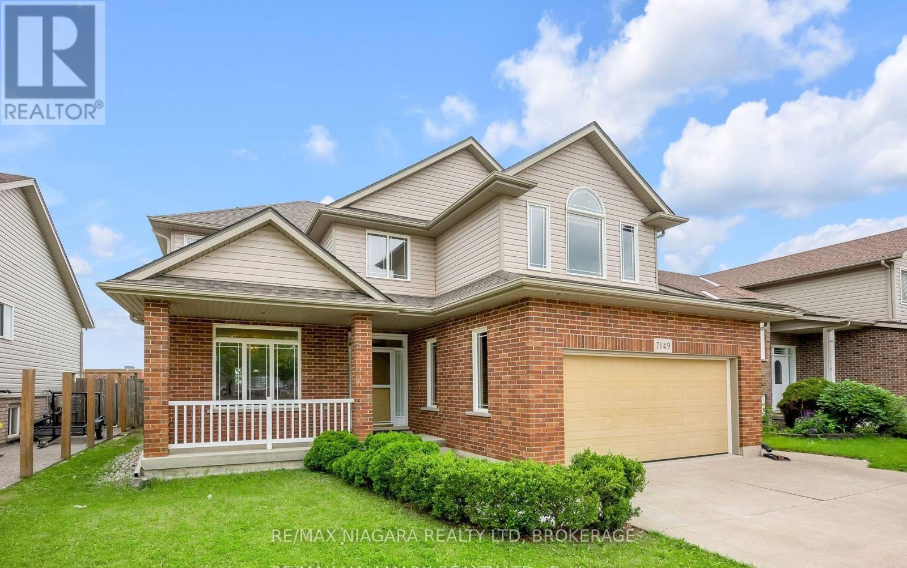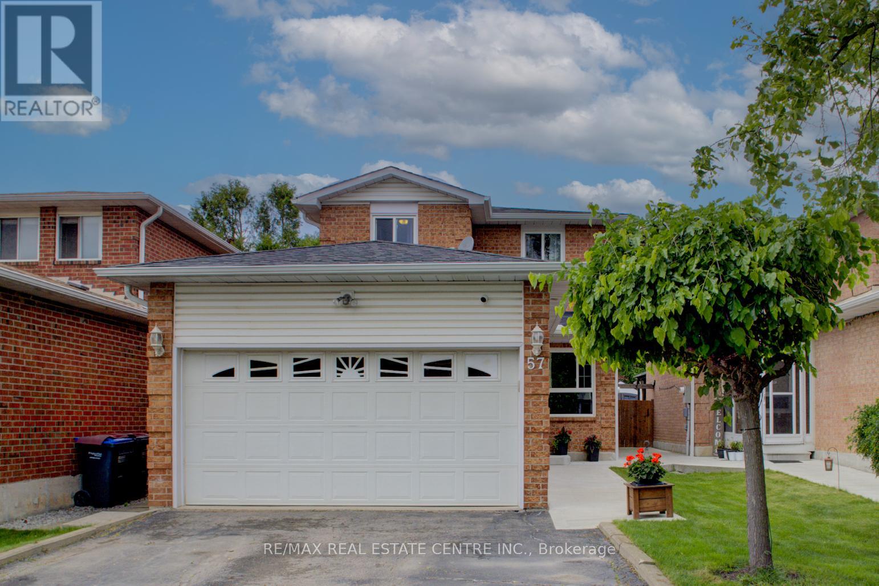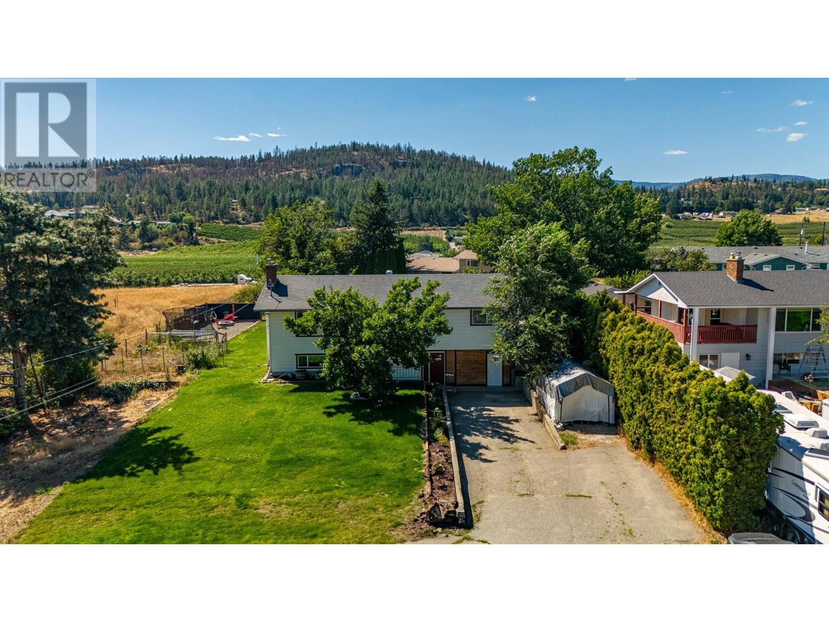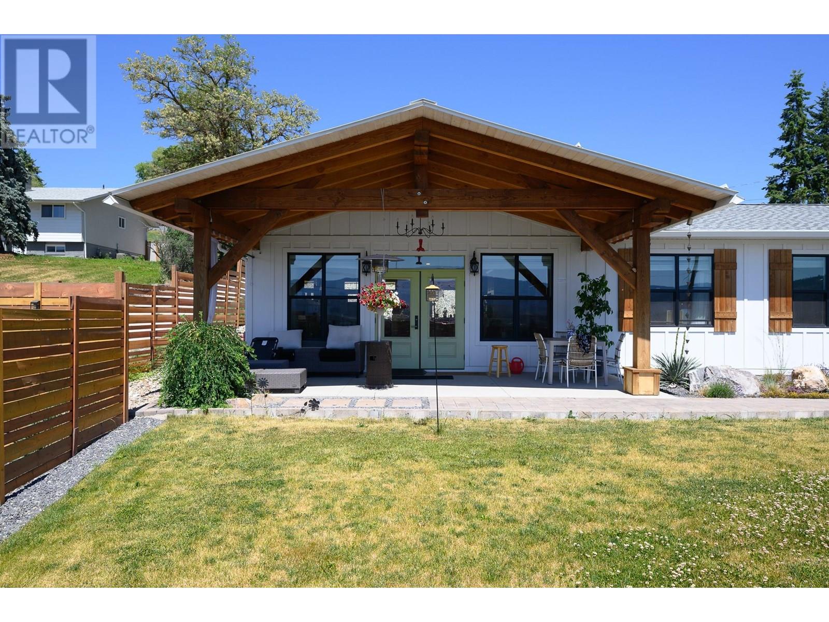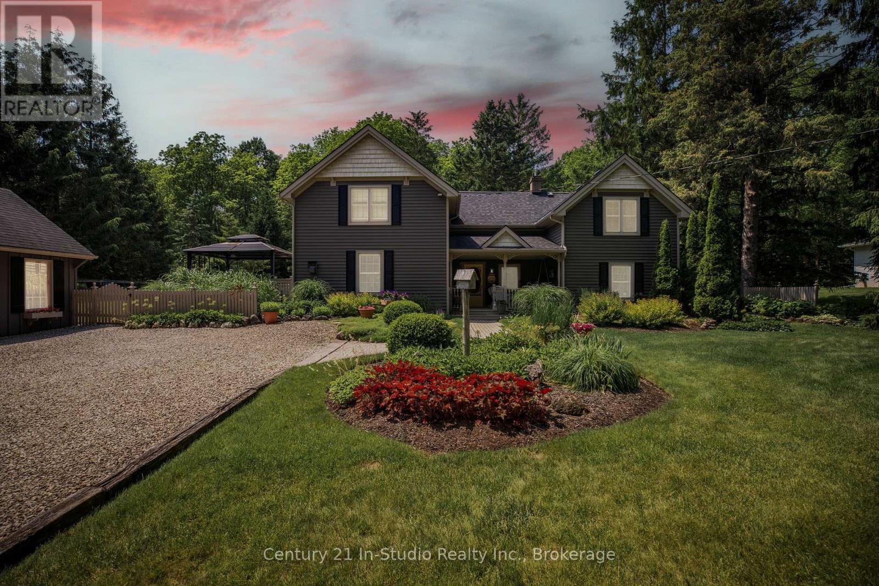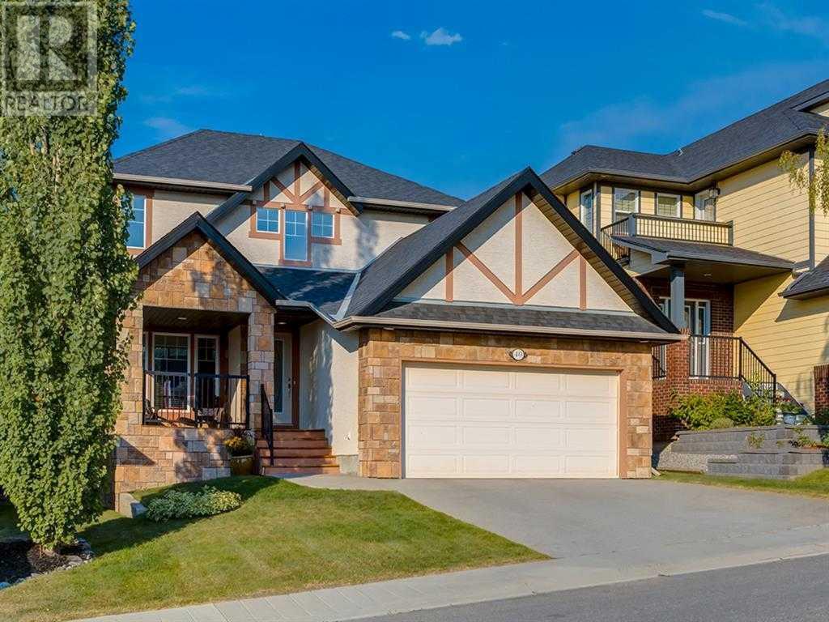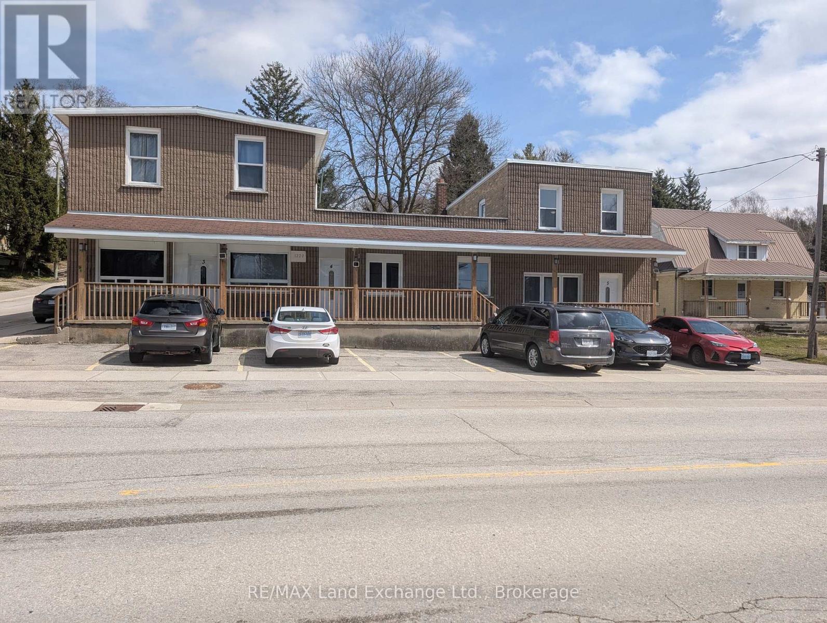1671 Janes Rd
Nanaimo, British Columbia
Welcome to this spacious 3-bedroom, 2-bathroom, 1,808 sq ft rancher in sought-after Cedar by the Sea. Set on a 0.30-acre lot backing onto ALR land, this home offers a large living room with a cozy fireplace, a bright dining area, and a well-appointed kitchen with ample cupboard and counter space. The sunroom is filled with natural light from skylights and large windows and provides access to a covered patio—perfect for relaxing or entertaining outdoors. The primary bedroom includes double closets and a 3-piece ensuite. Two additional bedrooms, a 4-piece main bath, laundry room, and double garage complete the layout. A 23x14 powered workshop offers space for hobbies or storage, plus there’s room to park your RV or boat. Just a short walk to the beach and boat ramp, this rare offering is ideal for enjoying Vancouver Island’s coastal lifestyle. (id:60626)
Royal LePage Nanaimo Realty (Nanishwyn)
12 Blaney Street
Brant, Ontario
Discover 12 Blaney Street, a 2,235 sqft of beautifully designed living space in the heart of Paris, Ontario. Built by Fernbrook Homes, this 4-bedroom, 3-bathroom home features brand-new flooring and updated light fixtures throughout the main and upper level. The front foyer welcomes you into the dining area and a large kitchen with tons of natural light, large island, S/S appliances, storage, tiled floors that flows into a cozy family room with a gas fireplace perfect for entertaining! Upstairs, the spacious primary bedroom offers a walk-in closet with an ensuite and three generously sized bedrooms that provide both comfort and versatility for growing families or those needing extra space. Enjoy the convenience of a double garage with remote openers, all just a 2-minute walk to the Grand River and minutes from downtown Paris, boutique shops, schools, parks, and more. (id:60626)
RE/MAX Noblecorp Real Estate
7149 Parkside Road
Niagara Falls, Ontario
Spacious 2-Story Home with In-ground Pool & Finished Basement for In-Law situation!! If you're looking for a large well built home with plenty of space inside and out, this one is a must-see! Located in popular Garner estates with no rear neighbours backing onto a natural rainwater pond, this 2-story home offers a spacious main level with large kitchen and patio doors to a backyard oasis with an in-ground pool, large stamped concrete patio all around pool, perfect for entertaining, 4 large bedrooms in the upper level master with 5 pc ensuite, a finished basement complete with a second kitchen and 5th bedroom.and 3 pc bathroom.This home offers space, comfort, and a great location. Book your showing today! (id:60626)
RE/MAX Niagara Realty Ltd
13031 Porter Drive
Lake Country, British Columbia
Welcome to Cadence at the Lakes – an exclusive community in the heart of Lake Country! This immaculate 4-bedroom, 3-bathroom rancher with a fully finished basement offers nearly 2,800 sqft. of stylish, open-concept living and shows like new. The main floor features a chef-inspired kitchen with stainless steel appliances, a gas range, and a spacious dining area that opens to a beautiful covered patio—perfect for entertaining or relaxing in the private, park-like backyard. The inviting living room includes a cozy gas fireplace, while the primary suite offers a walk-in closet and a spa-like ensuite with a soaker tub and shower combo. A second bedroom on the main floor is currently used as a home office. Downstairs, you'll find two additional bedrooms, a full 4-piece bathroom, a generous family room with an electric fireplace, and two separate storage areas—including a large utility room. Additional features include hardwood floors, heated tile floors in all bathrooms, central vacuum, and a fully paid geothermal heating/cooling system. Cadence residents enjoy resort-style amenities including a pool, hot tub, and BBQ area—all for a low strata fee of just $161/month. Located minutes from stunning lakes, world-class wineries, shops, and the airport, this exceptional home offers the perfect blend of comfort, community, and convenience. (id:60626)
2 Percent Realty Interior Inc.
13 Ozner Court
Brampton, Ontario
Welcome to this beautiful 3 + 1 Bedrooms and 4 washrooms Semi-Detached home in a highly desirable neighborhood of Fletchers Meadow, close to Mount Pleasant Go station. Finished basement with a room combined with the kitchen, full washroom and separate entrance. Extended driveway provides ample space for parking 3 cars. Concrete around the home and extended to the backyard. Pot lights throughout the home. This property is perfect for first time home buyers or investors. (id:60626)
RE/MAX Skyway Realty Inc.
57 Ecclestone Drive
Brampton, Ontario
FIRST OPEN HOUSE SUDAY, JULY 13TH, 2-4 Charming. Cozy. Completely Move-In Ready. Welcome to this beautifully maintained detached home in a quiet, family-friendly Brampton neighbourhood just steps to a lovely park with a playground and an easy commute to Toronto Pearson Airport! Inside, you'll find 3 bedrooms, 2 baths, and a stylish, fully renovated kitchen (2020) with modern cabinetry and a walkout to your own private backyard escape. The fully fenced yard features dual side gates, a spacious 22' x 14' deck, gas BBQ hookup, and a concrete walkway that wraps from the driveway to the backyard. Enjoy even more space with a finished rec room in the basement ideal for relaxing, entertaining, or family movie nights. The double garage (22' x 18') is insulated and chipboard-lined, with a covered breezeway for added function and charm. The double-wide driveway easily fits multiple vehicles. Major updates include a furnace (approx. 3 years old) with a 10-year warranty, a roof (approx. 10 years old) with a 40-year warranty, and a complete Nest smart system featuring 5 integrated devices: camera, video doorbell, thermostat, smoke detector, and entry access. Comfort, style, and location all in one perfect place to land... and just minutes from takeoff. Flexible closing: 30 to 90 days. (id:60626)
RE/MAX Real Estate Centre Inc.
10010 Kel Win Road
Lake Country, British Columbia
Uncover this hidden gem, where meticulous detail and recent renovations make for a truly valuable find! Inside, you'll immediately notice the bright and contemporary ambiance created by new lighting fixtures. The master bathroom has been updated and expanded with a tiled shower, creating a serene retreat. The kitchen has been transformed into an open-concept space with a massive island that serves as both a culinary hub and a gathering spot for family and friends. It features all-new cabinetry, sleek countertops, and SS appliances. Upgrades continue throughout with new LVP flooring. The refreshed basement rec room is ideal for entertainment. Plus, this home offers excellent suite potential, perfect for rental income or multigenerational living. The bonus room is a versatile workspace, ideal for a home business or office. The entire home has been freshly painted, enhancing the inviting atmosphere. Outdoor living is equally impressive, with a new gas line installed for BBQs, making it perfect for alfresco dining and entertaining. The property has been landscaped with new irrigation systems, new lawns and the external shop adds extra storage or workspace options! A new fire pit area provides a cozy spot for evening gatherings with privacy fencing. This modern masterpiece is move-in ready, offering thoughtful design and practical upgrades. Conveniently located in a great family neighborhood near YLW and UBCO, it’s everything you need for comfortable, modern living! (id:60626)
Exp Realty (Kelowna)
6448 Agassiz Road
Vernon, British Columbia
Welcome to this stunning 3-bedroom, 2-bathroom home located in the peaceful and highly desirable Swan Lake West area of Vernon. Built in 2020, this home offers a perfect blend of modern comfort, scenic beauty of the Okanagan, and functional living. The exterior features fully irrigated yard, Hardie board siding, an electrical hook-up & RV parking. Step inside to an open and airy layout offering an open concept kitchen with newer appliances, and a long stone countertop that enhances both the style and function of the kitchen. The spacious living room captures panoramic views through large windows that flood the space with natural light—perfect for entertaining or relaxing with family. Premium blinds add a touch of sophistication throughout. The primary bedroom features a luxurious 5-piece ensuite, offering a private retreat with dual sinks, a soaker tub, and a separate shower. Two additional bedrooms provide ample space for family, guests, or a home office. Enjoy your morning coffee with panoramic views from the living room or low-maintenance front yard, and unwind in the evening with the sparkling lights of Vernon. Located in a quiet neighborhood with multiple orchards in the neighborhood, just minutes from all amenities, lakes - this property offers the best of both convenience and tranquility. If you're seeking a turn-key newer home in a fantastic location—this is a rare find. Don’t miss out! *Tenancy is ending. Some of the photos show the space from prior to the tenancy* (id:60626)
Royal LePage Downtown Realty
10 Jill's Court
Barrie, Ontario
EAST END GEM FEATURING THOUGHTFUL UPGRADES & A SPACIOUS LAYOUT DESIGNED FOR FAMILY LIVING! Set on a quiet street in Barrie’s east end, this home offers comfort, space, and convenience in a location that checks every box. Walk the kids to nearby schools, spend weekends at Eastview Park and Arena, or enjoy easy access to transit, shops, and daily essentials. Everything is just steps away. Plus, you’re only five minutes from Hwy 400, RVH, and Kempenfelt Bay, home to Johnson’s Beach, parks, and scenic trails. Curb appeal abounds with tidy landscaping, mature trees, and a newly paved driveway, complemented by an updated stone entry and attached garage. Out back is a private retreat with lush green space, gardens, and a stone patio equipped with built-in gas hookups for both a BBQ and a fireplace, perfect for hosting friends and letting the kids play. Inside, the open main level is bright and inviting, showcasing a custom kitchen with quartz countertops, integrated butcher block, breakfast bar seating, and ample cabinetry that flows seamlessly into the dining and living areas. A newer rear addition provides extra living space, while a skylight and a walkout to the patio keep everything light and connected. The primary suite offers a serene escape, featuring a walk-in closet and an ensuite bathroom with a deep soaker tub and glass shower. Upstairs, four bedrooms and a full bath offer space for everyone, while the updated lower level boasts a rec room with a gas fireplace and a versatile crawl space. With thoughtful updates, including heated bathroom floors, custom window coverings, a newer furnace and A/C system with multi-zone control, updated attic insulation, and an owned tankless on-demand water heater, this home has been carefully maintained with pride and is now move-in ready. Make your move and start the next chapter in this one-of-a-kind #HomeToStay! (id:60626)
RE/MAX Hallmark Peggy Hill Group Realty Brokerage
2268 8th Avenue W
Georgian Bluffs, Ontario
Welcome to one of the best-kept secrets near Owen Sound, where peace, privacy, and convenience meet on a quiet dead-end street. Set on just over an acre of beautifully landscaped land, this property offers a level of serenity that's rarely found this close to town. Mature trees, open green space, and established perennial gardens surround you, making it truly an outdoor paradise. Whether it's morning coffee on the covered front porch, a peaceful afternoon in the gazebo, or watching the kids and pets play safely in the fenced side yard, the outdoor lifestyle here is second to none. Inside, the home is warm and welcoming, with a unique layout that offers both privacy and flexibility. There are two separate living areas, each with its own staircase leading to the second floora great setup for families with children, guests, or those working from home. A central laundry room and powder room sit between the living spaces, making day-to-day life both comfortable and convenient. You'll find four bedrooms, two bathrooms, two gas fireplaces, and a recently updated kitchen that blends modern functionality with timeless charm. A mudroom off the kitchen adds valuable storage and space for a second fridge or freezer. Additional highlights include a detached, insulated 2.5-car garage with a wood stove and a full loft for storage, a 15' x 19' workshop/storage room, central vac, gas dryer, gas BBQ hookup, and hot and cold water taps on the back porch for easy outdoor use. Located in Georgian Bluffs but bordering Owen Sound, you get the best of both worlds: lower property taxes with the perks of city water, transit access, and close proximity to schools, parks, and shopping. Lovingly maintained by the same owners for 49 years, this home offers more than just space, it offers a lifestyle. One visit, and you'll understand why they never wanted to leave. (id:60626)
Century 21 In-Studio Realty Inc.
40 Crestmont Way Sw
Calgary, Alberta
WOW – discover a stunning 3,503 sq. ft. two-storey home nestled in the serene community of Crestmont, backing onto picturesque green space and a treed environmental reserve with no neighbors directly behind. The living area is complemented by soaring ceilings, showcases an abundance of natural light and the spaciousness of this home. It begins with a generous front porch, perfect for enjoying your morning coffee, and continues through a welcoming foyer that invites you into this charming family residence. The well-designed kitchen features a functional layout, breakfast island, corner pantry, and stylish maple cabinets adorned with granite countertops, all harmonized by beautiful ceramic tiled flooring and recessed lighting. A delightful arched opening lead to the breakfast nook, where large windows flood the area with natural light. The corner fireplace in the living room serves as a striking focal point, enhanced by a gas fireplace. Adjacent to the family room is a dedicated office space with built-in desk and shelves, adorned with three etched windows that allow light to flow from the family room. Entertainment is a breeze with a designated dining room, followed by a cozy living area. Completing the main floor is a convenient two-piece bath and laundry room. Ascend the elegant staircase to discover the master retreat, featuring French doors, a four-piece ensuite, and a spacious walk-in closet. A bonus sitting area with large windows offers a scenic view of the treed green space behind the home. Additionally, there are two more bedrooms and a four-piece bath on this level. The lower level boasts 1,106 sq. ft. of developed space, which includes a rec room, an additional bedroom, and a four-piece bath, along with dedicated office space. This remarkable home has been exceptionally well-maintained and is conveniently located near parks, playgrounds, a community center, and walking paths. (id:60626)
RE/MAX Real Estate (Mountain View)
1220 Bruce Road 12 Road
South Bruce, Ontario
Investment property 7.98 Cap Rate. 5 apartments. Completely modernized 5 years ago. Natural gas heat, Municipal sewers. Laundry on sight. A1 tenants. 1- 1 bedroom, 1-3 bedroom and 3- 2 bedrooms (id:60626)
RE/MAX Land Exchange Ltd.



