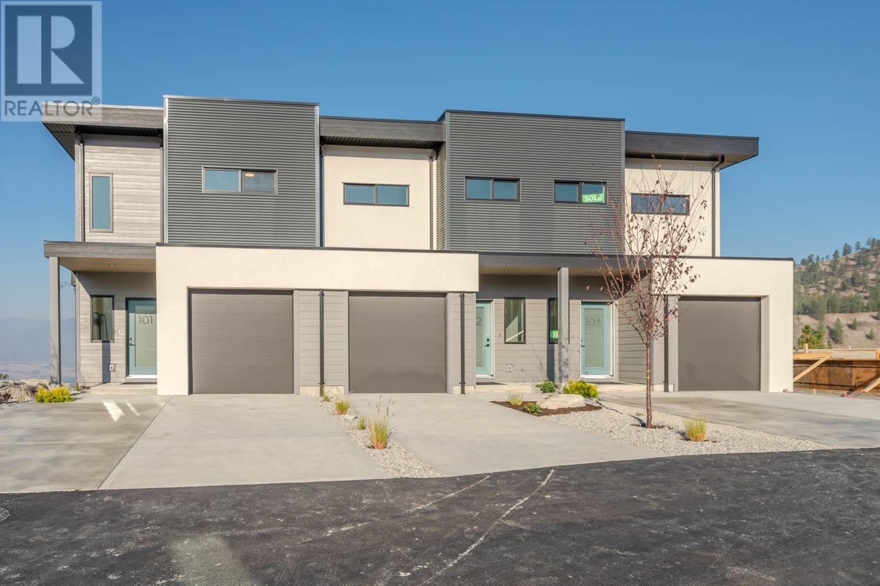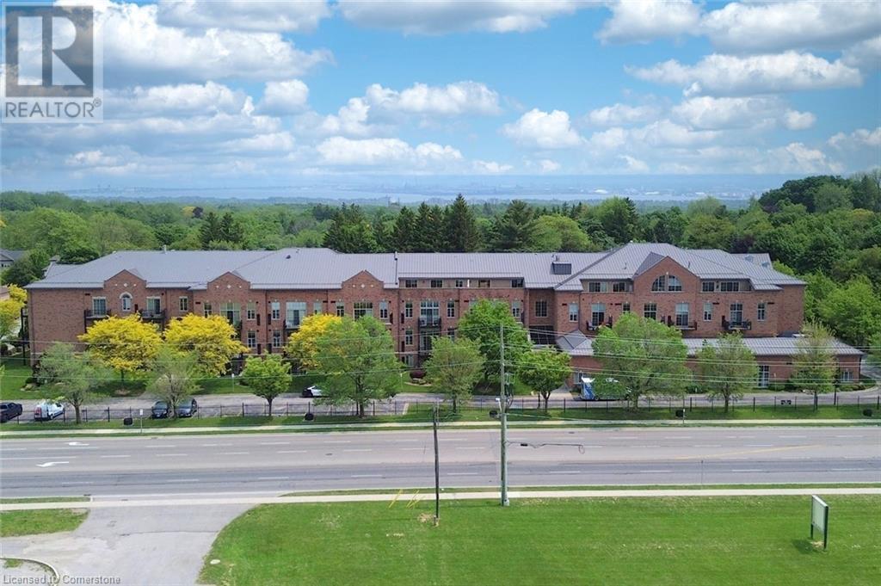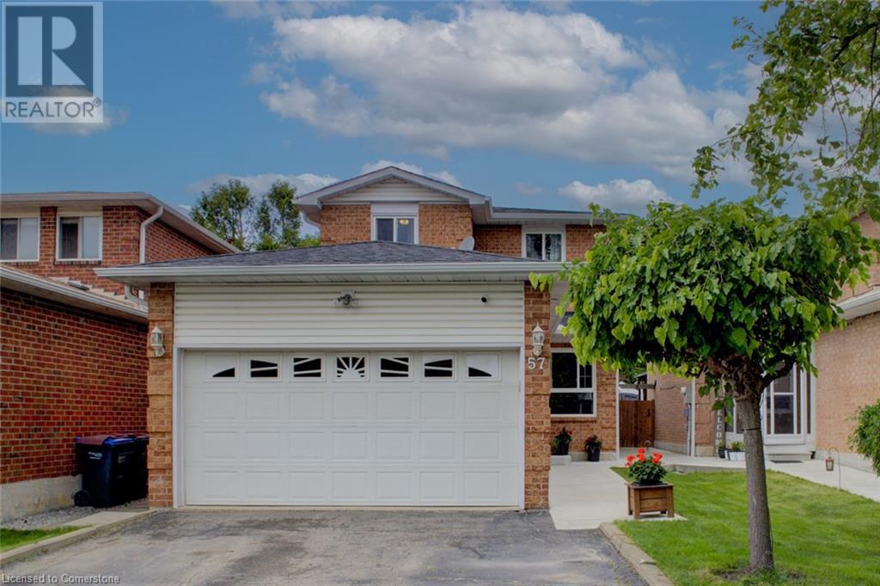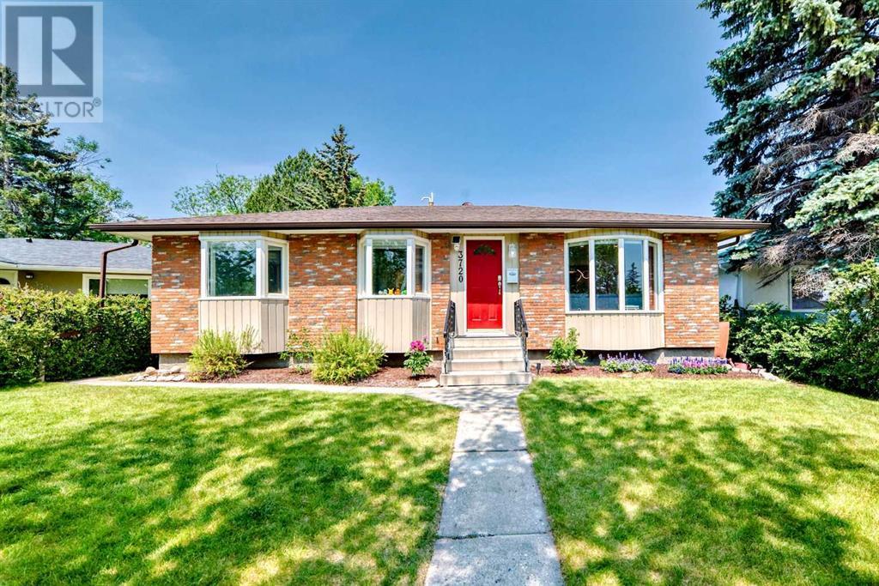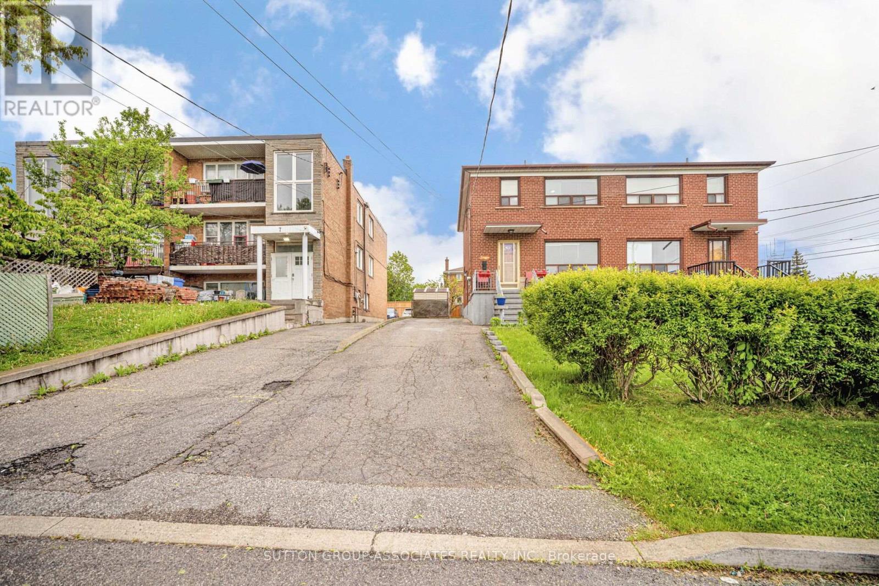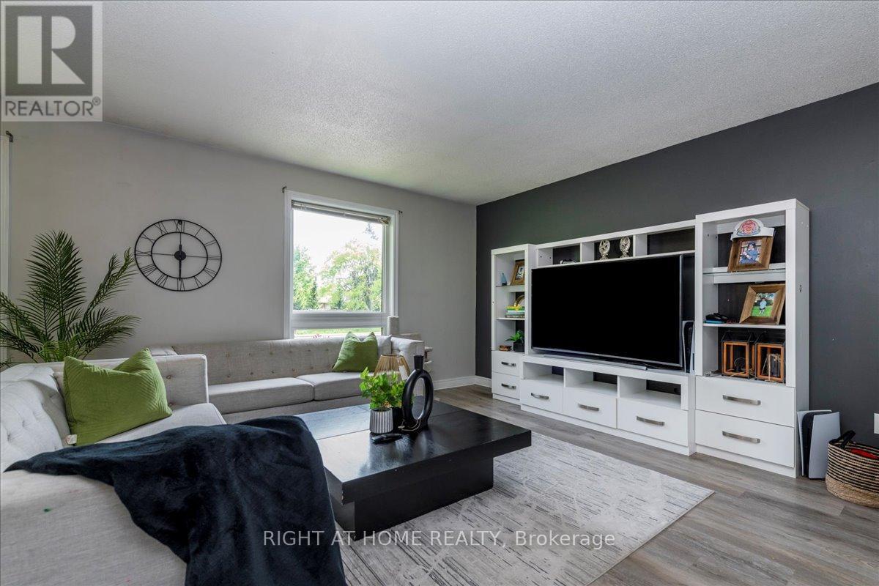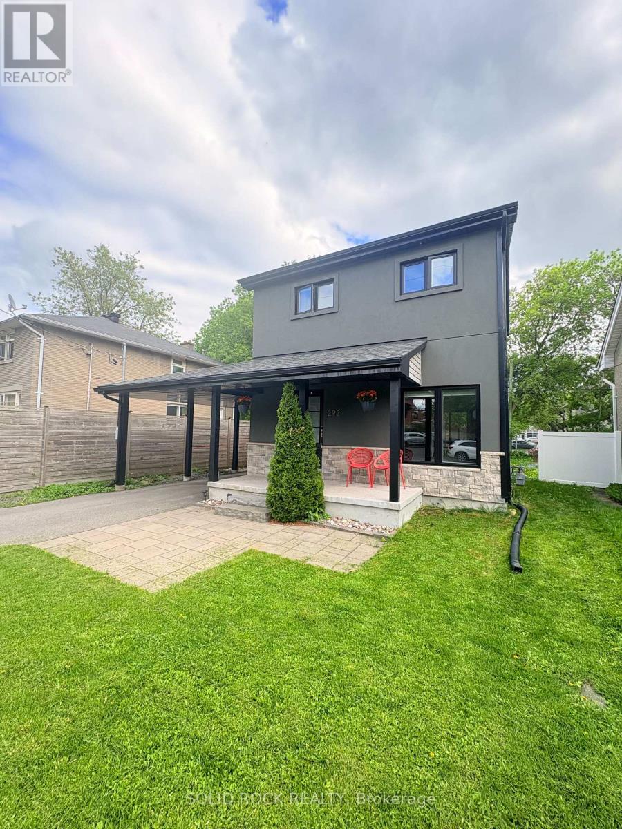0 4th Line
Blue Mountains, Ontario
Looking to build your Dream home? This stunning 23-acre property near Castle Glen Estates in the beautiful Blue Mountains is a rare gem. Nestled in a high-end area, it offers an exquisite blend of natural beauty. The land features a brand new survey and the Environmental study, ensuring peace of mind for potential buyers.To the west you find a water feature adding to the properties charm, providing a tranquil private setting , the landscape is adorned with trees creating a secluded atmosphere perfect for those seeking a retreat from the hustle and bustle of everyday life. With a prime location and luxurious surroundings, this property is an idyllic canvas for your dream home or private getaway (id:60626)
RE/MAX Grey Bruce Realty Inc.
158 Deer Place Unit# 107
Penticton, British Columbia
Introducing Edgeview at the Ridge, a boutique townhome development featuring an exclusive collection of 14 thoughtfully designed homes. Each residence offers over 2,200 SF of well-crafted living space, built with high-quality construction by a trusted local build and design company. This unique community is enhanced by unobstructed views, direct access to walking paths, and a private pocket park. Designed for comfort and versatility, these homes feature 4 bedrooms, 4 bathrooms, a flexible family room, a single-car garage, and two additional parking spaces. Insulated concrete walls between units provide superior soundproofing and privacy, delivering the feel of a single-family home with the convenience of a townhome. The main floor showcases a beautifully designed kitchen with quartz countertops, a spacious dining area, and access to one of two private, covered decks. Upstairs, 3 bedrooms include a primary suite with a large walk-in closet and a well-appointed 4-pc ensuite. A conveniently located laundry room completes this level. The daylight basement adds extra versatility with a bedroom, family room, ample storage, and exterior access to the second covered deck. Building 1 is sold and occupied, while 4 homes in Building 2 are under construction and expected to be move-in ready by August 2025. Prices do not include GST. Photos are from the previous show home and reflect the standard of construction and finishes. (id:60626)
Chamberlain Property Group
262 Dundas Street E Unit# 406
Waterdown, Ontario
Take advantage of this rare opportunity to purchase this beautiful penthouse condo in the original historic Waterdown Highschool. Over 1420 square feet complete with two bedrooms, two full baths, a separate office/with built in cabinets plus open concept throughout the living room, dining room, spacious updated kitchen/quartz countertops/huge sink/pantry and black stainless steel appliances. Also a separate laundry room/cabinets. New vinyl flooring throughout the home. Vaulted ceilings add to the space and a direct vent gas fireplace adds to the decor. The ensuite bath has been completely renovated with a spacious tiled shower, new ceramic floor tiling and cabinets/taps/shower head/sprayer all from upscale Watermarks Design. Four patio doors lead to the private terrace/balcony (60' x 8') with plenty of room for a full outdoor dining table/chairs plus more. A perfect place to relax and have your garden in the sky. The home is completely self sufficient with your own carrier furnace and air conditioner installed in 2018 by Boonstra. The hot water tank is a rental from Reliance. Two underground parking spaces are owned and you have exclusive use of an oversized locker. Steps to all the shopping, restaurants and downtown Waterdown. (id:60626)
Apex Results Realty Inc.
723 Hendryx Street
Nelson, British Columbia
Experience the of heritage charm and modern elegance in this captivating Nelson home. Step into the newly renovated main floor, where a gourmet kitchen, spacious living area, and elegant dining space await, perfect for entertaining or quiet evenings in. A freshly updated washroom adds convenience and sophistication. This home offers three bedrooms and two bathrooms, providing ample space for relaxation and rejuvenation. Additionally, a legal one bedroom one bathroom loft suite with separate laundry access presents endless possibilities for guests or rental income. Nestled on a triple corner lot, the property features a picturesque garden space with stunning views of downtown Nelson, Kootenay Lake, and Elephant Mountain. Relax on the covered patio with a cozy swing set and raised garden beds, creating the perfect outdoor retreat. With modern heating upgrades, including a new furnace, hot water on demand, and updated windows, this home ensures comfort and efficiency year-round. The basement offers abundant dry storage space for your convenience. Don't miss your chance to own a piece of Nelson's history while enjoying all the luxuries of contemporary living. Embrace the West Kootenay lifestyle in this enchanting heritage home. Schedule your viewing today and make your dream home a reality! (id:60626)
Fair Realty (Nelson)
93 Simcoe Street
Scotland, Ontario
Beautiful & mature, 1.82 acre corner property on the very north end of Scotland. Currently offering a 4 bedroom, 2.5 bath, 2 storey home with full walk-out basement (in-law suite potential) & large principle rooms. Outside there is the 38’ x 24’ detached workshop with upper storage and dog runs. Tons of room for the kids and dogs to run around and play, or to expand on the shop or have an inground swimming pool installed one day. The gorgeous mature trees could never be replaced and offer so much shade and privacy. Fully fenced property with gated entry and deep, paved driveway for multiple vehicles. Located an easy drive to Hwy 403 so commuting is a breeze. Good upside potential with a little work. Book your private viewing today. (id:60626)
RE/MAX Twin City Realty Inc
57 Ecclestone Drive
Brampton, Ontario
1ST OPEN HOUSE, SUNDAY, JULY 13TH, 2-4! Charming. Cozy. Completely Move-In Ready. Welcome to this beautifully maintained detached home in a quiet, family-friendly Brampton neighbourhood — just steps to a lovely park with a playground and an easy commute to Toronto Pearson Airport! Inside, you'll find 3 bedrooms, 2 baths, and a stylish, fully renovated kitchen (2020) with modern cabinetry and a walkout to your own private backyard escape. The fully fenced yard features dual side gates, a spacious 22' x 14' deck, gas BBQ hookup, and a concrete walkway that wraps from the driveway to the backyard. Enjoy even more space with a finished rec room in the basement — ideal for relaxing, entertaining, or family movie nights. The double garage (22' x 18') is insulated and chipboard-lined, with a covered breezeway for added function and charm. The double-wide driveway easily fits multiple vehicles. Major updates include a furnace (approx. 3 years old) with a 10-year warranty, a roof (approx. 10 years old) with a 40-year warranty, and a complete Nest smart system featuring 5 integrated devices: camera, video doorbell, thermostat, smoke detector, and entry access. Comfort, style, and location — all in one perfect place to land... and just minutes from takeoff. Flexible closing: 30 to 90 days. (id:60626)
RE/MAX Real Estate Centre Inc.
42165 Combermere Road
Madawaska Valley, Ontario
Stunning four-season home on Kamaniskeg Lake, just moments south of Barry's Bay! Featuring the most incredible Sunset Beach you could dream of! Nestled in a picturesque setting, this property boasts a rare sugar sand sunset beach that provides the perfect spot for relaxation and recreation. With its gentle, shallow entry, it's ideal for families and water enthusiasts alike. This beautiful home features generous living areas including a living room, den, and office space, eat in kitchen with a view of the water as you cook, three spacious bedrooms, including a lofty primary suite complete with an ensuite bathroom and a private lake side sunroom, perfect for yoga or quiet moments of reflection. The attached garage offers convenience and ample storage, while the beautiful composite lakeside deck and gazebo create inviting spaces for outdoor entertaining and enjoying the stunning sunset views. Outside, nestled under a canopy of trees, you'll find a unique two-story playhouse a perfect retreat for kids or a whimsical space for your creativity. Whether you're looking for a year-round residence or a seasonal getaway, this one-in-a-million find is a true gem. Kamaniskeg lake features 90km of boatable waterway, and is one of the most sought after lakes in the area! With two boat up restaurants, a boat launch moments away in Barry's Bay and many public beaches, hidden coves, and beautiful spots to see, this lake is attractive to outdoor enthusiasts and anglers alike. An excellent lake for sport fishing year round, one of the BEST lakes for Lake Trout, Pickerel and Bass, right at your doorstep! Don't miss your chance to own a piece of paradise on Kamaniskeg Lake. Heated by an oil fired boiler system with electric backup, heat pump mini split heating/cooling unit and a wood burning insert in the living room. Triple glazed windows (2008) Spray Cork Siding (2018) Heat/AC mini split pump (2024) Fresh paint (2025)! Showings by Appointment only. (id:60626)
Royal LePage Team Realty
3720 36 Avenue Sw
Calgary, Alberta
Welcome to Rutland Park – Where Inner-City Living Meets Suburban Comfort! This beautifully upgraded 5-bedroom, South facing bungalow offers over 2,070 sq ft of developed living space on a large lot in a quiet cul-de-sac. Located minutes from Downtown Calgary, Mount Royal University, Glenmore Park, top-rated schools, shopping and transit, this home offers both convenience and lifestyle. Enjoy the peaceful, tree-lined streets of this family-friendly neighborhood with mature landscaping and excellent curb appeal. Main Floor Features: •Bright open-concept layout with modern upgrades throughout •Renovated kitchen with quartz countertops, smart gas stove, built-in cabinetry, and large pantry •Spacious living and dining area with bay window providing ample natural light •Bonus sunroom/family room with vaulted ceilings, skylights, and gas-assisted wood-burning fireplace •3 bedrooms, including a primary with bow window and generous closet space •French doors off the sunroom open to the backyard, perfect for supervising children playing in backyard or entertaining Fully Developed Basement: •2 additional bedrooms with large windows and closets •Newly finished 3-piece bathroom with elegant fixtures •Oversized rec room—ideal for home theatre, gym, or games •Custom built-in nook for wine storage or media center •Large laundry room with sink, Energy Star washer/dryer (steam) •Two high-efficiency furnaces, on-demand tankless hot water heater, and Culligan water softener •Smart dual-zone heating with Nest-style thermostats for optimal energy control • Huge additional storage providing heated storage area for deep freezer, sports gears, paint and other weather sensitive items. Outdoor Living: •Private 20’ x 12’ deck perfect for summer BBQs and entertaining •Newly built Oversized 23’ x 23’ detached garage with 9’ door, epoxy f looring, built-in shelving, and perimeter lighting •EV charger ready with 220V outlet & smart garage door opener •Exterior gas-assisted fireplace—great for s’mores and cool evening gatherings •Spacious backyard—ideal for kids, pets, sports, or winter activities Location Highlights: •4 min to Airport Playground (Currie Barracks) •5 min to Mount Royal University •6 min to Westbrook mall, Signal hill centre or Westhills Towne Centre •8 min to North Glenmore Park •8 min to Downtown (West End) Additional upgrades include new flooring, fresh paint, upgraded windows, and modern recessed lighting. Move-in ready and meticulously maintained, this home offers everything today’s buyer needs in one of Calgary’s most desirable inner-city communities. Book your private showing today—homes like this in Rutland Park don’t last long! (id:60626)
Diamond Realty & Associates Ltd.
3 Stanstead Drive
Toronto, Ontario
This all brick semi-detached has been in the family for over 55 years. Located in Bathurst Manor neighbourhood, this carpet free freshly painted (May 2025) home features original hardwood on the 2nd floor (sander & varnished in July 2024) and laminate in the living and dining rooms located on the main. Generous backyard to entertain, with apricot and cherry trees. Separate side entrance leading to basement. TTC stop steps away. (id:60626)
Sutton Group-Associates Realty Inc.
70 Metro Road S
Georgina, Ontario
**A MUST SEE** This beautiful property, located close to the water, and with easy access to all necessities is perfect for a family looking to add some extra income to help pay down their mortgage. It features a beautiful new back deck off the primary ('23), separate laundry on each floor, upgraded kitchens & floors. Basement Unit has granite counters, and kitchen appliances were all replaced ('21). Main Floor Kitchen boasts a large layout, many upgraded lower cabinet pullouts, tons of storage, New Stove and Microwave ('22), New Washer/ Dryer (extra electrical panel added for installation and units installed '22) Large windows in both units. Lower Unit has a walkout to the backyard. Join the community beach parks for $100/ year and have private waterfront access. This is a LEGAL DUPLEX, apply the rent of a unit to your mortgage application to assist with mortgaging, don't wait on this home, this is a great opportunity, a great home, with some great built-in tenants. Check out the virtual tour for floorplans and more! (id:60626)
Right At Home Realty
292 Currell Avenue
Ottawa, Ontario
Welcome to 292 Currell Avenue! This turn key 3-bedroom, 3-bathroom home offers practical features on a 4000 square foot lot. With 3 parking spaces and a fully fenced backyard with no rear neighbours, it's the perfect spot for anyone who enjoys gardening or backyard entertaining. You'll be within walking distance to the new Altea Ottawa Gym, as well the shops, restaurants, and cafes of Westboro Village. Inside, this thoughtfully laid out home features hardwood floors, large windows, and 10-foot ceilings that bring in plenty of natural light. The kitchen is functional and modern, with quartz countertops, good storage space, and Electrolux stainless steel appliances. Upstairs has three well-sized bedrooms with ample closet space and two full bathrooms. The primary bedroom includes an updated ensuite with a spa-like shower, and the main bathroom has a soaker tub. The basement is fully finished with built-in storage benches and a separate laundry room AND exit into the backyard. This home combines a smart layout and location ideal for anyone looking to live in Westboro! (id:60626)
Solid Rock Realty
106 Westlake Drive
St. Thomas, Ontario
Welcome to your Dream Home! This stunning 4-bedroom, 3.5-bathroom home offers the perfect blend of comfort, style, and functionality. Just 11 years old and full of charm, it is packed with thoughtful upgrades and modern finishes throughout. Step inside to an open-concept main floor where a spacious living room with soaring vaulted ceilings and a cozy gas fireplace awaits, perfect for relaxing evenings at home. The beautifully appointed kitchen features sleek stainless steel appliances and flows effortlessly into the dining area, making it ideal for both everyday living and entertaining guests. A convenient main floor laundry room adds to the practicality of this well-designed space. Off the laundry room is an insulated and heated full 2 car garage. Upstairs, you'll find generously sized bedrooms tailored for restful nights and family comfort. The finished basement expands your living space with a large recreation room, a fourth bedroom, and a full bathroom perfect for guests, teens, or a home office. Step outside to your private backyard oasis. Enjoy summer days lounging by the stunning in-ground, saltwater, heated pool or unwinding in the hot tub. The exterior also boasts a double-wide concrete driveway, concrete walkways, and beautifully landscaped surroundings.This home truly has it all comfort, convenience, and curb appeal. Don't miss your chance to make it yours. Book your showing today! (id:60626)
Elgin Realty Limited


