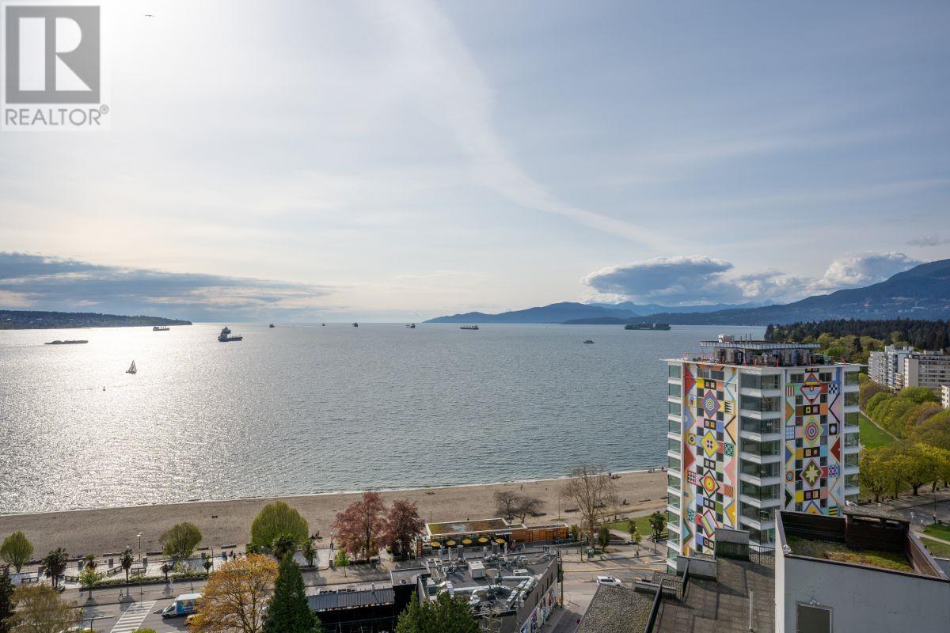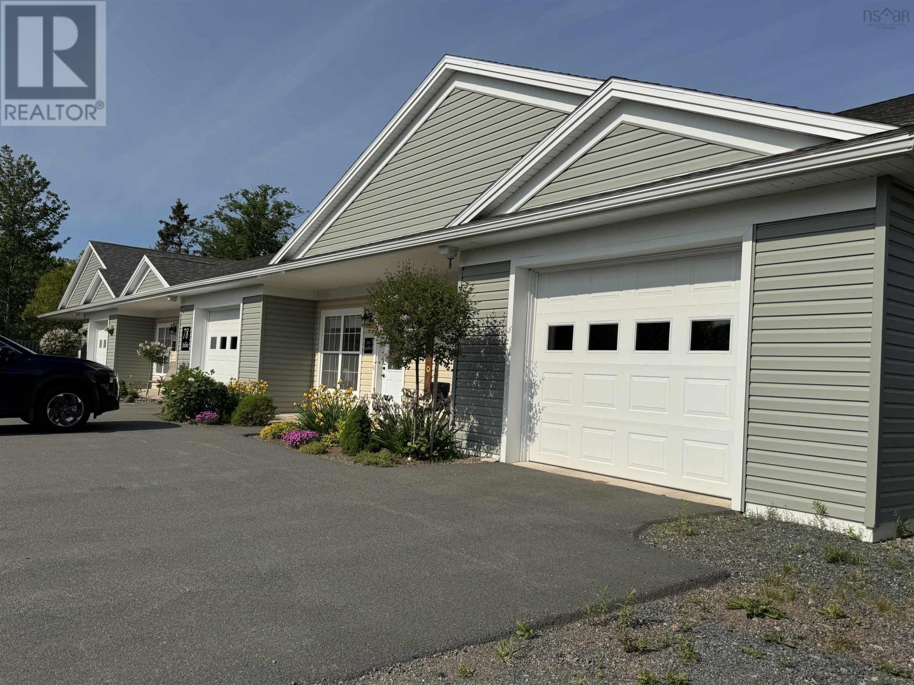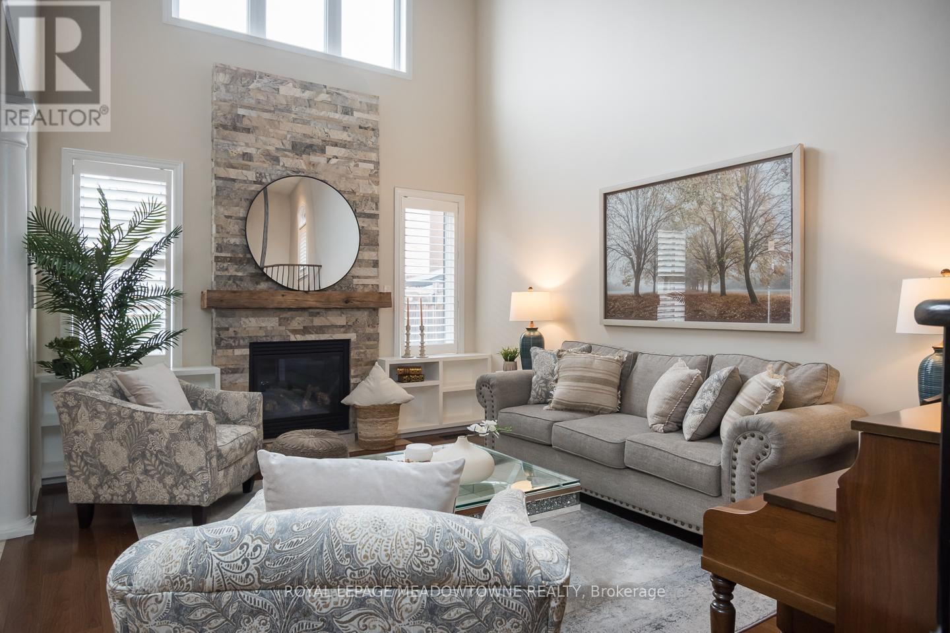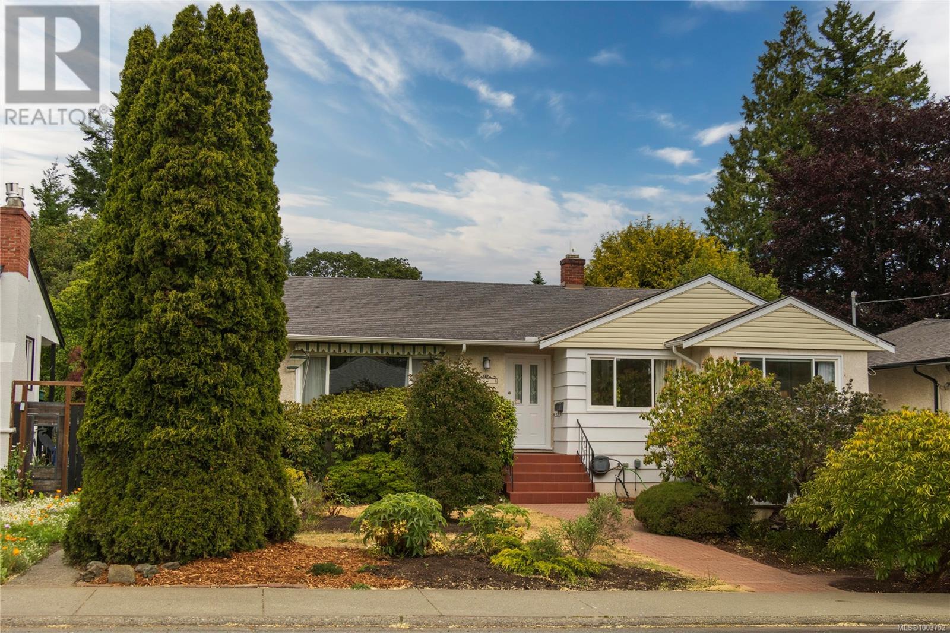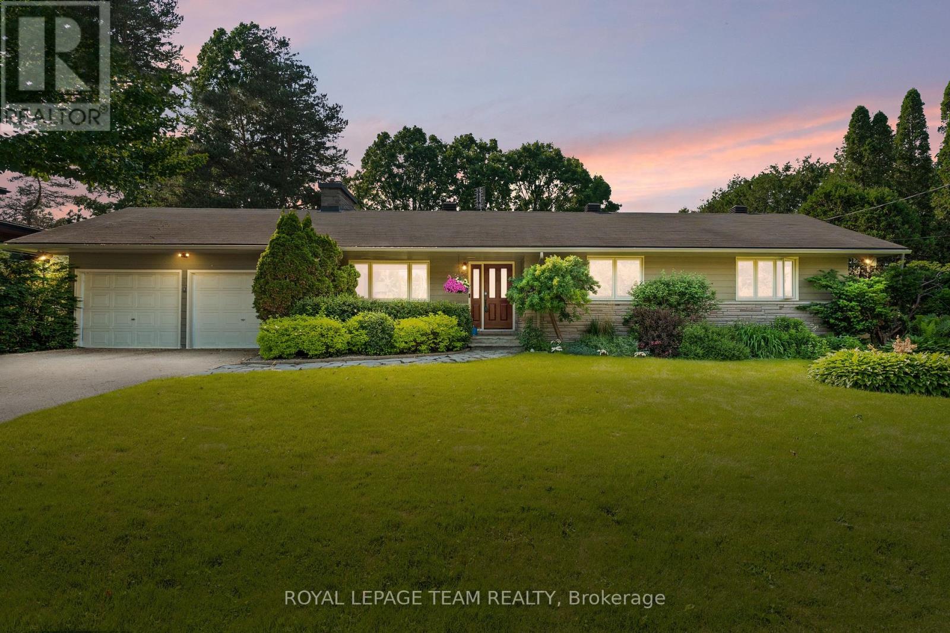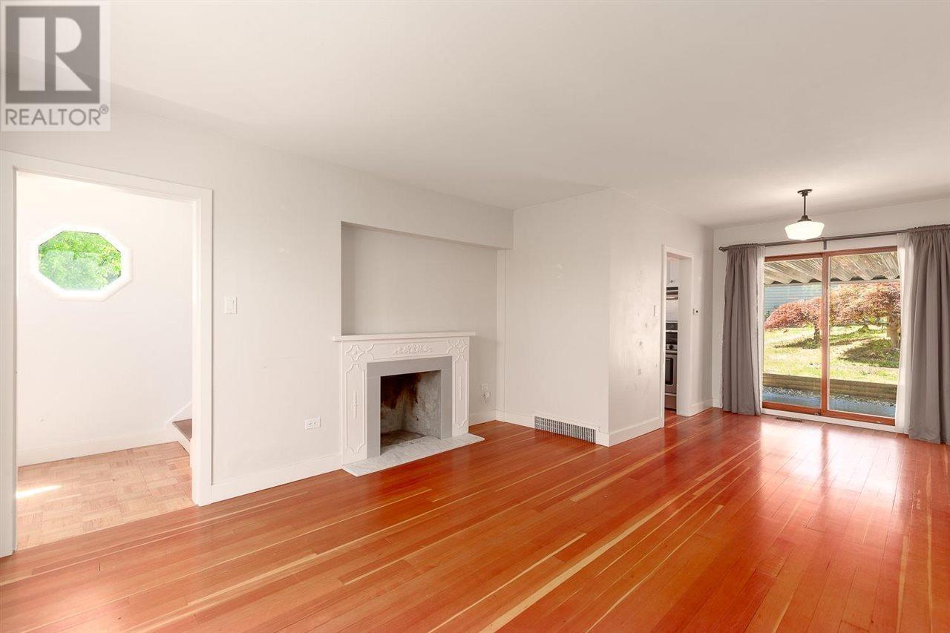1606 1221 Bidwell Street
Vancouver, British Columbia
Live where the city meets the sea-welcome to life at the Alexandra! Experience front-row seats to dazzling fireworks displays-right from your living room. This 2-bedroom, 2-bathroom condo at the Alexandra offers truly unobstructed, panoramic views of English Bay, the ocean, and the North Shore mountains. Whether it´s watching the sunset or fireworks lighting up the sky, this condo offers a one-of-a-kind visual experience. The 964 SF layout is well-designed and functional, with wide-plank engineered hardwood floors, a modern kitchen with Miele appliances, gas cooktop, quartz counters, and marble-tiled bathrooms. Built-in air conditioning adds year-round comfort. Located in the heart of the West End, you´re just steps from cafes, local eateries, shopping, and beach life. The Alexandra includes a gym, lounge, and a wraparound terrace with sweeping views. Comes with two side-by-side parking stalls and a full-sized locker. (id:60626)
RE/MAX Masters Realty
78 & 84 Wynn Road
Truro, Nova Scotia
First Time Offered! A Triplex & a Duplex... 5 Townhouse units plus enough land to possibly build another Duplex. Situated close to the Hospital, Recreation Centre, shopping & Highway access. These units built 2019 & 2020 are in like new condition and are absolutely gorgeous! Each unit offers 2 bedrooms, 1 bath, in-unit laundry, front and back covered concrete patios AND attached garages. !CF built, with electric in-floor heating. Each unit is equipped with it's own electric boiler and power meter. Beautifully landscaped with curb appeal galore! If you are looking for a terrific rental package... this is it! Also available 9 Townhouse units at 66, 68 & 70 Wynn Rd MLS#202514881 (id:60626)
Royal LePage Truro Real Estate
403 Windsor Avenue
Penticton, British Columbia
Welcome to 403 Windsor Avenue, a rare opportunity of 2 HOMES nestled in one of Penticton’s most desirable neighborhoods. Character, Comfort & Income Potential in Penticton’s Prime Location. This beautifully maintained property offers 7-bedroom and 4 -bathroom package offers timeless charm and modern upgrades, complemented by a newly constructed carriage house—ideal for rental income, guest accommodation, or multi-generational living. The main residence has elegant inlaid hardwood floors, radiant heated tiles, and a cozy gas fireplace, gourmet kitchen with quartz countertops, high-end KitchenAid appliances, and under-cabinet lighting. Enjoy the spacious layout with 3 bedrooms on the main floor and 2 bright bedrooms in the fully renovated lower level there you will find a large family room, laundry area, and abundant storage. The main home also comes with a single garage and ample open parking. The carriage house is a fan favorite with its stylish and thoughtfully designed floorplan with 2 bed & 2 bath. The minute you walk up the stairs you will be taken a back with the high ceilings, beautiful beam, open kitchen / living room, spa like bathroom and beautiful primary bedroom. In the walk-in closet, you will find plenty of storage above which helps maintain an organized home. The carriage home makes you feel like you are in the forest wrapped by beautiful trees. It offers privacy and flexibility for grandparents, guests or tenants. Don’t forget about the lower bedroom / suite and private garage. This property is an outdoor oasis, professionally landscaped 0.28-acre lot which feels like your own private park. Close to schools, parks, and Penticton’s vibrant downtown. Whether you're seeking a dream home or a smart investment, this property delivers on every front. It’s not just a house—it’s a lifestyle. (id:60626)
Parker Real Estate
24 Dumaine Street
Whitby, Ontario
Absolutely Stunning 3-Year-Old Detached Home! Welcome to this exquisite 5-bedroom home, one of the most sought-after models in the neighbourhood, featuring a sleek and modern elevation. Boasting a bright, sun-filled open-concept layout, this home is designed to impress with soaring 10-ft ceilings, expansive windows, and rich hardwood flooring throughout the main floor. Enjoy formal living and dining rooms complete with a cozy fireplace perfect for entertaining or relaxing. The gourmet kitchen is a chefs dream, showcasing quartz counter tops and ample space for culinary creativity. The primary suite features a luxurious walk-in closet and spa-inspired amenities. Located in a peaceful, family-friendly neighbourhood just minutes from top-rated schools, shopping, dining, recreation, and easy access to Highways 412, 407, and 401. (id:60626)
Homelife Silvercity Realty Inc.
604 - 430 Roncesvalles Avenue
Toronto, Ontario
An exceptional suite at The Roncy - offering a massive private terrace with sweeping and unobstructed views to the lake and city skyline. This expansive suite has been thoughtfully upgraded and customized throughout, and features 2 bedrooms, 2 bathrooms and extensive upgrades and customization. Herringbone flooring extends throughout the space, complemented by a custom entry mud room, upgraded closet systems, modern bathrooms, built-in beds and an oversized kitchen with gas range, large pantry and wine fridge. The main terrace - measuring almost 600 square feet - offers unequalled outdoor living space, fully outfitted with a built-in BBQ, an oversized sectional, dining table with chairs and a pair of umbrellas (all included!). Perfect for unforgettable entertaining or quiet evenings overlooking the neighbourhood. Second terrace from primary bedroom. Abundant natural light inside and out, a smart layout and great storage space in this boutique building in one of the city's most cherished neighbourhoods. Includes parking and locker. (id:60626)
Right At Home Realty
450 Admirals Rd
Esquimalt, British Columbia
Modern Coastal Living Just Steps from the Ocean! Welcome to this gorgeous and meticulously maintained Zebra Design home, built in 2015 and offering over 2,300 sq ft of thoughtfully designed living space. Featuring 3 bedrooms and 3.5 bathrooms, this home is the perfect blend of style, comfort, and functionality. Enjoy stunning ocean views from your very own private rooftop deck, perfect for morning coffee or sunset entertaining. Inside, the open-concept main floor is made for gatherings—with a modern chef’s kitchen, sleek quartz countertops, stainless steel appliances, and a dining area that captures the water views. Relax in the living room by the gas fireplace or step out onto the covered deck year-round. A dedicated office on the main level makes working from home a breeze, while the lower level boasts a media room with built-in speakers—a dream for movie lovers or family game nights. Quality finishes throughout include hardwood and tile flooring, central vacuum, security system, and a heated single-car garage. The low-maintenance yard offers carefree outdoor enjoyment. Tucked away in a quiet, prime location, you're just steps to the ocean, Saxe Point Park, the Esquimalt Recreation Centre, and local shops. A rare offering that perfectly balances coastal charm with modern convenience—don't miss this one! (id:60626)
Oakwyn Realty Ltd.
476 Laundon Terrace
Milton, Ontario
Welcome to this beautifully designed 4-bedroom home, featuring a versatile 3rd-floor loft that serves as a 5th bedroom, home office, or bonus space - boasting over 4300 sq ft of living space. This home is perfect for growing families or guests. Nestled in a sought-after neighborhood steps to schools, parks, and community centre with no sidewalk, this home offers a double garage and total parking for 6 vehicles, providing ample convenience for homeowners and visitors alike. Step inside to a neutral color palette that enhances the abundance of natural light throughout. The main floor boasts gleaming hardwood flooring, a functional mudroom, and a breathtaking vaulted family room with soaring ceilings and a cozy gas fireplace - a perfect space for relaxation. The spacious eat-in kitchen is a chefs dream, featuring stainless steel appliances, a large island, ample counter space, and room for the whole family to gather. The professionally finished basement includes egress windows, a large recreation room, an oversized bedroom with a walk-in closet, and generous storage space. This home offers the perfect blend of comfort, style, and convenience, located close to the conservation parks, downtown Milton, and the Tremaine overpass. Don't miss out on this incredible opportunity! (id:60626)
Royal LePage Meadowtowne Realty
8453 Karr Place
Delta, British Columbia
Profitable Investment Opportunity! This FULLY renovated 6 bed 4 bath home sits on a beautiful 8460 sqft lot ! Home comes w/ countless BRAND NEW upgrades : New plumbing, new LG appliances , new flooring , new paint , new furnace, new light fixtures and new kitchen cabinets! Upstairs boasts a great open concept layout from the living room to the kitchen w/ wrap around balcony along w/ 3 bedrooms with 2 full bathrooms ! Full bathroom and another bedroom downstairs for w/ a separate entry! The 2 Bedroom LEGAL SUITE is being operated as AIRBNB w/ owners making a great profit on short term rentals due to its highly desirable location! 10-minute drive to the SkyTrain station and 25 minutes to the airport and downtown Vancouver minutes from shopping, top rated schools, and transit! (id:60626)
Keller Williams Ocean Realty
2070 Mcneill Ave
Oak Bay, British Columbia
Welcome to 2070 McNeill Avenue in sought after South Oak Bay. A neighbourhood with beautiful homes, gardens and tree lined streets. This charming family home has 2,387 square feet of living space on two levels. The main level has 3 bedrooms plus modern kitchen opening to a bright family room featuring vaulted ceilings with large picture windows and views of the private garden. The family room is an ideal space to enjoy family gatherings and opens to the private facing fenced garden. The lower level has been tastefully finished with limitless options for the living space as a den/ home office/or home gym, plus spacious laundry area, storage space and a four-piece bathroom. With convenient single garage and additional parking with a double-wide driveway. Enjoy a fabulous year-round lifestyle from this location with excellent schools, Windsor Park, European Cafes, plus miles of stunning shoreline along McNeill Bay all close by. Visit Marc’s website for more photos and floor plan or email marc@owen-flood.com (id:60626)
Newport Realty Ltd.
56 Ryeburn Drive
Ottawa, Ontario
Located in the established subdivision of Honey Gables, this thoughtfully maintained waterfront bungalow offers a scenic setting along the Rideau River. A blend of tasteful updates and timeless comfort, the home presents a bright, welcoming interior that seamlessly embraces its natural surroundings. Large windows throughout the main living areas provide serene water views at every turn.The layout flows effortlessly from room to room, with four bedrooms, three bathrooms, and a main floor office. Hardwood flooring runs throughout the principal areas, while natural gas and wood-burning fireplaces, French doors, and recessed lighting add warmth and character. The kitchen opens to the breakfast room and features flat-panel cabinetry, a centre island, quartz countertops, and stainless-steel appliances. The finished walkout lower level extends the living space, offering a comfortable and versatile area for family or guests. Outside, the landscaped backyard is designed to enhance the waterfront setting, with mature trees framing the beautiful outdoor retreat. The space includes a large entertaining deck, patio, and an inground pool, all positioned to take full advantage of the riverfront. With family-friendly amenities and recreational opportunities just a short distance away, this home offers an exceptional lifestyle. (id:60626)
Royal LePage Team Realty
201 Stonewalk Way N
Ottawa, Ontario
Stonewalk Estates welcomes GOHBA Award-winning builder Sunter Homes to complete this highly sought-after community. Offering Craftsman style home with low-pitched roofs, natural materials & exposed beam features for your pride of ownership every time you pull into your driveway. Our Windsong model (designed by Bell &Associate Architects) offers 1500 sf of main-level living space featuring three spacious bedrooms with large windows and closest, spa-like ensuite, large chef-style kitchen, dining room, and central great room. Guests enter a large foyer with lines of sight to the kitchen, a great room, and large windows to the backyard. Convenient daily entrance into the mudroom with plenty of space for coats, boots, and those large lacrosse or hockey bags. Customization is available with selections of kitchen, flooring, and interior design supported by award-winning designer, Tanya Collins Interior Designs. Ask Team Big Guys to secure your lot and build with Sunter Homes., Flooring: Ceramic, Flooring: Laminate (id:60626)
Royal LePage Integrity Realty
1389 E 39th Avenue
Vancouver, British Columbia
Corner lot! Charming 2 bed, 1.5 bath home with detached garage and sunny SW facing backyard. Warm original wood floors, updated kitchen with gas range and plenty of storage in the basement. Updated furnace and hot water tank. Covered patio to enjoy the backyard year round. This is a perfect buy/hold or Live. (id:60626)
Sutton Group-West Coast Realty

