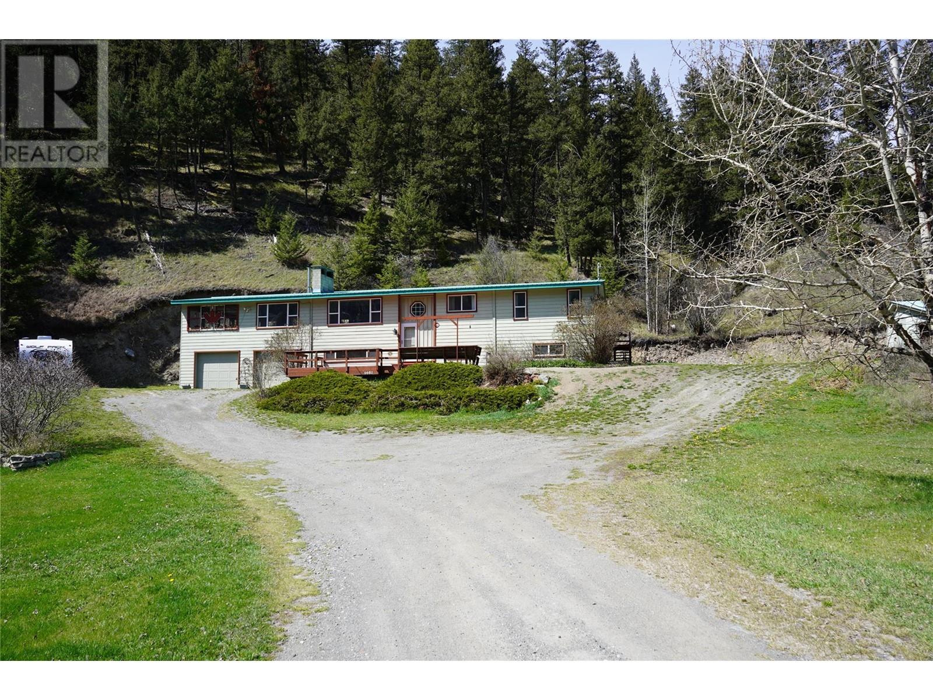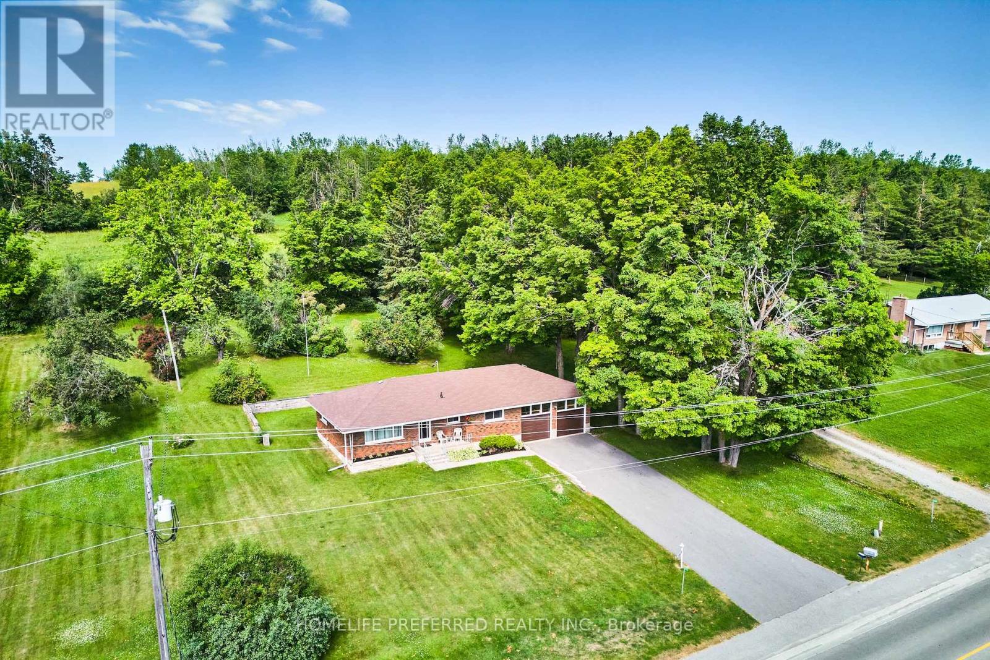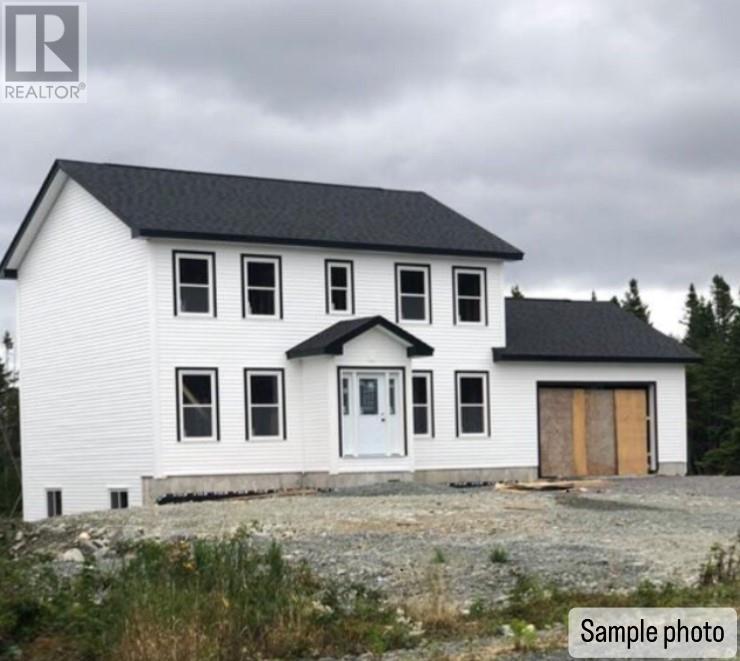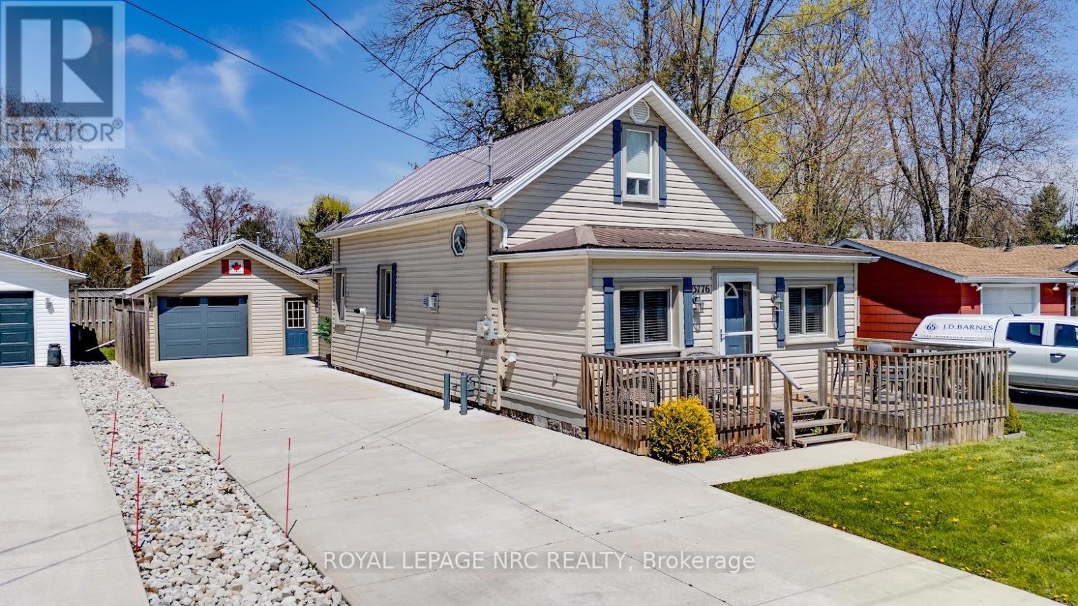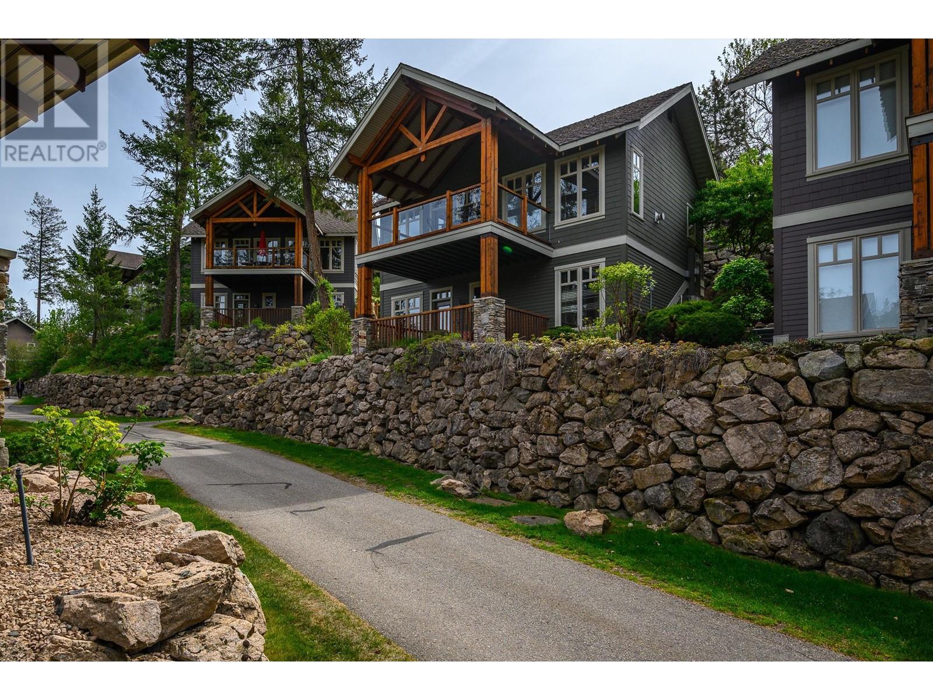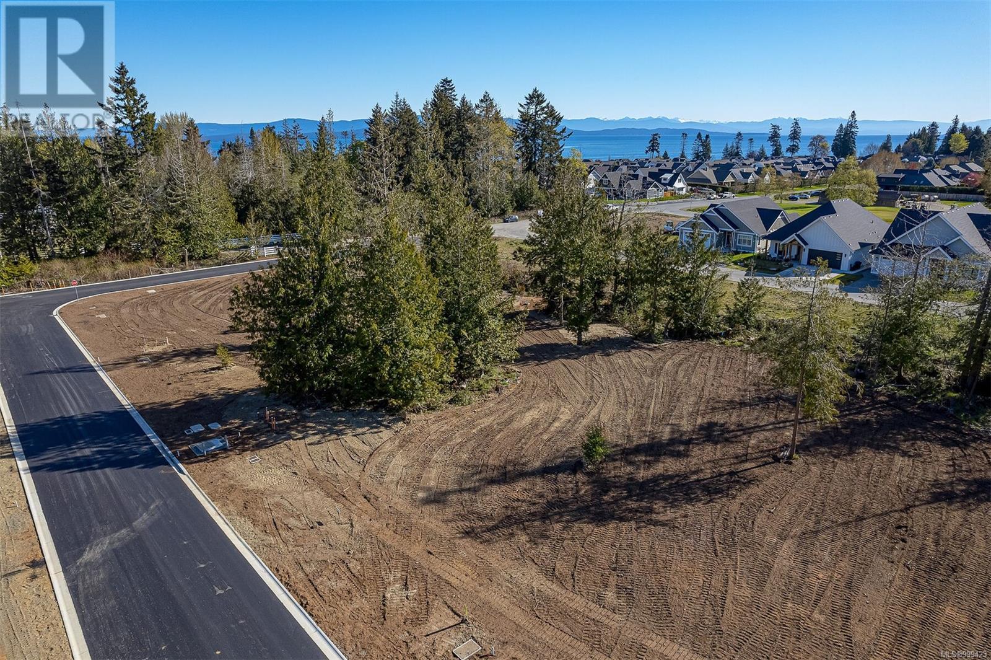6681 26 Mile Frontage Road
Clinton, British Columbia
Large family home with 4 bedrooms, 3 baths sitting on 10 acres just south of the community of Clinton. Inside on the main you will find a large living room, dining area, bright family room with wood stove and access to the fully covered and screened in deck, a functional kitchen, 4 pc main bath, 2 well appointed bedrooms, primary bedroom with 2 pc bath, and currently a hot tub area that is perfect for entertaining. The downstairs boasts a large rec room, a 4th bedroom, 3 pc bath, laundry, den, and access to the 2 car garage. Outside there are multiple outbuildings including wood shed, storage sheds, and chicken coop. Tons of parking and large manicured lawn area perfect for lawn sports or camping for family. Tons of updates over the years including h/w tank, windows, roof and siding, blaze king wood stove, and floors and paint throughout. Email L.S for info package. (id:60626)
Royal LePage Kamloops Realty (Seymour St)
78 Midtown Boulevard Sw
Airdrie, Alberta
Welcome to 78 Midtown Boulevard SW! Welcome to this meticulously maintained home built by SHANE HOMES. The perfect open-concept layout welcomes you with new laminate flooring (2022) and abundant natural light coming through the numerous windows. This home is located in a Corner-Lot, providing more windows and more yard space on the side of the house. The heart of the home features a stunning kitchen equipped with stainless steel appliances, a beautiful backsplash, a massive island and a convenient pantry. A practical half bath completes the main floor. Ascending to the upper level, you'll discover the primary bedroom bathed in natural light, featuring an ensuite bathroom and a walk-in closet. Two additional spacious bedrooms with their own walk-in closets share a full bathroom, and the upstairs laundry adds convenience to daily living. All upper floor boasts newly installed carpeting (April 2025). The basement is UNFINISHED, equipped with 2 egress windows and rough-in for a bathroom. Developing the basement and adding 2 more bedroom could be easily done and a great investment! ------Step outside to your private oasis. Just imagine having friends over for BBQs. A beautiful deck leads to a stunning stamped concrete pad adorned with a pergola –. The 2022-installed HOT TUB has been thoughtfully positioned for optimal privacy, the Hot Tub could. be removed and that space will be perfect for an RV Parking, the gate is already there! The landscaped front yard welcomes you with a spacious veranda. The property features a newer garage (built 2019) with an extra-high door, perfect for truck owners, while the corner lot positioning provides extended yard space and additional windows. Easy access to main roads and steps away from Gas-Station, Tim Hortons, Schools, Pathways, Playgrounds and Midtown Lake. BOOK YOUR VIEWING TODAY! (id:60626)
Cir Realty
872 Frank Hill Road
Kawartha Lakes, Ontario
Wonderful curb appeal! Lovely red brick bungalow with 2-car attached garage, all set on a landscaped lot measuring just under an acre and backing onto farmland. Rural setting but just minutes from Peterborough. Easy access to Highway 115. This home has been in the same family since it was built.Lots of original hardwood floors, three main floor bedrooms with a full bath. Partially finished lower level offers several additional rooms. Cold cellar and walk-up access to the double garage. A sectioned off 'powder room' currently has a sink and complete rough-in for the toilet.Electric baseboard heating (main and lower levels) and gas is available at the lot line. New waste line from house to septic tank (2024) and roof is approximately 2 yrs old. This pre-inspected home has great bones and with a little updating will make a wonderful home for years to come. Come have a look - you won't be disappointed! ** Water system including UV System, Sediment Filter, and Iron Slayer - Platinum Iron and Sulphur with 5 year warranty being installed on July 22nd ** (id:60626)
Homelife Preferred Realty Inc.
46445 Range Road 200
Rural Camrose County, Alberta
10.4 Acres - No Gravel - Quality built Bungalow with outbuilding and so close to town you can smell the Tim Hortons. This one owner property shines with its bright layout and features like AC, main floor laundry, heated 28x25 Garage and 24x38 Shop with dual 10x12 OH Doors. Traditional layout with a large entry off the garage leads into the kitchen with quality oak cabinetry, a corner sink with window, raised eating bar and even a skylight. Sharing in that space is a nice dinette with bright windows and room to expand to fit the whole family. From there you'll appreciate the large living room, again with bright windows, a cozy corner gas fireplace and access to the partially covered wrap around deck. The main level sees a large Primary Bedroom with dual closets and a private 3pc ensuite. Additionally there is a 2nd bedroom, a 3pc bath (jet tub) and a handy laundry option in the hall closet. Basement is fully finished and showcases a huge family room, 1 bedroom with double closet, 1 flex room with walk-in closet, cold room and a 3pc bath. Outside you've got just over 10 acres of usable space with highway frontage - makes for a unique setting if looking for a home based business and you'll sure appreciate the pavement right up to your property. This wonderful home is ready and waiting for you. (id:60626)
Central Agencies Realty Inc.
317 9 Avenue Ne
Calgary, Alberta
Adorable CHARACTER HOME in an incredibly walkable location in one of Calgary's original neighbourhoods! Start living your inner city life today in this renovated 1919 bungalow with new DOUBLE GARAGE! Situated on a quiet tree-lined street, this home has great curb appeal, a beautiful south-facing yard and is a quick walk into downtown Calgary over the iconic Centre Street Bridge. Extensive renovations have been completed including Hardie siding (2023), furnace (2020), hot water tank (2021), dishwasher (2025), hoodfan/wall oven/gas range (2022), shingles (2011), electrical panel (2005), several new windows and a lifetime warrantied Basement Systems drainage system (2009). Fantastic natural light in the kitchen & dining areas create the heart of the home, where family and friends gather. Enjoy high-end cabinets, granite counters, warm cork flooring, modern appliances and plenty of cabinet space! The living area with vintage hardwood flooring is extra long so you could add in a home office, a reading nook, play room or yoga & plant oasis! Arched doorways, wood baseboards & trim, ceiling detail and original door handles add to the charm of this home and haven't you always dreamed of a clawfoot tub? Unlike many homes of this era, the basement has full-height ceilings and could easily be developed into additional living space with another bedroom and bathroom. The space downstairs is bright, clean and open with two enclosed storage rooms and five windows. The 2022-built garage is drywalled with an 8' tall door and concrete lip around the edges. Beautiful landscaping and flower beds in the backyard are ready for your green thumb and the yard is fully fenced for any furry friends! This is a home you can build a life in and is ready for its next chapter! Nearby amenities include the shops & restaurants of Edmonton Tr, Centre St and Bridgeland plus Rotary Park and the Bow River pathways just a few blocks away! Stanley Jones School K-9 and Crescent Heights 10-12 are both in clo se walking distance and YYC Airport is just a 15 minute drive away. Quick possession available! (id:60626)
Century 21 Bamber Realty Ltd.
32 Cedarwood Lane
Torbay, Newfoundland & Labrador
Construction has started on this beautiful 2 story! Still time to pick all your finishes and move in this spring!! This treed lot is on an extremely private cul de sac with only one other home to be built. This 2 story home offers an open concept design, with the laundry on the second floor. Upstairs there are three bedrooms, a main bathroom and the large primary bedroom features an ensuite and walk in closet. There are generous allowances flooring/stairs $18 000, kitchen $15 000, lighting $2000 and mini split $3500 HST included. The subdivision features walking trials and a playgrounds. Country like living but within minutes to all amenities. (id:60626)
Hanlon Realty
5634 175a Av Nw
Edmonton, Alberta
Located in the family-friendly community of McConachie, this beautifully appointed 2-storey home offers style, space & thoughtful design throughout. The main floor features hardwood flooring, a cozy gas fireplace, a spacious dining area, & a cook’s dream kitchen with rich dark cabinetry, granite countertops throughout, a striking white island with built-in wine fridge, large pantry, stainless steel appliances including a gas cooktop, & a backsplash that adds a sophisticated touch. Upstairs, enjoy a functional layout with a generous family room, full bath, laundry room, home office, & three spacious bedrooms including a serene primary suite with large windows, custom walk-in closet & a spa-like ensuite with soaker tub & separate shower. The fully finished basement extends your living space with a sprawling rec room, fourth bedroom, full bath & abundant storage. Surrounded by parks, walking trails, lakes, shopping, schools & quick access to Anthony Henday, this home delivers everyday comfort & convenience. (id:60626)
Real Broker
Lot 135 83 Avenue
Fort St. John, British Columbia
Fort St John BC - For Sale 1.117 Acre Development Land. Part of newer subdivision just off the Alaska Highway within proposed high density development. Land zoned (RM2) allowing Apartments, Fourplex, Townhouses, as well as Home Occupation - Office. City services at lot line (please contact the City of Fort St John to review all designations, development requirements and existing services). Note: Adjacent lots also for sale - Lot 136 and Lot 137 (MLS C8067142 C8067143) for total just under 3.5 acres. (id:60626)
Northeast Bc Realty Ltd
3776 Fairfield Avenue
Fort Erie, Ontario
Welcome to this beautifully maintained 1 1/2-story family home, offering a perfect balance of comfort, functionality, and low-maintenance living. This charming residence features three spacious bedrooms, with one conveniently located on the main floor. The main floor also includes a well-appointed 3-piece bathroom, making it ideal for guests or for easy access. The cozy living room is the heart of the home, complete with a gas fireplace that provides warmth and ambiance, perfect for spending quality time with family. The second floor is dedicated to your privacy and relaxation, with the primary bedroom featuring its own 4-piece ensuite, creating a serene retreat for unwinding after a long day. The home also features a tankless hot water system, offering energy-efficient on-demand hot water. Outside, you'll appreciate the property's low-maintenance appeal, with a durable metal roof that offers years of protection and minimal upkeep. For those who enjoy a bit of extra space, the 1.5-car garage is a standout feature. Not only is it heated, but it also has its own furnace and insulation, making it a functional and comfortable space for year-round use as a wo/man-cave, for the hobbyist, etc. The garage also boasts a 2-year-old concrete floor, and the freshly poured concrete driveway adds to the overall aesthetic and durability of the property. Located in a quiet, desirable neighborhood, this home offers everything you need for comfortable family living, with the added benefits of thoughtful updates and attention to detail. Whether you're relaxing in front of the fireplace or enjoying the convenience of the garage and modern amenities, this well-maintained home is ready to move in and offer you years of enjoyment. Don't miss the opportunity to make it yours! (id:60626)
Royal LePage NRC Realty
514 Point Mckay Grove Nw
Calgary, Alberta
Welcome to this ideally located townhome in the sought-after community of Point McKay — just steps from the Bow River pathway, Edworthy Park, and moments from Foothills Hospital and downtown Calgary. Look no further for a well-maintained home featuring a single attached garage and a thoughtfully designed multi-level layout. As you step into the main living room showcasing beautiful hardwood floors and a cozy wood-burning fireplace you will feel right at home ready to curl up for the night with a good and great company. The patio doors lead to a private, fenced backyard — perfect for relaxing or entertaining all year long. As you make your way up to the second level, you will enjoy a bright dining area with hardwood floors, and an updated kitchen complete with modern cabinetry, stylish backsplash, stainless steel appliances, and a walk-in pantry. This is the ideal space for creating delicious meals and entertaining friends and family alike. In addition this level hosts a convenient 2-piece powder room. The third level features a spacious primary bedroom with generous closet space and a private ensuite bathroom ideally designed for you to relax and unwind after a long day's work. Two additional bedrooms and an updated full bathroom offer plenty of space for family, guests, or a home office. The unfinished basement provides excellent storage space and a laundry area with washer and dryer. This is a great space for all your hobbies and growing interests. This home is your opportunity to live in one of Calgary’s most scenic and connected neighborhoods — ideal for nature lovers, healthcare professionals, and commuters alike. (id:60626)
Cir Realty
251 Predator Ridge Drive Unit# 12
Vernon, British Columbia
Fully furnished 2 bedroom, 3 bath cottage is ready for your use up to 180 days per calendar year. You must be in the rental program a minimum of 185 days per year which offsets some of the costs of ownership. Benefit of ownership is not having to pay the $500 per night to vacation here. Stay 30 nights = $15,000 value which you should factor in as one of the reasons to justify ownership. One can now remove the cottage from the rental requirements and live in it full time. Cost is approximately $6,000 to remove it plus GST applies when you make the change. Within the strata of 41 cottages, you'll find an outdoor pool, hot tub and barbeque area. In addition. all property owners at Predator Ridge pay toward the Fitness Centre so all year you have access to an indoor pool, hot tub, steam room and exercise area. That cost is included in your strata fee of $499.72 per month. Two world class golf courses to play is a golfer's dream come true! And we couldn't have asked for a better neighbour just up the hill with Sparkling Hill Wellness Hotel and their beautiful world class Kurspa. Sparkling Hill was voted the world's best wellness hotel in the mountain category! Kalamalka & Okanagan Lakes are a short drive for untold hours of boating and swimming! Skiing and great biking/hiking at Silver Star Mountain is only 45 minutes away! Kelowna Airport is only 30 minutes away. See why this is one of the best places to be! (id:60626)
Rockridge Real Estate Company
Sl7 Camassia Close
Qualicum Beach, British Columbia
If you're looking to build a home within Qualicum Beach, Camassia Close is your opportunity! Shelter Ridge is comprised of 16 properties ranging from .27 to .39 of an acre. Each parcel offers a unique prospect to craft a home tailored to your vision. These level properties are nestled beside the esteemed Estate properties, a mere stone’s throw away from sandy beaches, within walking distance of Eaglecrest Golf Course & Restaurant. Shelter Ridge’s desirable location is further accentuated by its full underground services, including natural gas and a tasteful building scheme to ensure continuity, protecting your investment for years to come. With homes starting to be built, we encourage you to seize the chance to be part of this remarkable community. (id:60626)
Royal LePage Parksville-Qualicum Beach Realty (Qu)

