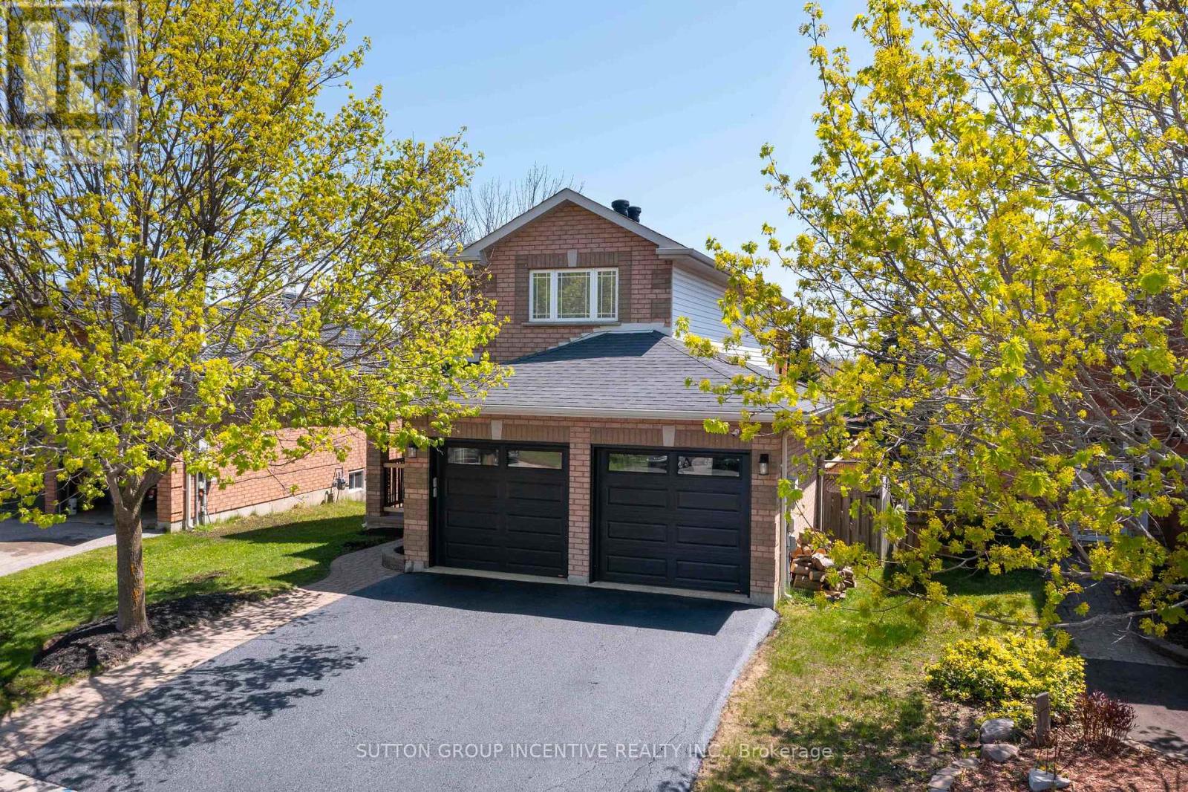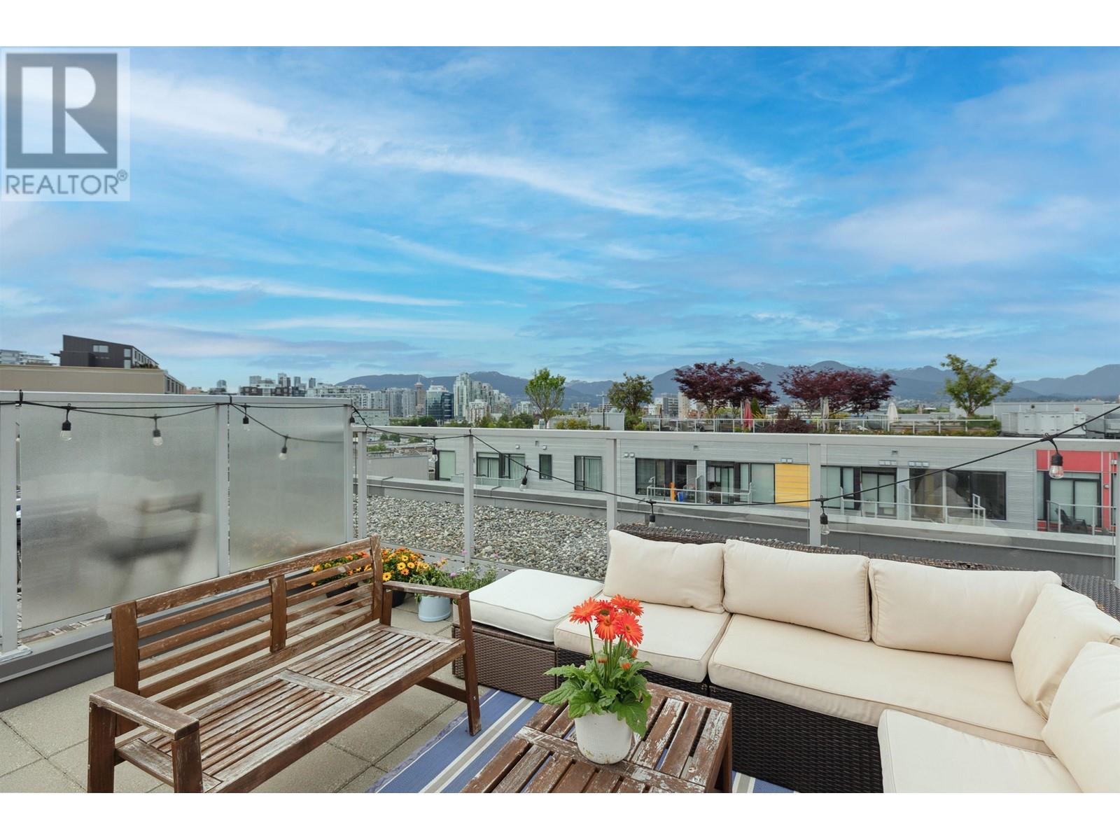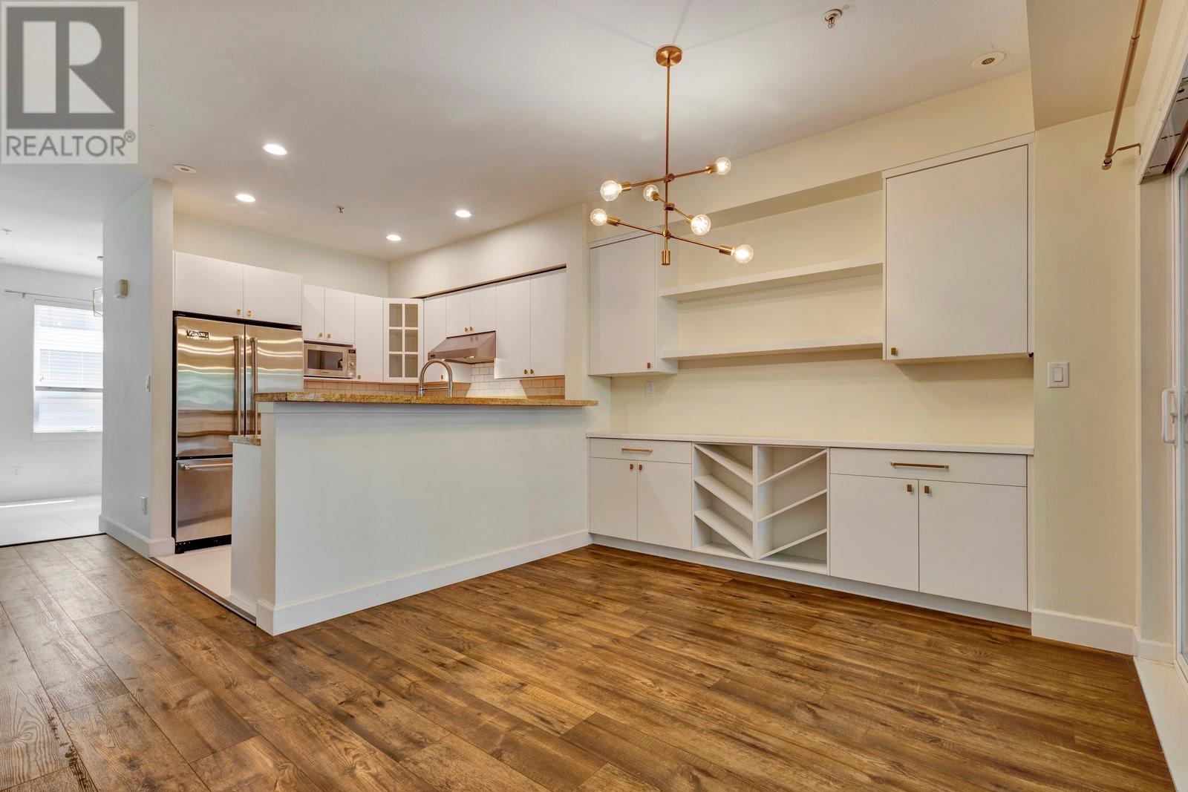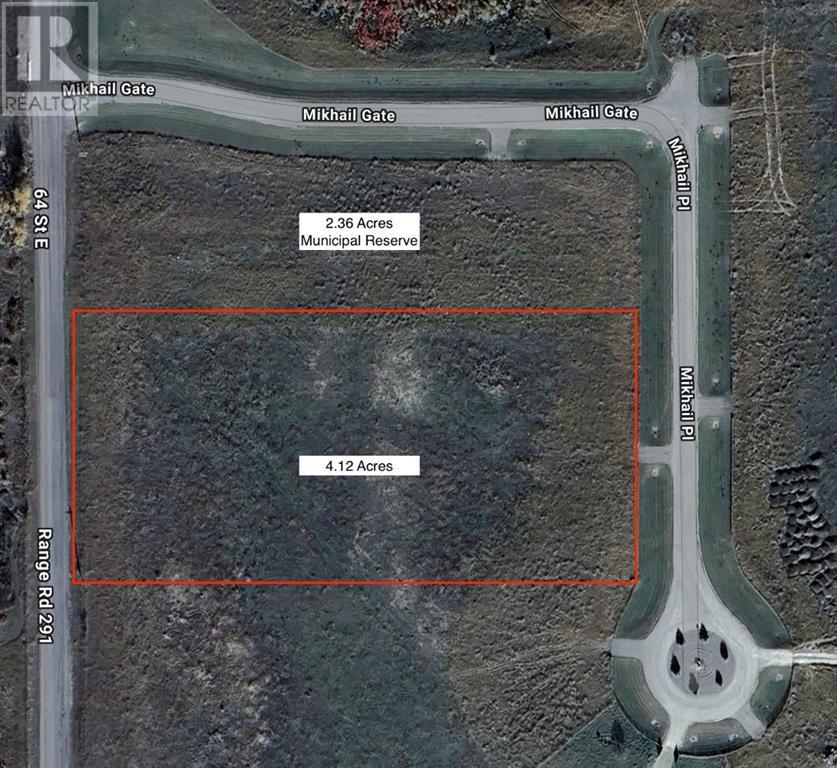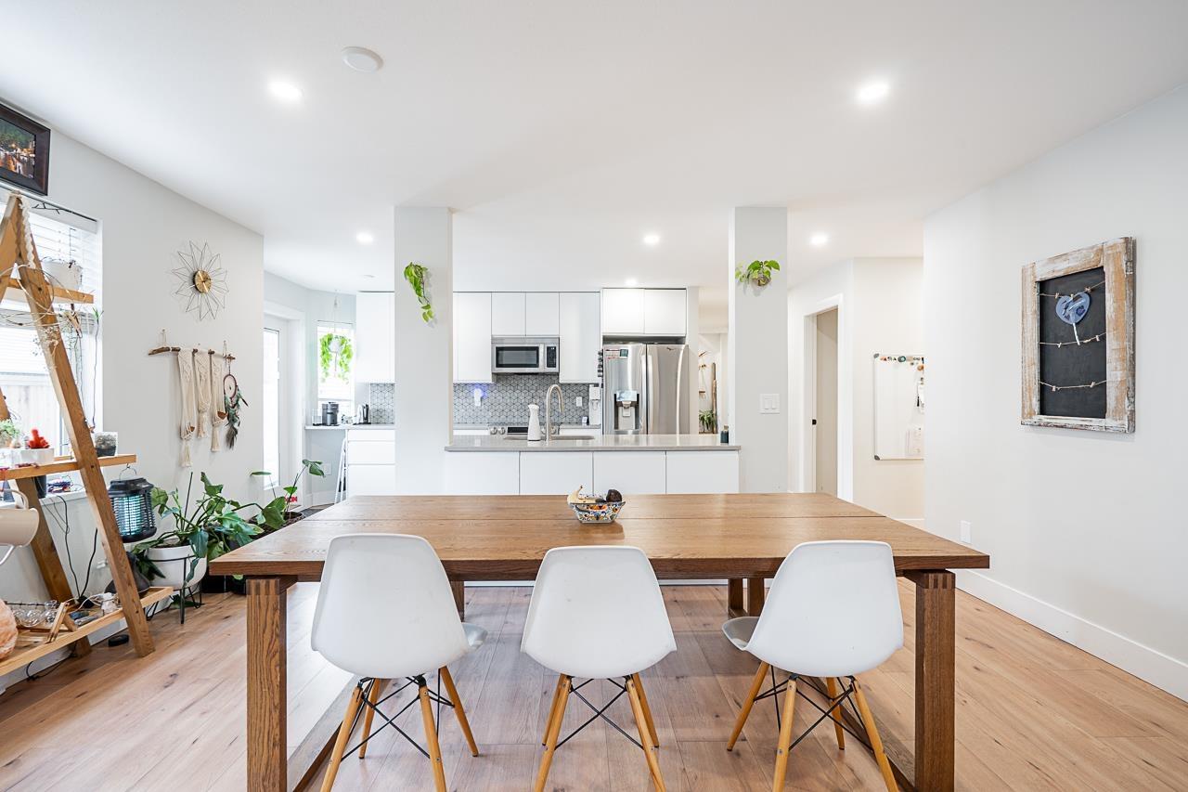55 Vanessa Drive
Orillia, Ontario
Beautiful 2 story 3 +1 bedroom home, walk-out basement with in-law potential, finished from top to bottom in Orillia south end. This home has had extensive renovations over the past three years. Kitchen reno ( new cupboard doors and hardware, quartz counter tops, and sink), New SS appliances, paint throughout, main-floor patio doors leading to large 12'x 29' with deck wrap around to back garage man door for easy access includes BBQ N-Gas hook up. New Garage doors, Furnace and water heater replaced 2024 (owned). Special features: Dark oak hardwood floors, main and upper levels, Spacious Master bed room with walk out to private upper deck with new deck boards (21' x 10') and MB ensuite. 2 additional bedroom on upper floor with main bath. Main floor has eat in kitchen/Dining with patio to large deck. Lower Level all tiled floors with 4th bedroom with 3 pc ensuite, and walk out to interlock patio and 6 man hot-tub. Hot tub has had new control board and cover replaced 2024. Fully fenced yard, Pear tree with 2 side gates, and built in storage under main deck. Beautifully landscaped MOVE IN READY. (id:60626)
Sutton Group Incentive Realty Inc.
450 Concession 11 Road E
Tiny, Ontario
Beautiful 2-bedroom, 2-bath bungalow nestled on a meticulously landscaped 1-acre lot in desirable Tiny Township. This well maintained home features a fully finished basement with walkout and in-law potential, offering space for a possible 3rd bedroom and additional living area. Enjoy the convenience of main floor laundry, a spacious double car garage, and a second workshop at the rear of the property ideal for hobbies or extra storage. Additional highlights include a gas forced air furnace, municipal water supply, durable steel roof, and a large deck perfect for relaxing or entertaining. Located close to golf, beaches, trails, and shopping, this property offers the perfect blend of comfort, space, and lifestyle. (id:60626)
Keller Williams Experience Realty
6 Cassander Crescent
Brampton, Ontario
Welcome to 6 Cassander Crescent, a well-kept and beautifully laid-out 3-bedroom, 3-bathroom detached home nestled in a quiet, family-friendly neighbourhood in Brampton. The main floor offers a bright and functional layout with a spacious living and dining area, ideal for hosting or relaxing with family. The kitchen features [modern appliances, plenty of cabinetry, and a breakfast area] with a walkout to a private backyard perfect for summer barbecues or quiet mornings. Upstairs, you'll find three generously sized bedrooms, including a primary suite with ample closet space and a full bath. The finished basement with bathroom provides extra living space ideal for a home office, recreation room, or kids' play area (not an in-law suite). Located just minutes from schools, parks, shopping, transit, and Hwy 410, this move-in ready home offers comfort, convenience, and value. (id:60626)
Royal LePage Maximum Realty
43 Cedar Park Crescent
Quinte West, Ontario
Great Neighborhood! Detached Bungalow with 4 Bedrooms and 3 Washrooms with Double Car Garage. Finished Basement with Walkout to backyard. Stainless Steels Appliances. Close to Elementary and Secondary Schools, Restaurants, Walmart, Tim Hortons, Medical and Dental Office. Close to HWY 401 and Public Transits. (id:60626)
Homelife Galaxy Real Estate Ltd.
329 - 26 Douro Street
Toronto, Ontario
Live, work and play in the heart of King West. Welcome to your urban townhome! Looking for house-like living without the million-dollar price tag? This 2-bed, 2-bath condo townhouse in King West offers approx 900 sq ft of stylish, smartly designed living, perfect for first-time buyers, young professionals, and couples. Step into a bright, open-concept main level ideal for entertaining or cozy movie nights. The updated kitchen features stainless steel appliances, a breakfast bar, and everything you need to feel right at home. Upstairs, you'll find two full-sized bedrooms with generous closets, perfect for roommates, a home office, or nursery space. But the real showstopper? A large rooftop terrace with South, West and Northern views, plus a gas BBQ hookup, your private outdoor oasis in the city! Located in one of Toronto's most connected neighbourhoods, you're steps to TTC streetcars, and just minutes to the Gardiner, DVP, and 427. Walk to Liberty Village, Trinity Bellwoods Park, Ontario Lake path, or enjoy your pick of top restaurants, cafes, shops, and lounges. Plus a ton of grocery store options like Metro, Longos, Farm Boy, No Frills & more. Monthly maintenance fees include ALL utilities, (heat, hydro, and water), this is truly turnkey urban living with unbeatable value. Don't miss out on your chance to own in one of Torontos most desirable neighbourhoods. Book your private showing today! (id:60626)
Century 21 Regal Realty Inc.
817 Crystal Beach Bay
Chestermere, Alberta
OPEN HOUSE SAT JULY 19TH 11:00AM-1:00PM & SUN JULY 20TH 11:00AM-1:00PM BACK ON MARKET DUE TO FINACNING. PLEASE PROVIDE MORTGAGE QUALIFICATON BEFORE BOOKING A SHOWING. Welcome to this stunning detached home nestled in The Beaches, one of Chestermere’s most established and sought-after communities. Thoughtfully renovated from top to bottom, this property offers the perfect blend of comfort, space, and modern style—making it an ideal fit for families of all sizes. With over 3,000 square feet of developed living space, this home has room for everyone to spread out and enjoy. The main and upper levels have new hardwood flooring, and fresh paint gives the home a bright, welcoming feel. Upstairs, you'll find beautifully updated bathrooms, including a luxurious five-piece ensuite—a perfect place to unwind at the end of the day. The fully developed basement includes new carpet, a spacious bedroom, a renovated three-piece bathroom, and a versatile gym room that could easily become a fifth bedroom with a framed-in closet already in place in the utility room. Step outside and enjoy the large backyard—ideal for kids, pets, and summer barbecues. Located on a quiet cul-de-sac, this home offers a peaceful setting, while still being just minutes from local schools and Chestermere Lake. Living in The Beaches means you're close to everything this vibrant lakeside city has to offer—from water sports and beach days to parks, playgrounds, and plenty of family-friendly amenities. If you're looking for a move-in ready home with plenty of space in a welcoming community, this one checks all the boxes. Don't miss your opportunity to own a beautifully updated home in the heart of Chestermere—where family living meets lake life. (id:60626)
RE/MAX House Of Real Estate
605 417 Great Northern Way
Vancouver, British Columbia
Welcome to your oasis at Canvas. This modern Penthouse unit includes a private 272 sqft rooftop patio with stunning views of the North Shore Mountains and the city skyline, complete with gas BBQ hookup, perfect for entertaining. The interiors' bright and open layout features floor-to-ceiling windows, linear kitchen with gas range and sleek appliances and laminate flooring throughout the home and a second south-facing balcony on the main level. The bathroom includes Nuheat flooring, large walk in shower and solid stone countertops. Includes large storage locker & oversized parking stall. Close to Skytrain, Emily Carr and plenty of amenities. The building also offers a fully equipped gym, party room, workshop & communal courtyard with fire pit and garden plot. (id:60626)
Engel & Volkers Vancouver
3416 Scott Road Unit# 8
Kelowna, British Columbia
Live just steps from Gyro Beach in one of Kelowna’s most walkable and convenient neighbourhoods. This 3-bed and den, 3-bath townhome offers 1,304 sq ft and has been beautifully renovated—perfect for first-time buyers, young families, retirees, or investors. Gyro Beach is literally across the street, giving you instant access to paddle-boarding, swimming, or sunset strolls along the lake. When you’re not at the beach, you’re walking to groceries, coffee shops, restaurants, fitness studios, and some of the Lower Mission’s most popular spots—all just minutes from your front door. Upstairs features three full bedrooms, while the main floor boasts a bright, functional layout with updated kitchen cabinets and hardware, new flooring, new tile throughout the main and upper floors, and a newer A/C and furnace. Enjoy added convenience with a brand new washer and dryer, a new dishwasher, and custom-built-in dining room cabinetry—perfect for entertaining, added storage, and showcasing your collection of fine Okanagan wines (and yes, the beach is just a short stroll away to enjoy them). The private fenced yard and deck with gas hookup are perfect for summer BBQs, your pets, or quiet evenings outside. Downstairs, the tandem garage offers secure parking and extra storage space. Whether you're after lifestyle, location, or long-term value, this one checks all the boxes. Schedule your showing today! (id:60626)
Vantage West Realty Inc.
483 Main Street W
Listowel, Ontario
Welcome to 483 Main Street West, Listowel — a meticulously maintained home situated on a spacious 0.25-acre R4-zoned lot, offering charm, versatility, and a prime location. Previously used as a duplex, this property features two separate driveways and a thoughtfully updated interior that blends modern upgrades with timeless appeal. Step inside to a large and welcoming foyer with an extra wide staircase. The main floor offers 2 fireplaces, generous living spaces, including a bright kitchen with quartz countertops, updated faucets, a coffee bar, and newer appliances. You'll also find a spacious family room, formal dining and living area, and a convenient 2-piece guest bath. Upstairs, you’ll find three well-sized bedrooms, a fully renovated 4-piece bath, and a spacious hallway perfect for curling up with a book or setting up a small home office. The finished area in the basement includes a cozy rec room perfect for a game room or TV room for the family. Additionally in the basement there is space for a home gym, a two piece bath, and ample storage space. Additional improvements in the home include upgraded flooring, fresh carpet and underlay, new chimney and brick repointing, a newly resurfaced deck, new patio door, updated electrical switches and outlets, and a new front porch railing. A standout feature is the 29' x 10'9 shed — nearly garage-sized — ideal for storing motorcycles, snowmobiles, tools, and more. This is a rare opportunity to own a move-in-ready home that delivers space, functionality, and quality. (id:60626)
Exp Realty
38 (Sl101) 1175 Resort Dr
Parksville, British Columbia
Front-Row Ocean Views & Beachside Bliss - Your Vancouver Island Dream Awaits! Welcome to Sunrise Ridge, where luxury meets the laid-back charm of coastal living. This fully owned, beautifully appointed 2-bedroom townhome suite offers breathtaking ocean views from the master suite and direct beach access, making it the perfect island getaway or investment opportunity. Step inside to discover a spacious, open-concept layout with soaring ceilings and an abundance of natural light. Spanning 1,200 sq. ft. over two levels, this home features: Two gourmet kitchen on the main floor, fully equipped for culinary adventures. A cozy living area with a pull-out sofa bed, electric fireplace, and air conditioning. In-suite laundry, a convenient 2-piece bath, and walk-out patio with BBQ perfect for entertaining or relaxing after a day at the beach. Enjoy ground-level access and a short stroll to the resort's premium amenities, including a heated outdoor pool & hot tub, fitness or lounge area, business center and more. This exclusive waterfront resort is pet-friendly (up to 2 pets), with no age or rental restrictions, making it ideal for personal use or as a turnkey investment property. The unit comes fully furnished and ready to enjoy or rent. Located in the heart of Parksville on central Vancouver Island, you're just steps from world-class spas, local coffee shops, mini golf, scenic trails, and the famous sandy beaches that make this area a beloved destination. GST applies to the purchase price (id:60626)
RE/MAX First Realty (Pk)
64051 Mikhail Place
Rural Foothills County, Alberta
Discover a rare opportunity with this 4.12-acre parcel located south of Calgary in the charming community of Dewinton. This property features two productive water wells, yielding 10 GPM and 5 GPM, ensuring a reliable water source for any future development. Bordered by a 2.38-acre Municipal Reserve, this unique layout effectively offers 6.5 acres for your children to explore and play, providing ample space for outdoor activities.The property comes with architectural restrictions designed to protect your investment and maintain the area's aesthetic appeal. Whether you envision building your dream home or prefer to hold onto the land as real estate values continue to rise, this is an exceptional investment opportunity. Remember, they stopped making land years ago—don't miss your chance to secure this prime piece of real estate! (id:60626)
RE/MAX Complete Realty
19 8338 158 Street
Surrey, British Columbia
Renovated bright and spacious ground-level end unit townhouse in Fleetwood. Rancher style living at its best with this well-appointed 2 bedroom plus den (could be 3rd bedroom), 2 bathroom home. Features an open-concept great groom with recent updates throughout including new floors, kitchen cabinets with quartz counters and tile backsplash, paint, designer light fixtures, mouldings and stainless steel appliances. Lovely backyard with covered patio and BBQ area perfect for entertaining. Parking includes a single car garage, open parking and visitor parking. Do not miss the opportunity to live in a quiet area of Fleetwood, yet so close to all amenities and future Skytrain! (id:60626)
Macdonald Realty (Surrey/152)

