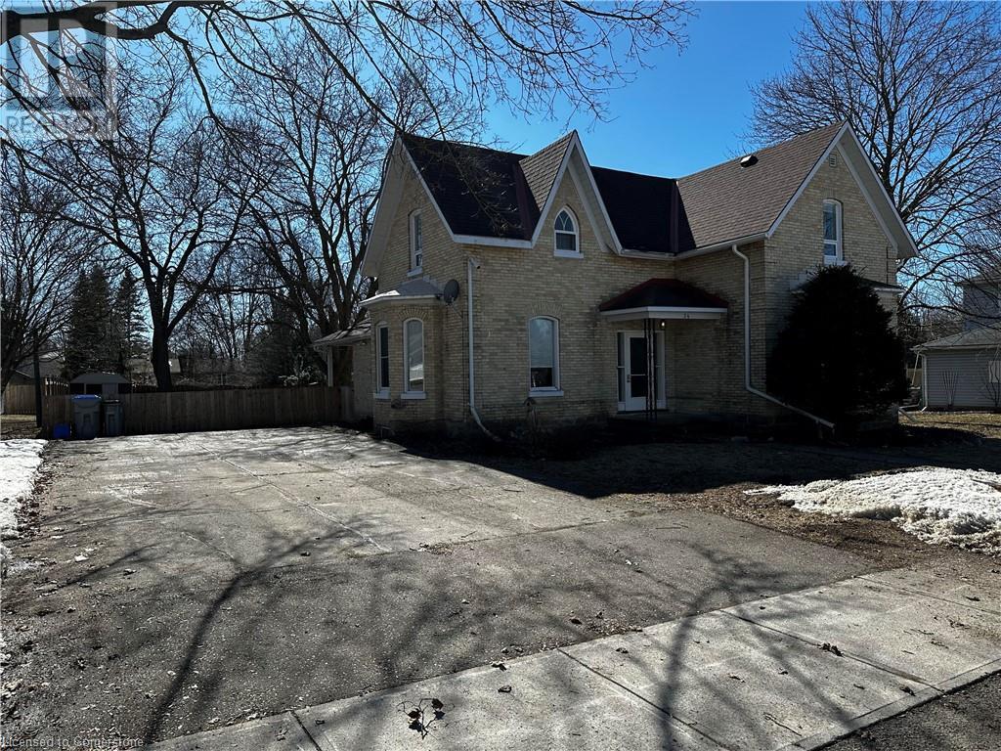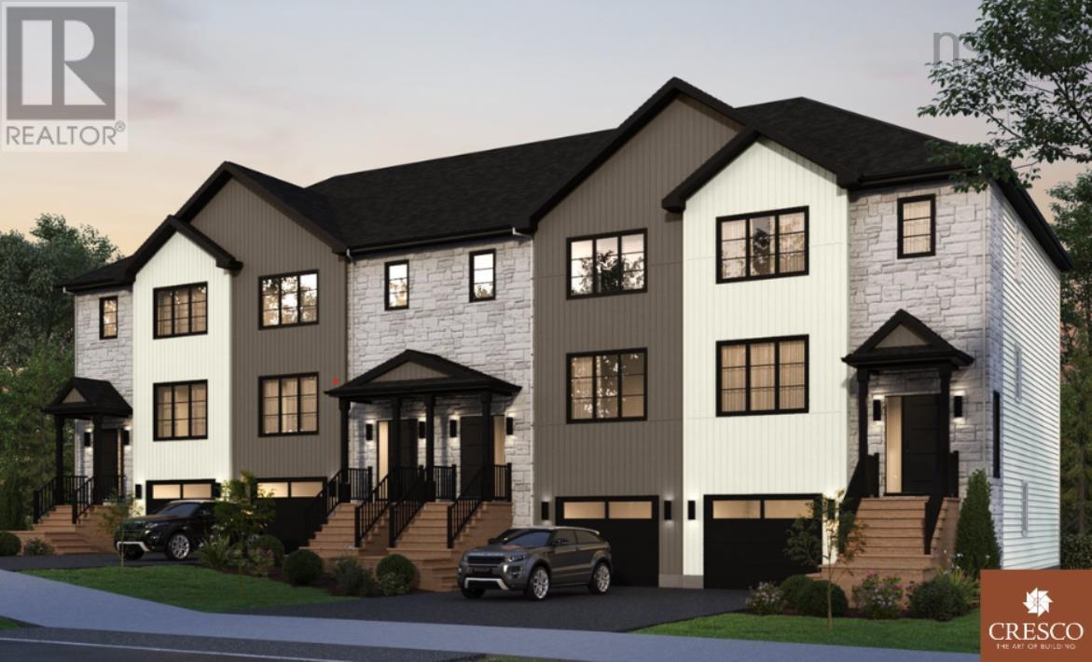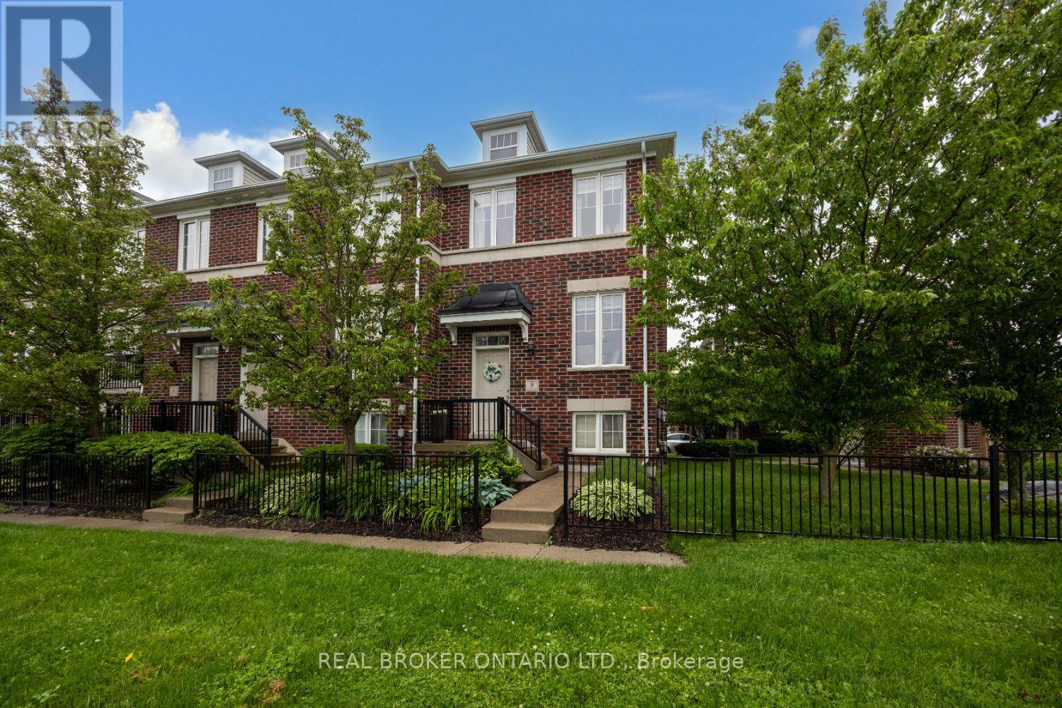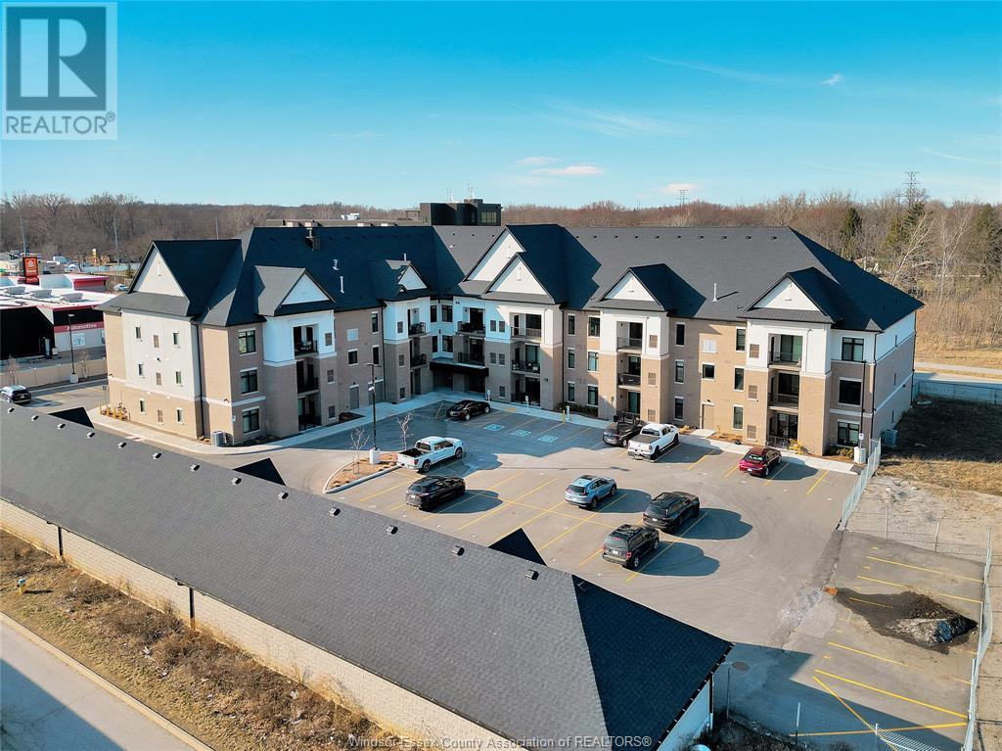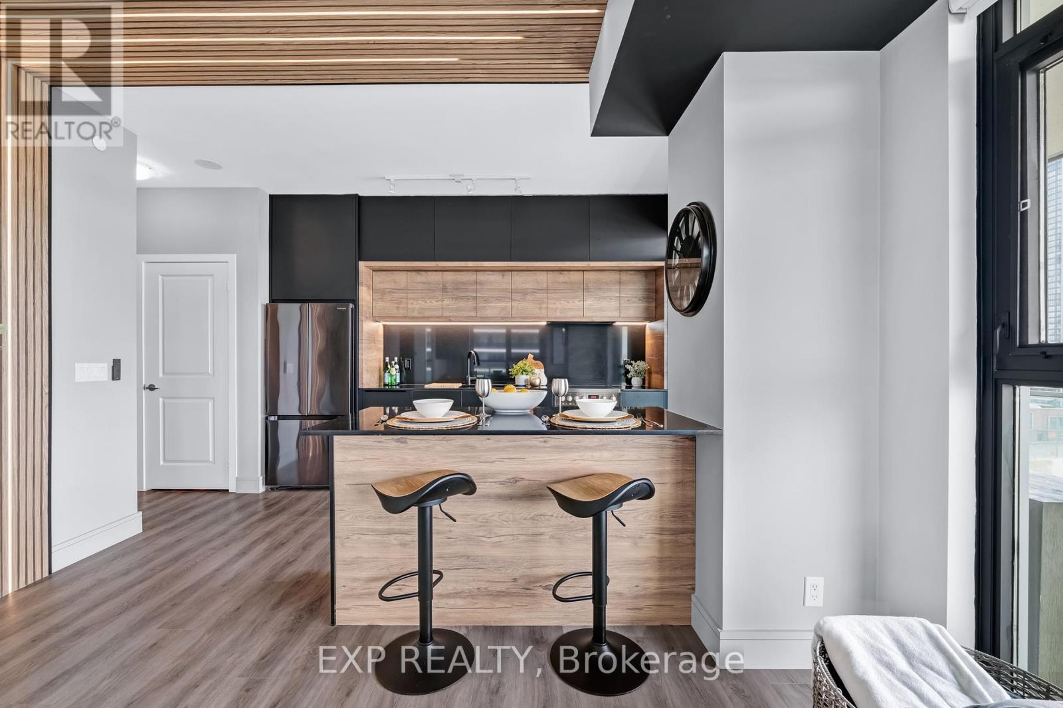7280 Essex Wy
Sherwood Park, Alberta
Backing Eton park and trails, this 4-bathroom home brings you into a bright and open main floor featuring hardwood flooring, a cozy living space, a large kitchen with granite countertops, stainless steel appliances, an island perfect for entertaining, and a fire place. Upstairs offers generous bedrooms, while the fully finished basement adds even more functional space, with your 3rd living area, 4th bedroom,4th bathroom and a den that has a sink. Stay cool all summer with central air conditioning. Out back, enjoy the private fenced yard with a two-tier deck, built-in seating, and a relaxing hot tub — perfect for unwinding or hosting friends. With a double attached garage, nearby schools, shops, and quick access to major routes, this home is a great fit for growing families or anyone seeking comfort and convenience in a desirable community. (id:60626)
The E Group Real Estate
34 Queen Street W
Brussels, Ontario
Welcome to your small town Century Home! Bright, open, and nicely updated throughout, this beautiful 3 bedroom, 2 bathroom, brick home is set on a large lot in a quiet, family friendly neighbourhood. The home includes a fully remodeled kitchen, updated bathrooms, new flooring throughout the main floor, generously tall ceilings & natural gas forced-air heating & cooling. This is the perfect place for a family looking for a move-in-ready home with the formal dining room, inviting sizeable living room with natural gas fireplace, 3 spacious bedrooms all on one level & ample storage throughout. The sprawling back yard has been fully fenced - ideal for those with little ones or pets. Outside, enjoy the mature trees, perennial gardens, paved double wide laneway, & welcoming patio area for entertaining your guests. Looking to escape the city? The quaint village of Brussels & surrounding area is filled with nature and snowmobile trails, gorgeous gardens, family restaurants, farmers markets and historical sites. A great location and home to raise your family. (id:60626)
Kempston & Werth Realty Ltd.
506 Ranch Green
Strathmore, Alberta
Located in The Ranch, one of Strathmore’s most sought-after new communities, residents will love the small-town charm, scenic surroundings, and quick access to schools, shopping, and parks. Experience the perfect blend of style, space, and serenity with the Jayne by Akash Homes. This thoughtfully designed 1,939 sq ft home offers 3 bedrooms, 2.5 bathrooms, and an open-concept layout that’s perfect for growing families. The main floor features 9’ ceilings, a spacious kitchen with quartz countertops, a walk-through pantry, and a central island ideal for entertaining. Upstairs, enjoy the convenience of second-floor laundry, a generous bonus room, and a luxurious primary suite with a walk-in closet and ensuite. **PLEASE NOTE** PICTURES ARE OF SHOW HOME; ACTUAL HOME, PLANS, FIXTURES, AND FINISHES MAY VARY AND ARE SUBJECT TO AVAILABILITY/CHANGES. HOME IS UNDER CONSTRUCTION. (id:60626)
Century 21 All Stars Realty Ltd.
2540 Reid Court
Merritt, British Columbia
Looking for a very nice, move in ready rancher with a day-light basement in the desired Merritt bench area - Take a look at this 4-bedroom, 3-bathroom family home with a very spacious and bright 1 bedroom in-law suite to enjoy with family. The home features 3 bedrooms on the main level with a full main bathroom and a full ensuite off the primary bedroom with walk-in closet, 2 additional bedrooms are offered on the main level as well as your open kitchen, dining and living areas, separate laundry area and access to your large 2 car attached garage with man door to your side yard with great patio areas and steps to your private fenced backyard with a lovely landscaped green space with raised planter boxes, flower beds and a wonderful deck with a pergola to enjoy. The lower level offers a large bedroom with walk- closet, large living and family areas, a nice bright kitchen and a 3-piece (shower only) bathroom, as well as separate entry to easy access. This home is bight up and down and offers a comfortable space to enjoy for you and your family. Features include: new roof in 2017, new hot water tank 2019, and the furniture is negotiable. Currently rented main level until Dec 01, 2025 $2600.00 furnished including utilities and basement suite $1350.00 unfurnished including utilities. All measurements are approx. (id:60626)
RE/MAX Legacy
Sd04c 137 Terrastone Ridge
Dartmouth, Nova Scotia
Cresco proudly introduces The Fairbanks - 137 Terrastone Ridge is a chic 3-bedroom middle unit townhome with walkout nestled in HRMs hottest new subdivision, The Parks of Lake Charles. This stylish 3-level townhome boasts a garage with finished basement and a walkout. Step inside to find three cozy bedrooms, three full bathrooms, and a handy powder room on the main floor. The main level is designed for ultimate comfort, featuring a spacious living room, a dining area perfect for gatherings, a well-equipped kitchen with a pantry, and a convenient half bath. On the second floor, relax in the luxurious primary suite with its own bathroom and walk-in closet, along with two additional bedrooms and a practical main bathroom. Plus, there's a dedicated laundry room for added ease. The lower level offers a large recreation room with wet bar rough-in ideal for relaxation or entertaining, another full bath, and a walkout! The Fairbanks perfectly blends modern style with practical design, creating a cozy and inviting space in a prime location. (id:60626)
Royal LePage Atlantic
9 - 571 Longworth Avenue
Clarington, Ontario
Welcome to this bright and spacious end-unit, 2-storey, Halminen Homes condo townhome in a sought-after Bowmanville neighbourhood. Offering both front entry access and a private garage entrance, this home is ideally located just steps from Shoppers Drug Mart and close to schools, parks, shopping, and transit. Thoughtfully designed for modern living, the main level features luxury vinyl flooring throughout an open-concept layout. The kitchen is the heart of the home, beautifully finished with quartz countertops, ample cabinetry, a stylish backsplash, and not one but two breakfast bars. Positioned between the dining and living areas, it creates an ideal flow for everyday life and entertaining. The living room opens to a large west-facing balcony that overlooks the central parkette, perfect for enjoying sunsets and summer evenings. Upstairs, you'll find three good-sized bedrooms, including a bright primary retreat with his-and-her closets. A 4-piece bath completes the upstairs. The lower level offers a finished rec room for added living space great for a home office, workout area, or family room. Enjoy the convenience of a 1-car garage with direct interior access plus a private driveway. Maintenance fees include water. The well-maintained complex features a centrally located, charming parkette. A wonderful opportunity for first-time buyers or those looking to downsize without compromising comfort or location. (id:60626)
Real Broker Ontario Ltd.
1855 Wyoming Unit# 214
Lasalle, Ontario
LUXURY MEETS CONVENIENCE IN THIS 2022 TIMBERLAND HOMES BUILT CONDO. BOASTING 1100 SQUARE FEET OF LIVING SPACE, THIS 2-BED, 2-BATH UNIT OFFERS A MODERN & COMFORTABLE LIVING EXPERIENCE FOR RESIDENTS SEEKING A BLEND OF STYLE & FUNCTIONALITY.THE OPEN CONCEPT KITCHEN & DINING ROOM IS, PERFECT FOR HOSTING GATHERINGS OR ENJOYING EVERYDAY MEALS WITH LOVED ONES. THE BEAUTIFUL LIVING ROOM FT A COZY FIREPLACE, ADDING WARMTH & CHARM TO THE SPACE WHILE PROVIDING A FOCAL POINT FOR RELAXATION. LOCATED CLOSE TO WALKING TRAILS, SHOPPING AND SCHOOLS, THIS LOCATION HAS YOU COVERED.THIS CONDO REPRESENTS A MODERN AND LOW-MAINTENANCE LIVING OPTION IN A DESIRABLE NEIGHBORHOOD, PERFECT FOR THOSE SEEKING A COMFORTABLE & STYLISH ABODE. AS AN INVESTMENT PROPERTY, ITS APPEAL TO RENTERS LOOKING FOR UPSCALE ACCOMMODATIONS IN A PRIME LOCATION MAKES IT A LUCRATIVE ADDITION TO YOUR PORTFOLIO. (id:60626)
RE/MAX Preferred Realty Ltd. - 585
64034 Township 38-4
Rural Clearwater County, Alberta
Tired of neighbours so close you can hear them sneeze? Say goodbye to cramped living and hello to wide-open spaces with this dream 6-acre acreage—just 12 minutes from Rocky Mountain House! This beautifully maintained property offers the perfect blend of rural charm and modern comfort. The heated double garage is divine and spacious decks ideal for outdoor entertaining. The manicured yard is perfect for kids, pets, or just finally owning a riding lawnmower.Inside the warm and inviting 4-bedroom home, you’ll find no shortage of space or character. The open-concept kitchen and family room are the heart of the home, complete with a cozy wood-burning fireplace and a separate dining area for family gatherings. The kitchen is a chef’s delight, offering a gas stove, an island Jenn-Air cooktop, and plenty of room for culinary experiments or late-night snack raids. A large sitting area off the garage adds extra space for muddy boots, teenage hangouts, or hiding from chores. Three comfortable bedrooms are located on the main floor, while the second floor is reserved for the spacious primary suite featuring a jetted tub ensuite—a personal spa experience without the membership fees.Recent updates include fresh paint (2025), newer shingles (about 3 years ago), and a new septic pump (installed roughly 4 years ago)—because nobody wants surprises when it comes to septic systems. Whether you're dreaming of raising animals, hosting unforgettable gatherings, or just enjoying the quiet beauty of country living, this acreage has everything you need… and a few things you didn’t know you wanted. (id:60626)
Cir Realty
904 - 33 Shore Breeze Drive
Toronto, Ontario
Welcome to Waterfront Living at 33 Shore Breeze! Step into over 600 square feet of meticulously upgraded interior space complemented by an almost 400 square foot covered wrap-around balcony perfect for entertaining or enjoying panoramic city and lake views all year round. This corner suite has been completely reimagined with a custom-designed, high-end kitchen featuring striking black cabinetry with natural wood accents, quartz counters, and integrated lighting. A stunning slatted wood feature wall runs floor to ceiling, illuminated by LED ambient lighting that adds architectural flair and a sense of calm luxury. Enjoy the convenience of brand new stainless steel appliances, an exclusive owner's locker, and your own parking spot. World-class modern amenities include a rooftop lounge, gym, pool, golf simulator, theatre room, and games room bringing elevated waterfront living to life. (id:60626)
Exp Realty
3 1620 Piercy Ave
Courtenay, British Columbia
Tucked away in a quiet, well-kept complex, this 3-bed, 3-bath townhouse offers the perfect blend of comfort, convenience, and low-maintenance living. The open-concept layout is warm and welcoming, with engineered hardwood floors on the main level and updated appliances throughout. The main-floor primary suite includes a spacious layout and a 4-piece ensuite with heated floors. Enjoy morning coffee on your covered back patio, and appreciate extras like an oversized single garage, easy-access crawl space, and a full laundry room. Upstairs, two additional bedrooms and a full bath provide flexible space for guests, teens, or a home office. Friendly neighbours and a central location near shops, schools, and parks complete the package! (id:60626)
Exp Realty (Cx)
20 - 90 Burke Street
Penetanguishene, Ontario
Retirement living at its finest. Gorgeous Summer Haven adult community, prime location. Primary bedroom with walk in closet and second bedroom with Murphy bed on main floor with hardwood and tile flooring. Open concept living room with gas fireplace, kitchen, dining area and family room with walkout to deck. Main floor has 2pc bath/laundry and 3pc easily accessible bath. Finished 3pc bath on lower level. Garage with inside entry and garage door opener. Gas, heat, central air and water softener. Condo fees of $420.00, no more grass to cut, snow to shovel or windows to wash. Beautiful heated pool and pavilion in courtyard area. This gorgeous community has access to shopping and other amenities. Appliances are included with this comfortable home. (id:60626)
Team Hawke Realty
87 Legacy Reach Court Se
Calgary, Alberta
HOME IS ALMOST READY FOR DRYWALL * LOOK MASTER BUILDER has added a long list of Builder upgrades to this amazing wide open WALKOUT BASEMENT HOME to ensure that you'll be thrilled with the final results on the possession day! Check and compare the standard features : 8 ft. long kitchen island that has 8 drawers (2 pots and pans and 6 cutlery) and 4 doors - a full length eating bar and 1" thick quartz countertop, 3 stylish pendant lights over the island, soft close cabinet doors and soft close drawers, two tone kitchen cabinets, "shaker styled" cabinet doors, cabinets roughed-in for a built-in microwave, chimney hood fan rough-in, spacious kitchen pantry, 36" high upper cabinets, stylish Blanco Silgranit kitchen sink with soap dispenser, gasline for a gas stove, 7' wide kitchen window, large great room with 50" wide fireplace, a fireplace mantle, an in-wall conduit for a TV above the fireplace mantle, white "Zebra Blinds" window coverings, Berkley modern interior doors that provide more sound reduction, sturdy satin nickel wire shelving, California knockdown textured ceilings throughout, exquisite QUEST XL Luxury Vinyl Plank flooring on the main floor, dignified vinyl tile to be installed in the upper bathrooms and laundry room, 4' wide staircase to the upper floor, 16' of black metal spindles from main floor to upper floor, black door handles, black hinges and matte black bathroom hardware, large 36 sf. laundry room, 6.76' long ensuite quartz countertop with 2 undermount sinks, free standing ensuite tub, 5' wide "TILED" ensuite shower (tiled to the ceiling) 1 row of tile above counters in upper bathrooms, bathroom vanities have a bottom drawer, the main bath tub has vinyl tile extended to the ceiling, the mudroom has a built-in bench and coat hooks unit, triple pane windows, full width front veranda, clean air filtration system(HRV), General Aire drip humidifier, 96% high efficiency 2 stage multi-speed furnace, 80 gal US hot water tank, ECOBEE SMART Thermostat wi th HRV control, 200 AMP electrical panel, 2 sewer backup valves, basement has plumbing rough-ins for a bathroom, laundry facilities and kitchen sink, 9 ft. foundation wall height, painted basement floor and stairs, soffit plug and switch, gasline for BBQ, elegant Prairie front elevation with tons of stone accenting and a $500 front landscaping certificate! A finished version of this model can be viewed upon request. RMS measurements taken from Builder's blueprints. (id:60626)
Maxwell Canyon Creek


