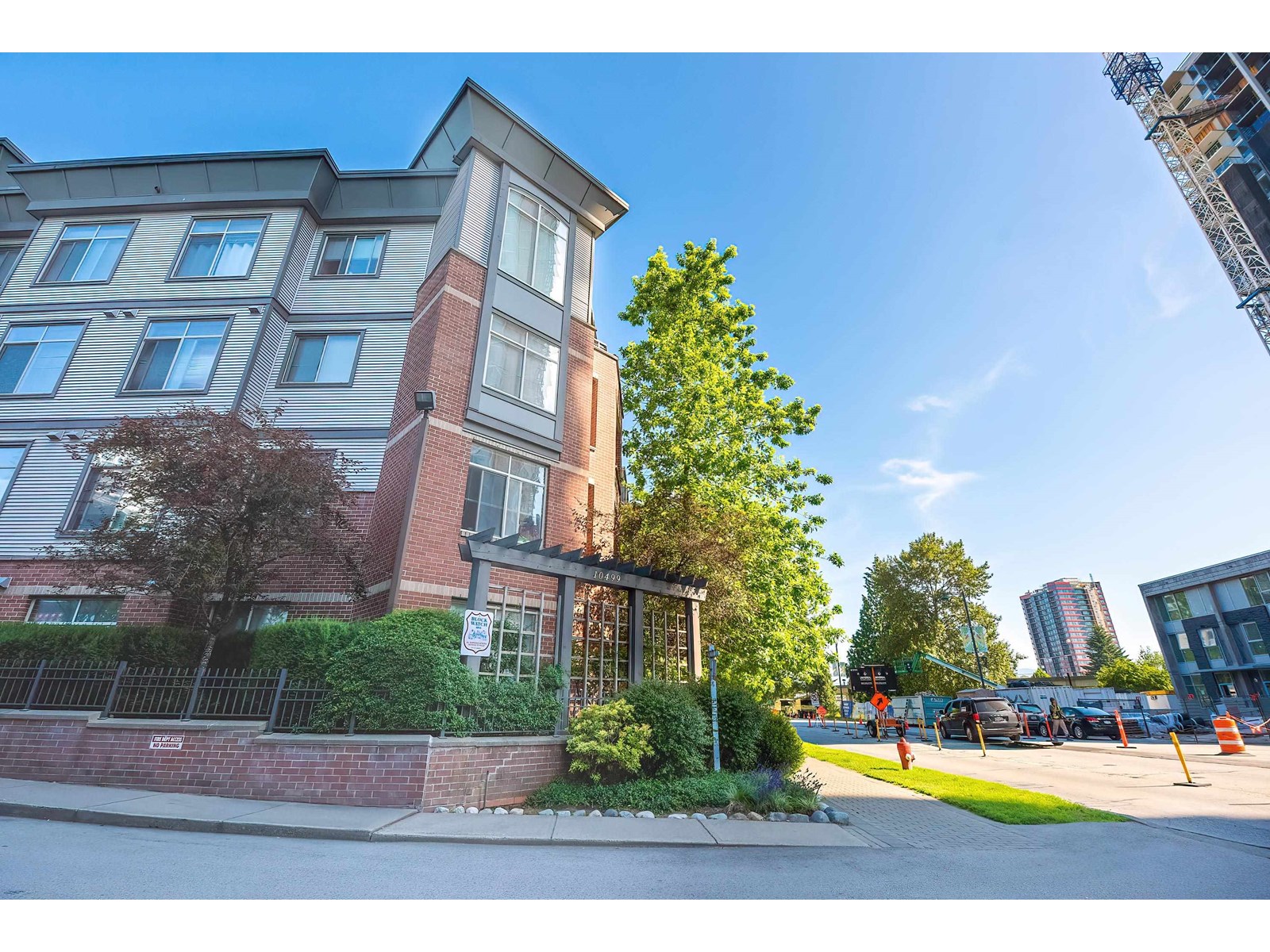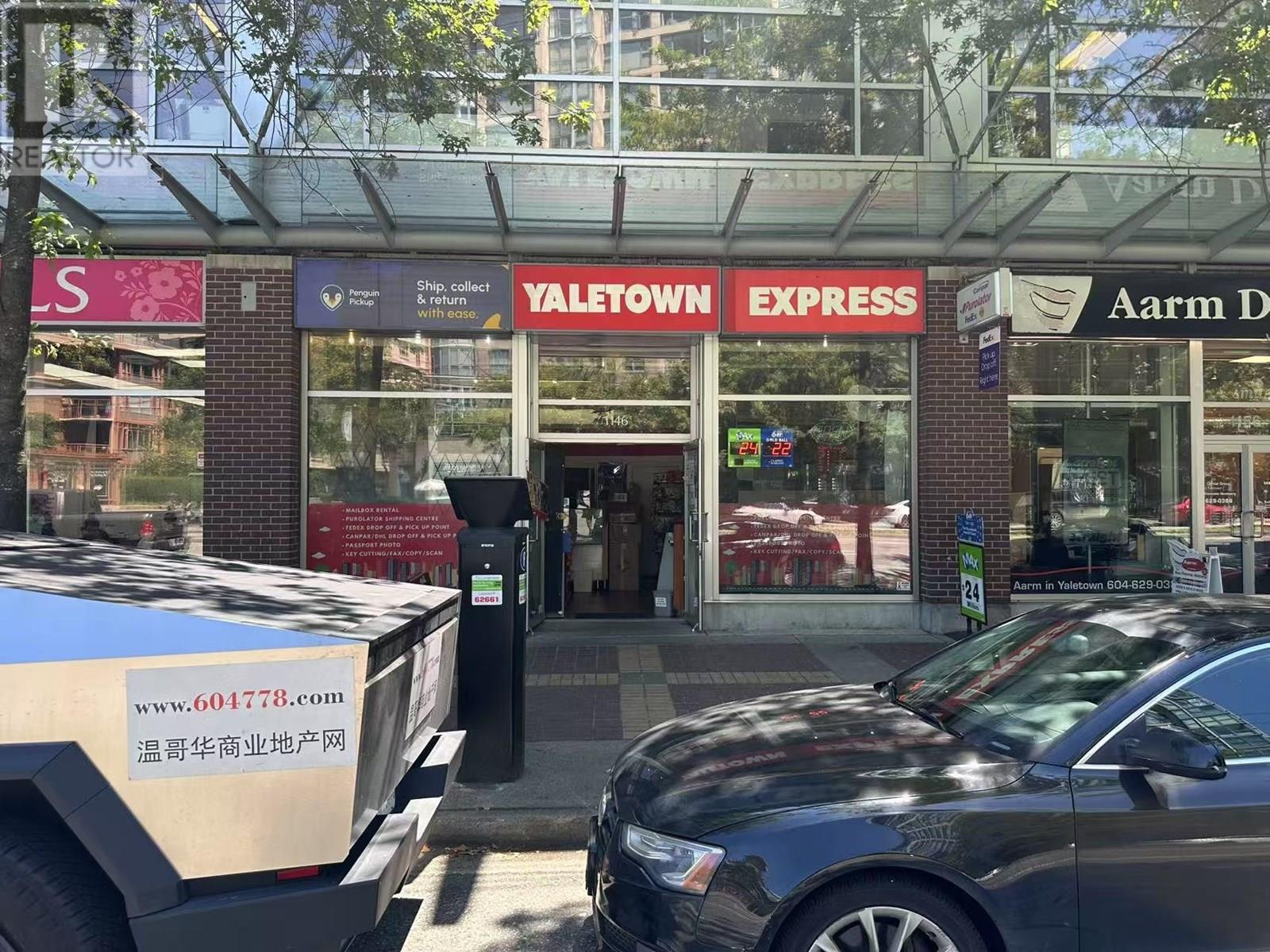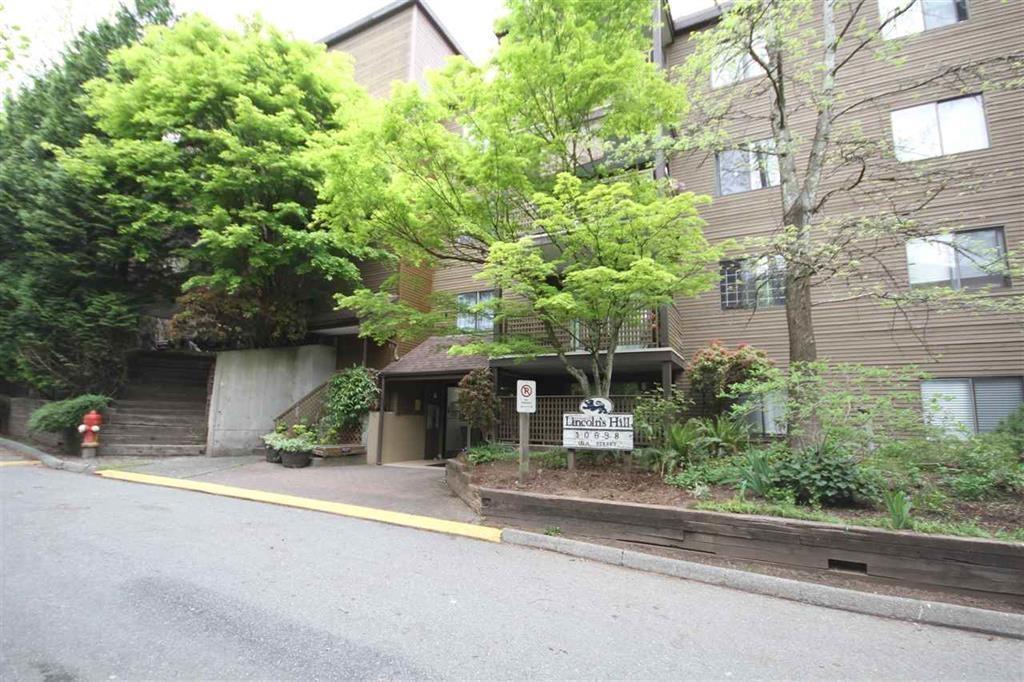309 10499 University Drive
Surrey, British Columbia
This renovated 1-bed home features new flooring, carpet(2023), and paint, soaring 9' ceilings, a smart layout with a cheater ensuite, and a balcony for outdoor space. Ideal for first-time buyers or investors-just steps to SkyTrain, SFU, Central City Mall, and more. Includes 1 parking, 1 locker, and access to a fitness room and lounge. Pet-friendly (with restrictions) and rentals allowed. A solid buy in a rapidly growing hub. (id:60626)
Nu Stream Realty Inc.
17 Belmont Dr
St. Albert, Alberta
Build Your Dream Home in a Thriving Community Unlock the opportunity to create your perfect living space on this generous, full-sized lot located in the sought-after Braeside area. Key Features: Ample Size: A sizable 50 feet by 150 feet lot, providing plenty of room for a custom-designed home, landscaping, and outdoor amenities. Triple Car Garage Included: Comes with a pre-installed triple car garage, offering secure parking and additional storage options. Prime Location: Situated in a highly desirable community known for its excellent schools, parks, and easy access to local amenities and transportation. Cleared and Ready: start building right away! Braeside is renowned for its friendly neighborhood vibe, beautiful surroundings, and close to proximity to downtown. (id:60626)
RE/MAX Excellence
46 Mcdonald Crescent
Bishop's Falls, Newfoundland & Labrador
Have you been longing for a home with no stairs? Well, this stunning one level home is waiting for its new owners! Located in a desirable subdivision in Bishop's Falls which is nestled in the heart of Central Newfoundland, an outdoor persons dream area for hunting, salmon fishing, snowmobiling and ATVing. The interior of the home has a bright, spacious foyer, open concept kitchen (kitchen appliances included), pantry, dining and living room combo area for entertaining family and friends, 3 inviting bedrooms with primary bedroom possessing a walk-in closet, and ensuite with ceramic walk-in shower. Both ensuite and main bath have heated ceramic floors and remainder of the house has durable 12 mil laminate water resistant flooring. The home also has a laundry room (washer & dryer included) and large mudroom which gives plenty of storage. This property is heated with electric baseboard heaters and two mini splits for heating and cooling. The property also has front and rear stamped concrete decks and backs onto a beautiful greenbelt. Sale to include Atlantic Home Warranty and sale price includes HST with rebate going to the vendor. (id:60626)
Royal LePage Generation Realty
5703 10th Side Road
Essa, Ontario
Welcome to 5703 10th Sideroad, Essa a rare opportunity to build your dream home in a peaceful, nature-filled setting. This 1.1-acre lot comes fully equipped with ready-to-go architectural, engineering, and HVAC plans, along with beautiful 3D renderings designed for modern living.The current home design features a spacious 3-bedroom layout, including an oversized primary bedroom with a large walk-in closet and a luxurious ensuite bathroom. Theres a separate dedicated study or home office with large windows overlooking the serene landscape perfect for remote work or creative inspiration.Enjoy the benefit of major infrastructure already completed, including a newly drilled well producing 10 gallons per minute, and a 100 amp underground hydro system, offering savings in both time and cost.Located just a short drive from Barrie and within easy reach of Toronto, this location gives you the best of both worlds rural tranquility with urban convenience. Multiple schools, parks, and amenities are all within a 10 km radius, making this an ideal spot for families, professionals, or anyone looking to build in a quiet and connected community. (id:60626)
Real Broker Ontario Ltd.
2168 - 258b Sunview Street N
Waterloo, Ontario
Location!! Location!! Downtown Waterloo Luxurious Pent House. Amazing 2 Bedroom. Bright And Spacious Unit On The Higher Floor With Balcony. Steps From Both University Of Waterloo And Wilfred Laurier University. Renters Choice, Always In Demand. Stainless Appliance And Open Concept Kitchen.. (id:60626)
Dream Home Realty Inc.
1146 Pacific Boulevard
Vancouver, British Columbia
Yaletown Express& Penguin Pick center servicing Canada Post, Purolator, Canpar, DHL and more. (id:60626)
Sunstar Realty Ltd.
708 Pheasant Cl
Cold Lake, Alberta
This 1300+ square foot bungalow in Nelson Heights has endless possibilities. Finished upstairs and down with a HEATED walk out basement and a spectacular second kitchen and living space! Upstairs is an open concept living area with vinyl plank flooring and 3 bedrooms. White kitchen cabinetry has been refaced, stainless steel appliances and coordinating backsplash added. Primary has a 4 piece ensuite and walk in closet. New carpets throughout plus a fresh coat of paint! Laundry in both the upper and lower levels. A 12X18 covered deck off the kitchen with new aluminum railing is the perfect spot to enjoy summer weather. The basement also has 2 spacious bedrooms and usable storage. Large concrete patio at the back with a completely fenced yard,firepit,garden boxes and walk way to the back parking. A+ location close to the beach and/or marina. Both smart thermostats on upper and lower floors will stay. (id:60626)
Royal LePage Northern Lights Realty
4473 10th Avenue
New Hazelton, British Columbia
Investment and business opportunity! Located in the center of scenic New Hazelton right on the Highway 16 corridor this asset sale includes a little bit of everything! Perfect for a family run business with room to increase revenue and value. Solid and well maintained building with various updates throughout. The main floor has a laundromat as well as a lease space that is currently occupied by a bakery. The second floor has a spacious 1,800sq' 4 bedroom 2 bathroom residential suite. Roof top greenhouse gives the possibility to grow greens year round. Outside H20 water dispenser. Local Rug Doctor provider. Lots of parking and located across the street from the transit bus stop. For full details, financials, and included assets contact listing realtor. Also on residential MLS R2987504 (id:60626)
RE/MAX Bulkley Valley
138 Sandstone Road S
Lethbridge, Alberta
Go south on Highway 5, turn right into Southridge, go through Sandstone and you will arrive at Gold Canyon Estates. Lots available ranging from .33 to .5 acres all with gorgeous views of the mountains and many with coulee and city views and many with river views. All services include City water, electrical and gas lines to the property line, street lights, sidewalks, paved streets. Everything is ready to build your dream home with the builder of your choice. (id:60626)
Onyx Realty Ltd.
134 Sandstone Road S
Lethbridge, Alberta
Go south on Highway 5, turn right into Southridge, go through Sandstone and you will arrive at Gold Canyon Estates. Lots available ranging from .33 to .5 acres all with gorgeous views of the mountains and many with coulee and city views and many with river views. All services include City water, electrical and gas lines to the property line, street lights, sidewalks, paved streets. Everything is ready to build your dream home with the builder of your choice. (id:60626)
Onyx Realty Ltd.
110 10698 151a Street
Surrey, British Columbia
Stunning, Fully Upgraded Gem in Prime Location at LINCOLN HILL! This is hands-down the best unit in the complex! Every inch has been upgraded with high-end finishes. Enjoy sleek laminate flooring throughout, a fully renovated spa-like bathroom with a new tub, vanity, and fixtures, plus extensive crown moldings for added elegance. The modern kitchen shines with stainless steel appliances, granite countertops, a stylish tiled backsplash, and under/over cabinet lighting. Thoughtfully designed with satellite bedrooms, mirrored closet doors, and a large sliding door leading to a private, secured patio. Well-maintained building with a gorgeous lobby featuring a gas fireplace. Steps from the Rec Centre, Guildford Mall, Hwy 1 & SkyTrain connections. Open House July 5th Sat 2-4PM. (id:60626)
1ne Collective Realty Inc.
35 La Vue Des Bourque
Grande-Digue, New Brunswick
Welcome to your serene retreat at 35 Ch Vue des Bourque, nestled in the picturesque Grande Digue with stunning water views! This charming 2-bedroom abode boasts an open-concept kitchen and living area, creating a warm and inviting atmosphere. Enjoy the abundance of natural light that fills the space, complementing the spacious 3-piece bathroom. Step outside to discover your own slice of paradise with a generous front deck thats perfect for relaxing or entertaining, along with a cozy, insulated gazebo for those peaceful moments outdoors. The property also features a spacious double garage, equipped with a ductless heat pump and insulation for year-round comfort. Set on a sprawling 1-acre lot, this home offers the tranquility and privacy you've been searching for. Dont miss out on this incredible opportunitycontact your REALTOR® today to schedule your private tour! (id:60626)
RE/MAX Quality Real Estate Inc.














