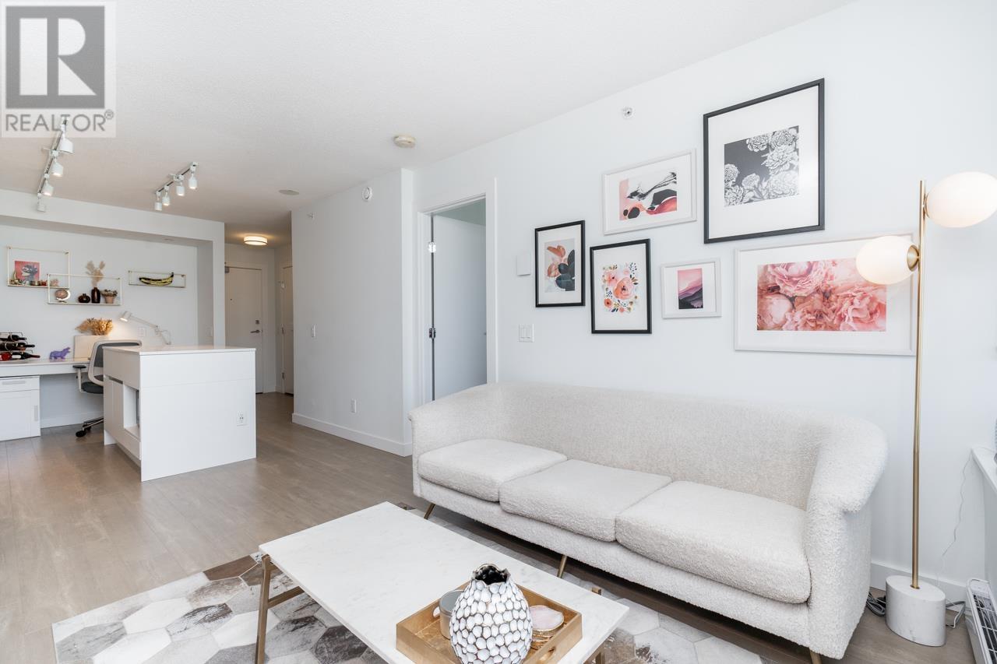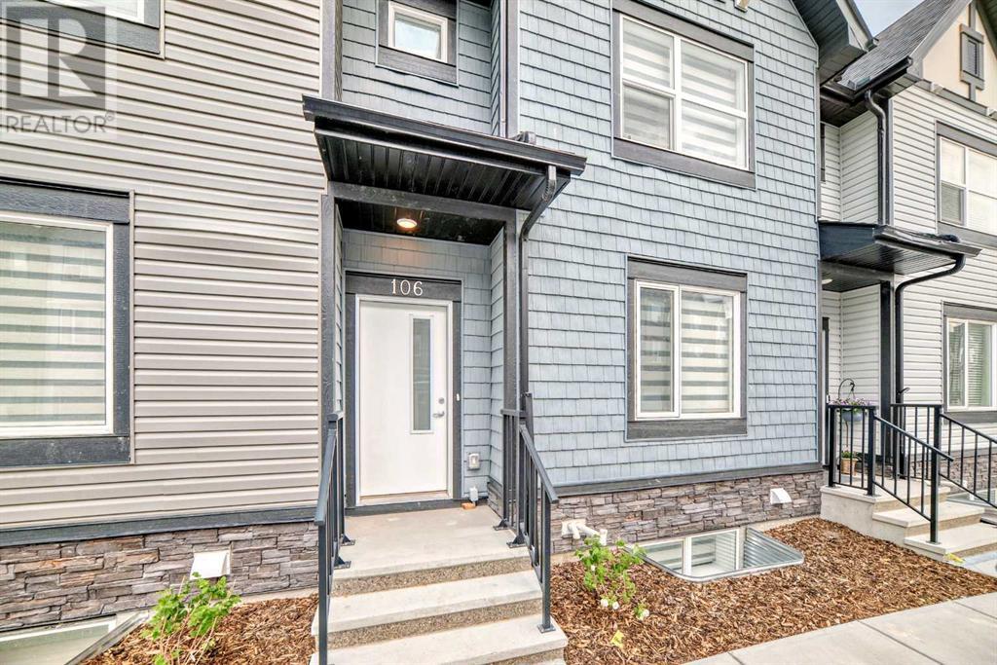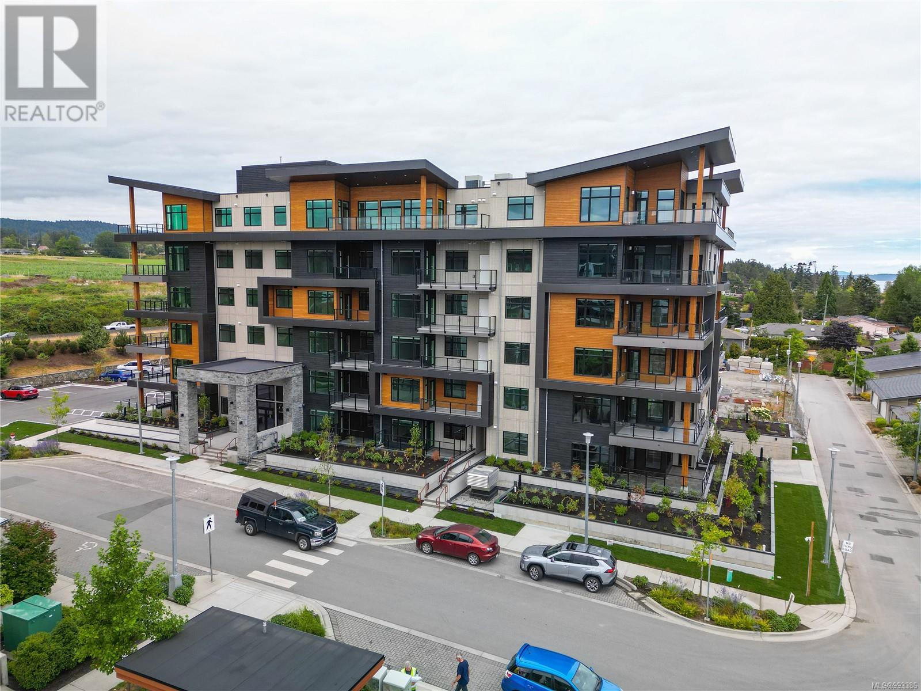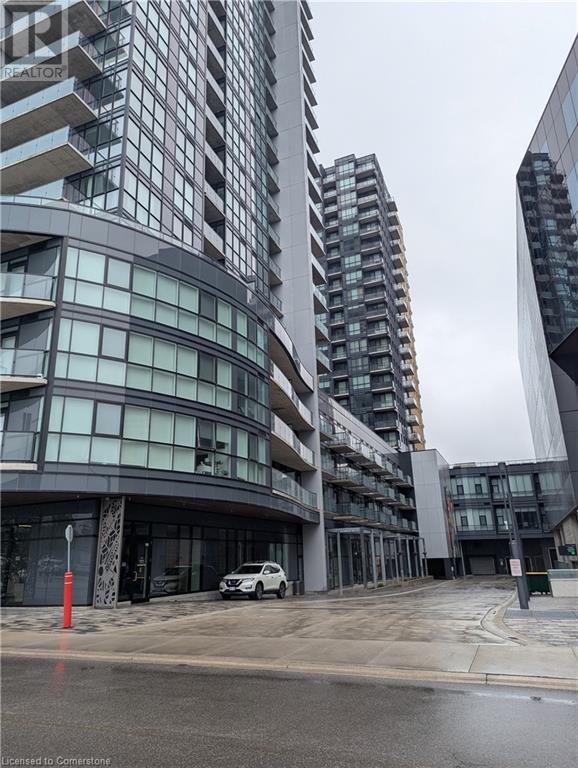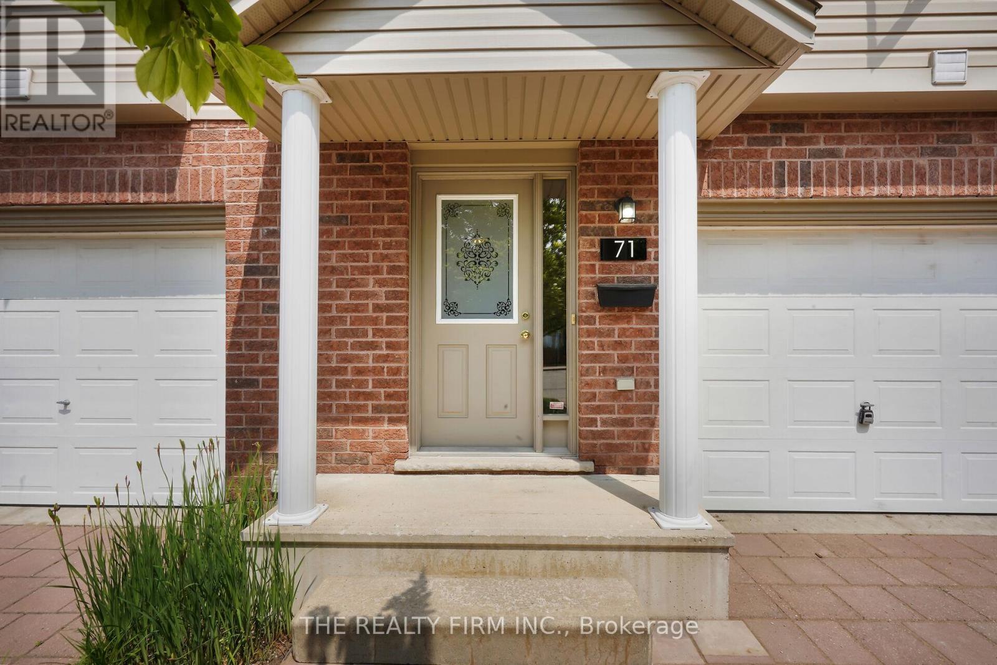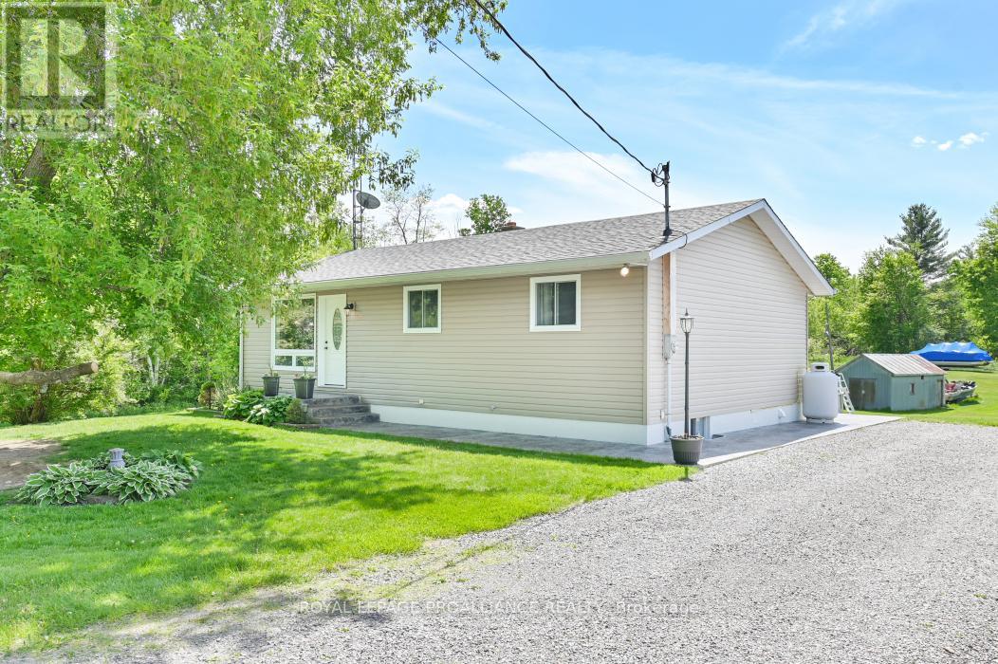2810 908 Quayside Drive
New Westminster, British Columbia
STUNNING city, mountain & river views from this luxury concrete tower RIVERSKY 1 built by Bosa close walking distance to the Quay boardwalk, transit, Skytrain, shopping & all amenities. Meticulously cared for 1 Bed/1 Bath, 530 sq ft*, NW facing suite features gas cooktop (included in maint fees), quartz counters, SS appliances, BRAND NEW oven Feb 2025 (w/ 1 year warranty), Island with built in dining table, built in desk, single Murphy Bed, laminate flooring, floor to ceiling windows, insuite laundry & spa like bath. Generous covered deck to enjoy the sunsets all year round! Fantastic building with fully equipped gym, clubhouse with fireside lounge & full kitchen, rooftop decks & BBQ, EV parking, bike storage, parcel/cold storage & onsite concierge. 1 parking & 1 locker. Pets & Rentals OK! (id:60626)
RE/MAX All Points Realty
1403 - 1250 Bridletowne Circle
Toronto, Ontario
Well Kept, Sun Filled South Exposure Unit With Large Balcony. New kitchen, Laminated Floors Throughout, One Bus To Finch Subway Station, 2 Min To High Way, Walk to Bridletowne Mall, Excellent Facilities: Gym, Sauna, Tennis Court, Party Room. (id:60626)
Bay Street Integrity Realty Inc.
106, 75 Evanscrest Common Nw
Calgary, Alberta
OPEN HOUSE - SUN. 27, 2 :00- 3:30PM. Beautifully designed open concept walkout townhouse, offers the perfect blend of modern living and functional space. With a total living area of 1796 sqft ,4 spacious bedrooms and 3 full bathrooms, it's ideal for a growing family. Enjoy a bright and airy living space that seamlessly connects the kitchen, dining, and living areas—perfect for gatherings and everyday living. Gourmet Kitchen Includes a single level island featuring sleek quartz countertops that add a touch of elegance and ample workspace for all your culinary adventures. The suited (illegal ) basement provides additional living space, ideal for guest, entertainment or investment opportunity. Durable and stylish vinyl plank flooring flows throughout the main level and the basement combining beauty with easy maintenance. Step outside to a good size deck fitted with a gas line for your BBQ making for a perfect outdoor entertaining. This townhouse perfectly balances comfort and style, offering a move-in ready space that you will love coming home to. Don’t miss the opportunity to own this fantastic property, (id:60626)
Century 21 Bamber Realty Ltd.
207 2520 Hackett Cres
Central Saanich, British Columbia
Introducing The Sequoia Condos at Marigold Lands – A haven of luxury and tranquility. With a total of 50 residences, this development offers an array of spacious one, two, and three bedrooms, many enhanced by the inclusion of dens for extra space and stunning coastal ocean views. Designed by Kimberly Williams Interiors, two crafted schemes are available for selection paired with KitchenAid stainless steel appliances and fireplaces in each unit. Community and relaxation intersect at the rooftop patio with dedicated BBQ area, unobstructed water and sunset views. Storage, bike storage, and secure parking included! The Saanich Peninsula offers a wide range of outdoor activities including hiking, biking, fishing, and kayaking. Situated only minutes away from the Victoria International Airport, BC Ferries, The Anacortes Ferry, and the seaside Town of Sidney, The Sequoia condos are located in a fantastic area to call home. (id:60626)
Coldwell Banker Oceanside Real Estate
322 Sundown Road
Cochrane, Alberta
Terrific Value... Introducing the Stunning St. Andrews Model by Douglas Homes Master Builder... This exceptional End Unit townhome has 3 bedrooms and 2.5 bathrooms, offers the perfect blend of modern elegance and practical design—ideal for families, first-time buyers, or those looking to downsize without sacrificing quality. Upon entering, you'll be welcomed by a spacious open-concept main floor with soaring 9' ceilings and large windows that flood the home with natural light, creating a warm, inviting atmosphere. The main level is beautifully finished with engineered hardwood flooring that adds a touch of luxury throughout the space. The kitchen is a highlight, featuring premium builder's grade stainless steel appliances, sleek quartz countertops, and ample cabinet space, perfect for daily cooking or entertaining. Adjacent to the kitchen is a bright and cozy dining nook, and a well-sized great room that flows seamlessly together for gatherings or family time. Upstairs, the generously sized primary bedroom offers a private retreat, complete with a walk-in closet and a well-appointed ensuite. Two additional bedrooms, perfect for children, guests, or a home office, share a full bathroom. This model offers sought-after features such as no condo fees, a rear double detached garage, a treated wood deck, a front concrete pad, and fully landscaped front and rear yards, providing comfort and convenience in a low-maintenance package. With its elegant finishes and thoughtful design, the St. Andrews Model is a great option for those making the leap from renting to owning, or anyone seeking an affordable yet high-quality home. ** Key Features: | Townhouse | No Condo Fees | Rear Garage | Front Concrete Pad | 9' Main Floor Ceilings | Treated Wood Deck | Full Landscaping (Front & Back) | Quartz Countertops | Engineered Hardwood on Main Floor | Built-in Desk | This home will soon be move-in ready around spring of 2025, making it the perfect opportunity for those see king a modern, low-maintenance lifestyle in the desirable Sunset Ridge community. ***** Pictures from our St. Andrews Model Showhome. This listing has a slightly different interior finishing package than as shown in the pictures presented here. (Attention fellow agents: Please read the private remarks.) (id:60626)
Maxwell Canyon Creek
61 Francis Street
Hamilton, Ontario
Welcome to 61 Francis Street a turnkey home which offers a perfect blend of style and functionality. The spacious open-concept kitchen features stunning stainless steel appliances, ceramic backsplash, and tile, along with a breakfast bar that flows seamlessly into the dining room. Pot lights throughout the main floor create a bright and modern atmosphere. Sliding doors lead to the deck, complete with a gas line for your BBQ, and a fully fenced backyard that is ideal for entertaining. The home offers two paved parking spaces off a concrete alley and boasts three generous bedrooms on the second floor, complemented by a gorgeous bathroom. The fully finished lower level is a standout with a modern rec room and a two-piece bath. This home is move-in ready. Located just minutes from the QEW, Harbour Front, Red Hill Expressway, and Downtown, its the perfect place to call home. **EXTRAS** Duct Cleaning 2024, New Stove June 2024, New Laundry Washer Sep 2024, New Roof March 2024 (id:60626)
Century 21 Green Realty Inc.
108 Garment Street Unit# 1102
Kitchener, Ontario
Luxury redefined at Garment Street Condos! This 2 Bed, 2 Bath corner unit in Kitchener's Innovation District offers nearly 1000 sqft of remarkable design, underground parking space and storage locker! Enjoy abundant natural light & south-east views from large windows with coverings & an extra-wide private balcony. Premium finishes include stainless steel KitchenAid appliances & granite counters. In suite Whirlpool laundry units! Building amenities are exceptional: rooftop pool, sports court, urban park, BBQs, yoga studio, fitness room, pet run, theatre, & concierge. Steps to Google Campus, LRT Central, Deloitte, Victoria Park, KPMG, and downtown shops/restaurants. Short drive to UW. Excellent investment in a booming area. Shows A+! (id:60626)
RE/MAX Twin City Realty Inc.
71 - 1921 Father Dalton Avenue
London North, Ontario
Welcome to Rembrandt Sunningdale Meadows in Desirable Stoney Creek!This bright and airy 3-bedroom, 3-bathroom condo offers exceptional value in a well-managed complex with low condo fees. Featuring large windows and hardwood flooring on the main level, the home is clean, well maintained, and filled with natural light. Enjoy a newly built deck off the kitchen perfect for outdoor dining or relaxing. The private driveway and attached garage with inside entry add convenience and security. Upstairs, the spacious primary bedroom includes a 3-piece ensuite, while the finished basement offers a rec room that could easily be converted into a 4th bedroom. Affordability meets location here in a highly sought-after north end neighbourhood, you're within walking distance to top-rated schools, scenic parks, Stoney Creek Community Centre, and just minutes from Masonville Mall. A fantastic opportunity in a family-friendly location don't miss it! (id:60626)
The Realty Firm Inc.
618 Lauraleaf Crescent
Ottawa, Ontario
Located in Half Moon Bay, 618 Lauraleaf Crescent is a stylish 2-bedroom, 2-bathroom end-unit townhome with over 1,300 sq. ft. of finished living space across three thoughtfully designed levels. The entry level sets a welcoming tone with a brick and vinyl façade, covered porch, and bright foyer featuring ceramic tile. This level also includes a powder room, laundry area with overhead shelving, and interior access to the deep single-car garage. The main living area on the second floor is open and bright, with a kitchen that features sleek two-tone cabinetry, neutral countertops, stainless steel appliances, and a central island with breakfast bar seating and a pull-down faucet. Rich-toned hardwood flooring flows throughout the living and dining areas, highlighted by large windows. Sliding glass doors from the dining area open to a private balcony. The third level is where you'll find the two bedrooms and one full bath. The spacious primary bedroom includes a walk-in closet, while the secondary bedroom offers flexibility for guests or a home office. The main bath is finished with a tub/shower, ceramic floor tiles, and a dark-toned vanity. This family-friendly community is known for its parks, walking paths, and access to great schools. Just minutes from the Minto Recreation Complex, local shops, and public transit, this home also offers quick access to Strandherd Drive and Highway 416, making commutes into the city seamless! (id:60626)
Engel & Volkers Ottawa
429 Elzevir Road
Tweed, Ontario
Discover your dream home with this charming 4-bedroom bungalow nestled on a stunning open 7.5 acre lot, just a 15 minute drive from convenience. Over the past seven years, almost every aspect of this property has been thoughtfully updated, ensuring modern comfort and style. Enjoy the tranquility of your private pond, perfect for relaxing and observing abundant wildlife, including Moose, Deer, Turkeys, Ducks and more. In Law capability or use the entire basement for yourself. This peaceful property offers a perfect blend of rural serenity and modern convenience, a truly exceptional place to call home. This is truly a beautiful road to live on. Come check it out ! (id:60626)
Royal LePage Proalliance Realty
55 Connaught Avenue N
Hamilton, Ontario
Located at 55 Connaught Avenue North, Hamilton, this 3 bedroom, 1.5 bath bungalow offers a perfect blend of comfort and convenience_ Situated in theGibson/Stipley neighbourhood, it's close to public transit, schools, the Bernie Morelli Recreation Centre, and Tim Hortons Field. The all-brick exterior exudes durability, while the upgraded kitchen and bathroom on the main floor provide modern amenities. Enjoy the community spirit and easy access to local amenities, making this home an ideal choice for families and first-time buyers (id:60626)
RE/MAX Escarpment Realty Inc.
94 Main Street
Prince Edward County, Ontario
Welcome to your ideal County retreat in the heart of Wellington! This charming 2+1 bedroom home sits on a spacious in-town lot with water views of West Lake from the front porch and backs directly onto green space with trail access to the Millennium Trail. Just steps from shops, restaurants, and the public beach, you'll love the lifestyle this 'beach side living' location offers. Tucked down the street from the hustle and bustle, this home offers the tranquility of a quieter setting while just being minutes from everything you need. Relax in your private backyard under the open sky and take in the stars - no streetlights, no traffic, just serenity. Inside, enjoy a stylish renovated kitchen with granite countertops, a newly updated 4-piece bathroom, and carpet-free living with professionally installed high-end laminate flooring. Both bedrooms provide ample storage and large windows with views of the private backyard. The main level features new interior doors with some rooms being freshly painted. The finished lower level provides extra living space with a third bedroom and cozy family room perfect for guests or family. The oversized garage/workshop is a rare find, complete with a propane heater and loft space accessible via staircase. With fresh exterior siding on the garage and thoughtful upgrades completed, this home is move-in ready and perfect for year-round living or a weekend escape in the ever-popular Prince Edward County. Updates include: Bathroom (2023), Central A/C (2023), HWT (2022), Kitchen (2021), Laminate Flooring (2021), Electrical Panel (2021), Metal Roof (2018), Windows (2018). (id:60626)
Royal LePage Proalliance Realty

