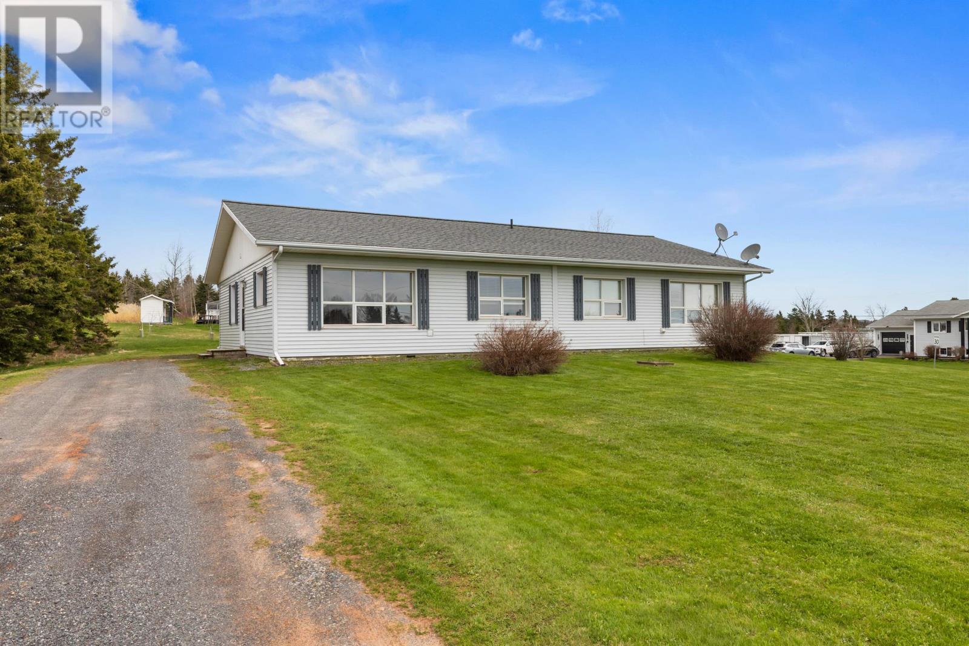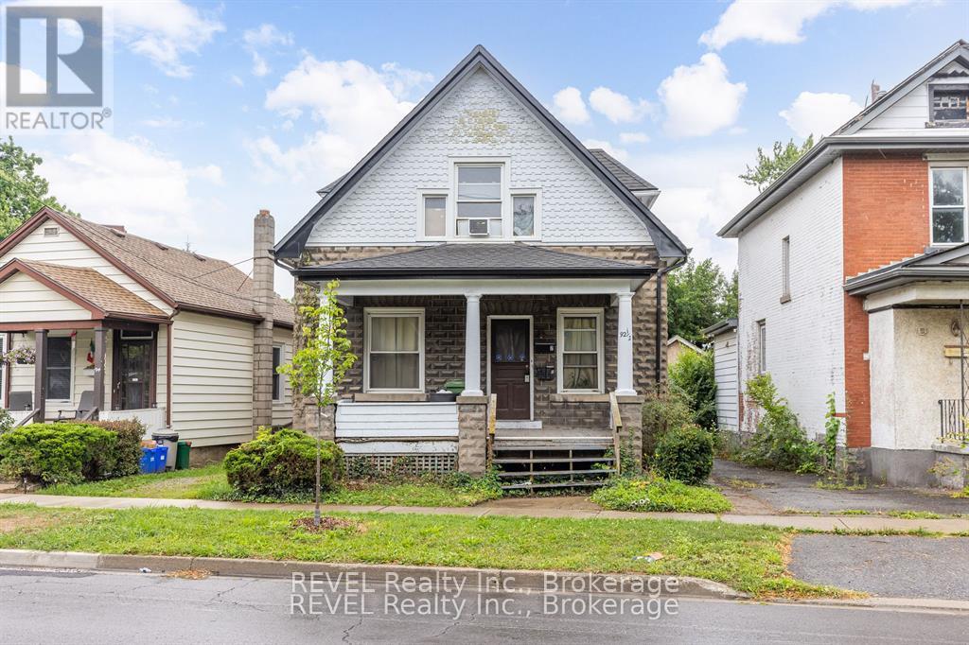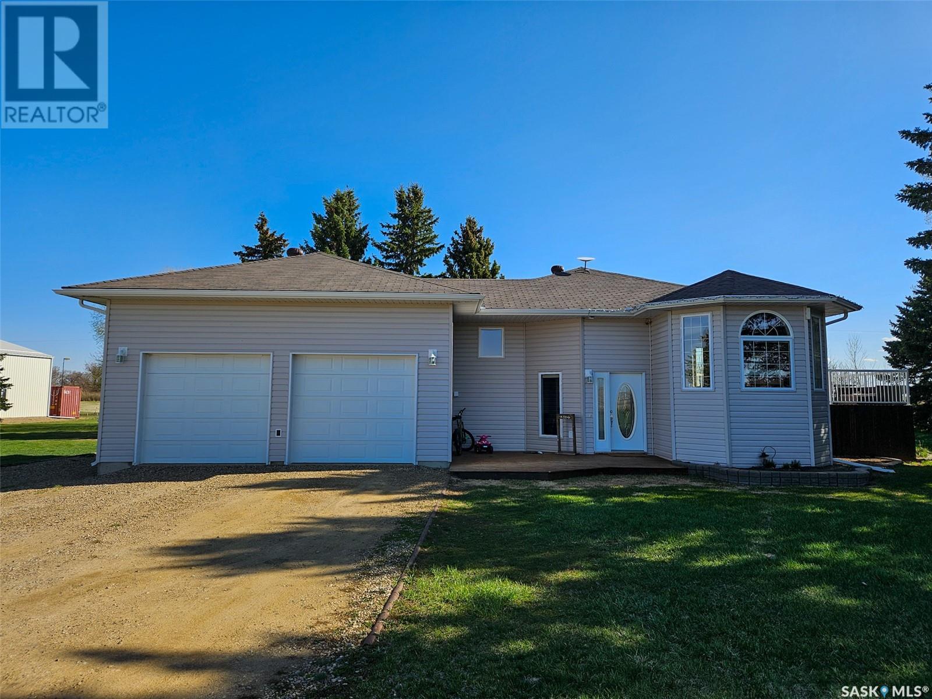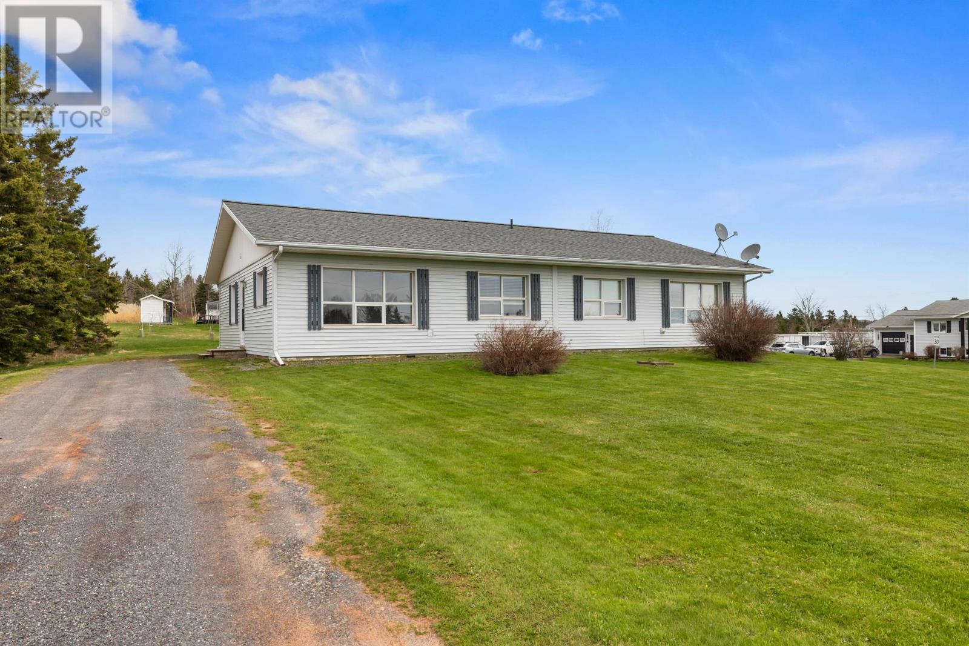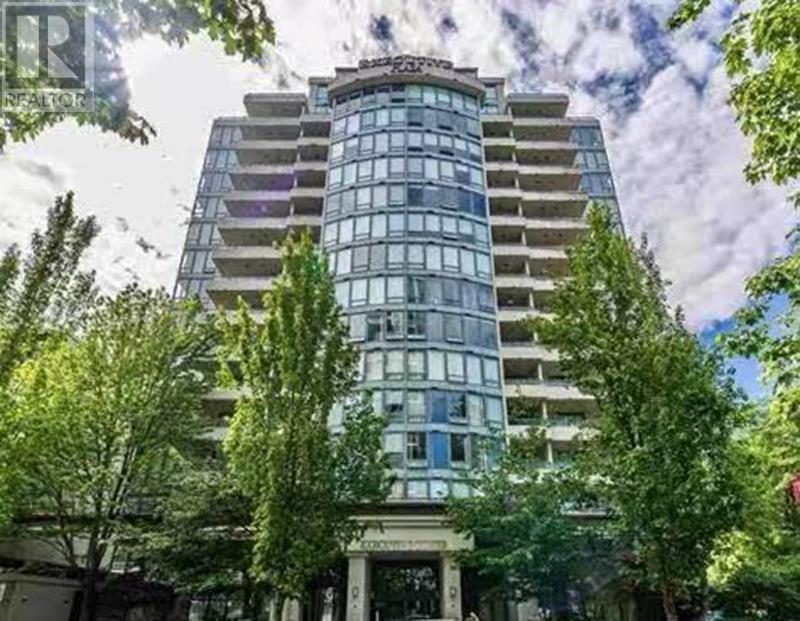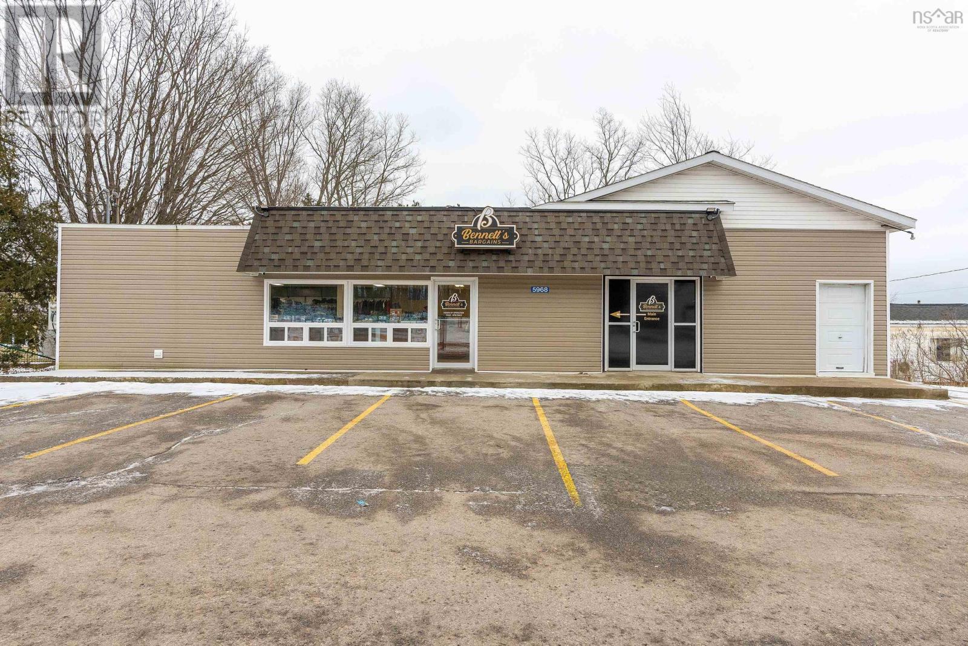4280 Red Mountain Road Unit# 311
Rossland, British Columbia
Welcome to The Crescent at Red, a brand-new luxury development at the base of Red Mountain Resort. This stylish studio is the perfect mountain retreat, featuring ample storage space, in-suite laundry, and comes fully furnished—including linens and dishes—so you can move in and start enjoying the resort lifestyle right away. Or if you're looking for an investment opportunity, complete rental management is offered by Red Mountain Resort Lodging! The building boasts fantastic amenities such as underground parking, a fully equipped gym, and a communal outdoor BBQ area and gorgeous Alice Lounge, ideal for after a day on the slopes or exploring the area. And if you must, there's even a co-working space. Pets are also welcome, making it easy to bring your furry friend along to enjoy the mountain life. Located just a short walk from resort shops and restaurants, this studio offers the best of convenience and comfort. Red Mountain Resort is perfect for year-round outdoor enthusiasts, offering skiing and snowboarding in the winter and hiking, biking, and more in the summer. Don’t miss the chance to own this turnkey studio in one of Rossland's most desirable new builds! All measurements approx. (id:60626)
Mountain Town Properties Ltd.
272 Vidal Street S
Sarnia, Ontario
Beautifully Renovated Duplex Turnkey Investment or Perfect Owner-Occupant Opportunity. This fully renovated duplex offers modern living. Each spacious unit features 2 bedrooms and 1 bathroom, thoughtfully updated with contemporary finishes. You'll find brand-new kitchens with stainless steel appliances, along with updated bathrooms, new flooring throughout, and fresh exterior and interior paint. This property also features brand new windows, furnace and AC. Each unit has its own laundry and private entrance ensuring convenience and flexibility for owners and tenants alike. Fully fenced backyard with two car garage. Whether you're looking for a solid investment property or a home with income potential, this turnkey duplex is ready to go. Don't miss your chance to own this exceptional, move-in-ready property! (id:60626)
Pc275 Realty Inc.
7 Bayview Crescent
Souris West, Prince Edward Island
Welcome to a beautifully maintained duplex in picturesque Souris West, offering flexibility, affordability, and ocean views. Live in one side while generating income from the other, or keep both for extended family. With updated finishes in one unit, and a peaceful setting near Souris River and Colville Bay, this property is the perfect place to call home. (id:60626)
Exit Realty Pei
423 - 77 Leland Street
Hamilton, Ontario
Welcome to 77 Leland The Only Condo Within Walking Distance to McMaster University! very popular building! Just a 5-minute walk to campus no need for the bus! Spacious Studio! less than 5 years old. Enjoy unobstructed views from this quiet unit, ideally located at the end of the hallway for added privacy and minimal foot traffic.Conveniently situated just a 5-minute walk to Fortinos and Shoppers Drug Mart, and a short stroll to restaurants and cafes along Main Street. Nestled in a quiet, safe neighborhood. Furnished with sofa and bed and book shelves.Don't miss this opportunity for a comfortable and convenient lifestyle or a fantastic investment near McMaster(easy to rent-never Vacant!) Vacant. flexible closing. photo is from same layout unit unit and for reference only. (id:60626)
Real One Realty Inc.
92 1/2 Welland Avenue
St. Catharines, Ontario
Seize an outstanding investment opportunity with this triplex in downtown St. Catharines. The property includes three units, with one currently vacant and ready for an investor to place their own tenant, offering the potential to increase rental income. Located within walking distance of local shops, restaurants, and public transit, it attracts high-demand tenants. Its prime location and strong rental history make it a solid addition to any real estate portfolio. Don't miss the chance to invest in this profitable and highly desirable property in a thriving rental market. (id:60626)
Revel Realty Inc.
5260 Dundas Street Unit# C320
Burlington, Ontario
Step into refined urban living with this stunning modern 1-bed, 1-bath residence, an exceptional opportunity for first-time buyers seeking a luxurious blend of design, lifestyle, and location. Ideally situated in a dynamic Burlington enclave, this beautiful suite offers a sophisticated open-concept layout with soaring 9ft ceilings and wide-plank laminate flooring throughout. Expansive floor-to-ceiling, energy-efficient windows bathe the interior in natural light, creating a bright and elevated atmosphere that feels both airy and welcoming. The kitchen is a showpiece in both style and functionality, boasting quartz countertops, premium stainless steel appliances, designer stainless steel sink with Euro-style faucet, and custom cabinetry. The spacious living area flows into your private balcony, a retreat to enjoy morning coffee or evening sunsets. The generous primary bedroom features stunning floor-to-ceiling windows, while the sleek 4pc bathroom offers a spa-like experience with a glass shower and LED mirror. Everyday living is made effortless with the convenience of in-suite laundry, a dedicated storage locker, and a rare drive-through parking space located just steps from the elevator—an added touch of ease. As a resident, indulge in a host of luxury amenities at the 2-storey Lifestyle Amenity Centre, including a ravine-view rooftop terrace with lounge and dining areas, demonstration kitchen and private dining room, state-of-the-art fitness centre, Scandinavian sauna and steam rooms, and hot and cold plunge pools. Outside, you’re connected to a vibrant lifestyle—street-level boutiques, trendy cafés, and a wealth of shopping and dining options are all within reach. You’re minutes from the GO Station, major highways, downtown Burlington, and the scenic waterfront. Nature lovers will appreciate the proximity to the lush trails and serene beauty of Bronte Creek Provincial Park. Stylish, sophisticated, and move-in ready—this is elevated condo living at its finest. (id:60626)
Royal LePage Burloak Real Estate Services
2137 Twp Road 490
Rural Leduc County, Alberta
3.26 Acres. Not in Subdivision. On Pavement-Glen Park Road. The Property Has Been Landscaped by Nature with a Perimeter of Mature Trees & Offers Much Seclusion Without Isolation. Only Minutes to Thorsby & Warburg. Quick Commute to HWY #39 & QE2. FEATURES: 2 Bedrooms-There May be Potential to Build an Addition. 1-4 Piece Bath. Property is Fenced Complete with Front Gate. Detached Garage/ Work Shop Area. Numerous Out Buildings/ Shed & Tarp Shed That are Sturdy But Still in Need of Some Restoration – Full of Character & Potential. Additional Features: Drilled Well. Septic Tank & Straight Discharge System. Vinyl Siding. Metal Roof. Upgraded Furnace & Hot Water Tank. The Property Exudes Character & Charm. Ample Space for Gardens, Workshops, or a New Custom Build. Excellent Potential – Bring Your Vision! (id:60626)
Maxwell Heritage Realty
Ostrosky Acreage
Carmichael Rm No. 109, Saskatchewan
Discover your own private retreat just 12 km south of Gull Lake! This beautifully maintained property offers the perfect blend of rural tranquility and modern convenience. Set on 2 spacious acres, this home features a well-appointed 4-bedroom house, a 2500 sq ft shop (built in 2012), and plenty of space for the whole family. The 2005-built home boasts a functional layout with main floor laundry, a double attached heated garage, and a bright, open living space. The primary bedroom includes a 4-piece ensuite, while the open-concept kitchen and dining area flow seamlessly onto a large, sheltered deck—perfect for entertaining or relaxing in the included hot tub. Kids will love the fantastic custom tree house and the open yard that provides room to run and play. The basement is filled with natural light and offers abundant space for a family room, gym, or future development. A water filtration system was installed in 2024 for added peace of mind. The 2500 sq ft shop is ideal for a home business, hobbyist, or storage needs, and with natural gas on the property, a gas line could be added to the shop if desired. Don’t miss this rare opportunity to own an acreage that truly has it all—space, comfort, and room to grow! (id:60626)
Royal LePage Formula 1
7 Bayview Crescent
Souris West, Prince Edward Island
This turnkey duplex in desirable Souris West offers a smart addition to any portfolio. Each side features 2 beds, 1 bath, and full living spaces, with one unit recently updated. Located in a sought-after area with views of the Souris River and Colville Bay, this income generating property is in great shape and ready to perform. Don?t miss out. (id:60626)
Exit Realty Pei
704 5911 Alderbridge Way
Richmond, British Columbia
Unique hotel Strata, Executive Tower in Richmond Minoru Lake & Park. Fantastic air-conditioned 1 bedroom plus Den boasts spacious living and dining room, ceiling-to-floor window, in-suite Laundry, Secure Parkade & Storage Locker. Upgrade in Dec 2022 with new curtain, carpet, washer/dryer, dishwasher, stove,hood vent. Amenities include Indoor Swimming Pool/Hot Tub/Gym/Garden Terrace on the 8th Floor. Step out your front door & Eat/Shop/Play. A few minutes walk to Richmond Centre, skytrain station, T&T, and public transit. Nothing to do but move in. 1 parking on 6.5th floor and 1 locker. Ideal for first-time home buyers or investors . (id:60626)
Lehomes Realty Premier
9971 178 Av Nw
Edmonton, Alberta
Elegant and spacious 3 bed, 3 bath executive bungalow located on a quiet cul-de-sac backing onto a park. This bright, open-concept home features vaulted ceilings, hardwood and tile flooring, and two gas fireplaces. The large kitchen offers a corner pantry, built-in oven, countertop stove, and garburator. Main floor laundry, central vac, and a deck with views of mature trees add everyday convenience. The fully finished basement includes a 3rd bedroom with walk-in closet, a full bath, family room with wet bar and fridge, games/office space, hobby nook, and ample storage. Double attached garage and no condo fees help keep monthly costs low. Previous owners completed quality upgrades throughout. Walking distance to transit, parks, schools, and close to golf, the Garrison, YMCA, Northgate, Namao Centre, and Hwy 28. A rare opportunity to own a beautifully finished home in a prime location! (id:60626)
RE/MAX Elite
5968 Highway 1
Cambridge, Nova Scotia
This prime mixed-use property on Highway 1 in Cambridge offers exceptional visibility and tremendous investment potential. With the income-generating combination of both residential and commercial spaces, this building presents an unmatched opportunity for savvy investors looking to capitalize on both immediate and future growth. Zoned C3, the possibilities are virtually limitless, including potential for further development or diversification. There are three well-maintained apartments. Two 1-bedroom/1-bath units, and a spacious 2-bedroom/1-bath, two-level apartment. All tenants are on fixed leases. The street-front retail area is currently home to a single established retail business. However, with minimal effort, this can be reconfigured into two separate commercial units to increase income potential and diversify the revenue stream. The building offers an efficient shipping and receiving area on the ground level for the commercial tenants.There is generous parking space available for both residents and commercial tenants, with convenient access for guests and deliveries. Opportunities like this do not come oftenschedule a viewing today before this exceptional investment slips away! (id:60626)
Royal LePage Atlantic (New Minas)



