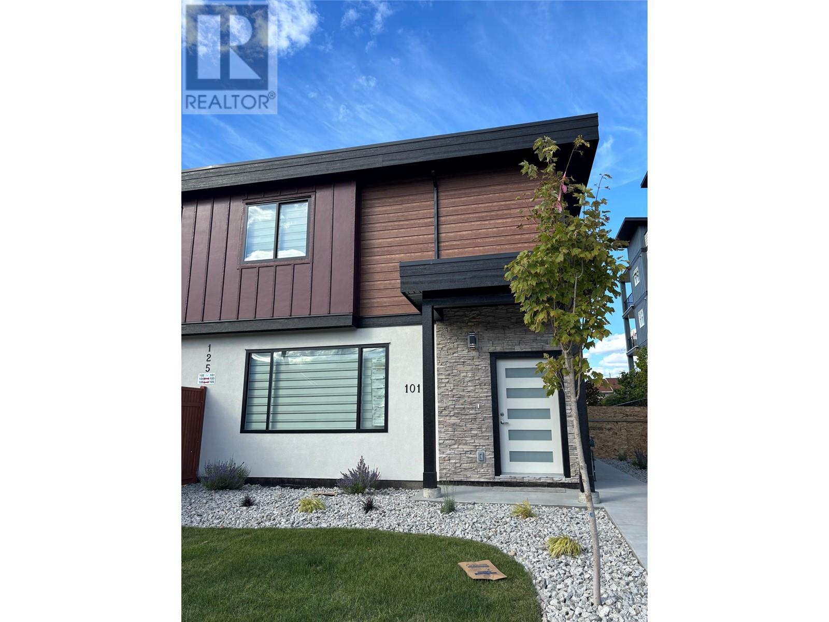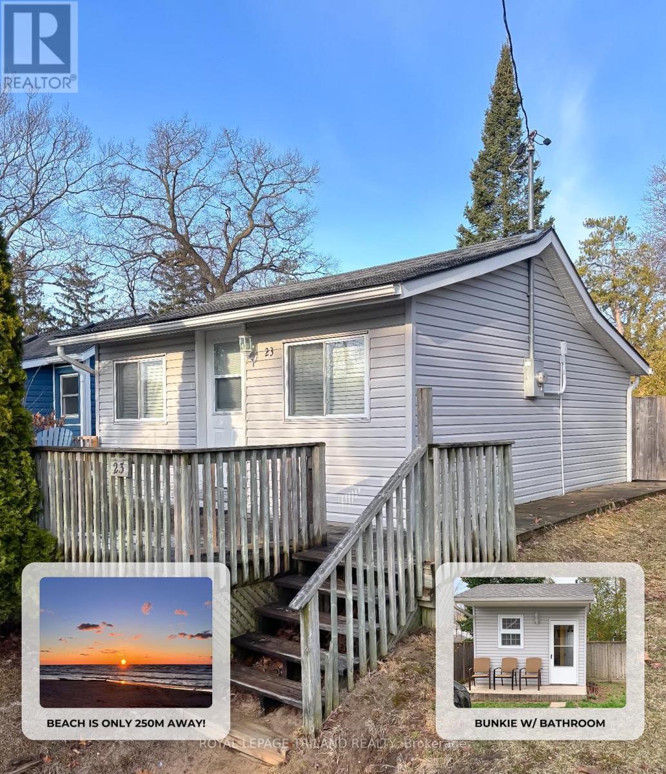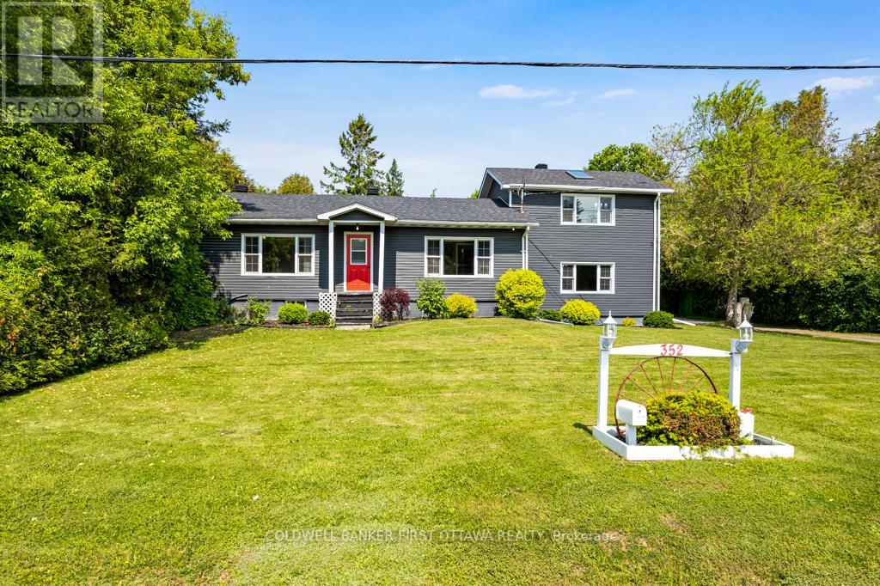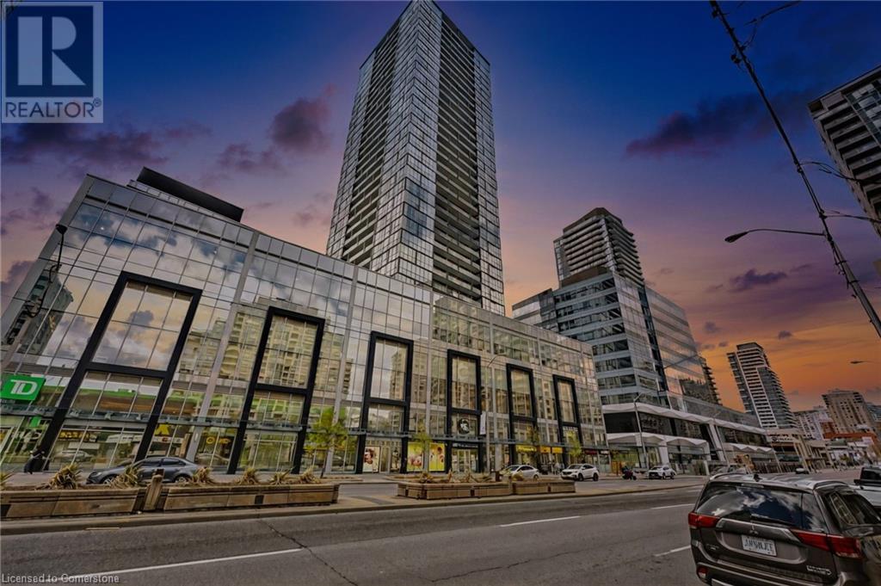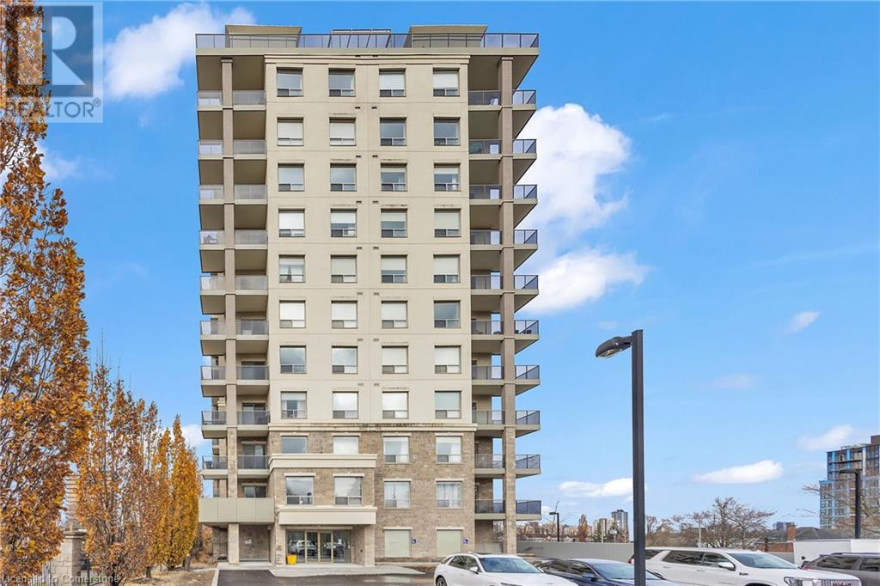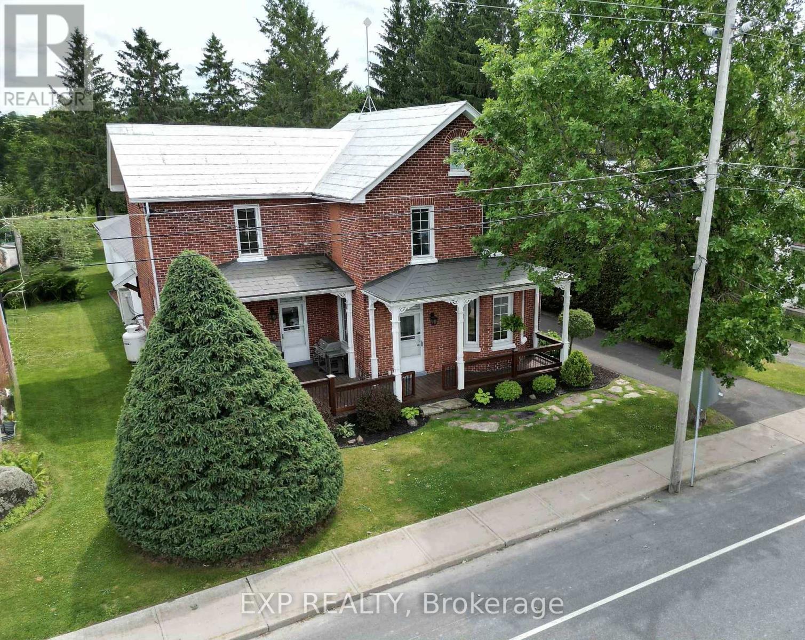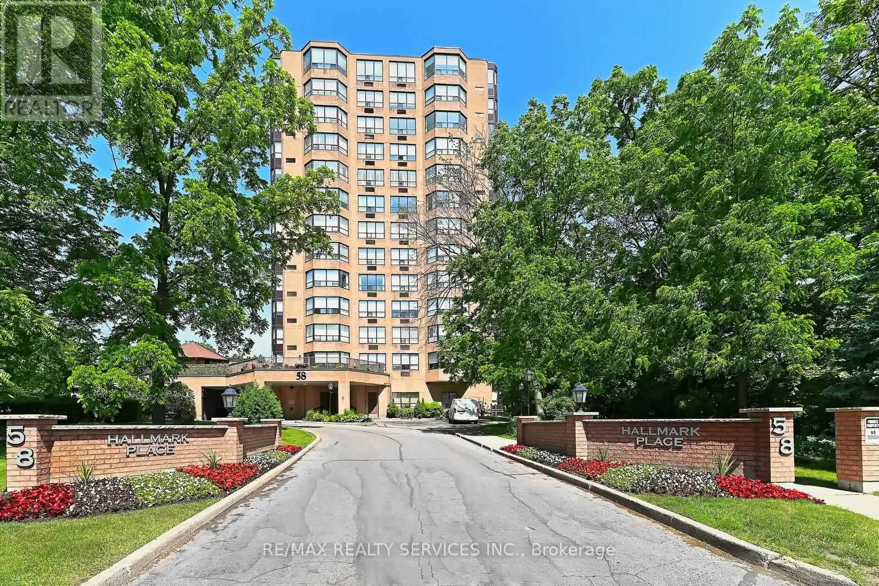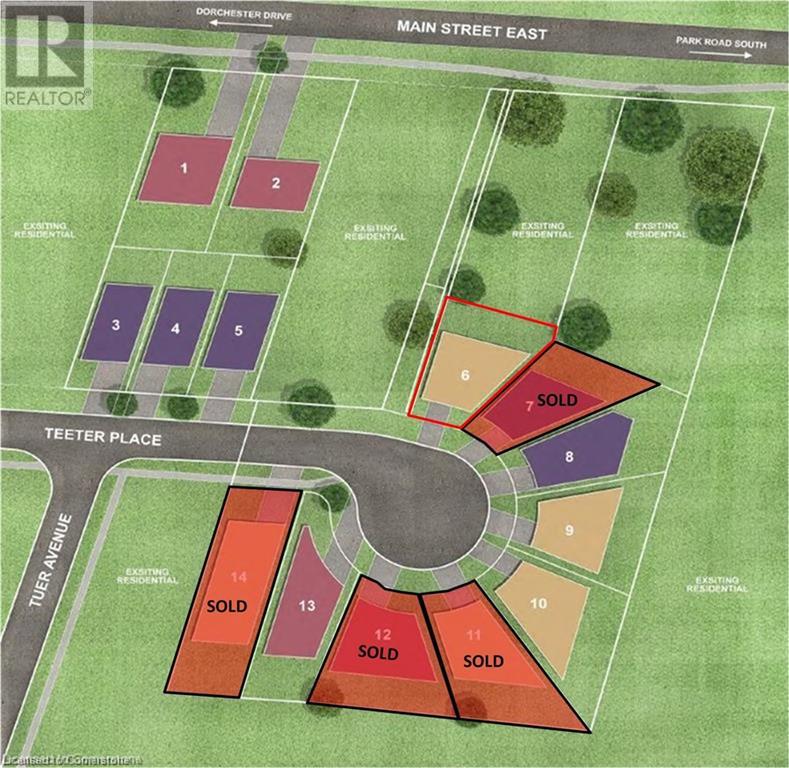125 Calgary Avenue Unit# 101
Penticton, British Columbia
Central Location nearby Safeway, Shoppers Shopping mall. The address is 125 Calgary Avenue, Penticton . These 3 Brand New duplexes BUILDING A, BUILDING B and BUILDING C are ready to MOVE IN. Builders new home warranty, modern design, and affordable. Each unit is priced to sell at $589,900 plus GST. Each half duplex has 3 bedrooms, 2.5 bathrooms, laminated floors on main floor, carpet in the bedrooms and stairs, natural gas heat , 3 Feet crawl space, small fenced back yard paved and some grass area with designated open parking at the back lane, new appliances, and central air conditioner. Low strata fees at $126/month ,vacant, immediate possession available upon completion. (id:60626)
Exp Realty
23 Queens Avenue
Lambton Shores, Ontario
3 MINUTE WALK TO MAIN BEACH / GRAND BEND VILLAGE SECTOR/ STEPS TO THE MAIN STRIP/ BUNKIE WITH BATHROOM! Nestled just steps from the beach and even closer to the main strip, this cottage boasts an unbeatable location. Inside, you'll find a quaint yet well-appointed space, featuring one bedroom, one bathroom, and kitchen all with recently updated flooring (2023). Brand new roof (2024). But the amenities don't stop there! Step outside to discover a separate bunkie in the backyard, complete with bunk beds and an additional bathroom. This bonus space provides extra privacy for guests or family members, making it a versatile addition to your weekend getaway. Additionally, this incredible cottage is easily rented on Airbnb, and is filling up quickly for the summer season. Don't miss your opportunity to invest and savour the lifestyle in the growing town of Grand Bend! (id:60626)
Royal LePage Triland Realty
145 Tarington Court Ne
Calgary, Alberta
** OPEN HOUSE TOMORROW JUNE 29 - 1 PM TO 4 PM** Meticulously Fully renovated and expanded to offer both comfort and style. This stunning 2-storey home in the desirable NE community of Taradale boasts 4 bedrooms, 2.5 bathrooms and FULLY FINISHED LEGAL ONE BEDROOM BASEMENT suit with separate entrance. The main level features a spacious and bright living room, a well-appointed kitchen with ample cabinetry, and a dining area. The upper floor has 3 generous bedrooms, ensuring everyone has their own space. The master bedroom has a walk-in closet. Featuring FULLY RENOVATED; including a, fresh paint, updated Vinyl flooring, new baseboards, bathroom vanities, mirrors, lighting, and more, this property is move-in ready and full of modern charm. The curb appeal is undeniable, complemented by a meticulously landscaped backyard that’s perfect for relaxation and entertaining. Enjoy the lovely oversized front porch at the front of the home, perfect for enjoying the neighborhood and relaxing on a warm evening while the huge backyard East facing to green space is your true OASIS where family fun and al fresco dining and entertaining take place and summer memories are made. This home has an amazing floorplan with the spaces feeling comfortable and sizable for a family. Conveniently located close to schools, parks, ponds, off-leash dog park, public transportation, shopping and all levels of amenities and major roadways for ease in and out of the city. Extras include RV parking, off-street parking for multiple vehicles, and ample room for a double or triple garage. Don't miss out & schedule your showing today! (id:60626)
Urban-Realty.ca
352 Highway 15
Rideau Lakes, Ontario
Set on just under an acre at the edge of Smiths Falls, this well-maintained and updated home offers versatility, space, and country charm without the country commute. The main residence features two bedrooms, 1.5 baths, and a large, light-filled kitchen/dining area with vaulted ceilings, skylights, and a flexible layout. The detached island allows you to customize the space to your needs, and generous cabinetry keeps everything within reach. Downstairs, a south-facing picture window fills the living room with warm natural light. The in-law suite, which is connected but fully separate, provides a private, self-contained space, ideal for family, guests, or rental income. With its own entrance, full kitchen, living room, bright bedroom, and 4-piece bath, it is move-in ready. The two units share a laundry area with stacked washer and dryer, and heating/cooling is efficiently shared through a central electric furnace (2023) and A/C system (2021). The thoughtful layout allows for easy future conversion back into a unified 3+ bedroom single-family home should the need arise. Downstairs, the basement, with 6-foot ceilings, has long served as a hobbyist's woodworking shop and remains well laid out for projects or storage. The attached double garage provides even more utility, and a 23' x 13' outbuilding at the rear of the property awaits your vision, whether for a workshop, storage, or full renovation into additional living space. Recent updates include new shingles (2024), kitchen skylights (2022), siding and windows (2020), additional insulation in the attic, and spray foam insulation in the crawl space (2021). Whether you're looking for multi-generational living or a property with income potential, this home offers space to grow and room to breathe, just minutes from town. (id:60626)
Coldwell Banker First Ottawa Realty
5180 Yonge Street Unit# 1006
Toronto, Ontario
Stylish 1 Bedroom + Den Condo in the Heart of North York. Welcome to this beautifully designed unit offering a functional layout with 1 bedroom plus a spacious den, perfect for a home office or guest space. Enjoy modern finishes throughout, including sleek vinyl flooring and a contemporary 4-piece bathroom. The bright, open-concept living area extends to a generous west-facing balcony—ideal for relaxing and enjoying sunset views. Conveniently located with direct underground access to North York Centre subway station, Loblaws, restaurants, and shops. Easy access to Hwy 401, the DVP, and downtown Toronto makes commuting a breeze. Building amenities include a fitness centre, theatre, yoga room, billiards, party room, steam/sauna, outdoor terrace, and guest suites—everything you need for comfort and convenience. Note: Some images have been virtually staged. (id:60626)
RE/MAX Escarpment Realty Inc.
223 Erb Street W Unit# 502
Waterloo, Ontario
Welcome to 223 Erb St, Unit #502 — A luxurious home located in the Westmount Grand building in Uptown Waterloo. Here are the top reasons you'll love this property: 1 - SIZE AND LAYOUT - A spacious 1,400+ total sqft condo that feels like a home, featuring soaring ceilings, large rooms, and an open-concept layout. Large windows throughout provide abundant natural light, creating a bright and welcoming atmosphere. 2- THE PRIMARY BEDROOM - Boasting double closets and a large 4-piece ensuite with a tile and glass shower, deep soaker tub, and granite countertop vanity. 3- THE KITCHEN - A large kitchen with granite counters, ample storage, an island with seating, and full-size stainless steel appliances, including a dishwasher. 4- THE BALCONY - A generous open balcony, perfect for relaxing, enjoying fresh air, sipping your favorite beverage, reading a book, or listening to music.5- THE BUILDING - The Westmount Grand is a premium building in Uptown Waterloo that truly feels like home. It offers amenities such as a fitness centre, a lounge/library area, a rooftop deck with a barbecue, a party room for larger gatherings, and visitor parking. 6- PARKING AND STORAGE -Includes the added value of an owned underground parking space and a dedicated storage locker, providing convenience and extra space for your belongings. This is truly a beautiful unit in a premium building. Book your showing today! (id:60626)
RE/MAX Twin City Realty Inc.
5078 County 10 Road S
The Nation, Ontario
Welcome to this charming 2-story brick residence, where timeless character and thoughtful upgrades come together on a beautifully landscaped lot. This captivating home blends old-world charm with modern comfort, offering an inviting space for both relaxing and entertaining. Step inside to discover the warmth of original maple hardwood floors on the main level and rich pine floors upstairs. Soaring ceilings enhance the sense of space, while unique custom touches throughout reflect the homes heritage and personality. Comfort is ensured year-round thanks to a brand-new high-efficiency heat pump system. A standout feature is the fully insulated main floor studio perfect for a recording space, home office, in-law suite, or even a luxurious main-floor primary. Designed for performance and privacy, it features soundproofed walls, thermal glass windows, a whisper-quiet climate system, a sleek new 3-piece bathroom, and direct access to the heated double garage. Outside, the home continues to impress with a newly paved driveway that accommodates six vehicles and a lush yard bursting with perennial gardens and a sun-drenched gardening area. A Cal-Spa hot tub with an electric Covana cover offers the perfect spot to unwind in style. Updates include upgraded electrical panels and switches, a stainless steel water pump (2023), and a robust tin roof covering the majority of the home, providing peace of mind for years to come. The living room addition is protected by newer asphalt shingles installed in 2021. With three full bathrooms and an abundant water supply, convenience is never in short supply.Whether you're drawn to the character, the functionality, or the peaceful setting, this home offers a unique opportunity to enjoy country charm with all the modern perks. ** This is a linked property.** (id:60626)
Exp Realty
104 Thackeray Way
Harriston, Ontario
Brand new design - you asked for it and we delivered you a semi-detached bungalows at Maitland Meadows! Discover the ease of main floor living in this thoughtfully designed 2 bedroom, 2 bathroom semi in the growing community of Harriston. Lovely 9' ceilings make a big impact here and oversized windows create a bright and airy feel throughout the 1,210sq ft open concept layout. The kitchen, dining, and living spaces flow seamlessly—perfect for entertaining or cozy nights in. The primary suite offers a private retreat with a walk-in closet and 3pc ensuite bath. Additional highlights include main floor laundry, quality finishes throughout, a full basement ready for future development, and a single car garage with inside entry. Step out onto the 14x12 covered deck to enjoy your morning coffee or summer BBQs, rain or shine. Set on a landscaped 30' x 100' lot in a quiet neighbourhood near parks, schools, and trails. Ideal for Buyers of any age and any stage. You will truly enjoy this design for many years to come. This home is under construction but be sure to secure your spot now and move in with confidence! (id:60626)
Exp Realty (Team Branch)
5 45302 Jasper Drive, Sardis West Vedder
Chilliwack, British Columbia
You'll love this beautifully maintained 2 bedroom, 2 bathroom rancher at the highly sought after Creekside Village! Bright & Open with warm neutral colours. Relax and enjoy time on the large daylight covered deck and private back yard in a quiet location. This 55+ gated complex is small pet friendly and well looked after with pride of ownership. Take advantage of this units spacious double garage and lots of storage including pantry. RV parking included on availability. A short walk to transit and all amenities including shopping, restaurants, coffee shops, grocery, and more! This GEM won't last long! Book your viewing today! (id:60626)
Century 21 Creekside Realty (Luckakuck)
402 - 58 Church Street E
Brampton, Ontario
This spacious condo is nestled within a well-maintained boutique building, offering just four units per floor for added privacy and exclusivity. Thoughtfully renovated with high-quality finishes, the unit features elegant hardwood flooring, modern kitchen cabinetry, and a beautifully extended kitchen with a peninsula and under-cabinet lighting. Meticulously maintained and in excellent condition, it also benefits from new elevators installed in 2024. On the second level, residents enjoy access to an indoor pool, hot tub, sauna and a large outdoor terrace with shuffleboard and BBQs. Additional amenities include a library, fully equipped exercise room, and a party room perfect for larger gatherings. This unit includes one garage parking space, one outdoor parking space, and a storage locker for added convenience. All inclusive Maintenance fees + Fibe Cable and Internet. (id:60626)
RE/MAX Realty Services Inc.
21 Teeter Place Unit# Lot 6
Grimsby, Ontario
Discover a rare opportunity in the heart of Old Town Grimsby with 10 individual detached custom home lots available for permit application within the prestigious Dorchester Estates Development. This established community, celebrated for its upscale residences and charming ambiance, invites homebuyers to create their dream homes in a picturesque setting. Each spacious lot provides the perfect canvas for personalized living, nestled between the breathtaking Niagara Escarpment and the serene shores of Lake Ontario. The court location offers a tranquil and private retreat, allowing residents to escape the hustle and bustle of urban life. Imagine waking up to the gentle sounds of nature and unwinding in a peaceful environment that fosters relaxation and well-being. This idyllic setting doesn't compromise on convenience—enjoy easy access to a wealth of local amenities, including vibrant shopping centers, diverse restaurants, and recreational facilities. Families will appreciate the excellent educational institutions nearby, as well as the newly constructed West Lincoln Hospital/Medical Centre, ensuring healthcare is just moments away. Whether you're envisioning a modern masterpiece or a classic family home, these custom home lots represent not just a place to live, but a lifestyle enriched by community, nature, and convenience. Seize the opportunity to invest in your future today in one of Grimsby's most coveted neighborhoods! (id:60626)
RE/MAX Escarpment Realty Inc.
514-516 St Lawrence Street
North Dundas, Ontario
Stunning Semi-detached double with Expansive 10-Foot Ceilings & Detached Garage! Welcome to this beautifully designed semi-detached duplex, where modern living meets spacious comfort. This home boasts impressive 10-foot ceilings that create an airy, open atmosphere throughout. The large, bright windows flood the space with natural light, highlighting the contemporary finishes and thoughtful layout. Step into the generous living areas, perfect for family gatherings or entertaining friends. The main floor features a seamless flow from the living room to the dining area, offering plenty of room to relax and entertain. The chef-inspired kitchen is equipped with stainless steel appliances, ample cabinetry, and centre island ideal for preparing meals or casual conversations. Upstairs, you'll find spacious bedrooms that provide a peaceful retreat, with large windows that overlook the neighborhood. A standout feature of this home is the detached oversized garage, providing secure, off-street parking and additional storage space. Whether you're looking to store your vehicle, seasonal items, or need a hobby space, this garage adds an extra layer of convenience. Outside, enjoy a well-maintained yard with plenty of room for outdoor activities, gardening, or simply relaxing in your own private oasis. Located in a desirable Winchester with proximity to recreation, shopping, and dining, this semi-detached duplex offers the perfect combination of luxury, convenience, and functionality. The larger main unit 514 is vacant but should rent for $2000 or higher and the smaller unit is rented for $1600. Perfect for rental property or live in one unit while renting the other subsidizing your income. C1 zoning, two furnaces, two hot water tanks, separately metered gas and hydro, great central location close to everything and easily rented. Don't miss the opportunity to own this incredible investment opportunity schedule your showing today! (id:60626)
Paul Rushforth Real Estate Inc.

