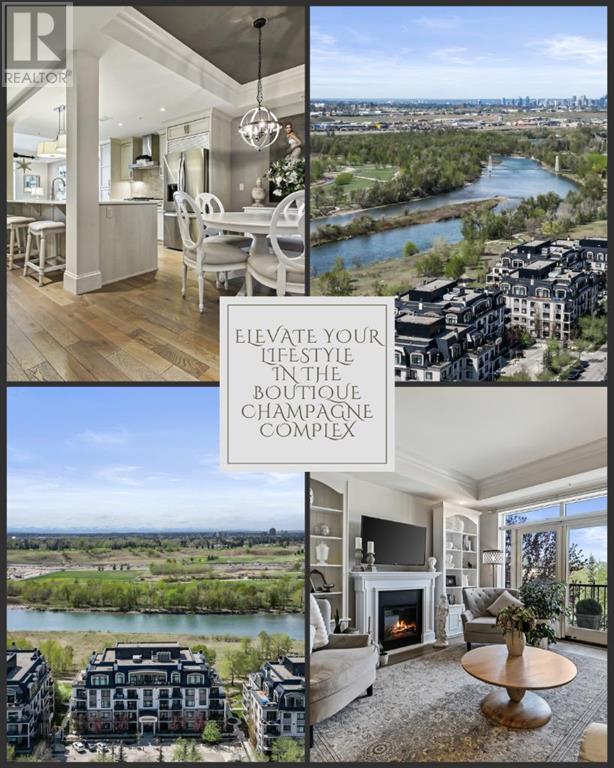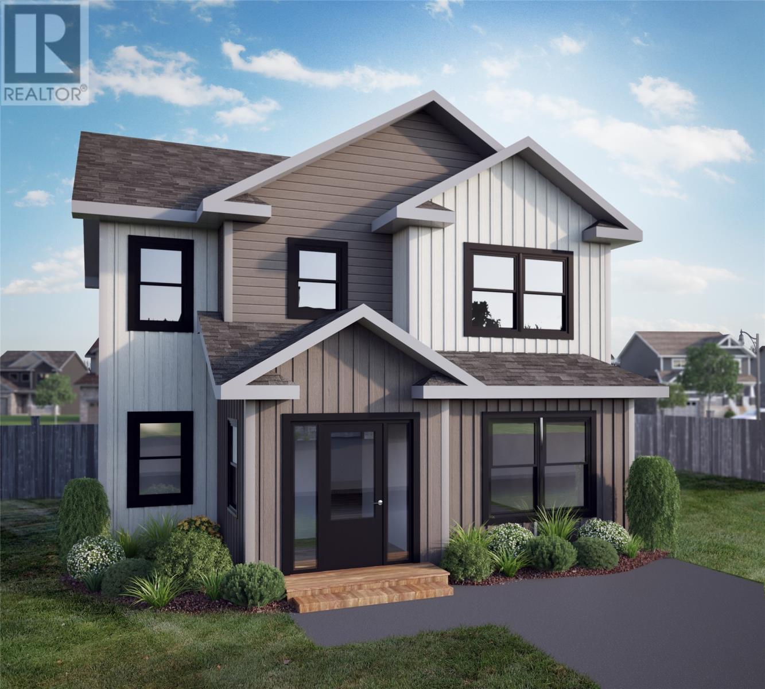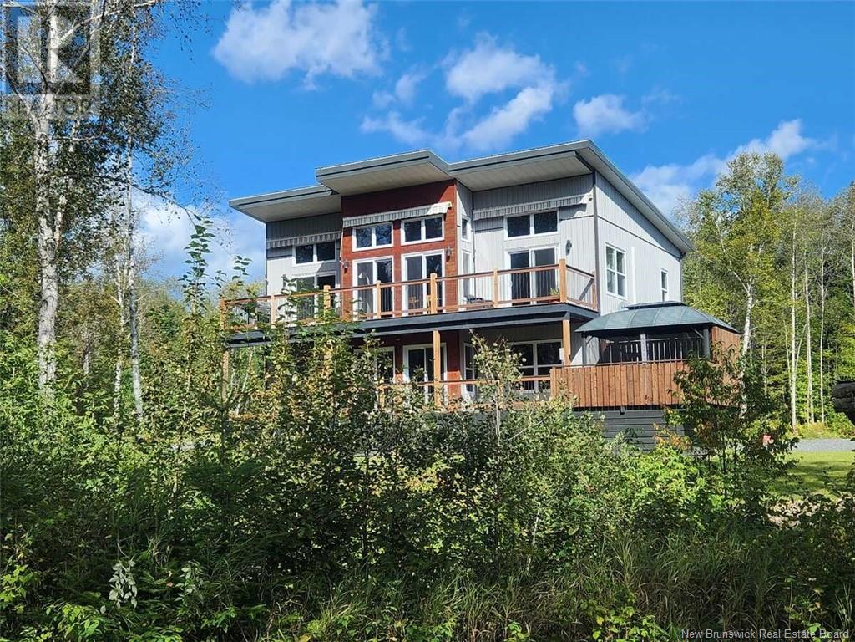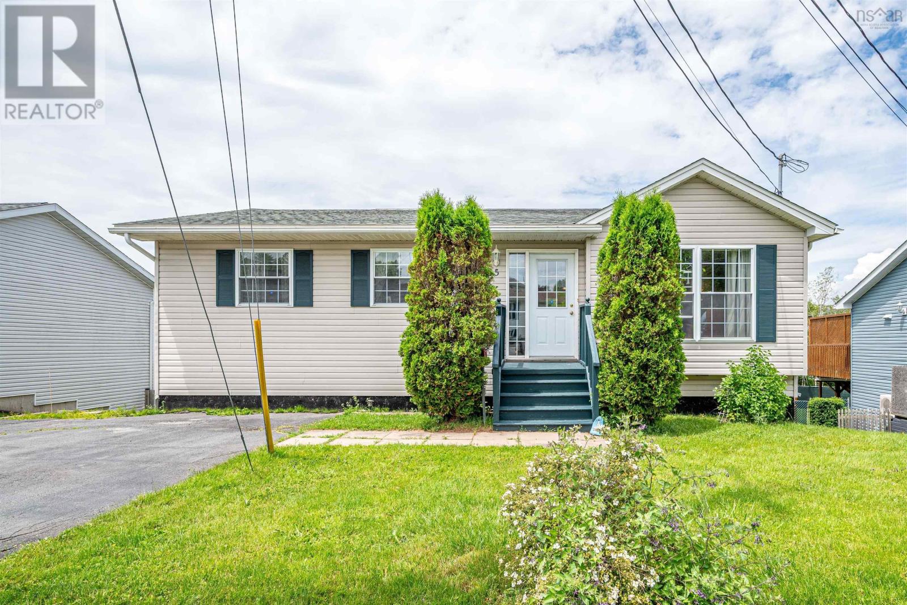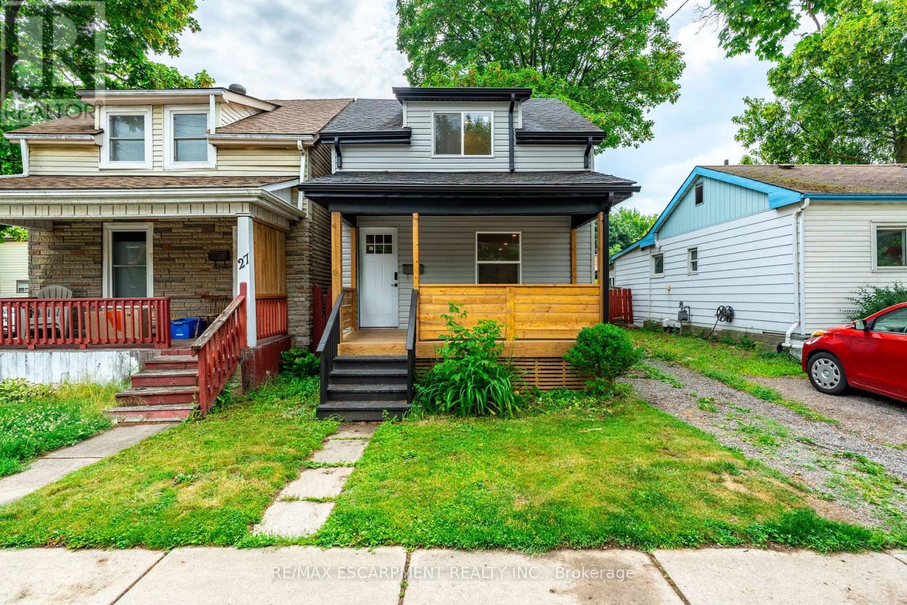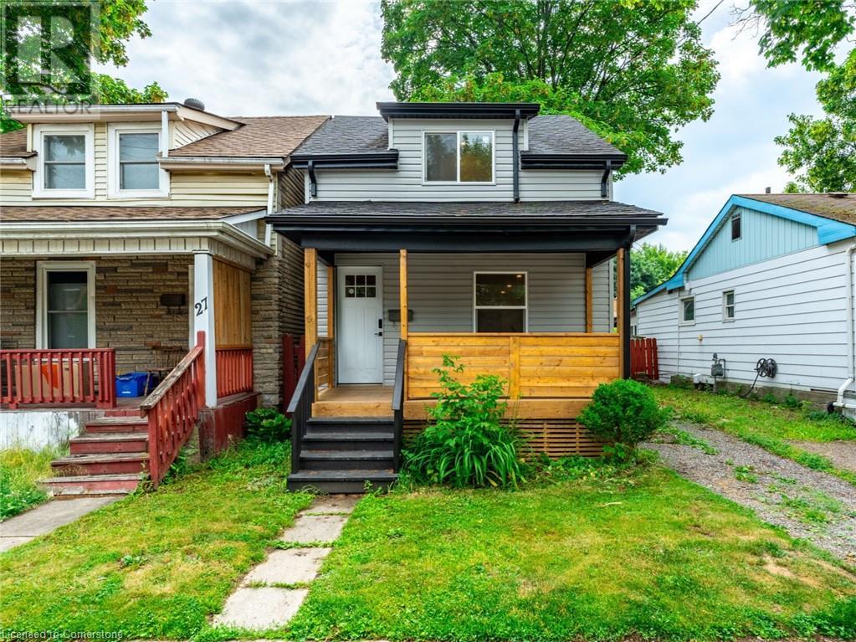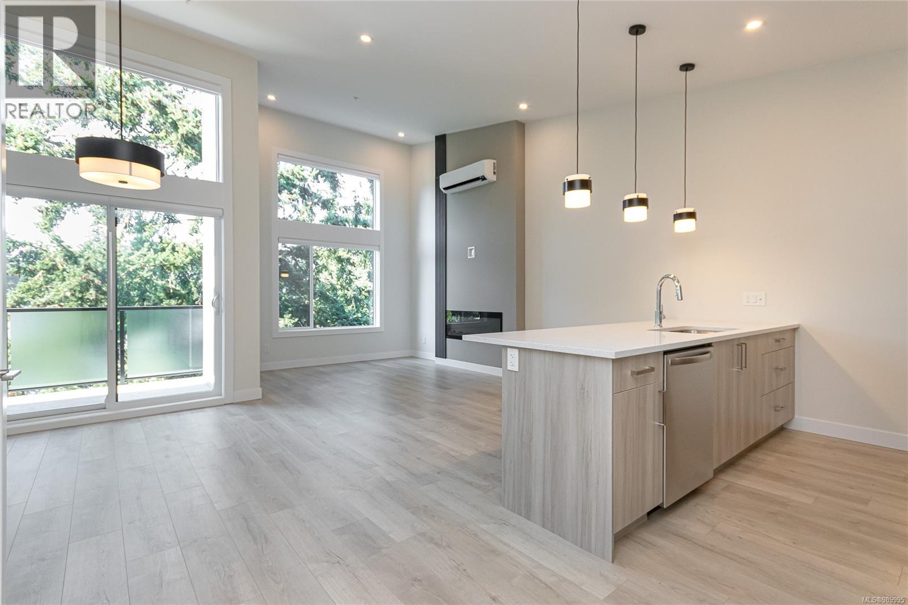205, 211 Quarry Way Se
Calgary, Alberta
Timeless, classic, and effortlessly elevated! This is what you feel when you step into the Champagne Residences. You are invited to explore and discover one of the rare few concrete built apartments in Calgary. Situated with the Bow River as your back drop and the greenway park system you will experience a luxury residence inspired by French Country Architecture. Champagne will surely impress you as you open up the front doors to the soaring foyer framed in by a hotel inspired decor that has you at "Hello". Every inch of this beautiful building has been touched with style and elegance. Upon entering 205, which is back lit as you cross the threshold you will feel like you stepped into one of the highest levels of living a condo can possibly offer. Gorgeous rich wide plank hardwood seamlessly leads you to into a home that has been hand picked out of a European magazine where you will enjoy a resort like lifestyle with the ambiance to match. A lovely and warm color palette creates a peaceful serenity where you can enjoy your morning coffee sitting on the expansive 22 foot patio with a Juliet style wrought iron railing while breathing in the Summer air and taking in the lush greenery that surrounds you. The generous living room offers a tray ceiling with timeless molding and a 9ft height to maximize every inch, a feature wall to add depth to the lovely space and a built-in Murphy Bed to offer an additional sleeping space for friends and family. The stunning kitchen features an expanded island with newer stone counters and elegant tile, full height antique white hand scraped cabinets capped with trim, sleek stainless steel appliances including a new gas range, designer hood fan, built-in microwave and French door refrigerator with water. Enjoy the custom built-in desk area for a separate work space complimented with additional built-in storage, always a bonus in one-level living. The Primary Bedroom is large and inviting showcasing what is seen through out the home with the exquisite tray ceiling, over sized baseboards, inset lighting and over sized feature window overlooking your deck and new thick carpet to be enjoyed underfoot. Meander through the walk through closet area offering ample room on either side for your personal items and step into the bright and beautiful 4pc spa-like en suite where you will discover a large vanity area, undermount sink, stone countertop, over sized and deep soaker tub and stand alone glass shower with ceiling height modern tile. In suite laundry allows for ideal convenience and an underground titled parking stall and storage space completes the package. Pride in ownership is evidently presented through out the complex and the community who resides here share the appreciation for the surrounding greenspaces, walking paths, peacefulness and beauty of the Bow River. A home here allows you to take the time to enjoy nature as your neighbour while still being close to upscale amenities and easy access to major roadways. Welcome Home! (id:60626)
Jayman Realty Inc.
302 5499 203 Street
Langley, British Columbia
Location! This spacious two-bed apartment is located in the heart of Downtown Langley City, offering a south-facing exposure that ensures plenty of natural sunlight throughout the day. The owner has meticulously maintained the property, ensuring it is in excellent condition. The living room is especially bright and welcoming, providing a comfortable and cozy space. The apartment is just a short walk from the upcoming SkyTrain station, offering easy access to public transit. Costco is just a few minutes' drive away. With excellent access to nearby amenities, this location offers the ultimate convenience for urban living. Don't miss out! Fridge/stove/hood fan are replaced in 2024. ***Low property tax! Low Maintenance fee!*** (id:60626)
Sutton Group - 1st West Realty
28 Terry Lane
St. John's, Newfoundland & Labrador
Christmas, 2025 closing. NEW VICTORIAN HOMES is pleased to offer the 'The Brigus' on Dragonfly Place in exclusive Galway Living. The Brigus is named after one of our favorite coastal village, famous for it’s quaint, picturesque and traditional Newfoundland homes. A beautiful home with a striking regal exterior, this plan also focuses on practicality. From the large enclosed porch to the adjacent mudroom/laundry and walk-in pantry – convenience, practicality and maximizing space were the driving force of this design. Other wish-list features can be found throughout, including the contemporary open concept living space and large primary suite, with a beautiful walk-through closet and custom tiled shower ensuite. This 2-story home also features 30 YEAR WARRANTY shingles and a FULLY LANDSCAPED YARD. Save on energy costs with R-50 attic insulation. R-22 wall insulation and LOW-E ARGON windows. Explore the beautiful Grand Concourse trails of nearby Southlands and enjoy quick access to Galway and Costco. Only 10 minutes to downtown and 15 minutes to the east end via the Outer Ring Road. Price includes 10-year Atlantic Home Warranty, paved driveway, 10'x12' pressure-treated deck. Any drawings are Artist Concept, actual house may not be exactly as shown. Photos and Virtual Tours are from a previously built model and may have extras not included in this property. HST included in list price to be rebated to vendor on closing. Property taxes are estimated. (id:60626)
Royal LePage Atlantic Homestead
73 White Tail Avenue
Rural Vermilion River, Alberta
Escape the city and move into this beautiful 1581 sq ft bi-level situated in the acreage community of Deerfoot Estates, just West of the City of Lloydminster! The kitchen, dining room and living room are open plan. Hardwood and tile floors feature throughout the main level. The kitchen has white cabinetry, modern appliances and an oversize island with seating. The adjacent dining area has garden doors which lead to the 2-tier back deck and the living room has a big bay window with views to the West. Also on the main level are 3 large bedrooms and the 5-pc family bathroom which has a jetted tub, separate shower and direct access to the primary bedroom. The laundry area and a 2-pc bath, which are both conveniently located near the garage entry, complete the main floor. The partially finished full basement invites your personal touches and finishes. This level boasts large windows and a fantastic layout with a huge family/games room, 2 generously sized bedrooms and a 4-pc bathroom (roughed-in). The double attached insulated garage measures 24 ft wide X 29 ft long. Outside, the 2.0-acre lot provides ample space to build the dream shop, park the RV and enjoy gardening and other outdoor activities. Need more information? There is power and gas at the property. A Honeywell back-up generator is included in the sale. Water is from a well. There is an outdoor hydrant to conveniently water plants and shrubs. There is a septic tank and field. Plus, this attractive Deerfoot Estates property is conveniently located 10 minutes from Lloydminster amenities with quick access to Highway 16. From Lloydminster go west on Highway 16 to RR 15, go north across the tracks, then turn right into Deerfoot Estates. (id:60626)
RE/MAX Of Lloydminster
326 Chem De La Grande Riviere
Saint-Léonard, New Brunswick
For more info please click the Multimedia button. Immaculate riverfront 4 Bed 2.5 Bath on private treed lot. Easy access to Hwy 2, Grand falls(10 mins) and Edmundston(20 mins) are a short drive to many amenities with St. Leonard just seconds away! Enjoy river views from almost every room in the home. The main floor offers 3 of the bedrooms, one of which has its own 3 piece ensuite bath. This floor also features it own living room, main floor laundry and large mudroom closet. The upper level features a large master bedroom with 5 piece ensuite with large soaker tub and large closet. The room easily accommodates a king size bed with plenty of room for side tables. The open concept living/dining/kitchen area is provided with plenty of natural light via the 12 sliding doors and transom windows. the kitchen has a large 8x3ft island, dual fridge/freezers, electric stove, dishwasher, over range microwave and large pantry/workspace for prep and bakers needs. The basement is completely open concept with studded and drywalled walls, ready for even more living space. There you will find a wood stove with duct work for circulation, brand new energy efficient heat pump water heater(2024) for even more savings, full Culligan water filtration(2022) and deep freezer. The rear of the home features a two tier deck with a hot tub, gazebo(2023), and porch swing to enjoy the sounds of nature. 2 car ports(15.7x24ft) are on both sides of a (16.5x24) garage/workshop. Don't miss the opportunity! (id:60626)
Easy List Realty
55 Lucasville Road
Middle Sackville, Nova Scotia
Searching for a great family home in a desirable neighborhood within walking distance to schools? This 4-bedroom, 2-bath home could be perfect for you. Its well maintained with upgrades including a heat pump and new roof. The landscaped lot features a double paved driveway and a large fenced backyard with a shed, play area for kids or pets, and space for gardening, accessible from the lower-level walkout. Upon entering the bungalow, youre greeted by a bright living room with a ductless heat pump for year-round comfort. This flows into an open-concept kitchen and dining area that leads to your private deckperfect for enjoying summer evenings. The main level includes three sizable bedrooms; the primary has a walk-in closet and cheater access to the main bath. The expansive lower level features a relaxing rec room with backyard access, a large workshop that can be converted into an office or den, utility/laundry room, another spacious bedroom ideal for older children or extended family, and a 3-piece bath. For great family living, schedule your viewing today! (id:60626)
RE/MAX Nova
38 Lawson Avenue
Dartmouth, Nova Scotia
Welcome to 38 Lawson Avenue, a charming two-storey home nestled in the heart of Woodlawn. Situated on a spacious 8,750 sq ft corner lot, this property offers mature gardens and a peaceful setting in a well-established neighbourhood. Owned by the same family since 1976, this well-loved home is full of warmth, character, and history. Inside, youll find three good-sized bedrooms and a full 4-piece bath, making it an ideal space for a growing family or first-time buyers. The home is sunny and bright, thanks to newer windows throughout, and features fresh paint in most areas. The living room boasts a cozy wood-burning fireplace, perfect for relaxing evenings, while the formal dining room offers space for gatherings. The eat-in kitchen is flooded with natural light and overlooks the yard, creating a warm and welcoming atmosphere. Original hardwood floors flow throughout the home, adding timeless charm. The lower level provides excellent storage and potential for additional living space. With a newer roof and furnace, key updates have already been taken care of. The location is unbeatablejust a five-minute walk to the Tacoma Drive shopping area, ten minutes to Dartmouth Crossing and the Zatzman Sportsplex, and only fifteen minutes to Rainbow Haven Beach. 38 Lawson Avenue is a great starter home with deep roots, comfort, and convenience in a sought-after community. (id:60626)
Red Door Realty
29 New Street
Hamilton, Ontario
Charming and Renovated Home in Prime Hamilton Location Welcome to 29 New Street, Hamilton. This is your chance to own a detached home in a dynamic and walkable neighbourhood in vibrant downtown Hamilton where an unbeatable price meets an unbeatable location. Located in the sought-after Strathcona South community, 29 New Street is close to Locke Street, Dundurn Castle, Victoria Park, schools, shops, transit, offers quick access to McMaster University and Highway 403 and the lively shops and eateries along Locke Street. Renovated in 2025, this home blends classic charm with modern upgrades, including new windows, floors, appliances, kitchen, and bathrooms. Inside, a bright and open layout connects the living and dining areas to a stylish, redesigned kitchen perfect for hosting friends or relaxing at home. Whether you're a first-time buyer, downsizing, student, or commuter, this location offers unmatched convenience with a cozy, move-in-ready space to call your own. If you're looking for a smart start in Hamiltons thriving downtown core, 29 New Street is the one. (id:60626)
RE/MAX Escarpment Realty Inc.
29 New Street
Hamilton, Ontario
Charming and Renovated Home in Prime Hamilton Location – Welcome to 29 New Street, Hamilton. This is your chance to own a detached home in a dynamic and walkable neighbourhood in vibrant downtown Hamilton where an unbeatable price meets an unbeatable location. Located in the sought-after Strathcona South community, 29 New Street is close to Locke Street, Dundurn Castle, Victoria Park, schools, shops, transit, offers quick access to McMaster University and Highway 403 and the lively shops and eateries along Locke Street. Renovated in 2025, this home blends classic charm with modern upgrades, including new windows, floors, appliances, kitchen, and bathrooms. Inside, a bright and open layout connects the living and dining areas to a stylish, redesigned kitchen—perfect for hosting friends or relaxing at home. Whether you’re a first-time buyer, downsizing, student, or commuter, this location offers unmatched convenience with a cozy, move-in-ready space to call your own. If you're looking for a smart start in Hamilton’s thriving downtown core, 29 New Street is the one. (id:60626)
RE/MAX Escarpment Realty Inc.
620 Savanna Boulevard Ne
Calgary, Alberta
This stunning 1300 sq ft corner unit townhouse (no condo fees) in Savanna boasts 3 bedrooms, 2.5 bathrooms and a perfect blend of comfort and convenience. As you step inside on the main floor, you'll be welcomed into a spacious living area with a large window that offers a great view of the outside.The main floor features an open kitchen with stainless steel appliances and a large kitchen island, perfect for food preparation and entertainment. Just beside the kitchen, there's a spacious dining area with a big window that overlooks the backyard. A mudroom with storage and a door leading outside, as well as a half washroom, complete this level.Moving upstairs, you'll find the primary bedroom, which boasts an ensuite washroom, walk-in closet, and large window. Two secondary bedrooms share a full washroom and one of them has a walk-in closet. The upper floor is complete with a laundry space, making it easy to do chores.The unfinished basement has an opportunity for future development. Outside, you'll enjoy a spacious backyard with a concrete patio and a concrete parking area, ideal for parking your vehicles. The townhouse is located at the walking distance from Savanna Bazaar, where you'll find various restaurants, bakeries, convenience stores, grocery stores, and more. Plus, the Calgary Transit bus stop and Saddletowne C-Train station are within walking distance.Don't miss this incredible opportunity to own a beautiful townhouse in a prime location! Book your showing today! (id:60626)
RE/MAX House Of Real Estate
505 924 Jenkins Ave
Langford, British Columbia
Presenting ''Park Place''—a contemporary collection of 24 expansive residences, now available for pre-sale. Located in an unbeatable, serene setting, this development offers the convenience of walking to everything you need. Situated on a tranquil street, directly across from the newly opened Belmont Market, with Westshore Town Centre to the east and Langford Centre to the north, this location is truly central. These homes offer a rare commodity in today’s market—space. Each 2-bedroom suite spans an impressive 1,000 square feet, featuring generously sized sundecks that can accommodate a dining table for four plus a BBQ. Additional sound insulation between bedroom walls and floors ensures a quiet, restful environment. Inside, these thoughtfully designed residences boast 9-foot ceilings, a striking kitchen with quartz countertops, and a premium stainless-steel appliance package. A statement fireplace, set within an accent wall, adds warmth and sophistication, while the tiled entry and durable laminate wood flooring exude timeless appeal. The building itself is equally impressive, with a grand tiled foyer that sets the tone for the refined interior. Residents will enjoy the convenience of interior storage lockers, a fenced dog run play area, and secured parking with video surveillance. For the avid cyclist, ample secured bike storage is available. Select pets and rentals are permitted, adding further flexibility to this exceptional living opportunity. Park Place offers not just a home, but a lifestyle—sophisticated, convenient, and perfectly situated. (id:60626)
RE/MAX Camosun
27 Bedfield Close Ne
Calgary, Alberta
WELCOME to 27 BEDFIELD CLOSE NE, located on a CORNER LOT in the ESTABLISHED community of BEDDINGTON HEIGHTS! With Mature Trees, + Bushes that give extra privacy as you walk up to the Front Porch. Imagine yourself LOUNGING in the sun, watching the starry night, or having your morning coffee. This CHARMING 3-Level Split Home offers 1,512 sq ft of TOTAL DEVELOPED LIVING SPACE, featuring 3 Bedrooms, 2 Full Baths, and a 19’4” X 19’4” DOUBLE DETACHED GARAGE. Step inside the FOYER, you're welcomed with high ceilings and a NEUTRAL Colour palette. Leading into the INVITING LIVING ROOM, completed with a GAS FIREPLACE - the perfect spot to relax and unwind with family and friends. Up a few steps, the table in the Dining area will seat LOVED ONES while sharing meals, + Conversations as you talk about your day. The WARM KITCHEN featuring LAMINATE COUNTERS, BLACK APPLIANCES, + a water faucet on the sink and a functional layout for everyday living. Just off the kitchen is the access to the BACK DECK and FULLY FENCED YARD, ideal for entertaining or enjoying sunny days outdoors.Also on this level, you'll find a SECOND BEDROOM, a 4 PC BATHROOM, and the SPACIOUS PRIMARY BEDROOM offering COMFORT and PRIVACY.The FULLY FINISHED BASEMENT adds more living space with a LARGE REC ROOM, a THIRD BEDROOM, 3 PC BATHROOM, STORAGE AREA, and a LAUNDRY ROOM. Additional features include an 8' x 6' GREENHOUSE, perfect for growing your own herbs, vegetables, or flowers year-round, offering a peaceful and practical space for gardening enthusiasts.Located CLOSE TO PARKS, SCHOOLS, SHOPPING, and TRANSIT. This is a WONDERFUL OPPORTUNITY in a FAMILY-FRIENDLY NEIGHBOURHOOD! Beddington Heights is a MATURE northwest Calgary community that offers UNBEATABLE CONVENIENCE and lifestyle, with QUICK ACCESS to major roads, TOP-RATED SCHOOLS, sprawling parks like NOSE HILL, and a variety of shopping and dining options along Centre Street - making it the PERFECT place to call home. BOOK NOW! (id:60626)
RE/MAX House Of Real Estate

