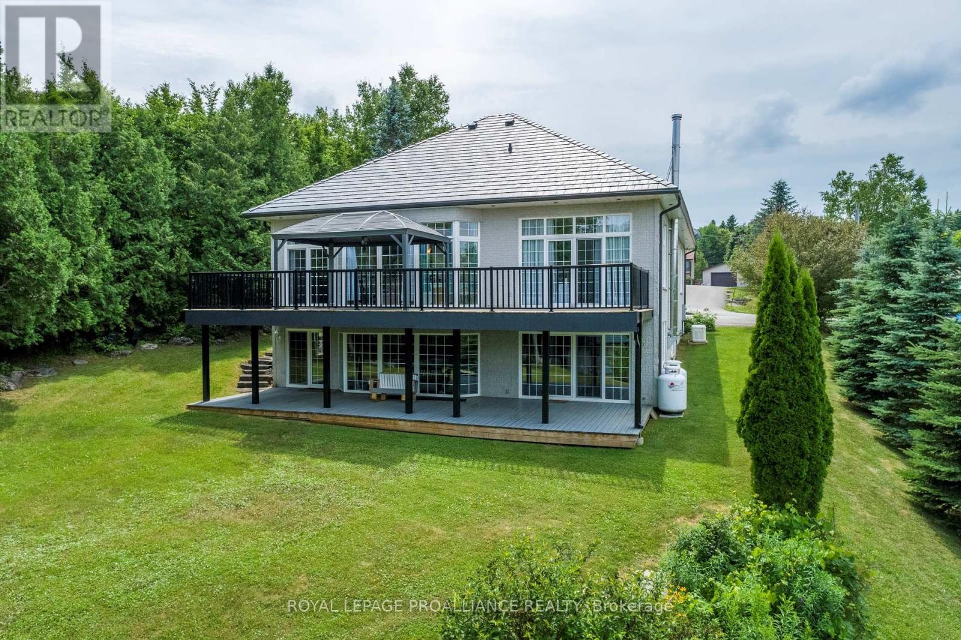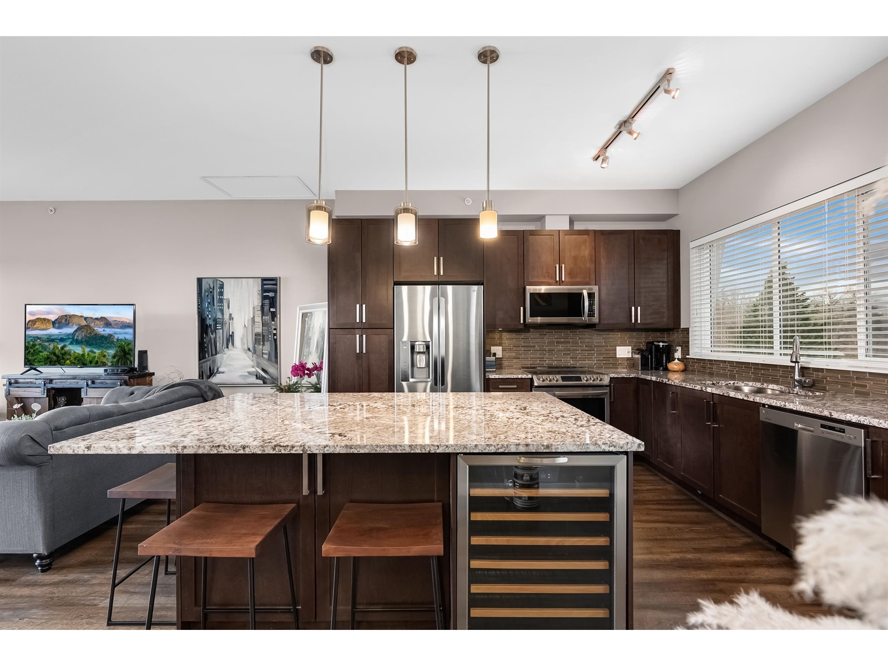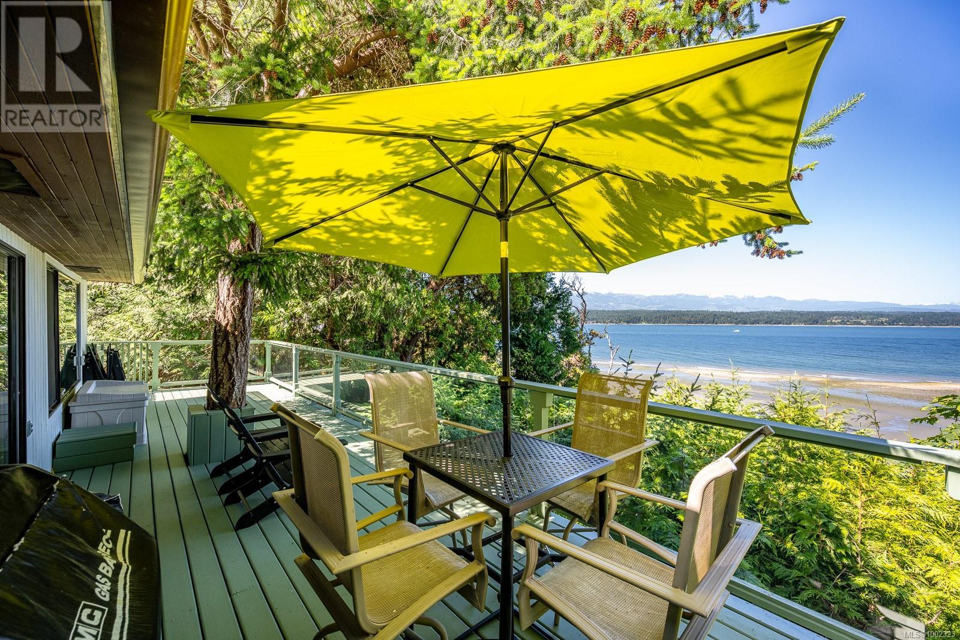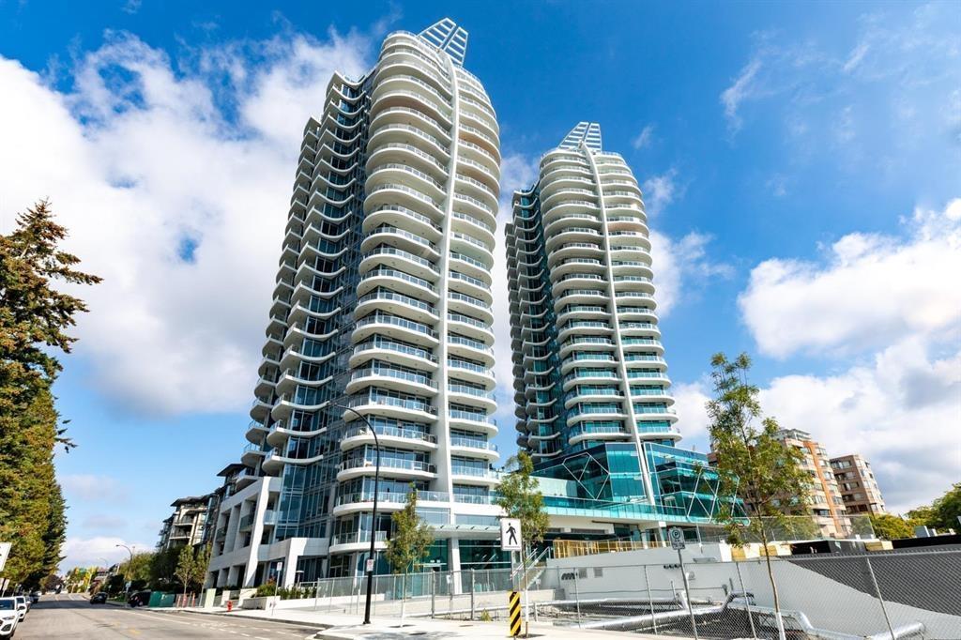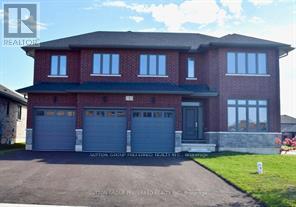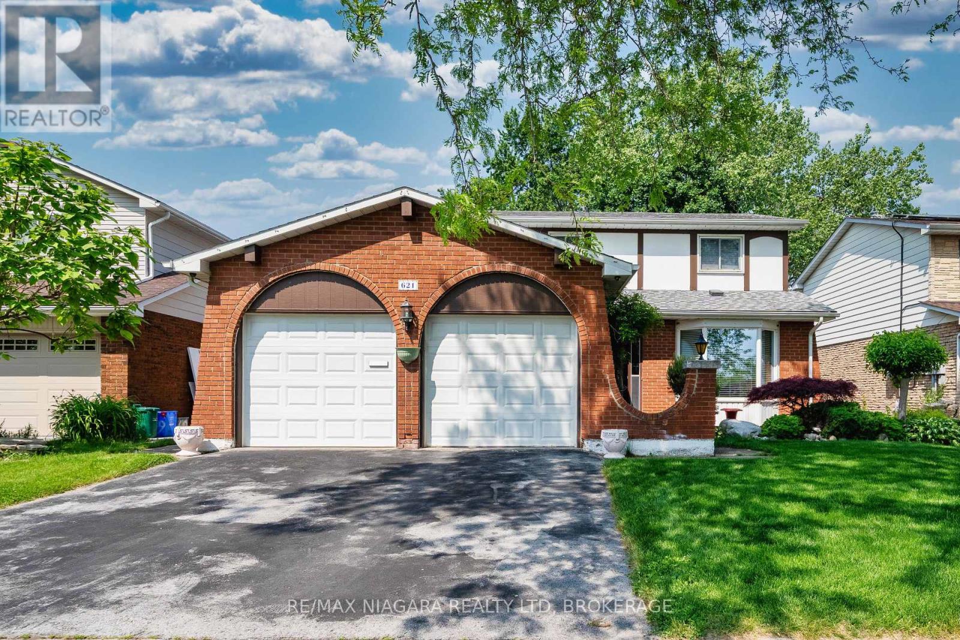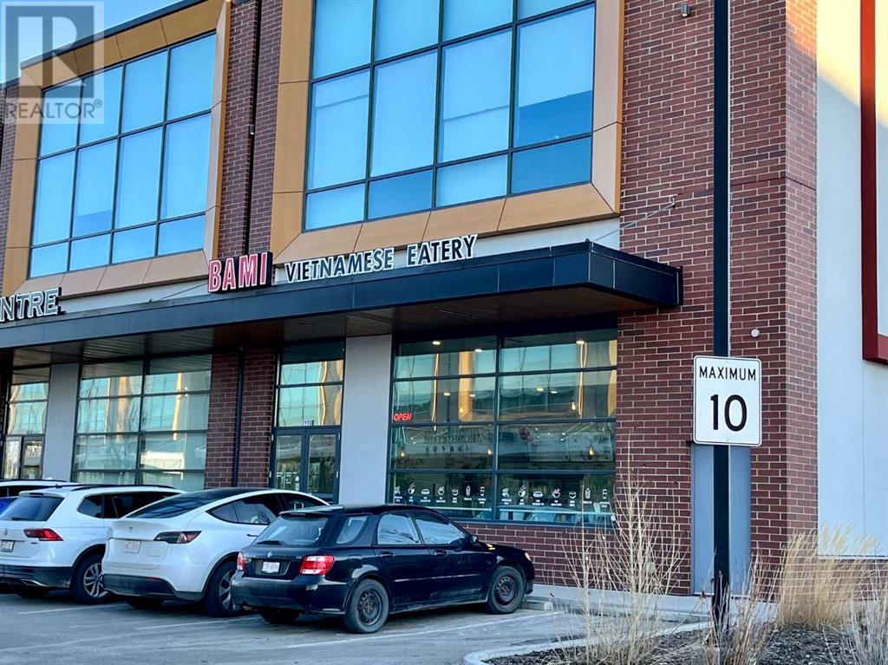137 Sumcot Drive
Trent Lakes, Ontario
Welcome to Buckhorn Lake Estates where you'll find a handsome light filled all brick custom bungalow, perfectly situated in the desirable Kawartha Lakes. Originally designed for a builders personal use, showcasing passive solar design, unique features set it apart. With a life time metal roof and a full-service Generac generator, with expansive floor-to-ceiling windows, this 3775 sq ft residence emphasizes sustainability and comfort.The open concept layout provides an inviting living space that seamlessly flows to a generous 40-foot deck, ideal for outdoor enjoyment. The lower level features a spacious family room and guest bedroom, both opening onto another 40-foot covered deck, overlooking a picturesque, private lot abutting 65-acre Ministry of Natural Resources greenbelt, attracting songbirds and wildlife, with Sandy Bay Monet views just beyond. Secluded cabin with Hydro.Set on over half an acre, this property benefits from exclusive community amenities, including a boat launch for swimming, fishing, and boating along the scenic Trent-Severn Waterway, all without waterfront taxes. Community membership is just $190 annually, providing access to parks, walking trails, and a reliable water supply. Residents can also enjoy a variety of outdoor activities nearby such as golfing, ATV riding, hiking, and more. Located on a school bus route, its perfect for families. This exceptional custom home and location offers features that are truly one-of-a-kind and cannot be matched at this price. Don't miss your chance to make it yours! (id:60626)
Royal LePage Proalliance Realty
410 6470 194 Street
Surrey, British Columbia
LUXURY LIVING IN WATERSTONES TOP FLOOR; 2 LEVEL-LIVING w/stairs. PENTHOUSE!THIS HOME IS A MUST SEE;FEATURING YOUR SPACIOUS 800 SQFT top floor patio w/unobstructed Panoramic views of Mt Baker and city lights! Entertain your guests in your open concept kitchen w/ large island, breakfast bar and 5 S/S appliances incl. your built in BONUS wine fridge, swirled Granite counters throughout and so much more! Unlock your French doors to your generous sized private roof top deck. Lower floor features spacious master w/ 2 closets, 5 pcensuite and 2nd balcony on the opposite side of the building facing green space. Full four pce bath as well for 2nd Bdrm and heated tile floors in both baths,. 10ftceilings, dark laminate flooring, large Foyer and full size W/D. This home will not last long! Call today! (id:60626)
RE/MAX City Realty
3845 Shingle Spit Rd
Hornby Island, British Columbia
Take in unforgettable sunsets and magical evening light over Lambert Channel from this inviting, fully furnished 600 sq ft oceanfront cottage. Recently refreshed with an updated kitchen and bathroom, new paint and flooring, and a new roof, the home blends modern comfort with relaxed coastal charm. With two cozy bedrooms and an open living space, the cottage offers a warm and welcoming atmosphere. Step onto the expansive 355 sq ft deck to unwind under the stars, watch Bald Eagles and Herons drift by, or simply listen to the waves roll in below. A winding path leads to the beach—perfect for beachcombing, exploring tidal pools, or gathering oysters and clams. Designed for effortless island living, the property includes a drilled well and septic system. A rare west-facing waterfront getaway where nature, comfort and simplicity meet. (id:60626)
Royal LePage-Comox Valley (Cv)
2203 1500 Martin Street
White Rock, British Columbia
Welcome to this exquisite luxury residence, The LANDMARK of White Rock. This sophisticated 1-bedroom unit, accompanied by an expansive den that easily doubles as a second bedroom. This residence has South East facing direction of OCEAN and Mountain View on 22nd floor(Highest one bedroom), complete with air conditioning, engineered hardwood flooring, a full-size washer and dryer, and Top Tier "Miele" appliances package. Building's impressive 10,000 square feet amenities of indoor/outdoor pool, a well-equipped gym, and the convenience of a full-service concierge. Walking distance to catchment school White Rock Elementary and Semiahmoo High School. (id:60626)
Youlive Realty
342 - 281 Woodbridge Avenue
Vaughan, Ontario
Located in the heart of Old Woodbridge, this bright and spacious 2-bedroom, 2-bathroom condo offers a fantastic opportunity to live in one of the most in-demand neighborhoods. Just steps away from Market Lane, you'll enjoy easy access to an array of local shops, restaurants, bakeries, parks, and more. With convenient proximity to the 407 and 400 highways, this home provides the perfect balance of urban convenience and serene living. The well-designed, open-concept layout features a functional split-bedroom design, ensuring privacy and comfort. Enjoy your morning coffee or entertain guests on the large terrace, which overlooks the peaceful inner courtyard. The modern kitchen is equipped with beautiful granite countertops and seamlessly flows into the cozy breakfast area. Both spacious bedrooms offer walk-in closets and private en suites, providing an elevated living experience. This condo is a true gem in a highly desirable location don't miss your chance to make it yours! (id:60626)
Sutton Group-Admiral Realty Inc.
105 Glenhollow Drive
Hamilton, Ontario
Welcome to this stunning bungalow with a timeless all-brick and updated stucco at the back, thoughtfully and extensively renovated to offer modern comfort, timeless charm, and exceptional functionality. Located in a highly desirable, family-friendly neighbourhood, this spacious home features an open-concept layout with 3+1 bedrooms and 2 full bathrooms, ideal for families, downsizers, or multi-generational living.As you step inside, you'll be greeted by elegant hardwood floors, updated railings and stairs, and stylish tilework at the entrance. The bright and airy main floor includes a beautifully renovated four-piece bathroom and a newer kitchen that boasts quartz countertops, stainless steel appliances, and ample cabinetry perfect for both daily living and entertaining guests.The finished lower level is a standout feature, offering incredible flexibility with a large living room, a spacious bedroom, and a full bathroom. Whether you envision an in-law suite, a private retreat for guests, or rental potential, the possibilities are endless.Outside, the home continues to impress with gorgeous landscaping, a fully fenced and private backyard, and a newer fence that creates an ideal outdoor oasis. The driveway has been replaced and can accommodate up to four cars, plus one more in the garage, which features a new extended-height door perfect for larger vehicles or added storage.Additional highlights include a central vacuum system, an updated laundry and utility room, newer light fixtures, fresh paint, and recent upgrades to the furnace and windows, ensuring peace of mind and energy efficiency.Ideally situated close to schools, parks, and the Paramount Shopping Centre, with quick access to the Red Hill Expressway and QEW, this turnkey home offers unmatched convenience, modern upgrades, and outstanding value. Book your private showing today and experience everything this exceptional property has to offer. (id:60626)
Keller Williams Edge Realty
2 Bouw Place
Dutton/dunwich, Ontario
This executive 2 storey with 5 bedrooms & 4 bathrooms is an ideal place to call home! This brick & stone 2903 sf family home with 3 car attached garage is ready to move in ! Tastefully designed with high quality finishing this home features an open concept floor plan. Great room showcases the electric fireplace. Quartz counter tops in bright kitchen & bathrooms. 4pc ensuite with large glass corner shower, & 2 sinks and walk in closet off main bedroom. Convenient second floor laundry with cupboards. Impressive 9 ft ceilings, 8 ft doors, beautiful luxury plank vinyl & gleaming tile floors. Desirable location in Highland Estate subdivision close to park, walking path, rec centre, shopping, library, splash pad, pickle ball court & public school with quick access to the 401.Move in and enjoy. If doing an offer, please attach ALL schedules - found in documents. (id:60626)
Sutton Group Preferred Realty Inc.
621 Lake Street
St. Catharines, Ontario
Just steps from Lake Ontario, the waterfront trail, and the Welland Canal recreational path, this beautifully updated home is ideally situated and only a short drive to Niagara-on-the-Lake. Whether you're downsizing or upsizing, this property suits every stage of life. Lovingly maintained by the same owner for over 40 years, pride of ownership is evident throughout. There's nothing to do but move in and enjoy. Step into a warm, welcoming foyer that opens to a spacious, open-concept layout featuring gleaming hardwood floors in the living and dining areas, with a thoughtfully designed kitchen overlooking the lush garden. The family room leads out to a large backyard with mature trees and a well-tended garden, perfect for summer BBQs and family gatherings. Additional main-floor conveniences include laundry and a 2-piece powder room. Upstairs, you'll find four generously sized bedrooms, all with beautiful flooring and two 3-piece bathrooms. The spacious primary suite boasts a luxurious ensuite and a large walk-in closet.The basement adds even more living space with two sizable rec rooms and ample storage options.This is a truly stunning, move-in-ready home in an unbeatable location. Dont miss your chance to make it yours! (id:60626)
RE/MAX Niagara Realty Ltd
185 Cornwallis Drive Nw
Calgary, Alberta
ATTENTION DEVELOPERS & INVESTORS: Exceptional opportunity in sought-after Cambrian Heights! This RCG corner lot comes complete with a Development Permit (DP) package for a 4-unit, 3-storey townhouse project—each with legal basement suites. Ideally located off a major thoroughfare with convenient back alley access and close to multiple transit routes. Currently on the property is an expansive 1,980.22 sq. ft. mid-century bungalow, a former Phase 2 Cambrian Heights show home, offering 3,529 sq. ft. of total developed space. The main level boasts one of the largest kitchens we’ve seen in a bungalow of this era, with a spacious and light-filled living and dining area. Original oak hardwood flooring throughout, complemented by ceramic tile in the kitchen. The main floor includes 3 generously sized bedrooms and a large bathroom with a jetted tub. Downstairs features two illegal suites, each with private entrances: A 1-bedroom + den walkout suite with full kitchen, bath, and hardwood flooring. A recently refinished bachelor suite with full kitchenette, bathroom, and new hardwood floors. In total, the home offers 5 bedrooms + den and 4 full bathrooms, making it ideal for strong cash-flow potential. Estimated rental income could easily reach $5,000/month+, offering the ability to carry holding costs while preparing for development. This is a rare and unique property that won’t last in today’s market. Act quickly to secure your piece of Cambrian Heights! (id:60626)
Real Estate Professionals Inc.
4099 Miller Road
Kelowna, British Columbia
This 4 bedroom, 2 bathroom home on 1 acre is located in the sought after area of South East Kelowna. Very private and quiet location. Large detached garage/workshop. It is approx 23x 29ft. Space parking for RV's, boats etc. Ample yard to garden and also a fenced area that use to be used a dog run. Enjoy the lovely deck off of the bright, spacious kitchen. This home is ready for your ideas to make it your own. (id:60626)
Royal LePage Kelowna
111 Rideau Street
Drummond/north Elmsley, Ontario
Looking for your own piece of waterfront paradise? Welcome to this year-round residence in Beverage Bay on the Rideau. This open-concept home offers breathtaking views, with high ceilings and an expansive wall of windows that frame the waterfront. The main floor showcases beautiful hardwood floors and custom wood finishes, while a spacious center island provides the perfect setting for hosting family and friends. Relax on cool evenings in the living room, complete with a cozy propane stove. Upstairs, the primary suite boasts a double-sided electric fireplace, a luxurious soaking tub, polished hardwood floors, tall ceilings, and an abundance of natural light. The finished lower level offers additional living space, perfect for an office or family room, with large windows allowing natural light to pour in. Step outside and enjoy your waterfront, featuring a peaceful, secluded bay ideal for serene living. (id:60626)
Royal LePage Advantage Real Estate Ltd
2110, 12 Royal Vista Way Nw
Calgary, Alberta
Vietnamese Take-out restaurant business + commercial condo unit For Sale. Located in Royal Vista surrounded by huge Royal Oak Mall, Royal Vista Mall and Car Dealer shops. Customers for take-out and delivery from surrounded mall, schools, dealer shops and nearby communities.Potential to grow, potential to expand as franchise. (id:60626)
Cir Realty

