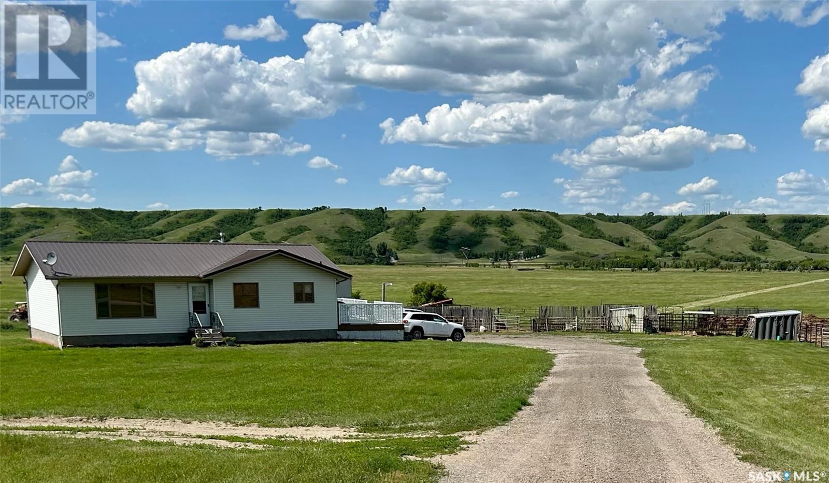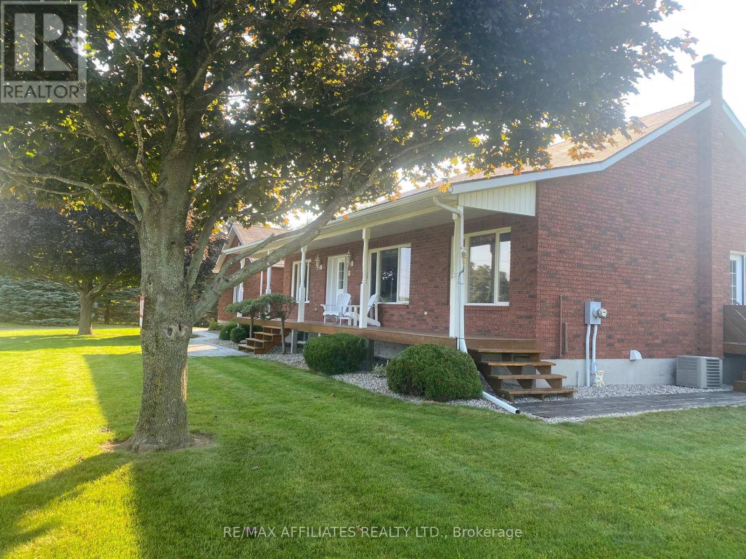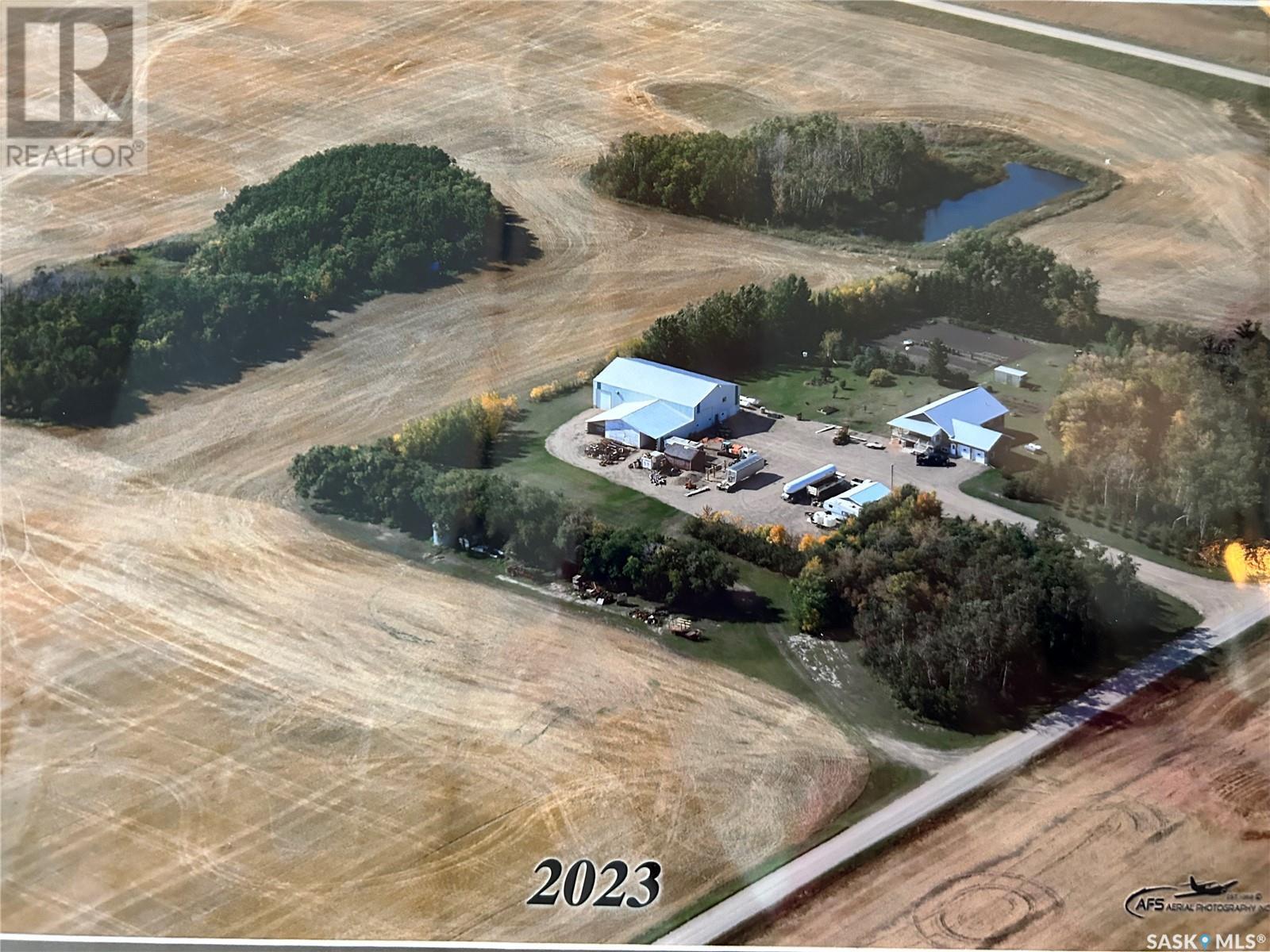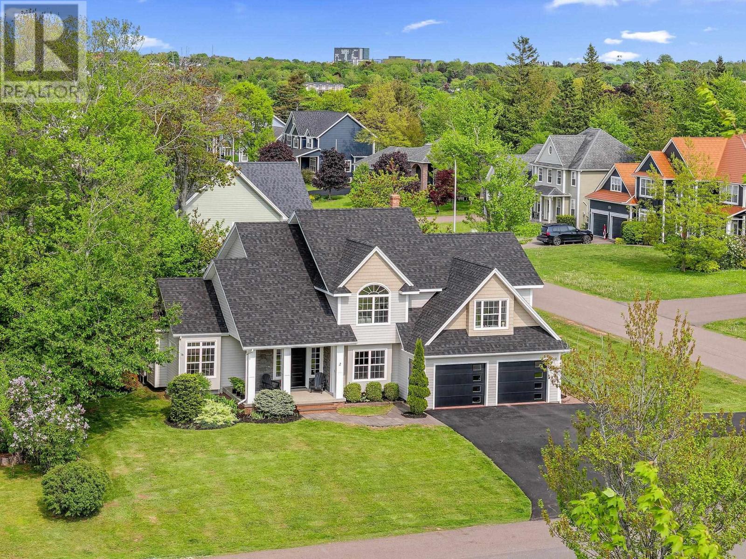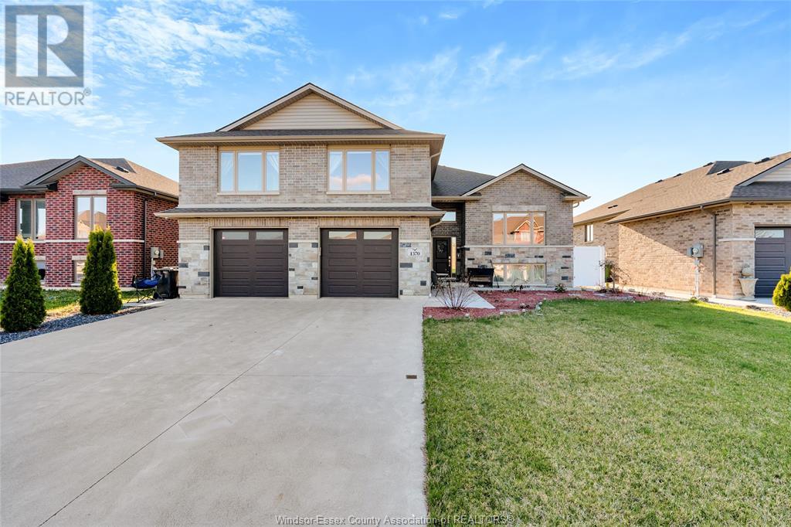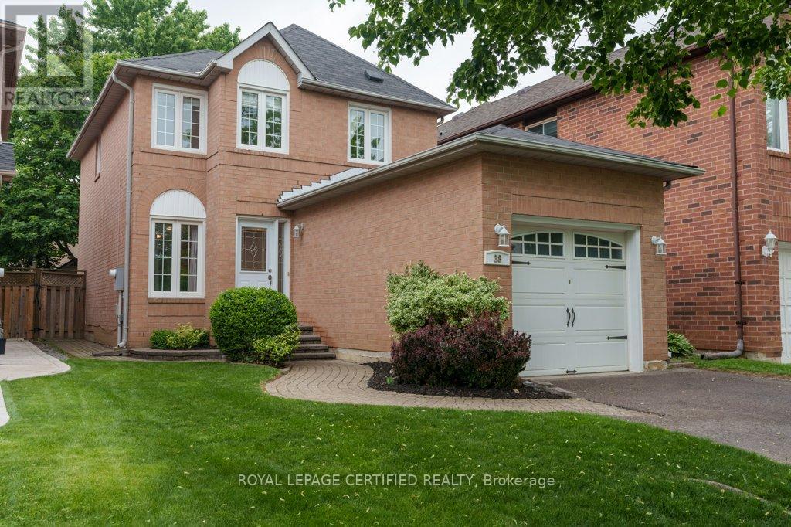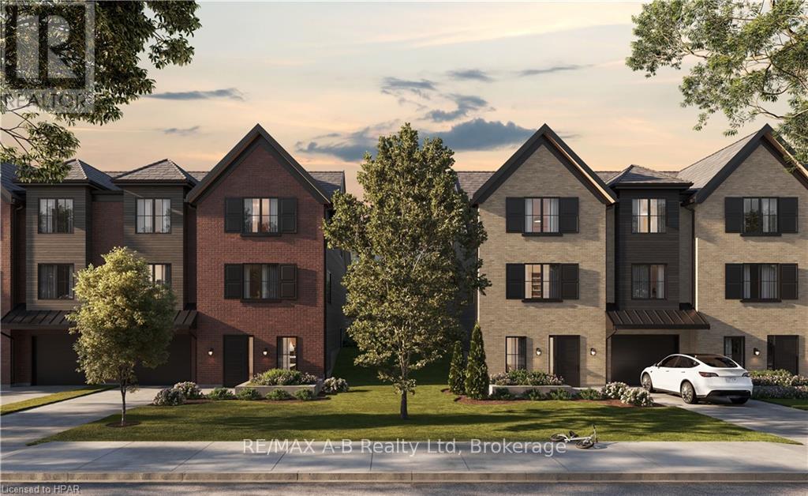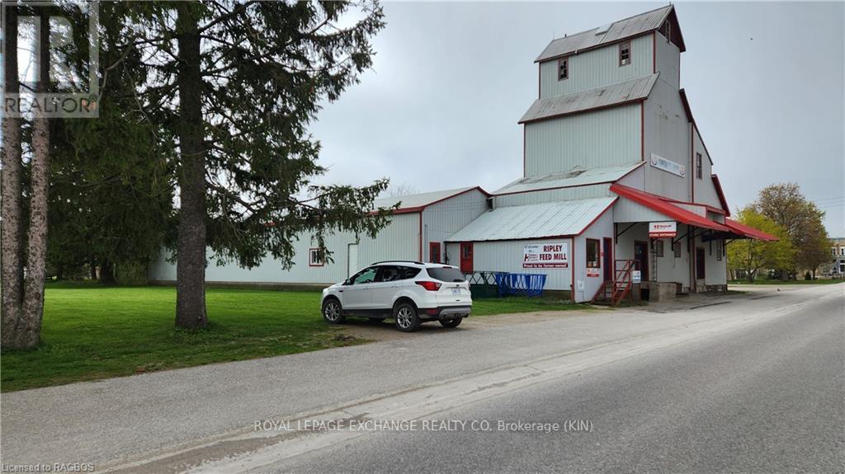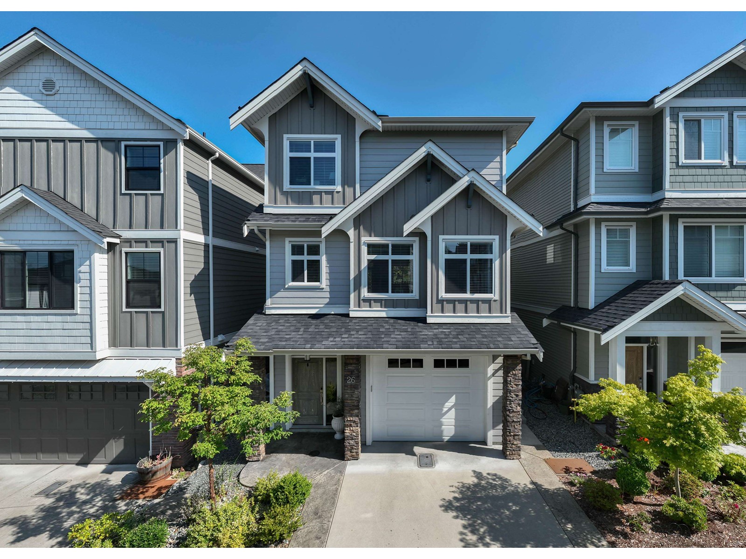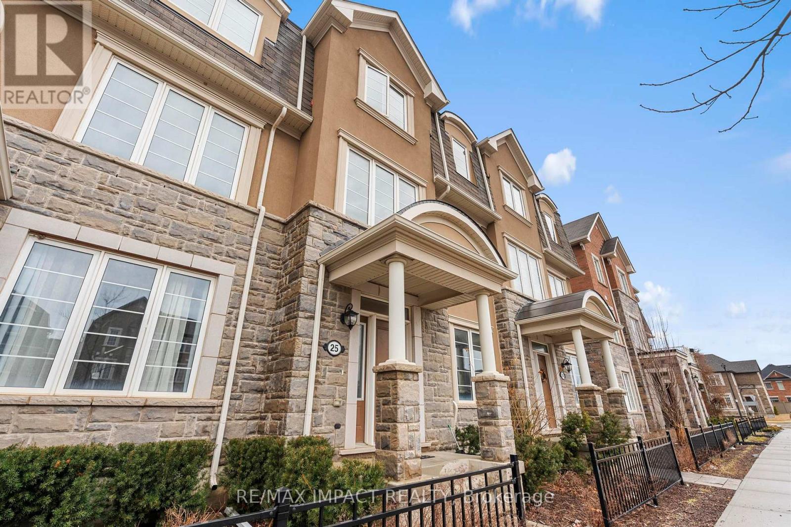48 Henley Drive
St. Catharines, Ontario
Life on the pond awaits! Welcome to 48 Henley Drive. This 166' deep property backs directly onto mature trees and the tranquil waters of Martindale Pond. Situated near the starting gates of the world-renowned Royal Canadian Henley Rowing Course, the setting is a place you'll love coming home to. The original home, built in the late 1970s, had a major modification in the 1990s, during which a 2nd storey was added, creating a full-floor primary suite on the upper level. The spacious bedroom area allows for water views from the bed, perfect for a relaxing Saturday morning with a coffee and your favourite book. There's a surprising amount of closet space, including a bonus room that could serve multiple purposes. At the top of the stairs on the 2nd level, you'll also find an office area. The main floor includes two bedrooms adjacent to another full bathroom, with the main living area positioned exactly where it should be: offering front-row views of the backyard and water. The kitchen, dining, and living room area is open concept, with a neutral palette, vaulted ceilings, and skylights that all combine to really enhance the bright interior space. The living room area includes hardwood flooring, a corner gas fireplace, and a bay window bringing in the natural light. The kitchen has ample cabinetry, stone countertops, and garden doors leading out to the two-tiered deck. This is a unique home, situated in a setting that is increasingly more difficult to find. Be sure to flip through all of the photos, and check out the YouTube video too. :) (id:60626)
Bosley Real Estate Ltd.
Ludwig Acreage
Lumsden Rm No. 189, Saskatchewan
Great opportunity to live outside the city and have a substantial portion of your mortgage paid for. This stunning acreage is situated in the scenic valley, conveniently near Craven and just a short 30-minute drive from Regina. With a sprawling 30.63 acres, and a very attractive lease in place for an additional 142.58 acres of leased pasture/hay land, this property presents a remarkable opportunity for generating revenue. This meticulously maintained property features not one but two charming homes. The main residence, constructed in 1997, offers a highly functional floor plan comprising of 3 spacious bedrooms and 2 bathrooms. Recently updated, the kitchen boasts modern amenities, while the newer deck and metal roof add to the property's appeal. The basement provides ample storage space and a small workshop and there is an L cove about 24 x 12 of undeveloped space that can be turned into a gaming, exercise or entertainment room. The second home, built in 2015, is a RTM duplex with both sides encompassing 1000 square feet and comprising 2 bedrooms and 1 bathroom each. This opportunity presents an excellent prospect for generating rental income from both units or accommodating multi-generational living. Outside, you'll find a generous shop/barn complete with a heated tack room, as well as a 60x96.5 riding arena, offering ample space for training and caring for horses or other animals. The yard is designed with well-sized corrals and pasture areas, equipped with water hydrants throughout the property. Nestled in a tranquil and picturesque valley, this property is the ideal retreat from the fast-paced city life while still offering just a short commute to the city. Don't miss out on the remarkable opportunity to transform this incredible acreage into your own lucrative venture. Whether it's through potential revenue from the duplex home, or exploring business opportunities such as horse boarding or a scenic valley short term rental, the possibilities are endless. (id:60626)
Realtyone Real Estate Services Inc.
79 Trotters Lane Road
Rideau Lakes, Ontario
Absolutely impeccable. This Custom built home has never been available before now. Attention to detail throughout. A Peaceful location with a Magnificent view of Rideau Lake. 2+2 Bedrooms, office, 3 bathrooms. Custom kitchen. 2 car attached garage plus a 2 car detached garage and carport. Ideal home for a growing family, a multigenerational family, a family business or a spacious retirement bungalow. Many years of careful attention to the grounds and trees have created one of the finest lots you will ever see featuring vegetable gardens, 2 pear trees, 5 apple trees and a bounty of 100 litres of blueberries this season. Everything has been meticulously maintained and/or upgraded. Appliances included, stove, washer and dryer new in 2023., Flooring: Mixed (id:60626)
RE/MAX Affiliates Realty Ltd.
Ward Acreage
Leroy Rm No. 339, Saskatchewan
Prepare to be impressed! This picturesque acreage boasts a Custom Built WALK OUT style home that was built with attention to detail and is a sanctuary of comfort and style. It's covered wrap around deck offers breathtaking views of the prairie sunsets, mature flowering trees, and gorgeous manicured grounds. Adjacent to the home is the Commercial Shop ready for any business or hobby enthusiast, detached garage for all the toys, and extra storage throughout. The landscape is adorned with numerous fruit trees, adding both beauty and bounty to the surroundings. This beautiful home offers a sprawling home with low maintenance exterior (metal roof, Concrete board siding, metal trim). The double attached garage (24x28ft) offers tall ceilings, great lighting and in floor heat. As you enter the home you are greeted by this gourmet kitchen with Custom Maple Cabinetry, large island, many pull outs, and under counter lighting....a walk in pantry plus powder room are located just off the kitchen. Spacious dining area and living room in this open concept floor plan. The main floor offers a primary suite fitted with a 4pc ensuite, walk in closet and attached sunroom. Two more bedrooms (one with 2pc bath), full bath and separate laundry are located on this main level. The lower level opens a partially finished basement with 9ft ceilings and in floor heat throughout. Two bedrooms, bathroom, office, large family room with walk out double doors, plus a summer kitchen and cold storage. This home has absolutely everything and there are too many extras to mention! The Commercial Shop (50ft x 80ft main area with 18ft 6" ceiling height) boasts in floor heat, 200 amp power, bathroom and mezzanine with storage or living quarters.(shower, washer/dryer). The attached 40ft x 28ft area offers 12ft ceilings great for storage. Attached cold storage to this shop as well. There are too many extras to mention with this property. Detailed Info Sheet available. Must be seen to be appreciated! (id:60626)
Century 21 Fusion - Humboldt
2 Sheffield Crescent
Charlottetown, Prince Edward Island
Take the time to view this beautiful home at 2 Sheffield Crescent, located in a select neighborhood in Lewis Point Park. Situated high on a mature lot this home boasts huge curb appeal and has been completely updated in the past year. Finished on two levels with 2,318 sq ft of living space and featuring: spacious entry with open staircase, bright and cozy living area with propane fireplace, skylights and access to patio, east facing kitchen with ample cupboards-lg island-storage pantry and access to back mudroom with additional storage, dining area off the kitchen with bay window overlook the back yard, half bath, and office/den. There are 4 bedrooms and 2 bathrooms on the upper level. Primary bedroom is spacious with 2 walk-in closets, heat pump and a remodeled ensuite with soaker tub, shower and double vanity. This home has experienced a massive update in the past year including new kitchen with granite counter tops & all new appliances, new flooring throughout, new staircase, new interior trim and painted throughout, new fireplace & surround, all bathrooms remodeled, 2 heat pumps, all vinyl windows serviced with 5 thermopanes replaced. Exterior: driveways repaved, front step-pillars stone accent added at entryway, vinyl shake accents added, exterior color changed, new exterior lighting, new exterior doors including garage doors, new composite patio deck & new fence. The lower level is easily finished for additional living space or a secondary suite and features a second entry stair case from the garage. Roof has been shingled and new propane furnace in the past 2 years. Located in a great neighborhood close to all amenities, grade schools & UPEI. This home is move in ready and waiting for you! (id:60626)
Exit Realty Pei
1370 Deer Run Trail
Lakeshore, Ontario
WELCOME TO 1370 DEER RUN TRAIL. THIS IMMACULATE 2018 CUSTOM-BUILT FULL BRICK AND STONE RAISED RANCH W/BONUS ROOM HOME IS LOCATED IN THE MOST DESIRABLE AREA IN LAKESHORE. BEAUTIFUL FINISHES THROUGHOUT, CUSTOM KITCHEN/GRANITE COUNTERS, PORCELAIN TILES, & UPGRADED HARDWOOD FLOORS . THIS HOME FEATURES 6 BEDROOMS, 3 FULL BATHROOMS OFFERING UNPARALLELED VERSATILITY AND SPACE. MAIN FLOOR FEATURES AN OPEN CONCEPT DESIGN WITH LIVING ROOM AND DINING ROOM, GRANITE EAT IN KITCHEN WITH PATIO DOOR, 4 BEDROOMS AND 2 FULL BATHROOMS. ENJOY THE SPACIOUS BONUS ROOM W/MASTER ENSUITE BATHROOM AND WALK IN CLOSET. LOWER LEVEL FEATURES 2 BEDROOMS, I FULL BATHROOM, LIVING/DINING ROOM COMBO, ROUGHED IN KITCHEN, LAUNDRY/STORAGE. GARAGE FEATURES A 3RD KITCHEN ELECTRIC CHARGING PORT AND AN OFFICE. FULLY FENCED BACKYARD, KITCHEN GARDEN AND LANDSCAPED PROPERTY. AMAZING OPPORTUNITY FOR A LARGE FAMILY. (id:60626)
RE/MAX Preferred Realty Ltd. - 585
38 Banner Road
Brampton, Ontario
Welcome to 38 Banner Rd! This beautifully maintained detached 2-storey home offers the perfect blend of comfort, value, and location. Boasting 3 spacious bedrooms, 3 bath, a finished basement, and a bright, open main floor with hardwood flooring throughout, this home shows true pride of ownership inside and out. The property is tastefully landscaped, offering great curb appeal and a peaceful outdoor setting. Situated in an amazing neighbourhood known for its family-friendly atmosphere, you'll enjoy easy access to top-rated schools, shopping, parks, and major highways. Everything you need is right at your doorstep. This home is not only move-in ready but also incredibly well priced for a detached home in Brampton. Whether you're a first-time buyer or looking to invest in a great area, this is the starter home you've been waiting for. (id:60626)
Royal LePage Certified Realty
2b - 67 Worsley Street
Stratford, Ontario
Welcome to Hillside Homes by The BMI Group. This is your opportunity to own the last unit available in this premium floor plan! This luxury 3 bed, 3 bath semi-detached home offers 1,800 sq ft of thoughtfully designed living space, featuring elegant hardwood flooring throughout and high ceilings that enhance the airy feel. Enjoy top-of-the-line finishes, including marble countertops, premium millwork, and sophisticated cabinetry.Relax in your spa-inspired bathrooms with soaker tubs and walk-in glass showers. The inviting fireplace adds warmth and ambiance, while energy-efficient features ensure comfort and savings. The spacious walk-in closet provides plenty of storage, and the open-concept layout is perfect for entertaining.Families will appreciate being in the catchment for highly rated schools, and the convenient walking distance to downtown means restaurants, shops, and amenities are always close by. Scheduled for December 2025 occupancy. Do not miss your chance to call this highly sought-after home yours! Photos are from a stage model suite but accurately represent the finishes and design of this home. (id:60626)
RE/MAX A-B Realty Ltd
2 Malcolm Street
Huron-Kinloss, Ontario
Awesome 3 acre land package in the heart of up and coming Ripley. Great opportunity for re development into multi story residential with commercial space. Would make a great rental income or condominium. Properties like this in the center of town are impossible to get. Currently zoned M1. Building and land for sale. Not the business. (id:60626)
Royal LePage Exchange Realty Co.
26 4295 Old Clayburn Road
Abbotsford, British Columbia
Home Sweet Home! You can't beat the location of this beautiful home at Sunspring Estate in East Abbotsford. What makes this neighborhood so desirable is the close proximity to all levels of excellent schools, parks, trails and shopping. This immaculate 3 bed 3 bath home shows like new & is move in ready. The main living area is bright & functional with an open floorplan and 9-foot ceilings. The kitchen features classic white cabinetry with quartz countertops, a large island & pantry with ample storage. Off the kitchen is your walk out, private low maintenance back yard. The home is equipped with Central A/C & a cozy gas fireplace. Upstairs you'll find 3 bedrooms including a primary suite with ensuite & walk in closet. Laundry is conveniently located on the same level as the bedrooms. (id:60626)
Stonehaus Realty Corp.
25 - 1222 Rose Way
Milton, Ontario
Welcome to this beautiful 3-bedroom 3-bathroom 2-car garage townhome in one of Milton's most desirable communities. This one-owner Mattamy builder home boasts over 2000 square feet of above-ground living space, 9-foot ceilings with 2 living rooms, offering a rare combination of size, style, and functionality. The first-floor features 2 versatile rooms - perfect for a bright home office, and guest bedroom, a playroom, or a personal gym. Whether you work from home or need flexible space, this layout adapts effortlessly to your needs. Upstairs enjoys an airy open concept living and dining area filled with natural light, leading to your own balcony-ideal for morning coffee or unwinding in the evening. The modern kitchen is both sleek and practical, designed for everyday ease and entertaining. The third-floor features 3 spacious bedrooms and two 3 pc bathrooms. It is perfect for family, guests, or extra work space. Enjoy stress-free living with low condo fees that include snow removal and yard maintenance, giving you more time to enjoy everything this vibrant neighborhood has to offer. Close to parks, schools, shopping, and commuter routes, 25-1222 Rose Way is the perfect place to call home. Don't miss this rare opportunity to own a spacious, move in-ready townhome with builder quality and modern charm. (40368377) (id:60626)
RE/MAX Impact Realty
21 Panamount Street Nw
Calgary, Alberta
Beautiful, fully developed, total 3556 sq ft home, with a "legal Suite", in the very desirable and popular community of Panorama Hills, surrounded by Rolling Green Hills, parks, and pathways to enjoy every day. Excellent value with 3 + 3 Bedrooms, 5 bathrooms, walking distance to Schools, Shopping, Parks, Golf course, VIVO Rec center, Library, soccer fields, and casual and fine dining. Very easy access to major routes and bus services. This spacious home offers very practical and well-designed living. A welcoming Foyer to an open concept main floor with a main floor Study/Den, large Living Room, Dining room, Plus a large Family room with a fireplace and lots of windows all around. Gourmet Kitchen with large central island, granite counters, Stainless steel Appliances, Gas Cooktop stove, Chimney hood fan, and Pantry. Well-maintained Hardwood floor through out the main floor adds a lot of class too. A large deck off the dining area for you to relax with your family and friends. Nice railings on the stairway lead you upstairs to a very large Bonus room - ideal for family movie time./relaxing. Primary bedroom with very spacious walk-in closet and 5 piece ensuite bathroom. Two additional large bedrooms, a main bath, and laundry on this level to make your life easy. Newly finished "LEGAL BASEMENT SUITE" with 2 bedrooms, plus 1 without a window, but has sprinkler and alarms, one 4-piece bathroom and one 3-piece bathroom, nice open large kitchen, living room with granite counters, and chimney hood fan. Nice and very clean. This home also has AC for your comfort. New Shingles replaced recently. The legal suite is rented for $1400 +30% utilities, and the Tenants would love to stay. So much to offer in this extra value home. Do not miss out. Book your showing soon!!. (id:60626)
Urban-Realty.ca


