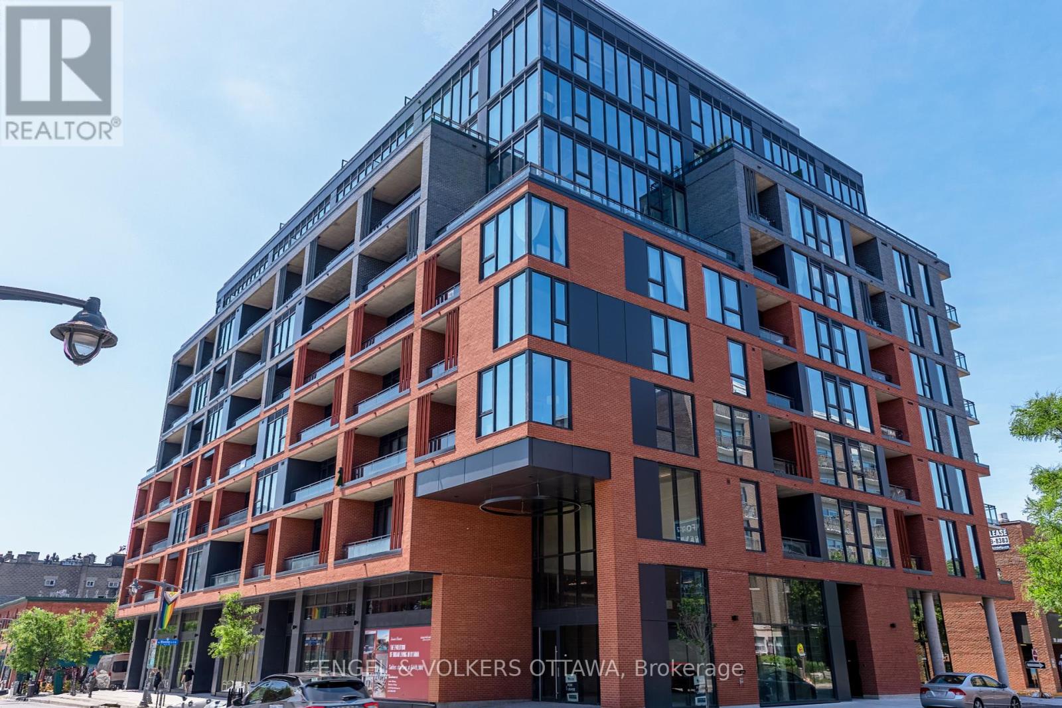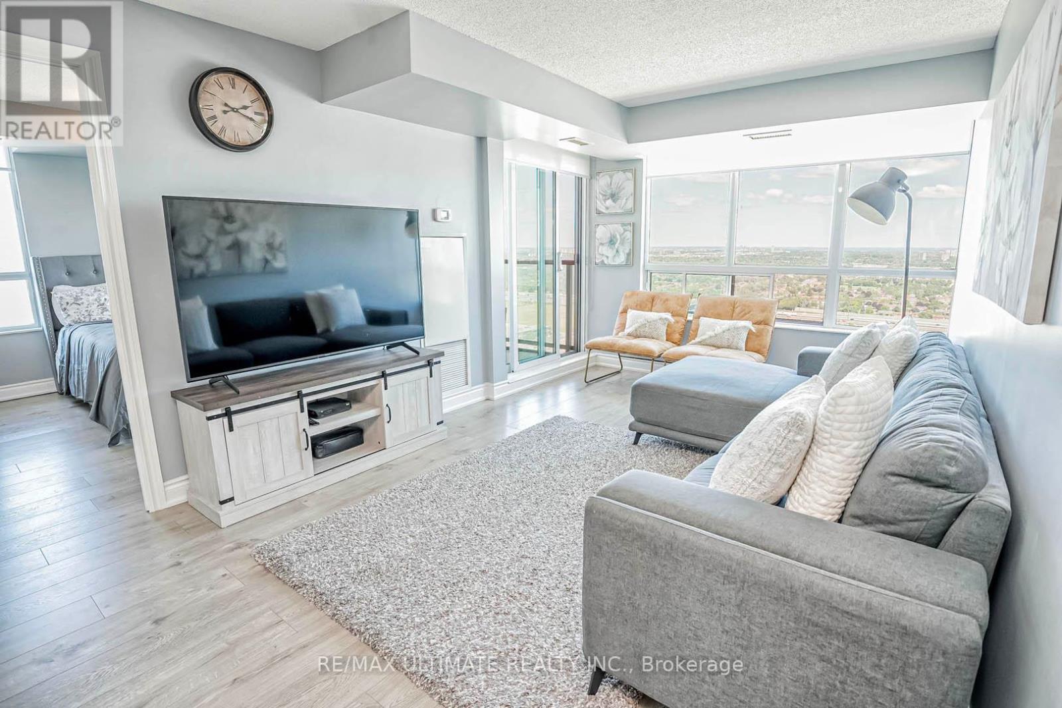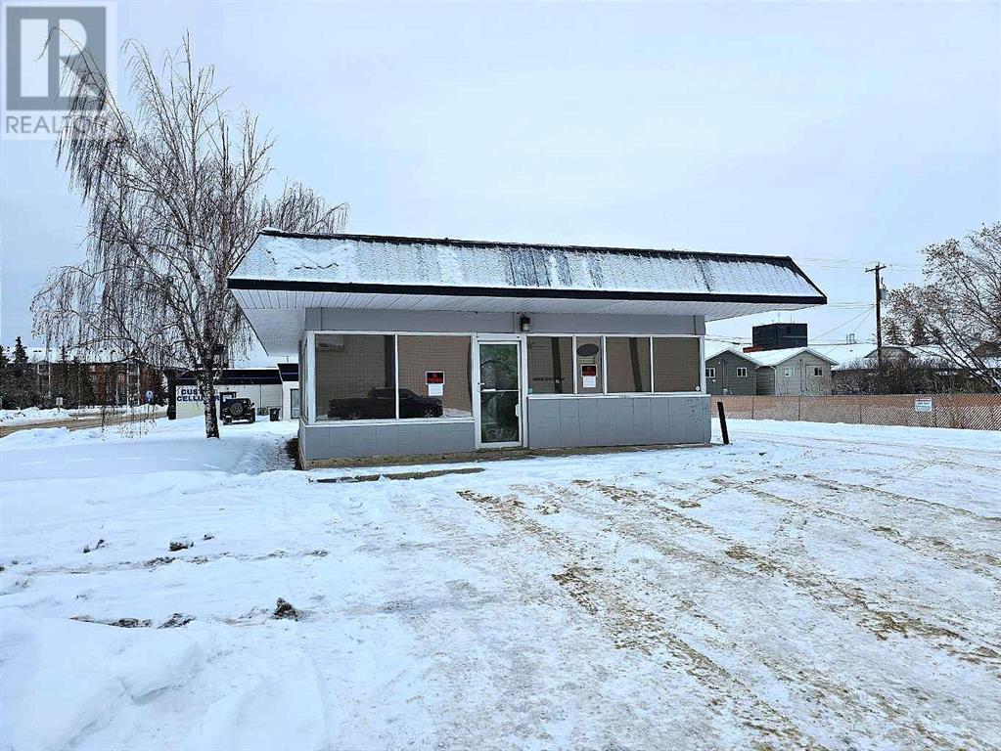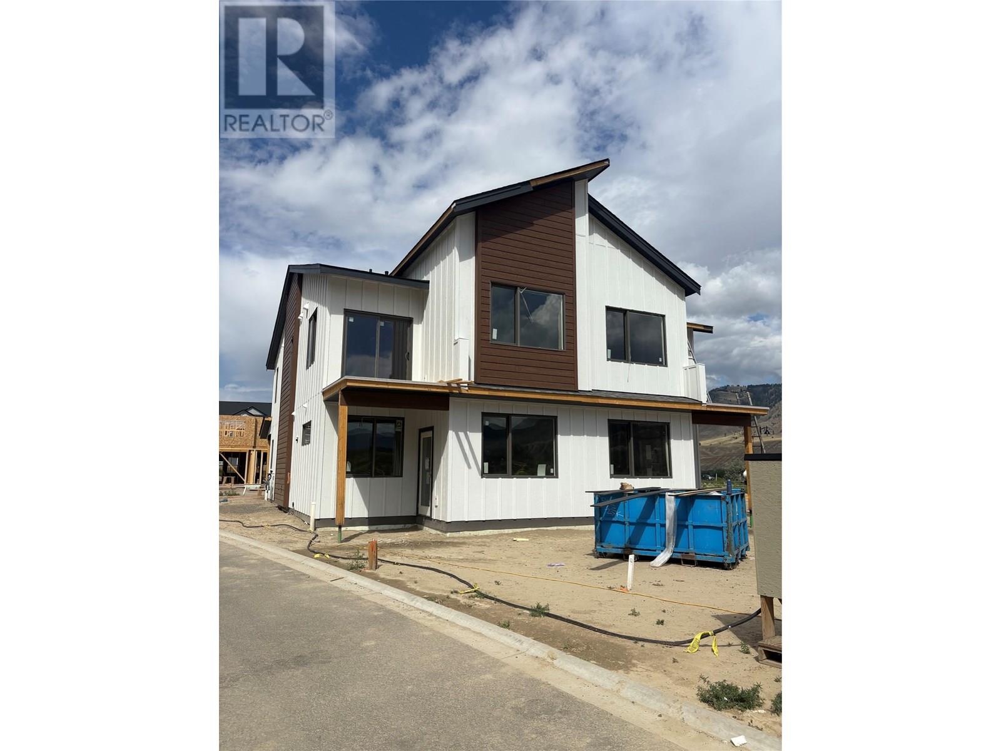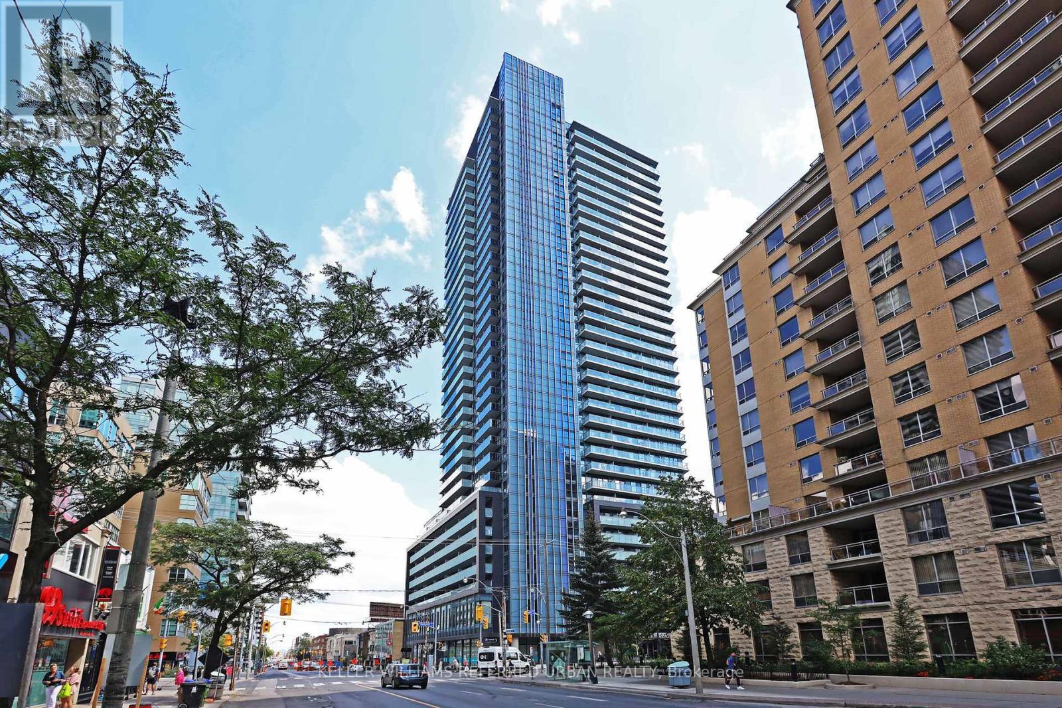211 - 10 James Street
Ottawa, Ontario
Experience elevated living at the brand-new James House, a boutique condominium redefining urban sophistication in the heart of Centretown. Designed by award-winning architects, this trend-setting development offers contemporary new-loft style living and thoughtfully curated amenities. This stylish 2-bedroom suite spans 745 sq.ft. of interior space and features 10-ft ceilings, floor-to-ceiling windows, exposed concrete accents, and a private balcony. The modern kitchen is equipped with a sleek island, quartz countertops, built-in refrigerator and dishwasher, stainless steel appliances, and ambient under-cabinet lighting. The thoughtfully designed layout includes in-suite laundry conveniently located near the entrance and a full bathroom with modern finishes. James House enhances urban living with amenities including a west-facing rooftop saltwater pool, fitness center, yoga studio, zen garden, stylish resident lounge, and a dog washing station. Located steps from Centretown and the Glebe's finest dining, shopping, and entertainment, James House creates a vibrant and welcoming atmosphere that sets a new standard for luxurious urban living. On-site visitor parking adds to the appeal. Other suite models are also available. Inquire about our flexible ownership options, including rent-to-own and save-to-own programs, designed to help you move in and own faster. (id:60626)
Engel & Volkers Ottawa
3307 - 50 Brian Harrison Way
Toronto, Ontario
Welcome to this bright and spacious condo at the prestigious Equinox Condos! Boasting large windows that flood the space with naturallight,this unit features an open-concept layout perfect for modern living. Step into a home with brand new laminate flooring throughout,complemented by sleek stainless steel appliances, a stylish backsplash, and elegant quartz countertops in the kitchen. The expansive living arealeads to a large balcony with unobstructed north-facing views, providing a serene escape from the hustle and bustle of city life. Convenience isat your doorstep with Scarborough Town Centre, grocery stores, restaurants, shops, and public transit just steps away. Families will appreciatethe proximity to schools and parks, while commuters will love the easy access to Highway 401. Don't miss the opportunity to make this stunning condo your new home! **Monthly condo fees include all utilities** (id:60626)
RE/MAX Ultimate Realty Inc.
88 Sumac Lane
Tweed, Ontario
: This beautifully updated 4-season waterfront home on Stoco Lake offers the perfect blend of modern comfort and natural beauty. Over the past 10 years, the property has been completely renovated, including a new septic and weeping bed. With eastern exposure, you will enjoy breathtaking sunrises from the comfort of your home. The walkout basement boasts an incredible games room, perfect for entertaining. Outside the gentle slope leads to the water, with a depth of 5 feet at the end of the dock, ideal for swimming or boating. Located in a peaceful neighborhood, the Trans Canada Trail is nearby, providing endless opportunities for outdoor activities, and the town is just a 5-minute drive away. (id:60626)
Royal LePage Proalliance Realty
10001 - 10009 104 Avenue
Grande Prairie, Alberta
INCREDIBLE OPPORTUNITY TO OWN A PIECE OF DOWNTOWN GRANDE PRAIRIE! With unbeatable exposure situated right off of 100th Street, this package includes a 1,147sq.ft mixed-use building + full basement with potential for healthy monthly rental income + 5 CITY LOTS totaling 0.45 Acres and flexibly zoned CC (Central Commercial) to allow for a multitude of future use cases (Retail, Office, Restaurant, Apartment, School, Child Care, Recreation, Health Facility, Care Facility, Residential Transition, Residential Multi-Family, etc - Inquire for full list). The current building spans across 3 of the lots and can be utilized for almost any industry (office, massage, family doctor, therapy, etc.), with several rooms on 2 levels that can be used in one operation or rented out to different tenants. Main property also features plenty of parking with potential to add more on the 2 additional lots. With separate titles, this property can be purchased as a full 5 lot w/ building package for $644,900 or just 2 vacant lots for $199,900 (A2185819), ALSO AVAILABLE FOR LEASE (A2185820), call your REALTOR® of choice and book your tour today! (id:60626)
Grassroots Realty Group Ltd.
3580 Valleyview Drive Unit# 135
Kamloops, British Columbia
Welcome to Somerset – a fresh start in a home that has it all. This stylish 3-bedroom, 3-bathroom duplex delivers the comfort and luxury of a brand-new build, crafted by a Keystone Award-winning builder and backed by a comprehensive New Home Warranty. From top to bottom, every detail is thoughtfully finished to make moving in easy and living here exceptional. Enjoy a modern open-concept layout, a fully landscaped yard, and a spacious deck—perfect for quiet mornings or hosting friends. With appliances and blinds already included, this home is truly move-in ready. Designed with today’s buyers in mind, it offers the look and feel of high-end living at a price that makes sense in today’s market. Phase One pricing is available now, so you can get into this desirable community at the right time and the right value. Somerset is more than just a location—it’s a place to plant roots, build memories, and feel at home. (id:60626)
RE/MAX Real Estate (Kamloops)
3580 Valleyview Drive Unit# 134
Kamloops, British Columbia
Come to Somerset – where modern living meets exceptional value. This beautifully finished 3-bedroom, 3-bathroom duplex offers all the luxury of a brand-new home, built by a Keystone Award-winning builder and protected by a full New Home Warranty. Thoughtfully designed layout that perfectly suits today’s lifestyle. The home comes fully finished, complete with a landscaped yard, a deck perfect for relaxing or entertaining, and all the must-haves like appliances and window blinds already in place. With its clean, modern design and a price point tailored to today’s housing market, this is an opportunity you don’t want to miss. Buy in our first phase and enjoy early pricing that makes this stylish new home even more attractive. Whether you’re looking for your first home, a family-friendly layout, or a smart investment, Somerset offers the ideal setting for your next chapter. (id:60626)
RE/MAX Real Estate (Kamloops)
82 Mitchell Crescent
Blackfalds, Alberta
Step into this stunning former show home, where high design meets everyday comfort. Soaring ceilings and triple-pane windows flood the space with natural light and frame serene views of the river ravine. The open-concept layout features a striking fireplace and a chef-inspired kitchen with quartz counters, gas stove, and a walk-in pantry. Upstairs, the primary suite offers a walk-in closet and spa-like ensuite with dual sinks and a custom rain shower. Two more bedrooms, a bonus room, and upstairs laundry add thoughtful functionality. The fully finished walkout basement includes a cozy family room, wet bar, fourth bedroom, full bath, and in-floor heating for year-round warmth. Outside, enjoy a beautifully landscaped backyard perfect for summer nights and entertaining under the stars. Extras include: heated double garage with gas rough-in, exposed aggregate driveway, central A/C, and in-floor heat throughout. Located near parks, schools, and quick highway access—this home is the perfect blend of luxury and livability. (id:60626)
RE/MAX Real Estate Central Alberta
6 - 29 Madelaine Drive
Barrie, Ontario
Welcome to 29 Madelaine Dr Unit 6 A Beautiful 3-Bedroom Townhome in Sought-After Yonge Station! Located in a vibrant, family-friendly neighborhood in South East Barrie, this spacious and sun-filled home offers a perfect blend of comfort, style, and convenience. Just minutes from the GO Station, shopping, parks, schools, and Lake Simcoe, this property delivers exceptional value and location! Step inside to an open-concept main floor featuring durable laminate flooring and large windows that flood the space with natural light. The modern kitchen is equipped with stainless steel appliances and offers walkout access to a private backyard, perfect for entertaining or relaxing. Upstairs, youll find three generously sized bedrooms. The primary bedroom includes a rare walk-in closet and a private 3-piece ensuite. The other two bedrooms are bright and spacious, sharing a well-appointed 3-piece bathroom. The home has been freshly painted and is move-in ready! Enjoy the added living space of a finished basement with pot lightsideal for a rec room, home office, or gym. This home also features a single-car garage and parking for one additional vehicle in the driveway. The condo corporation covers all exterior maintenance, snow removal, and landscaping. Condo fees also include water, giving you peace of mind and low-maintenance living. Residents have access to on-site amenities including a park, playground, and fitness centre. This is an excellent opportunity to own a well-maintained townhome in one of Barries most convenient and connected communities. Close to GO Transit, grocery stores, banks, Friday Harbour, and beachesthis one checks all the boxes! Don't miss your chance to call this stunning townhome your #HomeToStay! (id:60626)
Save Max Superstars
218 Cornerstone Avenue Ne
Calgary, Alberta
OPEN HOUSE SATURDAY 1245-4pm. NEW PRICE | GREAT LOCATION | BIG BEDROOMS | BASEMENT SUITE Illegal| DOUBLE GARAGE | A stunning & beautiful well-taken care property you can call your home. With lots of Upgrades & Ideally located with couple minutes drive from the shopping area, playgrounds and other amenities like grocery and banks. This duplex offers bright, clean and open layout, with pretty lightings, main floor high ceiling and wall characters. The property has more than 2200 sqft of finished space with 4 bedrooms, 4 washooms and a double detached garage. Main floor comes with wide living room showing off wall decoration and stone wall mounted fireplace. Huge square Dinning room. Kitchen presents big island for eating and to prepare food, breakfast bar and stainless steel appliances, Ceiling height cabinets and a Pantry. Main level has a half wahroom, back door open to the deck and jacket closets both at entrance and in the mud room area. Upstairs offers huge master bedroom with en-suite washroom, two more bedrooms and a common washroom, in addition upstairs has a separate laundry room. Going downstaris there is illegal basement suite with one big bedroom, kithcen, living room, full washroom, laundry area, alongwith separate entry for it, its rented and a great mortgage help for first time buyers and investors. Beautiful backyard with deck for summer and winter treats. Finally, double detached garage for worry-free parking for your vehicles. Please book your visit today for this immaculate & affordable family house. (id:60626)
RE/MAX House Of Real Estate
2309 - 125 Redpath Avenue
Toronto, Ontario
Midtown Living At It's Finest At The Eglinton By Menkes.Well Maintained, Efficient Layout With Bright And Unobstructed South Views. Large Primary Bedroom With 4 Piece Ensuite Bath And Floor To Ceiling Windows. Den Is Perfect As Second Bedroom Or Office, With Full 4 Piece Second Bathroom. Modern Kitchen, Stainless/Steel Stove, Microwave, Exhaust Fan, Paneled Dishwasher & "Blomberg" Fridge, Stacking Front Load "Blomberg" Washer/Dryer. Roller Blinds and Spectacular Amenities, Views, And Storage Locker, A Must See! Walking Distance To The Subway, LRT, Restaurants, LCBO, Loblaws, Theatre, Shops, Etc. Condo Amenities (Well Appointed Fitness Room, Outdoor Terrace With BBQs, Party Room, Pool Tables.) (id:60626)
Keller Williams Referred Urban Realty
410 - 5260 Dundas Street
Burlington, Ontario
Exclusive top-floor corner unit condominium in a stylish low-rise building. This home boasts a warm and inviting atmosphere with a large wraparound balcony and serene nature views of the greenbelt and surrounding trails. This spacious 2-bedroom, 2-bathroom unit has 9-foot ceilings and expansive windows that flood the space with natural light, blending indoor comfort with the beauty of the outdoors. Whether you are looking for a serene retreat or a chic urban space, this condo offers the best of both worlds. Enjoy the convenience of a rare tandem parking spot (parking for two cars back-to-back) and a private storage lockers. Take advantage of everything the building has to offer. This includes a 24-hour concierge service and a fully equipped gym. Refresh with the scandinavian sauna, steam room, and hot and cold plunge pools. Host family and friends in the party room featuring a sleek modern kitchen, games room or unwind in the beautifully landscaped courtyard gardens and BBQ area. Just minutes from the QEW and 407, with easy access to everyday essentials like grocery stores, restaurants, and Oakville Trafalgar Memorial hospital. Situated directly across from John William Boich Public School, in a family-friendly neighbourhood surrounded by parks and walking trails. (id:60626)
Sotheby's International Realty Canada
31 Cranwell Lane Se
Calgary, Alberta
Your peaceful haven in the city is here, set on a whisper quiet street and steps to parks and pathways in beautiful Cranston. Quintessential style showcases a tidily landscaped front yard as you walk up to the front porch. Inside, soaring ceilings in the entryway flood the space with natural light, highlighting unique architectural elements and a beautifully open floorplan. A bright living room enjoys backyard views, and luxury vinyl plank floors throughout the main floor are a chic selection that complement your decor. The kitchen centres around an eat-up island with an upgraded sink and dishwasher. A full pantry is perfect for stocking up on snacks, and the adjacent dining area is ready for family meals in the sunshine. Sliding glass doors to the deck allow your gatherings to flow into your outdoor living area easily. The entryway from the double attached garage includes a laundry area and a powder room to complete the level. Upstairs, a bonus room at the front of the home is the epitome of cozy, with a gas fireplace that begs you to curl up for movie night. The primary suite is serene and spacious, set at the quiet back of the home where you are sure to get an amazing sleep. The ensuite is expansive, with an extended vanity, stand-up shower and separate soaker tub, and a walk-in closet. There are two more bedrooms on this storey, along with a well-appointed main bathroom. The unfinished basement is sure to inspire, with large windows and room for all your development ideas. Outside, the deck has plenty of room for grilling, lounging, and dining. Sunlight from the south dapples the lawn through mature trees, creating a wonderful sense of privacy. This area of Cranston is coveted for its quiet, yet convenient, location. In just a half-block, you can access area pathways around the pond, or a short walk takes you to the extensive Bow River Pathway along the river. Schools are also in easy walking distance, and the shopping plaza down the street offers groceries and an array of convenient amenities. The resident’s association is also nearby, with year-round activities and events, and just across the way in Seton you’ll find a plethora of shopping and dining options as well as the South Health Campus. Deerfoot and Stoney Trails are easily accessible, providing quick access to the rest of Calgary, and this community is also known for the ease of getting out of the city for road trips and mountain adventures. Call today. (id:60626)
RE/MAX House Of Real Estate

