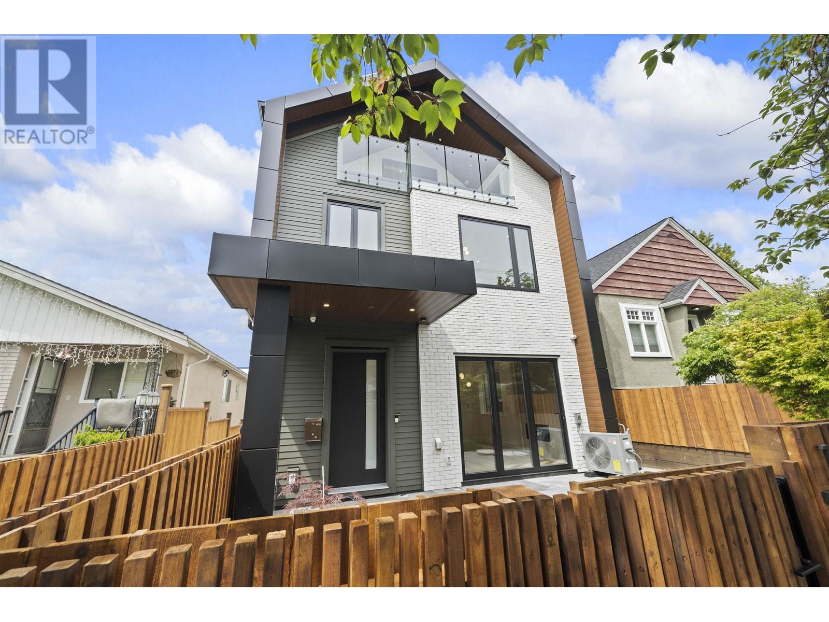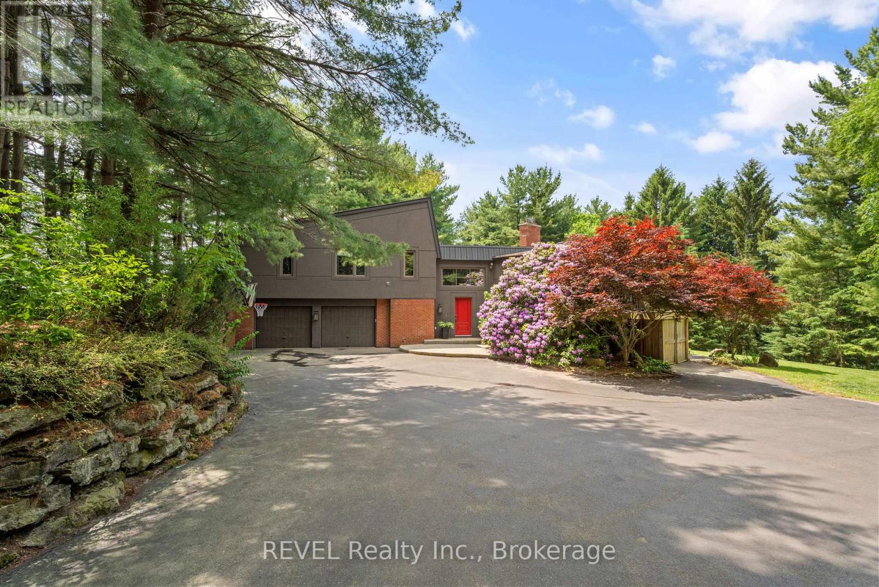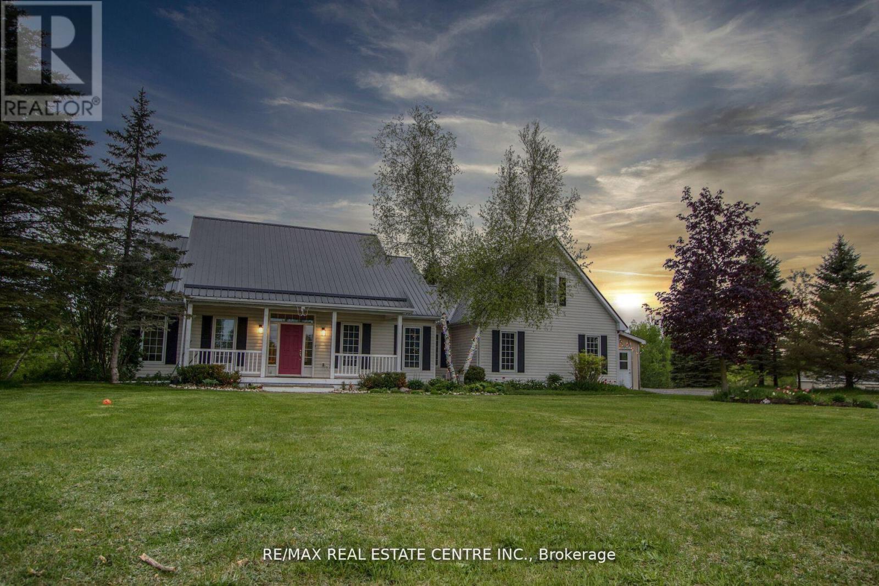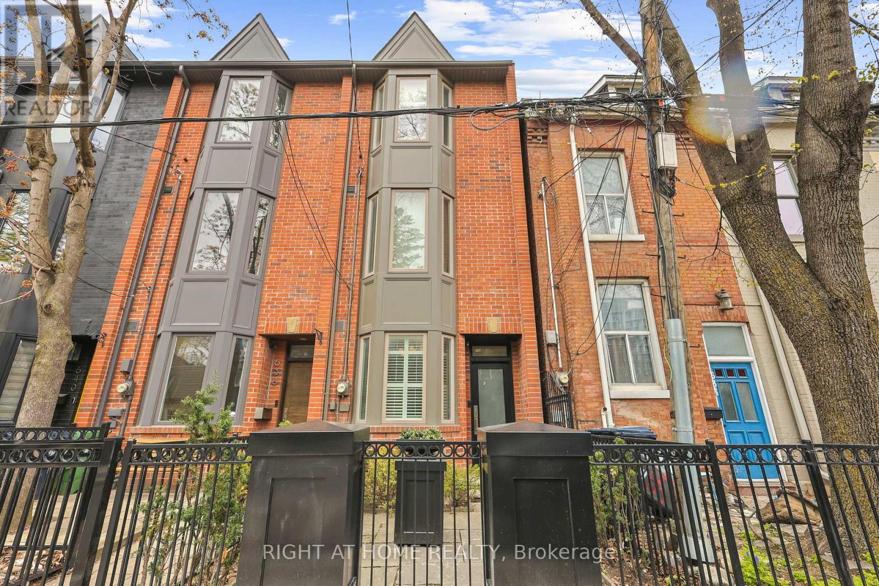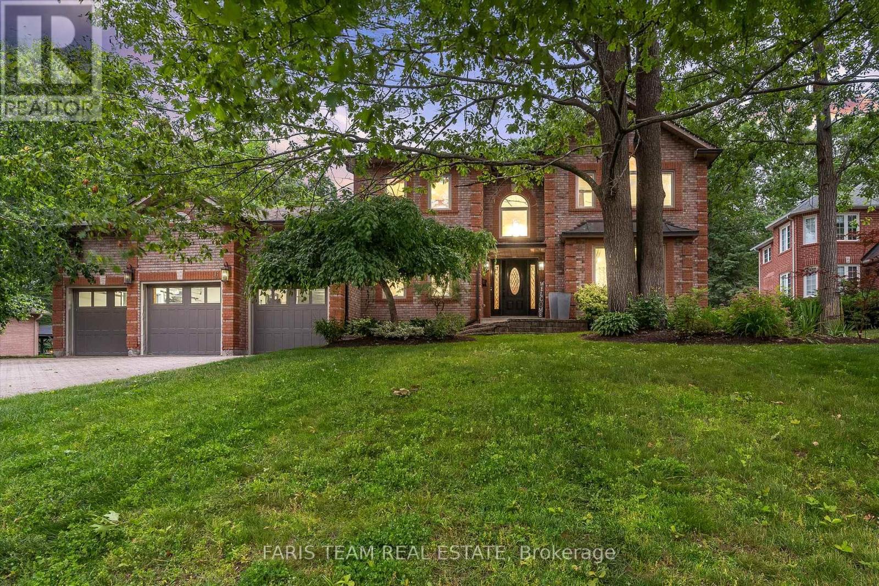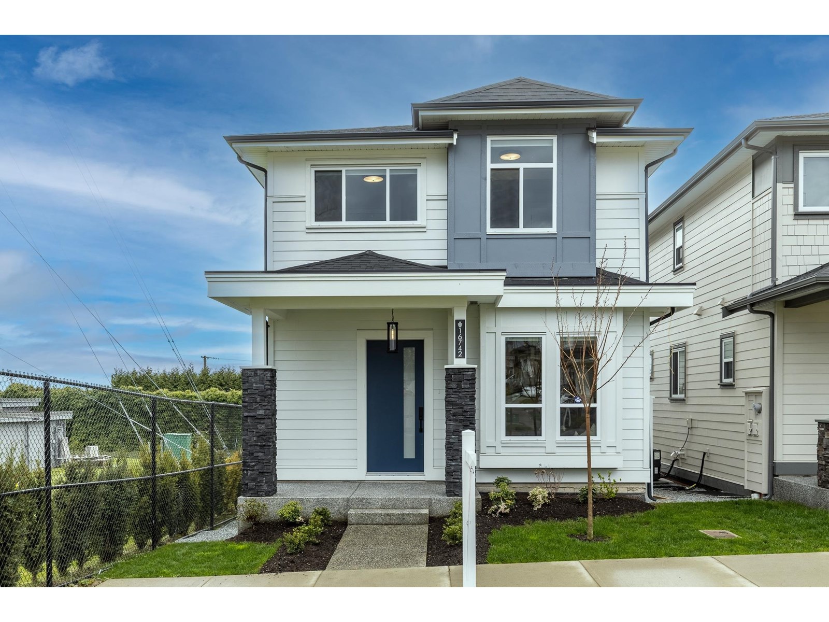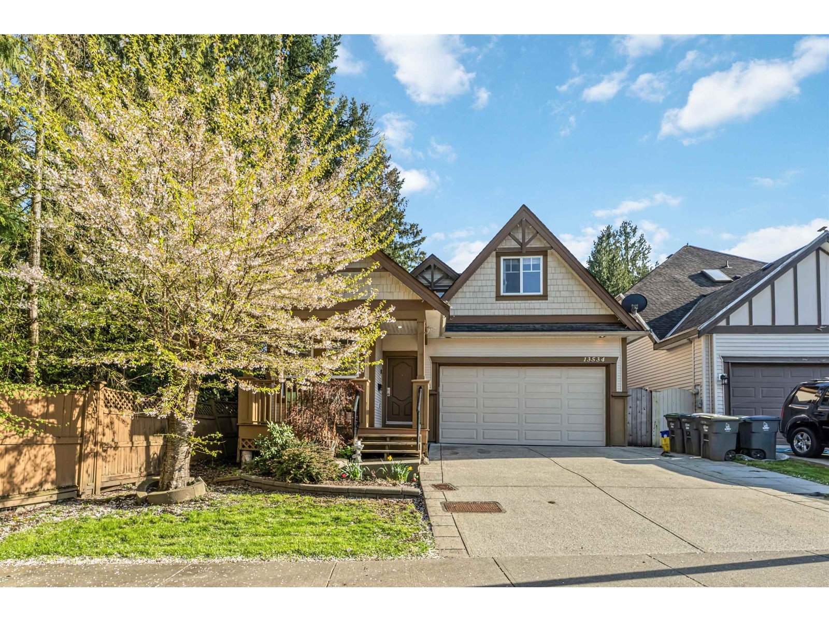1 6461 E Prince Edward Street
Vancouver, British Columbia
Move Into Main Street neighbourhood - this brand new front facing duplex showcases 3 bedrooms and 3.5 bathrooms, offering exceptional curb appeal and thoughtful design. The open-concept floor plan features distinct living, dining, and kitchen areas, all finished with premium touches like integrated kitchen appliances, engineered hardwood flooring, air conditioning, built-in Bluetooth speakers, radiant heating, and custom built-in storage. The home also includes a private single garage that´s EV-ready. A seamless blend of style, comfort, and everyday convenience in one of Vancouver´s most desirable communities. (id:60626)
Oakwyn Realty Ltd.
2027 Hansler Street
Pelham, Ontario
Welcome to 2027 Hansler Street in Pelham. This beautiful 4 bedroom, 3.5 bathroom home sits on 3.3 quiet acres filled with tall trees and peaceful views. Inside, you'll find over 3,500 square feet of finished living space, all fully updated in 2011. It has hardwood floors, granite counters, and an outdoor kitchen perfect for summer nights. The home also features a finished walk out, in-law suite with its own entrance, a metal roof, new windows, stucco and a big deck and patio. Outside, there is a newer barn with living space, a 450 sq. ft. loft and a long paved tree lined driveway. If you're looking for space, privacy, and high end finishes just a short drive from town, this is the place. Make this home yours! (id:60626)
Revel Realty Inc.
474446 County Road 11 Road
Amaranth, Ontario
99.33 Acres Of Country Luxury / Multi-Family Home / Workshop / Pond / Trails. This Rare Country Estate Checks Every Box For Families, Investors, Luxury Buyers, And Nature Lovers Alike! Set On A Sprawling 99.33 - Acre Lot With Trails, Open Space, A Serene Pond, And Lush Natural Surroundings, This Incredible Property Offers Endless Possibilities - Whether You're Looking For Privacy, Income Potential Or Multi-generational Living. Step Inside To A Sun Drenched Interior With 4+2 Beds, 4 Baths, And 7+5 Spacious Rooms, All Designed With Comfort And Entertaining In Mind. The Open Concept Layout Flows Effortlessly With 180 Degree Treed Views, And A Stunning Main-Floor Primary Suite With Walk-In Closet And Ensuite. The Upper Level Offers 3 More Bedrooms, A Full bath, And A Massive Bonus Room, While The Walk-Out Lower Level Includes A Second Kitchen, Living Area, Bathroom, And 2 Additional Rooms-Perfect For An In-Law Or Rental Suite. Outside, You'll Find A New Garage Door, 2017 Steel roof, beautiful Landscaping, And A 1200+ Sq Ft Heated Workshop - Ideal For Business, Hobbies, Or Storage. With 12 Total Parking Spaces, There's Room For Everyone. Located On A School Bus Route And Just 15 Minutes To Orangeville And 50 Minutes To The GTA, You Get The Best Of Both Worlds: Peaceful Country Living With Easy City Access. Live, Invest, Or Retreat - This Is Your Opportunity To Own A Piece Of Paradise! Property Falls Under GRCA Jurisdiction And Currently Participating In The Conservation Tax Incentive Program. (id:60626)
RE/MAX Real Estate Centre Inc.
636 Wellington Street W
Toronto, Ontario
Welcome to this beautifully maintained and thoughtfully designed 3-storey freehold townhome in the heart of vibrant King West, one of Torontos most desirable and dynamic neighbourhoods. This charming property offers a rare and exciting alternative to condo living, no maintenance fees, spacious indoor and outdoor areas, and the feel of a true home in the middle of the city. Offering 3 bedrooms and 4 bathrooms, this home features custom cabinetry and built-in closets throughout, maximizing storage and functionality without compromising on style. High ceilings and large windows flood the space with natural light. Enjoy the warmth and comfort of two gas fireplaces, perfect for cozy evenings, and take advantage of multiple outdoor spaces with two balconies and a fenced walkout terrace backyard, ideal for relaxing or entertaining.This home comes with parking and is located just steps from everything King West has to offer trendy restaurants, boutique shopping, coffee shops, Stanley Park, Liberty Village, Queen West, the water front and trails, Stackt Market, and more. The TTC and major highways are easily accessible, making commuting a breeze. Whether you're upsizing from a condo or looking for a turnkey downtown property with a residential feel, this is an incredible opportunity to own in one of Torontos most coveted areas. Don't miss your chance to live in style, space, and comfort in the middle of it all. (id:60626)
Right At Home Realty
5702 Williams Road
Richmond, British Columbia
Modern elegance meets superior craftsmanship in this two-storey half duplex in Steveston North. Built with premium finishes, the home offers 9' ceilings on both levels, rich hardwood flooring on the main, and plush carpeted bedrooms-each with its own ensuite. The chef-inspired kitchen features high-end Fisher & Paykel appliances, air conditioning, Hardie plank siding, and central vacuum. A rare monkey puzzle tree and beautifully landscaped front yard enhance its curb appeal. The double side-by-side garage includes EV charging. Located in the Steveston-London Secondary catchment, close to top elementary schools, Seafair Community Centre, parks, trails, golf, shopping, and transit. OPEN HOUSE: Sunday Jul 13 - 2PM to 4PM (id:60626)
RE/MAX Crest Realty
6 Alana Drive
Springwater, Ontario
Top 5 Reasons You Will Love This Home: 1) If you're dreaming of a spacious lot surrounded by mature trees but still want to be less than 10 minutes from Highway 400, shopping, Starbucks, restaurants, and Ski Snow Valley, this location checks every box 2) Summer days are made better with a heated inground saltwater pool, and when the temperature drops, the hot tub is the perfect place to unwind under the stars 3) The heart of the home is a fully renovated, this show-stopping kitchen features granite countertops, a large island, stainless-steel appliances, and ample storage, perfect for both everyday living and entertaining 4) With four bedrooms, a main level office, and a fully finished basement there's space for the whole family to spread out and enjoy, all within a bright and expansive main level layout 5) The beautifully landscaped grounds include an irrigation system, a three-car garage with inside entry, and a long driveway with plenty of parking, ideal for guests, toys, and everything in between. 4,404 fin.sq.ft. Visit our website for more detailed information. (id:60626)
Faris Team Real Estate Brokerage
16742 20a Avenue
Surrey, British Columbia
Welcome to Kendrick in popular Grandview Heights! Move in ready, this modern residence Built by reputable Marathon Homes, is defined by classic architecture & contemporary features. Ocean views on upper-level, south facing backyard w/detached dbl garage. Walking distance to brand new Tatalu Elementary, parks & aquatic centre. 4 beds up & 2 bed in-law-suite/mortgage helper with rec room for the main residence on the lower level. Bright open great room concept with 10 ft ceilings on the main with extensive molding & finishing carpentry throughout. Massive kitchen layout w/oversized island & Spice Kitchen, quartz counters, ceiling height shaker cabinetry w/glass displays, silent floors & superior Bosch appliances. Gas forced air heat, Navien hot water on demand. Price exclusive of GST. (id:60626)
Royal LePage - Wolstencroft
13534 62a Avenue
Surrey, British Columbia
Discover this gorgeous 6 Bed plus Den, 4-bath family home nestled in Surrey's Panorama Ridge Neighborhood! Spanning 3,682 sq ft on a generous 4,040 sq ft lot, this residence boasts a functional 3-storey layout (with a basement). The main level features a spacious living area and family area, perfect for family gatherings; dining room; bedroom, den and wok kitchen. Upstairs, you'll find an expansive primary bedroom, with massive closets, comfortable bedrooms, offering ample space and natural light. The basement comes equipped with two 1 Bed Basements, with separate entrance. Additional highlights include a double garage, built-in vacuum, and proximity to schools, parks, and shopping centers. This home combines comfort and convenience, making it a perfect choice for growing families! (id:60626)
Royal LePage Global Force Realty
128 Bunker Hill Drive
Hamilton, Ontario
Welcome to a Home Like No Other! Nestled into the Niagara Escarpment, this Custom Built Bungaloft with additional Apartment needs to be seen to be believed. Originally commissioned by one of Hamilton's most prominent Businessmen and Philanthropic families (Owen and Marta Boris), this architectural marvel was designed to integrate seamlessly into nature. The centrepiece of the Main Level is the Great Room, with a 16 foot high Beamed and Vaulted Ceiling, Brick Focal Wall, Copper Fireplace, and Floor to Ceiling Windows looking outward upon a Landscaped Courtyard and the Escarpment. Up above sits the Master Loft, complete with BR, Ensuite, Office, Walk-In Closet and Walk-Out Terrace. Updates completed by the current, and only 2nd Owner, include a new Kitchen with Quartz Counters, B/I Appliances, Wine Fridge and Custom Cabinetry, Master Ensuite, Roof, Furnace, A/C, HWT (*2025), and Elevated Deck. With the Courtyard, Master Terrace and Deck, there are three separate outdoor areas to enjoy the surroundings. The Main Level of the Original Home also boasts two Retro Chic Bathrooms, and three good-sized Bedrooms, all with Courtyard Views. The Lower Level adds even more value, with Inside Entry from the Garage, a Massive Gym, Rec Room/Music Studio/Flex Space, Full Bathroom and Laundry. A 2022 Reno converted an Indoor Pool to a 4 BR Apartment with Separate Entrance, perfect for a Multi-Family or Multi-Generation / In Law Suite situation. Come see this unique property - a private piece of paradise in a secluded setting - it's two homes and a cottage all rolled into one. (id:60626)
Bradbury Estate Realty Inc.
15 Royal York Court
Brant, Ontario
Welcome to 15 Royal York Court, nestled in the highly sought-after town of St. George. This two-storey brick home sits on a generous 0.44-acre lot, offering over 3,500 sq ft of living space. Featuring 3 spacious bedrooms and 3.5 bathrooms, this home is perfect for both family living and entertaining. As you step into the home, you are greeted by soaring vaulted ceilings at the grand entrance. From there, make your way into the spacious front sitting room and formal dining area, complete with a cozy gas fireplace. This inviting space is ideal for hosting guests and creating memorable moments with family and friends.Proceed into the eat-in kitchen, featuring sleek modern finishes and a large island - perfect for both meal prep and casual dining. Just steps away, you'll find a cozy living room, highlighted by a charming gas fireplace. The main level also offers a dedicated office space, ideal for those working from home. Completing this level is a convenient powder room and main floor laundry, adding both functionality and comfort to the home.Upstairs, you'll discover a generous primary bedroom featuring a cozy gas fireplace, a spacious walk-in closet, and an ensuite for your personal retreat. This level also includes two additional spacious bedrooms and a well-appointed full bathroom, providing ample space and comfort for the entire family.Make your way to the spacious walkout basement, where you'll find two versatile den rooms. The large rec room, featuring a cozy gas fireplace, offers an ideal spot for relaxation and entertainment. This level also includes a full bathroom, adding convenience and functionality to the space.Step outside to your private backyard oasis, providing the ideal setting for relaxation and outdoor enjoyment. It is a truly exceptional property in a prime location. (id:60626)
Revel Realty Inc.
10253 / 55 / 57 147 St Nw
Edmonton, Alberta
Incredible Investment Opportunity in the Heart of Grovenor! Falls under MLI Select Program. This under-construction infill multi-family triplex includes brand new appliances , is located in Edmonton’s most desirable neighbourhoods—Grovenor, known for its tree-lined streets, strong community, and proximity to downtown. Each of the unit includes a legal basement with SEPERATE ENTRANCE. The two legal basement suites feature 2 bedrooms, 1 full bath, & kitchen. The middle legal basement unit includes 2 bedrooms, 1 full bath, and a bar setup—ideal for added flexibility. The main floor of each unit offers den (which can converted into bedroom) and half bath, and an open-concept kitchen with separate living and dining areas. The upper level boasts 3 bedrooms and 2 full baths. (id:60626)
Century 21 Smart Realty
10253 / 55 / 57 147 St Nw
Edmonton, Alberta
Incredible Investment Opportunity in the Heart of Grovenor! Falls under MLI Select Program. This under-construction infill multi-family triplex includes brand new appliances , is located in Edmonton’s most desirable neighbourhoods—Grovenor, known for its tree-lined streets, strong community, and proximity to downtown. Each of the unit includes a legal basement with SEPERATE ENTRANCE. The two unit legal basement suites feature 2 bedrooms, 1 full bath, & kitchen. The middle legal unit basement includes 2 bedrooms, 1 full bath, and a bar setup—ideal for added flexibility. The main floor of each unit offers den (which can converted into bedroom) and half bath, and an open-concept kitchen with separate living and dining areas. The upper level boasts 3 bedrooms and 2 full baths. This is the perfect property for you if you were planning to expand your rental portfolio , this property delivers space, income, and long-term value. A rare chance to secure a high-potential income property in a high-demand area! (id:60626)
Century 21 Smart Realty

