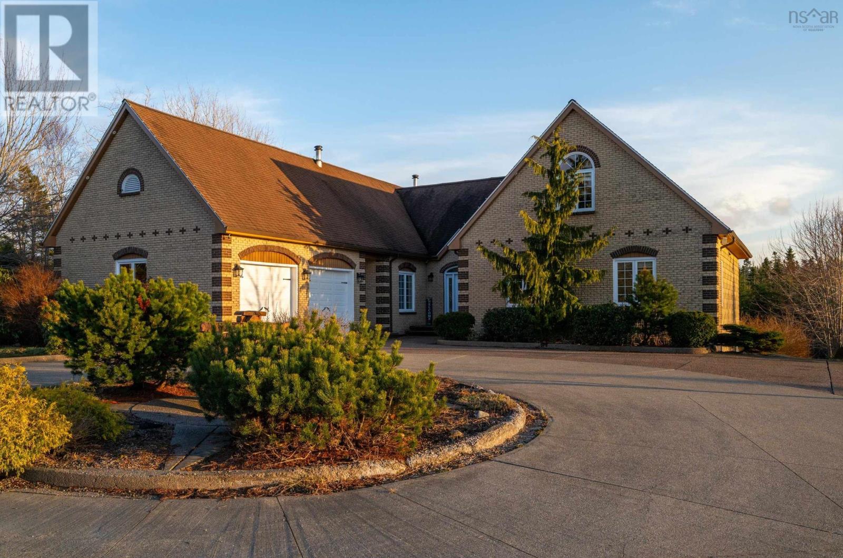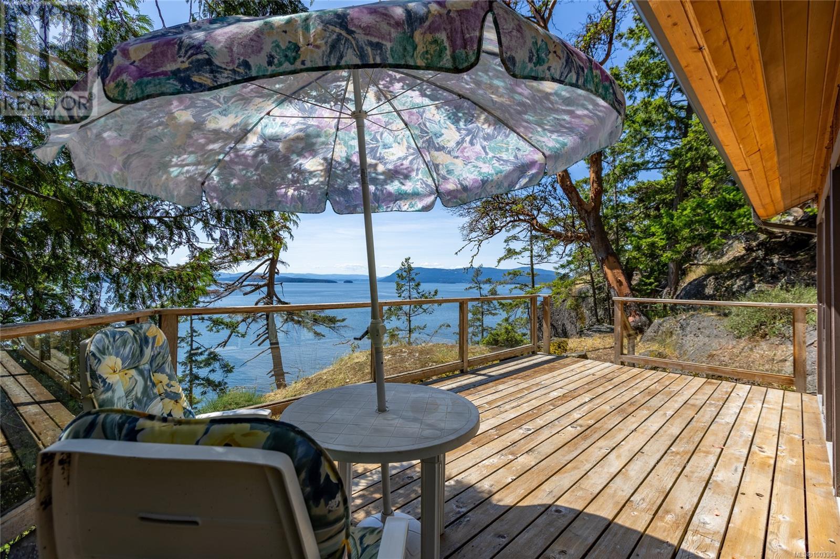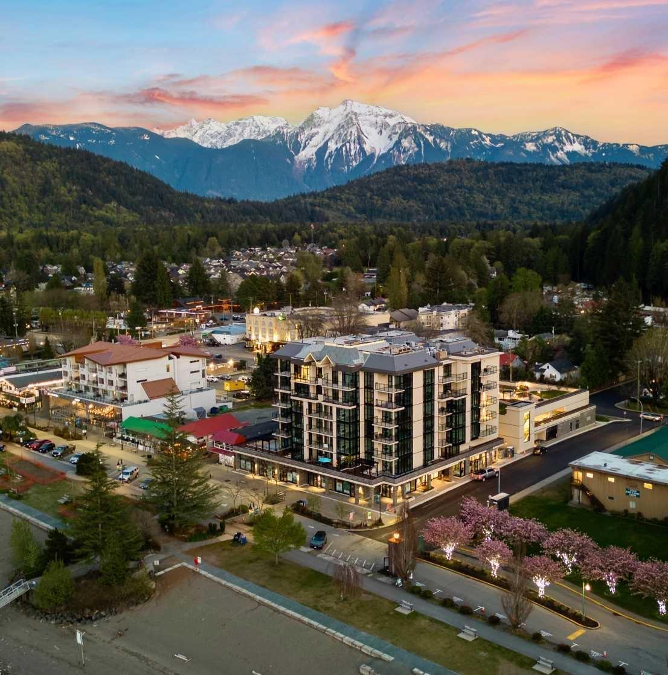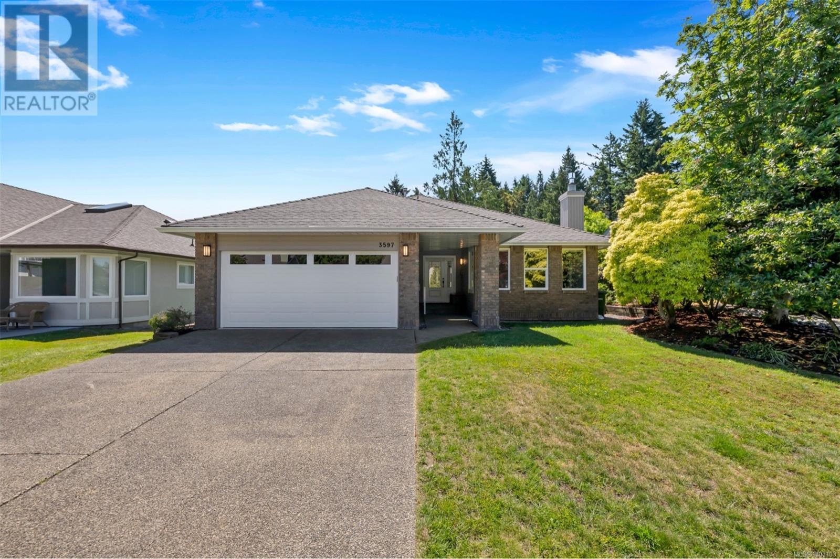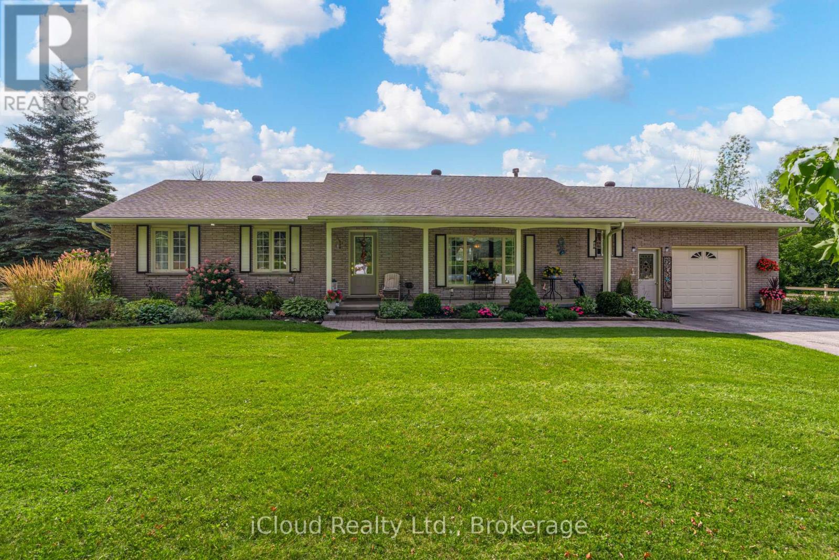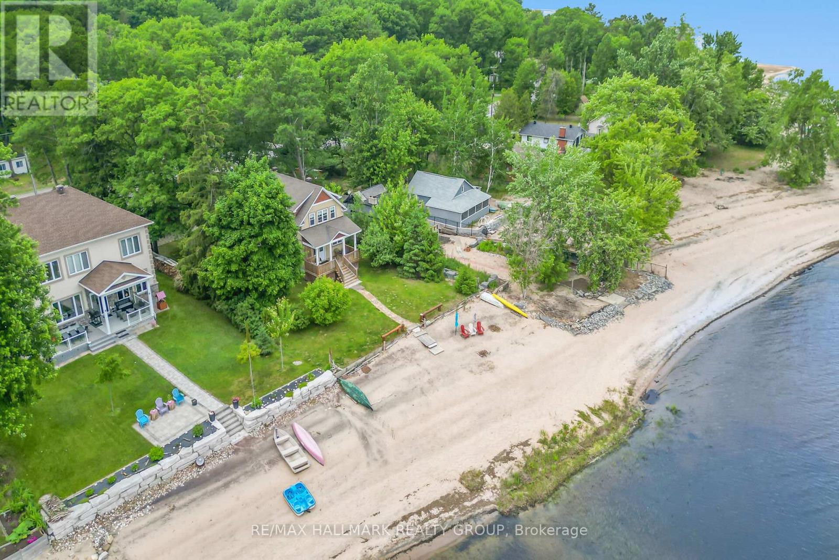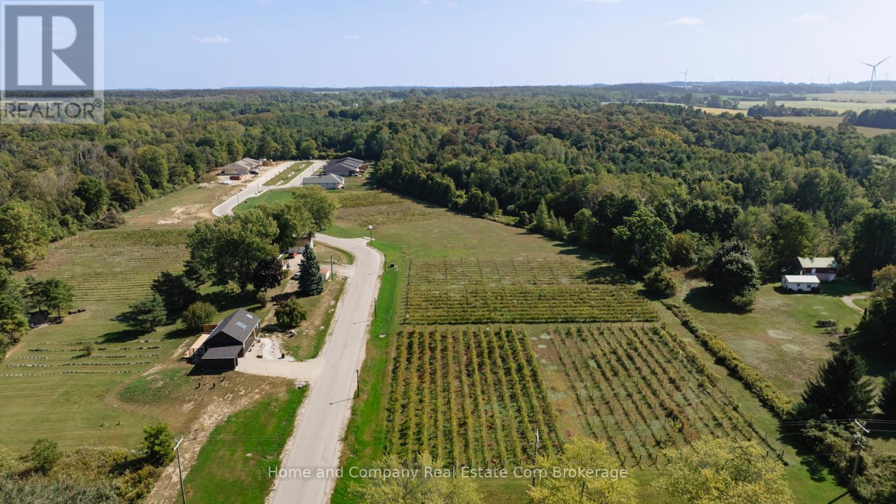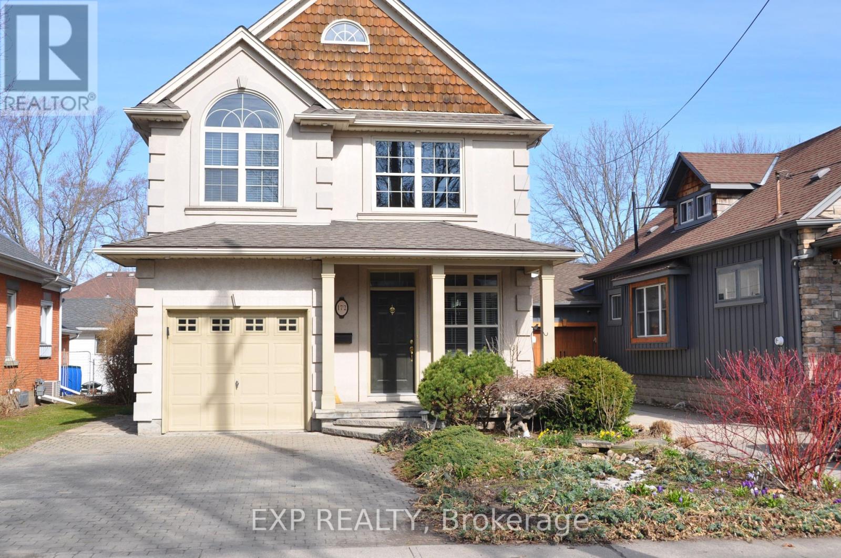65 Francie Drive
Williamswood, Nova Scotia
Welcome to 65 Francie Drivea one-of-a-kind estate blending luxury, comfort, and character on a beautifully landscaped lot. From the moment you arrive, the circular concrete driveway with fountain centerpiece and charming cedar shake exterior set the tone for something special. The expansive yard is professionally landscaped with a peaceful man-made pond and wide-open space for relaxing, entertaining, or letting kids and pets roam. Step inside to a bright, welcoming foyer that opens into a stylish open-concept living area. The living room, kitchen, and formal dining room flow seamlessly together. A sun-soaked solarium off the kitchen is ideal for morning coffee or afternoon reading. Patio doors lead to a massive tiered deck with a new 30 above-ground pool and gazeboyour summer hangout spot. The main floor features four spacious bedrooms, a renovated 4-piece bath, and a fifth bedroom or home office for flexibility. A mudroom connects to the updated 24x24 attached garage, which includes laundry, a 2-piece bath, and loft storage. Tucked away in its own upper-level wing, the 600 sq. ft. primary suite is your private retreatcomplete with a fully renovated ensuite offering spa-like comfort. The walkout lower level adds more living space with a large rec room (pool table included!), theatre room, 2-piece bath, gym / yoga studio, or 6th bedroom, and ample storage space. Additional upgrades include new windows and exterior doors, three heat pumps, and beautiful hardwood floors throughout. This is a home where quality meets lifestyle. (id:60626)
Exit Realty Metro
3803 Cutlass Crt
Pender Island, British Columbia
The perfect Oceanfront Hideaway! You know the type of place you envision a writer goes to find their solitude. It’s quiet, it’s private with a spectacular ocean views while surrounded by trees and rockery. Stormy days bring winds and waves while sunny days brings peace, tranquility and reflection. There is also a stream nestled in the trees along the side of the house. The cottage itself has 2 bedrooms, 1 bathroom and a loft with a captain’s ladder that kids and adventuresome adults will love. The main living space is a few steps down, the kitchen, dining area and living room are all open with vaulted wooden ceilings making it bright with natural light. A wall of windows allows you to see the ocean and sky. A large deck is an amazing place to start or end your day and with our mild climate you can use it all year round. Yoga on the deck anyone? One of the things that makes this property unique and contributes to its privacy is your entry to the property, which starts with a driveway through the trees to a nice flat area to park. You will continue your journey down some naturally scaped stairs down to the cottage setting you far back from any road and closer to the water’s edge. Don’t worry if you have too much to carry to the house, there is a mini tram that can take your belongings from the parking area to the deck for you. This is low maintenance natural landscaped property. The metal roof and being serviced by the Magic Lake Estates water and sewer system will bring you peace of mind. Even though you will feel like you are miles from anything you actually have close proximity to Magic Lake, a series of trails and ocean access points and even a marina where homeowners in the MLE area can have low cost moorage for their boat. Whether you are the outdoorsy type that enjoys hiking and kayaking or you just like to snuggle up and read a book, this may be the place for you. Please take a look at our virtual tour and video. An information package is available. (id:60626)
Coastal Life Realty Ltd.
3 Beth
Leamington, Ontario
Welcome to your charming future lakeview retreat! This spacious 3-bedroom, 2-bathroom home offers 3,000 sq ft of comfortable living space, perfectly positioned right across the street from the lake. Enjoy multiple peaceful views of Lake Erie from the home while being just minutes from town. Large .483 acre corner lot beautifully landscaped. The home is in solid condition w/great bones & has been well maintained over the years newer shingles, windows, furnace & a/c. With a little cosmetic updating, you can easily make this home your own & add instant value. Inside, you'll find generous room sizes, multiple living spaces & plenty of natural light throughout. Whether you're looking for a family home, vacation getaway, or investment opportunity, this ppty checks all the boxes. Large 42'x18' garage room for up to 4 cars or a nice workshop. Don't miss out on the chance to own a spacious home in a beautiful location close to town, Leamington's waterfront, parks, shopping & entertainment! (id:60626)
Royal LePage Binder Real Estate
603 120 Esplanade Avenue, Harrison Hot Springs
Harrison Hot Springs, British Columbia
Welcome to Aqua Shores, a lakeside paradise that redefines your idea of waterfront living. This remarkable community offers meticulously crafted units, each built with solid concrete construction. Aqua Shores transcends the concept of mere residence; it is a retreat where tranquility effortlessly blends with the charm of a small town. As you step into these spaces, you'll be greeted by the inviting openness, thanks to the generous 9-foot ceilings and the flood of natural light through expansive windows. The moment you step onto your balcony, prepare to be mesmerized by the breathtaking views that stretch before you. Whether you're in search of a weekend getaway or a daily escape from the hustle and bustle of the city, Aqua Shores Harrison beckons as your ideal haven. * PREC - Personal Real Estate Corporation (id:60626)
RE/MAX Nyda Realty Inc.
3597 Arbutus Dr N
Cobble Hill, British Columbia
Move-in ready 1,875 sq ft rancher in desirable Arbutus Ridge! This 2-bed + den home has been fully renovated with new kitchen, flooring, paint, baseboards, blinds, and bathrooms—no detail missed. Enjoy sunrise views from the back deck. The layout offers a spacious living room, cozy family room, gas fireplace, gas hot water, and heat pump for efficiency. Just a short walk to the village centre and Arbutus Ridge amenities: golf, marina, RV parking, tennis, hiking, and 30+ clubs (wine, art, marine & more). This 24/7 gated community is perfect for the 50+ lifestyle, ideal for travelers or second-home owners. Peace of mind with Red Cross-trained security. Residents also enjoy tennis courts, an activity centre, gym, pool, crafts room, and wood shop. Easy access to the Gulf Islands and ocean adventures like boating and fishing. Surrounded by scenic trails, it’s easy to see why the Cowichan Valley is so loved. (id:60626)
Pemberton Holmes Ltd. (Dun)
116 Este Drive
Sudbury, Ontario
Welcome to this stunning 5-bedroom, 3-bathroom home on the shores of beautiful Lake Nepahwin. Nestled in a prime central location, this spacious retreat features a large family room with a cozy wood-burning fireplace, large deck off the family room, spacious yard surrounded by beautiful mature trees. Enjoy year-round waterfront living just minutes from all the amenities Sudbury has to offer. (id:60626)
RE/MAX Crown Realty (1989) Inc.
540 Division Street
Cobourg, Ontario
The 4800 sf building was originally the CPR Express Warehouse built in 1903, it is post and beam construction of Douglas Fir from BC and features 2" thick maple flooring and a full basement. Rich in character and constructed to allow for an open flow. The prime location is sited on 3.68 acres, zoned General Industrial (GM-1) and allowing for a variety of uses. This would be a great location and space for a shipping & staging yard, mini storage or even continued use for building supplies. The open space to the rear offers an abundance of outdoor storage and parking and ease of access for transport vehicles. (id:60626)
RE/MAX Rouge River Realty Ltd.
333424 Concession 1 Rr4
West Grey, Ontario
Set On A Beautiful 3.08 Acres Of Land This Unique Property Offers So Much More Than Meets The Eye. With A Rural Living Setting And A Commercial Industrial Zoning You Get To Live and Literally Work From Home. Zoned As M-2 and M2-1, Detached 3+1 Bed and 3 Bath Bungalow With Inground Pool, Pool House, Drive Shed/Shop and 2 Smaller Sheds. Providing Lots Of Space For A Growing Family and Business Heated Shop/Barn 30.3' x 53.4' With Water, Hydro, 2 PC Bath And Concrete Floor Offering 2 Separate Work Spaces. (Irish, Bells, Williams, And Eugenia) Not To Mention Hiking Trails And Rail Trails For Those Wanting To ATV There Way Around Town. Just 5 Minutes To Durham, 35 Minutes To Owen Sound, Two Additional Garden Sheds For Outdoor Storage, And A Pool House/Cabana That Can Be Converted To Your Very Own Office Space. The Property Is In A Fantastic Location For The Recreational Enthusiast With Several Lakes Near-By. (id:60626)
Ipro Realty Ltd.
333424 Concession 1 Rr4
West Grey, Ontario
Set On A Beautiful 3.08 Acres Of Land This Unique Property Offers So Much More Than Meets The Eye. With A Rural Living Setting And A Commercial Industrial Zoning You Get To Live and Literally Work From Home. Zoned As M-2 & M2-1, Detached 3+1 Bed and 3 Bath Bungalow With Inground Pool, Pool House, Drive Shed/Shop and 2 Smaller Sheds. Providing Lots Of Space For A Growing Family and Business. Heated Shop/Barn 30.3' x 53.4' With Water, Hydro, 2 PC Bath And Concrete Floor Offering 2 Separate Work Spaces Two Additional Garden Sheds For Outdoor Storage, And A Pool House/Cabana That Can Be Converted To Your Very Own Office Space. The Property Is In A Fantastic Location For The Recreational Enthusiast With Several Lakes Near-By (Irish, Bells, Williams, And Eugenia) Not To Mention Hiking Trails and Rail Trails For Those Wanting To ATV There Way Around Town. Just 5 Minutes To Town Of Durham, 35 Minutes To Owen Sound. (id:60626)
Ipro Realty Ltd.
500 Bayview Drive
Ottawa, Ontario
A peaceful waterfront escape in Constance Bay, just a scenic 20-minute drive from Ottawa! This charming 3-bdrm, 2-bthrm home built in 2016, offers 70 feet of pristine shoreline along the Ottawa River with a sandy beach perfect for swimming, paddling or simply soaking in the panoramic views from your private deck.The main level welcomes you with a spacious foyer and flows into a sunlit, open-concept living space where a plethora of windows frame the river beyond. The country-style kitchen exudes warmth with rich hardwood floors, stainless steel appliances, a cozy breakfast nook and direct access to the deck, ideal for entertaining or enjoying tranquil sunsets. The living room offers an ambient wood stove adding character & comfort. The main floor bedroom currently being used as an office and flex space and the stylish 2-pc bathroom complete this level. Upstairs, the hardwood staircase leads to the serene primary suite with a walk-in closet, a second bedroom and a well appointed 4-pc bathroom featuring a retro clawfoot cast iron tub for the ultimate soak. The lower level includes laundry and ample storage. Additional features: double detached garage, generator plug-in, owned hot water tank, Waterloo Biofilter septic system (2016) and exceptionally low utility costs (current owners use wood stove; gas approx. $60/month). Basement to be brought up to MVCA floodproofing standards by closing. Home was not affected by 2017 & 2019 floods. BONUS: Boat in driveway available for purchase at $10,000. (id:60626)
RE/MAX Hallmark Realty Group
60 Deer Ridge Lane W
Bluewater, Ontario
The Chase at Deer Ridge is a picturesque residential community, currently nestled amongst mature vineyards and the surrounding wooded area in the south east portion of Bayfield, a quintessential Ontario Village at the shores of Lake Huron. There will be a total of 23 dwellings, which includes 13 beautiful Bungalow Townhomes (currently under construction), and 9 detached Bungalow homes (Lot 9 Under construction) to be built by Larry Otten Contracting . The detached Bungalow on Lot 3 will be approx. 1,630 sq. ft. on the main level to include a primary bedroom with 5pc ensuite, spacious guest bedroom, open concept living/dining/kitchen area, which includes a spacious kitchen island for entertaining, walk-out to lovely covered porch, plus a 2pc bathroom, laundry and double car garage. Standard upgrades are included: Paved double drive, sodded lot, central air, 2 stage gas furnace, HVAC system, belt driven garage door opener, water softener, and water heater. The (optional) finished basement, will include a 4pc Bath, Rec-room and Bedroom with Closet, at an additional cost of $60K. Please see the attached supplemental documents of House Plans and Lot Plan. (id:60626)
Home And Company Real Estate Corp Brokerage
172 Dalhousie Avenue E
St. Catharines, Ontario
Beautiful modern 2 story home located in desirable Port Dalhousie. 3+1 bedroom, 3-bathroom home offers open concept living space with a modern style. Walk into the main level to the bright open-concept layout with a 2 sided fireplace in the dinning and living room, and a functional kitchen with built in appliances. Upstairs offers a good size primary bedroom with walk in closet and ensuite privilege, and two additional bedrooms. The lower level has a huge rec room and the 4th bedroom and another 3 piece bathroom. Great opportunity to move into a great area and put your touches into this house to make it your own. (id:60626)
Exp Realty

