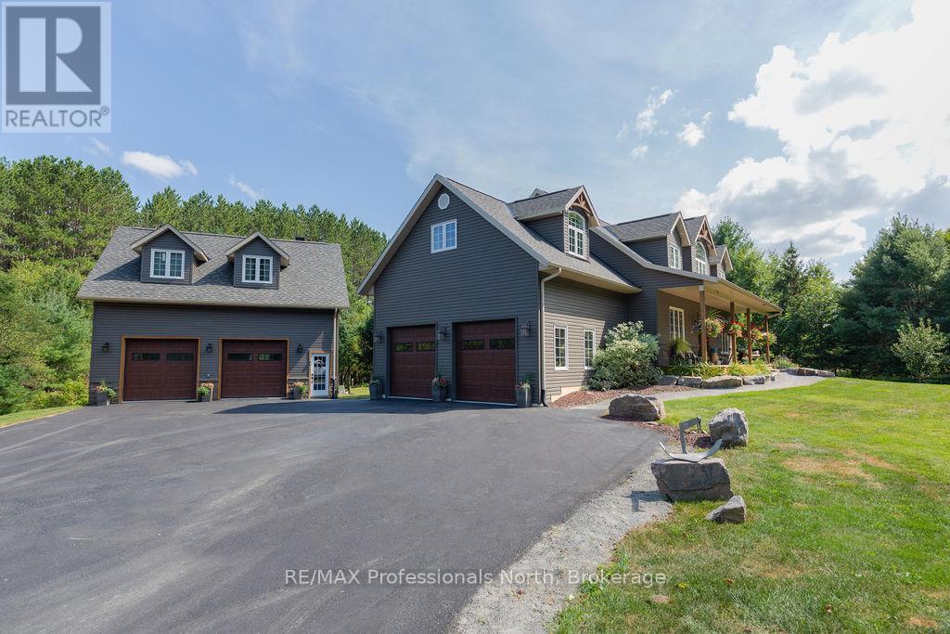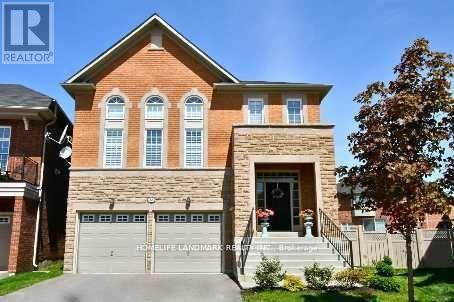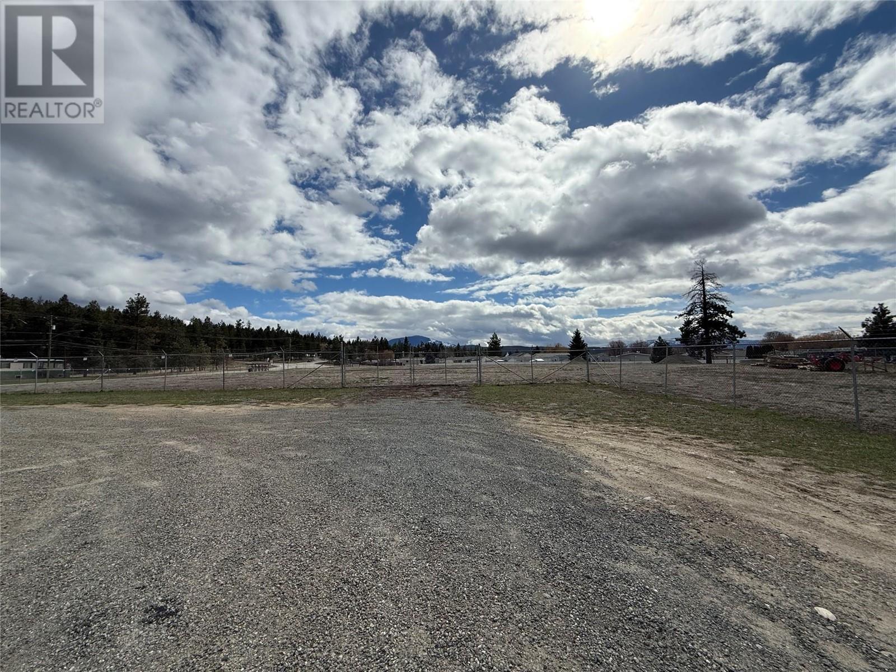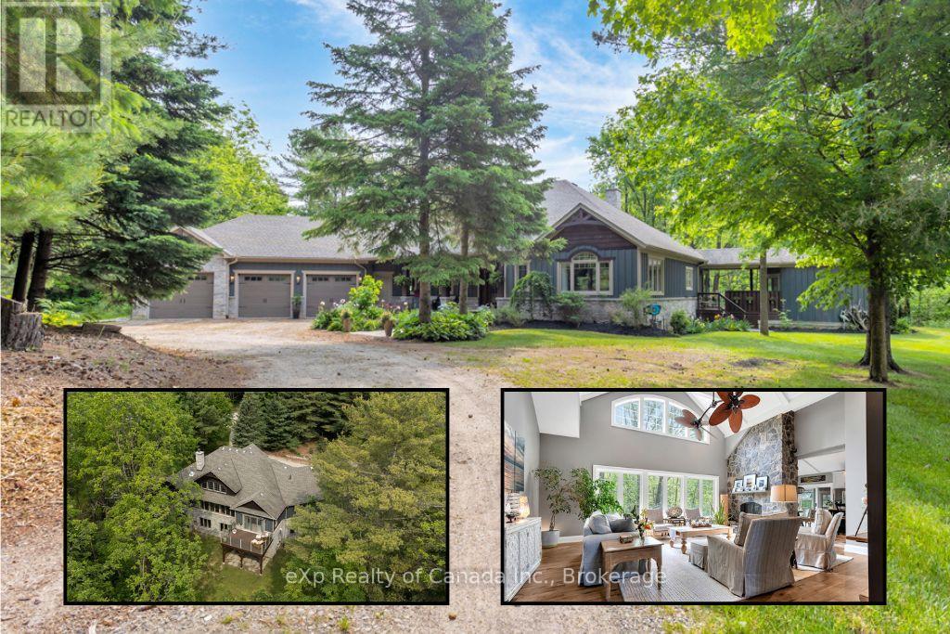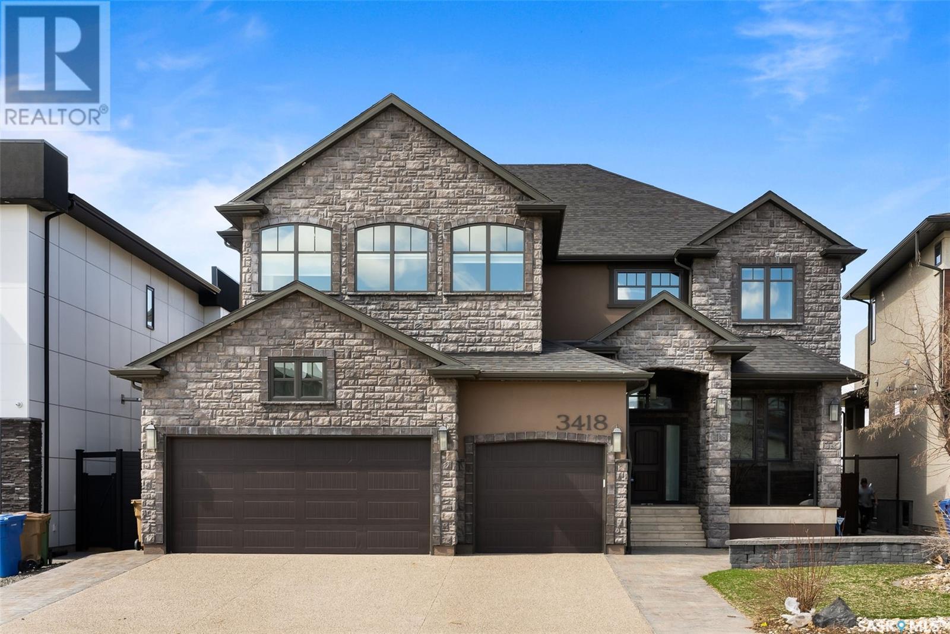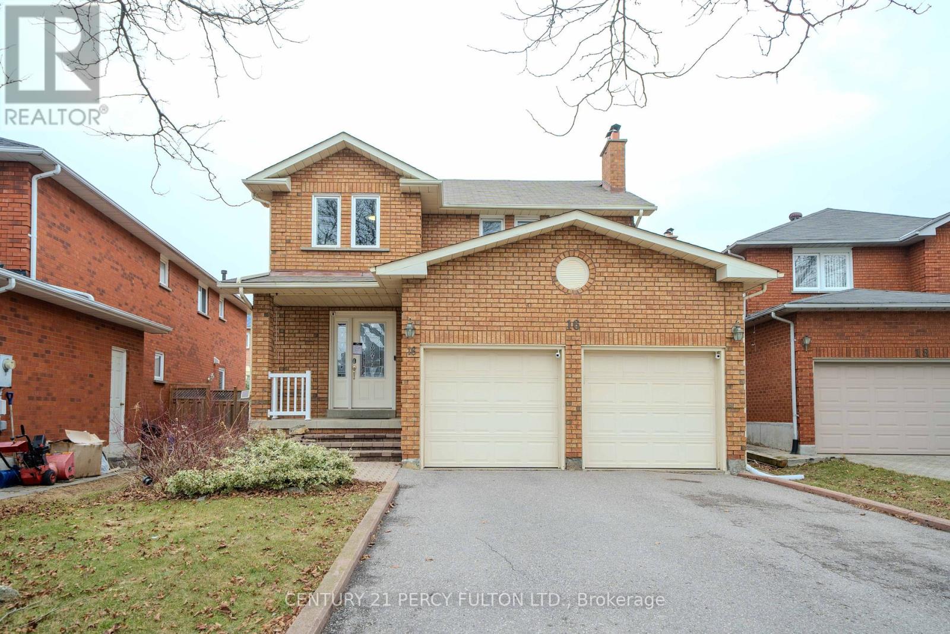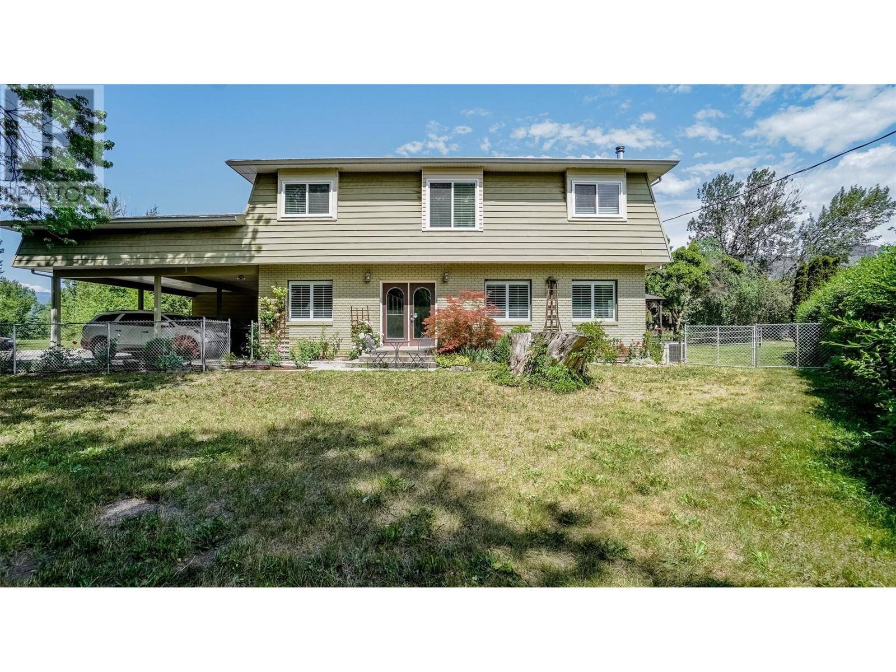2 Evergreen Road
Collingwood, Ontario
Imagine living just two minutes from Blue Mountain's ski hills, golf courses, shops, restaurants, and everything Collingwood has to offer. Hop on your bike and in 15 minutes you're riding the Pretty River Valley--one of the region's most scenic road cycling routes. Set on a private 1-acre lot in a park-like setting, this executive ranch-style bungalow with 2 car garage offers easy access to the area's best walking and biking trails, making it an ideal base for four-season living. Beautifully landscaped and surrounded by mature trees and perennial gardens, this home offers 2,532 square feet of finished living space, including 4 bedrooms (one currently used as a study), 3 full baths, and a cozy media room. Radiant in-floor heating and a split ductless system ensure year-round comfort. In the great room, a soaring 17.5 vaulted ceiling and wood beams create a sense of warmth and grandeur, anchored by a modern fireplace that draws you in. The open-concept layout blends the great room, gourmet kitchen and dining area, making it perfect for entertaining. Step outside to an oversized back deck with hot tub and covered gazebo--an ideal setting for relaxing or gathering with family and friends. A charming studio at the rear of the property offers a creative hideaway, whether for kids, artists, or as a private retreat. With space to add a pool or dedicated play area, this home offers endless opportunities for outdoor living. Don't miss your chance to own a slice of Collingwood's lifestyle--where comfort, recreation, and nature meet. (id:60626)
Chestnut Park Real Estate
1474 Etwell Road
Huntsville, Ontario
Sanctuary. A haven in the blissful tranquility of nature. Somewhere completely private, with the sound of a waterfall and stream to nourish your senses and soothe your soul. A cozy retreat to luxuriate in, away from all stresses external. The place where all feels happy, peaceful, right. Home sweet, beautiful, home. Well, there's no place like home and really, no place like this one. A custom construction of this caliber is a rarity. Thoughtfully designed; incredibly well-built with care by its first craftsman owner; stylishly updated by the current ones. As you pull up the gentle driveway of the pretty 4+ woodsy acres just 10 mins from fun, fab Huntsville you are greeted by a stunning rock: sanctuary to a resident, cute groundhog. Reaching the heated 2+ car garage, the majestic landscaping draws the eye up to this lovely, country home. 'Wow! This is nice' you think. The strikingly beautiful, wood doors get you next. Wait till you open them. Warm, reclaimed elm floors; stunningly crafted wood finishes; soaring great room; stone, propane fireplace; gorgeous kitchen + dining space with views of the gardens, pool and enchanted forest. The main floor bedroom retreat with ensuite and a cedar Muskoka room leading to the hot tub, makes early morning or late night dips oh, so easy. Lofty, airy, warm n inviting spaces with a bonus loft, den, office or studio - all wired for comfort, light and sound - plus an auto home generator. The walk-out lower deck has cozy wood stove, home gym + lovely bed n bath for guests. So if you're ready to say sayonara to the city, for a place to reconnect to yourself and one another - life is miles better in Muskoka! Maybe you're looking to become self sufficient, with room for you n your furry friends to roam. This spot is meant for doggies with invisible fence to keep em safe! Perhaps you're thinking of a more wholesome place to raise the kids.. Ooh can we get the one with the pool & slide? Can we?? Can you? Come have a look. Sanctuary awaits. (id:60626)
Forest Hill Real Estate Inc.
427 Skyhills Road
Huntsville, Ontario
Exceptional custom home on 4.5 Acres in prestigious Skyhills area, and built to the highest standards. No detail was overlooked in the construction of this exquisite custom home, designed with quality, comfort, and versatility in mind. Set on a picturesque property, this residence combines timeless style with modern efficiency thanks to ICF construction and a geothermal heating and cooling system. Inside, the expansive open-concept layout is ideal for large families and entertaining, with a stunning chef's kitchen featuring an oversized centre island, abundant cabinetry, and seamless flow to the dining and living areas. Natural light pours in through oversized windows, accentuated by 9-foot ceilings and an abundance of pot lights throughout. Step outside to a full-length front porch or relax on the spacious back deck overlooking beautifully manicured lawns perfect for adding a pool and then unwind in the hot tub after along day. A paved driveway leads to an attached two-car garage as well as a 34 x 28 detached garage with a fully finished one-bedroom in-law suite ideal for extended family or guests. Close to Vernon Lake with public beaches and boat launch, and just five minutes from downtown Huntsville and all it has to offer. This is more than a home...it's a lifestyle property where quality meets comfort and class, in a truly scenic setting. (id:60626)
RE/MAX Professionals North
#367 52327 Range Road 233
Rural Strathcona County, Alberta
Nestled on nearly 1/3 of an acre and backing onto serene treed green space, this exceptional walkout bungalow offers over 2,300 sq ft of luxurious living. From its striking curb appeal to the extensively updated interior, every detail impresses. Soaring ceilings, fresh paint, and walls of windows showcase million-dollar views. The main floor boasts custom heated porcelain tile, a gourmet island kitchen with premium appliances, butler pantry, and main-floor laundry. The spacious primary suite features plush carpet and a spa-inspired ensuite. Downstairs, enjoy engineered hardwood, a massive family room, media room, and two additional bedrooms. Smart home features include Lutron automation, Control4 security, and smart locks. The oversized heated garage with epoxy flooring could nearly fit three vehicles. Entertain on the expansive upper deck or unwind on the covered patio, surrounded by beautifully landscaped grounds. This stunning home offers luxury, comfort, and privacy in a spectacular natural setting. (id:60626)
Royal LePage Prestige Realty
58 Gannett Drive
Richmond Hill, Ontario
Rarely Find Beautiful, Bright, Large Premium Lot Stunning Home. Located In A Prestigious Sought-After Neighbourhood. Large, Welcoming Foyer With A Lot Of Natural Sunlight In The House. Proudly Comes With California Shutters Throughout The House, Pot Lights, Cac, Cvac, Long Lasting Vinyl Fencing, Large Windows, A Gas Stove, Quartz Countertops And Backsplash In Kitchen. Open Concept, 13' High Ceiling Spacious Living Room. Premium Size Backyard Waits For Your enjoyment. Sobeys, Canadian Tire, Shoppers Drug Mart, Banks, Parks, Public Transit, Restaurants, Community Centre, Trails And More. Top Rank Schools Zone - St. Theresa HS, Richmond Hill HS. Friendly And Quiet Neighborhood. This Home Is A Rare Gem. Do Not Miss Your Chance Of Owning Such A Wonderful Home. (id:60626)
Homelife Landmark Realty Inc.
2269 30th Avenue N
Cranbrook, British Columbia
Looking for a prime location for your business? This proposed 1.75-acre commercial lot in Cranbrook BC offers a fantastic opportunity! Zoned C-2 Highway Commercial and located just one block from Highway 3/95, this fully fenced property with 6' chain link boasts flat topography, making it ideal for development. The C-2 zoning permits a diverse range of uses including hotels, motels, eating and drinking establishments, retail trades, personal, household and miscellaneous professional services and much, much more. There is also potential for re-zoning. This versatile lot offers endless possibilities for your business ventures! (id:60626)
Century 21 Purcell Realty Ltd
6480 Toll Gate Road
Bayham, Ontario
Welcome to this stunning custom-built home, nestled on over 16 acres of serene, wooded ravine with a creek that offers the perfect blend of luxury, comfort, and privacy. Pride of ownership is evident throughout this meticulously maintained property. Step inside to a spacious front entry that leads into a grand living room featuring soaring vaulted ceilings and a striking double-sided stone gas fireplace. The custom eat-in kitchen is a chef's dream, boasting rich mill work, granite countertops, heated floors, stainless steel appliances including a double wall oven, an island, and a walk-in pantry. Thoughtfully designed for everyday convenience, the kitchen also includes a garburator, instant hot water, and a separate tap for reverse osmosis drinking water. From the kitchen, walk out to a raised deck or relax in the 4-season sunroom, complete with a cozy wood-burning fireplace and a natural gas heater for year-round enjoyment. The main floor also offers a formal dining room, powder room, and a luxurious primary suite with vaulted ceilings, a walk-in closet with laundry chute, spa-like 5-piece ensuite with heated floors, and private access to the raised deck. The finished lower level features in-floor radiant heating, a spacious rec room warmed by a wood-burning stove, a dedicated office space, three additional bedrooms, a 4-piece bathroom, and a walkout to the patio ideal for guests or multi-generational living. Convenient access to the lower level is also available through the attached triple-car garage. Additional features include a whole-home generator, a garden shed, and plenty of space to explore and enjoy the natural surroundings. A rare opportunity to own a private, peaceful retreat where thoughtful design meets modern comfort - this is country living at its finest. (id:60626)
Exp Realty Of Canada Inc.
3418 Green Brook Road
Regina, Saskatchewan
Stunning custom build by Devereux Homes. Luxury meets modern sophistication with impeccably finished living spaces. Captivating curb appeal is accented with rich stone, expansive windows, and dynamic roof lines leaving an unforgettable 1st impression. Enter into a grand foyer with soaring 20-foot ceilings, an impressive stone wall and clear views of Green Meadow Park. At its heart is an open-to-above great room featuring a dramatic two-story stone fireplace, wet bar, and floor-to-ceiling windows that bathe the space in natural light. Chef's dream gourmet kitchen, complete with a striking island illuminated by elegant ceiling details, custom copper accents, and a farm-style sink. The kitchen’s blend of white and dark maple cabinetry adorned with oversized hardware and glass feature doors, premium commercial-grade stainless steel appliances, including double wall ovens and a fridge/freezer combination.The main floor further impresses with a formal dining room with illuminated coffered ceiling and a versatile 3-season sunroom featuring a cozy gas fireplace and integrated TV--deal for intimate gatherings. Modern conveniences of a butler’s pantry, flows to the mudroom with heated tiled floors, 2 piece powder room, additional cabinetry and dog bath! Direct entry to the side dog run and also to the triple heated garage that features a floor drain and custom garage storage by Superior Garages. Primary bedroom offers a private retreat with a spa-inspired ensuite with a soaker tub, tiled shower, expansive walk-in closet, and a secluded second-floor deck with picturesque views. The 2nd floor bonus room is a versatile space for games, entertaining, or a 5th bedroom. Lower level features a cozy rec-room with 9' ceilings, gas fireplace, walk-up bar, dedicated wine room, and 2 spacious bedrooms linked by a stylish Jack and Jill bathroom. Control4 automation for lighting, shades, security, and AV. Close to walking trails, elementary school and all east end amenities! Call today! (id:60626)
RE/MAX Crown Real Estate
16 Muster Court
Markham, Ontario
Welcome to this beautifully maintained 4-bedroom home in the prestigious Buttonville community- where timeless charm meets modern comfort. This solid brick residence boasts a bright, spacious layout and a sun-filled, south-facing orientation that fills every room with natural light. Enjoy the convenience of a fully enclosed front porch with direct access to the double car garage, as well as a professionally interlocked front entrance that enhances the homes curb appeal. The unique pie-shaped lot offers extra space at the back, providing more room to enjoy the outdoors. Situated in a family-friendly neighbourhood and within the boundaries of top-ranked schools including Unionville High, St. Augustine CHS, Buttonville Public School, and St. Justin Martyr Catholic Elementary, this home is ideal for growing families seeking both quality education and a vibrant community. (id:60626)
Century 21 Percy Fulton Ltd.
205 Greasewood Avenue
Oliver, British Columbia
At the end of a no through street in a picture perfect setting is this lovingly cared for home on over 11 flat acres. 4 Bedrooms, 2.5 bathroom estate with idyllic red barn, paddocks for horses or other animals, fencing & a treel-lined driveway. Kitchen has ample cabinetry & island, opens to a lovely dining area with french doors to a patio offering peaceful views. Upstairs there's 4 bedrooms, primary having had new shower & custom cabinets in closet. Also upstairs is the laundry room for your convenience. You'll appreciate the privacy this acreage has to offer. Previously used for horses & hayfields this flat acreage awaits your new farming ideas, ground crops? Fruit trees? This quaint estate is fenced & has easy access to to walking trails along the Okanagan River Channel. Located just minutes from Osoyoos where sunshine, fruit & beaches are plentiful. Call to schedule your private tour. Measurements should be verified if important. (id:60626)
RE/MAX Realty Solutions
66 Wellington Street S
Hamilton, Ontario
Turn-Key 9-Unit Multiplex Prime Investment Opportunity!Attention Investors! Don't miss this rare chance to acquire a fully tenanted, cash-flowing 9-unit multiplex generating an impressive gross annual income of nearly $161,000. This property has been substantially renovated throughout, offering a low-maintenance, turn-key solution ideal for both seasoned and new investors alike.Situated in a high-demand location just steps from two major transit lines, the GO Station, and all downtown amenities, this asset offers incredible tenant appeal and long-term growth potential.Property Highlights:Gross Annual Revenue: Approx. $161,000 Renovated Units: Modern finishes and upgrades throughoutExcellent Location: Minutes to transit, GO Station, shops, dining, and more Tenant Features: Private balconies/patios, on-site laundry 24-Hour Showing Notice Required. With strong income, a desirable location, and recent capital improvements, this property is a solid addition to any real estate portfolio. (id:60626)
RE/MAX Aboutowne Realty Corp.
Rm Of Montrose Gravel
Montrose Rm No. 315, Saskatchewan
696000 cubic yards of marketable gravel on 58.79 acres of land 40 minutes out of Saskatoon. Professional testing report available upon request. Very good access. 51° 45' 47.24" N / 106° 47' 21.66" W. (id:60626)
Dwein Trask Realty Inc.



