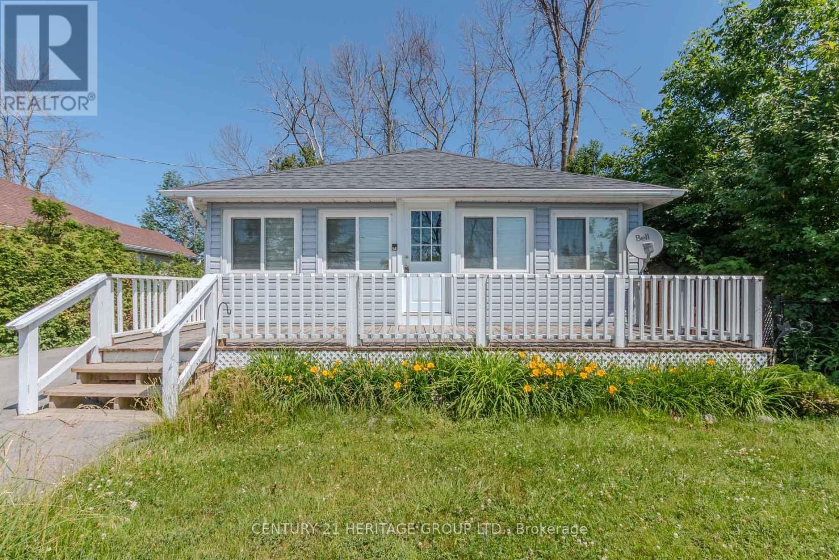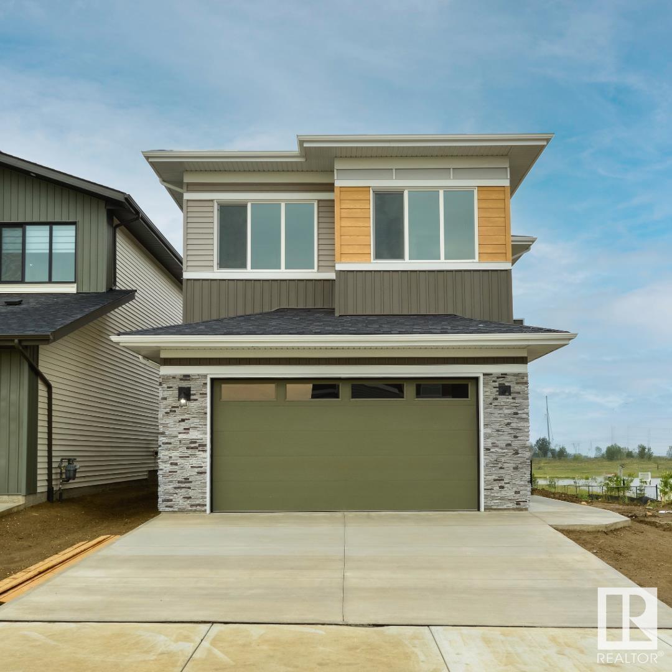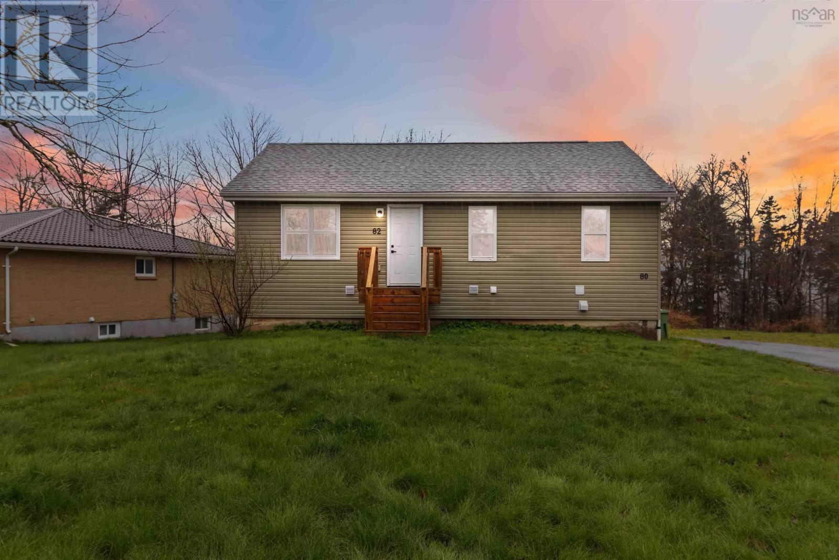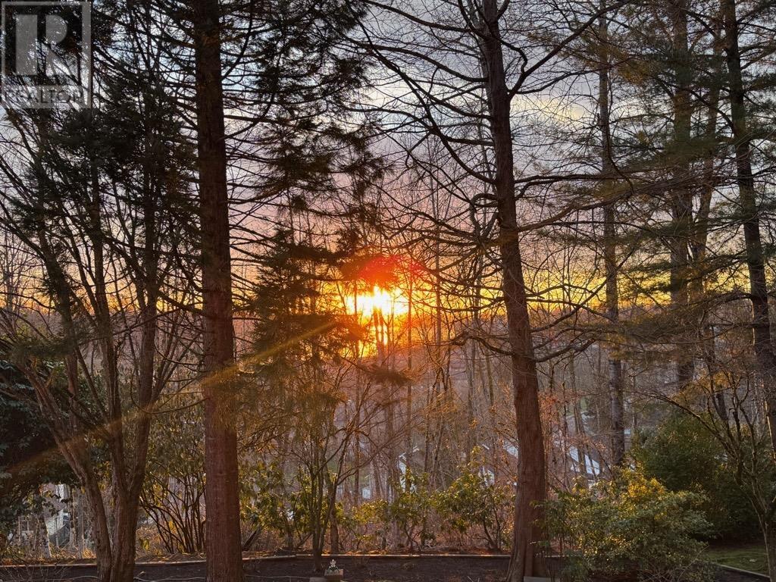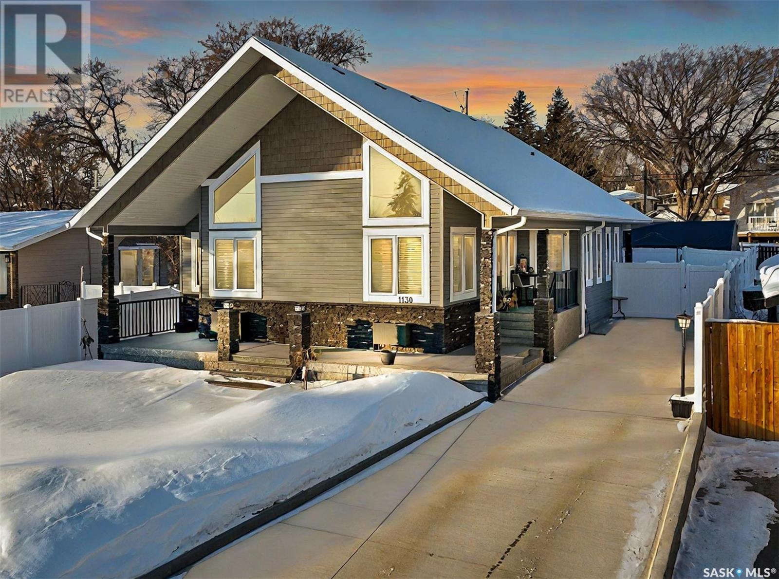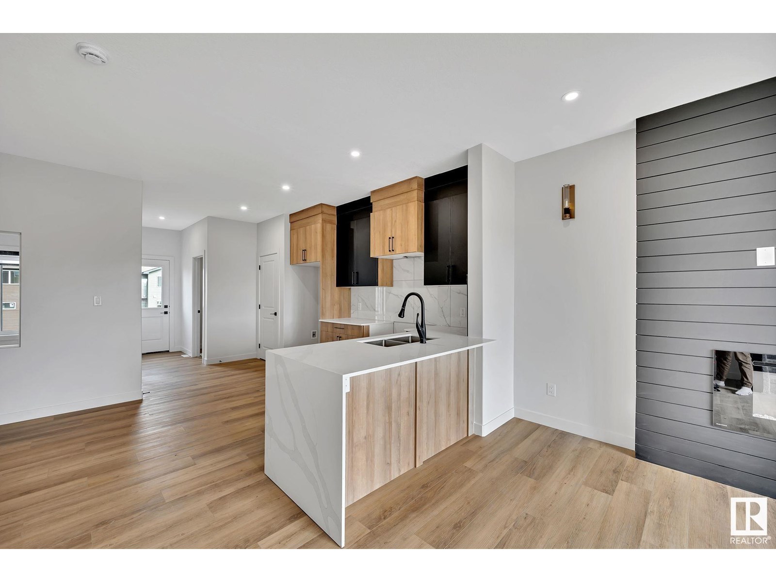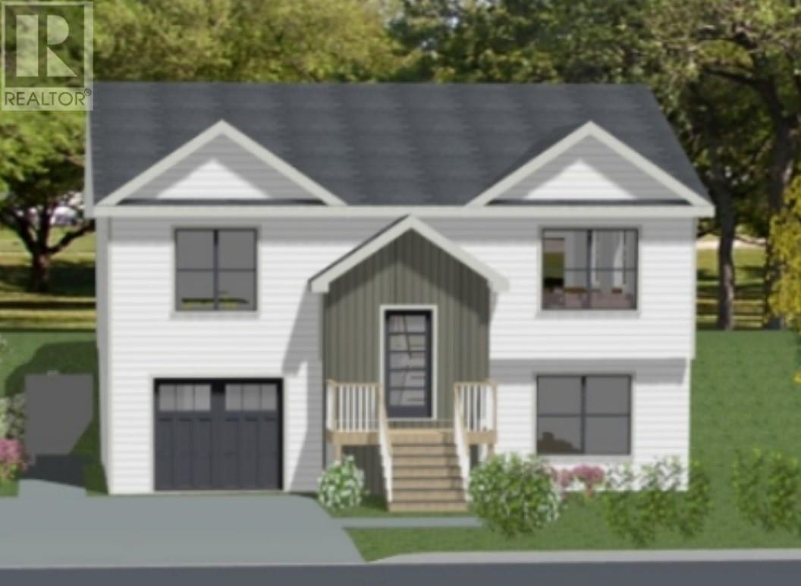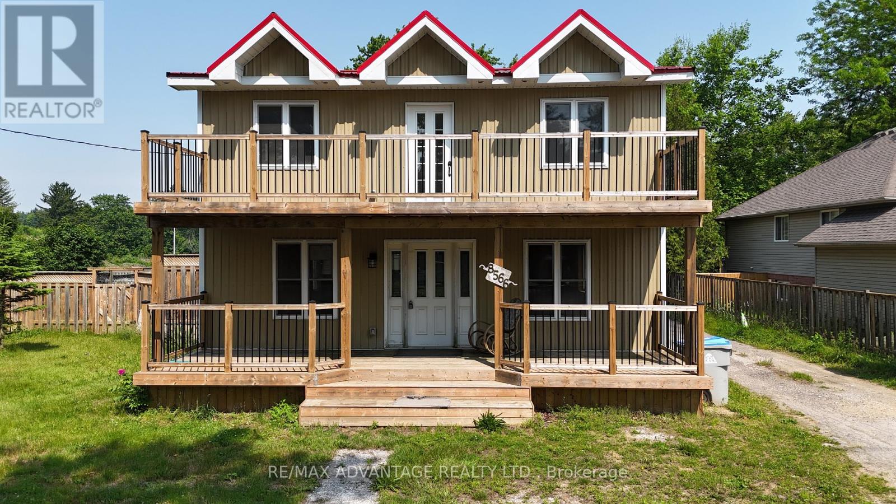323 Livery Street
Ottawa, Ontario
Modern Living in the Heart of Stittsville! Step into this gorgeous 3-bedroom, 2.5-bathroom townhome nestled in the sought-after community of Emerald Meadows. Offering an inviting layout and contemporary finishes, this home combines comfort, function, and style across three finished levels. The bright and spacious main floor features an open-concept design with rich custom hardwood flooring, a cozy gas fireplace, and oversized windows that fill the living and dining areas with natural light. The modern kitchen boasts granite countertops, stainless steel appliances, a walk-in pantry and a convenient island with seating perfect for entertaining or family meals. Upstairs, you'll find a generous primary suite with a walk-in closet and 3-piece ensuite. Two additional well-sized bedrooms, a full bath and laundry closet complete the upper level. The fully finished basement offers a versatile space ideal for a recreation room. Enjoy spending summer days in the fully fenced backyard, perfect for barbecues and gatherings. Located just minutes from schools, parks, shopping, and transit, this home offers the perfect blend of suburban serenity and urban access. Don't miss your chance to own this turn-key gem in one of Stittsvilles most desirable neighbourhoods. (id:60626)
Century 21 Synergy Realty Inc
30 Southborough Crescent
Cochrane, Alberta
Welcome to 30 Southborough Crescent in Cochrane, a beautifully crafted home offering over 1,800 square feet of stylish and functional living space. Click the link for a Video Tour. Built by Daytona Homes, this property features a modern layout, thoughtful design, and all the comforts that make it perfect for families, professionals, or anyone looking for a well-balanced place to call home.Step inside through the front foyer and you’ll immediately notice the open flow and smart use of space. A two piece bathroom is conveniently located near the entry, along with a mudroom that connects directly to the double attached garage, keeping the home tidy and organized. Toward the back of the main floor, a spacious kitchen with a large island and flush eating bar becomes the heart of the home. Overlooking both the great room and the eating nook, this space is perfect for everyday living and effortless entertaining. The great room is warmed by an electric fireplace, and the dining nook features patio doors that open to your outdoor living area.Upstairs, the layout continues to impress. Two well-sized bedrooms are positioned at the rear of the home, sharing a four piece bathroom nearby. A dedicated laundry room adds convenience to your daily routine, while a central bonus room separates the primary suite from the secondary bedrooms, offering both privacy and flexibility. At the front of the home, the primary bedroom serves as a true retreat, complete with a generous walk-in closet and a five piece ensuite featuring dual sinks, a standing shower, and a large soaker tub.Located in one of Cochrane’s most exciting new communities, 30 Southborough Crescent delivers quality craftsmanship, a functional layout, and room to grow. With Daytona Homes’ reputation for thoughtful design and lasting value, this home offers the perfect blend of comfort and future potential. Book your private tour today and experience what makes this property such a standout. (id:60626)
Royal LePage Benchmark
1253 Ramara Road
Ramara, Ontario
Cozy 2-bedroom, 1-bathroom cottage/home nestled on the shores of beautiful Lake Simcoe. This small, cottage-like home offers a warm and inviting atmosphere, perfect for weekend getaways or year-round living. Fantastic opportunity for a first time buyer looking to get into the market. Step inside to discover vaulted ceilings adorned with rustic wood decor. The combined living and dining area is bathed in natural light from the south-facing windows, offering breathtaking views of the lake. Enjoy morning coffee or evening sunsets from the comfort of your living room or on your front porch. For those warm summer days, head down a set of stairs to the waters edge with direct access to the lake. The property also features a handy backyard shed, perfect for storing lake gear or gardening tools. Whether you're looking for a peaceful retreat or a lakeside adventure spot, this charming cottage delivers the best of both worlds. Don't miss the chance to make this Lake Simcoe gem your own! (id:60626)
Century 21 Heritage Group Ltd.
3509 44 Av
Beaumont, Alberta
Seize this presale opportunity in the desirable Triomphe Community in Beaumont. This beautifully designed home offers 4 bedrooms, 3 bathrooms, a spacious bonus room, and a striking open-to-below concept that brings in abundant natural light. It is perfect for families looking for style, space, and serenity, and will be ready for possession this September. A spice kitchen is available as an optional upgrade. Additional 24' and 26' pocket lots are available in the Triomphe community. Disclaimer: The house is not constructed yet and the images shown are for illustration purposes only. Final finishes may vary. (id:60626)
Sterling Real Estate
80/82 First Street
Middle Sackville, Nova Scotia
Fully renovated down to the studs in 2022, this legal over-under duplex in Middle Sackville is a turnkey opportunity for investors or owner-occupying buyers. The upper unit offers 3 bedrooms, 1 bathroom, and a bright open-concept layout with modern finishes including stainless steel appliances and quartz countertops. The lower unit feels anything but lower-level. 9-foot ceilings, massive windows, and high-end finishes are throughout this 2 bedroom 1 bathroom unit. Both units have separate power meters, electric baseboard heating, separate in-unit laundry, and two paved parking spaces each. With newer roof, windows, and siding combined with 3 year old decks on the front and back, you have peace of mind for years to come. Zoned R-2 and fully compliant as a legal two-unit dwelling, the property is currently tenant-occupied with fixed-term leases ending in September (upstairs) and November (downstairs) 2025. Located close to schools, parks, and amenities, this is a low-maintenance, income-generating property in a desirable community with municipal services. Rents are $2,325/mth (upstairs - Fixed Lease Ends Sept 30th) and $1,950/mth (downstairs - Fixed Lease Ends Nov 30th) - Water is paid by the owner. Don't miss your chance to own this incredible rental property. (id:60626)
Exit Realty Metro
51 7586 Tetayut Rd
Central Saanich, British Columbia
PRICED WELL BELOW ASSESSED VALUE! Welcome to easy and elegant living in the highly sought-after Hummingbird Green Village, an adult-oriented 40+ community that offers comfort, privacy, and modern convenience. This meticulously maintained 3-bedroom, 2-bathroom rancher boasts an open-concept layout with vaulted ceilings, skylights, and large windows, flooding the space with natural light. The heart of the home is the chef-inspired kitchen, featuring a wall-oven, ample cabinetry, and premium stainless-steel appliances. The bright and airy great room seamlessly connects to the dining area and living space, making it perfect for entertaining and everyday living. The primary suite is a true retreat, complete with a large walk-in shower, double vanity, and walk-in closet. The second bedroom features a built-in Murphy bed, offering flexibility for guests or additional workspace. A third bedroom provides further versatility as a home office or craft room. Throughout the home, beautiful laminate flooring ensures both style and easy maintenance. Step outside to your private, fully fenced SW-facing easy care and low maintenance backyard. The double-car attached garage offers ample storage and convenience. (id:60626)
Pemberton Holmes Ltd - Sidney
407 Main Street S
Guelph/eramosa, Ontario
Bright and well-laid-out 3-bedroom, 2-bath semi-detached home nestled in the charming community of Rockwood. This home is a fantastic opportunity for first-time buyers, investors, or those looking to downsize. Step inside to find a freshly painted interior with a functional floor plan that includes a spacious eat-in kitchen, large windows, and an abundance of natural light throughout. The unfinished walk-out basement is a standout feature offering plenty of natural light and a bathroom rough-in, making it the perfect space to finish to suit your needs, whether that's a rec room, in-law suite, or home office. Outside, enjoy generous parking with space for multiple vehicles, or guests ideal for growing families or multi-car households. Surrounded by Rockwood's natural beauty, trails, and small-town charm, this home is just a short drive to Acton, Guelph and major routes. (id:60626)
Coldwell Banker Escarpment Realty
205 11609 227 Street
Maple Ridge, British Columbia
RARELY does a Unit like this come up. LOVELY 3 BDRM, 2.5 BATHROOMS, 1,435 sq. ft. BEAUTIFUL CORNER UNIT with Lots of Windows & 2 Patios to Enjoy the 4 Seasons VIEWS of the Treed Privacy, & Fall & Winter Views of the FRASER River Plus ENDLESS SUNSETS to the West. This is a UNIQUE OPEN Floorplan with 2 PRIMARY Bedrooms and 2 FULL Ensuites. Unit says #205 but is Actually on the First Floor BUT above ground SO IS WHEELCHAIR FRIENDLY, SAFE & NO ELEVATOR except to come up from the underground parking. Parking stall is located close to the elevator for Total Convenience. Unit has been gently lived in. This is a great CONCRETE building. Storage Locker. A Must See. (id:60626)
Macdonald Realty
1130 Stadacona Street W
Moose Jaw, Saskatchewan
Looking for a stunning custom built home? This beautiful home was finished in 2023 boasting almost 1,500 sq.ft. with 3 beds and 3 baths, an elevator and a whole home backup generator and should be at the top of your list! This home showcases excellent curb appeal and is sure to impress by the sheer size of it! The xeriscape front yard will be a hit with a stunning covered front porch, curved concrete staircase and concrete driveway. Heading inside you will immediately be in awe of the huge vaulted ceilings! The massive open concept living space boasts tons of windows giving lots of natural light, an electric fireplace, dining area and a dry bar. The kitchen which is directly behind this opens up to the living room with a large quartz eat-up island in between. The kitchen has lots of cabinets, a large walk-in pantry, stainless steel appliance package, microwave drawer, as well as a full double oven. The living space is sure to be any entertainer's dream! Next we find the stunning primary suite - complete with a large bedroom showcasing patio doors to the backyard. The large walk-in closet boasts a second laundry room! The 5 piece ensuite is sure to make you feel at home - from the stunning soaker tub to the custom walk-in shower with rainfall shower head! Finishing off the main floor we have a 2 piece bathroom and the elevator that leads you to the basement. The ICF basement showcases 9' ceilings and large windows. The huge family room gives you lots of space as well as boasting a built-in wet bar. Down the hall we find two good size bedrooms and a spacious 4 piece bathroom. There is also the second laundry room, utility room, 3 storage rooms and the basement elevator access. Outside we have a fully fenced backyard with 6' vinyl, crushed rock, a shed and space for the garage. Power, water and sewer are already run out to garage space. If you are looking for easy living this could be just the place! Reach out today to book a showing! (id:60626)
Royal LePage Next Level
252 24 St Nw Nw
Edmonton, Alberta
Beautiful Pre-construction opportunity in the charming community of ALCES! This beautifully upgraded 2-storey home offers 6 bedrooms, 4 bathrooms, and a LEGAL BASEMENT SUITE offering potential rental income. The open-concept main floor features 9 ft ceilings, a bright living room with oversized windows and a cozy fireplace, plus an extended kitchen and dining area complete with ceiling-height cabinets, quartz countertops, a large island, and a full tile backsplash. You'll also find a main-floor den with a 3-piece bathroom along with a side entrance to the finished legal basement. The basement suite offers two bedrooms, separate laundry and a 4-piece bathroom. Upstairs includes a spacious bonus room and a luxurious primary suite with a custom tile shower. Additional highlights include oversized windows throughout, upgraded exterior elevation with stone accents, 9 ft ceilings on all two levels, and a double-attached garage. Located just minutes from walking trails, a pond and quick access to the Henday! (id:60626)
Century 21 All Stars Realty Ltd
109 Sgt Donald Lucas Drive
Paradise, Newfoundland & Labrador
CONSTRUCTION IS SET TO BEGIN ON THIS LARGE EXECUTIVE 2 APARTMENT ( APARTMENT IS ALL ABOVE GROUND ) home on a OVERSIZED LOT BY DMP CONTRACTING...FEATURES OF THIS HOME INCLUDE LARGE FOYER, OPEN CONCEPT KITCHEN WITH ISLAND, LARGE LIVING ROOM, CROWN MOLDINGS ON MAIN AREA, MAIN FLOOR LAUNDRY, LARGE MASTER BEDROOM WITH ENSUITE & WALK IN CLOSET, PLUS A second bedroom with ensuite bath and walk in closet plus large 3rd bedroom plus LARGE FAMILY AND FULL BATH IN BASEMENT FOR MAIN........BASEMENT OFFERS A LARGE 1200 SQ FT REGISTERED 2 BEDROOM APARTMENT. HOME COMES COMPLETE WITH 10 x 12 PATIO DECK, FRONT & BACK EAVESTROUGH, LARGE IN HOUSE GARAGE, FRONT LANSCAPING & DOUBLE PAVED DRIVEWAY. 8 YEAR NEW HOME WARRANTY. LOCATED NEXT TO WALKING TRAILS, PLAYGROUND, DOUBLE ICE SURFACE, SCHOOLS AND ALL OTHER AMENITIES. (id:60626)
Royal LePage Atlantic Homestead
8566 Glendon Drive
Strathroy-Caradoc, Ontario
Spacious 2-Storey Home on Deep Lot in Mount Brydges Ideal for Investors or Growing FamiliesWelcome to 8566 Glendon Drive, a substantial 2-storey residence located in the heart of Mount Brydges. Set on a rare 78' x 313' deep lot, this property offers ample space and potential for customization in a prime Middlesex location, just west of London. Boasting 4 bedrooms and 3.5 bathrooms, this large square footage features two generously sized primary bedrooms, each with an ensuite, making it well-suited for multi-generational living or a family-focused layout. A spacious living room and additional family room provide excellent flexibility for both relaxation and entertaining. Enjoy the outdoors from the expansive 29-foot covered front porch and matching second-storey balcony ideal for unwinding or welcoming guests. The kitchen is finished with quartz countertops and flows seamlessly into the adjacent dining area.While the home does require some updates, it stands as an exceptional opportunity for renovators, investors or developers looking to capitalize on the properties size, location, and layout. With immediate possession available, your vision can begin right away. Don't miss this chance to create something special on a deep residential lot in the heart of Mount Brydges. (id:60626)
RE/MAX Advantage Realty Ltd.



