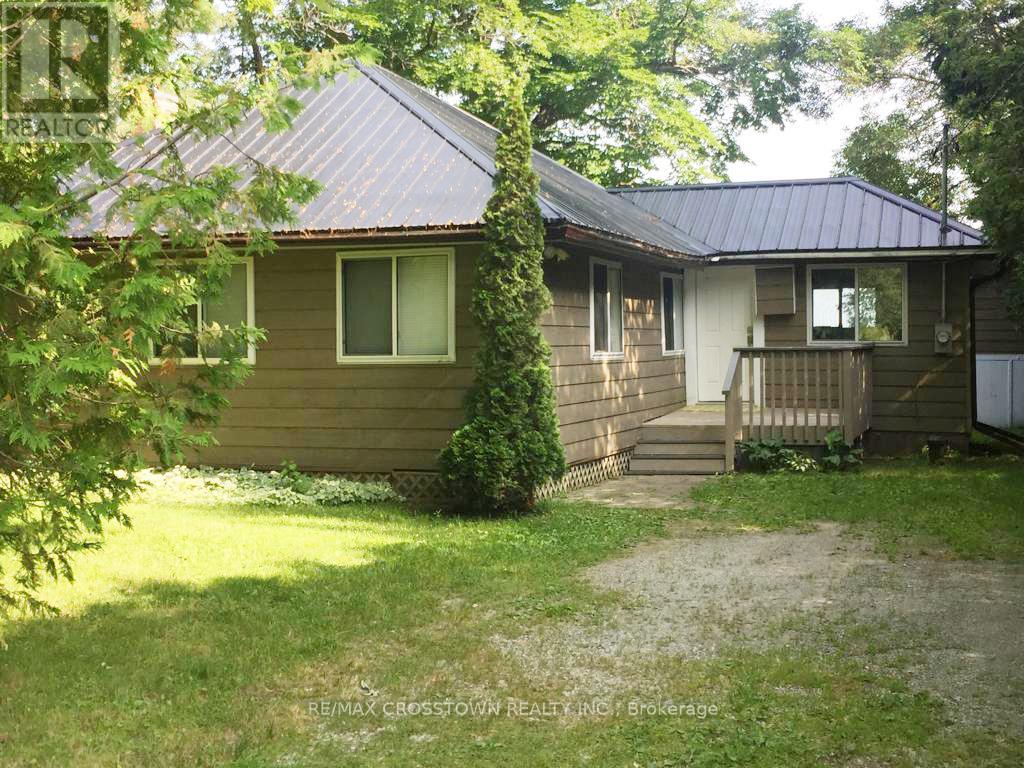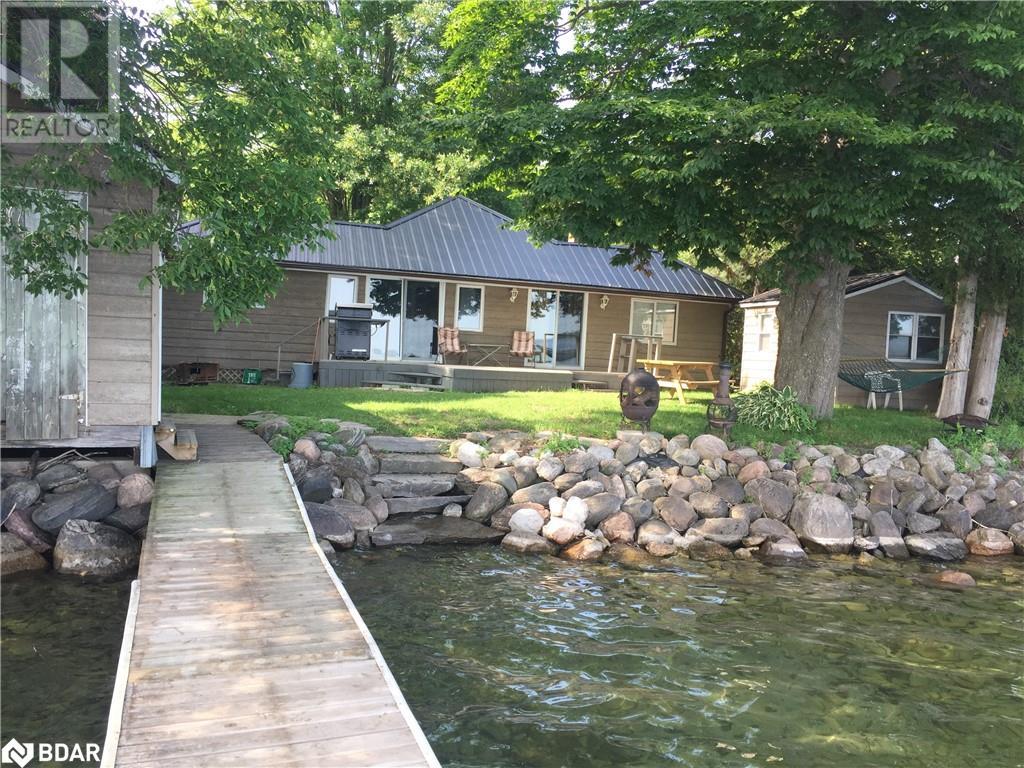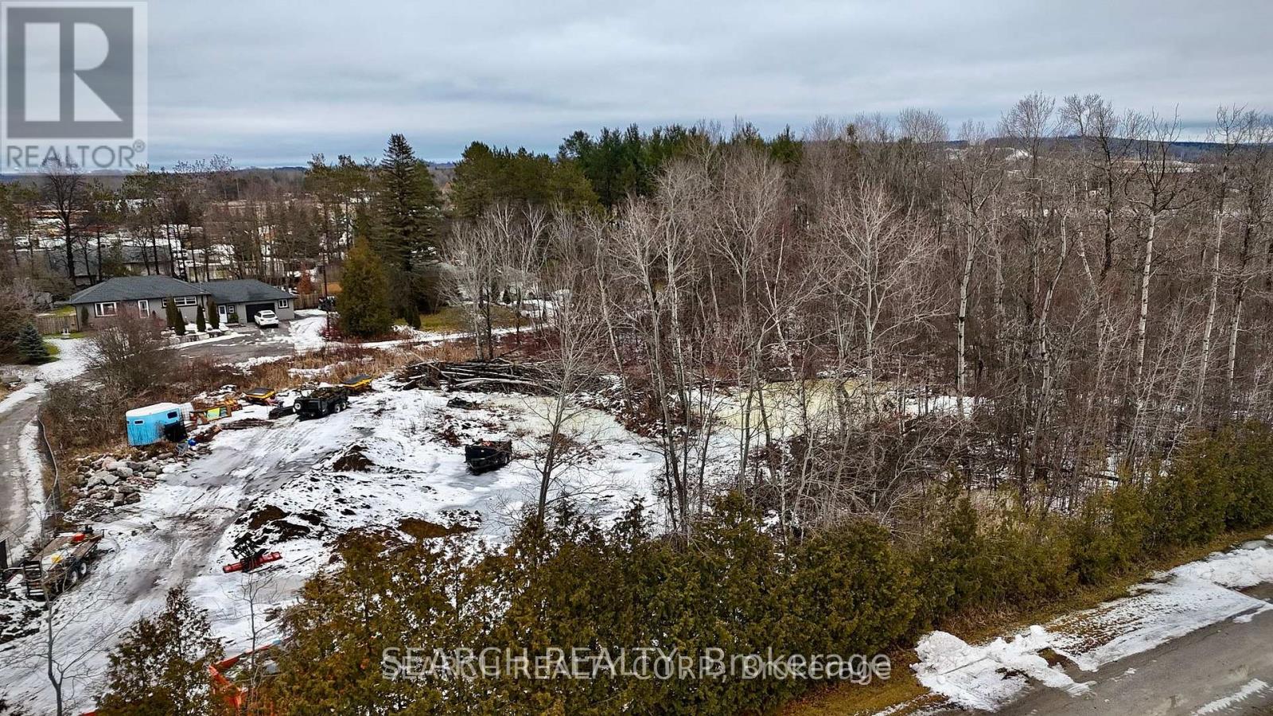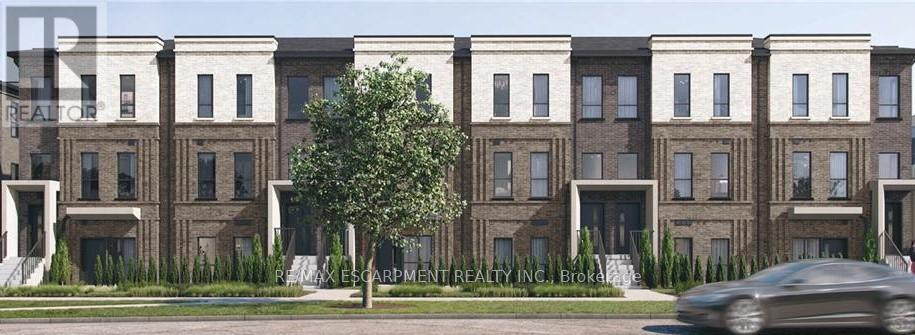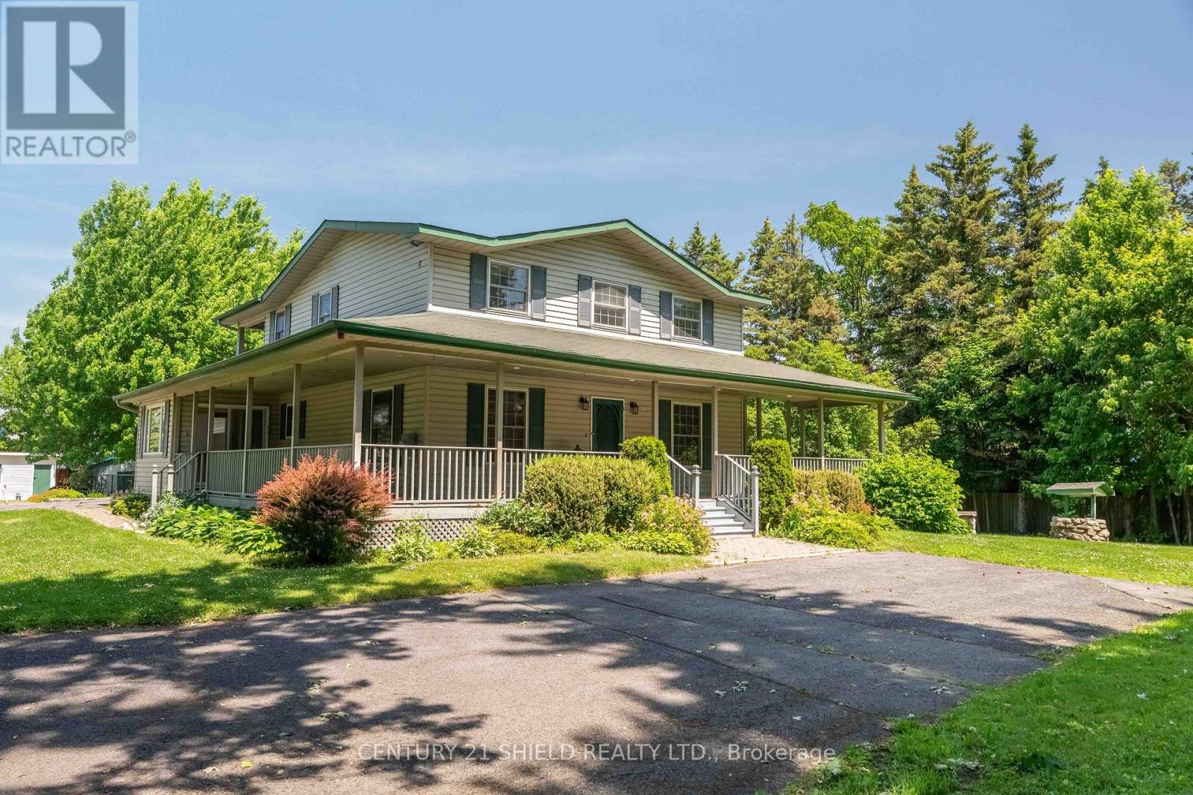83 Oak Avenue
Paris, Ontario
This lovingly maintained all-brick bungalow has been a cherished family home since 2004, offering almost 2,000 square feet of finished living space across two well-designed levels. Nestled on a generous 65 x 250 foot lot the property provides an exceptional backyard, and a spacious front porch and rear patio perfect for outdoor entertaining or quiet evenings under the stars. Inside, the main floor features a warm and inviting layout that includes three comfortable bedrooms, a bright and functional kitchen, a full four-piece bathroom, and welcoming living and dining spaces. The home is filled with natural light and offers a welcoming atmosphere for both daily living and hosting guests. The fully finished basement extends the living area with a large recreation room, a fourth bedroom, a second full bathroom, and an expansive storage space. With a separate rear entrance and R2 zoning, the lower level offers excellent potential for an in-law suite or secondary unit—ideal for multi-generational living or income possibilities (buyers to complete their own due diligence). An attached garage with a convenient man door to the backyard adds to the home's practicality, and the extra-long driveway offers plenty of parking. Located in the highly sought-after Fairgrounds area of Paris, this home is close to parks, trails, schools, and community events—offering a blend of small-town charm and lifestyle convenience. Whether you're looking for a forever family home, a property with in-law suite potential, or an opportunity to invest in one of Ontario’s most picturesque towns, this bungalow delivers comfort, space, and versatility in equal measure. (id:60626)
Streetcity Realty Inc.
3763 Sunbank Crescent
Severn, Ontario
Welcome to Paradise by the Lake at Menoke Where Panoramic Lake Views Meet Effortless Living Step into serenity in the heart of the exclusive Bosseini Living Community. This exceptional four-season residence is more than a home it's a lifestyle. Whether you're searching for a family retreat, a vacation getaway, or a smart investment, this property delivers on every level. Perfectly situated on a premium corner lot, the home offers unobstructed panoramic views of the lake, creating a picturesque backdrop from dawn to dusk. Enjoy the peace and privacy of country living, with the sparkling water as your daily view. Inside, the highlight is a lookout basement featuring impressive 9-foot ceilings, offering limitless potential design your dream entertainment zone, home office, or guest suite. While you're wrapped in natures beauty, you're never far from where you need to be. Enjoy easy access to Highway 400 and Highway 11, placing you within 30 minutes of Orillia, Barrie, Muskoka, and Casino Rama, and just under 90 minutes from Toronto. Menoke is your ultimate gateway to lakeside luxury, modern convenience, and natural beauty. Imagine mornings by the water, evenings entertaining with a view, and weekends exploring Ontario's best destinations all from your own private paradise. Don't miss this rare opportunity!! P.S- Room Measurements will be available within the next 24 hours. (id:60626)
Listo Inc.
4705 Anderson Avenue
Ramara, Ontario
Breathtaking Views Await! Welcome to this charming 4-season waterfront cottage on the shores of Lake Simcoe. This cozy retreat offers 2 bedrooms, a full bath, and a warm, inviting family room with a fireplace perfect for relaxing year-round. Two stunning sliding doors open onto a spacious deck, where you can soak in the panoramic lake views. The property also features a large private boathouse and garden shed,offering plenty of storage and endless possibilities for lakeside living. Don't miss this rare opportunity to own your piece of waterfront paradise! (id:60626)
RE/MAX Crosstown Realty Inc.
4705 Anderson Avenue
Ramara, Ontario
Breathtaking Views Await! Welcome to this charming 4-season waterfront cottage on the shores of Lake Simcoe. This cozy retreat offers 2bedrooms, a full bath, and a warm, inviting family room with a fireplace—perfect for relaxing year-round. Two stunning sliding doors open onto a spacious deck, where you can soak in the panoramic lake views. The property also features a large private boathouse and garden shed, offering plenty of storage and endless possibilities for lakeside living. Don’t miss this rare opportunity to own your piece of waterfront paradise! (id:60626)
RE/MAX Crosstown Realty Inc. Brokerage
20036 Highway 11
King, Ontario
Build Your Dream Home with a large outdoor Pool, landscaping to your Heart's content and Enjoy Living in this Natural Forest environment of 5+ Acres. There are three fabulous homes located in front of and to the side of the Property. Private Drive to Your Door and so Many Other Benefits of Private Country Estate Life. (id:60626)
Search Realty
20036 Highway 11
King, Ontario
Build Your Dream Home with a large outdoor Pool, landscaping to your Heart's content and Enjoy Living in this Natural Forest environment of 5+ Acres. There are three fabulous homes located in front of and to the side of the Property. Private Drive to Your Door and so Many Other Benefits of Private Country Estate Life. (id:60626)
Search Realty
564 Adams Road
Mattawa, Ontario
Welcome to Paradise. This meticulously maintained and well-loved horse farm has it all! Enjoy over 60 acres of land with approx. 30 acres cleared for hay and fenced paddocks & pastures, home to her well-behaved, loved, and pampered 4 horses. They access the barn for hay and a horse run-in directly from the paddock. This stunning 2+ bedroom custom-built (2019) home with completely maintenance-free exterior includes an attached drive-thru side carport and a front carport at the main entrance. We also offer a separate split entrance to the basement. Fully open-concept kitchen and living room with vaulted pine-finished ceilings over 10' high and patio doors to a wraparound covered deck 10' x 34' that connects to the 32' x 6' porch—both offering jaw-dropping sunsets and peaceful views of the sprawling land. The added bonus is that it backs onto hundreds of acres of Algonquin Park, where you'll find riding and OFSC snowmobile trails. Stop and take in the wildlife as deer roam freely and sweet sounds of birds and animals echo. Full finished basement with only the laundry and furnace room ceiling left open. A nice-sized rec room and two additional rooms with oversized windows could be finished as one or two bedrooms or a home office. The laundry/utility room has a brand new washer and dryer (included) and ample storage. Forced air propane heating and an electric fireplace in the rec room roughed-in for a wood stove. Enjoy scratch-resistant luxury flooring on the main level. Easily access ATV and snowmobile trails that cross Ontario—no trailering required! A 28x32' Quonset garage stores all your toys and machinery and includes a fuel pump/tank. Plenty of water from the dug well (4–5 tiles deep) with sediment filtration system. 200 AMP service. New heat pump for cooling and heating the home was put in this year and back up propane for heat also. (id:60626)
Peak Realty Ltd.
205 Burke Street
Hamilton, Ontario
Brand new stacked townhome by award-winning developer New Horizon Development Group! This 3-bedroom, 2.5-bath home offers 1,362 sq ft of modern living, including a 4-piece ensuite in the principal bedroom, a spacious 160 sq ft private terrace, single-car garage, and an open-concept layout. Enjoy high-end finishes throughout, including quartz countertops, vinyl plank flooring, 12x24 tiles, and pot lights in the kitchen and living room. Just minutes from vibrant downtown Waterdown, you'll have access to boutique shopping, diverse dining, and scenic hiking trails. With easy access to major highways and transit including Aldershot GO Station you're never far from Burlington, Hamilton, or Toronto. (id:60626)
RE/MAX Escarpment Realty Inc.
205 Burke Street
Waterdown, Ontario
Brand new stacked townhome. This 3-bedroom, 2.5-bath home offers 1,362 sq ft of modern living, including a 4-piece ensuite in the principal bedroom, a spacious 160 sq ft private terrace, single-car garage, and an open-concept layout. Enjoy high-end finishes throughout, including quartz countertops, vinyl plank flooring, 12x24 tiles, and pot lights in the kitchen and living room. Just minutes from vibrant downtown Waterdown, you’ll have access to boutique shopping, diverse dining, and scenic hiking trails. With easy access to major highways and transit—including Aldershot GO Station—you’re never far from Burlington, Hamilton, or Toronto. (id:60626)
RE/MAX Escarpment Realty Inc.
315 Eleventh Street E
Cornwall, Ontario
A City property like no other! Located on a rare 1.2-acre lot in the heart of Cornwall, 315 Eleventh Street East offers a unique opportunity for those seeking space and potential in a central location. This large home features generous living areas, multiple bedrooms and bathrooms, and plenty of room for a growing family or multi-generational living. The expansive lot provides endless possibilities, whether you want to expand the home, add a garage or workshop, or simply enjoy the privacy and green space. With mature trees, a deep setback from the road, and close proximity to schools, shopping, and amenities, this property is a standout in the city. Whether you're looking to update and personalize the existing home or explore development options, this is a solid investment with room to grow. 24 Hour Irrevocable on all offers (id:60626)
Century 21 Shield Realty Ltd.
73 - 1121 Cooke Boulevard
Burlington, Ontario
Welcome To 1121 Cooke Cres, A Modern 3 Storey Rearlane Townhome W/ Backyard! Nestled In Highly Sought After Town Of Lasalle. 1,645Sq.Ft Of Bright & Clean Living Space W/ Open Concept Layout. Prime Br W/ Walk-In Closet And Each Br W/ Ensuite. Everything Walking Distance Including Aldershot Go Station, Shopping, Hospital, Schools And Parks. Additionally, Its Situated Just 10 Minutes Away From Botanic Garden, Lasalle Park, Golf And Country Club. (id:60626)
First Class Realty Inc.
201 20391 96 Avenue
Langley, British Columbia
Welcome to Chelsea Green-an exceptionally well-run 55+ community in Walnut Grove with a proactive strata and fantastic amenities. Enjoy the clubhouse with exercise room, workshop, banquet space with kitchen, and one of the nicest pool areas around. Roof is approx. 12 years old, RV parking available. Wide roadways and every home has a full driveway. Two small pets allowed (under 15"). This upper end-unit (Aspenwood plan) is ideally located away from 96th and features over 1,750sq.ft. of living space, 2 spacious bedrooms, 2 full baths, a double garage plus full driveway-room for 4 vehicles! East-facing sundeck off the kitchen for morning coffee and BBQ access, plus a big covered west deck for evening relaxation. Original owner, lovingly maintained with brand new fireplace, lots of storage, in-floor heating, and new instant hot water system. Quiet, comfortable, and waiting for your personal touch. A perfect home for downsizing without compromise! (id:60626)
Greyfriars Realty Ltd.



