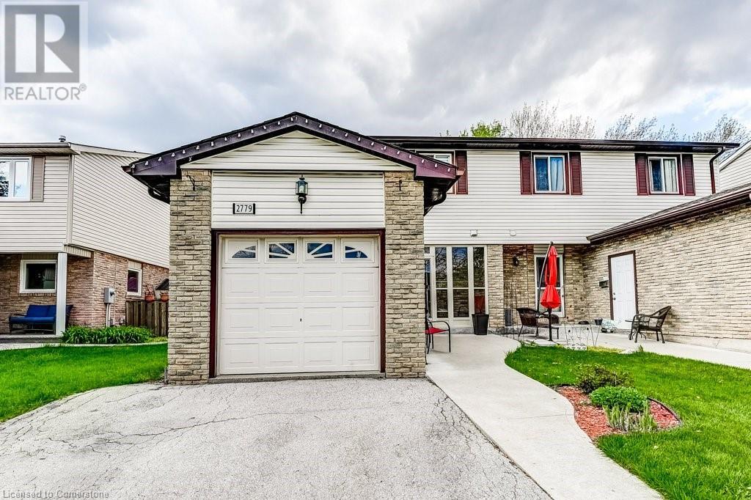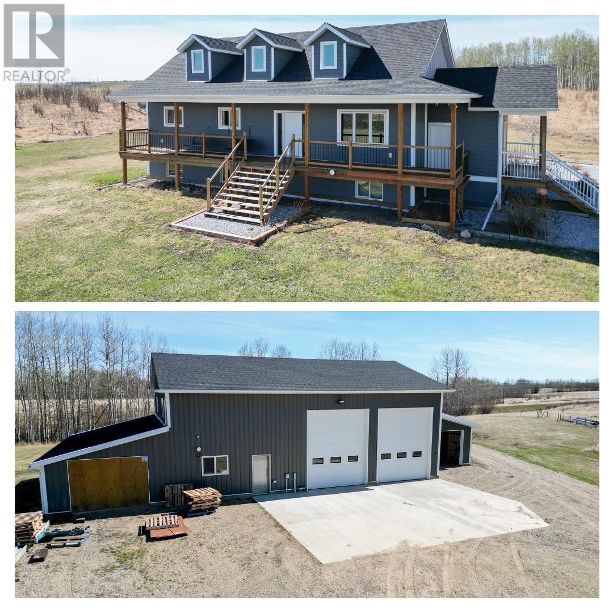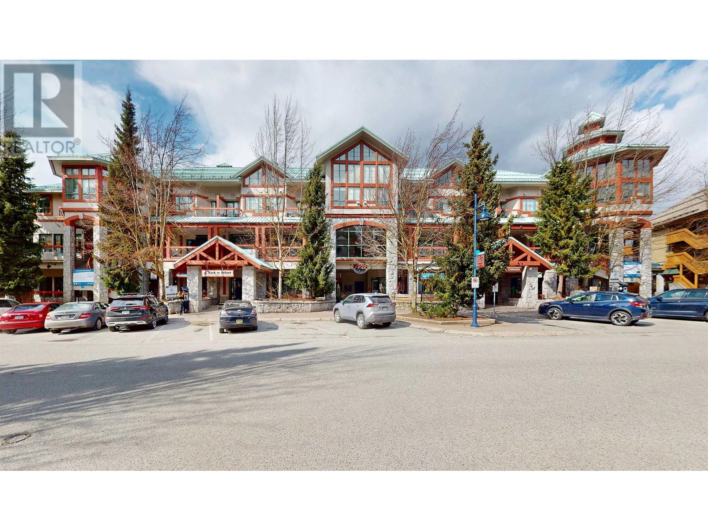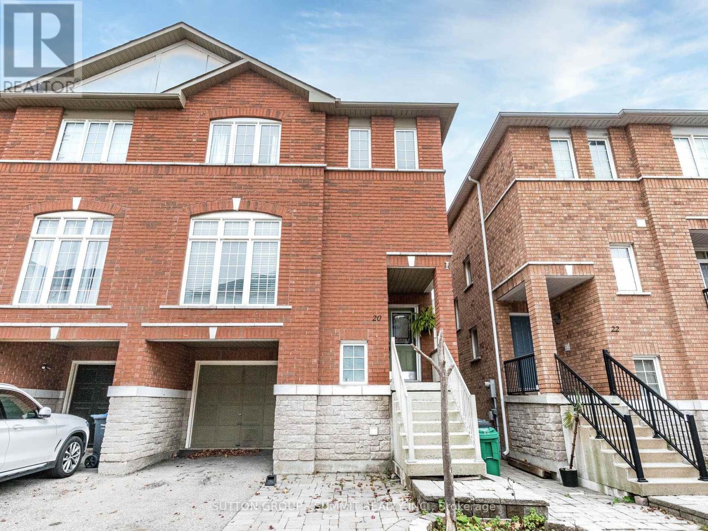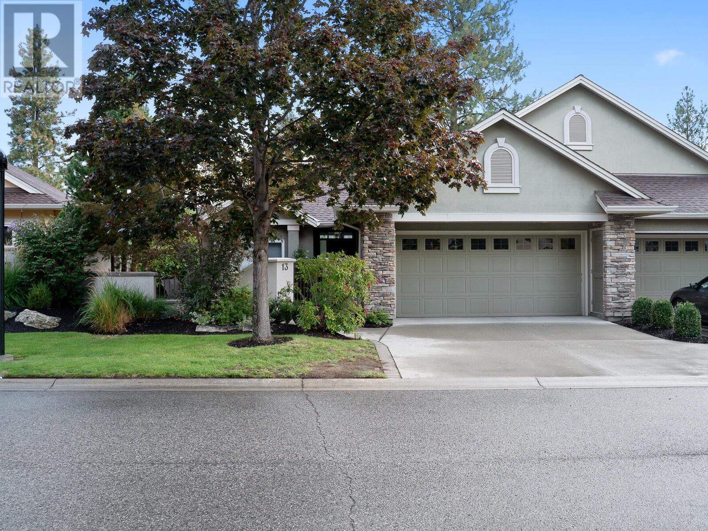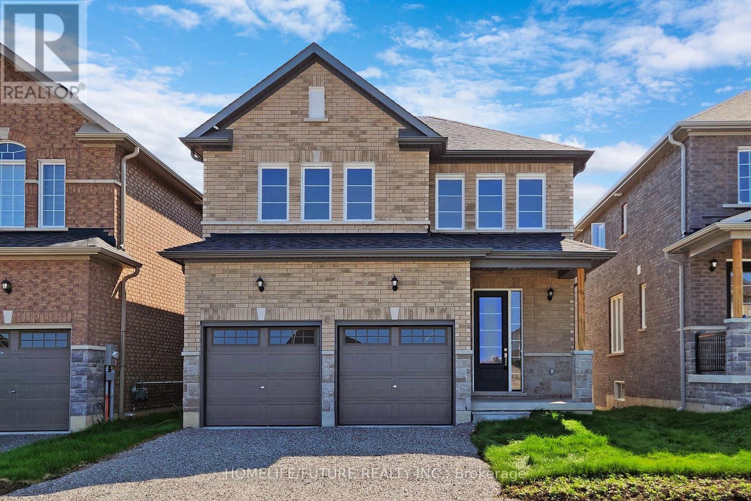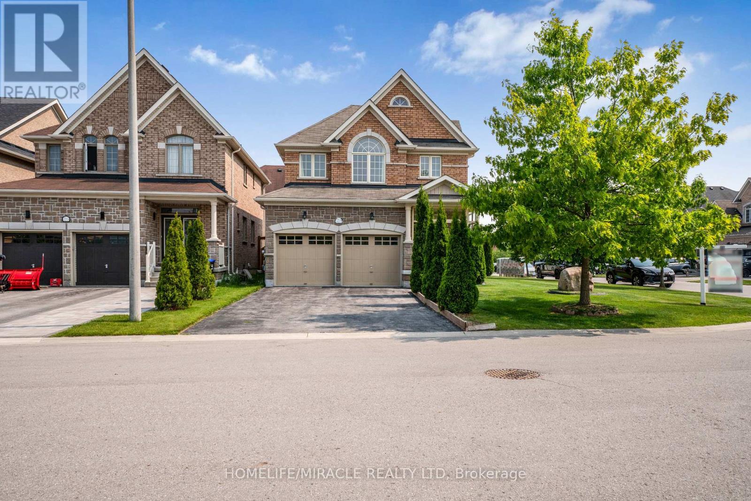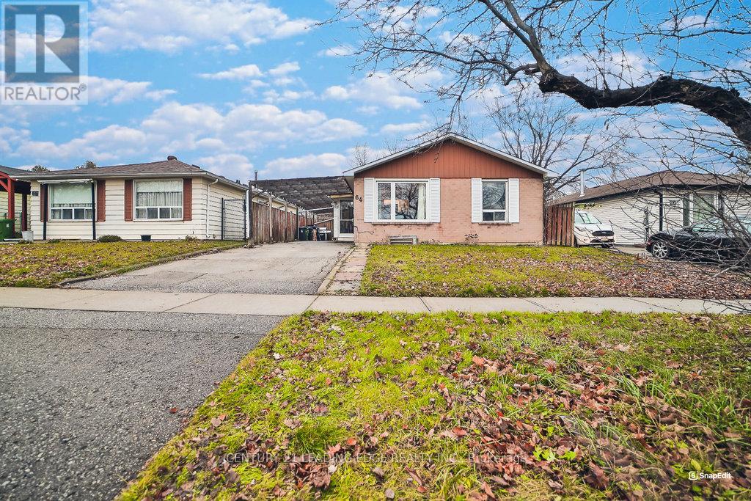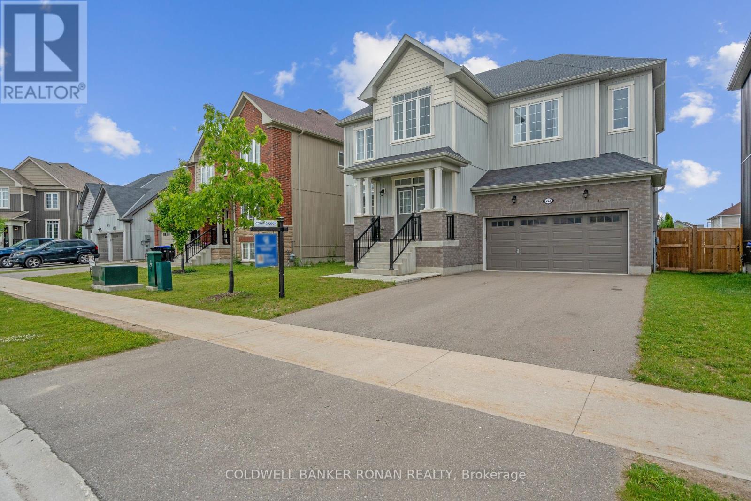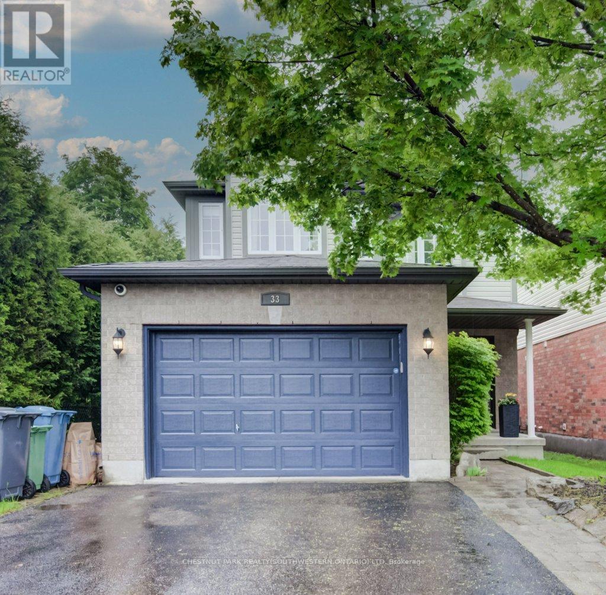2779 Andorra Circle
Mississauga, Ontario
With just the right mix of traditional style and smart updates, this home is a solid option for buyers looking for a good value for their dollar. Great bones, a lot of warmth and appealing neutral decor. Step through the enclosed porch and be welcomed into a bright, spacious layout. An eat-in kitchen for budding chefs with plenty of prep space, a window over the sink, a dishwasher and plenty of cupboards to keep your counters clutter-free. The open-concept living and dining area create the perfect spot for everything from weekday dinners to weekend gatherings. Garden doors lead to a backyard deck and gazebo —your future BBQ headquarters or quiet coffee corner. Wonderfully sized, fully fenced yard. Room to grow a garden, let the dog and children play, or dream up your next landscaping project. Upstairs, you’ll find three generously sized bedrooms, including a large primary with double closets, offering plenty of storage. Need more space? The finished basement adds flexibility for a rec room, guest room, home office or gym. In addition to the garage, there’s parking for four cars. You’re steps to parks, scenic walking and cycling trails like Wabukayne and Aquitaine, and just a few minutes to Meadowvale GO, Streetsville GO, the 401 & 407, schools, shopping and the Meadowvale Community Centre & Library. Everything you need is within reach—including some big box stores and cafés you’ll soon be calling your weekend staples.. This home has all the ingredients for an exciting new chapter. Get ready to move! Your new beginning starts here! (id:60626)
RE/MAX Escarpment Realty Inc.
5543 97 Highway
Dawson Creek, British Columbia
This is your chance to own an almost new home with over 3000 sq /ft plus an amazing shop on 90 acres of usable land( horses, cows, hayland etc) within 20 minutes from the city limits! Offers a perfect balance between the tranquility of rural living and the convenience of town and under 1 million dollars. This 2015 custom-built home provides ample space for the whole family and there is a 35 x 50 heated shop that has a bathroom, living quarters, 2- 16 ft lean to's, 16 ft ceilings and has 2-14ft doors. The gourmet kitchen offers granite counters, custom cabinets, large solid wood island, corner pantry and stainless appliances. It shares space with the dining room which has access to the rear deck and the living room which has access to your covered front deck. The cathedral ceilings, ample windows and wired-in speakers contribute to an open and modern atmosphere. The interior of the house is luxurious and well-designed. With 3 bedrooms on the main floor, including a beautiful master bedroom with lots of windows, a walk-in closet, and a 5-piece ensuite featuring a soaker tub and custom shower. The basement offers 9 ft ceilings, a huge media room, plus a large family room (which has room to add your 5th bedroom), another bedroom, laundry and your 3rd full bathroom. The house has central A/C, dual water systems and an oversized cistern. This is a dream home for those looking to enjoy the benefits of country living without sacrificing modern comforts. (id:60626)
RE/MAX Dawson Creek Realty
320 4368 Main Street
Whistler, British Columbia
Welcome to The Nest - Your Tranquil Retreat in Whistler Village North. Tucked away in Market Pavilion, this charming top floor end-unit studio offers mountain views and an abundance of natural light. Tastefully and thoughtfully renovated, this bright and welcoming space has operated as a "guest-favourite" on Airbnb, offering a turnkey opportunity for investors or those seeking a personal getaway with revenue potential. Located just steps from Whistler´s restaurants, cafes, shops, and activities. Building amenities include a rooftop hot tub, secure underground parking, on-site laundry, and communal bike storage. Plus, the free winter shuttle stops right outside, whisking you to the mountain base in minutes. Whether you're looking to invest, escape, or both, The Nest is ready to welcome you. (id:60626)
Whistler Real Estate Company Limited
20 - 7155 Magistrate Terrace
Mississauga, Ontario
This beautiful family home is located in a wonderful family neighborhood. One of the Largest SEMI-DETACHED in the complex, 1800 Sqft. 3+1 Bedr & 4 Baths. **The master has a 5 pcs en-suite** Fully Renovated Kitchen (Nov 2024); Quartz countertop & bascksplash in Kitchen, Large living and Dining room with 9' ceiling. fully renovated main floor washr (Nov 2024). Professionally painted (2024). Laundry room in the bsmt with plenty of storage space. Three Car Parking Spots, Single Car Garage+Storage Space. Fully Fenced Backyard. Mins away from Public transit, restaurants & all amenities. Close to Highways 401/410/403/407, Heartland, towncenter, Meadowvale GO, Hurontario LRT under construction, close to one of the best elementary & high schools in the neighborhood **This Spacious Home Clean, Bright An Ready To Move In**Low Condo Fee** (id:60626)
Sutton Group - Summit Realty Inc.
1331 Bush Hill Link Avenue
London North, Ontario
Auburn Homes proudly presents The Newcastle, 4 bed, 4 bath home located on a quiet street in Northwest London. This modern & timeless design built on a deep pie shaped lot hits every must-have for today's buyer. From the moment you arrive at 1331 Bush Hill, it's clear this is no ordinary builder home. The Brick and Hardie front elevation and, stunning 8 foot front door with sidelights under the larger covered front porch create a standout exterior. Wide matching trim around the garage and windows adds a stately look. Inside, the foyer opens to a dramatic great room with 9 foot high flat ceilings and wall to wall wooden bookcases flanking the centerpiece fireplace. The kitchen, crafted by Cardinal Cabinetry, features a dark wood island deep stainless sink, ceramic backsplash and valance lighting. A mudroom with a bench, hooks, and space for baskets is perfect for families, especially with the new Northwest school about to open. Solid wood stairs lead to a second floor that impresses: 4 bedrooms , 3 full bathrooms and a laundry room with tub & drain pan plus all tiled showers have shampoo niches. The spacious primary suite boasts a walk-in closet with Free Slide shelving, a luxurious ensuite with double sinks, walk-in tiled shower with marble base & even a power outlet by the toilet. A side entrance leads to a lower level with ultra high ceilings, 3 oversized windows that let in tons of natural light, and an insulated storage room; ideal for a future separate suite or hobby area. A 200 amp electrical panel for future EV charger. Ceramic and hardwood flooring throughout (no carpet). So much special care was put into this house by all the Auburn staff and tradespeople. You will feel this the moment you walk in! (id:60626)
Century 21 First Canadian Steve Kleiman Inc.
4520 Gallaghers Lookout Unit# 13
Kelowna, British Columbia
Bring your own vision of the 'Good Life' to reality at the famous Village at Gallaghers Canyon! This semi-detached walk out rancher townhome offers 2212 beautifully finished sqft of Lifestyle and Luxury PLUS additional lower level space for future Development - - Gym, Games Room, Wine Cellar, Home Office, ETC. The pastoral surroundings of the golf courses, glacier carved canyon, parks, and mountains all contribute to the serenity and peace offered by this spectacular home. The historic Myra Canyon and Kettle Valley Railway, part of Trans Canada Trail, are both nearby for your exploration. BBQ with a view from your spacious deck overlooking the Pinnacle Course and the Canyon and City beyond. The large courtyard further enhances your peaceful Okanagan outdoor experience. Here at Gallaghers, the recreation and lifestyle activities are only surpassed by the wonderful ambiance, warmth and friendliness of the community. Remember - if you are 'lucky enough' to live at Gallaghers - you are 'lucky enough'. (id:60626)
RE/MAX Kelowna
542 Clayton Avenue
Peterborough North, Ontario
Pre- Construction Homes For Sale In Peterborough. New Homes In Peterborough, Ontario. New Construction Neighborhoods In Peterborough. Trails Of Lily Lake Community. Maplewood Homes, Experience Home Builder You Can Trust Peterborough Is A Growing Rural Municipality Of Approximately 55,700 Residents Located Within An Hour And Half Drive From Toronto, Pre - Construction Is A Perfect Way To Buy A New Home In Peterborough That Has Everything You Are Looking For With New Builds, You Get To Make All The Choices And Create The New Home Of Your Dreams. Whether You Are Looking For A Detached Home Or Townhouse,1ooking For In Peterborough. 542 Clayton Ave, Is A Model Of Maple. One Of The Best Layout And2960SE Size. Lot # 186. All Brick And Stone Exterior 4 Bedrooms And 3.5 Washrooms. Double Car Garage. Main Floor Laundry Coffered Ceiling In Living Room And Dining Room. Vaulted Ceilings In 3 Bedrooms - To Be Built - (id:60626)
Homelife/future Realty Inc.
2215 Dawson Crescent
Innisfil, Ontario
PREMIUM LOT!! Welcome to 2215 Dawson Crescent located in the desirable community of Alcona, just minutes to Innisfil Beach with easy access to the Marina. Enjoy the convenience of local amenities, schools, shopping, parks and more!This beautiful Detached double garage home with 3 bedrooms, sits on a gorgeous corner lot, beautifully landscaped with a large driveway, NO SIDEWALK and a large fenced backyard providing privacy perfect for outdoor activities, gardening and entertaining!The open-concept main floor features Open-to above foyer creating an inviting and bright atmosphere.A seamless flow between the kitchen, dining area, and living spaces establishes a pleasant ambiance perfect for both everyday living and entertaining guests. The charming front porch enclosure provides a cosy and inviting space for relaxation and enjoying the outdoors with protection from the elements!Upstairs, you'll appreciate the convenience of the accessibility of the laundry room. The Primary room is a gorgeous space complete with a relaxing ensuite bathroom and a large walk in closet. There is also two generously sized bedrooms providing comfort and private spaces.Don't miss this opportunity to make this dream home yours and embrace the Innisfil Beach Lifestyle! (id:60626)
Homelife/miracle Realty Ltd
64 Hutcherson Square
Toronto, Ontario
Lovely Bungalow in prime location, minutes to Hwy 401, shopping mall, schools, parks. House features large backyard ideal for entertaining. 2 full kitchen, separate laundry on main floor and in basement. Property currently tenanted (tenant willing to stay long term providing stable cash flow for potential investors). (id:60626)
Century 21 Leading Edge Realty Inc.
203 Roy Drive
Clearview, Ontario
Welcome to 203 Roy Drive, nestled in the picturesque Town of Stayner. This newly constructed The Glen layout by Zancor Homes is situated on a serene circular road.Offering over 2,800 square feet of elegantly designed living space, this bright and spacious home boasts FOUR bedrooms and FOUR bathrooms, making it ideal for a growing family!From cathedral ceilings and a stunning custom staircase to an open-concept layout, this home is designed to impress. Its perfect for both everyday living and entertaining. The home has been thoughtfully upgraded with 20x20 custom tiles throughout, sophisticated light fixtures, an oversized island with a striking waterfall countertop, and a walk-through butlers pantry. The modern custom kitchen flows seamlessly into the dining and family rooms, where a cozy fireplace sets the perfect atmosphere for family gatherings or entertaining friends.The second level features four generously sized bedrooms, including Jack-and-Jill bathrooms, providing ample space and convenience for family and guests alike. The laundry room is conveniently located on the upper level for maximum ease. The basement, currently unfinished with a roughed-in bathroom, offers a blank canvas to customize according to your future needs.Located in the charming and welcoming community of Stayner, this home is surrounded by excellent amenities, local events, and recreational activities. 203 Roy Drive is just steps away from the Stayner Community Centre, a park, and a baseball diamond. With its modern elegance, prime location, and tranquil surroundings, this home is a perfect setting for creating cherished family memories that will last a lifetime. (id:60626)
Coldwell Banker Ronan Realty
13 Stable Gate
Brampton, Ontario
Your search is over! This stunning property offers an impressive array of features that will captivate even the most critical of buyers. Wow -Location-Location-Location!!!! Absolute Amazing Semi Detached House In A Family Friendly Neighbourhood And Very Close To Highway 410). Parking For 3+ Vehicles and W/ Finishes & Features Including A Spacious Beautifully Kitchen W/ Large Centre Island, Breakfast Area & Walk-Out To A Large Professionally Backyard, Fully Fenced & Great For Entertaining On This Large Lot. Finished High-Ceiling & Lots Of Natural Lighting Throughout The House!! Perfect Home & Area For FIRST TIME BUYER or Anyone looking to Upgrade-NEAR TO SCHOOL / Parks/ Worship Temple (id:60626)
RE/MAX Experts
33 Henderson Drive
Guelph, Ontario
Welcome to your newly renovated home in a wonderful family neighbourhood! Simply move in and start enjoying this stunning 3-bedroom residence, featuring all-new flooring throughout and a brand-new kitchen with ample storage and generous counter space. The open-concept main floor boasts a spacious living room with a beautifully updated fireplace, perfect for cozy nights in. Upstairs, you'll find an oversized primary suite with a private ensuite, along with two additional spacious bedrooms and the convenience of a second-floor laundry room. All bathrooms have been fully renovated with modern finishes, adding to the homes luxurious feel. The unspoiled basement offers endless possibilities for customization. Step outside to a fully fenced backyard with a charming composite deckideal for outdoor gatherings. This is the one you've been waiting for! (id:60626)
Chestnut Park Realty(Southwestern Ontario) Ltd

