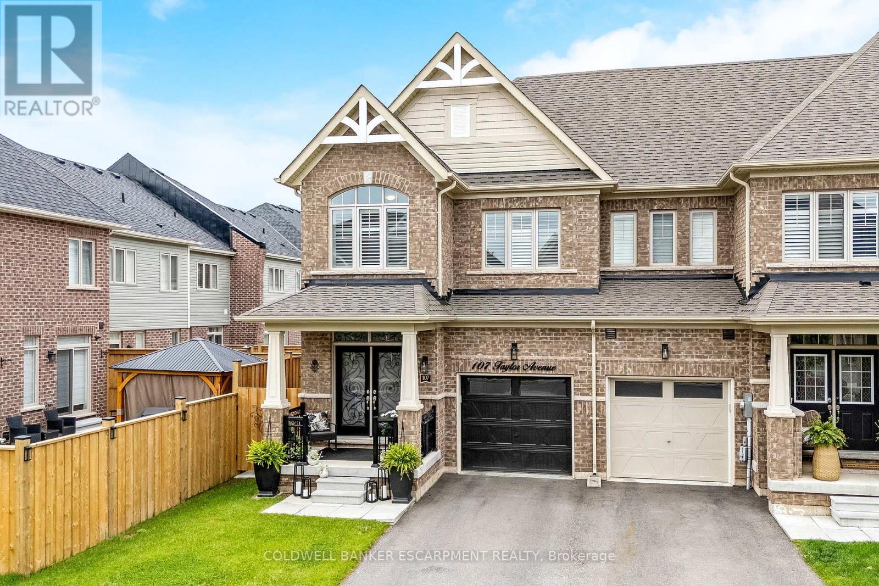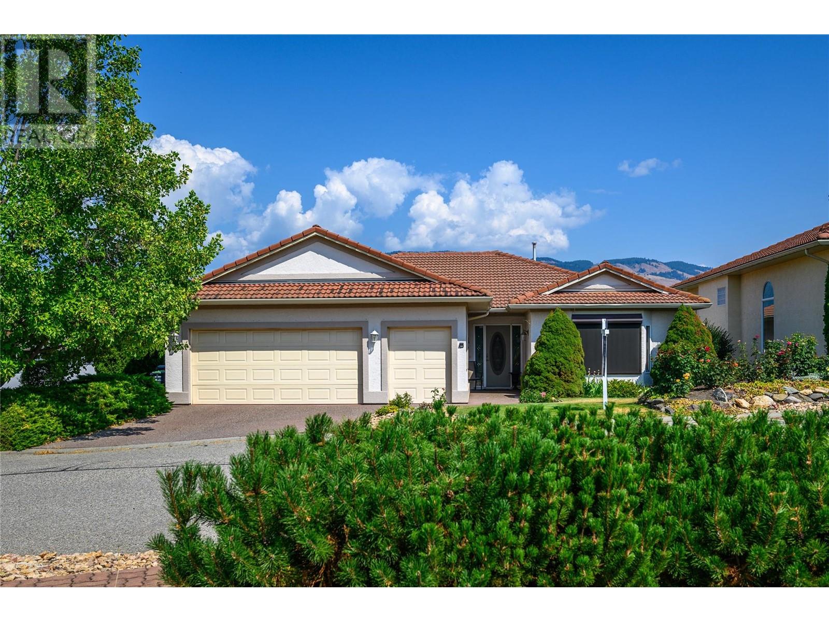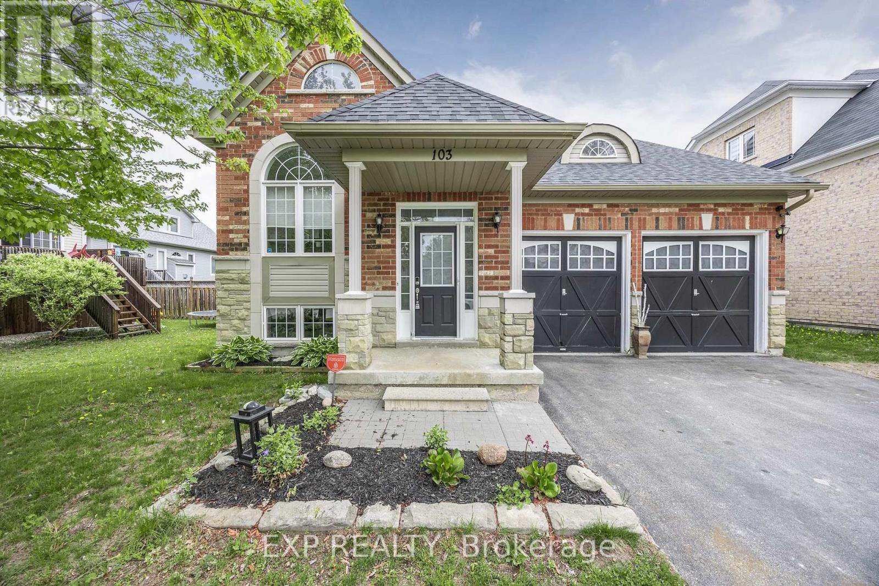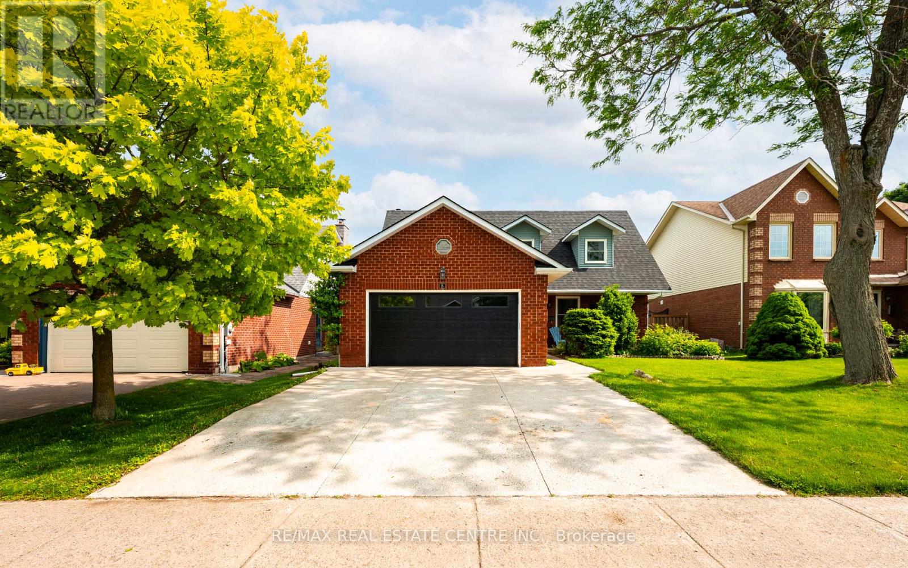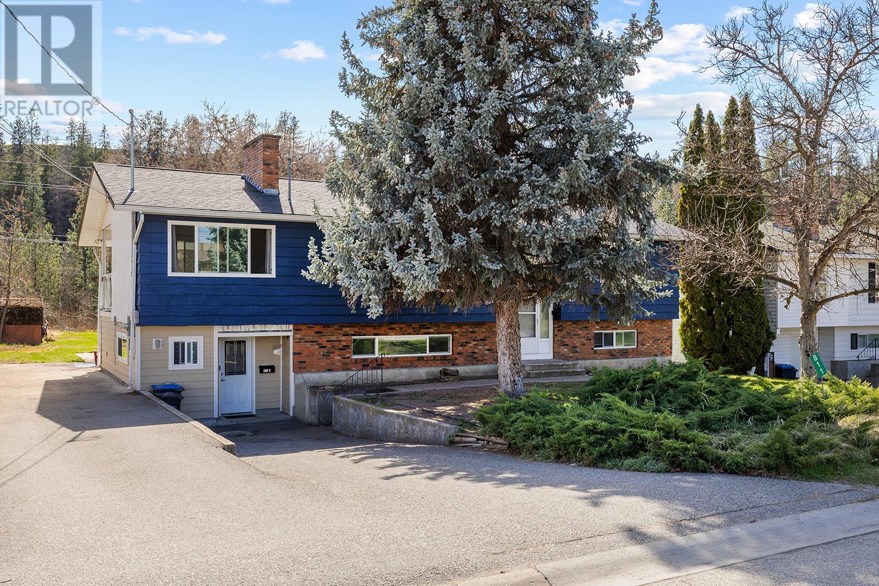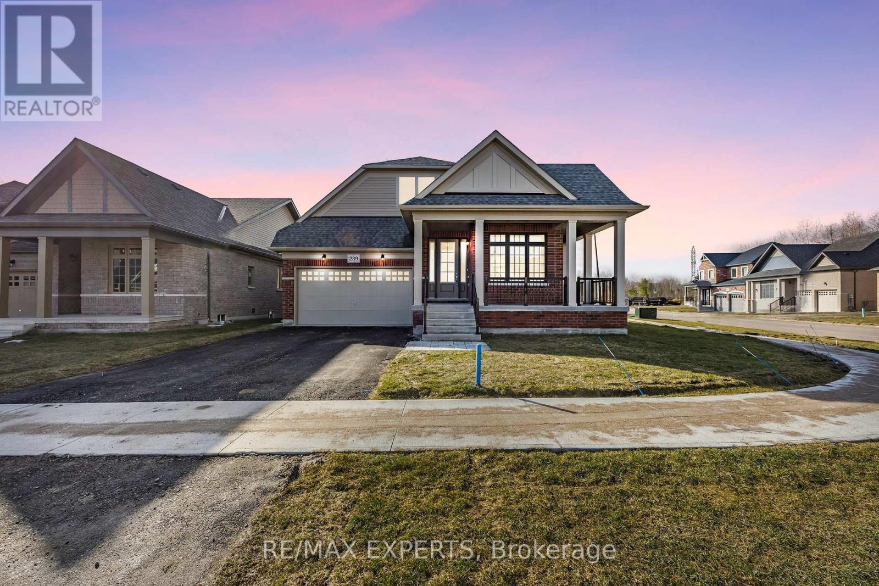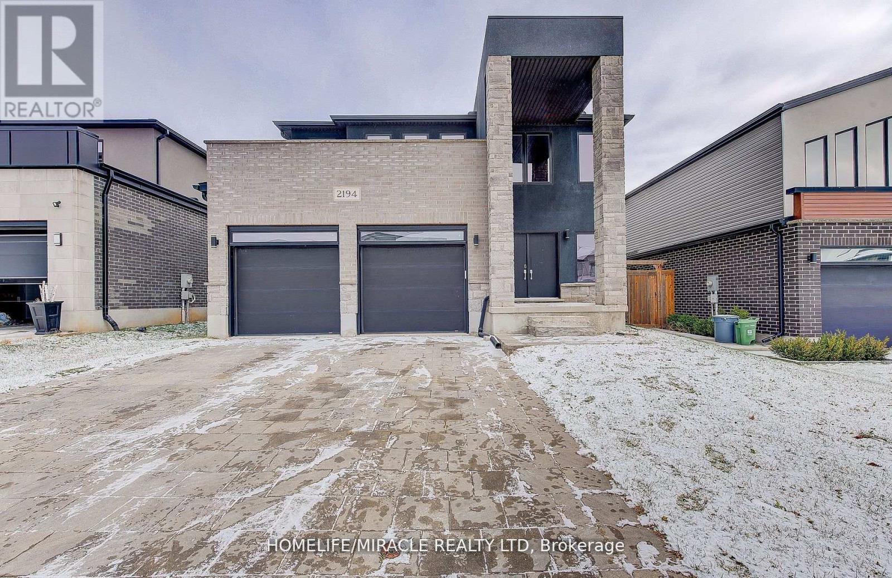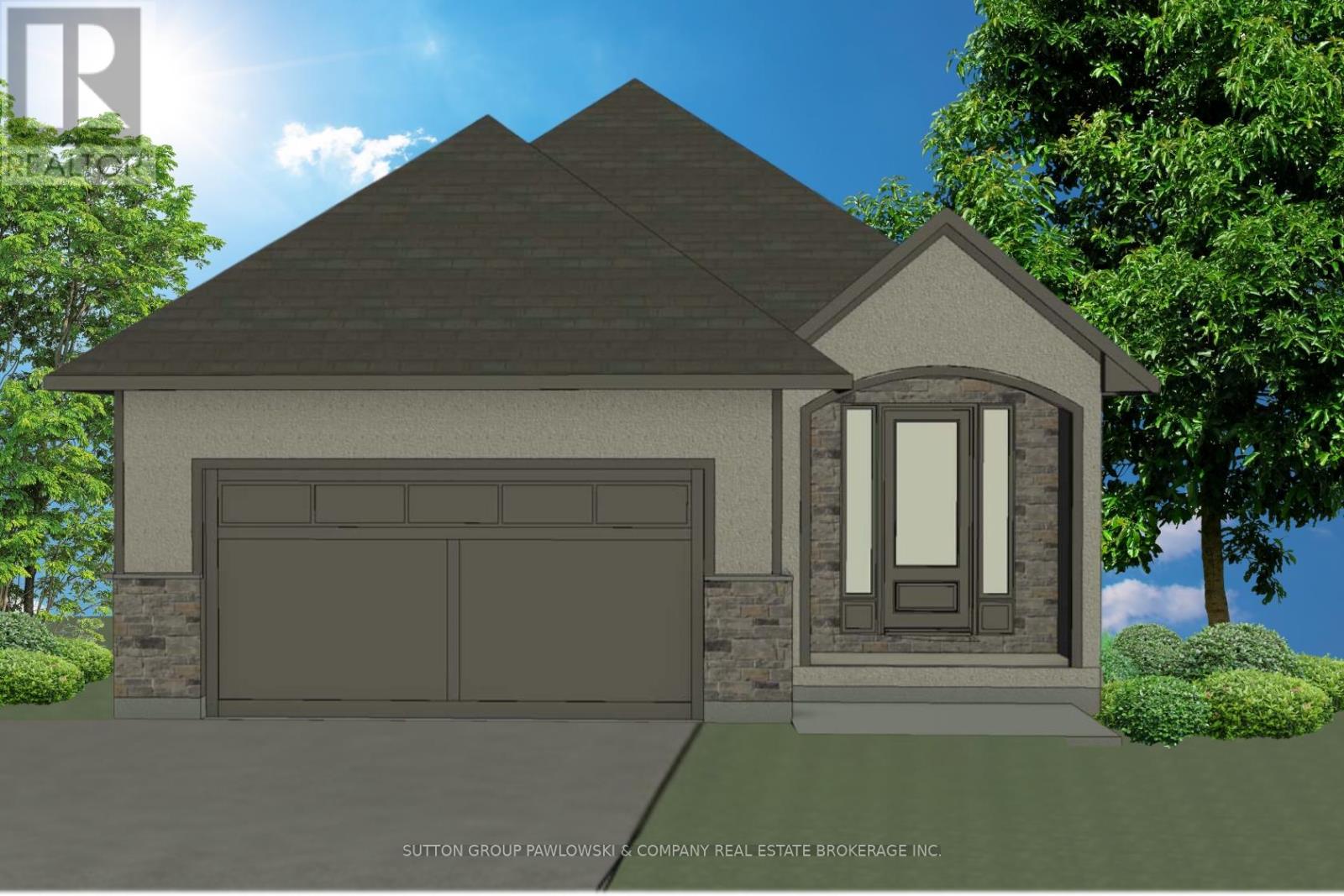4034 Pritchard Drive Unit# 5102
West Kelowna, British Columbia
Welcome to waterfront living at its finest in this beautifully updated 3 bed, 2 bath ground-level condo with boat slip and lift in the highly sought-after Barona Beach community! With 1,348 sq ft of thoughtfully designed space, this home comes fully furnished, features fresh paint throughout, a bright open layout, and seamless indoor-outdoor living. Step outside to a rare oversized patio that feels more like a private yard—perfect for entertaining, relaxing, or enjoying peaceful lake views. The spacious primary suite includes a walk-in closet and en-suite bath, while two additional bedrooms offer comfort and flexibility for guests or a home office. Enjoy full access to resort-style amenities including a lakeside pool and hot tub, fitness center, owners lounge, on-site beauty salon / boutique, movie theatre, 600 feet of sandy private beach, 80+ slip marina and beautifully landscaped grounds. This unit also includes a deep water boat slip—ideal for exploring the lake with ease. Barona Beach allows short-term rentals, making this a fantastic investment and revenue-generating opportunity. With covered parking and a prime location close to shops, dining, and recreation, this condo offers the ultimate in convenience, comfort, and lakeside luxury. Don’t miss your chance to own a slice of Okanagan paradise! (id:60626)
Royal LePage Kelowna
107 Taylor Avenue
Guelph/eramosa, Ontario
Welcome to 107 Taylor Avenue, Rockwood. This charming 3-bedroom, 3-bath townhome is sure to exceed your expectations. From the moment you step inside, you'll notice the exquisite updates that have transformed this home from top to bottom. The main floor is designed to impress, featuring soaring 9-foot ceilings with upgraded 8-foot doors and elegant hardwood flooring that creates a spacious and inviting atmosphere. The kitchen is truly a chef's dream, boasting upgraded ceiling-height cabinetry, a sleek gas stove, and a large island that serves as the perfect gathering spot for family and friends. Here, everyone can enjoy spending time together while preparing meals. The primary bedroom is a luxurious retreat, offering not one but two walk-in closets complete with built-in cabinetry. The 4-piece ensuite is a spa-like haven, featuring a modern glass shower. The other two bedrooms on the upper level are generously sized, with large windows that flood the rooms with natural light, making them warm and welcoming spaces. The basement has been exquisitely transformed with vinyl flooring, and trendy accent wall with fireplace and offers ample space for the entire family to gather and enjoy time together. Throughout the entire home, you'll find stylish details like accent walls, wainscotting, California shutters on every window, including the patio door; which leads you to the fenced-in backyard, where you'll discover a delightful lighted gazebo that's perfect for enjoying summer evening fires. Whether you're entertaining guests or simply relaxing with family, this outdoor space is sure to be a favourite spot. This home is truly a must see. Book your showing today! (id:60626)
Coldwell Banker Escarpment Realty
404 - 53 Colgate Avenue
Toronto, Ontario
Designer top floor loft in sought after boutique building. This stunning, sun drenched 2 bed, 2 bath home blends industrial edge with modern elegance. Soaring 10-ft ceilings, oversized windows, and wide-open sunny south and west views create a dramatic sense of space and light. The open-concept layout is anchored by a sleek, custom built chefs kitchen featuring a stone waterfall counter, stainless steel appliances and unparalleled cabinet space. Built in custom closets throughout are designed for maximum storage and comfortable living. Tucked inside an exclusive 15 unit building, this unit offers rare privacy and a distinctly upscale vibe. No stairs and no long waits for the elevator! Enjoy dramatic skies as the sun sets and catch a glimpse of long weekend fireworks from the 108 sq foot south facing patio. Every detail is curated from the airy layout to the modern fixtures making it the perfect backdrop for comfortable urban living. Set in one of the city's most dynamic and creative neighbourhoods, you'll be steps from parks, top cafés, shops, services and restaurants. Its a minute walk from the Queen streetcar, and provides quick access to downtown, the Lakeshore and DVP making commuting a breeze. And its close to the future Ontario Line Leslieville / Riverside station. Home to professionals, families and pets, its part of a warm and welcoming community. Dont miss out on this rarely available opportunity to get into this exclusive building. PRIVATE COVERED PARKING AND LOCKER INCLUDED (id:60626)
Downtown Real Estate Corp.
305 Country Estate Place Ne Lot# 3
Vernon, British Columbia
305 Country Estate Place is back with a couple of updates! This charming property is nestled within a small, non-age-restricted bare land strata, welcoming families or the empty nester. It is conveniently located near a golf course, Okanagan College, the Rail Trail, and the beaches at Kalamalka Lake, just 30 minutes from Kelowna Airport and mere minutes from the hospital and downtown core. This captivating rancher walkout is ideally situated at the quiet end of a peaceful cul-de-sac, providing enchanting vistas of the serene Vernon Golf and Country Club. Upon crossing the threshold, you will be greeted by an inviting open-concept living space on the main floor, adorned with a sweeping staircase leading to the recreational area and two additional bedrooms below. The primary bedroom and ensuite are elegantly positioned to the right of the foyer. As you enter the living room, prepare to be enchanted by the expansive picture windows that offer breathtaking panoramic views of the city, mountains, valley, and the verdant fairway below. This home is a hidden gem in an alluring location, boasting captivating vistas and the unmatched convenience of this delightful neighborhood. (id:60626)
Sotheby's International Realty Canada
924 Canna Crescent Sw
Calgary, Alberta
LOOK NO FURTHER, NOTHING LIKE THIS HAS EVER BEEN DONE IN THIS AREA!!! GET THE MOST VALUE FOR THE PRICE!!! This is not just a renovation, it’s a total transformation WITH $500,000 worth of renovations, in the heart of Canyon Meadows SW! This is a rare opportunity to own a 5 bed, 4 bath bungalow with a LEGAL suite, and about 2400 sqft of total living space, perfect for multi-generational living or generating rental income. Live in luxury with top tier craftsmanship from top to bottom.Every inch of this beautiful home has been thoughtfully transformed with high-end finishes inside and out. and modern upgrades that offer true peace of mind:Exterior Excellence:•Brand new Hardie board siding on the home and the big double detached garage providing a luxury look and top quality•New landscaping front and back, including NEW concrete front and back, also NEW grass just put in•Quiet, safe street in a well-established, family-friendly neighbourhood•Triple-pane windows throughout, including NEW windows in the basement•Beautiful curb appeal and long-term durability •NEW fence and retaining wall •Pot lights outsideInterior Highlights:•Huge chef’s kitchen upstairs with high-end cabinetry, modern backsplash, and premium appliances•2 large master bedrooms with elegant ensuite bathrooms•Engineered hardwood and tile flooring upstairs•Fully tiled luxury bathrooms•Massive living spaces both upstairs and in the separate suite•Separate laundry for upstairs and suite•NEW LEGAL suite with full kitchen, huge living area, and 2 bedrooms 2 bathrooms •NEW electrical & plumbing throughout the house, 2 high-efficiency furnaces, central A/C, and high-efficiency hot water tankPrime Location:•Close to schools, parks, shopping, transit, and restaurants•Quick access to Macleod Trail, Anderson Road, and the LRT•Easy commute to Heritage Park, Mount Royal University, and major roadwaysThis is a rare turnkey opportunity to own a luxury home with a legal suite in one of Calgary’s most established and convenient southwest communities. Every inch of this home has been meticulously upgraded with no detail overlooked to offer peace of mind, beauty, and long-term value. Whether you’re an investor or looking for your forever home, this property combines luxury, location, and income potential.Act fast—this beauty won’t last long! (id:60626)
First Place Realty
8 Ridgemore Crescent
Brampton, Ontario
Welcome to this stunning, move-in ready 3 bedroom, 3-bath detached home nestled in the heart of Fletcher's Meadow. This beautifully upgraded property offers exceptional living space, style, and functionality perfect for families of all sizes. Step into a bright and modern main floor featuring laminate flooring throughout, and large windows that fill the home with natural light. Beautifully upgraded eat-in kitchen boasts stainless steel appliances, quartz countertops, and a sleek matching backsplash making it ideal for cooking and entertaining. Upstairs, the spacious primary bedroom includes a walk-in closet and spacious 4-piece ensuite. Two additional bedrooms and another full bath completes the upper floor. Enjoy the outdoors in the fully fenced backyard with a stamped concrete patio, beautiful gazebo, and garden shed a private oasis for summer gatherings. The extended driveway fits 3 cars offering ample parking for large families or guests. This home combines modern upgrades with family-friendly features in a fantastic location close to parks, schools, transit, and shopping. Don't miss out this gem won't last long! This family has been owned by same person for 23 years and shows pride of ownership. Roof Completed in 2020, Kitchen Was fully Renovated in 2022. All appliances in kitchen are 3 years old. (id:60626)
Homelife G1 Realty Inc.
103 41st Street S
Wasaga Beach, Ontario
Welcome to 103 41st Street South. Where first impressions don't tell the full story. Unlike the classic bungalows found on Meadowlark, BlueJjay, Oriol, or Cardinal, this bungaloft breaks the mold in all the best ways. From the outside, it may seem modest - step inside, and you're greeted with a spacious, light-filled foyer that instantly sets the tone. The flow leads you to a bright, functional eat-in kitchen before revealing the stunning heart of the home: a half-vaulted living room with soaring 20-foot ceilings that open to the loft above, gas fireplace, and sliding glass doors that lead to the deck and back yard. This airy, open-concept design gives the home a sense of space rarely seen in the area. On the main floor, you'll find a primary suite complete with a private ensuite bathroom, walk-in closet, and custom organizers to keep everything perfectly in place and second generously sized bedroom. A second full bathroom serves the additional main-floor bedroom and guests alike. Upstairs, the loft provides a private retreat with its own bedroom and 3-piece bath perfect for guests, in-laws, or a quiet home office. Need more room? Head downstairs to the finished basement, where you'll find two additional bedrooms, another full bath, and versatile space for recreation, hobbies, or storage. With three distinct living areas across three levels, this home is ideal for multi-generational living, blended families, or anyone looking for extra privacy and flexibility under one roof. This is more than just a home it's a lifestyle upgrade in one of Wasaga Beach's most desirable neighborhoods. If you've been waiting for something different in the Bird Streets, this is it. (id:60626)
Exp Realty
8 Passmore Avenue
Orangeville, Ontario
Sitting in one of Orangevilles most sought after neighborhoods, close to amazing schools, local shopping and so much more, welcome to 8 Passmore Ave! This spacious 4 bedroom home has over 2,000 sqft of living space, and is perfect for you and your family! Walk in to an open front entry with tons of space for taking off your shoes or getting the kids ready to get out the door. To your right you will find a formal living room (currently being used as a home office) . As you walk through to the formal dining room you will notice lovely hardwood floors and a great sized space for your table and chairs to host your family and friends to delicious food! Follow through you will see a light filled kitchen featuring beautiful granite countertops, stainless steel appliances and ample storage space for all your cooking utensils! A great sized breakfast area is combined with the kitchen for enjoying your morning breakfast, with sliding doors to the peaceful backyard. Next you will see the open concept living room with a cozy wood burning fireplace and oversized windows allowing the beauty of the private backyard to shine through. Upstairs boasts a generous sized primary bedroom with an ensuite, and 3 great sized bedrooms. Head downstairs to the basement where you will find a finished space with tons of potential, this space has a 3 piece washroom, and could easily have a 5th bedroom added! Lets not forget to mention the lovely backyard with tons of landscaping and a tranquil pond to enjoy on the summer days or take a dip in the hot tub in the evening to enjoy the peace & quiet! This home has a little something for everyone, dont wait to book your showing! UPDATES: windows replaced (upstairs bdrm, bathrm, front office 10) (back bedrooms 16) (dining room, kitchen, family room 21) (front door & patio slider 12), attic insulation 08, granite countertop 17, garden shed 20, garage door 21, fireplace & stone wall 16, bsmnt bathroom 09, roof 24, backsplash 24, driveway 19 (id:60626)
RE/MAX Real Estate Centre Inc.
811 Tamarack Drive
Kelowna, British Columbia
Fantastic central location!! Spacious 5-bedroom, 2,500 sq.ft. home with LEGAL SUITE, perfectly positioned on a large 0.3 acre lot backing onto the scenic Mission Creek Greenway. Nestled on one of South Rutland’s most desirable streets, this home offers incredible potential and natural beauty. The main level features 3 bedrooms, a bright and spacious living room with a charming wood-burning fireplace, and large window that floods the space with sunlight. The kitchen seamlessly flows into the dining area, which opens onto a covered patio - ideal for enjoying your private, park-like backyard oasis. The expansive, flat yard offers endless outdoor possibilities - space for a garden, a future pool, detached garage, or a workshop. The lower level boasts a generous rec room, extra storage, and a fully self-contained 2 bedroom suite with separate entry perfect as a mortgage helper or in-law space. Recent upgrades include a new A/C, heat pump, updated windows, 200 Amp electrical panel, and more. Large driveway, there’s ample parking for multiple vehicles, RVs, trailers, or boats. Enjoy direct access to peaceful walking & biking trails while still being close to schools, shopping, parks, transit, and much more! Whether you’re looking for a forever family home or a smart investment, this RU1-zoned lot offers excellent development potential. A rare opportunity in a quiet, central neighbourhood - this one has it all! (id:60626)
RE/MAX Kelowna
239 Wilcox Road
Clearview, Ontario
Charming Brand-New Bungalow in a Growing Community! This stunning 2-bedroom, 3-bathroom bungalow offers modern living in a rapidly developing neighbourhood. Never lived in, this home boasts a finished basement with a separate entrance, providing endless possibilities whether for additional living space, a home office, or rental potential. Thoughtfully designed with contemporary finishes, this property is perfect for first-time buyers, down-sizers, or investors looking to be part of an exciting new area. Don't miss this incredible opportunity! (id:60626)
RE/MAX Experts
2194 Westpoint Heights
London, Ontario
Welcome to 4Bedroom 2-storey Detach Home at Prime Location of South London. Step into a showstopper that redefines living space! This spacious, sun-drenched Great Room is an entertainers dream, Complete with a striking gas fireplace and a gorgeous accent wall featuring built-in shelving. The room is bathed in natural light, creating an inviting atmosphere that seamlessly flows into the dining area. Breakfast bar island. Kitchen features pantry, Stainless Steel appliances, lots of space in the eat-in kitchen that leads out through glass patio door. Fully Fenced Backyard with Large Deck. Main floor laundry with extra cabinetry & Sink, 2pc bath, inside entry from garage. Second floor features 4 Large Bedrooms with an oversized primary bedroom(loaded with Sunlight)with 5 piece bathroom including a standalone tub and oversized shower. Second floor 4pc bathroom is a cheater Ensuite. This is Perfect place to call Home Combining luxury, space& Location. Mins to Hwy 402/401. (id:62611)
Homelife/miracle Realty Ltd
Lot#101 - 56 Allister Drive
Middlesex Centre, Ontario
Welcome to Kilworth Heights West; Love Where You Live!! Situated in the Heart of Middlesex Centre and a short commute from West London's Riverbend. Quick access to Hwy#402, North & South London with tons of Amenities, Recreation Facilities, Provincial Parks and Great Schools. Award winning Melchers Developments now offering phase III Homesites. TO BE BUILT One Floor and Two storey designs; our plans or yours, built to suit and personalized for your lifestyle. 40 & 45 homesites to choose from in this growing community!! High Quality Finishes and Attention to Detail; tons of Standard Upgrades high ceilings, hardwood flooring, pot lighting, custom millwork and cabinetry, oversized windows and doors & MORE. Architectural in house design & decor services included with every New Home. Full Tarion warranty included. Visit our Model Home at 44 Benner Boulevard in Kilworth. Reserve Your Lot Today!! NOTE: Photos shown of similar model home for reference purposes only & may show upgrades not included in price. (id:60626)
Sutton Group Pawlowski & Company Real Estate Brokerage Inc.
Exp Realty


