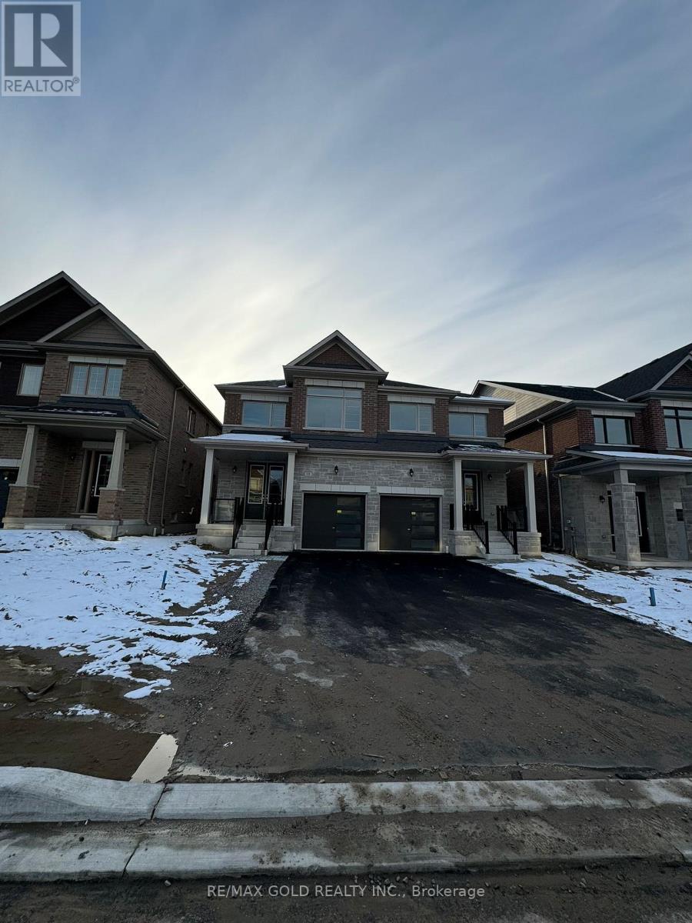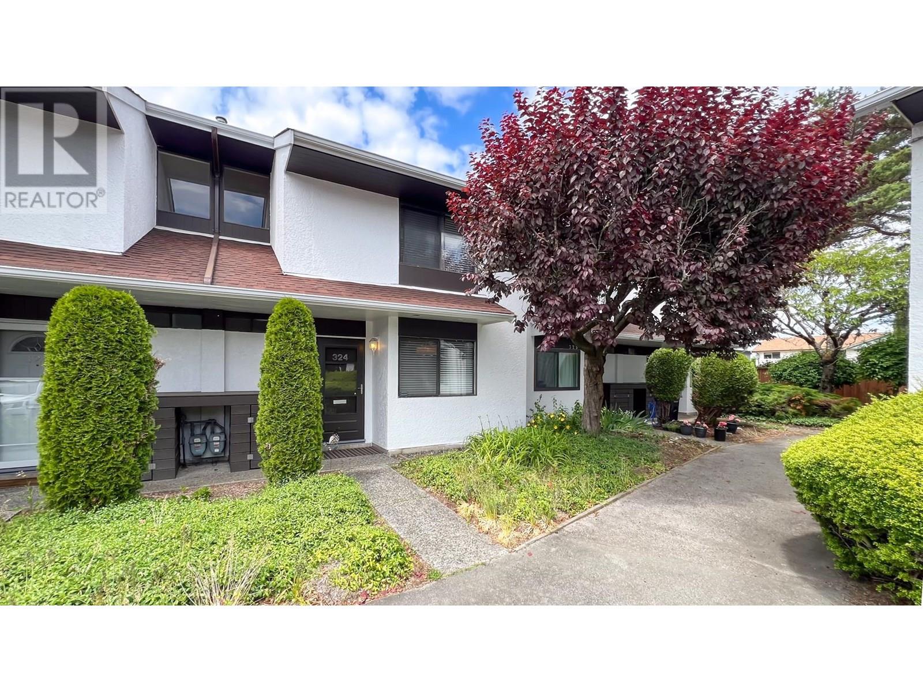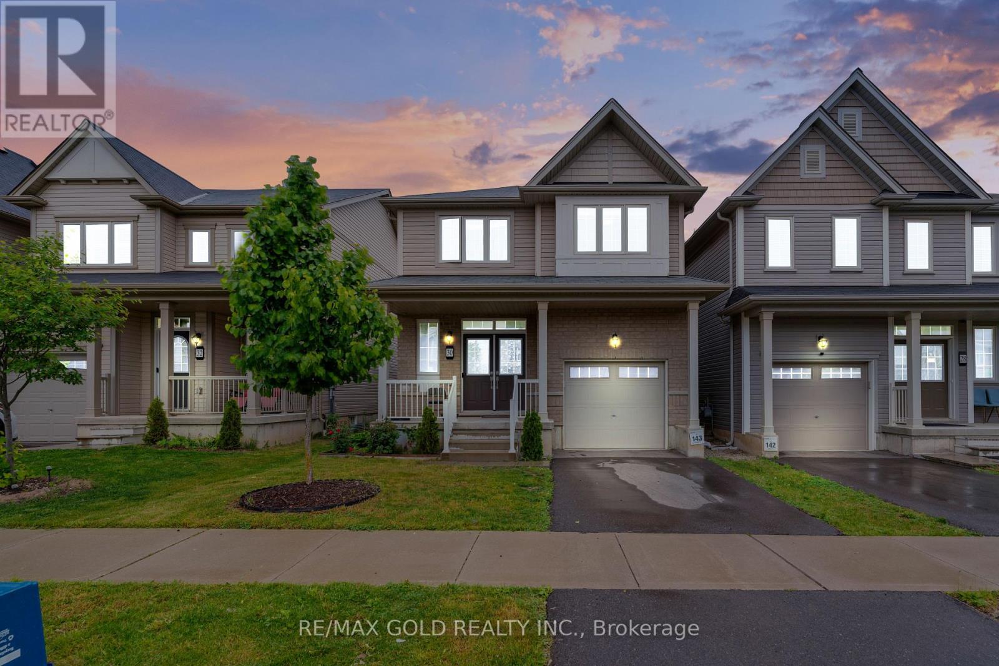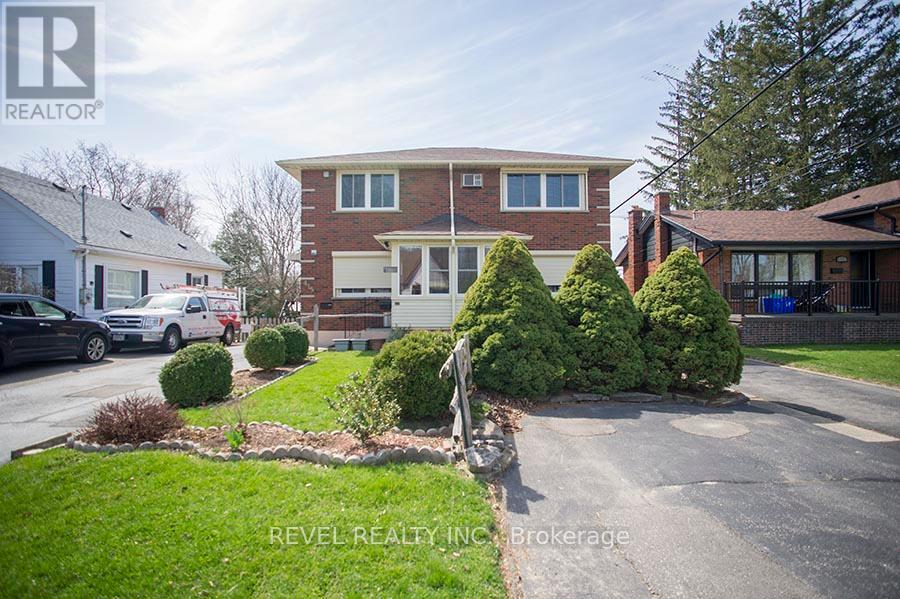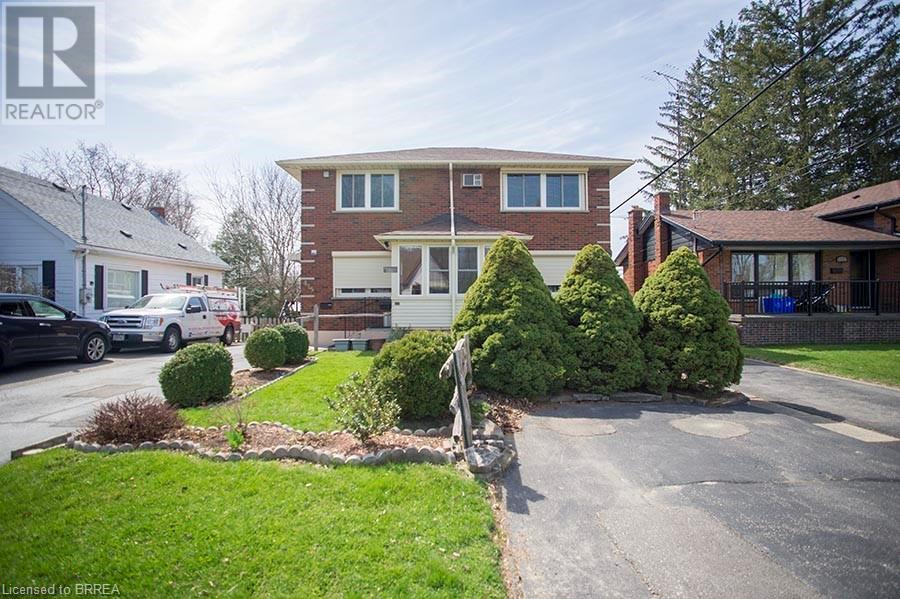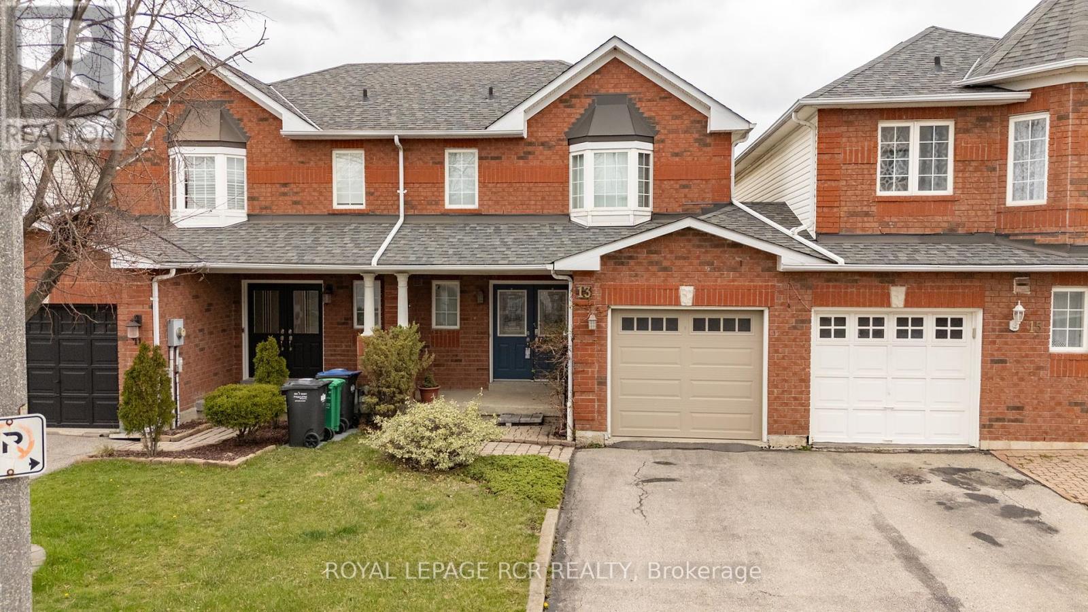414 163 175a Street
Surrey, British Columbia
This big and bright 2 bedroom 2 bathroom Top Floor (5th Floor) with wrap around balcony & corner unit is located at Douglas Green Living. With a mix of 64 condos and 28 townhomes featuring stylish kitchens, high end appliances, garburators, Quartz countertops with stainless steel sinks, beautiful back splash and sleek cabinets with soft-touch close technology. Located in well sought after area of South Surrey with close proximity to USA border and Golf Courses, walking distance to Douglas Elementary and Beautiful Family Parks with only a few min drive to White Rock Beach, shopping, restaurants and grocery stores. 1 Parking and 1 Storage locker included. Unit is fully Air Conditioned and New Home Warranty applies. This is an Assignment of Contract. (id:60626)
Sutton Group-West Coast Realty
18 Sassafras Road
Springwater, Ontario
Stylish and spacious, this nearly new 1841 sq. ft. semi-detached home (just 1 year old) offers the perfect blend of modern comfort and functional design. Featuring 3 generous bedrooms, 2.5 bathrooms, and a bright open-concept main floor, this home is ideal for families or investors. The large unfinished basement includes a cold cellar and rough-in for a 3-piece bath, offering great potential for future customization. Located close to schools, parks, golf, trails, and just minutes to Barrie, this home is move-in ready with room to grow. (id:60626)
RE/MAX Gold Realty Inc.
324 9411 Glendower Drive
Richmond, British Columbia
GLENACRES VILLAGE - don´t miss your chance to call home this excellent 2-level 1,247 square ft townhouse in a popular family- friendly complex with LOW MONTHLY STRATA FEES. Perfect for a young family or those just starting out, the efficient floor plan offers 3 large bedrooms, 1.5 baths, and is situated in a quiet location within the complex. Enjoy the private fully fenced west-exposed backyard with a cedar deck and a storage room - perfect for the kids, entertaining, and summer BBQ's. Delight in the outdoor pool, sauna, and playground - great amenities for a young family. Just steps to direct access to Walter Lee Elementary and a short stroll to McNair Secondary. Easy & quick access to transit, Churches, Ironwood Plaza, Walmart, Golf Courses, and Hwy 99. Don't miss this one! **OPEN HOUSE Saturday, July 19th from 2-4pm** (id:60626)
RE/MAX Westcoast
2353 Hawks Boulevard
West Kelowna, British Columbia
Walk out two-storey home with stunning lake and valley views perfectly situated close to all amenities. Walk to big box stores, grocery stores, restaurants, coffee shops, and much more. The large main living area featuring 9-foot ceilings and an open concept that create a bright and inviting space. Beautiful kitchen with quartz counter tops and a huge island, perfect for family gatherings and entertaining. Upstairs, you'll discover three spacious bedrooms with ample storage space. The large primary bedroom has a lavish ensuite and walk in closet. Rare bright walk out basement that has been partially finished, and is ready for your ideas. Whether it is an additional bedroom or two or perhaps an in-law suite with separate entrance (basement is prepped for bathroom in room tagged as storage in floor plan). The back yard is low maintenance with nobody behind you. All there is to do is enjoy the views! No GST, no land transfer tax, no speculation tax, and a 99-year prepaid lease. Don’t miss the chance to be part of this fantastic family-friendly, pet friendly community. Seller is including a $12,000 allowance to the Buyer for final basement finishings to create your own perfect space. The walk out basement already has been framed and drywalled with the upgraded matching vinyl plank flooring installed in the living room and bedroom. This area would be a great games room with wet bar, or even an in-law suite for family or friends. (id:60626)
RE/MAX Kelowna
30 Cooke Avenue
Brantford, Ontario
Welcome to this stunning detached home, under 5 years old, nestled on a quiet and family-friendly street in the highly sought-after neighborhood of West Brant. This spacious and thoughtfully designed residence offers 4 bedrooms on the main and second floors, plus a beautifully finished 2-bedroom basement with a separate entrance perfect for extended family or potential rental income. Enjoy modern living with 5 high-quality appliances on the main floor, including a gas stove, refrigerator, and dishwasher all less than one year old. The basement also features its own separate laundry area with newer appliances, in addition to a convenient second-floor laundry room. The main floor boasts soaring 9-foot ceilings, elegant oak staircase, and numerous upgrades including gleaming hardwood floors, a stylishly upgraded kitchen, and a separate living and family room providing ample space for both relaxation and entertaining. Retreat to the spacious primary bedroom complete with a private ensuite bathroom. Step outside to a fully fenced backyard offering privacy and a safe place for children or pets to play. Ideally located within walking distance to schools, parks, and scenic trails, and just minutes from shopping centers, grocery stores, and essential amenities. As an added bonus, the main and second floors will be professionally painted before closing, offering a fresh start in your new home. The basement tenants currently pay $1,775 per month and are willing to continue their lease if the buyer chooses to assume it. (id:60626)
RE/MAX Gold Realty Inc.
6514 Crawford Pl Sw
Edmonton, Alberta
PRIDE OF OWNERSHIP 10/10! This home is conveniently located within close proximity to the airport, schools, Anthony Henday & shopping & situated in a quiet CUL-DE-SAC on a HUGE 676SQM PIE LOT. CUSTOM built with TONS of upgrades including: upgraded window & lighting package, porcelain island & backsplash, 12Ft tray ceiling in great room w/recessed colour changing lighting, barn door, spa-like 5pc ensuite with tiled shower & niche, HUGE electric fireplace, main floor bed & FULL bath & so much more. The Sellers have added over $65k in UPGRADES incl., black stainless steel kitchen appliance pckg & PEDESTAL ELECTROLUX W/D, landscaping inc nursery grown trees, fencing w/solar lights, brand new 14x16ft deck w/tinted glass railing & gas line, & window coverings (every floor) inc. motorized blinds in the great room. HUGE bonus room, laundry room w/a sink, primary retreat w/his/her WIC, triple TANDEM garage w/a man door, this home has it ALL! 7 new trees planted since photos taken! (id:60626)
Sable Realty
1200 Montgomery Place
Chase, British Columbia
Unleash unparalleled luxury and sophistication in the vibrant Village of Chase, a mere 30-minute drive from Kamloops! This cutting-edge 2017 built 4-bedroom + den home, featuring 3 bathrooms and a host of premium upgrades, epitomizes modern elegance. Nestled on a manicured hillside lot, this home offers sweeping views of the village, lake, and mountains. Low maintenance yard with built in sprinklers for more time to relax. Entertain in style on the sun deck or the newly constructed lower deck with a chic gazebo. With a fully finished basement boasting suite potential, 10' ceilings, separate electrical panel and a basement entry, this residence is primed for lavish living. Melt away stress as you cruise the village streets in your legal golf cart, a privilege exclusive to this dynamic locale. Plus, with quick access to the prestigious Little Shuswap Lake, this property promises an explosive fusion of luxury, leisure, and natural beauty! (id:60626)
Century 21 Lakeside Realty Ltd
6638 Knox Pl Sw
Edmonton, Alberta
One of Edmonton's Top Builders since 1930, Fekete Homes presents this beautiful custom built 2 Sty in the Arbours of Keswick. Sleek transitional finishes in contemporary color tones. Open concept plan is perfect for those who love to entertain. Meticulously finished w/true care & craftsmanship. Oversized windows maximizes the natural light in all of the spacious rooms & 9 ft ceilings give an added airiness. Dream Chef’s kitchen w/walk thru pantry. Large island overlooking the GR w/a linear FP & dining area. Main flr den/bedrm w/4 pc bath. Metal railing, luxury vinyl plank flrs, S/S appliances & upgraded 2 toned cabinetry w/quartz counters. 3 large bedrms upstairs, 5 pc bath, laundry rm w/cabinetry/sink, massive bonus rm w/door to reduce sound transfer. Spa like 6 pc ensuite w/tiled O/S shower w/10 mil glass. 26' wide South facing deck w/glass railing. 24X25 garage w/drain, R/I for heater. 2 staged furnace, triple windows & EnerGuide efficient rating. Steps to park/ponds, trails, K-9 school, shops (id:60626)
RE/MAX Elite
415 Chatham Street
Brantford, Ontario
CALLING ALL INVESTORS - An exceptional investment opportunity awaits you at 415 Chatham Street, Brantford. This triplex currently offers a yearly rental income of $72,600, with a potential cap rate of 3.41%!! With three fully occupied units, each comprising 2 bedrooms and 1 full bathroom, this property promises both immediate cash flow, currently over $2400/month (with the potential for more) and long-term value appreciation. This building is fully legal and permitted with all headaches taken care of. Updates include a newer roof, windows, all units freshly painted and updated, some plumbing and wiring also updated. A minor variance was done for parking, giving each unit its own exclusive parking space. The main and upper unit both have their own separate panel and the lower unit is wired for separate metering. You dont want to miss out on adding this fantastic turnkey triplex to your portfolio. Check out the feature sheet for a full list of upgrades. (id:60626)
Revel Realty Inc.
415 Chatham Street
Brantford, Ontario
CALLING ALL INVESTORS - An exceptional investment opportunity awaits you at 415 Chatham Street, Brantford. This triplex currently offers a yearly rental income of $72,600, with a potential cap rate of 3.41%!! With three fully occupied units, each comprising 2 bedrooms and 1 full bathroom, this property promises both immediate cash flow, currently over $2400/month (with the potential for more) and long-term value appreciation. This building is fully legal and permitted with all headaches taken care of. Updates include a newer roof, windows, all units freshly painted and updated, some plumbing and wiring also updated. A minor variance was done for parking, giving each unit its own exclusive parking space. The main and upper unit both have their own separate panel and the lower unit is wired for separate metering. You don’t want to miss out on adding this fantastic turnkey triplex to your portfolio. Check out the feature sheet for a full list of upgrades. (id:60626)
Revel Realty Inc
327 Richelieu Avenue
Ottawa, Ontario
Nestled in the heart of Vanier, 327 Richelieu Avenue is a charming and well-maintained duplex that offers flexibility, functionality, and long-term value. Whether you're an investor seeking a solid income property or a homeowner looking for a multi-generational setup, this versatile home is worth a look. Originally built in 1952 and updated over the years, the property features two self-contained units, each with its own hydro meter and laundry area. The main unit spans the main floor and basement and includes one bedroom on the main level, two additional bedrooms in the finished basement, a full bathroom, and a spacious entertainment room. The main kitchen features elegant marble flooring, while the living room is enhanced with detailed ceiling moldings that add warmth and character. The upper unit is a bright and stylish loft-style space with a master bedroom, walk-in closet, full bath, in-unit laundry, and a kitchen. Appliances in both units are included, making this a turnkey investment or move-in-ready opportunity. The lot offers ample outdoor space with mature trees, a fully fenced courtyard, and a large 14 x 28 deck perfect for entertaining or relaxing in privacy. Additional highlights include an accessibility ramp, two storage sheds, attic space with added flooring for extra storage, and parking for up to three vehicles. Located close to schools, parks, public transit, and just minutes from downtown Ottawa, this duplex combines suburban charm with urban convenience. Whether used as a duplex or converted back into a spacious single-family home, the possibilities are endless. Don't miss your chance to own this unique and promising property in one of Ottawa's most up-and-coming neighborhoods. (id:60626)
Century 21 Synergy Realty Inc
13 Queensland Crescent
Caledon, Ontario
Welcome home to this charming 3 Bedroom, Link 2 Storey Freehold Townhouse located in the desired Bolton East Community. With a welcoming double door entrance and spacious foyer, this home offers an open concept layout on the Main Level featuring principle rooms; combined Living and Dining Room, Kitchen and Breakfast Area with walk-out to the Yard and a 2-piece Guest Washroom. The 2nd Level boasts a lovely Primary Bedroom with Walk-In Closet and a 4-piece semi ensuite, 2 additional sizeable bedrooms with ample closet space. This home also offers a finished Lower Level with good size Recreation Room or 4th Bedroom option for the growing family. The Lower Level also features a Laundry Room with laundry sink, a Cold Room/Cantina and plenty of storage. This home offers a private driveway and a single car garage with direct access to the Yard with great potential to make your own. Located just minutes from schools, parks and in walking distance to Hwy 50, shops and all amenities. You do not want to miss the opportunity to call 13 Queensland Cres home! (id:60626)
Royal LePage Rcr Realty


