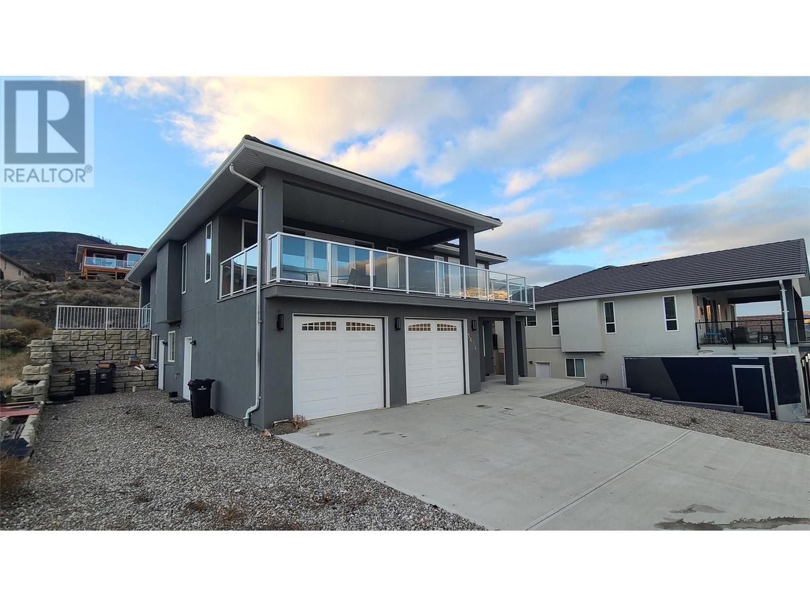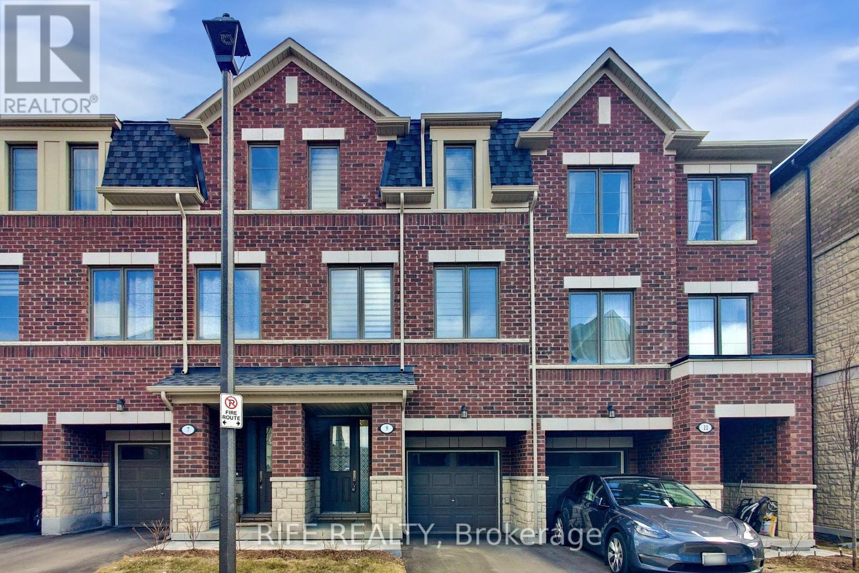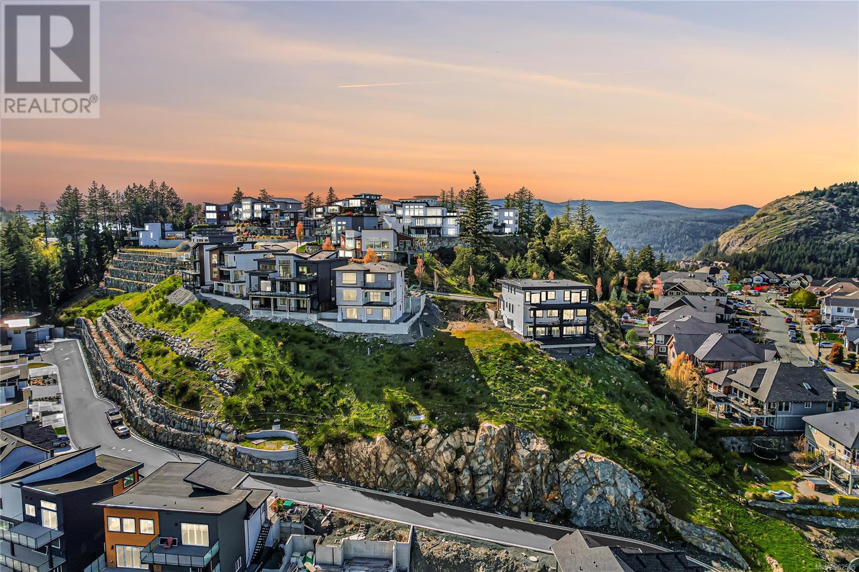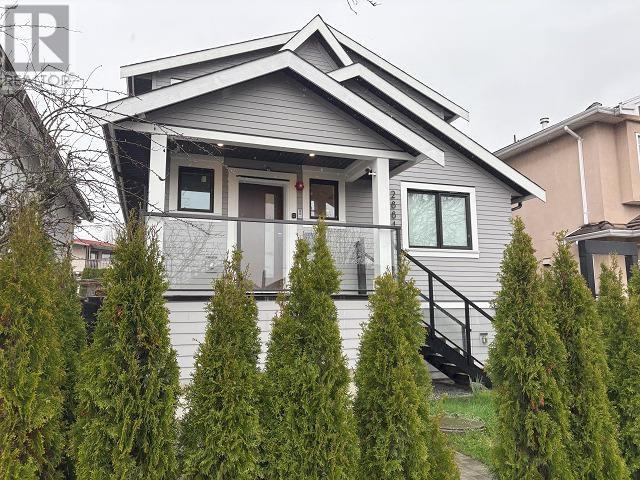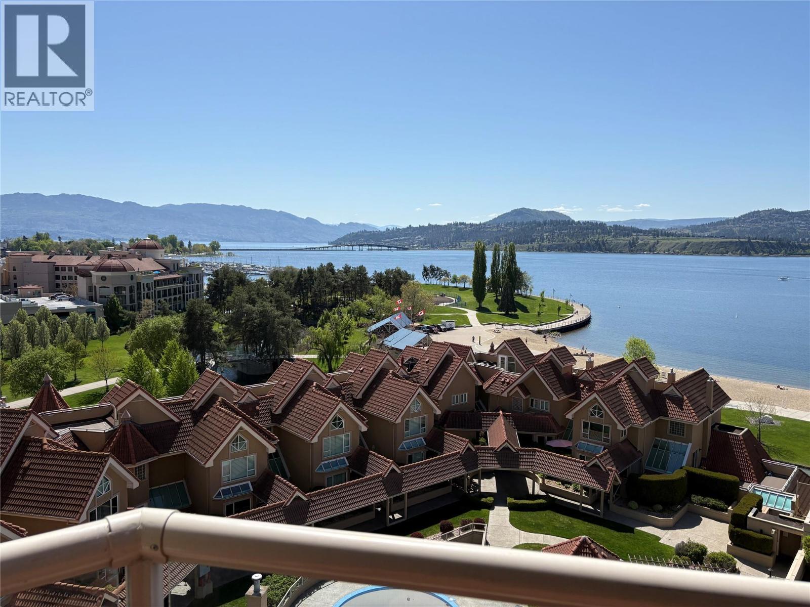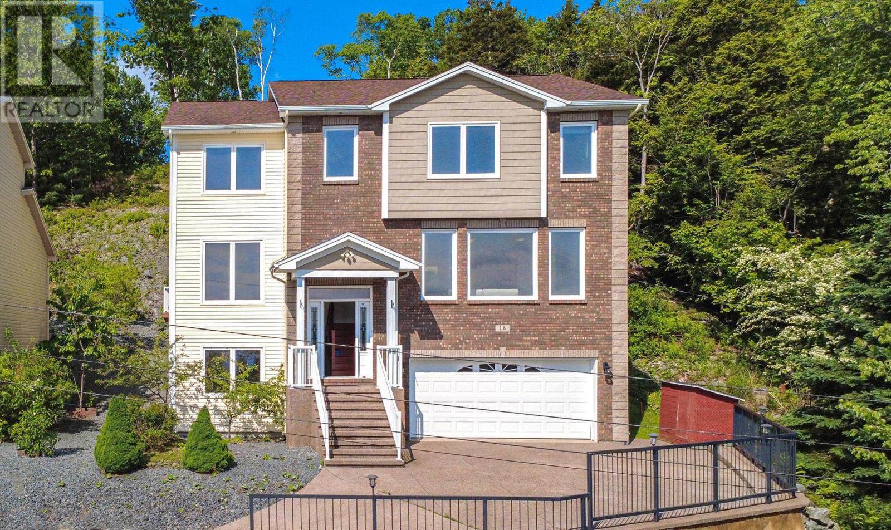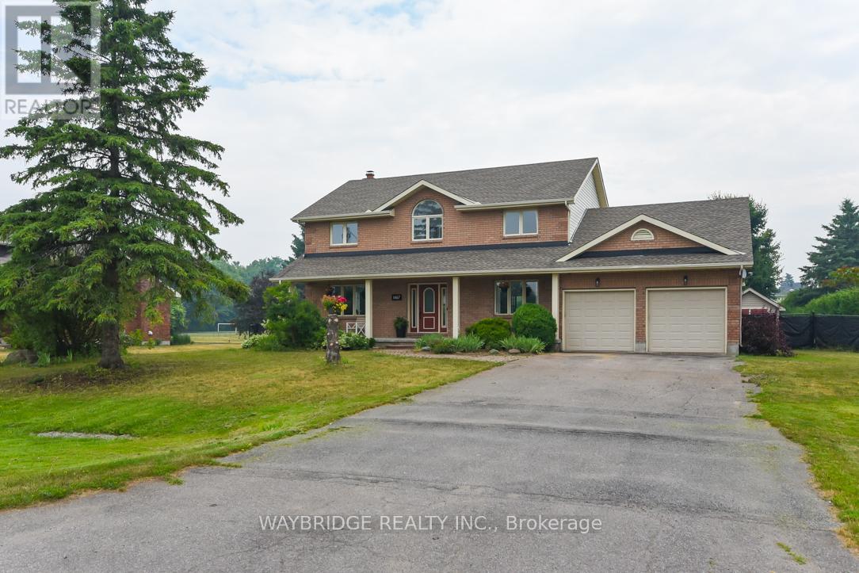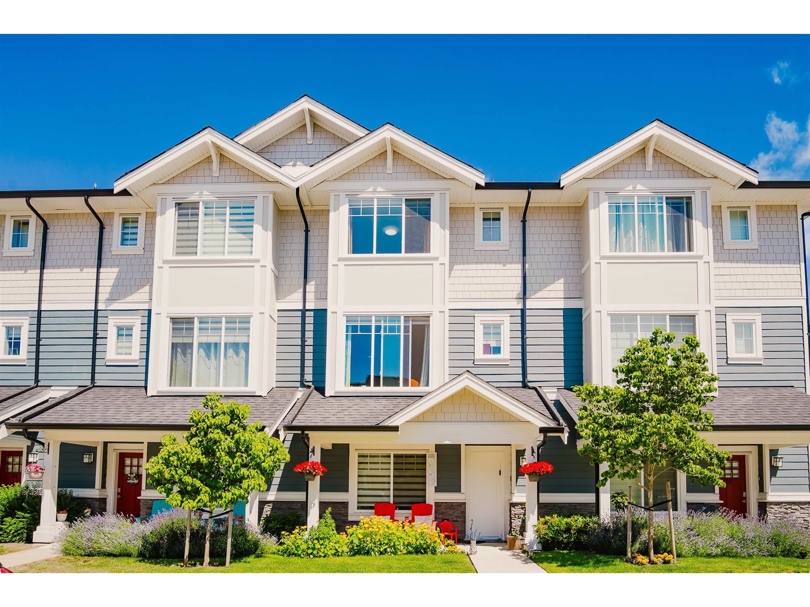112 Christie Park Manor Sw
Calgary, Alberta
Welcome to this beautifully renovated 2-storey home in the prestigious southwest community of Christie Park—one of Calgary’s most sought-after neighborhoods known for its convenience, charm, and proximity to amenities. Ideally situated on a prime corner lot, this 1,933 sq ft property features a double attached front-drive garage and is just steps away from the LRT, Sunterra Market, and Westside Recreation Centre. With easy access to the ring road and only a 10-minute drive to downtown, the location offers unparalleled accessibility.From the moment you step inside, the quality craftsmanship and attention to detail are evident. The main floor showcases flat ceilings, brand-new luxury vinyl plank flooring, plush carpet, and elegant custom tilework. A striking maple-stained staircase with sleek metal spindles adds architectural interest and a modern touch. The heart of the home is the stunning, fully renovated kitchen, complete with granite countertops, LG stainless steel appliances, upgraded taps and sinks, and a built-in coffee station—perfect for daily comfort and entertaining alike.This home has been extensively updated to offer both style and peace of mind. All Poly-B plumbing has been professionally replaced with PEX, and the exterior has been refreshed with new siding and vinyl windows for enhanced curb appeal and efficiency. Interior upgrades include new casing and baseboards, stylish Aberdeen interior doors, upgraded entry doors, Weiser Halifax hardware, and modern light fixtures throughout, including a grand chandelier in the front foyer.The bathrooms have also been fully remodeled, with the luxurious primary ensuite featuring a stand-alone soaker tub for the ultimate in relaxation. Additional thoughtful features include custom shelving, solid hanger rods in the closets, and a spacious rear deck surrounded by mature trees, offering a private and tranquil outdoor living space.Nestled in a peaceful, established community with great neighbours, this move-in-r eady home combines luxury, location, and lifestyle. Don’t miss your opportunity to own this incredible property in the heart of Christie Park. (id:60626)
Trec The Real Estate Company
3614 Torrey Pines Drive
Osoyoos, British Columbia
This custom built 2,824 sq.ft home boasting 5 bedrooms, 4 bathrooms is perfectly located in the heart one of the most desirable lifestyle destinations in Canada. The oversized windows in this home allow the natural light to pour in while affording breathtaking mountain and lake views. Downstairs features a 2 bedroom suite for the in-laws with separate entrance. Sliding doors open off the living room to the spacious front deck with glass railing overlooking the city lights by night & the lake by day. This home also features Central heat and AC, high efficiency gas furnace, tile roof and a second back deck, double car garage, separate RV or extra parking, lots of storage. Close to Osoyoos Golf Course and minutes to shopping, restaurants & all other amenities. (id:60626)
RE/MAX Wine Capital Realty
9 Bretlon Street
Brampton, Ontario
Welcome To 9 Bretlon Street! Pristine and Sunfilled 2 Year Old Townhome, Featuring 3+1 Beds & 4 Washrooms! A Luxury Freehold Unit Situated On A Premium Lot In Prestigious Brampton East. Prefect For First Time Buyers & Investors! Backing Onto A Green Space. Ground Floor Rec Room W/ Access To Garage and Back Yard, Can Be Used As A 4th Bedroom. Open Concept W/ 9' Ceiling. Upgraded Modern Kitchen W/ Stainless Steel Appliances. The Spacious Primary Bedroom with 4-Piece Ensuite and Private Balcony. Easy Access To Nearby Amenities, Including Claireville Conservation Area, Library, The Gore Meadows Community Centre For Gym, Yoga, Swimming, Games, Outdoor Ice Rink, and Summer Camps. Close To Public Transit and Within Walking Distance to Restaurants, Shops, Grocery Stores, Bank And Just Minutes Bramalea City Centre. (id:60626)
Rife Realty
2181 Navigators Rise
Langford, British Columbia
Price Just Reduced! Build Your Dream Home on Bear Mountain with Panoramic Ocean, City & Mountain Views! This prime lot near the summit of Bear Mountain is a rare chance to build a custom luxury home in one of Victoria’s most sought-after neighborhoods. Set on a southwest-facing lot, enjoy sweeping views of the city, the Pacific Ocean, and surrounding mountains. Ideal for families or investors, with potential to include a secondary suite which is well suited for added income or multi-generational living. Enjoy Bear Mountain’s world class amenities: two Jack Nicklaus-designed golf courses, tennis courts, fitness and wellness center, resort-style swimming, fine dining, and extensive hiking and biking trails. With neighboring homes listed above $2 million, this is an unmatched opportunity to build your dream home and elevate your lifestyle on Bear Mountain. (id:60626)
Royal LePage Coast Capital - Chatterton
2881 E Georgia Street
Vancouver, British Columbia
WOW!! Prime East Vancouver single unit in tri-plex . Quality built. It is a top floor 2 storey unit on the front side. Features include beautiful engineered hardwood flooring throughout, glass railings to further enhance the open feel, vaulted ceilings, shared stacker laundry, open concept kitchen and formal area with luxury finishes. Main floor layout offers kitchen with marble counters, smooth arborite cabinets, separate bedroom. and a 2pc bath. Upper floor offers 4pc main bath, large bedrooms with vaulted ceilings, primary bedroom with 4pc ensuite. The home has all the modern connections; radiant in-floor heating, smart home technology, tankless hot water, A/C. The unit is rented to 3 separate tenants each with dedicated bedrooms, cupboards space. Mixed rental agreements in place. (id:60626)
Royal LePage West Real Estate Services
1152 Sunset Drive Unit# 1005
Kelowna, British Columbia
Opportunities to own one of these exceptional units rarely come along — and with panoramic views like this, you’ll be absolutely captivated. This spacious and beautifully maintained condo boasts over 1,400 sq. ft. of comfortable living space and includes TWO side-by-side parking stalls. Engineered hardwood floors flow throughout the main living areas, enhance the open-concept design. The bright and airy living room showcases stunning vistas of Okanagan Lake, the bridge, and surrounding mountains, framed by expansive windows and patio doors that flood the space with natural light. A cozy gas fireplace adds charm for those cool winter evenings. The kitchen connects to a generous covered deck, perfect for enjoying morning coffee or evening sunsets overlooking the lake, city, and bridge. A large dining area between the kitchen and living room makes entertaining effortless. The primary suite has a private deck, an ensuite with a soaker tub and separate shower, A dedicated laundry room with a sink and extra storage adds everyday convenience. Bring your ideas to this well cared for condo and make it a real showpiece The Lagoons offers an unmatched lifestyle with exceptional amenities, including indoor and outdoor pools, a sauna, hot tub, fully equipped fitness centre, secure bike storage, and even the potential for boat moorage on the canal. Located just steps from the beach, restaurants, shopping, the arena, and theatres, it’s downtown waterfront living at its finest. (id:60626)
Realty One Real Estate Ltd
Royal LePage Kelowna
120 Onley Lane
Milton, Ontario
Welcome to 120 Onley Lane — a beautifully maintained and thoughtfully upgraded 4-bedroom, 3-level freehold townhome offering over 2,000 square feet of stylish and functional living space. Perfectly situated in a family-friendly neighbourhood, this home features a bright, open layout with elegant touches and modern updates throughout. The main level is filled with natural light and offers fantastic indoor-outdoor flow with two separate decks — one off the living room and another from the eat-in kitchen, perfect for entertaining or enjoying your morning coffee. Hardwood flooring runs throughout the main level, complemented by crown moulding and pot lights for a refined finish. The kitchen is a chef’s dream, complete with granite countertops, glass tile backsplash, a large island, butler’s pantry, and new stainless steel appliances including a gas range, dishwasher, and over-the-range microwave. A newer Moen faucet and a bright, sun-filled layout complete this welcoming space. Upstairs, the primary bedroom offers a private retreat with a 3-piece ensuite and walk-in closet. Two additional bedrooms share a stylish 4-piece main bath, and the upper level also features laminate flooring and crown moulding throughout for a cohesive and polished feel. The lower level adds incredible versatility with a fourth bedroom or office, a full 4-piece bathroom, laundry, storage, and convenient inside access to the double car garage — perfect for a growing family, guests, or a home-based business. This home blends comfort, practicality, and thoughtful design in every detail. Located close to parks, schools, and amenities, 120 Onley Lane offers the perfect balance of form and function in a prime location. (id:60626)
Royal LePage Burloak Real Estate Services
14395 Herron Road Unit# 106
Summerland, British Columbia
Welcome to The Cartwright, a premier bare land strata community located just minutes from downtown Summerland. This 2,750 sq ft home offers functionality across three thoughtfully de-signed levels. On the main floor, you'll find a convenient two-piece bathroom, a formal dining room, a well-appointed kitchen, a spacious living room, and a laundry room directly off the gar-age. Adjacent to the dining room, a generous deck provides an ideal space for entertaining and enjoying the outdoors. The upper floor boasts four bedrooms, including a luxurious primary suite complete with a walk-in closet and a four-piece ensuite featuring a relaxing soaker tub. An addi-tional four-piece bathroom serves the remaining bedrooms, offering comfort and convenience for family and guests alike. The lower floor is a haven for relaxation and recreation, featuring the ul-timate man cave, a four-piece bathroom, and ample storage space. The perfect home, nestled in a great, friendly neighbourhood, for those seeking both convenience and serenity. (id:60626)
Chamberlain Property Group
1 B Millview Avenue
Bedford, Nova Scotia
Perched in the heart of Bedford with panoramic views of the Bedford Basin, this spacious and energy-efficient 5 bedroom, 4 bath home offers nearly 3214 sqft of beautifully designed living space. Step inside to a sunlit main floor with high end mahogany hardwood flooring featuring a bright living room with built-in electric fireplace and breathtaking water views of Bedford Basin and private deck. The chef inspired kitchen boasts stainless steel appliances, granite countertops, modern cabinetry, a walk-in pantry and a generous breakfast island. Upstairs the primary suite offers a tranquil escape with a luxurious ensuite complete with a state of the art jetted tub. Three additional spacious bedrooms provide comfort and privacy for the entire family, conveniently located laundry room and a 3rd 4 piece bathroom. The fully finished basement offers incredible flexibility with a bright 5th bedroom, full bath and a kitchenette, ideal for extended family, guests or potential in-law suite. Unbeatable features are attached heated garage with heated driveway, ducted heat pump for year-round energy efficiency and yard with low maintenance landscaping. Located just steps from Millcove Shopping Plaza, DeWolf Waterfront Park, great restaurants, schools and offering quick access to Highways 102, 101 and 103. This home combines lifestyle, convenience and comfort in once exceptional package. (id:60626)
RE/MAX Nova (Halifax)
1467 Spartan Grove Street E
Ottawa, Ontario
Welcome to this charming 4 bedroom home nestled on a premium lot in Greely. this warm and inviting interior features a mix of hardwood and tile flooring, providing a practical and cozy atmosphere. the heat of the home is the spacious kitchen and family room, with modern conveniences and sophisticated vibe - perfect for family meals and casual get-togethers. The principle rooms are designed for comfort and relaxed flow throughout the home. With a blend of natural light and the warm tones, the living spaces offer a welcoming environment for everyday living. The four bedrooms provide generous retreats ensuring a sense of privacy for everyone in the household. Step outside to discover a sprawling backyard wit endless possibilities - from gardening to pool parties. There are ample spaces for simple pleasures and a touch of nature. This home embodies practicality and comfort in an enviable location . Over night notice for all showings please. (id:60626)
Waybridge Realty Inc.
2203 10899 University Drive
Surrey, British Columbia
LUXURY, COMFORT AND BREATHTAKING VIEWS. From the moment you walk in the door to this stunning PENTHOUSE, you will be in awe with the precisely executed vision in order to create this luxurious space, which is undoubtably in a league of its own. Enjoy the spectacular views of the Mountains & Fraser River while you cook and entertain in the open concept kitchen that boasts a beautiful Quartz countertop with waterfall edge, under-mount LED lighting, top of the line stainless steel appliances and quality book-matched cabinetry. No details were spared with features such as the remote controlled hard-wired smart blinds, extensive Low-Profile pot lights on dimmers, gorgeous Italian Porcelain Tile flooring, 10 foot ceilings, and so much more. View the virtual tour and schedule your private viewing (id:60626)
2 Percent Realty West Coast
26 19483 74 Avenue
Surrey, British Columbia
Welcome to the highly sought-after ONYX townhouse, boasting in-floor radiant heating! This three-level home, nestled in the heart of Clayton, offers 4 spacious bedrooms and 3 bathrooms. From the primary bedroom and open living space, enjoy the serene view of the serene greenbelt. The gourmet kitchen features a quartz countertop island and a generously sized pantry. The townhouse is conveniently located near Willoughby Community Park, Willowbrook Shopping Mall, and Clayton Community Centre. Additionally, it offers quick access to Highway 1 and Highway 15. The townhouse is also within the catchment area of Maddaugh Elementary and École Salish Secondary. (id:60626)
Woodhouse Realty


