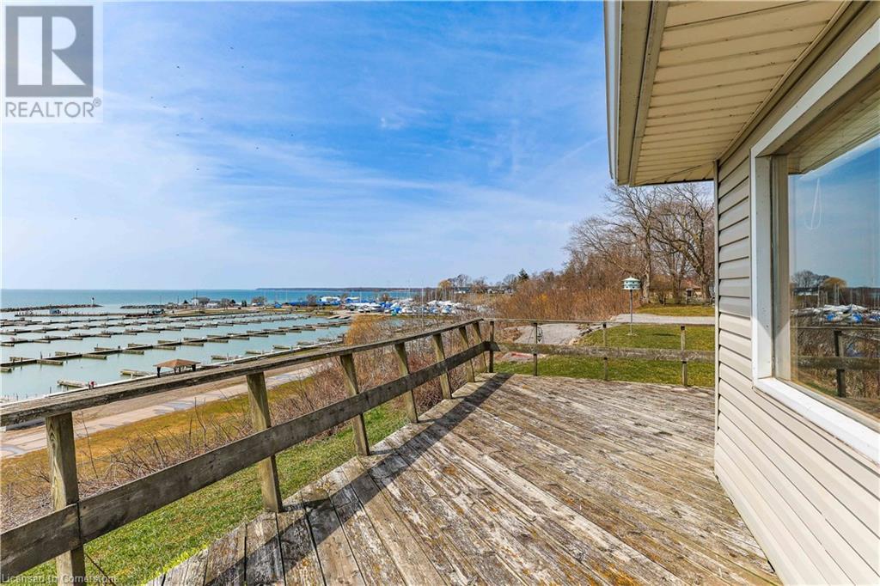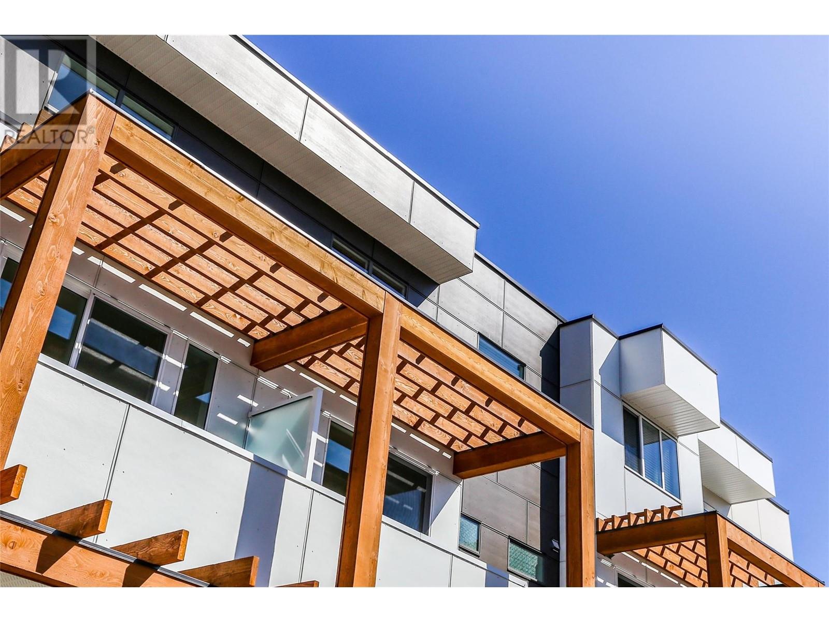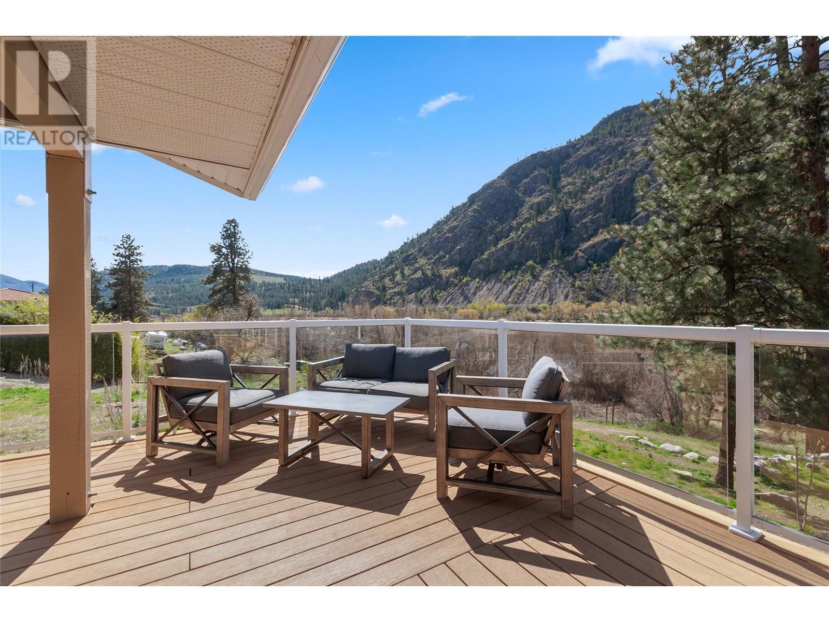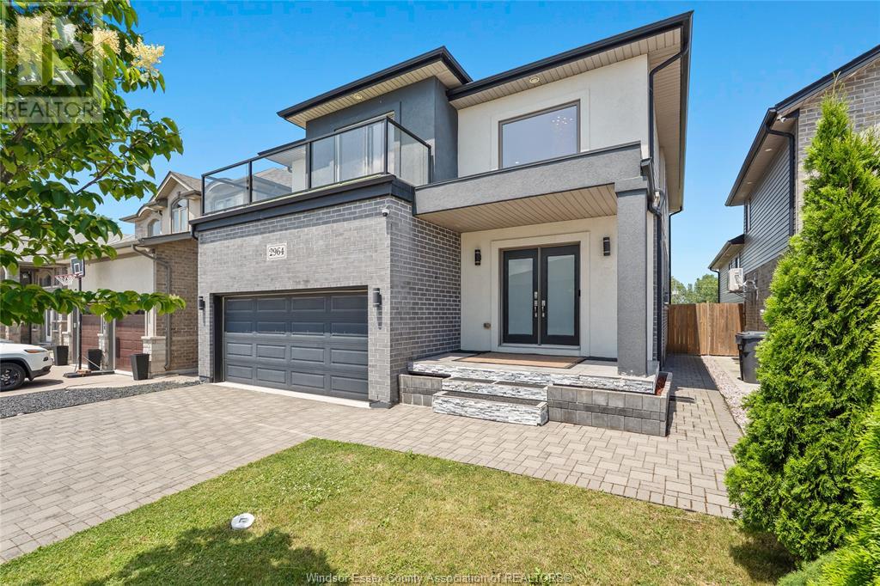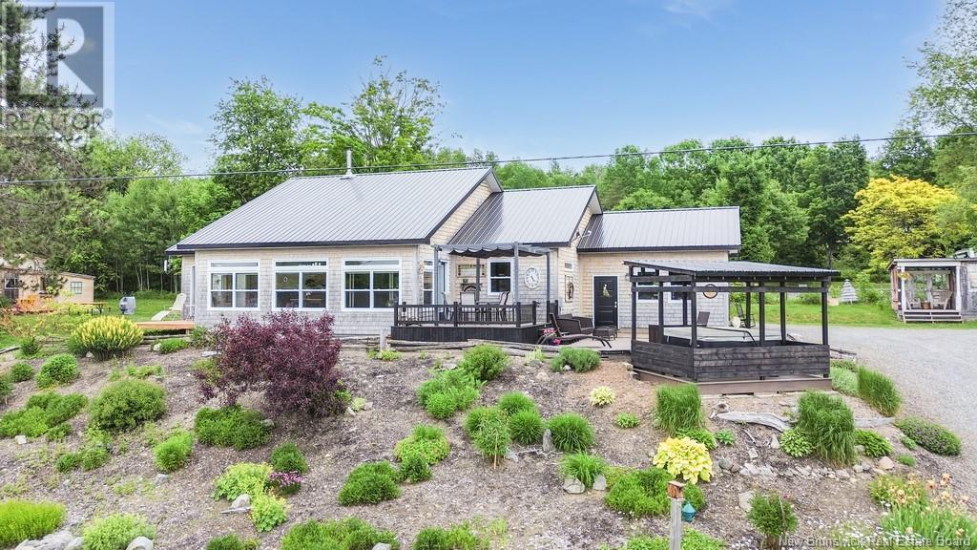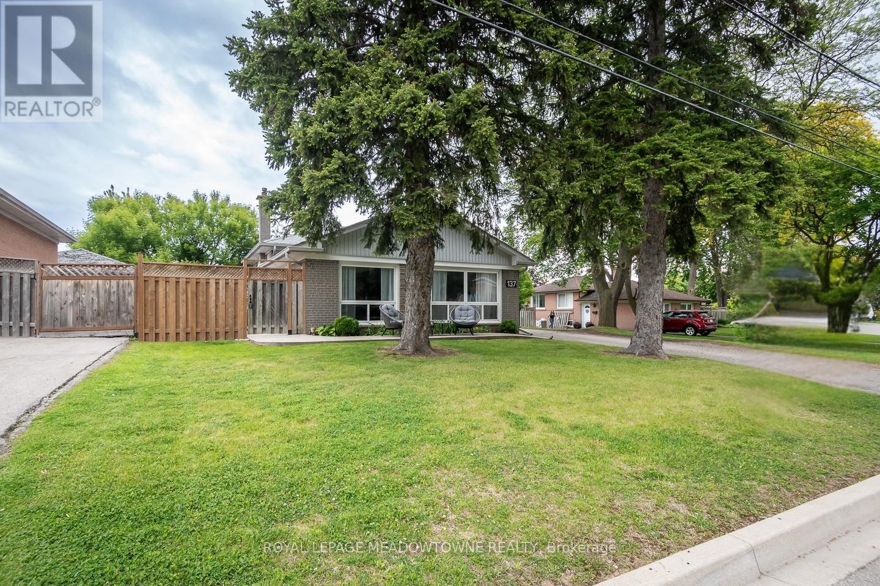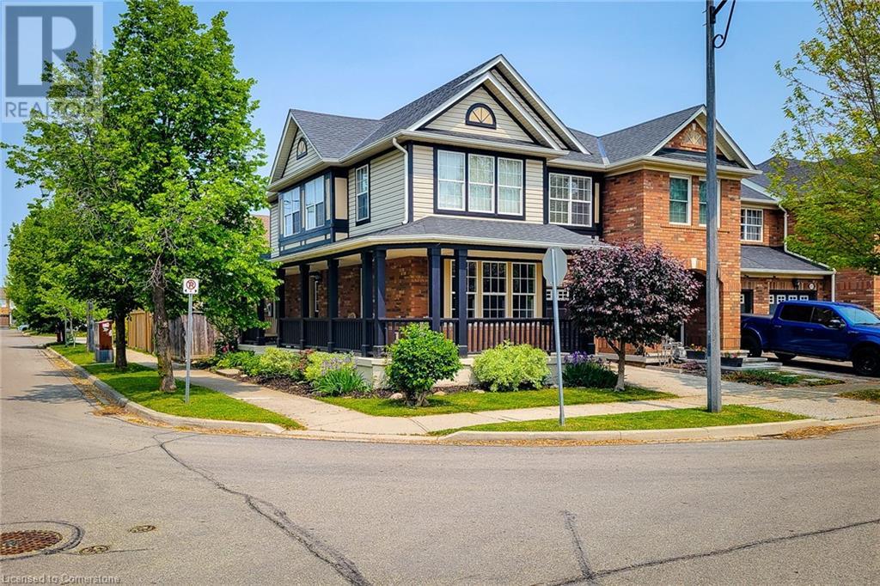78 Brown Street
Port Dover, Ontario
Welcome to 78 Brown Street in Port Dover. Are you looking for the best view of Lake Erie? You have found the spot, overlooking the lake and marina, this property is ready for its newest chapter. Enjoy the large deck overlooking the lake with views that cannot be compared. This property sits on a 0.32-acre lot ready for a new facelift and amazing opportunity for a second home or beautiful all-year-round living. Enjoy a short walk to Downtown Port Dover for the beach, amazing shops, and restaurants. Enjoy a membership option for the marina when you purchase this property. (id:60626)
One Percent Realty Ltd.
720 Valley Road Unit# 49
Kelowna, British Columbia
Discover the largest floor plan in the development, offering 2,363 sq. ft. of thoughtfully designed living space. Start and end your day with stunning sunrises and sunsets from your private rooftop patio, complete with gas hookups for effortless outdoor entertaining. The main floor features a bright den/office, a charming breakfast nook, a spacious family-style kitchen, and an inviting living room. Upstairs, you'll find two bedrooms, a full bathroom, laundry, and a generous primary suite with a walk-in closet and ensuite. The lower level offers flexibility with a fourth bedroom or family room, also with its own ensuite. A double side-by-side garage with a storage closet adds even more convenience. Located just minutes from downtown Kelowna, you'll be steps from green spaces and top-rated schools. Book your showing today! (id:60626)
Coldwell Banker Horizon Realty
1998 Hwy 97 Highway
Okanagan Falls, British Columbia
CLICK TO VIEW VIDEO: Discover sustainable living at 1998 Highway 97 just South of OK Falls. This 2004-built walkout bungalow sits on 1.41 acres, offering privacy, updates and eco-conscious features. A double car garage, ample RV parking, and an automatic gate provide both convenience and security, while the home's stucco exterior, accented with architectural metal panels, offers a striking and modern curb appeal. The home boasts a metal roof equipped with 15.4 kW solar panel system paired with twin Tesla Powerwalls, EV charging and a 200-amp electrical service, contributing to an impressive EnerGuide rating of 1. Inside, the open-concept living and dining area is illuminated by large south-facing windows and highlighted by a modern feature wall. The kitchen features updated smart appliances and sleek finishes. The main floor includes 2 bathrooms, three bedrooms, with the primary suite offering a private ensuite. The walkout basement presents a spacious rec room and unfinished areas suitable for a gym or studio. Outdoors, enjoy a composite deck, stamped concrete patio, and a private gazebo with a new hot tub. The property offers a variety of fruit trees, a chicken coop and backs onto Vaseux Lake: a designated Migratory Bird sanctuary, and one of BC's best Bass fishing lakes. Experience the tranquility of rural living with the convenience of nearby amenities in this Okanagan dream. Buyers to verify measurements if deemed important, several spaces in the basement are unfinished. (id:60626)
Exp Realty
6804 42a Avenue
Camrose, Alberta
Incredible Waterfront Executive Style Home With Stunning City And Lake View's! This truly one a kind property will take your breath away the moment you step inside. A custom built home that boasts over 6300 square feet of living space. The main floor presents two sitting areas, sun/solarium room with vaulted ceiling, huge formal dining room to host all of your family and friends and a full chefs kitchen. A massive quartz island and nicely updated cabinets complete this dream space. Upstairs you'll find a convenient laundry room, 3 bedrooms and a massive primary bedroom with full ensuite and completed with its own private study. Downstairs is its own private oasis, finished with a games room, 2 additional bedrooms, family room, full kitchen, in floor heat and a ton of storage space. Outside is nothing short of amazing complete with a gated side yard, oversized attached and heated garage, irrigation system and more . With exceptional sunsets you'll never want to leave your deck. A one of a kind home in a prestigious and serene location. (id:60626)
Cir Realty
865 Kensington Drive
Peterborough West, Ontario
This completely renovated bungalow in the sought-after Westmount District is a true showstopper. Thoughtfully redesigned from top to bottom, this home has been transformed into a Modern Masterpiece that seamlessly blends comfort, function, and style. Every inch has been updated with purpose no detail overlooked, no space underutilized. The main floor has been opened up to create an inviting, open-concept great room perfect for both entertaining and everyday living. Enjoy a state-of-the-art kitchen with high-end finishes, a spacious living area with custom feature wall and fireplace, and walkout access to your private backyard oasis. Outside, unwind in the charming pool and water feature, soak in the hot tub, or relax in the thoughtfully designed sitting areas including a deck and cozy lounging space around the pool. An attached bonus room accessible from outside adds valuable flexibility and is currently used as a games/family room. It would also make an ideal home office, yoga studio, dining area, or sunroom. Inside, you'll find two beautifully appointed bedrooms and a stylish main bath on the upper level. The fully finished basement has been taken back to the studs and rebuilt to offer a spacious rec room, third bedroom, home office, modern 3-piece bath, laundry room, and a home gym/storage area. All major mechanicals have been upgraded, including the furnace, A/C, electrical, lighting, windows, and more. Curb appeal is equally impressive with a widened driveway, new armor stone retaining wall, poured concrete walkway, updated garage doors, and lush landscaping. A true must-see! Pre-list Inspection report available (id:60626)
Exit Realty Liftlock
2964 Mcrobbie Crescent
Windsor, Ontario
THIS EAST WINDSOR STUNNER FEELS MORE LIKE A PRIVATE ESTATE THAN YOUR TYPICAL RESIDENTIAL HOME. SOARING CEILINGS AND OVERSIZED WINDOWS FLOOD THE MAIN LEVEL WITH NATURAL LIGHT, YET THE SPACE EFFORTLESSLY SHIFTS INTO A COZY, MOODY RETREAT WHEN THE SUN SETS. THE OPEN-CONCEPT LAYOUT CONNECTS THE LIVING, DINING, AND KITCHEN AREAS, COMPLETE WITH QUARTZ COUNTERTOPS AND STAINLESS STEEL APPLIANCES. UPSTAIRS OFFERS 4 GENEROUS BEDROOMS, INCLUDING A PRIMARY SUITE WITH WALK-IN CLOSET, ENSUITE BATH, AND A WALK-OUT BALCONY OVERLOOKING THE NEIGHBOURHOOD. THE LOWER LEVEL HAS ITS OWN ENTRANCE, FULL KITCHEN, 2 BEDROOMS, AND A FULL BATHROOM—IDEAL FOR EXTENDED FAMILY, IN-LAWS, OR RENTAL POTENTIAL. THIS HOUSE HAS RECENTLY UNDERGONE A FULL REPAINT, NEW LIGHT FIXTURES AND NEW BLINDS. WITH ITS STYLE, SCALE, AND PRESENCE, THIS HOME MIGHT JUST GIVE WAYNE MANOR A RUN FOR ITS MONEY. (id:60626)
RE/MAX Capital Diamond Realty
31 Hawkshaw Road
Hawkshaw, New Brunswick
Stunning Sunsets & Tranquil Mornings Await. This 3 bedroom, 2 bath Executive Bungalow holds unmatched panoramic views of the Saint John River, with world class fishing & boating right at your door step, making this a rare find & truly one level living at its finest. As an added bonus, the property includes a stand alone Luxury Cottage - 2 bedrooms, a full bath with open concept kitchen & living area, a private hot tub, steam sauna, & outdoor shower; perfect for guests or as potential income. With combined 2500 sq ft of finished space both dwellings were built with timeless style and comfort in mind. The main home centres around an open concept kitchen, living room with vaulted ceiling, exposed beam, cozy Pacific Energy Wood Stove, and hardwood floors throughout. The front of the home offers panoramic water views with access to multiple decks for dining, leisure and relaxation in a second covered hot tub. The kitchen has abundant storage with beautiful glass cabinetry, large centre island, walk-in pantry, and double farmhouse sink. The main bath is a real dream with heated floors, spacious barrier free tiled shower & double soaker bathtub. This is not your typical waterside property. This is a lifestyle where you can relax using your own spa like amenities, launch your boat right from your front yard and never worry about flooding, as the head pond is above the Mactaquac Dam. Vendors are related to the listing sales person who is licensed with the province of New Brunswick (id:60626)
Exp Realty
47 Wellington Street S
Hamilton, Ontario
Fully renovated LEGAL FOURPLEX, with one unit VACANT, in the heart of Hamilton offering modern style, Victorian character, and rock-solid investment fundamentals. This stunning, all-above-grade, approx. 2,600 sqft building features 3 x 1-bedroom units and 1 x 2-bedroom unit, each with its own kitchen, bathroom, in-suite laundry, stainless steel appliances, and beautiful exposed brick. All four units were professionally renovated between 2018-2020, showcasing sleek finishes, modern lighting, updated kitchens & baths, and thoughtful layouts. One unit is vacant and ready to lease or occupy, while the remaining three are tenanted with AAA+ renters. Rare 3-car parking at the rear. 4 hydro meters, 4 gas meters and 4 hot water tanks, maximizing NOI. Property delivers a strong +6% CAP rate, making this a true cash flow positive, turnkey income property in a highly desirable location. Walkable to downtown amenities, transit, and more. A rare opportunity to invest in a legal, high-quality multi-unit building with character, curb appeal, and upside. (id:60626)
Exp Realty
47 Wellington Street S
Hamilton, Ontario
Fully renovated LEGAL FOURPLEX, with one unit VACANT, in the heart of Hamilton offering modern style, Victorian character, and rock-solid investment fundamentals. This stunning, all-above-grade, approx. 2,600 sqft building features 3 x 1-bedroom units and 1 x 2-bedroom unit, each with its own kitchen, bathroom, in-suite laundry, stainless steel appliances, and beautiful exposed brick. All four units were professionally renovated between 2018-2020, showcasing sleek finishes, modern lighting, updated kitchens & baths, and thoughtful layouts. One unit is vacant and ready to lease or occupy, while the remaining three are tenanted with AAA+ renters. Rare 3-car parking at the rear. 4 hydro meters, 4 gas meters and 4 hot water tanks, maximizing NOI. Property delivers a strong +6% CAP rate, making this a true cash flow positive, turnkey income property in a highly desirable location. Walkable to downtown amenities, transit, and more. A rare opportunity to invest in a legal, high-quality multi-unit building with character, curb appeal, and upside. (id:60626)
Exp Realty
137 Wakefield Road
Milton, Ontario
Welcome to this beautifully renovated detached home in the heart of Old Milton, where timeless charm meets modern comfort. This home has been fully updated and offers a rare blend of character and contemporary finishes. Nestled against Wakefield Park, it provides a serene, private setting surrounded by mature trees. Enjoy walking distance to established schools, scenic parks, Milton Mall, and the vibrant downtown core, with quick access to the 401, 407 and GO station perfect for commuters. The home features a spacious fully fenced backyard, a large driveway with parking for four vehicles, and elegant crown moulding throughout. The bright white kitchen boasts quartz countertops, a tile backsplash, stainless steel appliances including a gas range, an island with seating, and direct access to the backyard. The open concept living and dining area is warmed by engineered hardwood floors, pot lights, and a neutral palette. Upstairs, you'll find three generously sized bedrooms with large windows and a beautifully updated 5-piece main bathroom. The finished basement is ideal for entertaining or relaxing, featuring a cozy gas fireplace, more hardwood flooring, a laundry room, and a large crawl space for storage. This is a truly special home in one of Milton's most desirable, established neighborhoods. (id:60626)
Royal LePage Meadowtowne Realty
423 Mariners Way
Collingwood, Ontario
Welcome to Lighthouse Point! Discover this rarely available 3-bedroom Garden Home, ideally located near the clubhouse in one of the most sought-after communities. Out of 576 residences, only 17 feature the coveted Zinnia floor plan. This spacious ground-level home offers 1,326 sq. ft. of open-concept living space, complete with a cozy gas fireplace and an abundance of pot lights.Enjoy outdoor living with a large private terrace, and the convenience of an attached garage. Thoughtful landscaping enhancements were completed in 2020, including a stone walkway to the garage and an armour stone retaining wall. New patio stones were added in 2024 for a refreshed outdoor feel.The kitchen and living area were beautifully renovated in 2019, featuring modern finishes, quartz counters, a built-in Liebherr refrigerator, gas stove hookup, and durable laminate flooring throughout. A high-efficiency Navien on-demand hot water and boiler system, along with an A/C unit, were also installed in 2019 for year-round comfort. Residents enjoy access to an array of resort-style amenities, including two private beaches, a marina, indoor and outdoor pools, a 16,000 sq. ft. recreation centre, tennis and pickleball courts, scenic walking trails, and more. Whether you're seeking an active lifestyle or a peaceful retreat, this home offers the best of both worlds.All just minutes from downtown Collingwood, Blue Mountain, and several top-rated golf courses. (id:60626)
Royal LePage Locations North
619 Porter Way
Milton, Ontario
Welcome to this beautifully maintained two-storey **freehold end-unit townhouse**, perfectly situated on a **premium corner lot** in a sought-after family-friendly neighbourhood. With its charming curb appeal and abundance of natural light, this home offers comfort, space, and functionality throughout. The main floor features a **dedicated dining area**, ideal for entertaining, and a **spacious eat-in kitchen** equipped with stainless steel appliances, ample cabinetry, and a convenient walkout to the fully fenced backyard perfect for summer barbecues or relaxing with family. The**cozy family room** is a warm, inviting space with an **electric fireplace**, ideal for unwinding after a long day. Upstairs, you'll find three well-appointed bedrooms, including a **primary suite** complete with a **walk-in closet** and a private **ensuite bathroom**. The upper level also offers the convenience of **bedroom-level laundry** and a **4-piece main bath**, making daily routines seamless. Enjoy outdoor living in the **private backyard** or take a stroll across the street to the**neighbourhood park**ideal for families with children or pets. Located close to top-rated**schools**, **shopping**, **restaurants**, and **major amenities**, with easy access to transit and highways, this home offers the perfect balance of suburban comfort and urban convenience. Don't miss this incredible opportunity to own a corner-lot townhouse that feels like a detached home. Schedule your private showing today! (id:60626)
New Era Real Estate

