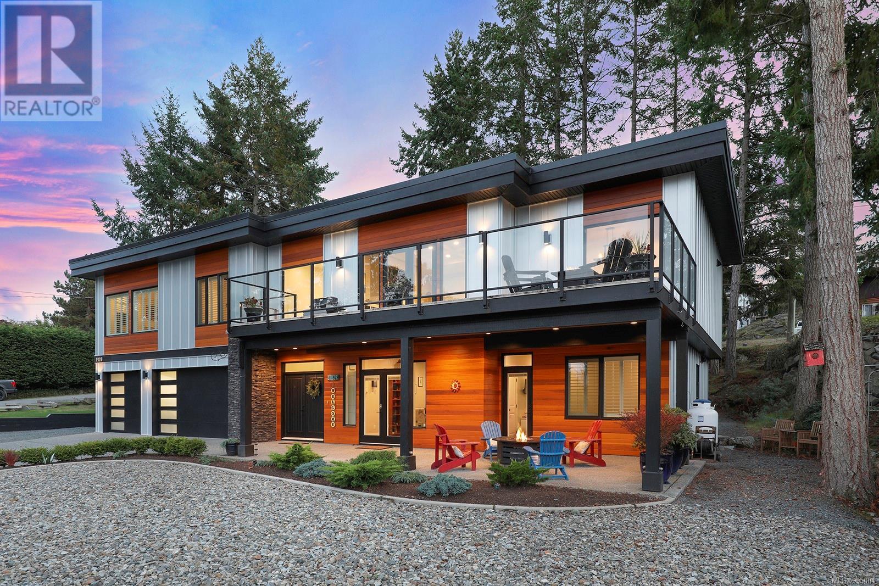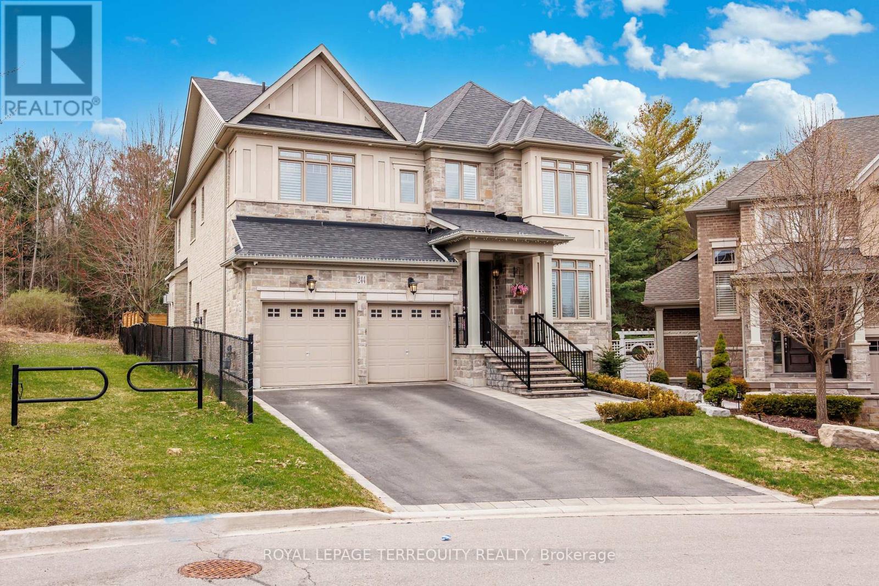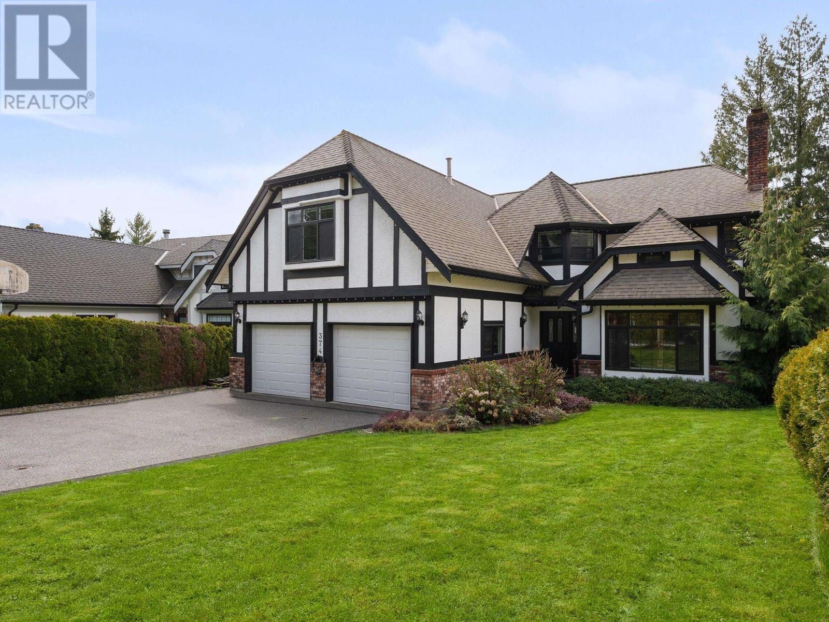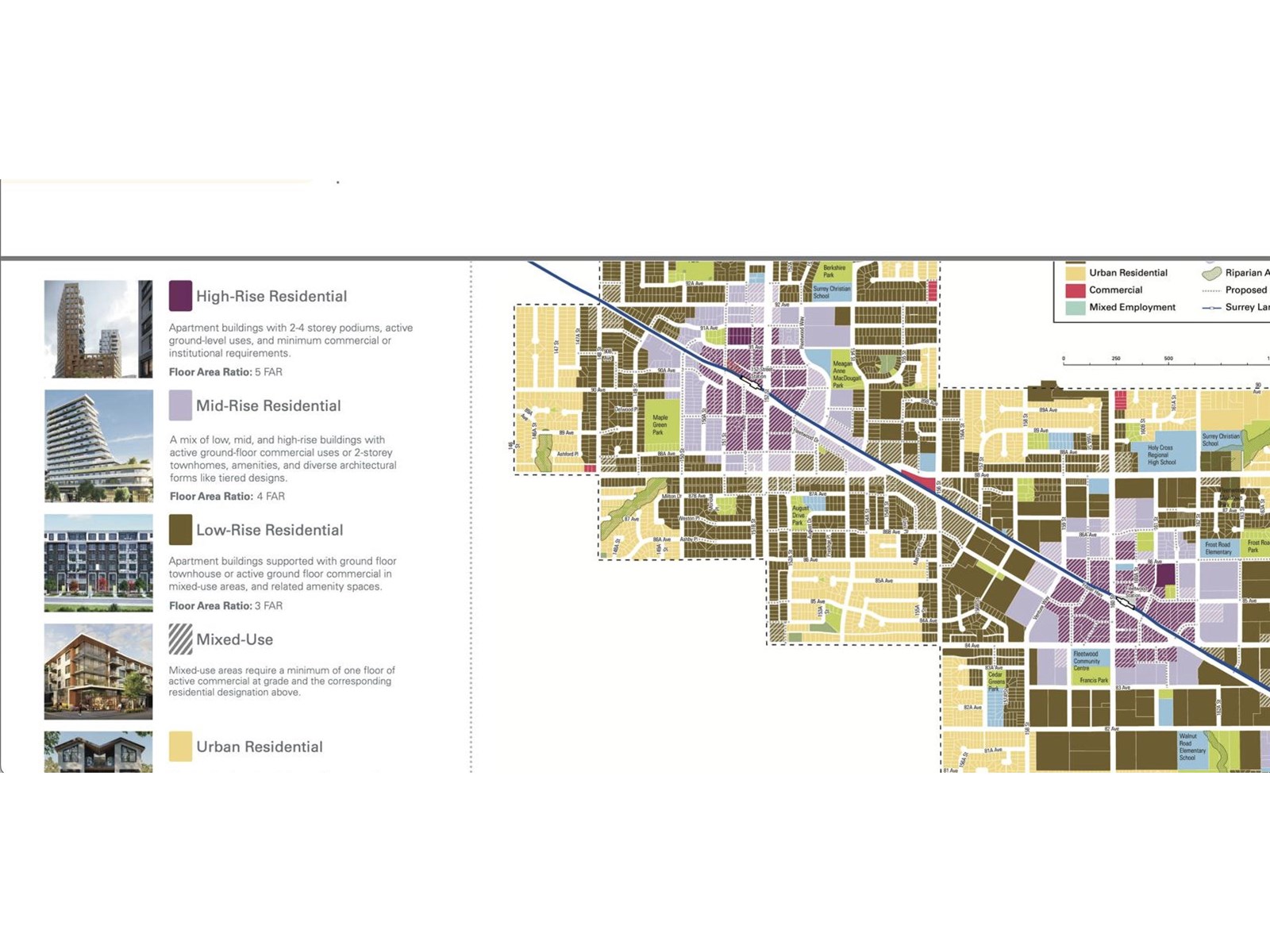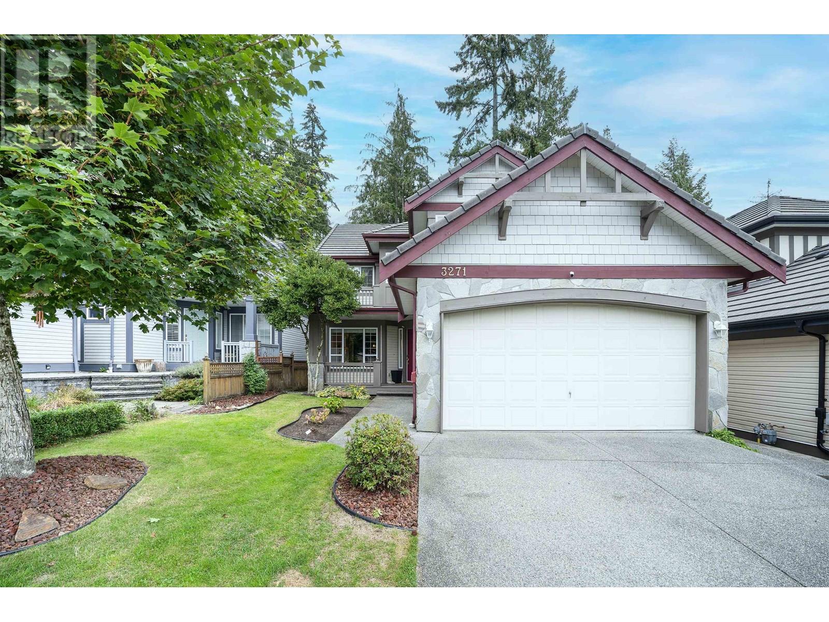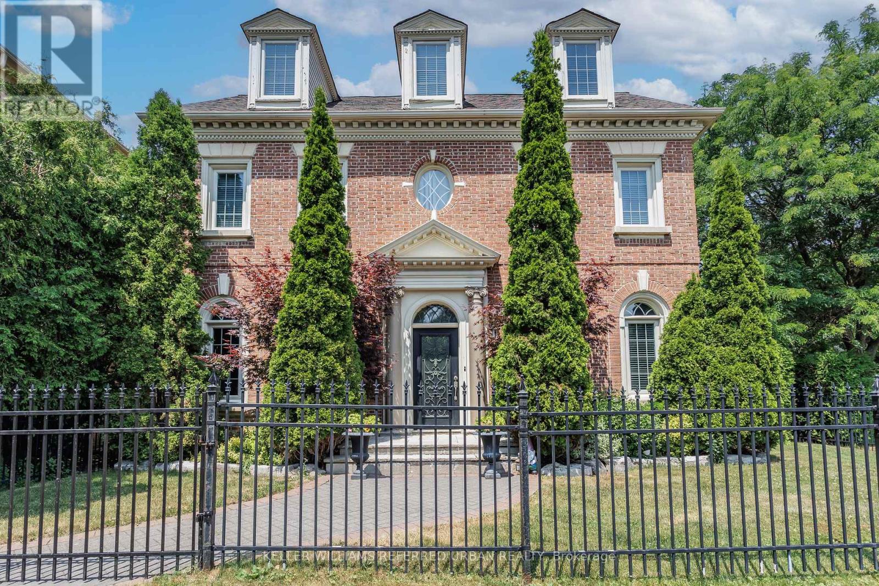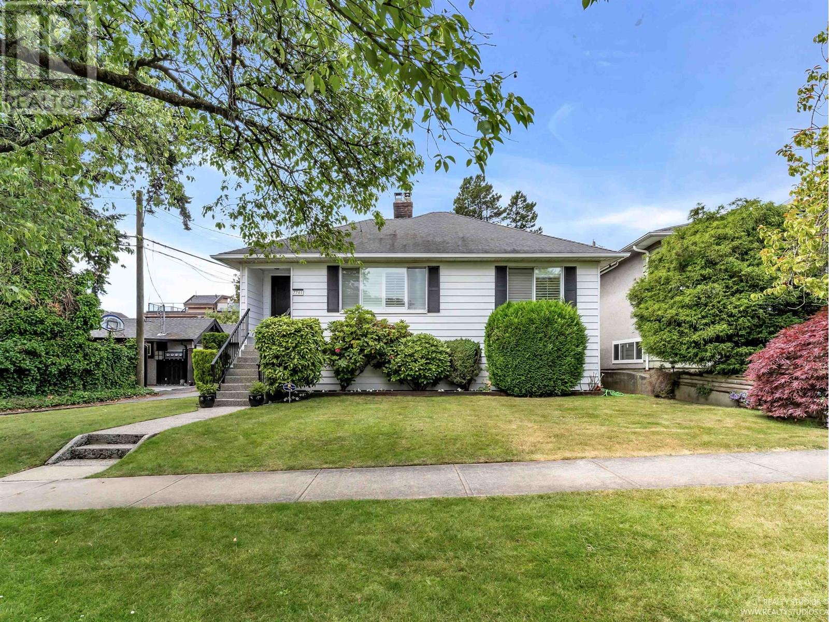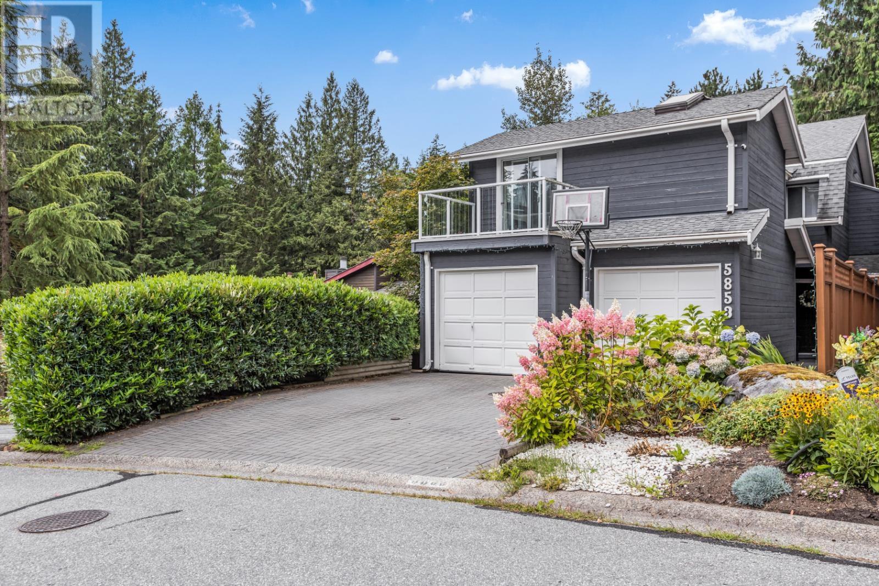215 Willow Drive
Georgina, Ontario
Welcome To One Of A Kind Fully Renovated 3 Car Garage Beautiful Bungalow On A 100' X 260' Waterfront Lot. Quiet Dead End Street. Bright & Spacious. 3+2 Bedrooms, 4 Baths. 9 Ft Smooth Ceiling, Open Concept New Modern Kitchen W/Quartz Countertop, S/S Appliance, Pot Lights, Centre Island. Walkout From Dining Room To Newly Built Large Deck, Newer Vinyl Floors Throughout, Separate 1 Bdrm Bunkie Dwelling W/Roughed In Kitchenette & 3Pc Bath For Extended Family. 3 Car Garage With Drive Through Door To Newly Interlocking South Facing Backyard, Paved Circular Driveway W/No Sidewalk Could Park 8 Cars. Dock Your Boat In The Boat House At Back Yard. Property Uses Municipal Water Supply & Sewer, Gas Line. Seeing Is Believing! Ready To Move In And Simply Enjoy This Gorgeous Home! Close To Park, Schools, Shopping and Hwy 404... (id:60626)
Homelife New World Realty Inc.
1929 Sea Otter Pl
Nanoose Bay, British Columbia
Perched on a quiet cul-de-sac of Sea Otter Place, this striking West Coast contemporary home combines refined modern design with breathtaking ocean views. Built in 2018 by Glazier Construction, the home showcases high-end finishes and thoughtful architecture, offering a perfect balance of sophistication and relaxed coastal living. A standout feature is the spacious 2-bedroom suite on the entry level, each bedroom with its own ensuite, private laundry, and separate patio—an ideal setup for visiting family or a B&B opportunity. Upstairs, the main living area offers open-concept layout, featuring an oversized gourmet kitchen, a walk-in pantry and three oversized bedrooms. The primary suite offers a spa-inspired ensuite and an expansive walk-in closet. A 3-car garage provides ample room for storage and outside room for the RV or boat. (id:60626)
Royal LePage Parksville-Qualicum Beach Realty (Pk)
Royal LePage Parksville-Qualicum Beach Realty (Qu)
244 Frederick Curran Lane
Newmarket, Ontario
Discover this one-of-a-kind masterpiece, meticulously crafted thoughtfully designed to harmonize elegance with nature. Nestled in a prestigious court location, this Energy Star Certified home offers an unparalleled living experience with too many upgrades to list! Step inside to hardwood floors throughout, complemented by a fireplaces that add warmth and sophistication. The gourmet kitchen is a chefs dream, outfitted with a full complement of Wolf, Sub-Zero, and Miele appliances and featuring a grand seamless granite island perfect for culinary creations and entertaining. Custom cabinetry and granite countertops extend throughout, offering both beauty and functionality. Every bathroom is a private retreat with glass-enclosed showers, elevating the spa-like experience. The professionally finished basement is an entertainers paradise, showcasing hardwood flooring, a custom wet bar, and a spacious fifth bed room ideal for guests or an additional living (id:60626)
Royal LePage Terrequity Realty
374 Balfour Drive
Coquitlam, British Columbia
Located in sought-after neighborhood directly across from RC MacDonald Elementary & Hickey Park, this classic Tudor-style home offers ideal layout for growing families with stunning views of the park on one side & Fraser River on the other. Main floor features beautiful oak flooring; stylish kitchen with solid oak cabinets; bright, oversized living & dining area; and a cozy family room that opens to a beautifully landscaped, leveled & sunny backyard. Upstairs, the large primary suite offers 2 walk-in closets and luxurious ensuite with Jacuzzi tub & separate shower; along with 3 additional bedrooms and a massive rec room that could serve as fifth bedroom. Basement has a separate entrance, providing great potential for a suite or additional living space. Open House Sat, Jul 12 at 2-4pm. (id:60626)
Team 3000 Realty Ltd.
15149 88 Avenue
Surrey, British Columbia
Attention Investors! Steps from future SkyTrain! Exceptional opportunity to secure 7,770 SQFT of flat, developable land located within the Fleetwood Plan Transit-Oriented Development Area, just 400 meters from the upcoming 152 St SkyTrain Station! This site falls within the high-priority 400-meter TIER 2, offering current potential zoning for a 4.0 Floor Area Ratio (FAR) and a minimum height allowance of 12 storeys - ideal for high-density residential or mixed-use development. The property includes some upgrades and it's well-maintained. Strong development potential backed by the City of Surrey Fleetwood Plan. Rare offering with exceptional future upside location and zoning. Great income-generating holding property while awaiting development. For viewing call for an appointment. (id:60626)
Renanza Realty Inc.
3271 Chartwell Green
Coquitlam, British Columbia
Rare well kept 7 bedrooms& 4 bath nestled in the prestigious "Chartwell Green" community, backing onto 17th fairway of Westwood Plateau Golf Course. Open concept floor plan features high ceiling, and large living rm with cozy gas fireplace & formal dining room, bonus a den on the main. The gourmet kitchen has a huge island with granite counter-top. upstairs got 4 bedrooms and 2 newly Reno bath. Specious master-bedroom has huge walk-in closet. Downstairs a complete 2 BR Suite with separate entrance & laundry in the surprisingly. Features air conditioning system, fitted central vacuum, attached double garage, landscaped backyard. This is a gem in the area and you won't be disappointed. Close To Schools & Amenities. Open house JULY 19&20 SAT&SUN 2-4PM (id:60626)
Lehomes Realty Premier
52 Regent Street
Richmond Hill, Ontario
Absolutely gorgeous Georgian style family home featuring sparkling vintage finishes that are balanced impeccably by modern high end upgrades. Approximately 4,000 square feet intelligently laid out across 3 storeys, plus over 1,550 square feet of finished basement completed with a walk-up. You have 5 bedrooms and 5 washrooms, including 2 top floor bedrooms that could easily be utilized as an art studio or a workshop, a drafting room, a music room, the possibilities are limited only by your imagination. The fully redesigned, custom staircase is an immediate eye catcher and it was designed to carry the feel of the modern matte-finish wooden flooring all the way up from the main to the third. The bedrooms feature pristine vintage parquet flooring that could convert even the most hardened connoisseur of modernity into a hopeless romantic, and the primary suite is a sprawling sanctuary that has to be experienced in person. If you have been holding out for a house that you can truly make into your home, you long for a timeless feel while simultaneously yearning for a modern kitchen and a place for your family to create memories that last a lifetime, your search has come to an end. **EXTRAS** Detached double garage, fully landscaped back yard and driveway with 4 car parking, secure and picturesque gating surrounding the home, central vacuum, skylights, multiple fireplaces, dedicated office, finished walk up, workout room +++ (id:60626)
Keller Williams Referred Urban Realty
16657 18a Avenue
Surrey, British Columbia
Experience luxurious living at SOUTHPOINT HOMES! This 7-bedroom, 6-bathroom masterpiece boasts an open-concept design with a grand living room featuring soaring ceilings. The chef's kitchen, complete with a nearby wok kitchen, blends seamlessly into the inviting family room. Enjoy the convenience of a spacious master bedroom on the main floor. Upstairs, retreat to the large master suite with a walk-in closet and a spa-inspired ensuite, complemented by three additional bedrooms with bathrooms. The basement offers a cozy media room and a 2-bedroom legal suite. Additional upgrades include radiant heating, A/C, and built-in speakers. A perfect blend of elegance and functionality-don't miss this stunning home! (id:60626)
RE/MAX Crest Realty
3869 Angus Drive
West Kelowna, British Columbia
Vacant & Easy to Show ! Experience the pinnacle of Okanagan living with this rare semi-lakefront gem in the heart of West Kelowna. Boasting breathtaking 180-degree views of Okanagan Lake, this beautifully designed 4-bedroom( Possibility of 5th bedroom) , 4-bathroom home offers the perfect blend of luxury, comfort, and location.Ideally situated above the Gellatly Bay waterfront walkway, you're just steps from the shoreline, sandy beaches, and scenic boardwalk, and only minutes from the West Kelowna Yacht Club, award-winning wineries, boutique shops, and restaurants. The thoughtfully designed layout includes an open-concept main floor featuring a bright kitchen with maple cabinetry, a welcoming living room with a cozy fireplace, and a wraparound covered deck that invites you to soak in the panoramic lake views. A versatile main-floor bedroom (currently used as an office). Upstairs, the spacious primary suite enjoys stunning lake vistas, a spa-inspired 5-piece ensuite, and a generous bonus room alongside an additional bedroom( possibility for another bedroom). The fully finished walkout basement offers a fourth bedroom, a large recreation room, full bathroom, and expansive laundry area—ideal for hosting guests or relaxing in your own private retreat. Additional highlights include a triple-car garage with direct deck access and a meticulously maintained exterior that reflects pride of ownership throughout. (id:60626)
RE/MAX Penticton Realty
7761 Osler Street
Vancouver, British Columbia
Come view the most charming house on pretty Osler Street. This house has been thoughtfully updated over the years including plumbing, electrical and drain tiles. Main floor boasts open concept living dining and kitchen with peninsula island. Wood burning fireplace in the living room for those cozy nights! Two beds on the main and two on the lower level. Large rec room with wet bar round out the lower level that could easily be suited and made into mortgage helper. This hidden gem is a must see for young families or down sizers! (id:60626)
Macdonald Realty
156 W 62nd Avenue
Vancouver, British Columbia
Fantastic Westside location in the desirable Marpole area with easy access to the airport , Richmond and Downtown. R1-1 zoned 41.5 x 115.32 ( 4785.8 sf.) level lot. Solid bungalow with 7 bedrooms and 3 baths. Huge redevelopment potential for duplexes, multiplexes or hold for future land assembly with the neighboring properties as it is currently designated under the Marpole plan for townhouse development. Act quick! (id:60626)
RE/MAX Real Estate Services
5853 Grousewoods Crescent
North Vancouver, British Columbia
This beautiful 4-bed, 3.5-bath home offers over 2,800 sqft of comfortable living across three levels. The open-concept main floor features a fully renovated kitchen with quartz counters and stainless steel appliances, flowing into a bright living/dining area with hardwood floors and a cozy gas fireplace. Step outside to a large covered deck with a built-in hot tub - perfect for year-round use. Upstairs boasts 4 bedrooms, including a spacious primary suite with a skylit sitting area, gas fireplace, and 5-piece ensuite. The lower level includes a rec room/flex space, full bath, and separate entrance for suite potential. Enjoy a double garage, sunny west-facing yard, and a quiet location near trails, skiing, and top schools. (id:60626)
RE/MAX Crest Realty


