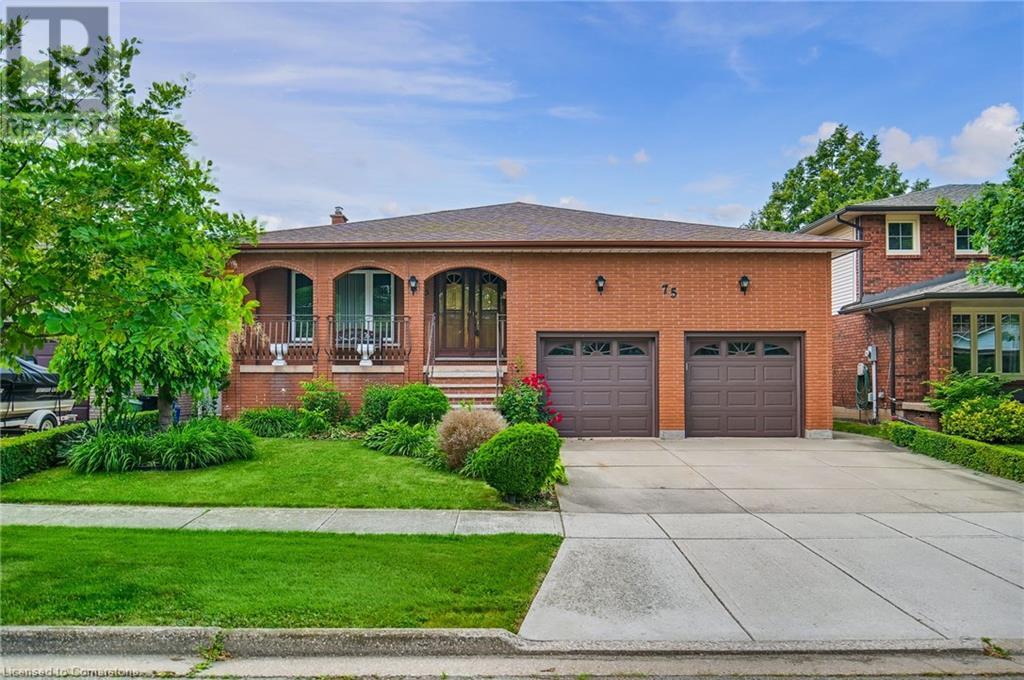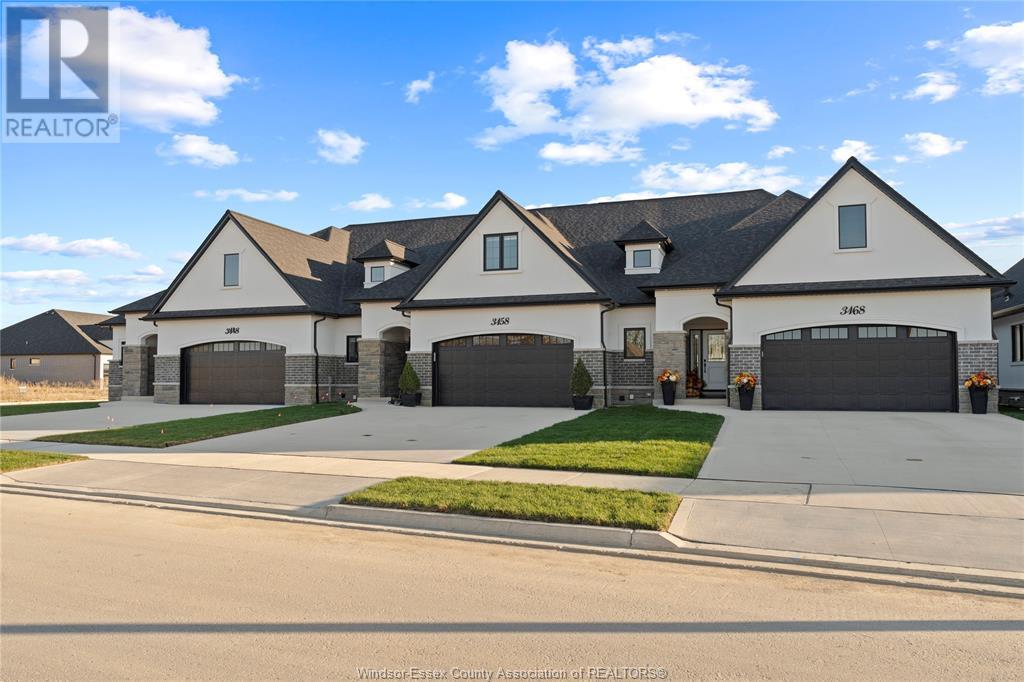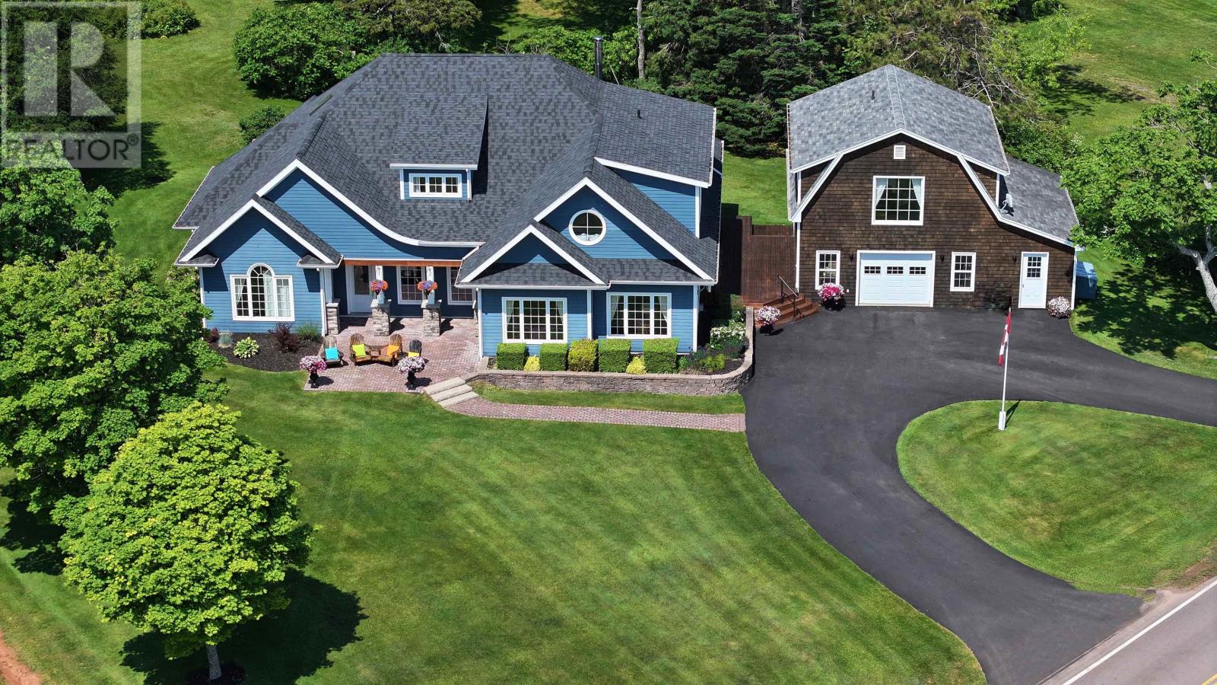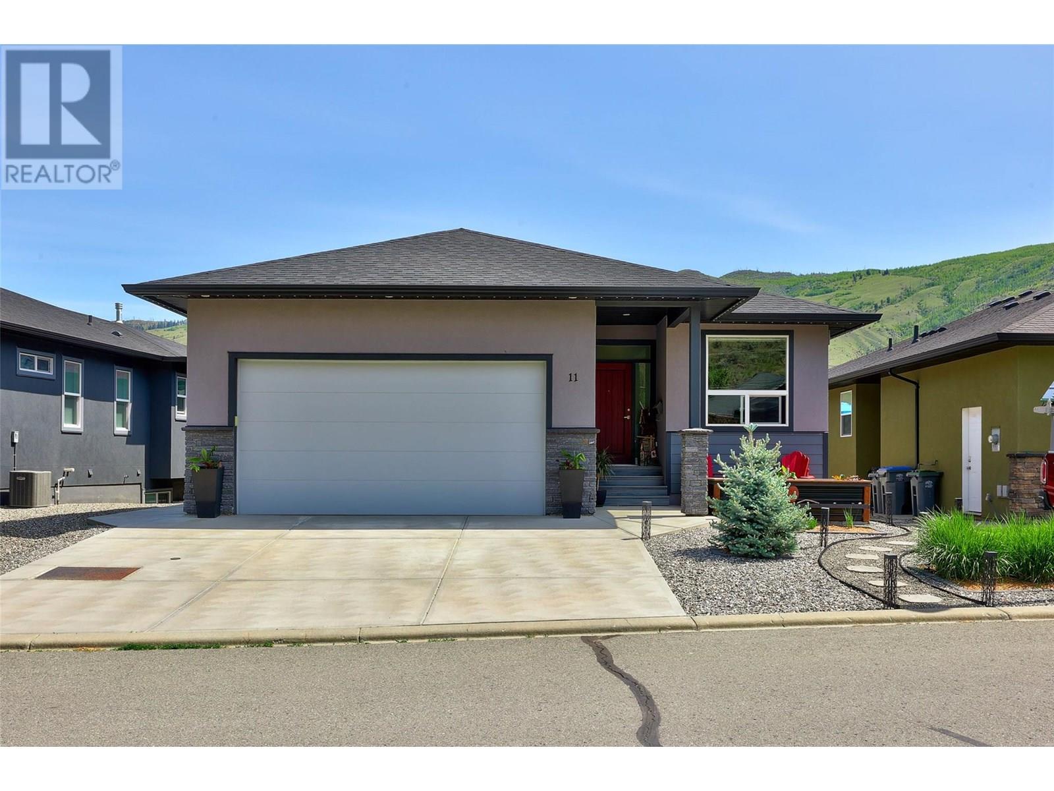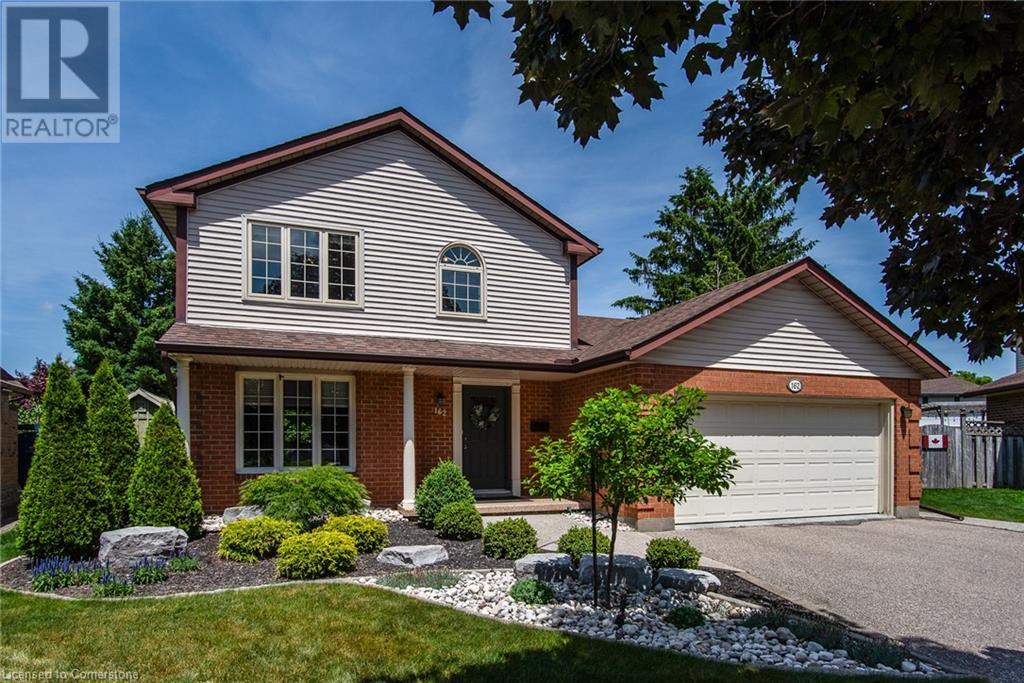75 President Drive
Stoney Creek, Ontario
Welcome to 75 President Dr in the heart of Stoney Creek – a solid, custom-built 5-level back split home offering 3 spacious bedrooms and 2 bathrooms, designed in 1982 with quality craftmanship that has stood the test of time. This well-maintained property provides exceptional potential for customization, whether you’re looking to create an in-law suite, an income-generating rental unit, or simply add your personal modern touch. The layout offers natural separation of living, sleeping, and recreational spaces, ideal for multi-generational living or those seeking flexible use of space. Set on a generous lot with mature landscaping, this home is situated in a family-friendly neighbourhood known for its welcoming community, proximity to excellent schools like St. Clare of Assisi CES, St. John Henry Newman CSS, and Orchard Park SS, as well as easy access to parks, trails, the Niagara Escarpment, and Lake Ontario’s waterfront. Commuters will appreciate the convenience of nearby transit routes and quick highway access to the QEW, Red Hill, and Linc. This is a fantastic opportunity to own a character-filled home in a vibrant, established area with endless possibilities to make it your own. (id:60626)
RE/MAX Escarpment Frank Realty
3255 Tullio Drive
Lasalle, Ontario
The ideal family lifestyle layout awaits you in this brand new townhome built by Energy Star certified builder BK Cornerstone. The Brighton II model is a 2 storey offering 2600 sq ft of harmonious and functional living spaces with 1+2 bed, 3 baths. Natural light floods each space with 2 oversized patio doors leading to a large private covered outdoor space. This home features a primary suite w/ patio access & ensuite with dual vanity on the main floor. Powder & laundry off the front entry. 2 beds, 1 bath and a generous flex space upstairs, perfect for kids or visiting family! It offers the ideal kitchen for entertaining, showcasing custom cabinetry, quartz countertops and a mudroom off the garage entrance for additional storage or pantry items. Located in LaSalle's desirable Silverleaf Estates, with excellent schools nearby and minutes from the 401 and USA border. Please note: This is a model unit with added upgrades. Several to-be-built options are also available. (id:60626)
Realty One Group Iconic Brokerage
47500 Swallow Crescent, Little Mountain
Chilliwack, British Columbia
Beautifully maintained 4-bedroom, 3-bathroom rancher with basement, situated on a 0.25-acre corner lot in the highly sought-after Little Mountain area. This spacious and functional home features a bright main level and a fully finished basement with a separate entrance"”offering great potential for a suite, home office, or extended family. The large, fully fenced yard provides excellent privacy and is perfect for kids, pets, and entertaining. Ample parking includes room for an RV or boat. Located in a quiet, family-friendly neighbourhood with convenient access to schools, shopping, scenic trails, and the highway. A fantastic place to call home"”book your private showing today. * PREC - Personal Real Estate Corporation (id:60626)
Advantage Property Management
680 Route 310
Fortune Bridge, Prince Edward Island
(VIDEO - Click on the Multi-Media Link) [PRE-INSPECTED] [WATERVIEWS | IN-LAW SUITE] Welcome to your dream home in the heart of Bay Fortune. One of Prince Edward Islands most scenic and sought-after coastal communities. With absolutely breathtaking, unobstructed views of Fortune River, Bay Fortune, the wharf, and the ocean beyond, this custom-built Aubrey MacGregor home offers timeless design, exceptional craftsmanship, and the kind of peaceful lifestyle that?s hard to find. Thoughtfully designed to embrace golden sunsets and sparkling water vistas, the open-concept layout features a bright, front-facing living room with propane fireplace, a formal dining room, and a well-equipped kitchen with peninsula seating, stainless steel appliances, and a gas range. The cozy family room with wood stove opens to the back patio and garden, surrounded by mature trees, perennial beds, and raised garden boxes with irrigation. The main floor also includes a large mudroom, pantry/laundry area, home office/den, a half bath, and an expansive primary suite complete with walk-in closet and luxurious ensuite. Upstairs are three generous bedrooms (two with stunning water views) and a full bath. The detached heated garage includes a one-bedroom in-law suite above with full bath and income potential. Just a short walk to the Inn at Bay Fortune and a 5-minute drive to Fortune Beach, with kayaking, walking trails, and golfing nearby. Only 10 minutes to Souris for shopping, restaurants, and local events, and under an hour to Charlottetown. Heated and air conditioned with 5 heat pumps, standby Generac 20KW generator, and FibreOP internet?comfort and connectivity are covered. Experience the magic of PEI from the comfort of your front porch as you watch the boats pass by. Due to the complexities of some floor plans, purchasers are requested to verify all measurements, age, and features before making an offer. The den/office is counted as a forth main flo (id:60626)
Century 21 Northumberland Realty
1105 Lydia Court
Kingston, Ontario
Location Location Location! Welcome to a life of convenience in Kingston's west end. This well maintained Braebury Home is the perfect family home. As you enter the front door you are immediately welcomed into a living space with soaring cathedral ceilings spanning both the living and dinning rooms. As you head towards the rear of the home you will pass by the first of 4 bathrooms in the home, the laundry and Mudroom with access to the 2 bay garage, as well as a main floor office. The open concept kitchen offers a great view of the natural gas fireplace in the family room as well as the in-ground pool accessible from the back patio doors. Heading upstairs you will find a primary bedroom with access to a 10 by 10 deck overlooking the backyard as well as a 4 piece, recently upgraded bathroom. There are 3 additional bedrooms and another 5 piece upgraded bathroom on this floor. Heading down to the finished lower level you will find the 4th and final bathroom set with a walk in shower. The 5th bedroom, an oversized rec room, utility room and large storage room are all located on this level as well. While many of the upgrades in this home will be apparent as you walk through, including the waterfall counters and updated flooring, many important updates are not as easily noticed. Some of these updates include a 4 ton heat pump installed in 2024, a furnace replaced in 2019 and the roof redone in 2018. While the home speaks for itself, it is worth noting that this property is a short walk from sought after elementary and high schools, a handful of fantastic parks and recreational areas, and a short drive to Kingston's west end amenities for convenient living. This might just be the perfect family home. (id:60626)
Royal LePage Proalliance Realty
3665 Westsyde Road Unit# 11
Kamloops, British Columbia
The home that has it all! Welcome home to your like-new, pristine 4 bedroom, 3 bathroom bungalow style house on backing onto the Dunes Golf Course. This home has so much to offer, including the WOW moment just a few steps into your home with your stunning main floor with picturesque view of the Dunes and mountains. Main floor luxury at its finest with a beautiful open floor plan – perfect for entertaining family and friends. Includes large kitchen including entertainers island, coffee bar and tons of storage, quartz countertops, open dining area – perfect for hosting during the holidays, and beautiful living room with fireplace feature. 2 bedrooms on the main including large primary with stunning views, includes large walk in closet and dream ensuite. Bright basement includes amazing recroom with custom cabinets – perfect to watch movies, or the big game, two large bedrooms and 3 piece bath, and endless storage throughout. Out back includes large deck to enjoy your view and unwind after a long day, fully fenced yard, perfect for pets or kids. Includes two car garage, low maintenance front area, central A/C and vacuum. This home is move in ready! Easy to show, all meas approx. Bareland strata only $150 (id:60626)
Royal LePage Westwin Realty
162 Ambleside Court
Waterloo, Ontario
Welcome to 162 Ambleside Court, a beautifully maintained family home tucked away on a peaceful court in Waterloo. Surrounded by mature trees, this home has great curb appeal with professional landscaping and soft exterior lighting that makes it shine both day and night. The double-car garage features an epoxy floor and hot/cold water hookups, and the double-wide driveway offers loads of parking space. Inside, the main floor flows effortlessly from room to room. Whether you're lounging in the family room, hosting in the formal dining space, or whipping up something delicious in the kitchen, everything just works together. Custom built cabinetry in the dining room includes conveniently accessible yet tucked away electrical, offering extra storage space and a spot to hide small appliances for that sleek, tidy look. The kitchen is a dream for anyone who loves to cook—or just snack—with granite and quartz countertops and a sit-up breakfast bar that doubles as the unofficial hangout spot. Double doors open to the private, professionally landscaped backyard, where you’ll find two sheds (one; 8 x 14 and with hydro) ready to store your tools or spark your DIY spirit. Upstairs, the bright, carpet-free bedrooms offer plenty of space, and the cheater ensuite adds convenience without skimping on style. The primary bedroom is a cozy retreat you’ll look forward to at the end of each day. Downstairs includes a finished basement with a fourth bedroom with an egress window, a rec room with a fireplace for those cool nights, a full bathroom, separate workshop, laundry area, and loads of storage. Everything about this property including its prime location, quick highway access, parks, schools, and well-designed spaces says home. Won't last long! View today. (id:60626)
RE/MAX Twin City Realty Inc.
883 Craig Road
North Grenville, Ontario
Looking for a resort lifestyle in your very own private backyard oasis? Enjoy spectacular sunsets? Wanting a home in the country but only minutes to all the amenities in Kemptville? Look no further! This gorgeous, contemporary bungalow in Oxford Mills has been recently, extensively upgraded and is meticulously kept! Pride in ownership & move-in ready! The home sits on a gorgeous 5.5 acre lot that has a large cleared area (no need for a ride on mower as the property comes with a new Robotic GPS Lawn Mower) as well as forested land offering complete privacy. The backyard oasis includes a luxurious in ground salt water pool (new liner, new lights, new heater, new salt cell) w/ a large interlock patio and deck perfect for all your entertaining needs. Included is a beautiful barrel sauna and a new, fully enclosed gazebo with screened windows & a decadent swim spa/hot tub! NO views of any neighbors - just nature! The beautiful & functional floor plan offers an open concept Great Room that boasts luxury vinyl flooring, a large picture window & is open to the Gourmet Custom Kitchen with tons of cabinetry, granite counters, large island & honed marble backsplash. Open to the dining area with new french doors that lead to your new deck w/glass railings. ALL new flooring & lights fixtures throughout the home. NO carpets! Main floor primary bedroom w/a new 4 piece bath that will WOW you! The second & third bedrooms are generously sized and complete the main floor. Need a nanny suite, teenager retreat or in-law suite? Downstairs you will find a spacious family room w/cozy wood fireplace (WETT certified), a 4th bedroom, a new 4 piece bath, den, a gym, and two extra rooms to fill! UPGRADES IN THE LAST TWO YEARS: New roof, new facia, soffit & eavestrough, new heat pump system, new hot water tank. Professionally installed exterior Gemstone lights for any season. Large gravel pad on the property is prepped for a garage, storage shed or shop! ~WELCOME HOME~ (id:60626)
Royal LePage Team Realty
39 Halls Drive
Centre Wellington, Ontario
Welcome to Granwood Gate by Wrighthaven Homes - Elora's newest luxury living development! Situated on a quiet south-end street, backing onto green space, these high-end executive style homes are the epitome of elegant living.Boasting beautiful finishes, high ceilings and superior design, there is bound to be a model to fit every lifestyle. These homes are connected only at the garages and the upstairs bathrooms, and feature state-of-the-art sound attenuation, modern ground-source heat pump heating and cooling, and 3-zone climate control. Buyers will have a range of options relating to design and finishes, but, no matter what they choose, the quality of the build and the level of fit-and-finish will ensure a superlative living experience. What is truly unique is that these homes are entirely freehold; there are no condo fees or corporations to worry about; there has never been anything like this available in Centre Wellington before. (id:60626)
Keller Williams Home Group Realty
37 Halls Drive
Centre Wellington, Ontario
Welcome to Granwood Gate by Wrighthaven Homes - Elora's newest luxury living development! Situated on a quiet south-end street, backing onto green space, these high-end executive style homes are the epitome of elegant living. Boasting beautiful finishes, high ceilings and superior design, there is bound to be a model to fit every lifestyle. These homes are connected only at the garages and the upstairs bathrooms, and feature state-of-the-art sound attenuation, modern ground-source heat pump heating and cooling, and 3-zone climate control. Buyers will have a range of options relating to design and finishes, but, no matter what they choose, the quality of the build and the level of fit-and-finish will ensure a superlative living experience. What is truly unique is that these homes are entirely freehold; there are no condo fees or corporations to worry about; there has never been anything like this available in Centre Wellington before. (id:60626)
Keller Williams Home Group Realty
85 Shannon Road
East Gwillimbury, Ontario
Tired of looking at cookie cutter homes? Whether you're downsizing or just entering the market, this is the perfect opportunity. With 3 bedrooms on the upper level plus a 4th on the main floor, there's room for everyone! Main floor family room is so cozy with gas fireplace and is perfect for hosting with walk out to deck and fenced backyard. Additional entry to side yard just off the spacious 4th bedroom. This layout offers so much living space with dining and living room off of kitchen. Beautiful basement offers additional living space and playroom which is newly finished with pot lights, vinyl flooring and separate laundry room. Sitting on picturesque, no-exit street surrounded by trails and nature. Quick 2 minute walk to the tennis courts or follow the nature trail to the library and pickle ball court. You will never have to worry about parking with the double garage and a driveway that fits 6 cars! This is the perfect next step to suit all phases of life. (id:60626)
Royal LePage Rcr Realty
72 Quarry Drive Se
Calgary, Alberta
Welcome to this stunning, executive, fully developed 2-storey home located on a quiet street in desirable Quarry Park, just steps from a beautiful park and the Bow River Pathway system. This original-owner property showcases true pride of ownership and offers 2,410 square feet of refined living space above grade, with a fully developed basement bringing the total to over 3,400 square feet. As you arrive, you’ll be impressed by the exceptional curb appeal and inviting, covered south-facing deck—perfect for relaxing outdoors. Step inside and experience the warmth of this home immediately, with gleaming maple hardwood floors flowing throughout much of the main level. The layout includes a spacious living room with a cozy gas fireplace, a bright executive-style den with elegant French doors, a large dining area, and a dream kitchen complete with a waterfall island and breakfast bar—ideal for both everyday living and entertaining. Upstairs, you’ll find a generous bonus room, three well-sized bedrooms, and a full bathroom. The luxurious primary suite features a massive walk-in closet and an impressive 5-piece ensuite with spa-like finishes. Downstairs, the professionally developed basement adds even more value, offering a fourth bedroom, a full bathroom, a family/games room with a wet bar, and ample space for entertaining or relaxing. Additional highlights include a double attached rear garage with added concrete off street parking (a rare find in Estate Communities), and extra driveway space for two more vehicles. This exceptional home checks every box—space, style, location, and functionality. Just a couple minutes walk to beautiful Carburn Park, Sue Higgins off-lease dog park, shopping, restaurants, YMCA, Library and direct bus to LRT (Chinook / Anderson) - for under a million dollars in Quarry Park, this is a fantastic deal you won't want to miss!!! (id:60626)
Trec The Real Estate Company

