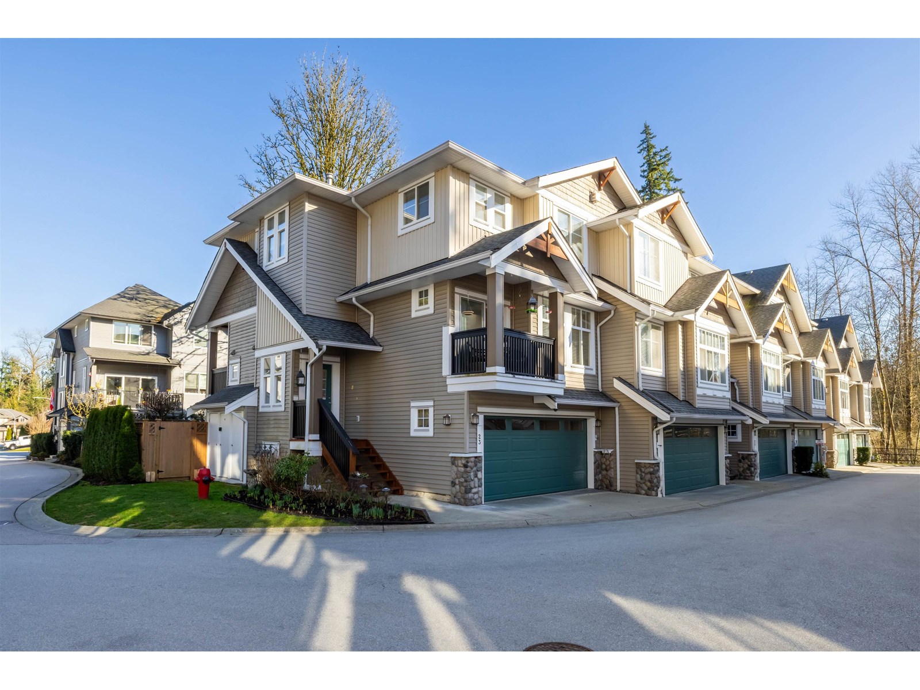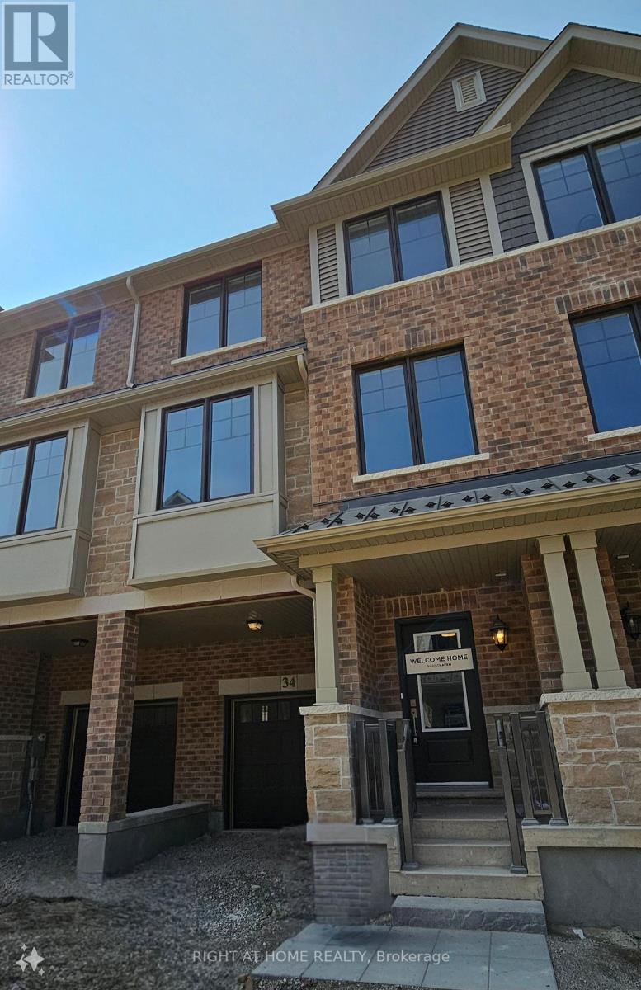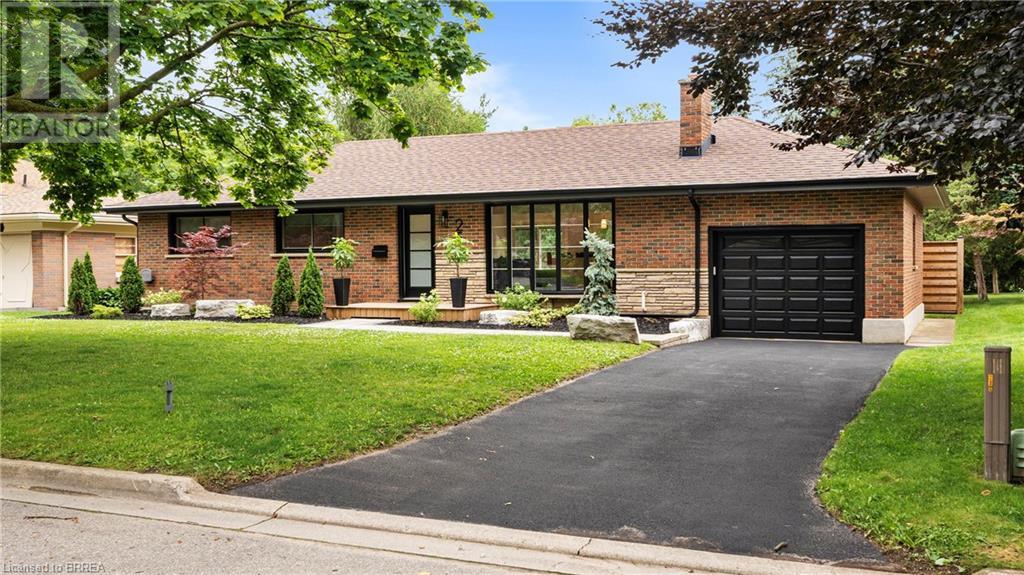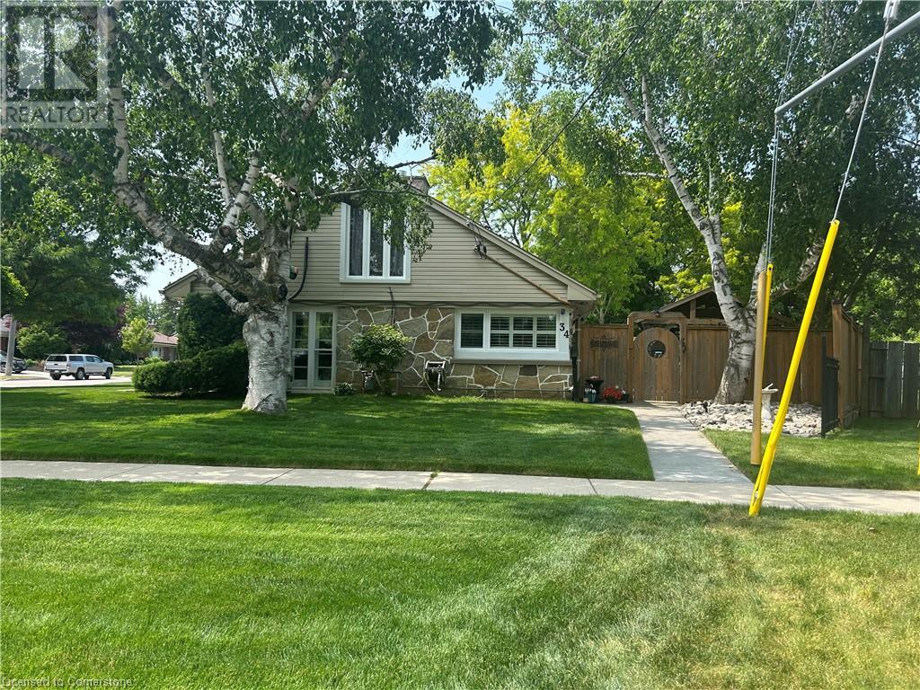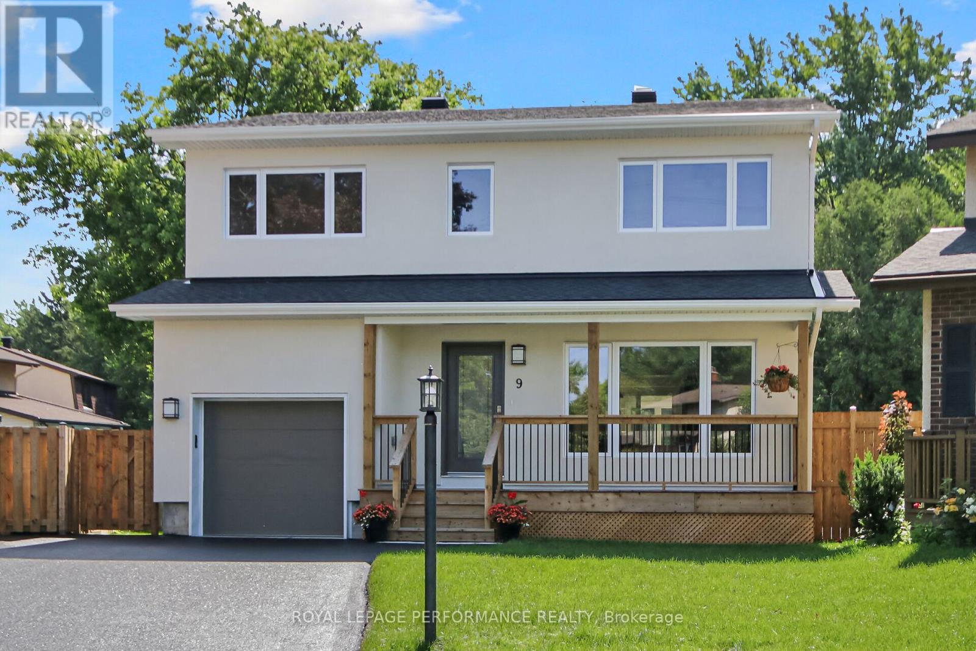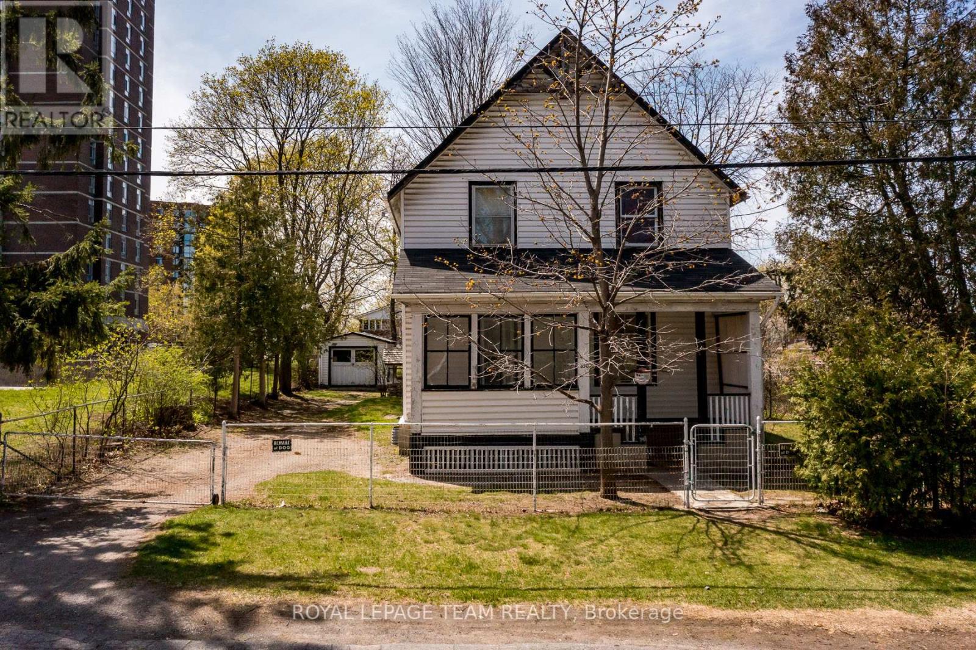23 21704 96 Avenue
Langley, British Columbia
Welcome to Redwood Bridge Estates - a rare opportunity in this sought-after complex! This charming 3-bedroom, 3-bathroom family-style corner townhouse offers the perfect blend of comfort and convenience. Enjoy multiple outdoor spaces facing east and west, including a private fenced backyard with an updated composite deck-perfect for morning coffee. The garden area invites your green thumb, while the double-car garage adds everyday ease. Inside, high ceilings and a gas fireplace create a warm ambiance in the living room. Steps from trails, play areas, and just minutes to recreation, schools, transit, and shopping with easy access to Highway 1, and Golden Ears Bridge. Catchments include Topham and Walnut Grove Secondary. You don't want to miss out on this on (id:60626)
Royal LePage - Wolstencroft
123 Falcon Green
Fort Mcmurray, Alberta
INTRODUCING 123 FALCON GREEN! AN INCREDIBLE OPPORTUNITY TO OWN THIS FAMILY HOME LOCATED IN EAGLE RIDGE, IN A FAMILY CUL DE SAC, WITH TRIPLE HEATED GARAGE, SITUATED ON A 9100 SQ FT LOT BACKING THE GREENBELT, WITH A HEATED POOL, BONUS ROOM AND OVER 3200 SQ FT OF LIVING SPACE. The original owners who have loved this home and location, had this custom built by ALVES and have enjoyed every moment here with family and friends and have been the home where the Neighbour's gather to enjoy the amazing yard and 27 ft round above ground heated pool with decks that include pool party area, another for BBQing and the lower tier for the evening fires, all overlooking the greenbelt and Birchwood trails. The luxurious interior has been recently painted on the main and upper levels, making the living areas bright, fresh, and new. The main level offers a grand foyer that leads to your open-concept living area with 9 ft ceilings, hardwood floors, a bank of windows, and a great room with a stone feature wall with built-in gas fireplace. The stunning kitchen offers loads of cabinets that run from floor to ceiling, 2 sinks, one overlooking the yard and the other built into the island. Granite countertops, backsplash, massive island with eat-up breakfast bar, built-in appliances that include a gas range, range hood & wall oven. To complete this kitchen, you have a walk-in pantry that has amazing storage. The Kitchen overlooks the dining room which is surrounded by windows. The main level is complete with laundry room, mud room, and direct access to your attached triple garage. Take the staircase to the upper level that offers 3 large bedrooms and two 5 pc baths, plus a massive bonus room with vaulted ceilings and 2nd gas fireplace that is also stone-faced. The Primary bedroom features greenbelt views, a woman's dream walk-in closet with built-in shelving. The ensuite features double sinks, oversized jetted tub, and walk-in tiled shower. The fully finished lower level has a separate entranc e and is an approved legal suite, however if you didn't want to use it as a suite, this space's design and layout does not allow for the suite to take away from family space. You have a large rec room, 2 generous sized bedrooms, full bathroom, in-floor heat, laundry room, full kitchen, and the continued 9 ft ceilings. On the exterior, other features, plus the ultimate decks and pools, include a fully fenced and landscaped yard, gas bbq hookup, side storage area with shed, and gated access to the Birchwood trail system. The oversized driveway offers room for RV Parking. This one-of-a-kind cul-de-sac features a center greenspace and is in walking distance to schools, parks, shopping and more. In addition you have central a/c. This is a must-see home for those wanting to be in a family neighbourhood, with amazing neighbours, all extras you want in a home, space, and is turn-key and move-in ready. Sellers say they will be sad to leave the home and know the next owner will love just as much as they have. (id:60626)
Coldwell Banker United
169 Callaghan Dr Sw
Edmonton, Alberta
Welcome home to unparalleled serenity and luxury within Callaghan's prestigious 7 Oaks! Built with concrete construction for unparalleled quiet and comfort, imagine yourself in over 1,800sf of stunning main-level living, featuring soaring 12' ceilings, warm Brazilian Cherry floors, rich maple cabinetry, & luminous quartz surfaces. The heart of this home is a chef's dream kitchen, boasting top-tier SubZero, Wolf, Miele, Bosch & GE Café appliances, seamlessly flowing into a spacious living & dining area. Relax in 2 main-floor bedrooms, a dedicated office & a bright, airy 3-season sunroom. Discover nearly 3,600sf of total finished space, including a versatile basement with a bedroom, a flex room ideal for a gym or guest retreat & a bonus studio/office space. Also includes a spacious indoor heated garage workshop - ideal for projects! A rare find! HURRY! (id:60626)
RE/MAX Excellence
108 Sandpiper Landing
Chestermere, Alberta
TRIPLE CAR GARAGE | 7 BED & 5 BATH | WEST BACKYARD | AC | SPICE KITCHEN | ILLEGAL BASEMENT SUITE Step into a beautifully crafted, upscale residence that seamlessly blends modern sophistication with everyday comfort. Boasting a spacious triple-attached garage, 9-foot ceilings on every level and the added comfort of central air conditioning, this stunning home is designed to impress from the moment you arrive.The inviting foyer sets the tone as it opens into a beautifully designed formal living area—perfect for entertaining guests. This level also features a full bathroom and a versatile bedroom or office space, offering flexibility to suit your lifestyle needs.At the heart of the home is a chef-inspired gourmet kitchen, showcasing sleek built-in stainless steel appliances, crisp white cabinetry, and a spacious central island that’s perfect for entertaining or enjoying casual family meals. Just steps away, a fully equipped spice kitchen provides the ideal space for preparing aromatic dishes while keeping the main kitchen spotless and organized.The family room is bright and airy with oversized windows that flood the space with natural light, while the fireplace adds warmth and ambiance for cozy nights in. Just off the formal dining room, step out to your private deck and landscaped backyard, a perfect extension of your living space for summer gatherings and relaxing evenings.Upstairs, discover a well-appointed layout with 4 generously sized bedrooms and 3 full bathrooms. The primary retreat offers a serene escape, featuring a luxurious 5-piece ensuite with a deep tub, double vanity, and an expansive walk-in closet. A second bedroom also enjoys its own private ensuite and walk-in closet, while a convenient laundry room and additional family lounge area complete the upper level.The illegal basement suite with a separate side entrance offers incredible income potential or multi-generational living, showcasing 2 additional bedrooms, a stylish bathroom, its own laundry facilities, and a full set of stainless steel appliances.Nestled in a prime location, this home is just minutes from schools, shopping, the lake, and community amenities. This home comes equipped with a water softener and security cameras. Don’t miss this opportunity to own a home where elegance, space, and practicality come together. (id:60626)
Real Broker
195 Westview Drive Sw
Calgary, Alberta
Extensively renovated bungalow in desirable Westgate | SW backyard | Legal basement suite | Heated double garage | 5700+ sq ft lot | Contemporary Design | Built-in Features | Nestled on a generous 5,700+ sq ft lot, this stunning property offers a heated double car garage, a southwest-facing backyard, and contemporary curb appeal with its neutral-toned exterior. As you step inside, you’re immediately welcomed by the flood of natural light pouring through large vinyl windows in the expansive living room. The space is anchored by a striking accent wall that features built-in cabinetry, floating shelves, and a cozy fireplace—perfect for relaxing evenings or entertaining guests. The heart of the home is the chef-inspired kitchen, where style meets substance. Outfitted with sleek black stainless steel appliances, it boasts a vibrant center island with cabinetry on both sides, a built-in wall oven and microwave, and a gas range that’s ready for your culinary creations. Adjacent to the kitchen, the dining area offers an elegant atmosphere under a modern light fixture—an ideal setting for both casual meals and festive gatherings. Retreat to the primary bedroom, a true sanctuary complete with a walk-in closet and a luxurious 4-piece ensuite—a rare feature in homes of this style. The ensuite is appointed with a beautiful stand-up shower. A dedicated laundry area on this level makes daily chores convenient and discreet. The 5 piece main bathroom is a standout feature in itself, with full-height mirrors, gold finishes, and a sleek full-cabinet vanity for optimal storage. The legal basement suite is equally impressive. Whether you’re welcoming extended family, hosting guests, or looking for a mortgage helper, this space delivers. With an open-concept layout, it includes a full modern kitchen with stainless steel appliances, a cozy dining nook, and a spacious living/den area. Two generously sized bedrooms and a well-appointed 3-piece bathroom round out this level. There’s al so a substantial utility room housing two new furnaces, a new electric hot water tank, and dedicated laundry for the suite. Outside, the backyard is a private oasis. Host unforgettable summer evenings under the pergola, enjoy gardening or playtime with the kids in the sunny backyard, or take advantage of the oversized, 200 amp heated garage year-round and another two 100 amp panels for the home. Located in the mature and highly desirable community of Westgate, this home offers unmatched convenience. You’re close to excellent schools, Westbrook Mall, the scenic trails of Edworthy Park, and multiple transit options. Quick access to Bow Trail, Sarcee Trail, and 17th Avenue means you’re never far from the city’s best dining, shopping, and entertainment. (id:60626)
Real Broker
34 Folcroft Street
Brampton, Ontario
New Luxury townhouse built by Branthaven Homes! Nestled in one of the most desirable and family-friendly neighborhoods in Brampton. This beautiful executive 3-bedroom, 3-bathroom home features tons of upgrades including, gleaming hardwood floors throughout, an open-concept layout, bright living and dining area, a modern kitchen with stainless steel appliances, and a cozy breakfast nook. Upstairs, the large bedrooms offer plenty of closet space and natural light. Conveniently located near schools, parks, shopping centers, and public transit, this home provides easy access to all the amenities you need. Ideal for families or professionals looking for comfort and convenience! (id:60626)
Right At Home Realty
701 Villa Nova Road
Waterford, Ontario
Discover an exceptional 22-acre parcel of land at 701 Villa Nova Road, offering a rare opportunity in the scenic countryside of Norfolk County. Ideally situated just minutes from the Waterford community, this expansive property features a mix of open fields and treed areas—perfect for a future country estate, hobby farm, or potential residential development. The landscape offers both wide, sunlit spaces and shaded woodland, providing a unique blend of functionality and natural beauty. Mature tree lines, gently rolling terrain, and a quiet rural setting create a private and picturesque backdrop for your vision. With convenient access to local amenities, this location offers the ideal balance of rural charm and everyday convenience. Seize the chance to shape your future in one of Southern Ontario's most desirable countryside settings—bring your vision to life at 701 Villa Nova Road. (id:60626)
Revel Realty Inc
25 Seneca Crescent
Brantford, Ontario
Welcome home to 25 Seneca, in one of the quietest and mature neighbourhoods in all of Brantford. This little nook is one of Brantford’s best kept secrets that most people don’t even know exists. Surrounded by an abundance of maturity and character from the minute you make the turn, you will see exactly why this is where you want, no HAVE, to live. Step through the contemporary glass door into your very own modern master piece. From the open concept floor plan, engineered hardwood floors or decorative shiplap wall, to the high end show stopping kitchen with a waterfall quartz island. Trust me, the first 10 seconds of the tour will take your breath away, and you probably won’t get it back until you walk back out that door. The main floor of this home offers 3 bedrooms and a gorgeously finished main bathroom with floor to ceiling marble tile. Stepping down the stairs you will be welcomed by a finished rec room stretching the full length of the house. Now for the part of the house all of you want, but never expected. In the second half of the finished basement is where dreams come true. A health and wellness space fully equipped with a home gym, cold plunge, another jaw dropping bathroom and FULL CEDAR SAUNA, yes you heard me, a real sauna in your very own basement. The rise of health and fitness is on everyone’s mind and here’s your chance to take it even more seriously than you already do. Sitting on a massive 1/4 acre lot inside the city it’s hard to believe this house really does exist and that it can be yours. See? I told you that your breath wouldn’t come back anytime soon, and it probably won’t until you call this one YOURS. Welcome HOME. (id:60626)
RE/MAX Twin City Realty Inc.
34 Queensway Drive
Brantford, Ontario
Unique flagstone bungaloft home in Henderson Survey w/1,697 sq ft of living space. This home offers 2-mn flr bdrms (1-currently being used as den\office). 2-car attached, insulated & heated garage. 4-pc bath, double living rm separated by a 2-sided flagstone gas fireplace. The kitchen w/modern white cupboards w/slide out shelves & a movable island w/2-stools. Spiral staircase leads to a huge master bdrm loft w/3-skylights and sliding door access to an upper deck w/hot tub. Fenced in backyard oasis w/patio covered by a 12’ x 14’ gazebo, 18’ x 40’ lazy-L pool w/new liner in 2021. 200 amp service, 2-Ductless A/C units w/upper unit also a heat unit, irrigation system. (id:60626)
Comfree
109/209 - 30 Glen Elm Avenue E
Toronto, Ontario
Discover an exceptional opportunity to own in one of Torontos most coveted boutique buildings tucked away on a quiet court. This spacious 1,240 sq' two-storey residence offers a rare blend of privacy, tranquility, and outdoor living. Enjoy seamless indoor-outdoor flow with a generous 20' x 10' private terrace surrounded by lush, manicured gardens. The open-concept living and dining space offers a comfortable and airy layout. The kitchen offers ample cupboard space, generous counter space, and quality appliances. Upstairs, the primary bedroom features a large walk-in closet and walk-out to a second outdoor terrace, offering a quiet spot to relax with garden views. The second bedroom has a large window, and double closet. This beautifully maintained, low-rise 41-unit building is known for its community feel, beautiful landscaping, and impeccable care. Walk to everything; subway, shops, Balfour Trail, parks, schools, and top local restaurants. (id:60626)
Keller Williams Referred Urban Realty
9 Brydon Court
Ottawa, Ontario
This stunning 2025-built detached home in the desirable Tanglewood neighborhood is an absolute gem. Nestled on an oversized, pie-shaped lot that backs onto serene green space, this beautiful 5-bedroom, 2.5 bathroom offers both space and privacy with easy access to downtown Ottawa approximately 20 minutes away. Step inside to find a bright, airy open-concept layout with luxurious vinyl flooring throughout the main floor. The heart of the home is the chef-inspired kitchen, featuring a custom wood and resin kitchen island with striking blue epoxy inlay. Cooking is a joy with a gas stove, wall-mounted pot filler, chimney hood fan and a large pantry for all your essentials. Patio doors from the dining room lead to a spacious back deck, perfect for outdoor gatherings, while a second set of patio doors from the kitchen opens into a cozy three-season sunroom ideal for relaxing and enjoying the view. Upstairs, you'll discover five spacious bedrooms, including a luxurious primary bedroom with a large closet and a private ensuite bathroom. The upper level also boasts a thoughtfully designed laundry room with convenient pedestal storage drawers and a main bathroom featuring a live-edge countertop, a relaxing soaker tub, and an elegant glass shower. The lower level is unfinished and waiting for your personal touch, with a rough-in for an additional bathroom. A single-car garage with interior access provides extra convenience and storage. This home offers the perfect balance of luxury, comfort and convenience in one of Ottawa's most sought-after neighborhoods. With a City path behind the yard for walking and biking, you'll enjoy easy access to nature, while still being close to everything you need. Don't miss out on this exceptional opportunity to make this home your own! Please note, property taxes have not yet been assessed. Interior photos were taken in February 2025 prior to the owner moving in, and some images have been virtually staged. (id:60626)
Royal LePage Performance Realty
830 High Street
Ottawa, Ontario
ATTENTION DEVELOPERS!! R4N - Residential Fourth Density Zone - Rare opportunity in Britannia Heights on a 66' x 121.47 LOT Area: 7,965.29 ft (0.183 ac) allowing a wide range of residential building forms including multi unit dwelling, low rise. The immediate neighborhood is a mix of single family residential, townhome, low rise and high rise apartment developments. Close to everything! Public transit, walking distance to amenities, shops and restaurants. Buyers must due their own due diligence in regards to development options. IF you're not ready to develop immediately there is a 2 storey (4 bedroom, 1 bath) home on the property with new propane furnace & new 200amp service, rent it out until ready to develop! Endless possibilities....Phase I environmental completed. Close to amenities, shopping and easy access of the 417. (id:60626)
Royal LePage Team Realty

