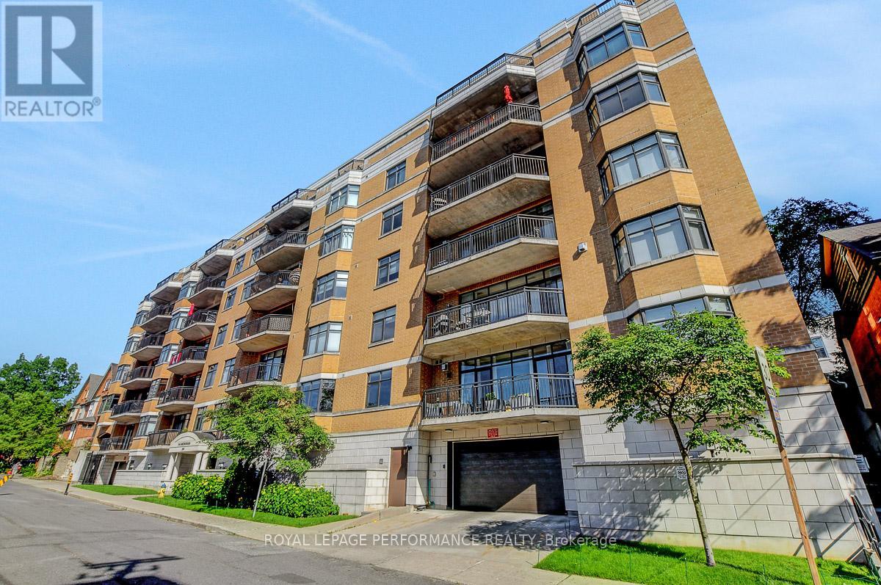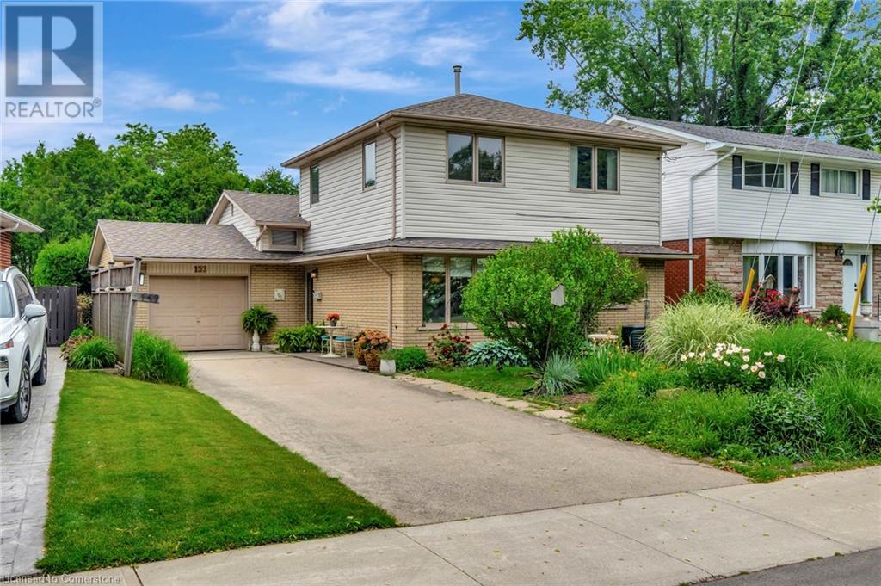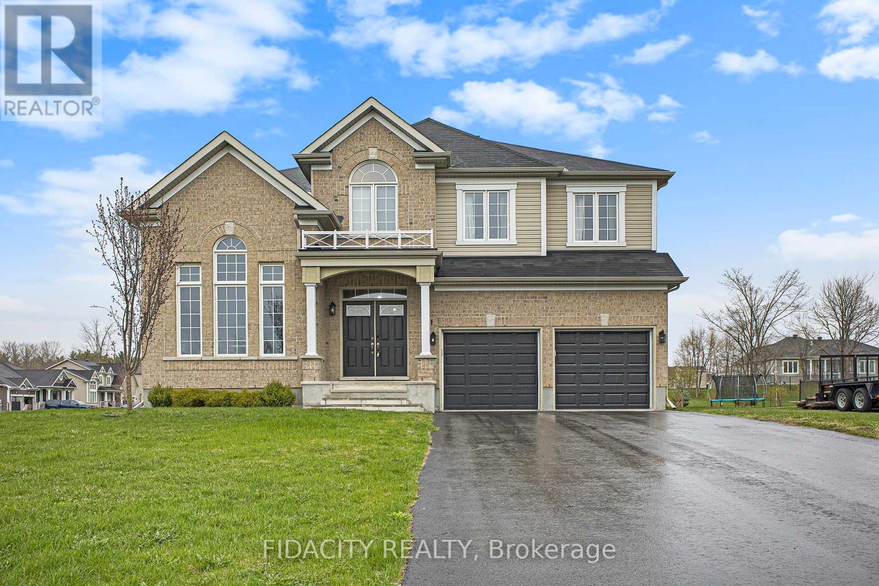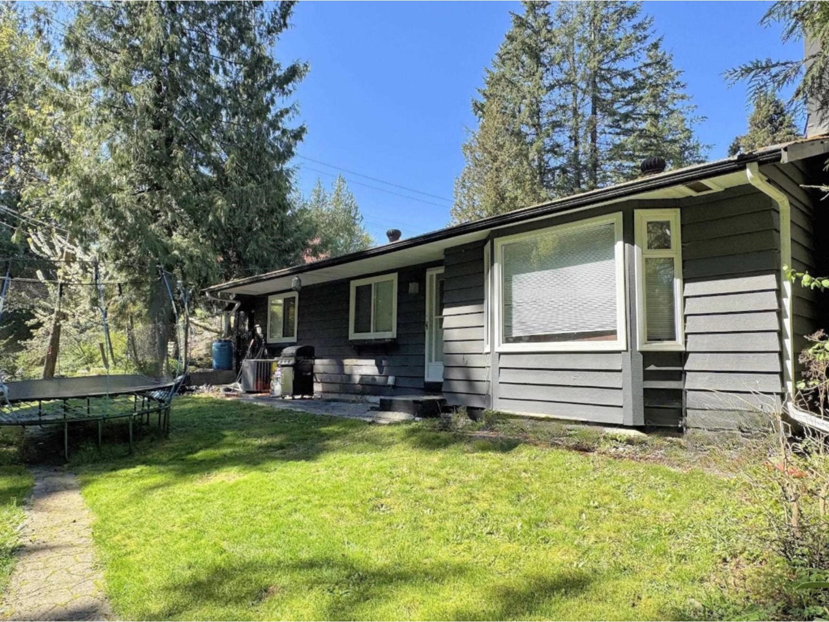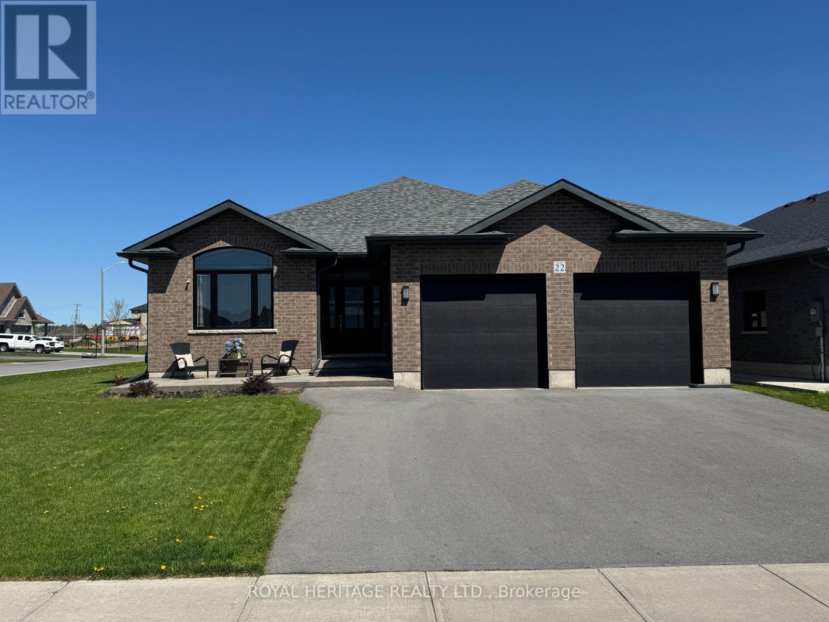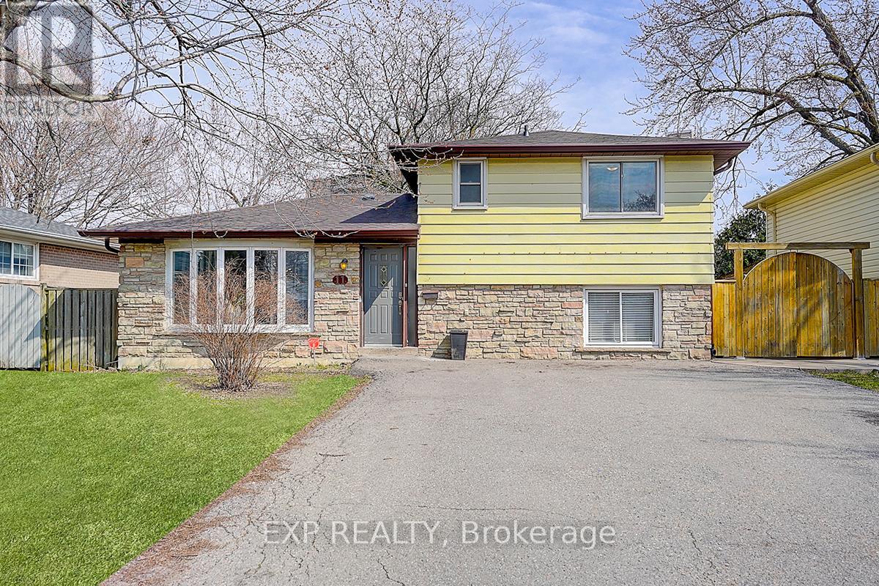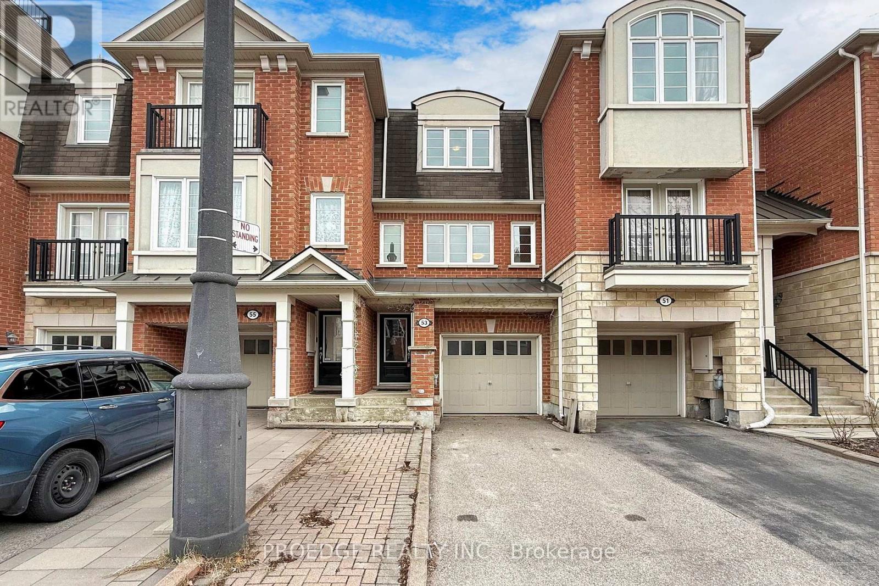Ph2 - 260 Besserer Street
Ottawa, Ontario
Penthouse Luxury in the Heart of Downtown Ottawa. Welcome to The Lanesborough, a prestigious Domicile-built residence in the heart of downtown Ottawa, completed in 2004. This spectacular Penthouse (PH2) is a rare offering that blends sophisticated design with downtown convenience. From the moment you step inside, this bright corner unit will impress with its soaring 10-ft ceilings, expansive 1515 sq/ft layout, and stunning wrap-around terrace offering downtown views of the city skyline. Thoughtfully designed for both comfort and entertaining, this unit features 2 spacious bedrooms, a full-sized den and 2 full bathrooms. The open-concept kitchen is a chef's dream, showcasing custom cabinetry, granite countertops, a gas range, and seamless flow into the elegant living area, complete with a cozy gas fireplace. Step outside to the sprawling terrace, where you'll find multiple seating areas and gas hook-up for bbq, creating your own private urban oasis. Direct access to the terrace can be entered through the primary bedroom, den and living room and includes the following: Gas bbq, storage shed, planters and existing outdoor patio and bistro sets. The primary bedroom retreat offers double closets, and a luxurious 3-piece ensuite. The den is ideal for a home office or media room. The second bedroom with california shutters and ample closet space is conveniently located adjacent to the main full bathroom, making it perfect for guests or family. Additional features include: new hardwood flooring throughout, laundry/storage room with built-in central vacuum, 2 underground parking spaces and 1 storage locker. The building offers the following amenities: Two elevators, a party room and bike storage. Situated just steps from the ByWard Market, Rideau Centre, Ottawa University and everyday essentials like grocery stores and transit. Flexible occupancy available. Your downtown Ottawa penthouse lifestyle awaits you! 24 hrs irrevocable on all offers. (id:60626)
Royal LePage Performance Realty
50 Boulder Bv
Stony Plain, Alberta
HIGHWAY FRONTAGE!!! 215' of highway frontage on this Business Industrial lot in Stony Plain. Highway 16A sees over 24,000 vehicles per day!. This 1.13 acre lot is fully fenced with a gravel base. 215'x229'. All services at the property line and all off site levies have been paid. Great access to highway 16A and very convenient access to Yellowhead Highway 16 as well. (id:60626)
RE/MAX Real Estate
152 San Pedro Drive
Hamilton, Ontario
Welcome to this spacious multi-level single family home, nestled in the desirable West Mountain "San" neighbourhood. A thoughtfully designed 1994 addition features a luxurious primary suite with a sitting room, ensuite and dedicated office, ideal for comfort and productivity. The main floor, 2nd floor and 3rd floor showcases warm hardwood flooring, while recent roof shingles (2025) come with a transferable warranty for added value. Step outside to enjoy a beautifully landscaped, fully fenced private backyard, perfect for relaxing or entertaining. Conveniently located near the Ancaster Meadowlands, with easy access to Highway 403 and the Linc, this home offers the perfect blend of space, style and location. Don't hesitate to view. (id:60626)
Royal LePage State Realty
152 San Pedro Drive
Hamilton, Ontario
Welcome to this spacious multi-level single family home, nestled in the desirable West Mountain San neighbourhood. A thoughtfully designed 1994 addition features a luxurious primary suite with a sitting room, ensuite and dedicated office, ideal for comfort and productivity. The main floor, 2nd floor and 3rd floor showcases warm hardwood flooring, while recent roof shingles (2025) come with a transferable warranty for added value. Step outside to enjoy a beautifully landscaped, fully fenced private backyard, perfect for relaxing or entertaining. Conveniently located near the Ancaster Meadowlands, with easy access to Highway 403 and the Linc, this home offers the perfect blend of space, style and location. Don't hesitate to view. (id:60626)
Royal LePage State Realty Inc.
151 Antler Court
Mississippi Mills, Ontario
Welcome to 151 Antler Court, a beautifully appointed Phoenix Platina model offering over 3,500 sq ft of living space (excluding the basement) on a generous corner lot in a prestigious estate community. This highly sought-after floor plan offers both space and function, featuring a welcoming front-facing office, formal living and dining areas, and a large open-concept kitchen that serves as the heart of the home. The kitchen includes a central island, granite countertops, pots and pans drawers, abundant cabinetry, and a sunny eat-in area overlooking the expansive family room. The family room is filled with natural light thanks to oversized windows and is anchored by a cozy gas fireplaceperfect for relaxing or entertaining. A main-floor laundry room adds convenience and functionality. Upstairs, you will find 4 exceptionally spacious bedrooms and 2nd office nook ideal for homework, reading, or creative work. The primary suite includes a private sitting area, two walk-in closets, and a luxurious en-suite with a double vanity, glass shower, soaker tub, and dedicated makeup space. Two additional bedrooms are connected by a Jack & Jill bathroom with double sinks and a separate toilet and shower/bath area, while the 4th bedroom serves as a second primary suite with its own private en-suite ideal for guests, teens, or extended family. The lower level is ready for your finishing touch with large expanded windows and a bathroom rough-in already in place. Located in a warm, family-friendly neighbourhood near the Ottawa Valley Recreational Trail, this home offers both luxury and lifestyle for your next chapter. (id:60626)
Fidacity Realty
490 Seaford Road
Kelowna, British Columbia
Welcome to your dream home nestled in the heart of scenic beauty and convenience! Captivating curb appeal and meticulously crafted landscaping that greets you at first sight. Lush greenery and vibrant blooms frame the entrance, setting the tone for the serenity and charm that await within. Walk-out ranger that seamlessly blends indoor and outdoor spaces. Imagine leisurely strolls through your private sanctuary or hosting gatherings under the open sky, all within the comfort of your own home. This residence presents endless possibilities with its rental suite potential, providing a flexible living arrangement for guests, extended family, or additional income. Whether you envision a cozy retreat for loved ones or a lucrative investment opportunity, this feature ensures versatility to suit your lifestyle needs. Embrace the endless days of relaxation, entertain guests al fresco amidst the tranquil ambiance or bask in the sun while enjoying panoramic views of the surrounding mountains and city skyline. Elevate your lifestyle and create unforgettable memories. Don't miss the opportunity to make this extraordinary residence your own. (id:60626)
Royal LePage Kelowna
3890 200 Street
Langley, British Columbia
Best value in the area. Minimal road noise. Big lot. Serious potential. This is your opportunity to get into Brookswood at an unbeatable price. Sitting on a large 9,337 sq. ft. lot, this 3-bedroom, 1-bathroom rancher offers endless potential-renovate, expand, or rent it out as a smart long-term investment. Inside, enjoy a surprisingly quiet retreat thanks to the home's setback from the road. You'll also appreciate the A/C, tankless hot water, high-efficiency gas furnace, vinyl windows, and brand new quartz kitchen counters. Entertain year-round with a fully covered patio and deck, and take advantage of approved plans for a 400+ sq. ft. addition. Plenty of RV parking and close to everything: schools (including French Immersion), transit, and shops. Sewer line right on 200th. (id:60626)
RE/MAX Treeland Realty
22 Bel Air Crescent
Quinte West, Ontario
Beautiful five years new bungalow from Staikos Homes. Large corner lot in Appledene Park Estates. This home is an entertainers dream. Over 3000 sf feet of professionally finished space. Five large bedrooms to spread out in. Relax in your oversized yard with stamped concrete patio and a new hot tub. Downstairs features a custom bar, huge recreational area, exercise room and plenty of storage. This home is stunning from top to bottom. (id:60626)
Royal Heritage Realty Ltd.
20 Lakes Close
Lacombe, Alberta
WELCOME TO THE LAKES! Lacombe's PREMIER LOCATION! This home is a SHOW STOPPER! You'll immediately notice the quality of this 1655 sq. ft. walk-out bungalow with attached triple car garage in one of Lacombe's most desirable neighbourhoods. This home was built with the utmost thought for beauty and function. The exterior is a warm stucco finish with craftsman style front door. The warm entrance greets you with the gorgeous hand scraped hardwood floors and architectural features. This home has numerous windows, upstairs and downstairs, open to the view to the back yard trees and view of Lake Anne. You really don't feel like you're in town. The living room is comfortable and features built in bookshelves and gas fireplace. The kitchen has warm cabinetry, granite countertops, and large island. Enjoy the view from the upper patio - complete with Duradeck finish. The dining area is perfect for entertaining large groups or family gatherings. The spacious walk-out basement has large windows and doors to the exterior patio. There's a large family room for relaxing, plus a games room area with wet bar for your enjoyment. The home stays cool in the summer with central air conditioning and warm in the winter with in-floor heat (lower level) and two fireplaces. The heated triple car garage has extensive storage and work space, plus a sink with hot/cold taps. The yard has been professionally landscaped and is absolutely beautiful. It's low maintenance for care and has underground sprinklers. This is a quiet neighbourhood, nestled between Lake Anne, Cranna and Elizabeth Lakes, close to walking paths, schools, and parks. (id:60626)
Royal LePage Lifestyles Realty
11 Tullamore Road
Brampton, Ontario
Welcome Home to 11 Tullamore Road! This Beautiful, Bright & Sun Filled Home Offers 4 Large Bedrooms, Open Concept On Main Floor w/ Walk Out to Yard. Large Kitchen w/ Quartz Counters, White Cabinets & New S/S Appliances & Separate Entrance w/ Finished Basement & Wet bar + 3 Bathrooms. Hardwood Floors Throughout. Perfect For Entertaining or A Place To Call Home! Close To Hwy 410, 401 & 407, Schools, Parks & Shopping. Furnace Dec 2023. Roof 2022. AC June 2024. No Disappointments! (id:60626)
Exp Realty
53 Ferguson Street
Toronto, Ontario
Open House April 26 and April 27 between 2-4 PM.Absolutely Georgeous! Immaculate Quality Built Mattamy. 1490 Sq Ft Freehold Townhome. Features Spacious Open Concept Living/Dining, Picture Windows & Pot Lights, Family Size Eat-In Kitchen, S/S Appliances, Ceramic Floors, Backsplash, 3 Bdrms, 3 Modern Baths, Hardwood Floors Throughout, Solid Oak Staircase, Mstr Bdrm Has 4-Pc Ensuite & Walk-In Closet. Direct Access From Garage, Pvt Fenced Yard, 5 Mins To Warden Subway, Shops, Schools, Dvp & 401 (id:60626)
Proedge Realty Inc.
5212 Township Road 312
Rural Mountain View County, Alberta
Discover a picturesque haven on this sprawling 121.18-acre plot of AG-zoned land, boasting stunning MOUNTAIN VIEWS from its northeastern crest. Approximately 24 acres are dedicated to a hayfield, while the remainder offers a harmonious blend of pastures, dense woodlands, and serene wetlands. Embrace the tranquility of its landscape of flourishing trees, and bordered by the serene FALLEN TIMBER CREEK. Access is provided via two entrances, one off RR52A where you will see the hay field and the other off TWP Rd 312. that will take you down to the charming pebble beach, inviting you to immerse yourself in the soothing ambiance of nature and the babbling creek. With ample space for exploration, this secluded paradise offers breathtaking vistas at every turn. Centrally situated, this unique property is a mere 18 minutes from Sundre, 19 minutes from Cremona, and just over an hour from Calgary. Please note that this property and all associated services are being sold as-is/where-is. Kindly refrain from exploring the property without a scheduled appointment. (id:60626)
Century 21 Bamber Realty Ltd.

