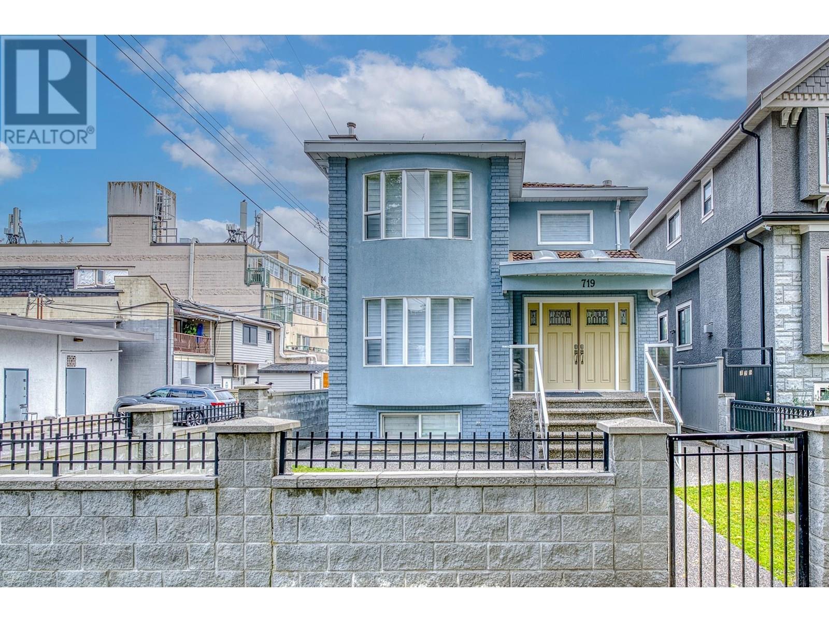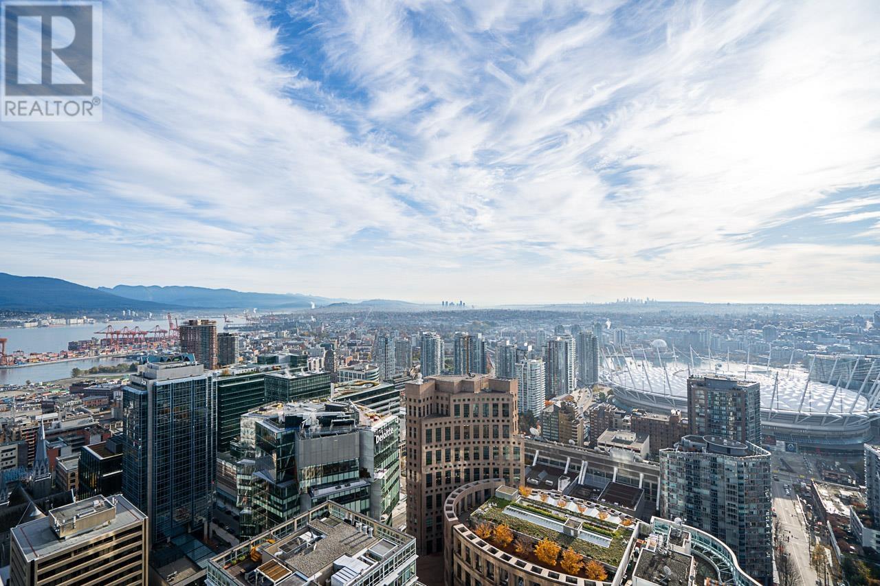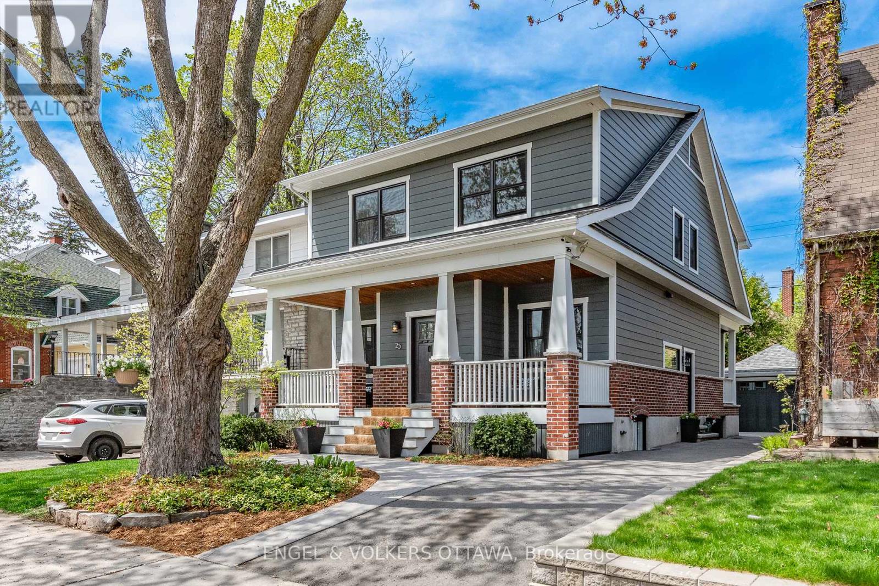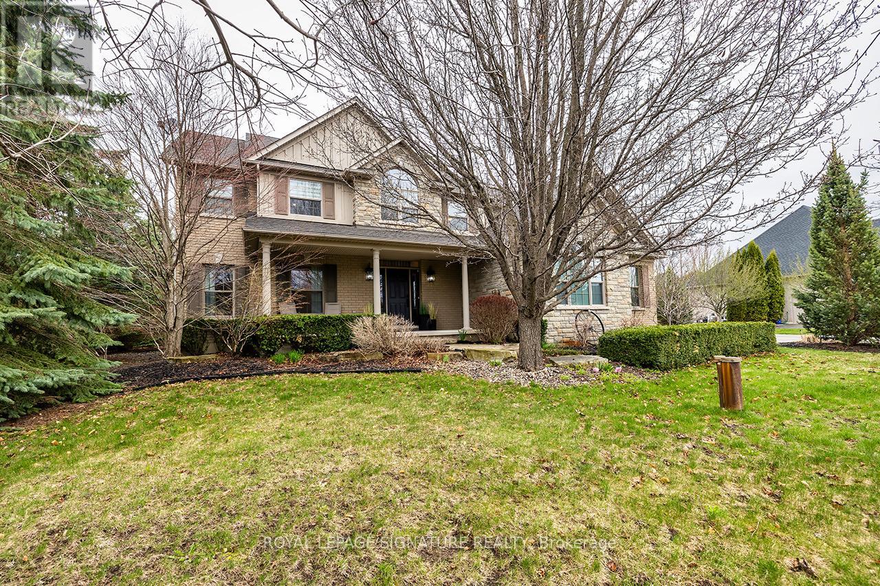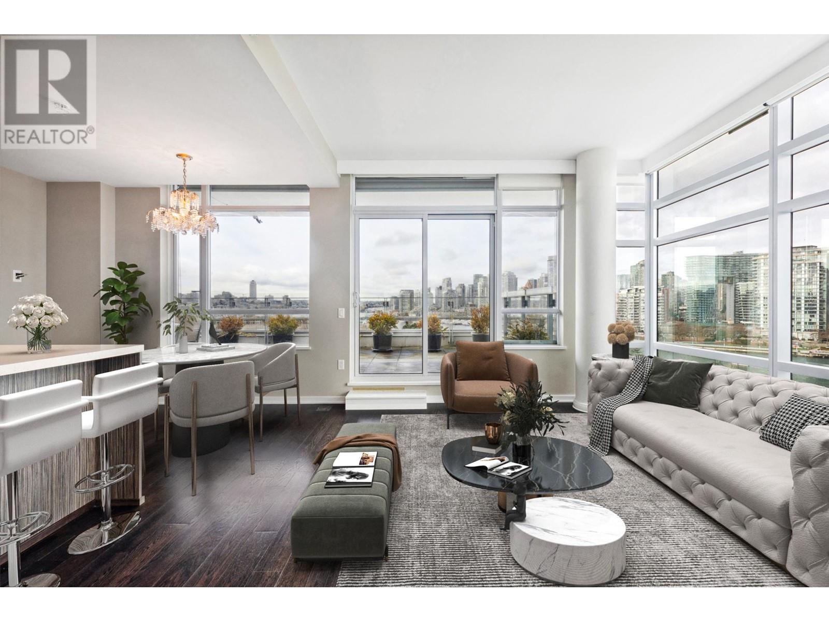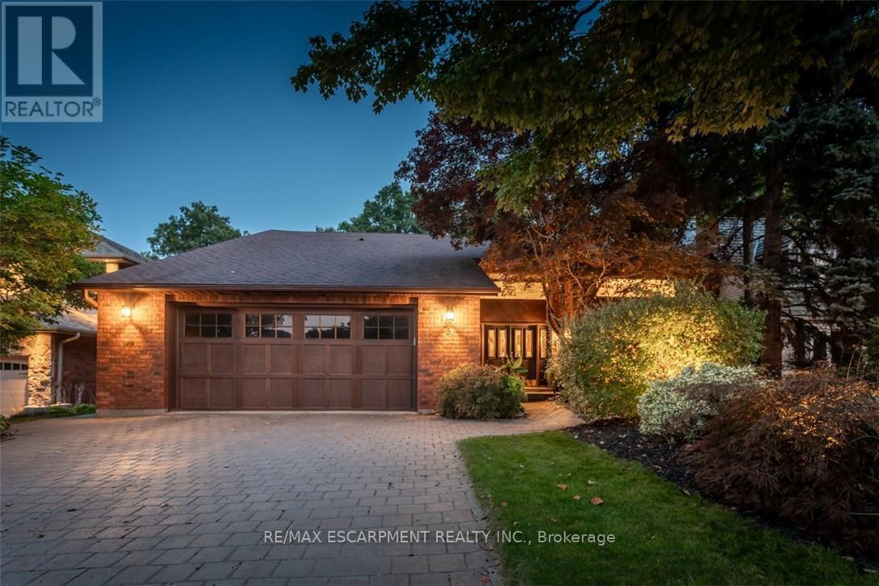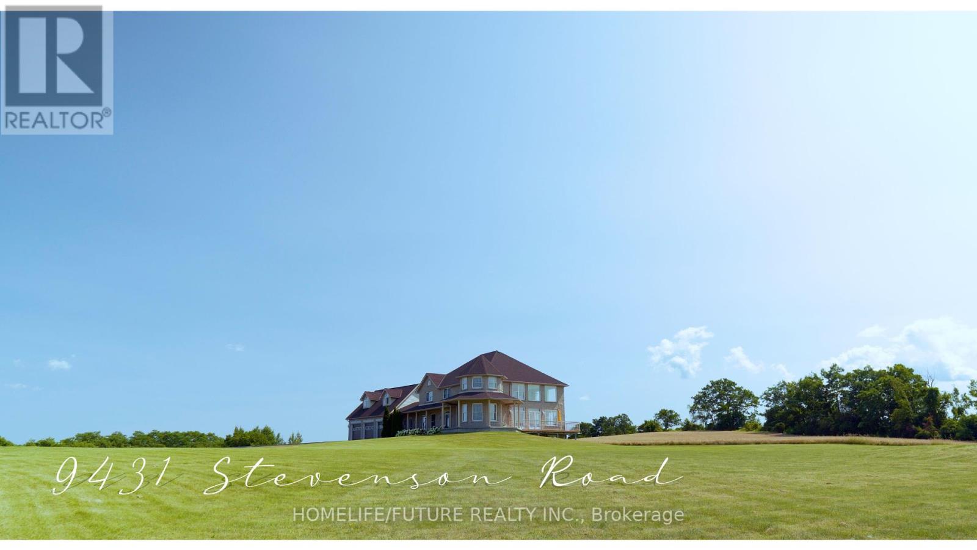719 E 27th Avenue
Vancouver, British Columbia
Fully renovated 3-level Vancouver Special (2,789 sqft) on a 33' x 132.3' lot, offering 7 beds and 4 baths. This move-in-ready home features new flooring, bathrooms, kitchen with quartz counters, vinyl windows, doors, lighting, blinds, and fresh paint throughout. The upper level includes 4 bedrooms, a primary suite with ensuite, plus a bath and laundry. Main floor offers open living/dining, a bedroom/office, and a full bath. Lower level has a 2-bed suite with a separate entry, full kitchen, and laundry. Big Mortgage helper. Radiant in-floor heating, double garage, extra parking, and low-maintenance backyard with deck and new awning. Quiet, family-friendly street close to schools, shopping, and transit. A must-see! O/H: July 12th/13th 2-4PM (id:60626)
RE/MAX Crest Realty
411 9 Street Ne
Calgary, Alberta
Step into luxury living with this meticulously crafted masterpiece situated on a mature tree-lined street in the highly sought after community of Bridgeland. Where modern contemporary style meets quality luxury living. Your new home offers over 4,500 square feet of impeccably designed space. Upon entering, be greeted by the timeless elegance light oak hardwood floors which guides you through a space built for entertainment & relaxation. You will appreciate the open concept living area, wall to wall windows taking in the natural light of your private back yard. Adjoining the living area is the gourmet kitchen, featuring top-of-the-line appliances, including a side-by-side freezer & fridge, gas range. dishwasher, wall oven, a built-in coffee machine, and two sinks. A spice kitchen with beverage fridge facing the walk-in pantry. Ample cabinetry. Elegant waterfall style quartz island completes the need for functionality & style. Host unforgettable family gatherings, from this beautiful space through to the floor to ceiling sliding patio doors, onto a private large upper deck with Pergola, or retreat to the lower patio for a dip in the hot tub. Upstairs you will find the primary bedroom to be another true retreat. Boasting of a 9-piece ensuite oasis with double sinks, a makeup station, a luxurious soaker tub, a full tile & full body shower, and a spacious walk-in closet. Each of the additional bedrooms boasts to have their own bathrooms, providing comfort and convenience. No expense was spared in the laundry room, plenty of storage counter space and sink. Venture downstairs to discover a haven for recreation and relaxation, featuring a sizable recreation room ideal for movie nights with a fantastic surround sound system. Enjoy another 6-piece steam shower set up & a fourth bedroom. The fully developed space includes incorporating the open staircase design from top floor to bottom. There is so much more to this home, all bathrooms have heated floors for your comfort as well as the complete multi zoned heated basement floors. With one of the largest level lots in the community, this west-facing backyard offers ample space to create your private outdoor sanctuary complete with underground sprinkler system & a heated triple car garage. There is so much more to discover with this quality built & well maintained home. Don't miss the opportunity to make this exquisite home yours—schedule a private tour with your favorite realtor today. You’ll be glad you did! (id:60626)
Real Estate Professionals Inc.
156 Holmes Point Road
Georgina, Ontario
This stunning, completely rebuilt custom bungalow on Holmes Point offers 50ft of direct waterfront and 2052 sqft of finished living space with a rare custom boathouse, detached garage, and impeccable designer finishes throughout. Every inch of this lakeside estate has been thoughtfully curated to deliver the ultimate live, work, and play lifestyle. From the moment you arrive, the elegance is undeniable - Sip your morning coffee or evening wine on the expansive covered front porch, framed by glass railings, stylish sconces, and a custom oversized front door. Inside, panoramic lake views steal the show through a full wall of windows overlooking Lake Simcoe. The open-concept main floor is built for entertaining, featuring soaring vaulted ceilings, engineered hardwood floors, and a seamless flow between the living room, dining area, and chef's kitchen. Prepare gourmet meals at the oversized 6 ft x 5 ft waterfall quartz island, surrounded by custom shaker cabinetry and brand-new 2025 stainless steel appliances with a transferable warranty. Two generous main floor bedrooms include a serene primary suite with a spa-like ensuite - porcelain soaker tub, double rain head glass shower, and quartz vanity. Your guests will love the 2nd chic 4-pc bath. The finished walkout basement with separate entrance offers in-law or rental potential with a sunlit rec room, third bedroom with lake views, kitchenette, 3-pc bath, and cozy fireplace. Outdoors, a professionally landscaped yard, custom interlocking, and brand-new fencing create a resort-like setting. Water enthusiasts will appreciate the fully equipped boathouse, private waterfront, and ample space to dock and launch. Whether you crave peaceful mornings by the water or weekend boating adventures, this rare offering blends luxury, nature, and tranquillity in one breathtaking package. Located just steps from parks, beaches, and trails - this is your refined, turn-key lakeside retreat! (id:60626)
RE/MAX Realtron Turnkey Realty
4906 777 Richards Street
Vancouver, British Columbia
A rare chance to live inLuxury sub-penthouse at Telus Garden built by Westbank, located in heart of downtown Vancouver. A beautiful, ARCHITECTURAL ICON. Expensive 270 degree unobstructed views of ocean, city and mountain,it featuring a huge 1537sf originally 3 bdrm, converted to 2 bed/3 bath stunning, S/W facing corner unit, with two balconies. Extensive tastefully renovation with wall paper, modern linear led lights and chandelier, virtual skylight, high-end cabinets. Marble island, Miele appliances, bamboo flooring, floor-to-ceiling windows with sun control shades & Kohler bathroom fixtures. Building is equipped with high-speed internet, TV and centralized heating/A/C plus 24/7 concierge, fitness centre & pool. 2 parkings. (id:60626)
Luxmore Realty
25 Mason Terrace
Ottawa, Ontario
This stunning turn-key home in the heart of Ottawa is just steps from the Rideau Canal. Nestled on an extra-wide street lined with mature trees, this 5 bedroom, 3.5 bathroom property blends timeless charm with modern convenience, making it the perfect place for families and professionals alike. Step inside to a bright open-concept main floor, where gleaming hardwood floors and large windows create a warm and airy atmosphere. The modern chefs kitchen is a dream, featuring high-end stainless steel appliances, quartz countertops, a spacious island with a breakfast bar, custom cabinetry, a stylish backsplash, and a walk-in pantry. The living room is anchored by a cozy gas fireplace, while the elegant dining area is ideal for hosting. A convenient powder room and a mudroom with custom built-ins complete the main level. Upstairs, the private retreat awaits with 3 spacious bedrooms. The luxurious primary suite boasts a walk-in closet with custom organizers and a spa-like ensuite with a double vanity, a glass walk-in shower, and a soaker tub. Two additional bedrooms offer ample closet space and share a stylish full bathroom with modern finishes. A dedicated laundry area with modern appliances and extra storage adds to the home's convenience.The fully finished basement adds even more living space, featuring two additional bedrooms, a full bathroom, and a large recreation room perfect for a home theatre, playroom, or gym. Outside, the beautifully landscaped backyard offers a spacious patio, creating the perfect setting for entertaining or enjoying a quiet morning coffee. The property also includes a detached garage, providing secure parking and additional storage. Located in one of Ottawas most desirable neighbourhoods, this home is within walking distance to the Rideau Canal, top-rated schools, parks, shops, and transit. This is an exceptional opportunity to own a meticulously maintained, move-in-ready home. (id:60626)
Engel & Volkers Ottawa
14 Richard Butler Drive
Whitby, Ontario
Stunning Luxury Estate in Ashburn. Welcome to this exceptional 4-bedroom, 3-bathroom estate home, perfectly situated on a beautifully landscaped 3/4-acre lot in the prestigious and peaceful community of Ashburn. This custom-designed residence is a true masterpiece of craftsmanship, offering a refined blend of timeless elegance, modern comfort, and resort-style living. At the heart of the home is a brand-new chefs kitchen, fully upgraded with premium appliances, quartz countertops, custom cabinetry, and a large central island ideal for entertaining and everyday family life. The open-concept layout flows into expansive living and dining areas, filled with natural light and upscale finishes. Each bedroom is generously sized, while the spa-inspired bathrooms feature high-end fixtures and thoughtful design. Step outside to your private backyard oasis, where luxury meets leisure. Enjoy a year-round swim spa, a charming gazebo, and lush, professionally landscaped grounds with a built-in, wireless sprinkler system. A custom putting green offers the perfect space to unwind or practice your short game. Movie nights are elevated in the fully equipped home theatre, complete with projector and screen for an immersive experience. Additional premium features include an oversized garage with Tesla charger, Lutron Caseta smart lighting system, UV and reverse osmosis water filtration, and a 12x12 garden shed for added storage or workspace. Located just 5 minutes from Dagmar and Lakeridge ski hills, close to top-tier golf courses like Royal Ashburn, Oakridge, and Lakeridge Links, and minutes from Highway 407, Brooklin amenities, and the charm of downtown Port Perry. This is a rare opportunity to own a luxurious, move-in-ready estate in one of Durham Regions most desirable communities. Schedule your private showing today - dream home awaits. (id:60626)
Royal LePage Signature Realty
906 1616 Columbia Street
Vancouver, British Columbia
BREATHTAKING FALSE CREEK VIEWS - CORNER UNIT in "The Bridge". A stunning 2-bd, 2-bath corner unit that spans 1,213 sq. ft., wrapped in floor-to-ceiling windows that flood the space with natural light and showcase sweeping water, city, & mountain vistas. The modern kitchen is equipped with high-end Miele appliances, Eggersmann cabinetry from Germany, and sleek engineered hardwood floors. An expansive 439 sq. ft. terrace lets you soak in the scenery from sunrise to sunset. Nestled in the heart of Olympic Village, this LEED-certified home featuring geothermal heating and cooling systems for sustainable and comfortable living, includes THREE storage lockers, TWO PREMIUM parking spots (beside elevator), and access to the Gold Medallion Club with a state-of-the-art gym, pool, and spa. (id:60626)
Sutton Group-West Coast Realty (Surrey/24)
1351 Hazelton Boulevard
Burlington, Ontario
RAVINE SETTING - One-of-a-kind built, brick, 4 bd, 4 bth home - nestled on a 60 x 144 ft premium lot. Too special to build the ordinary - designed for entertaining & building memories. EXCELLENT CURB APPEAL - UPDATED & METICULOUSLY maintained. Boasting Pride-of Ownership featuring a SOARING VAULTED CEILING in the living room with a DRAMATIC STONE GAS FIREPLACE, a SUNFILLED 4 season SUNROOM with glassed-window walls bringing the outdoors inside. The 'chefs' kitchen has an abundance of counter space, 'Frigidaire' & 'Bosch' appliances, pantry, wine fridge & breakfast area - a large dining room for family gatherings. Richly panelled walls in the MAIN FLOOR OFFICE have plenty of built-in bookshelves, desk area & oversized window. A MAIN FLOOR HOME THEATRE has its own wet bar - movie night with the family! The primary bedroom offers a secluded area for peace & quietness with a walk-in closet, 5 piece ensuite, separate shower stall, soaker tub & double vanity. 3 remaining bedrooms, on a separate wing, are spacious with ample closet space. A full size basement has a recreation room, multi-purpose & exercise area, 3 piece bath, coldroom & utility room. The over-sized double car garage has plenty of storage space, inside entry to the residence & inter-locking brick drive. The front, back & garden irrigation system has a roof censor monitor. Rear yard decking/HOT TUB. Quick access to area amenities such as Schools, Hwy's 5, 407 & 403, Places of Worship - SOUGHT AFTER AREA!! (id:60626)
RE/MAX Escarpment Realty Inc.
142 Moore's Beach Road
Georgina, Ontario
Stunning Property Featured On A&Es Lakefront Luxury! Looking For The Perfect Mix Of Residential And Cottage Living? Look No Further Than 142 Moore's Beach Rd. This Stunning Custom Built Home Was Built In 2019. No Detail Has Been Overlooked And No Expense Has Been Spared, With Hundreds Of Thousands In Upgrades Since In Was Purchased. Open Concept Living Space With 20ft Cathedral Ceiling. This Beautifully Finished Scandinavian Style Home Offers Breathtaking Views Of The Lake. In-Floor Radiant Heating In The Family Room. Pristine Chef's Kitchen Adorned With Quartz Counter Tops And Tons Of Storage. This Architectural Gem Is Built For Large Gatherings And Entertaining. Second Floor Primary Is A Sanctuary, Soaring Ceiling, Walk-In Closet And 5 Piece Ensuite! Rare Find With 3 Ensuites! Stunning Dry Boathouse And Artist Studio/Office On-Site, Both With Hydro And AC. Expansive Deck, Interlocked Patios, Dock And Hot Tub! Short Term Rental Potential $$$. (id:60626)
Exp Realty
15223 Russell Avenue
White Rock, British Columbia
Location! Location! Location! Fabulous opportunity to own a ground floor commercial unit in the heart of uptown White Rock! Located at Russell and Johnston Rd. this 1560 sf retail unit is ready for your business! The unit comes with 4 secured underground parking and free street parking out front. The complex has a Pharmacy, Salon and Bakery. Perfect for Doctors, Lawyers, Dentists or any type of professional or retail usage. Call now for details! (id:60626)
RE/MAX Elevate Realty
22187 Mccowan Road
East Gwillimbury, Ontario
Tucked away on 10 breathtaking acres of cleared land and forest, with a spring-fed pond shimmering in the sunlight, this fully renovated bungalow is the perfect blend of modern luxury and country charm. Whether you're looking for a peaceful retreat, a place to work and create, or room to roamthis property delivers. Step inside and be wowed by over 3,100 sq. ft. of beautifully finished living space. The open-concept main floor is designed for gathering, with a stunning kitchen that features a massive island, high-end finishes, and sleek appliances. Imagine hosting friends and family, prepping meals while chatting across the island, or stepping outside to the wrap-around deck to enjoy a morning coffee surrounded by nature. With 3+2 spacious bedrooms and 3 beautifully designed bathrooms, there's room for everyone. The fully finished lower level is flooded with natural light from large above-grade windows, offering the perfect space for extended family, a home office, or a cozy entertainment area. The heated attached garage/mudroom keeps things practical, especially in colder months. And then there's the showstopper 40' x 20' shop. With soaring ceilings, radiant heat, a mezzanine for extra storage, 200-amp service, a welders plug, and two oversized garage doors, this space is a dream for car enthusiasts, woodworkers, entrepreneurs, or anyone needing serious workspace. The paved driveway stretches all the way to the shop, making access easy year-round. This isn't just a home, it's a lifestyle. Picture summer evenings by the pond, crisp autumn walks through your private forest, and winter days spent skating or snowmobiling on your own land. Whether you're looking for space to work, play, or simply breathe, this property is ready to welcome you home. (id:60626)
Lander Realty Inc.
9431 Stevenson Road
Hamilton Township, Ontario
Welcome To This Elegant, Peaceful, Private, Luxurious Oasis Sitting High On A Hill On 24+ Ares, Stone Exterior, Open Concept, 9' + 18* Vaulted Ceilings, Grand Entertaining Space, Quality Workmanship, Spiral Staircase, Solid Hardwood Flooring Radiant Floor Heat, HW Propane, Paved Drive With 6 Car Garage/Driveshed One Oversize Door. Stunning Sunrises, Gorgeous Sunsets, Views Of Lake In Almost Of Every Window. 15 Min To Cobourg, 30 Min To 407. (id:60626)
Homelife/future Realty Inc.

