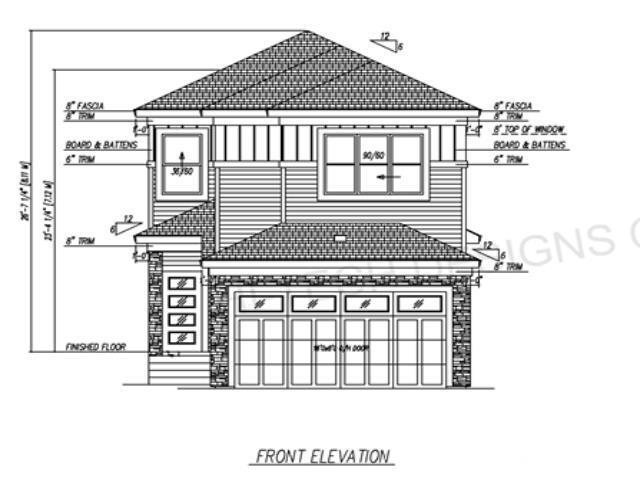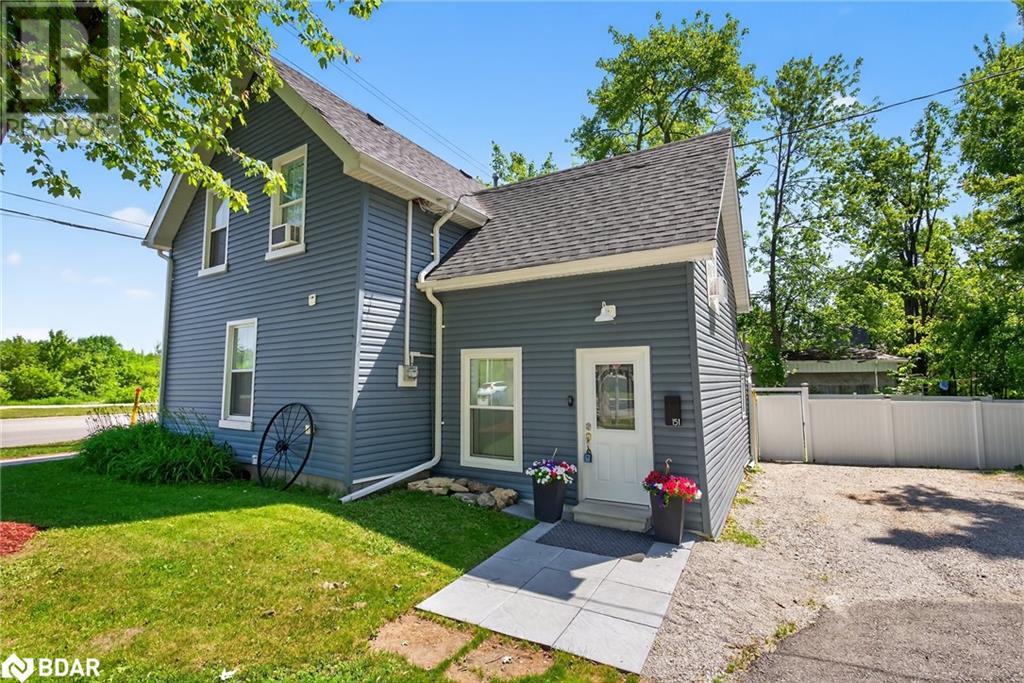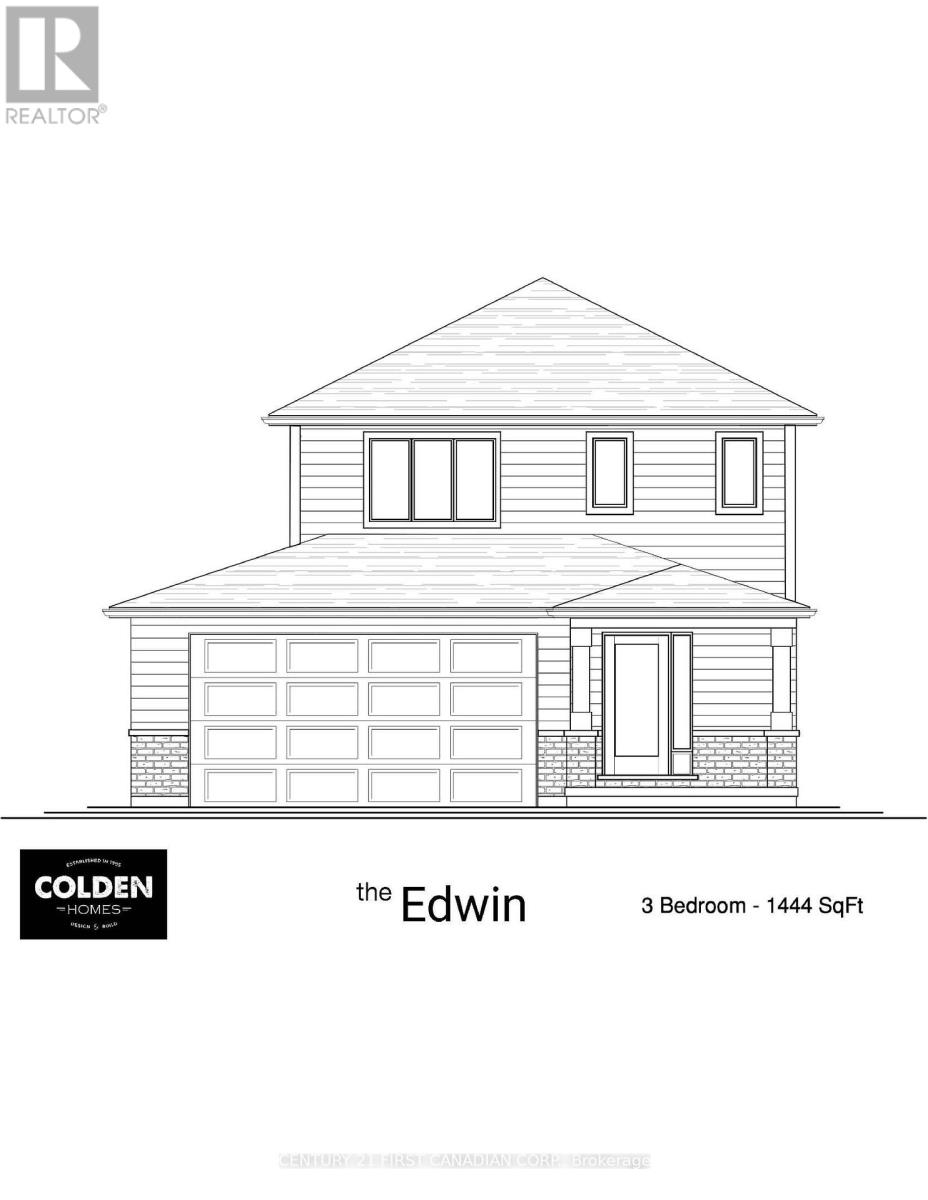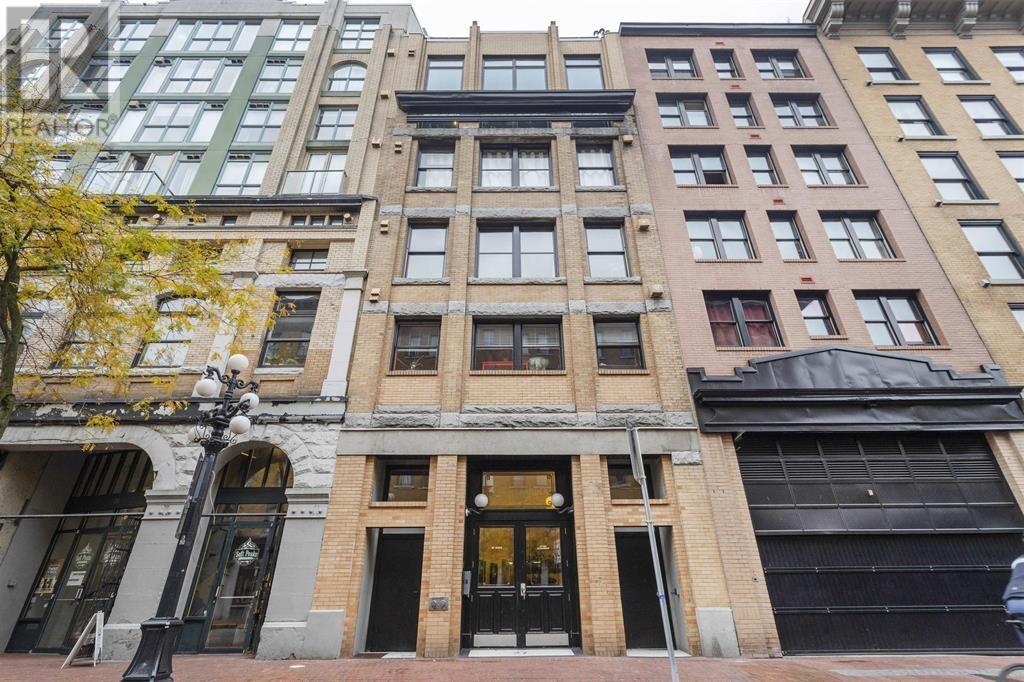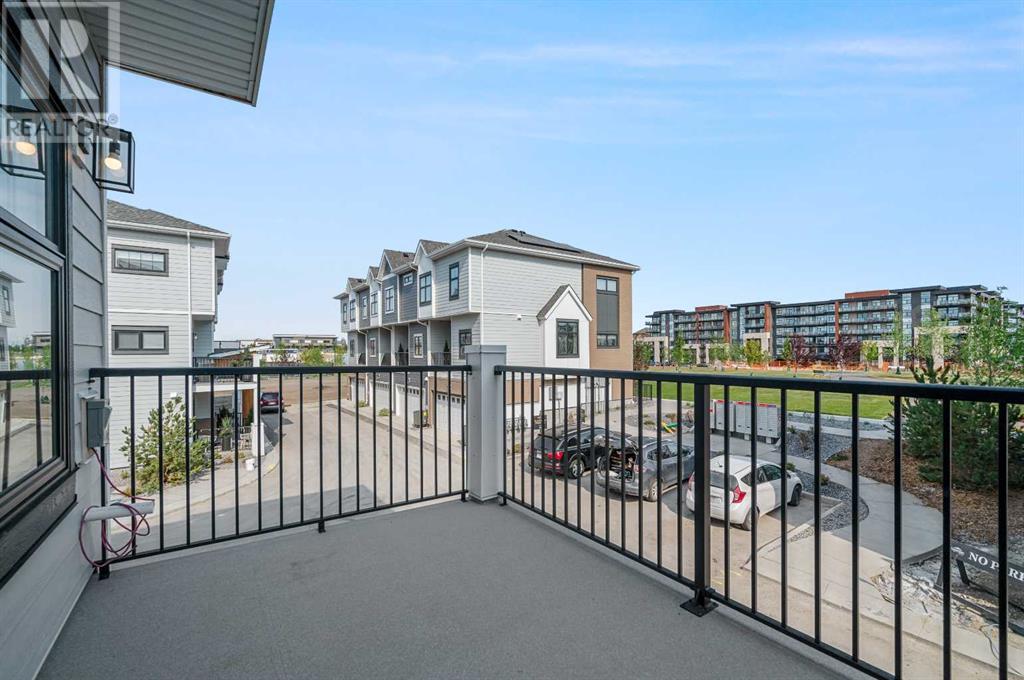14 Tarington Place Ne
Calgary, Alberta
Check out this gorgeous, updated 5 bedroom, 3.5 bathroom home, with detached double garage and finished 2 bedroom basement (illegal suite) situated on a tranquil street adjacent to the park. This home boasts over 2,100 square feet of a bright and airy ambiance, perfect for a diverse range of buyers. The main level features a spacious front living room, a family room equipped with a gas fireplace, a two-piece powder room, a kitchen with a gas range, a corner pantry, and an island, and a dining room leading to a west-facing backyard with a spacious deck ideal for entertaining family and friends. A fully fenced yard and access to the detached garage provide ample storage and parking space. Upstairs, you’ll find a large primary suite with a walk-in closet and private ensuite, along with two well-appointed bedrooms and another full bathroom - offering the perfect setup for a growing family. The lower level illegal suite with SEPARATE ENTRANCE has 2 bedrooms, Rec room, and a 4 piece bath. Laundry is conveniently located downstairs in the common area. This home has been meticulously maintained and updated, with significant upgrades including a new roof, gutters, siding in 2025, New laminate and carpet flooring, paint and pot lights. These updates offer peace of mind and ensure the home remains in excellent condition for years to come. Seize this remarkable opportunity, as homes in this location and price range don’t last long! Schedule your viewing today and make this incredible property yours! (id:60626)
Grand Realty
210 Crystal Creek Drive
Leduc, Alberta
Under Construction ! Choose your own finishes! BRAND-NEW LUXURY home BACKING ONTO A SCHOOL PARK for full privacy. Just under 2,100 sq. ft. home features 4 bedrooms, 3 full baths, a bonus room, and a MAIN FLOOR BEDROOM with FULL WASHROOM featuring a stand-up shower. HIGH-END FINISHES include luxury vinyl plank flooring, custom spindle railing, premium dual-tone cabinetry, quartz countertops, and MDF shelving throughout. The gourmet kitchen offers a SPICE KITCHEN for added convenience. The stunning OPEN-TO-ABOVE living area boasts an 18-FEET CEILINGS, electric fireplace, and accent wall. INDENT CEILINGS with rope lighting and upgraded feature walls throughout the home add extra elegance. TRIPLE-PANE WINDOWS, a SIDE BASEMENT ENTRANCE, and a garage water drain enhance functionality. Additionally, the property offers 9-FT CEILINGS ON ALL LEVELS. Located beside a school, minutes from COSTCO, the EDMONTON OUTLET MALL, and the AIRPORT, you get quick access to all amenities. Photos from previous build. (id:60626)
Exp Realty
151 Atherley Road
Orillia, Ontario
*Overview* Welcome To 151 Atherley Road. A Charming Home Ideally Situated Steps From Lake Couchiching. This Freshly Painted & Updated Property Offers A Comfortable Layout, Perfect For Downsizers, First-Time Buyers, Or Investors Looking For A Turnkey Opportunity. *Interior* Step Inside To A Bright Home With Great Flow Starting From The Large Side Entrance Mudroom And Featuring Three Bedrooms Including Primary With Walk-In Closet, Two Bathrooms Including An Oversized Main Bath, And An Inviting Living Room With Large Windows That Bring In Natural Light And A Back Deck Walkout. The Bonus Loft Bedroom Could Double As An Office, Hobby Area, Or Extra Storage. The Kitchen With Quartz Countertops Offers Ample Cabinetry And Plenty Of Space To Create Your Culinary Haven Along With A Convenient Coffee Nook In The Separate Dining Area. *Exterior* Enjoy A Deep Lot With Mature Trees, A Fully Fenced Backyard (2023 Vinyl Fence) Featuring A Firepit And A Deck Ideal For Entertaining Or Relaxing In A Private Setting. A Good Sized Garden Shed With Newly Painted Metal Roof And A Separate Outside Attached Room Are Perfect For All Your Storage Needs. *Notables* Close To Downtown Orillia, The Waterfront Beach, Lightfoot Trail, Tudhope Park, And Local Shops And Cafés | Minutes To Highway Access (id:60626)
Real Broker Ontario Ltd.
34 Postma Crescent
North Middlesex, Ontario
TO BE BUILT - Welcome 34 Postma Crescent nestled in the desirable Ailsa Craig community of Ausable Bluffs. The Edwin by Colden Homes Inc. is a well-appointed model featuring 1444sqft of open concept living with 3 bedrooms and 3 bathrooms, including a primary suite with a walk-in closet and 3-piece ensuite. The main living area offers an open concept design with a stylish kitchen showcasing quartz countertops, a pantry, and island overlooking the family room. Ideal for both relaxation and entertaining, the home also offers lots of natural light with is large windows and 6' patio door. Located within close proximity to parks, walking trails, amenities and for the little ones in your life, the splash pad. This home presents an excellent opportunity to embrace modern living in a welcoming neighbourhood. Ausable Bluffs is only 20 minute away from north London, 15 minutes to east of Strathroy, and 25 minutes to the beautiful shores of Lake Huron. Taxes & Assessed Value yet to be determined. (id:60626)
Century 21 First Canadian Corp.
45 Emmett Crescent
Red Deer, Alberta
Welcome to the Elena B by Bedrock Homes—a stunning 3-bedroom, 2.5-bathroom two-story detached home with a double attached garage, ideally located in the vibrant new Evergreen community in northeast Red Deer. This thoughtfully designed home features a separate side entrance for direct basement access and a 9’ foundation, offering future development potential. Enjoy an open-concept layout with a central kitchen highlighted by a large Quartz island, Samsung appliances, and a stylish LED electric fireplace. Elegant metal spindle railings adorn both levels, while Luxury Vinyl Plank flooring flows throughout the main floor and all wet areas. The mudroom is both functional and charming with a built-in bench, shelves, and hooks. Backing onto a lane, this home offers added privacy and convenience. Surrounded by scenic greenspaces, walking trails, and a new playground, Evergreen provides easy access to schools, shops, restaurants, and outdoor attractions. (id:60626)
Bode Platform Inc.
136 Chelsea Drive
Chestermere, Alberta
Modern & Stylish 2022-Built Home with Covered Deck and Oversized GarageThis beautifully crafted home offers approximately 1,700 sq. ft. of living space on a 2,900 sq. ft. lot, combining comfort, style, and convenience. Built in 2022, this residence is perfect for families seeking modern finishes and functional design.The main floor features an open-concept layout with a spacious living and dining area, a stunning kitchen with quartz countertops, gas range, dual sink with a window, ample cabinetry, and a walk-in pantry. A custom-built bar adds a unique touch for entertaining. A half bathroom completes the main level.The upper level offers 3 bedrooms and 2 full bathrooms, including a luxurious primary suite with a 5-piece ensuite finished in ceramic tile. Two additional bedrooms share a modern full bathroom, also with elegant ceramic tiling.At the rear of the home, enjoy a huge covered deck, zero-maintenance backyard, and an oversized detached garage with convenient back alley access—perfect for extra storage or parking.Located just minutes from major amenities including Walmart, Costco, Cineplex, Chestermere Lake, schools, and green spaces, this home offers the ideal blend of suburban comfort and urban convenience. (id:60626)
Exp Realty
1369 Tremont Drive
Kingston, Ontario
Bright, Stylish & Move-In Ready in Woodhaven! Step into this beautifully designed end-unit townhome, where thoughtful details and contemporary finishes shine throughout. At the heart of the home is an open-concept main floor connecting the spacious living and dining areas to a sleek, chef-friendly kitchen. Designed for both style and functionality, the kitchen features quartz countertops, a gas range, a striking tile backsplash, a spacious pantry and a central island ideal for casual dining and entertaining. Triple-panel sliding doors open onto a generous deck, creating an effortless indoor-outdoor lifestyle. The backyard is complete with privacy screens and a gas line for your BBQ - perfect to enjoy this summer. Upstairs, the primary suite offers a large walk-in closet and a beautifully appointed ensuite bathroom with a soaker tub and shower. Two additional bedrooms provide flexible space for family, guests, or a home office, complemented by a second full bathroom. The lower level basement is unfinished but ready for your designer touch and includes a three-piece rough-in bathroom. Further highlights include main-floor laundry with designer tile, a cozy gas fireplace in the living room, updated paint tones throughout, and an attached garage with convenient inside entry. Located in the sought-after Woodhaven community, this home offers 1,763sq/ft of well-planned living space just minutes from parks, schools, shopping, and amenities. Don't miss your chance to own this stylish and turn-key home - schedule your private showing today! (id:60626)
RE/MAX Rise Executives
104 2096 Kennedy St
Sooke, British Columbia
Welcome to your beautiful townhome in a quiet family-friendly community. This home features an open floor plan with modern kitchen design, including stainless steel appliances and stone countertops. With a large private deck, you can enjoy your outdoor space surrounded by lush greenery and lots of additional storage underneath. The enclosed single-car garage comes with rough-in for an electric car charging station and the home is heated throughout with gas-fired radiant heating and on-demand H/W. You’ll enjoy the upstairs living with 3 bedrooms including a primary with a large ensuite and walk in closet. Placed at the end of a quiet no through street, the location is perfect being only a short stroll to 3 local schools, Sooke Town Center, Parks and Trails. Built in 2021 this home is still under warranty for extra piece of mind. (id:60626)
Coldwell Banker Oceanside Real Estate
403 27 Alexander Street
Vancouver, British Columbia
Welcome to the Alexander, an award winning heritage restoration in Gastown that perfectly blends contemporary living with old world charm. This south facing unit looks onto the peaceful street-calmed Alexander St and Maple Square and boasts a multitude of windows and natural light. The unique wide layout opens up as you enter giving a sense of space and airiness. There is lots of character here including exposed brick walls, hardwood and concrete floors plus a cozy brick gas fireplace. The living room boast a wall mural commissioned by renowned street artist Ken Foster that reimagines the northern views of North Vancouver skyline and Vancouver's working harbour. The open plan kitchen has all stainless steel appliances and includes a gas range and dishwasher. Separate bedroom plus in-suite laundry. Storage locker down. Rooftop common area patio with bbq, loungers and stunning water and mountain views. Storage locker. Sorry, no parking spot in the building but parking is available for rent in the neighbourhood. (id:60626)
Real Broker
1274 Peregrine Tc Nw
Edmonton, Alberta
This stunning fully finished 5 BEDROOM HOME is located in desirable family friendly Hawks Ridge! Upon entry you are greeted with tons of natural light and a modern color palette. The upgraded kitchen boasts quartz countertops, S.S. appliances, beautiful cabinetry and a large pantry. There is a good sized dining area, overlooking the cozy living room. You will also find a handy den/office, and a 2 pc powder room to round off the main floor. Upstairs is an oversized bonus room perfect for movie nights, a handy laundry room and 3 good sized bedrooms. The primary bedroom features a walk in closet, and spa-like 5 pc ensuite featuring a soaker tub and separate glass shower. The finished basement has a family room, 2 more bedrooms and a 4 pc bathroom. The fully fenced south facing backyard is nicely landscaped with a deck great for family bbq's and back alley access. Steps away from a future k-6 school, close to all amenities, trails, Big Lake, & easy access to Yellowhead Trail & Anthony Henday. Welcome Home!! (id:60626)
More Real Estate
153 Erickson Dr
Rural Sturgeon County, Alberta
Welcome to this well-maintained 4-bedroom, 3-bathroom home situated on 2.89 acres in the peaceful subdivision of Woodridge. Built in 1982, this 1,473 sqft home has a lot to offer. The main floor includes a conveniently located bathroom, kitchen, dining room, office and living room area. The upper floor looks out over the lower level and features 3 bedrooms and a bathroom. The basement has been partially finished with a bedroom, bathroom and large rec room area. The property boasts a wraparound driveway, offering easy access and plenty of parking. There is an oversized 24x38ft heated triple garage which has a second-level space that can be used for anything from a workshop to woodworking or a man cave. Located just 10 minutes north of Gibbons and 30 minutes from Edmonton, this property provides the perfect balance of rural tranquility and city convenience. The property also has fenced corrals that are perfect for the animal lovers!! (id:60626)
Royal LePage Noralta Real Estate
599 Mahogany Road Se
Calgary, Alberta
**BRAND NEW HOME ALERT** Great news for eligible First-Time Home Buyers – NO GST payable on this home! The Government of Canada is offering GST relief to help you get into your first home. Save $$$$$ in tax savings on your new home purchase. Eligibility restrictions apply. For more details, visit a Jayman show home or discuss with your friendly REALTOR®. **YOU KNOW THE FEELING WHEN YOU'RE ON HOLIDAYS?** Welcome to Park Place of Mahogany. The newest addition to Jayman BUILT's Resort Living Collection is the luxurious, maintenance-free townhomes of Park Place, anchored on Mahogany's Central Green. A 13-acre green space sporting pickleball courts, tennis courts, community gardens, and an Amphitheatre. Discover the PROSECCO! An elevated corner suite townhome with park and street views featuring the ELEVATED ALABASTER PALETTE. You will love this palette - The ELEVATED package includes two-tone kitchen cabinets. Luxurious marble style tile at kitchen backsplash. Polished chrome cabinetry hardware and interior door hardware throughout. Beautiful luxury vinyl tile at upper floor bathrooms and laundry along with stunning pendant light fixtures over kitchen eating bar in matte black finish. The home welcomes you into over 1700 sq ft of fine living, showcasing 3 bedrooms, 2.5 baths, and a DOUBLE ATTACHED TANDEM HEATED GARAGE along with AIR CONDITIONING for your warm Summer months. The thoughtfully designed open floor plan offers a beautiful kitchen boasting a sleek Whirlpool appliance package with electric slide-in range, chimney hood fan and French door fridge, undermount sinks in kitchen and bathrooms, kitchen back splash tile to ceiling, a contemporary lighting package, Moen kitchen fixtures, Vichy bathroom fixture package and stunning Elegant QUARTZ countertops. Enjoy the expansive main living area with both rooms for a designated dining area and an enjoyable living room complimented with an abundance of windows, making this home bright and airy—North and South exposures with a deck and patio for your leisure. The Primary Bedroom on the upper level includes a generous walk-in closet and 5 five-piece en suite featuring dual vanities, a stand-alone shower, and a large soaker tub. Discover two additional sizeable bedrooms and a full bath for friends and Family. Park Place homeowners will enjoy fully landscaped and fenced yards, lake access, and 22km of community pathways, and are conveniently located close to the shops and services of Mahogany and Westman Village. Jayman's standard inclusions for this stunning home are 6 solar panels, BuiltGreen Canada Standard, with an EnerGuide rating, UVC ultraviolet light air purification system, a high-efficiency furnace with Merv 13 filters, an active heat recovery ventilator, a tankless hot water heater, triple pane windows, smart home technology solutions and an electric vehicle charging outlet. To view your Dream Home today, visit the Show Home 591 Mahogany Road SE. WELCOME TO PARK PLACE! (id:60626)
Jayman Realty Inc.


