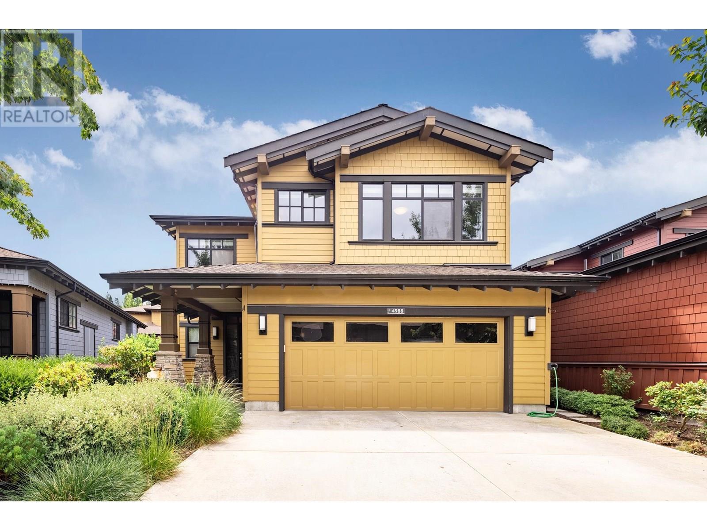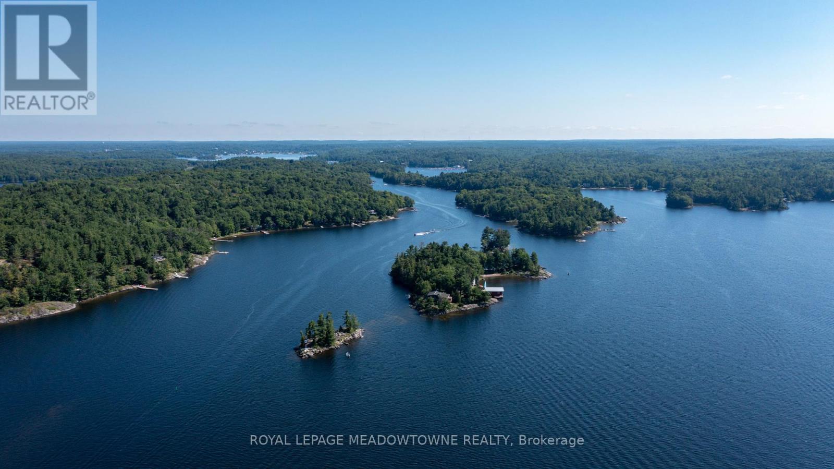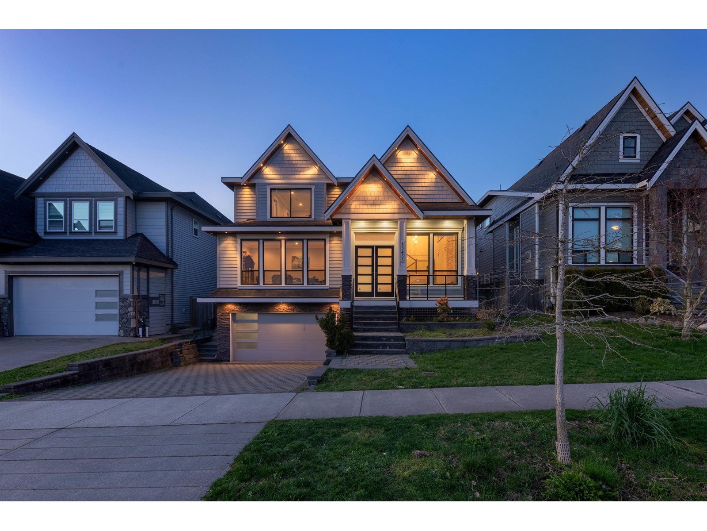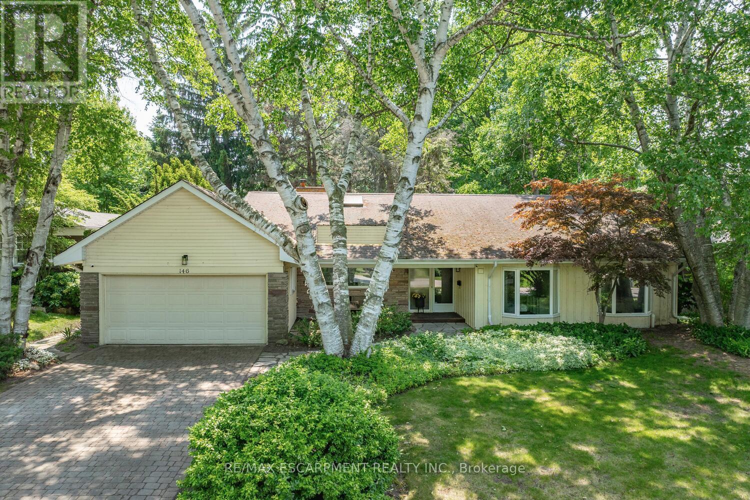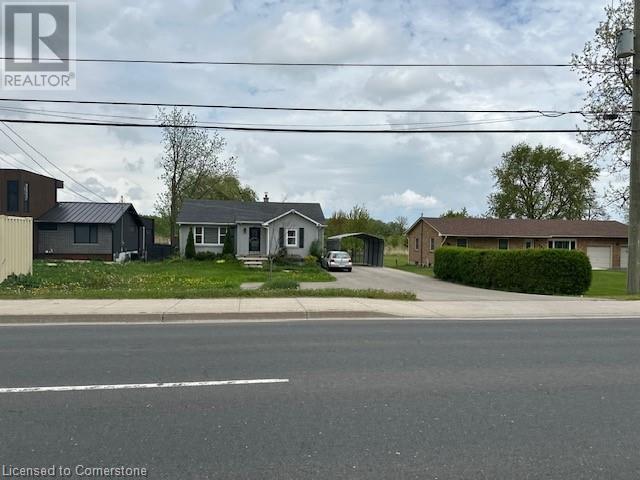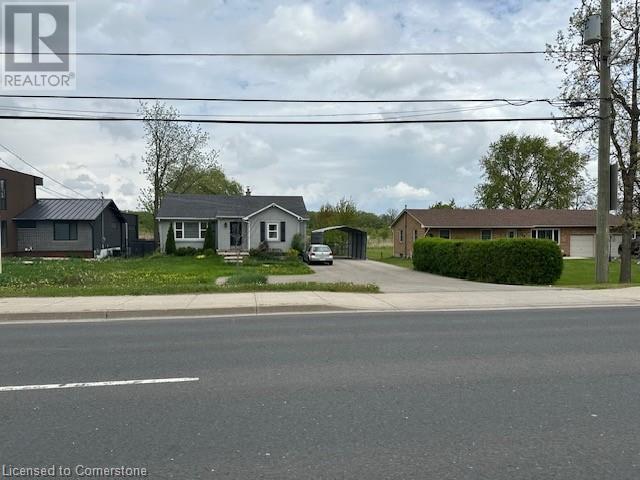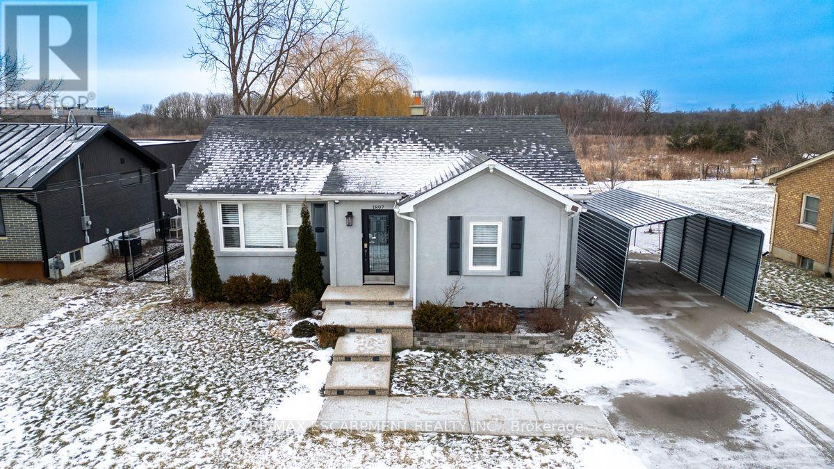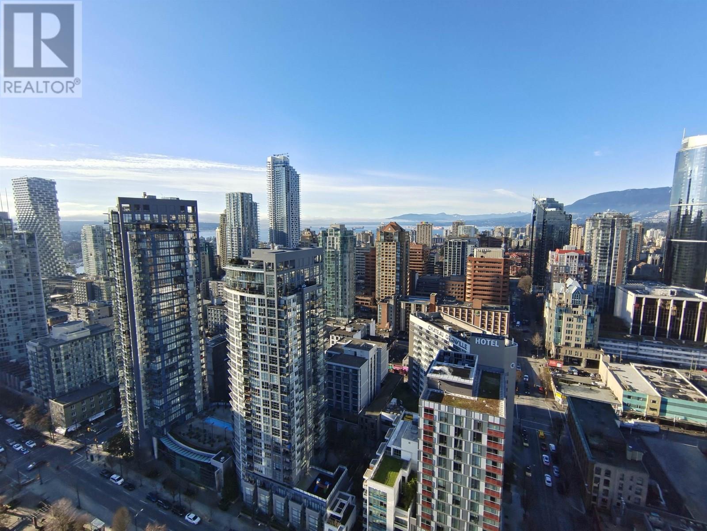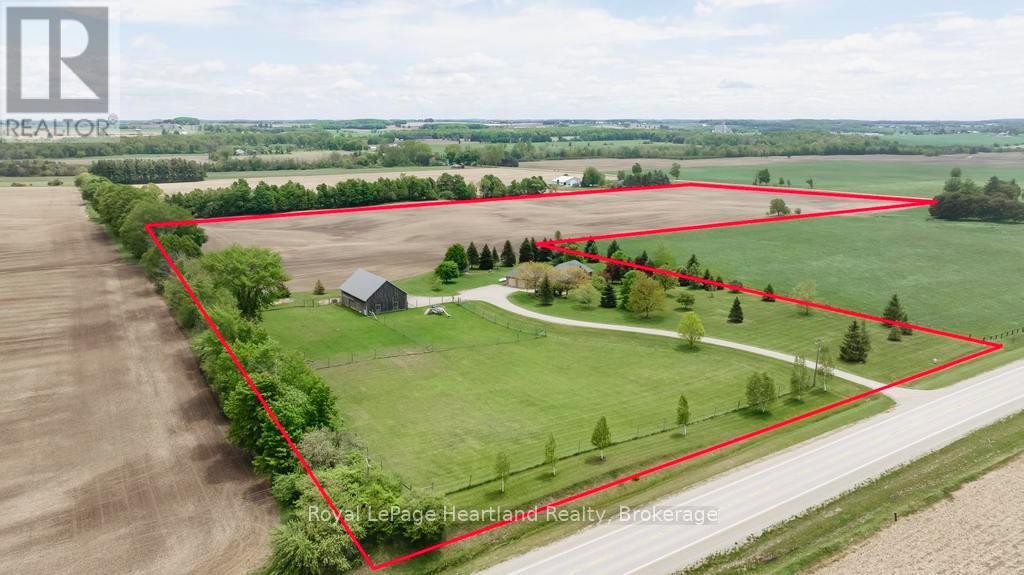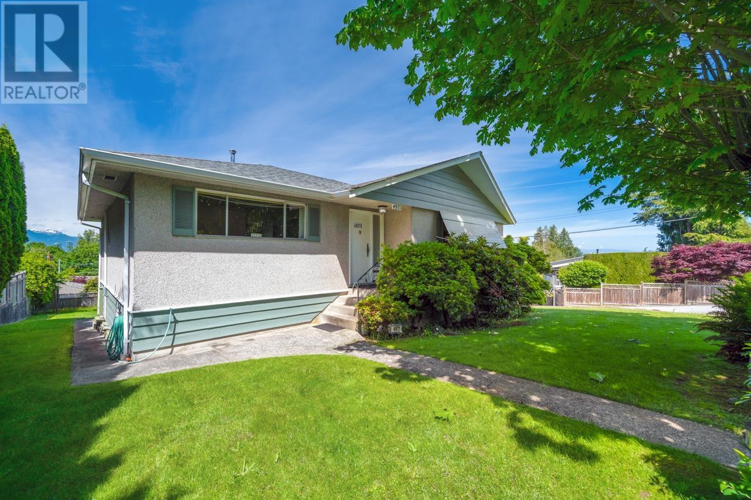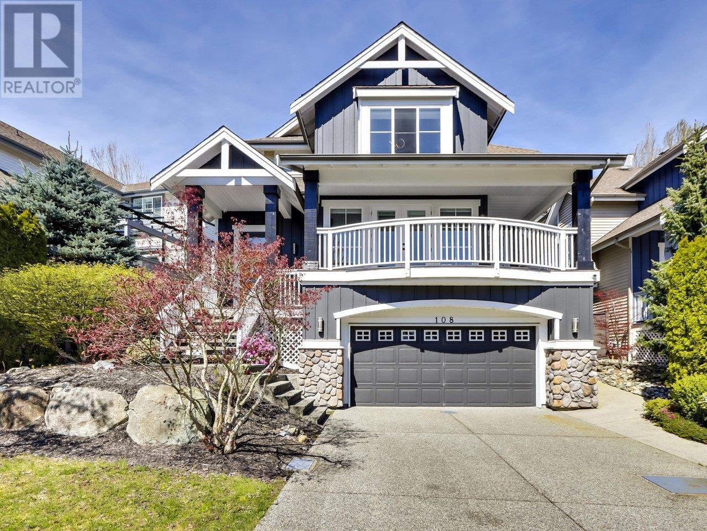4988 Willow Springs Avenue
Delta, British Columbia
Open house Sunday June 22, 2-4PM. Beautiful resort community in the heart of Tsawwassen. Don't miss the opportunity to own this sunny GOLF COURSE HOME . Gorgeous 2860 sf houses, 4 Bedrooms plus office and 5 full bathrooms, with granite counter tops, stainless steel appliances Close to all the amenities, Pat Quinn's Restaurant & Bar, Sungod Physio, Tsawwassen Springs Fitness, Woods Coffee and much more. (id:60626)
Royal Pacific Realty Corp.
9710 Glenelg Ave
North Saanich, British Columbia
Tucked away in Ardmore’s coveted enclave, this 4BD/3BA, 2,748 sqft home effortlessly blends West Coast charm with thoughtful modern updates on a private, 0.84-acre lot. The upper-level primary retreat offers vaulted ceilings, a walk-in closet, a 5-piece spa-inspired ensuite, and a private balcony with ocean views. Fir flooring, a gas fireplace, a fully updated kitchen with premium appliances, and an expansive west-facing deck set the tone for warm, inviting living. Surrounded by mature landscaping, the home also includes a detached art studio within the double garage and a flexible 1BD in-law suite. Lovingly renovated and meticulously maintained, this is refined coastal living on the Saanich Peninsula. (id:60626)
Exp Realty
1 B721 Galt Island
The Archipelago, Ontario
Galt Island, a lushly treed 2.8-acre island could be one of Georgian Bay's best kept secrets ;two self-contained cottages, two lovely sand beaches, natural sheltered harbours on the eats and west sides of the island, two boat houses plus additional utility structures; and, only 5 minutes from full-service marinas in Parry Sound. The architecturally designed 2-bedroom Main Cottage is sited atop a granite ridge affording spectacular elevated views of the South Channel and Five Mile Bay. Steps down from the main cottage lead past a hot tub deck to large stone patio and on to a welcoming 560sqft 3-bed 1-bath Guest Cottage. The Guest cottage's legal non-conforming full kitchen allows for family or guests to be fully self-sufficient. A network of stone pathways continues past a flourishing vegetable garden, along perennial pocket gardens and down to a large granite flag stone terrace. The waterside patio, ideal for entertaining 'al fresco' overlooks a sheltered harbour with an 820sq.ft. Boat House and a recently installed system of state of the art Kropf docks, decks and slips. A 650sqft Marine Shed/Workshop with a ramp/rail/launch system is sited farther along the shoreline with Mechanical Storage Shed nearby. On the deep water west side of the island, a concrete 'hydro' dock supports a pump house and high and shallow diving boards Groomed trails traverse the forest leading to two sand beaches one, Caribbean cove-like, oriented to the south, the other beach facing north. The cottages are solid & masterfully built and the property has been impeccably maintained. Most of the buildings and docks are wheel chair accessible. Galt Island is close to superb fishing and a mere 5 minutes by boat to Glen-Burney Marina for in town provisioning, dining out, access to exceptional golf courses and home of the renowned "Festival of the Sound" summer music festival. An extensive list of inclusions is available upon request, including boats, mechanical equipment and furnishings. (id:60626)
Royal LePage Meadowtowne Realty
15453 76b Avenue
Surrey, British Columbia
Discover this spacious single-family home in the sought-after Fleetwood neighborhood. With over 4,700 sq. ft. of living space, this well designed residence offers a bedroom on the main a perfect blend of style and comfort. Enjoy the benefits of a 2 bedroom suite, ideal as a mortgage helper, along with a media room, spice kitchen, and modern finishes throughout. The private backyard is perfect for entertaining. Centrally located, you're close to schools, shopping, golf course and parks. (id:60626)
Sutton Group-Alliance R.e.s.
146 Birett Drive
Burlington, Ontario
Gracefully nestled on a sprawling 80' x 140' lot, this elegant bungalow is surrounded by towering mature trees and just close enough to the lake to hear the gentle lapping of the water and breathe in the crisp lakeside air. Tucked away on a picturesque road south of Lakeshore Boulevard, you'll find yourself in the heart of Burlington's most coveted enclave - among lovely neighbours and exquisite homes. Enjoy the best of Lakeshore living in a serene, refined setting, with all the ease and comfort that bungalow life offers. Vaulted ceilings extend throughout the home, enhancing its sense of space and light. The great room impresses with its original wood beams and expansive patio doors that open onto a private garden sanctuary. The spacious primary bedroom is a true retreat, with its own walkout to a secluded deck immersed in natures beauty. Thoughtfully updated throughout, the home features wide plank flooring, designer finishes, new window coverings, and fresh paint - move-in ready and effortlessly stylish. The current owners have invested $60,000 in architectural plans to rebuild or renovate - plans that come included with the purchase. This is a rare opportunity not to be missed. Perfectly located just minutes from major highways and vibrant downtown Burlington - yet peacefully removed from the bustle - this home offers the ideal blend of convenience and calm. (id:60626)
RE/MAX Escarpment Realty Inc.
1897 Rymal Road E
Hamilton, Ontario
Prime Development Opportunity on Rymal Road – Assemble 3 Parcels for Maximum Potential! 1893, 1897 & 1899 Rymal Road, Hamilton, Unlock the full potential of this purpose-built apartment site by assembling all three parcels, Frontage: Over 241 feet along Rymal Road, Land Size: Just over 1 acre combined. Zoning: C5 Mixed-Use Zoning approved, allowing for 6 to 12 floors. Unit Potential: Build 200+ units (buyer to confirm with the City of Hamilton. Infrastructure: Road widened with services at the property line. Turnkey Building Option: We can connect you with a CMHC approved builder to streamline your project. Vendor Financing: Vendor may consider a Vendor Take-Back (VTB) Mortgage for qualified buyers. This is a rare chance to acquire a high-visibility development site in a growing area with incredible potential for residential and commercial success. Don’t miss this opportunity to shape the future of Rymal Road (id:60626)
RE/MAX Escarpment Realty Inc.
1897 Rymal Road E
Hamilton, Ontario
Prime Development Opportunity on Rymal Road – Assemble 3 Parcels for Maximum Potential! 1893, 1897 & 1899 Rymal Road, Hamilton, Unlock the full potential of this purpose-built apartment site by assembling all three parcels, Frontage: Over 241 feet along Rymal Road, Land Size: Just over 1 acre combined. Zoning: C5 Mixed-Use Zoning approved, allowing for 6 to 12 floors. Unit Potential: Build 200+ units (buyer to confirm with the City of Hamilton. Infrastructure: Road widened with services at the property line. Turnkey Building Option: We can connect you with a CMHC approved builder to streamline your project. Vendor Financing: Vendor may consider a Vendor Take-Back (VTB) Mortgage for qualified buyers. This is a rare chance to acquire a high-visibility development site in a growing area with incredible potential for residential and commercial success. Don’t miss this opportunity to shape the future of Rymal Road (id:60626)
RE/MAX Escarpment Realty Inc.
1897 Rymal Road E
Hamilton, Ontario
C5 Mixed-Use Zoning approved, allowing for 6 to 12 floors, Gas Station, Funeral Home, Medical Clinic, Gas Station, and so much more (id:60626)
RE/MAX Escarpment Realty Inc.
3302 1111 Richards Street
Vancouver, British Columbia
This northwest corner sub penthouse in the luxury living at 8X on the park presents a stunning 180° ocean and mountain view from living area and kitchen. The spacious kitchen includes top-of-the-line appliances and a Miele Steam Oven. All three bedrooms enjoy gorgeous views. Master bedroom with walk-out balcony overlooks to the downtown and mountain view. Three full bathrooms with the luxurious marble floor. Amenities with concierge, Roof Top Lounge, Fitness Centre, Patio and BBQ terrace, bike locker and dog wash station. Yaletowns fine dining & everyday needs are all at your doorstep. (id:60626)
Royal Pacific Realty Corp.
81572 Lucknow Line
Ashfield-Colborne-Wawanosh, Ontario
Escape the city and embrace country living at this 34-acre hobby farm with gorgeous sunrises and sunsets. Offering a perfect balance of privacy and rural charm, this property is an ideal retreat. In addition to 29 acres of workable land, this hobby farm features a secluded setting on a paved road with friendly neighbours, attractive bungalow, a 52 x 36 shop/ barn with stalls, fenced paddock areas, screened in gazebo for R&R and garden shed. Enjoy connectivity (Hurontel fiber internet, cell coverage) and close proximity to the Maitland River, Morris Tract, Benmiller Falls, Maitland Trail and G2G rail trail. The home boasts 4 bedrooms, 2 baths, an inviting gas fireplace, large eat in kitchen with quartz countertops and country views. The primary bedroom offers double closets and ensuite. A double car attached garage enters into the mud room, providing ample storage, and access to the outdoor, screened in gazebo. The lower-level has in-floor heat, a full walk out, enhanced by large windows, and a 200-amp breaker panel plus generator panel. The shop/barn is ideal for storage, hobbies, and animals. The shop features a large roll-up door, loft for hay storage, 60-amp/220V electrical panel, concrete floor, and water. The stalls previously housed chickens, goats, alpacas, deer, and sheep. Whether you're looking for a hobby farm, a country property with storage, or a peaceful place to call home, this property offers it all. Work the land, or rent it out to cover utilities and property taxes. Enjoy the best of rural living, but dont miss this first time offered, rare opportunity, located just 10 minutes from the town of Goderich and the shores of Lake Huron. (id:60626)
Royal LePage Heartland Realty
4971 Buxton Street
Burnaby, British Columbia
Rare opportunity in Forest Glen! This well-maintained home sits on an expansive 8,728 square ft lot with a massive 94 ft frontage and an average 130 ft depth, narrowing to 40 ft at the rear. Featuring 3 bedrooms and 1 full bath up, plus a lower level with family room, wet bar, and half bath, the home is comfortable to live in or rent out while you plan your dream build. Located on a quiet, tree-lined street just minutes from Metrotown, Deer Lake, schools, and transit. Don't miss this unique lot in one of Burnaby´s most desirable neighbourhoods! (id:60626)
RE/MAX Heights Realty
108 Sycamore Drive
Port Moody, British Columbia
Welcome to this beautifully updated 5-bedroom, 4-bathroom home in one of Port Moody's most sought-after neighborhoods. Spanning 3,175 square ft across two storeys with a fully finished basement, this spacious residence offers modern comfort and timeless style. Step into the heart of the home-a brand new, never-used kitchen featuring sleek finishes and contemporary design, perfect for entertaining or simply enjoying the view. Large windows flood the living spaces with natural light, showcasing breathtaking city and Mount Baker views. The main level boasts an inviting feature fireplace, creating a cozy ambiance for family gatherings. Upstairs and down, the layout is thoughtfully designed with room for everyone, including potential for in-law or guest accommodations in the basement. (id:60626)
Royal LePage Global Force Realty

