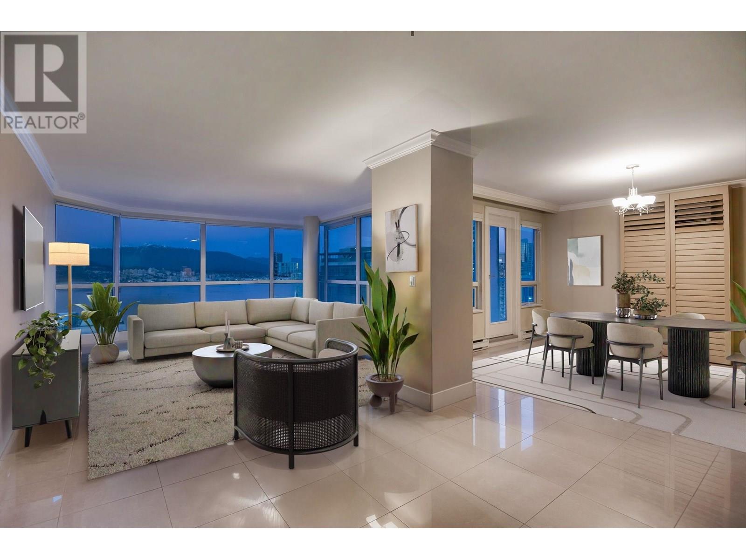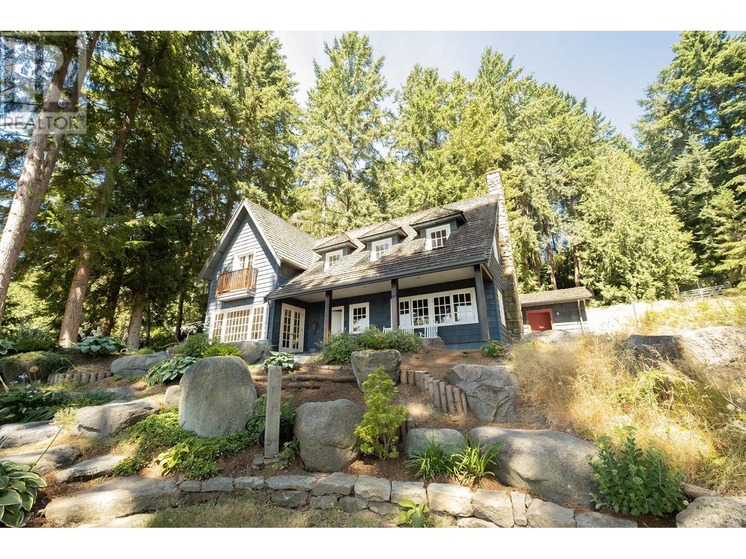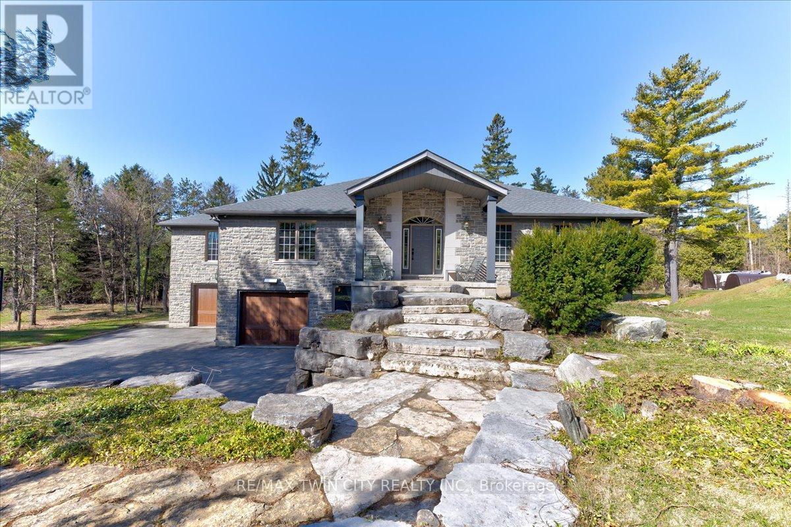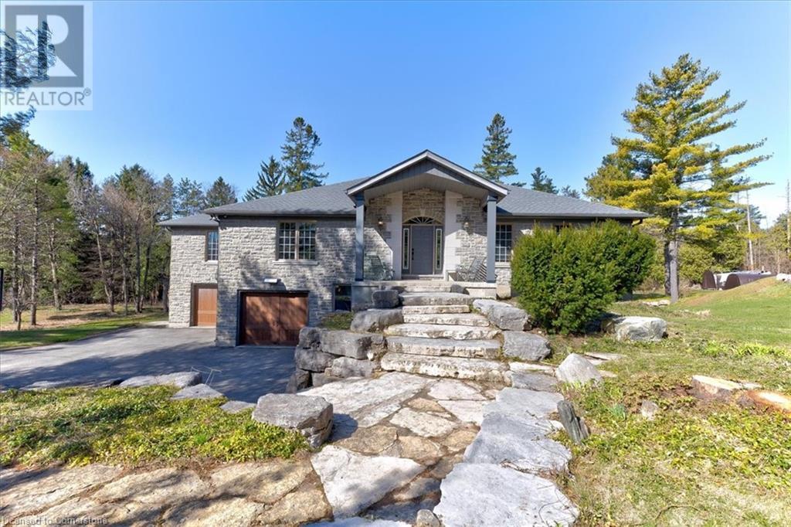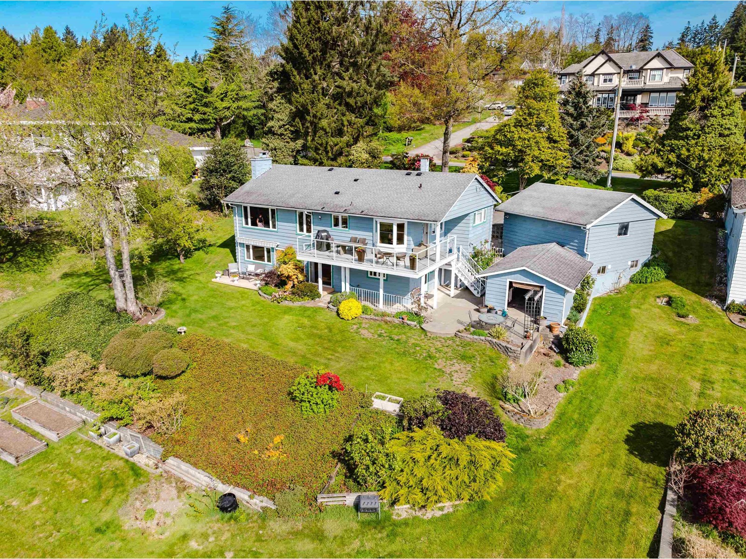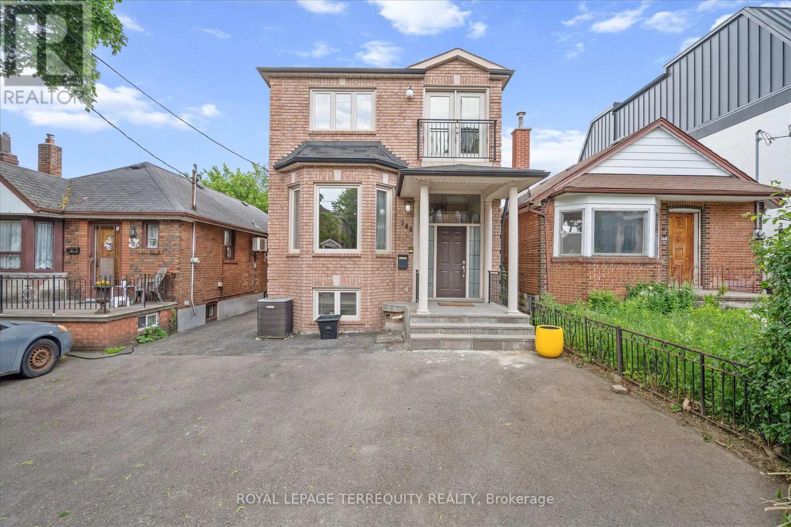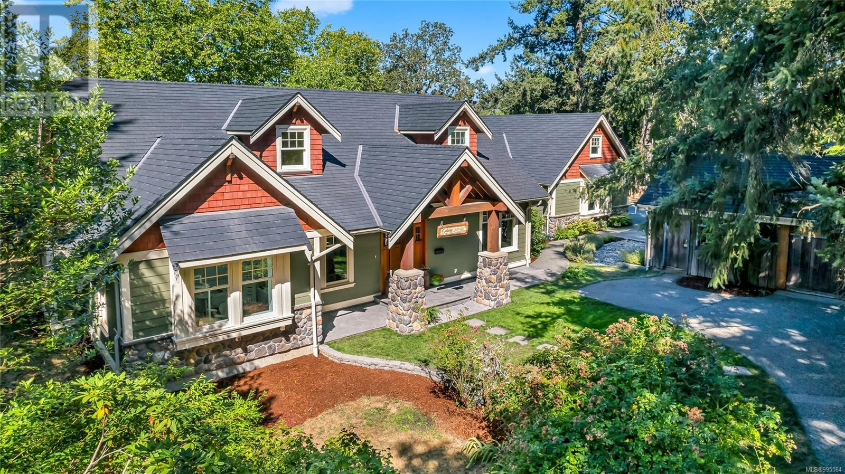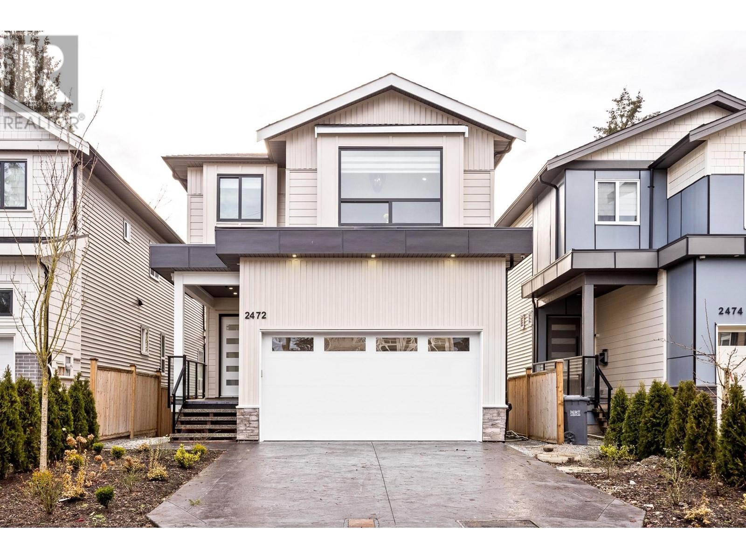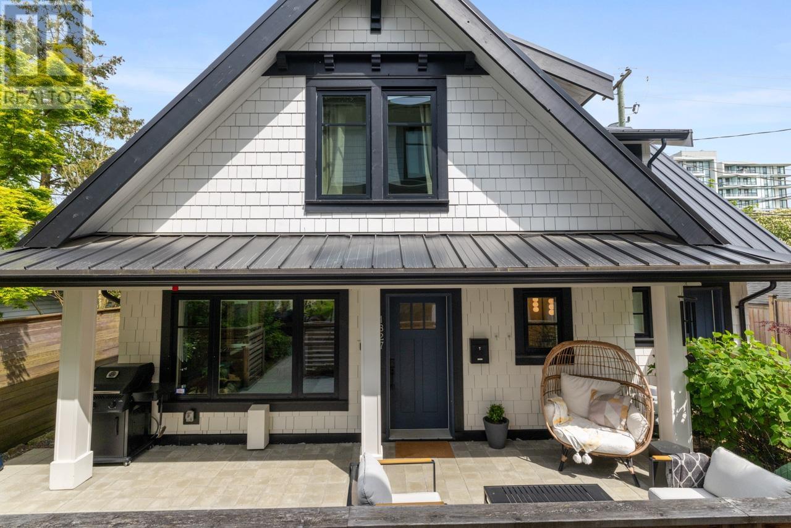2303 1415 W Georgia Street
Vancouver, British Columbia
Palais Georgia - This 2-bedroom, 2-bathroom home offers breathtaking water, city, and mountain views in nearly all directions, including fireworks at Canada Place and English Bay. This spacious residence offers detached house-like space, floor-to-ceiling windows, a well-designed partition layout, AC, a sleek kitchen and two private balconies. Enjoy great amenities: a fitness center, indoor pool, hot tub, concierge, and secure double parking. Steps from shops, the seawall, Stanley Park, Coal Harbour community center and the city's best restaurants, with a bus stop at your doorstep. This walkable and bike-friendly location offers an exceptional opportunity to truly live the Westcoast lifestyle. (id:60626)
Exp Realty
1289 Gower Point Road
Gibsons, British Columbia
The most stunning home designed by architects to replicate a 1910 Yankees Cottage built in the Montauk,Long Island style.This home has been built to the highest quality sitting on one acre with 200 ft waterfront esplanade with sunny SW views.Feautures inc,Carrera marble in kitchens and bathrooms, high end custom built cabinetry in kitchen,living room and huge walk-in closet.Butlers Kitchen inc sub zero fridge,miele d/w,eastern white pine floors from New Hampshire,cherry creek windows from Seattle inc brass hardware,stone fireplaces in the kitchen,living and primary bedroom,balau exotic wood decking,park like setting with professional landscaping inc basalt rock & granite,Juliette balcony from primary bedroom over looking the ocean, natural gas radiant floors, this home is a must see! (id:60626)
RE/MAX City Realty
20 Grandy Lane
Cambridge, Ontario
RARE OPPORTUNITY!! Custom built raised bungalow on a 1.04-acre lot, offering court location surrounded by protected greenspace. This exclusive, 10 estate court rarely has homes come up for sale and 20 Grandy lane is one that takes full advantage of the natural features, completely backing onto mature forest with direct access to Millcreek conservation land. The home features a stunning all stone exterior with a beautiful retaining wall and carefully set natural stone steps, leading to the front door. The main level layout is wide open with large windows, designed to overlook the backyard from anywhere within the open space and providing access to the elevated multi-level deck completed with composite decking and glass rails. A rich, maple raised panel kitchen sits central with an oversized quartz countertop and raised bar sitting area; elegant crown molding finishes the cabinets to the ceiling with built-in stainless-steel appliances, gas cooktop. Equal in elegance is the built-in family room wall unit featuring gas fireplace insert. A three-sided fireplace separates the dining room from a sunken sitting area providing for an elevated view of the backyard; coffered ceiling accents and hardwood flooring span the space. Completing the space is a large bedroom, laundry, 2-piece bathroom, and the primary suite, complete with walk in closet and recently renovated (2023) 5-piece spa like ensuite. A hardwood staircase leads to the lower level which is still completely above grade; the home was strategically placed to take full advantage of the walkout. Lower level gives access to the oversized, staggered double car garage. Perfectly suited as a multi-generational home, offering three bedrooms, a recently renovated (2023) 4-piece bathroom, recreation room with gas fireplace, and kitchenette along with wet bar. Roof(2024), Additional oversized garden shed for equipment storage. Minutes from the 401, amenities, and schools. Don't miss this truly beautiful property! (id:60626)
RE/MAX Twin City Realty Inc.
20 Grandy Lane
Cambridge, Ontario
RARE OPPORTUNITY!! Custom built raised bungalow on a 1.04-acre lot, offering court location surrounded by protected greenspace. This exclusive, 10 estate court rarely has homes come up for sale and 20 Grandy lane is one that takes full advantage of the natural features, completely backing onto mature forest with direct access to Millcreek conservation land. The home features a stunning all stone exterior with a beautiful retaining wall and carefully set natural stone steps, leading to the front door. The main level layout is wide open with large windows, designed to overlook the backyard from anywhere within the open space and providing access to the elevated multi-level deck completed with composite decking and glass rails. A rich, maple raised panel kitchen sits central with an oversized quartz countertop and raised bar sitting area; elegant crown molding finishes the cabinets to the ceiling with built-in stainless-steel appliances, gas cooktop. Equal in elegance is the built-in family room wall unit featuring gas fireplace insert. A three-sided fireplace separates the dining room from a sunken sitting area providing for an elevated view of the backyard; coffered ceiling accents and hardwood flooring span the space. Completing the space is a large bedroom, laundry, 2-piece bathroom, and the primary suite, complete with walk in closet and recently renovated(2023) 5-piece spa like ensuite. A hardwood staircase leads to the lower level which is still completely above grade; the home was strategically placed to take full advantage of the walkout. Lower level gives access to the oversized, staggered double car garage. Perfectly suited as a multi-generational home, offering three bedrooms, a recently renovated (2023) 4-piece bathroom, recreation room with gas fireplace, and kitchenette along with wet bar. Roof(2024), Additional oversized garden shed for equipment storage. Minutes from the 401, amenities, and schools. Don’t miss this truly beautiful property! (id:60626)
RE/MAX Twin City Realty Inc.
13128 Couthard Road
Surrey, British Columbia
Rare opportunity in sought after Panorama Ridge one of Surrey's most sought-after neighbourhoods. Beautiful maintained 4-bedroom + den, 3-bathroom family home for the family to live in or future build of a new home. 24,393sqft lot with breathtaking panoramic views from the main living area. Enjoy the tranquility of an executive enclave surrounded by abundant walking trails, while being just minutes from schools, shopping, transit, golf courses, and major commuter routes. This is a once-in-a-lifetime opportunity to own a home that blends comfort, convenience, and natural beauty. (id:60626)
Royal LePage - Wolstencroft
384 Winnett Avenue
Toronto, Ontario
Amazing location, Mature area surrounded by many schools and parks with easy access to Allen Expressway, Eglington Subway and future Eglington LRT, Minutes from shopping, restaurants and downtown. Large 3 bedroom home with 4 bathrooms. Spacious kitchen with granite counter tops, breakfast nook and coffee bar. Walk out to deck for backyard fun. Enjoy family dinners in the dining room and a bright and airy living room with a bay window , electric fireplace and built in bookcases. The 2nd level has a quiet private main bedroom with a Juliette balcony and ensuite. As well as 2 good sized bedrooms for the family. The lower level can be a recreation room or used as an in-law suite /rental with separate access. This is a fabulous home for a young family to enjoy that has 2 prestigious schools within walking distance-Leo Baeck and minutes away from Robbins Hebrew Academy. A must see. (id:60626)
Royal LePage Terrequity Realty
6140 Lakes Rd
Duncan, British Columbia
Welcome to Three Oaks! This stunning, masterfully-designed 3651sq.ft executive home /w 3-bay garage offers 4 bedrooms, 5 bathrooms and sits on 1.96 acres of tranquil country living, minutes from town. The home features 9ft ceilings, a gorgeous gas fireplace, custom maple cabinetry & built-ins, quartz countertops, a Bertazonni gas range, cherry butcher block island, Milgard windows, 3 ensuite bathrooms, family room upstairs & large bonus room above the garage (useable as a 5th bedroom). One bedroom & den have been converted to a bright modern clinic space with many options for home business or hobby use or to keep as a bedroom & office/den. The exterior features gorgeous timber beams, long-lasting Euroshield rubber shake roof & a large covered patio overlooking the orchard & stables. The usable & flat land is currently set up for equestrian use with a barn, paddocks, & riding arena, but is also zoned for agriculture, home-based business, community care facilities, B&B's, etc. (id:60626)
RE/MAX Island Properties
3602 - 183 Wellington Street W
Toronto, Ontario
Experience the pinnacle of luxury and service at The Residences of The Ritz-Carlton Toronto, an exquisite suite spanning over 1,500 square feet of refined living space. Enjoy uninterrupted north views of the city skyline through more than 50 feet of floor-to-ceiling windows, with 10-foot ceilings that flood the space with natural light.This suite is impeccably finished, featuring a beautifully designed eat-in kitchen equipped with top-of-the-line Sub-Zero and Wolf appliances. Elegant herringbone-pattern hardwood floors, upgraded mouldings and baseboards, a gas fireplace, and custom window treatments, including sun sheers and blackout curtains in the bedroom, add to its refined appeal. The spacious primary bedroom boasts breathtaking views, a custom-built walk-in closet, and a luxurious five-piece ensuite with heated marble floors.As a resident, youll enjoy exclusive access to two floors of private amenities, including a sky lobby, fitness centre, meeting rooms, a private theatre, a coffee bar, and a stunning outdoor terrace with barbecues and captivating city views. Additionally, residents benefit from the exceptional services and amenities of The Ritz-Carlton Hotel, including a second fitness centre, indoor pool, hot tub, valet service, concierge, in-room dining, and more. Check out the Virtual Tour for more information, photos and floor plan. **EXTRAS** Living downtown offers unmatched convenience, with direct access to The PATH, proximity to Union Station (UP Express), and the Island Airport along with world-class dining, shopping, and cultural landmarks just steps away. (id:60626)
Chestnut Park Real Estate Limited
340 West Chestermere Drive
Chestermere, Alberta
WELCOME TO THE LAKESIDE OASIS; located directly on Chestermere lake and overlooking The LAKESIDE GOLF COURSE. A CUSTOM DESIGNED LAKE FRONT MARVEL by SuiGeneris Homes; a luxury builder with a track record of success in CHESTERMERE LAKE, KINNIBURGH SOUTH, and several communities in CalgaryThis home offers stunning lake & golf course views, superb elevations, and a walk-out basement, this property is truly exceptional. BUILDER WARRANTY INCLUDED!!! QUICK POSSESSION. COMPLETELY RENOVATED DOWN TO THE STUDS WITH ALL NEW ELECTRICAL WIRING, PLUMBING, WINDOWS, SIDING, HUGE MAIN FLOOR DECK, MASTER SUITE PRIVATE LAKE FRONT DECK, Epoxy finish on garage floor. OVERSIZED FOUR CAR GARAGE with EPOXY FLOORS, NEW FLOORING, NEW GARAGE DOOR, NEW HVAC, ALL NEW ROOFING, WINDOWS, DOORS, SPRAY FOAM INSULATION THROUGHOUT THE HOUSE AND MORE! COMPLETED WITH A NEW FLOOR PLAN AND ADDITION TO THE HOUSE. Sitting on a HUGE LOT THAT IS RIGHT ON THE LAKE with over 4,200 SQ FT of living space. This well-planned floor plan offers 5 Beds, 1 flex area, 5.5 baths & an attached OVERSIZED QUAD GARAGE with a DRIVE THROUGH DRIVEWAY. 3 ENSUITE BEDROOMS!!! ONLY 10 MINUTES TO/FROM CALGARY. The professionally designed interior is an elegant balance of light tan hardwood floors with white and grey walls and black finishing. The combination LARGE WINDOWS, VAULTED CEILINGS IN LIVING AREA AND BEDROOMS, OPEN TO ABOVE LIVING AREA, LOTS OF NATURAL LIGHT to the living areas. In addition to the lake views, enjoy the views of the golf course from 2 bedrooms and a loft on the upper floor. Other features include PAVED, DRIVE THROUGH DRIVE WAY, rich combination of Smooth Acrylic Stucco, stone & batten boards on exterior, Custom Cold Air Return Grills, Built in custom closet systems, ship lap feature walls, 2 fire places on main floor and one in master bedroom, ROUGHED IN SMART MONITORING SYSTEMS, Hardwood Flush Mount Vents in hardwood areas, open riser stairs, 5” Engineered Hard Wood on main floor, premium carpet, Cust om Shower Base with tile to ceilings in all showers, Premium Delta Plumbing package, 36” lower cabinets. All vanities have upgraded drawer style fronts, 8” Stone back splash, High efficiency Tankless Water Heater, Roughed-in Garburator, roughed-in Central Vacuum, High Efficiency Furnace & Smart Thermostat, BBQ Gas line and roughed in garage heater. The kitchen features include a deluxe Kitchen Aid appliance package with waterline to the fridge. Offering Quick and easy access to highway 16, Downtown Calgary, lots of shopping at the nearby East Hills Mall, restaurants, nearby schools and other conveniences. Drive through driveway with fully completed landscaping. MOVE IN READY HOME. READY FOR QUICK POSSESSION ith new elevations and a functional floor plan. (id:60626)
Real Broker
112 Tyler Street
Aurora, Ontario
Welcome To 112 Tyler St. Offering Privacy And Accessibility In A Sought-After Neighbourhood In The Heart Of Aurora. This 2-Storey Home Has A Finished Walk-Out Basement, Is Carpet Free, Has An Open Concept Kitchen And Family Room With A Gas Fireplace, Living And Dining Room With Hardwood Flooring, Coffered Ceiling And California Shutters. Interior Access To Garage Via Mudroom. 2nd Floor Laundry Room. Large Primary Bedroom With His And Her Walk-In Closets And A 5-Piece Spa Like Ensuite. 2nd Bedroom With 4-Piece Ensuite. Bedrooms 3 & 4 Have A 4-Piece Jack And Jill Bathroom. Enjoy Your Morning Coffee On The Upper Deck From The Eat-In Kitchen Overlooking The Private Backyard. Finished Walk-Out Basement Has A 3-Piece Bathroom, 2 Sets Of French Doors To Rear Patio And Gas Fireplace In The Rec Room. This Aurora Village Beauty Is Close To Schools, Grocery Stores, Shops On Yonge Street, Public Transit, Go-Station And The High Ranking School - St. Andrew's College. This Is A Unique Chance To Own A Luxury Home In One Of Auroras Finest Enclaves. (id:60626)
Exp Realty
2472 Glenwood Avenue
Port Coquitlam, British Columbia
LAST ONE LEFT!!! Stunning brand new home in a sought after area close to the Coquitlam border. Large sundeck and south facing back yard is an entertainers dream. Main floor offers open concept layout with large windows providing ample natural light. Upstairs you will find 4 bedrooms and 3 full bathrooms. Basement has rec room for upstairs use and legal 2 bedroom suite with its own enclosed laundry. Only minutes walk to Coquitlam River and Lions Park yet close to schools, bus, Skytrain, Westcoast Express and Coquitlam Centre. Family friendly neighborhood with spacious master bed room with mountain views. (id:60626)
Nationwide Realty Corp.
1827 W 15th Avenue
Vancouver, British Columbia
Welcome to this modern, DETACHED, custom-built 3-bedroom, 3-bathroom Coach House with a spacious den in sought-after Kitsilano. Built in 2021, this like-new home boasts an open-concept layout with custom oak millwork, hardwood floors, and a chef's kitchen with high-end appliances, radiant in-floor heating and AC. The generous living, dining and den areas are ideal for both everyday living and entertaining. Upstairs features three spacious bedrooms, two bathroom, vaulted ceilings, and ample storage. Outside, a large gated yard offers added privacy and great space for outdoor living. Ideally located in one of Vancouver's most desirable communities-just steps to South Granville, parks Vancouver Lawn & Tennis Club, the beach, 4th Avenue and more - this home offers the best of Vancouver living! (id:60626)
RE/MAX Crest Realty

