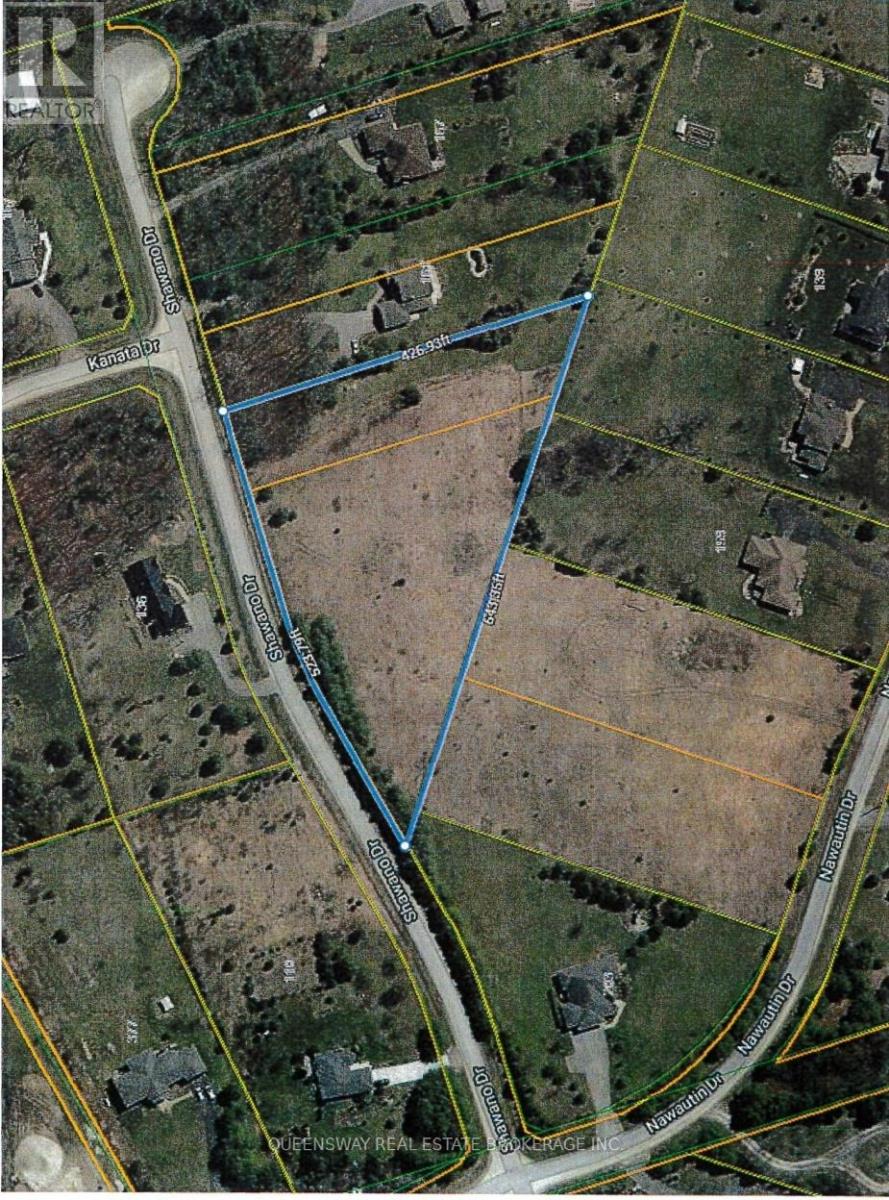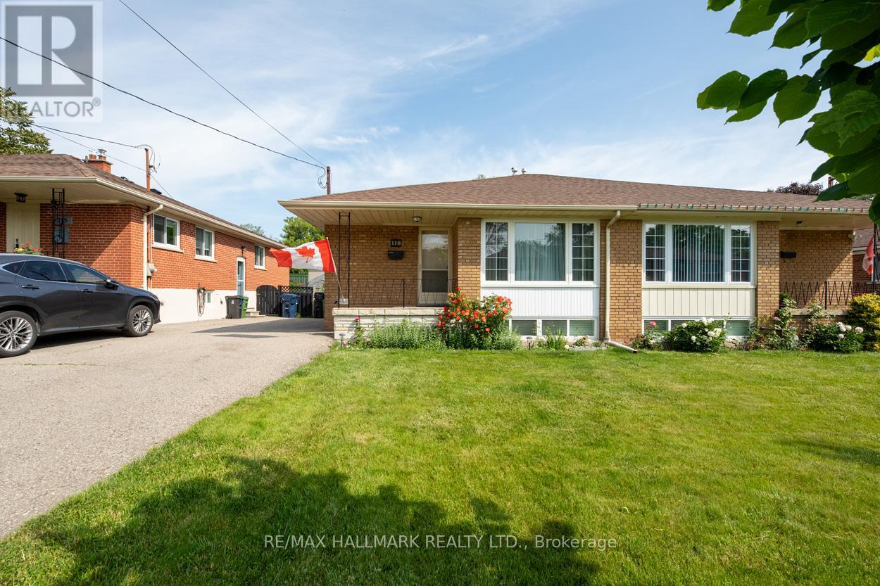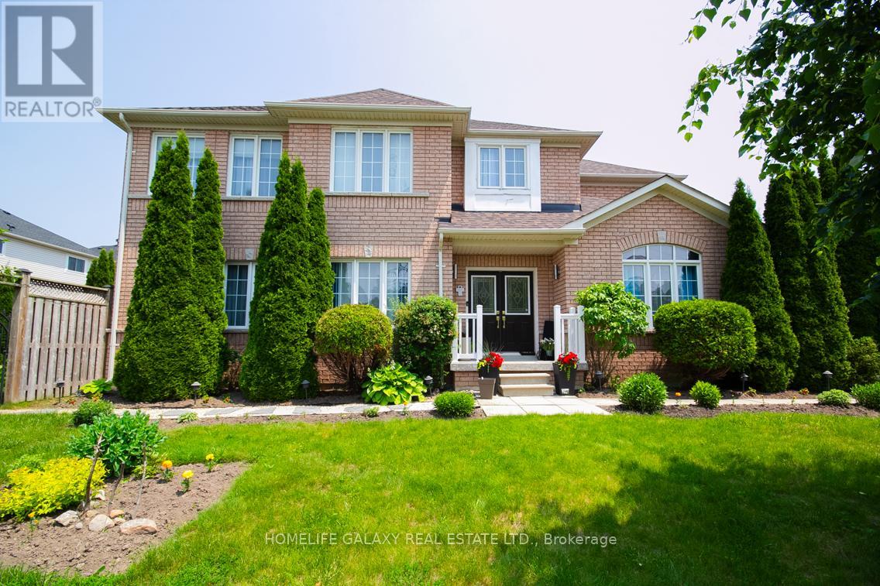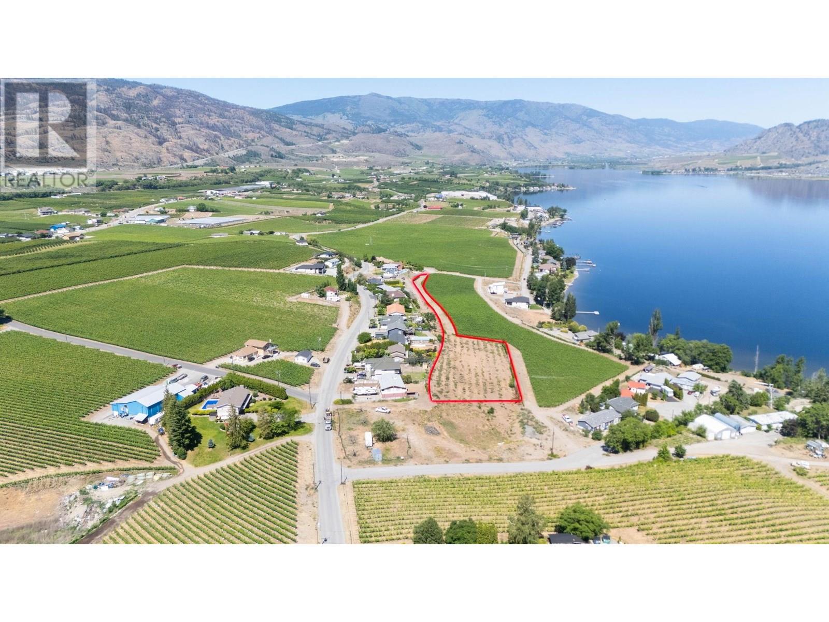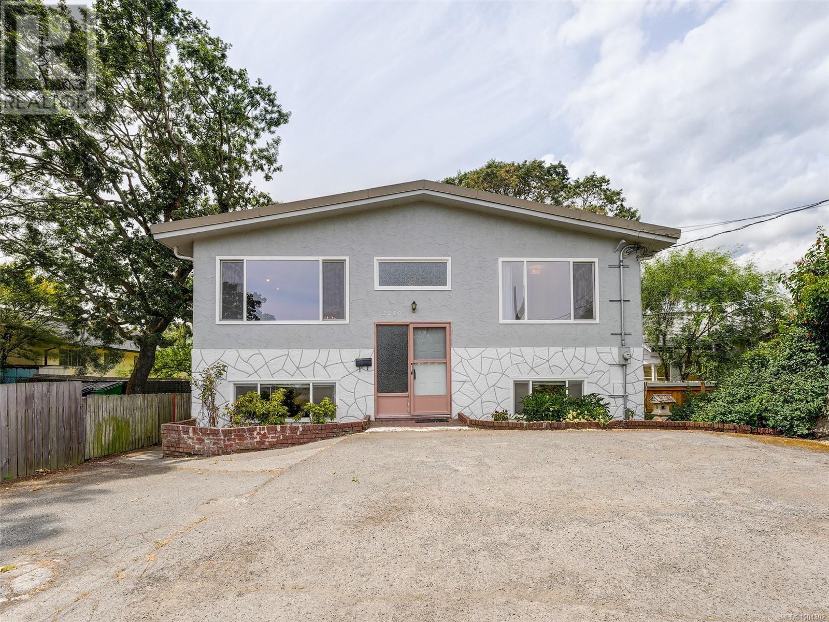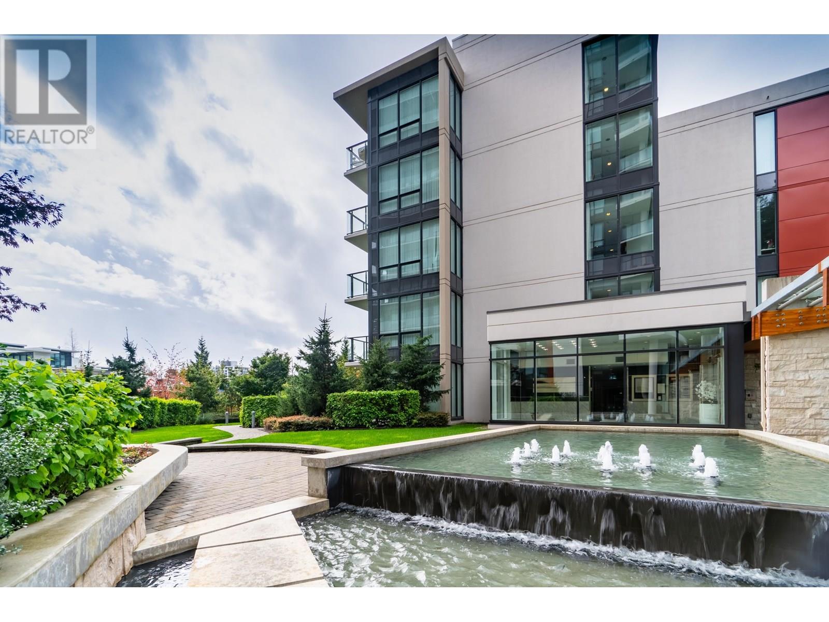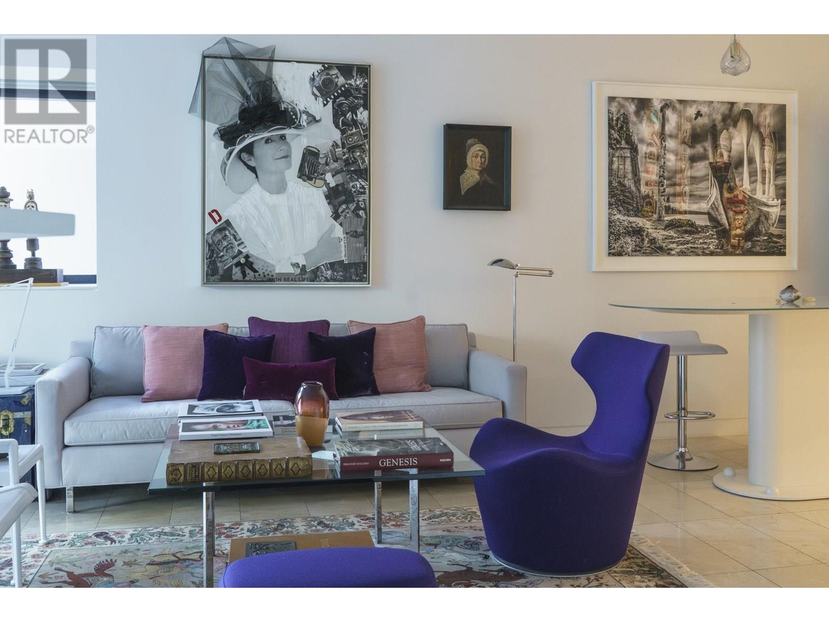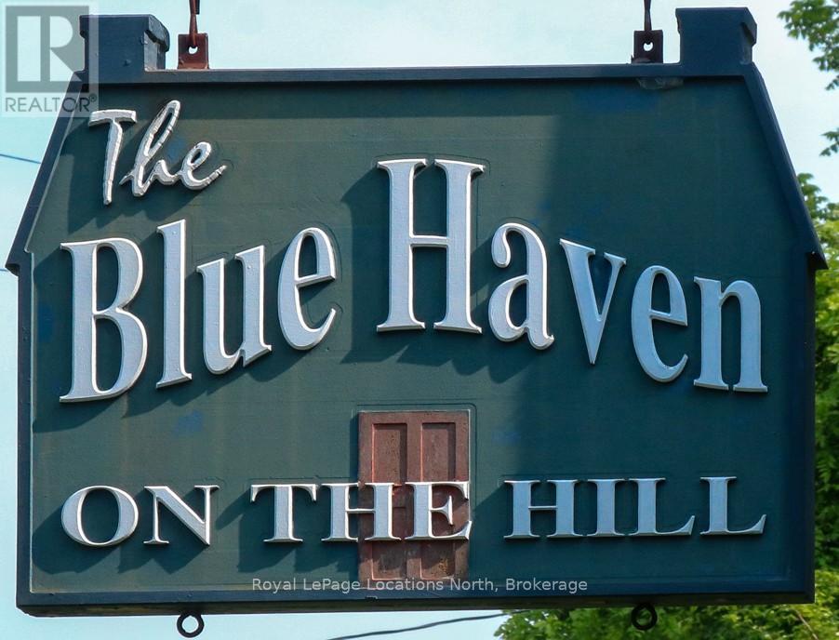212 Magnolia Heath Se
Calgary, Alberta
Welcome to your next chapter in Mahogany, where MODERN ELEGANCE meets EVERYDAY FUNCTIONALITY. This stunning 4-BEDROOM, 3-BATHROOM home is perfectly situated on a CORNER LOT WITH A BACK ALLEY, directly across from peaceful GREEN SPACE. You’re just a 10-MINUTE WALK TO THE LAKE, BEACH, and BEACH CLUB, with nearby access to SCHOOLS, PARKS, SHOPPING, DINING, and the WETLANDS—all in one of Calgary’s most sought-after lake communities.The inviting main floor offers a BEDROOM WITH A POCKET DOOR TO A FULL BATHROOM, ideal for guests or MULTIGENERATIONAL living. The open-concept layout flows seamlessly from the DINING AREA into the LIVING ROOM. The showpiece kitchen is outfitted with WHITE CABINETRY and GRANITE COUNTERTOPS, complete with a GAS COOKTOP, BUILT-IN MICROWAVE AND OVEN, HOOD FAN, DISHWASHER, and a COLOURED GRANITE SINK—all INCLUDED for your convenience. A WALK-IN CORNER PANTRY and large island make this space as functional as it is beautiful.Upstairs, you’ll find three generously sized bedrooms, including a PRIMARY RETREAT and bathrooms featuring QUARTZ COUNTERTOPS. Each bedroom includes CUSTOM CLOSET BUILT-INS that maximize organization and storage. The UPPER-LEVEL LAUNDRY AREA includes a WASHER & DRYER, and select WINDOW COVERINGS—some REMOTE CONTROLLED— are also INCLUDED, offering comfort and ease at your fingertips.A SIDE ENTRANCE WITH A DEVELOPED STAIRWELL offers future development potential, and the 9’ BASEMENT CEILINGS create a bright, open feel downstairs. Practical enhancements include TWO FURNACES, a TANKLESS WATER HEATER, and SIX INSTALLED SOLAR PANELS that help reduce long-term energy costs. The ATTACHED GARAGE is ROUGED-IN FOR GAS, offering the option to add a heater for year-round use. A FREEZER IN THE BASEMENT is also INCLUDED.Step out onto your BALCONY WITH ALUMINUM RAILING—a perfect place to unwind and enjoy the surrounding community. With SCHOOL BUS STOPS JUST TWO MINUTES AWAY, and both PUBLIC AND CATHOLIC SCHOOLS within walking or biking d istance, this home is perfect for families. Enjoy EASY ACCESS TO DEERFOOT AND STONEY TRAIL, connecting you effortlessly to the rest of the city. (id:60626)
Exp Realty
Block73 Shawano Drive
Alnwick/haldimand, Ontario
Rare Opportunity To Build Your Own Dream Home Approximately 6000 sq.ft. (Block 72 Plan 420) With Possibility of Two Dwellings. Breathtaking Piece of Land of 2.7+/- Acres Building Lot, "Haldimand Shore", that initially Developed In The Early 1990s Of Northumberland County's Singular. Walking Distance To The Beach And Park With Beautiful Ponds. Close To Lake, Salmon Fishing, Boat Entrance, Prestigious Neighbourhood, Few Minutes Drive To St. Anne's Spa And Historic Charming Village If Grafton Where You Can Explore More Amenities. Subject Property Is Being Sold "As Is". (id:60626)
Queensway Real Estate Brokerage Inc.
118 Newport Avenue
Toronto, Ontario
For families in need of additional space, this remarkably well-maintained raised bungalow presents an exceptional opportunity. Upon entering, one is greeted by the warm hardwood floors and crown moulding. The main floor features three spacious bedrooms, providing ample space for family members, along with a 4-piece washroom. The kitchen stands out as the focal point of the home, showcasing elegant granite countertops, ample cupboards, and contemporary stainless steel appliances, along with a designated area ideal for enjoying morning coffee and breakfast. But thats not all! This property also includes a separate side entrance leading to a bright and airy in-law suite. This additional space is just as inviting, equipped with a full kitchen, sleek laminate flooring, a bedroom, and another 4-piece washroom, making it perfect for extended family or guests. The backyard offers a tranquil setting for creating lasting memories with family and friends. Its low-maintenance design allows for effortless enjoyment of the outdoor space. Conveniently located just steps away from public transit, schools, parks, and shopping, this home not only offers functionality but also a vibrant community lifestyle. Dont let this opportunity pass you bymake this wonderful home yours today! (id:60626)
RE/MAX Hallmark Realty Ltd.
1105 - 88 Park Lawn Road
Toronto, Ontario
Live the High Life in South Beach Condos Where Luxury Meets LifestyleWelcome to one of Torontos most coveted waterfront addresses! This award-winning South Beach residence is celebrated for its grand, hotel-inspired lobby and world-class 5-star amenities that redefine luxury living.Perched on a high floor, this rarely available 1,036 sq. ft. corner suite features an expansive 242 sq. ft. private wraparound terrace offering breathtaking panoramic lake views enjoy both sunrise and sunset over lush conservation lands.Inside, you'll find a sleek, modern interior with premium builder upgrades, European-style appliances, and impeccably maintained finishes throughout. The upgraded flooring flows seamlessly from the hallway into the stylish kitchen, enhancing the suites sophisticated appeal.All just minutes to downtown Toronto, Pearson Airport, and the proposed Park Lawn GO station this is city living with a resort-style twist. Don't miss your chance to own a piece of waterfront elegance. The amenities include 2 Gyms, Indoor & Outdoor Pools, Basketball & Squash courts, Sauna, Hot Tub, Steam Room, On Demand Spa (Massage, Physo, Acupuncture), 24/7 Concierge, Theatre, Billiard Room, Private Kitchen, Party Room and Guest Suites. (id:60626)
Realty One Group Flagship
1584 Parkinson Road Lot# 41
West Kelowna, British Columbia
A GEM! Back yard tiered Oasis!, in ground pool, immaculate private entertaining areas, garden, spacious yard, .36 acre. with lake and city glimpses, Great back yard entertaining areas, Close to 2 fantastic schools, 3 bedrooms plus office/den, double garage, lots of parking, some views of across the lake from top tier. wrap around balcony, Exterior of home freshly painted. If you are looking for your own little piece of heaven, this is it. Location! Location! Don't miss seeing this one. (id:60626)
RE/MAX Kelowna
402 - 210 Simcoe Street
Toronto, Ontario
Welcome to Suite 210 at Residences on Simcoe, a spacious and stylish 3-bedroom plus den corner unit with two full bathrooms and over 1,000 square feet of combined indoor and outdoor living space, including two balconies with peaceful garden views. The modern kitchen features integrated stainless steel appliances, complemented by sleek laminate flooring throughout and soaring 10-foot exposed concrete ceilings that give the space a contemporary loft-like feel. The smart split-bedroom layout offers both privacy and flexibility, ideal for families or professionals. This unit also includes the rare convenience of one parking space and two storage lockers. Perfectly located in the heart of downtown Toronto at University, Queen, and Dundas, you're just steps from the TTC subway, the Financial District, major hospitals, the AGO, Eaton Centre, top restaurants, and more. (id:60626)
Homelife New World Realty Inc.
1768 Birchview Drive
Oshawa, Ontario
Welcome to your Forever Home in the highly sought-after North Oshawa community! This beautifully well maintained 4+1 bedroom home sits on a premium corner lot one of the largest lot in the neighborhood offering exceptional space and comfort for growing families. Step inside to soaring 9-ft ceilings and hardwood floors throughout the main areas, creating a warm and elegant atmosphere. The gourmet kitchen features upgraded cabinetry, granite countertop and plenty of storage, flowing seamlessly into a bright breakfast area with a walk-out to the backyard. Large windows flood the home with natural light, highlighting the open-concept layout designed for both everyday living and entertaining. The family room is the perfect place to unwind, complete with a cozy fireplace and pot lights. Upstairs, You'll discover 4 generously sized bedrooms, Including a primary room retreat w/ a large walk-In closet, and a 4-Piece Ensuite. Three additional bedrooms complete The upper level, offering ample room for family and guests. The finished basement offers a huge open area ideal for a rec rm or family entertainment space. There's also an additional bedroom that can easily serve as a home office or hobby room, plus a rough-in for a 4-piece bathroom making it a versatile extension of the home. Appreciate Being Just Minutes From Top-Rated Schools, Parks, Highways 401 & 407, Short Drive To Ontario Tech University/ Durham College, Shopping, Dining, And All Essential Amenities. With a thoughtful floor plan, spacious rooms, and a prime location in a family friendly neighborhood, this home truly checks all the boxes. (id:60626)
Homelife Galaxy Real Estate Ltd.
8525 104th Avenue
Osoyoos, British Columbia
Osoyoos parcels like this are rarely available! 1.73 acre Picturesque property with unobstructed lake view, surrounded by a mix of residential homes and farmland, just a stone’s throw from the sparkling shores of Osoyoos Lake. Enjoy the best of both worlds: peaceful, scenic living with close access to town amenities. Just a short drive to downtown Osoyoos or a quick highway trip over to Oliver. You’ll also be near world renowned wineries and some of the finest locally grown BC summer fruit. This property checks all the boxes, Lake views, location, lifestyle, and potential. Building design plans are available, water is at the lot line, and sewer is nearby. Don’t miss out, call today! (id:60626)
Advantage Property Management
2520 Fifth St
Victoria, British Columbia
OPEN HOUSE SAT JULY 19 12-2PM | Welcome to your home in the heart of the city! Set up high and tucked back from the road, this lovely inviting home is ready for its new family. The upper level offers a spacious living room with a double-sided wood-burning fireplace, a dining room that opens onto a covered deck, and a bright kitchen with quartz countertops. The large primary bedroom includes a 2-piece ensuite, and the second bedroom has plenty of closet space. Downstairs, you’ll find a large family room, two more bedrooms, a 4-piece bathroom, a kitchenette, and a laundry room—offering flexibility for extended family, guests, or separate suite potential with its own private entry. Updates include vinyl windows and 200-amp electrical. With a Walk Score of 94 and a Bike Score of 92, you’re just steps to all amenities. You've found your new home! (id:60626)
Sutton Group West Coast Realty
210 5638 Birney Avenue
Vancouver, British Columbia
The Laureates by Polygon is an exclusive concrete residence in the heart of UBC´s Wesbrook Village, designed by renowned architect Walter Francl. This 2-bedroom, 2-bathroom home offers a spacious layout with air conditioning, Bosch appliances, a stylish kitchen, and a generous deck. The primary suite features double sinks and a walk-in shower for added convenience. Surrounded by the beautifully landscaped grounds of Michael Smith Park and the natural beauty of Pacific Spirit Park, this community also boasts an impressive water feature. Just a 5-minute walk to banks, grocery stores, and restaurants, this home offers both serenity and urban convenience. (id:60626)
Nu Stream Realty Inc.
1507 838 W Hastings Street
Vancouver, British Columbia
JAMESON HOUSE - a contemporary masterpiece by renowned architects Foster + Partners. Located in the heart of the business/financial & entertainment districts and steps to the seawall, shops & restaurants. The open-concept layout features elegantly curved walls, is flooded with natural light, boasts high ceilings and walks-out to a private patio with City, Coal Harbour & Mountain views. Enjoy beautiful, imported travertine flooring that carries out onto your view terrace, Italian kitchen designed by Dada Cucina featuring Gaggenau and Sub-Zero appliances. Closets by Molteni & C. and a stunning bathroom. 24-hr concierge and auto valet parking system for your convenience. The quality of this home & development does impress. Must be seen to be appreciated! (id:60626)
Engel & Volkers Vancouver
4219 County 124 Road
Clearview, Ontario
Amazing opportunity to own this lovely, well-cared-for & well-maintained century home (built in the 1860s) located in the heart of Nottawa (only 5 minutes south of Collingwood). Known as 'Blue Haven on the Hill,' this beautiful 5-bed, 2-bath home is full of period character & sits upon a large, nicely landscaped lot with mature trees, privacy, & lots of room between neighbours. Other exterior features include a 20' x 24' shop/garage & a 138'-long paved drive (parking available for 12 or more vehicles). Ideally situated on County Road 124, this home is zoned RS (Residential Hamlet - permitted uses include bed & breakfast and home occupation) & is within a VERY short walk of "downtown" Nottawa, where you're sure to enjoy all the conveniences of the Nottawa General Store, Café & Wine Bar, the Dornoch Tap & Grill, and D & L Family Variety. These local businesses provide many wonderful meal options & include selections of locally sourced products, homemade fresh & frozen pre-prepared meals, snacks & dry goods, along with the services of Canada Post, LCBO & The Beer Store. This beautiful home has seen numerous upgrades over the years, some of which include granite countertops in the kitchen, bathroom renovations, refinished pine floors, doors & trim (gorgeous 7.5 & 12 trim in many rooms), & recently, new paint throughout. Other upgrades include the steel roof, thermal windows, block foundation/basement, gas furnace (2024), UV light, water softener & pressure tank (2022), and a 200-amp (breaker) hydro service. You will absolutely love the large principal rooms (with 9' ceilings on the main floor), including the open-concept living/dining area, country kitchen (finished in shiplap) with a breakfast bar, an Elmira Stove Works wood-burning cookstove, & sliding doors to a large sundeck. There is also a large study (currently a music room) that could serve as a main floor primary bedroom too. Upstairs you'll find 5 bedrooms (could be 6 or 7, if need be) and another full bath. (id:60626)
Royal LePage Locations North


