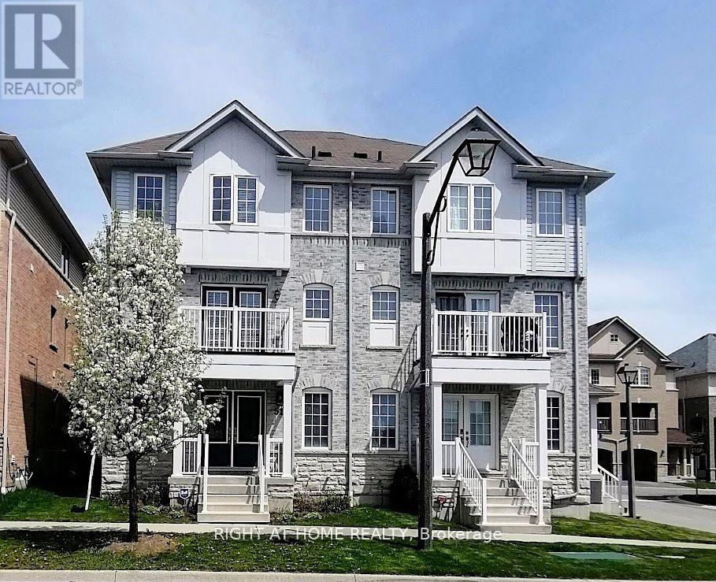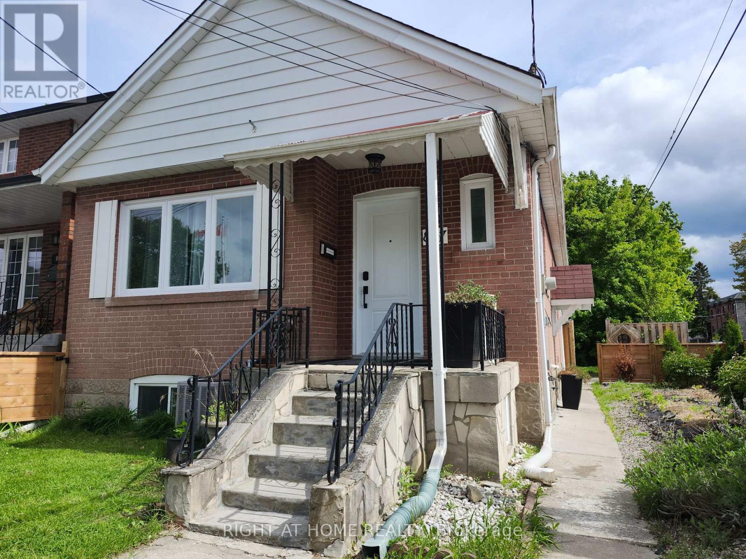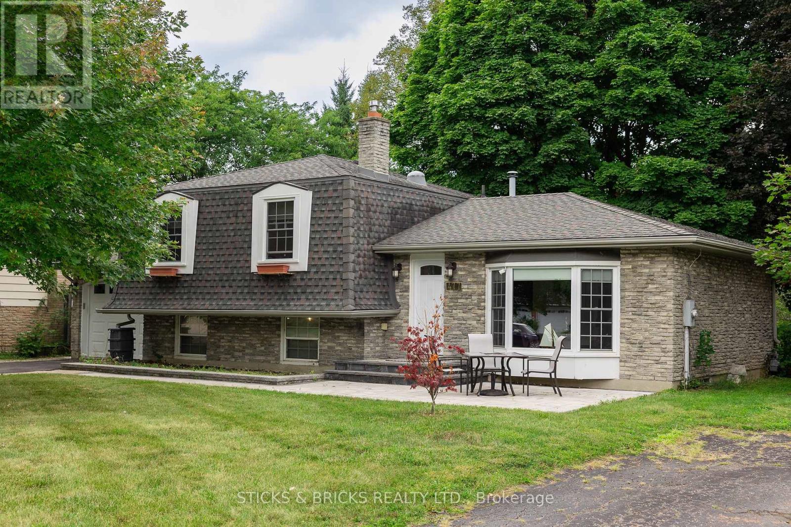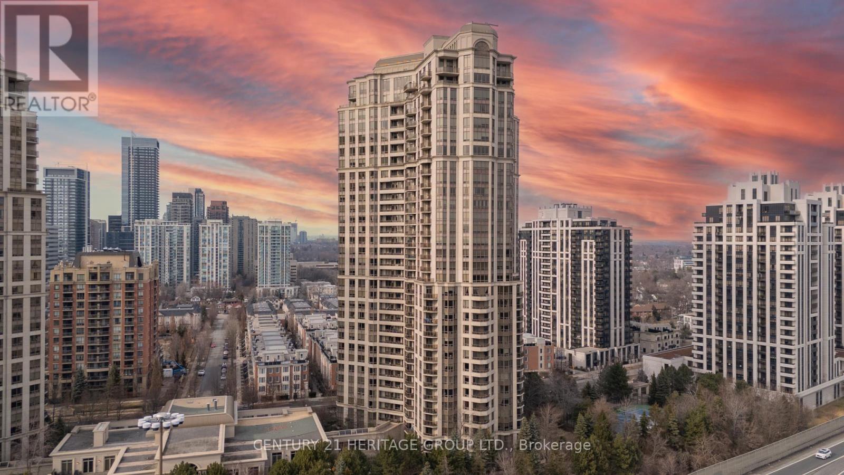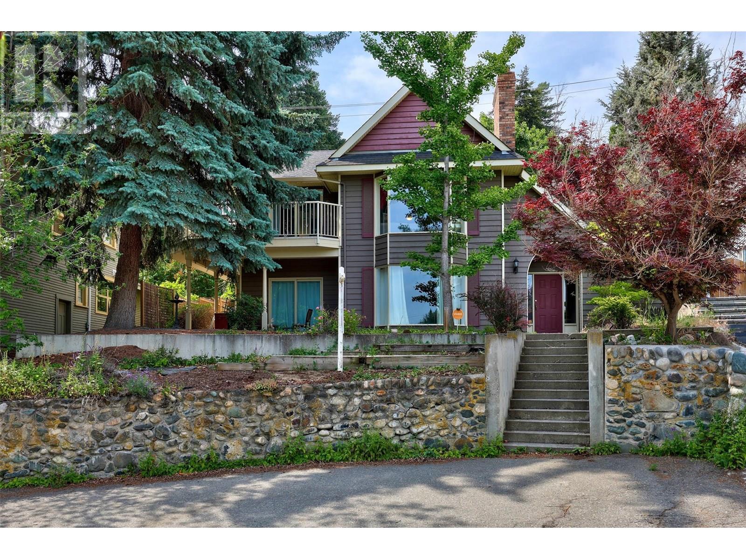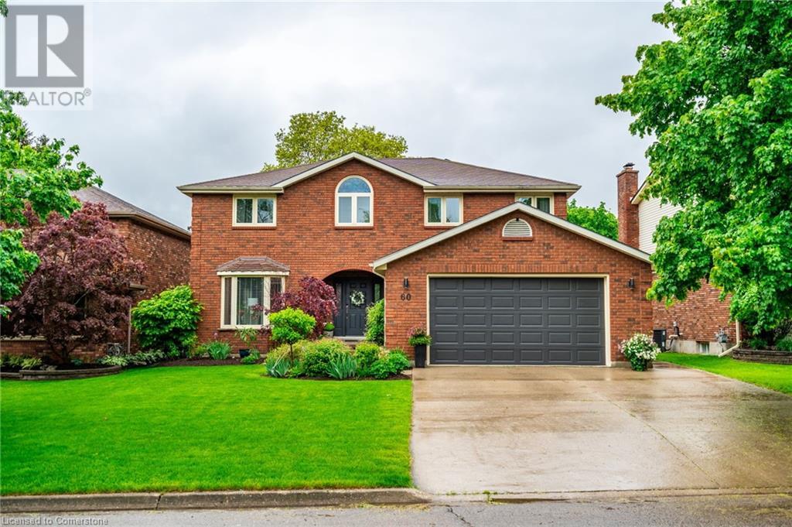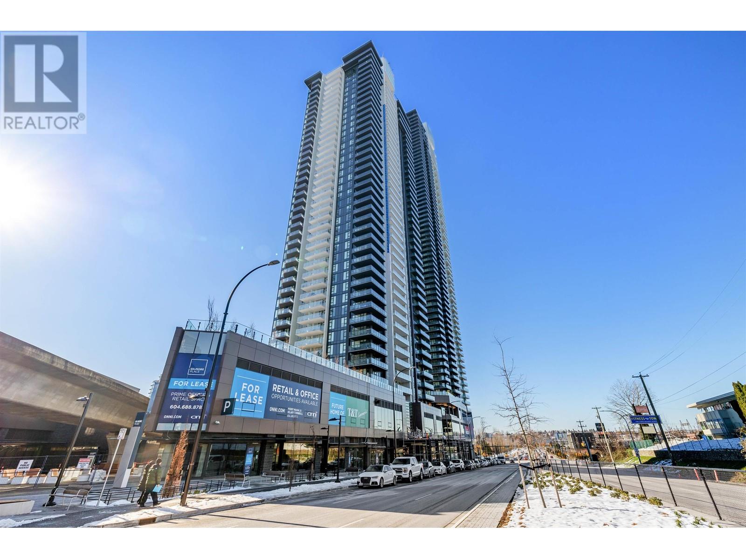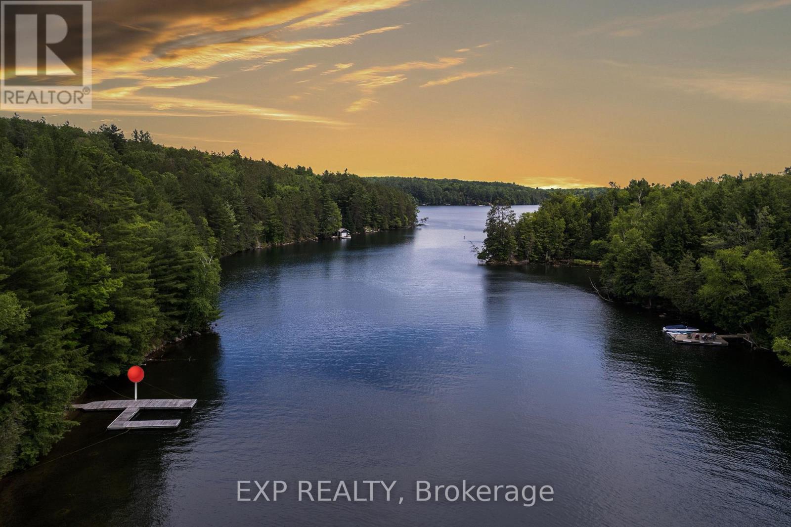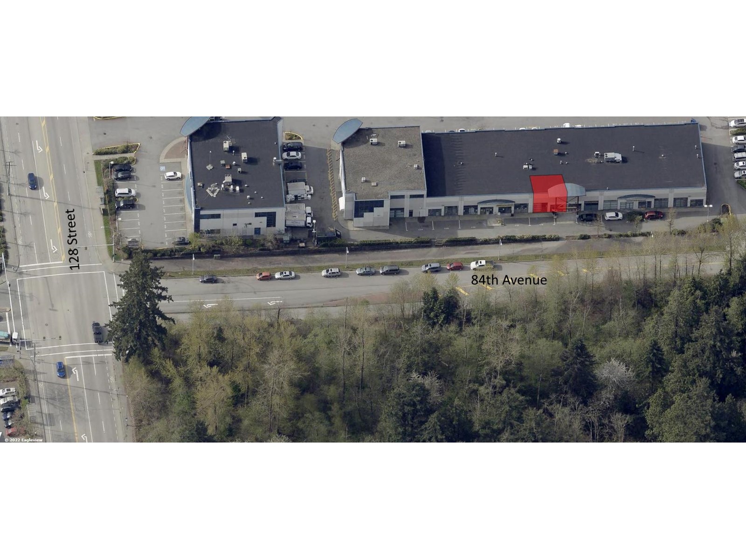38 Riverview Heights
Toronto, Ontario
Welcome to Humber Heights! This is your chance to make this unique property your own. This solid 1+1 bedroom, 3 bathroom home has had many updates over the years and offers a special added family room addition with a walk out to the garden. Hardwood floors throughout the main floor along with a 2 piece powder room make this home great for easy living. The second floor has been opened up to create a massive primary suite combined with an office space and would be easily converted back to two bedrooms. Enjoy your rare two car, detached garage with second garage door to drive through to a private parking pad - perfect for boat storage! The low maintenance yard is easy-to-maintain astroturf - enjoy the time you'll save. This sought after location is conveniently located near highways, shops and restaurants, golf club and the Weston GO. This is a great opportunity to add your finishing touches to create the home you're looking for. (id:60626)
Real Broker Ontario Ltd.
51 Devineridge Avenue
Ajax, Ontario
Stunning 4-Bedroom Semi-Detached Home in the Heart of Central East Ajax. Welcome to this beautifully maintained 2,191 sq. ft. semi-detached home located in the desirable Central East Ajax community. Featuring four spacious bedrooms and four modern bathrooms, this home offers exceptional living space for families of all sizes.The exterior boasts an elegant interlock walkway and a rare three-car parking capacity. Inside, youll find hardwood flooring throughout, stylish pot lights, and a bright, open-concept layout. The gourmet kitchen is a chefs dream, equipped with quartz countertops, a decorative backsplash, stainless steel appliances, a center island, premium cabinetry, and a walk-out to a large covered balcony plus an additional balcony for added outdoor enjoyment.The primary suite includes a four-piece ensuite and a walk-in closet, providing a private retreat. Elegant oak stairs with wrought iron railings add a touch of sophistication, while the upper-level laundry room offers added convenience.Natural light floods the family room through large windows, creating a warm and inviting atmosphere. The unfinished basement includes rough-ins for plumbing and electrical, offering great potential for customization.Located in one of Ajax's most sought-after neighborhoods, this home is a perfect blend of style, comfort, and future possibilities. (id:60626)
Right At Home Realty
887 Cosburn Avenue
Toronto, Ontario
This detached house sits on a 25' lot plus an additional 10' fenced-in land, boasting an expansive and open feel. The home has been tastefully renovated with modern finishes, some of the highlights includes: new engineered hardwood flooring throughout, new kitchen with a breakfast bar, 2nd kitchen with ample cupboards, new light fixtures and pot lights, new main bathroom, new main floor windows, fully painted, new multiple punch pad locks and wooden fence. The basement has a separate entrance to a 2 bedroom in-law suite with income potential. The strategically positioned separated common space features a laundry room with a ventless dryer, a utility room and the electrical panel, all of which can be accessed for use and service without causing disturbance to the units. An attached garage adds to the convenience, while the expansive, fully fenced yard offers a private retreat for relaxation and a safe space for children and pets to play. Larger new homes have been built on the street, reflecting the neighbourhood's growing appeal. Located on a sought-after corner lot directly across from extensive amenities including a vibrant park offering a sports field, ball diamonds, off leash dog park, skate park and courts. An outdoor pool, an arena and bike trails are also adjacent to the park. Commuting is effortless with easy access to bus routes and walking distance to the Woodbine Subway station. Quick access to the Don Valley Parkway for highway access. Just 6-7 minutes walk to Parkside PS and DA Morrison MS. 15 min walk to East York CI. 5 Min drive to Michael Garron Hospital and 15 mins drive to Woodbine beach. This home is ready for you to move in and enjoy without bearing the high cost of today's renovation. (id:60626)
Right At Home Realty
477 Dorchester Street
Niagara-On-The-Lake, Ontario
WELCOME HOME TO THIS SOLID BRICK HOME IN NIAGARA ON THE LAKE'S HISTORIC OLD TOWN. WITH AN EXTRA LARGE LOT SPANNING 265 FEET DEEP, THIS HOME HAS EVERYTHING AND MORE TO OFFER! THE MAIN FLOOR IS BRIGHT AND SPACIOUS WITH TONS OF NATURAL LIGHTING WITH PATIO DOORS OFF THE KITCHEN TO THE BACKYARD OASIS. KITCHEN INCLUDES STAINLESS STEEL APPLIANCES AND ELEGANT FINISHES. UPPER LEVEL INCLUDES 3 BEDROOMS AND 4PC BATH, LOWER LEVEL FEATURES LARGE REC ROOM WITH WALK OUT TO YARD, MAKING IT A PERFECT IN LAW POTENTIAL WITH HOOK UPS ALREADY IN PLACE! SINGLE ATTACHED GARAGE AND LARGE DRIVEWAY. CLOSE TO THE HISTORIC OLD TOWN, WINERIES AND GOLF COURSE. THIS HOME HAS ENDLESS POSSIBILITIES AND TONS OF POTENTIAL! DON'T MISS OUT ON A CHANCE TO LIVE IN ONE OF THE FINEST NEIGHBOURHOODS OF NIAGARA ON THE LAKE! (id:60626)
Sticks & Bricks Realty Ltd.
2317 - 80 Harrison Garden Boulevard
Toronto, Ontario
Step into luxury in this rarely offered, bright and spacious 2-bedroom plus large den, 2-bathroom corner penthouse suite located in the prestigious Tridel Skymark at Avondale. With breathtaking, unobstructed southeast views and natural light streaming through floor-to-ceiling windows, this elegant home features a smart split-bedroom layout, an oversized primary bedroom with walk in closet and a 5-piece ensuite, and a separate den with French doors and a window that can easily serve as a third bedroom, formal dining room, or home office. The gourmet eat-in kitchen boasts granite countertops, stainless steel appliances, a large window, and a breakfast area, ideal for both everyday living and entertaining. Two side-by-side parking spaces conveniently located near the elevator and a locker are included. Residents enjoy access to resort-style amenities such as an indoor pool, virtual golf, bowling alley, fitness and yoga rooms, tennis courts, rooftop garden, BBQ areas, party rooms, and a library. Perfectly situated just steps from Yonge-Sheppard subway station, Whole Foods, Longos, shops, cafes, parks, and top schools, with quick access to Hwy 401this is refined urban living at its finest. (id:60626)
Century 21 Heritage Group Ltd.
155 Connaught Road
Kamloops, British Columbia
Located on a quiet West End Cul de Sac and also offering rear lane access to your detached 24' x 24' Garage and RV parking, this unique home will appeal to a person(s) looking for a spa like master bedroom, ensuite and a private west end location. The home design offers bright lower living areas for older children or a suite/BNB set up. Please see the walk thru tour to appreciate the layout of the home. Presently with Tenants so please allow at least 24 hours notice for showings. The home has 125 amp electrical service, 2 hot water tanks, high effeciency furnace with A/C. The master bedroom ensuite offers a larger walk in tiled shower, a separate show piece jetted soaker tub, and a another make/up, double vanity, and lavatory area room. (id:60626)
Riley & Associates Realty Ltd.
6505 Heathwoods Avenue
London, Ontario
Home to be built with side entrance and an extra deep lot! This stunning property is to be completed in 2025 and offers the perfect blend of comfort, convenience, and style. With 4 spacious bedrooms and 4 modern bathrooms, this home is ideal for families seeking ample space and privacy. The side entrance provides added convenience and flexibility, making it perfect for guests or a secondary unit. Located right off the 401, commuting is a breeze, allowing you to enjoy more time at home and less time on the road. The neighborhood is family-friendly, with top-rated schools nearby, including Lambeth Public School and ecole elementaire la Pommeraie, ensuring quality education options for your children. Nature enthusiasts will appreciate the proximity to beautiful parks such as Talbot Village Wetlands Trail, Clayton Walk Park, and Vanderlinder Parkette, offering plenty of opportunities for outdoor activities and relaxation. The home itself boasts a modern design with high-quality finishes throughout, ensuring a comfortable and stylish living environment. The open-concept layout is perfect for entertaining, with a spacious kitchen that flows seamlessly into the living and dining areas. Large windows fill the home with natural light, creating a warm and inviting atmosphere. The backyard offers a private oasis, perfect for summer barbecues or simply unwinding after a long day. Don't miss the opportunity to make this exceptional property your new home. With its prime location, excellent amenities, and beautiful design, this home is sure to impress. Schedule a viewing today and experience all that this wonderful property has to offer! (id:60626)
Century 21 First Canadian Corp
60 Lee Avenue
Simcoe, Ontario
Welcome to 60 Lee Avenue – a beautifully updated family home in a sought after mature neighbourhood. This stunning 2 storey home offers 4+1 bedrooms and 4 bathrooms, thoughtfully designed for the needs of a growing family. From the moment you arrive, you’ll be impressed by the incredible curb appeal highlighted by fully landscaped front and rear yards, an oversized concrete driveway, and a timeless all brick exterior. Step inside to a spacious foyer that sets the tone for the rest of the home. The main floor features a recently renovated laundry/mudroom with garage access! The bright & open concept eat in kitchen is complete with granite countertops, a custom pantry, and a built-in wine display. The kitchen opens to a large family room with soaring vaulted ceilings, a new gas fireplace (2024) and custom feature wall perfect for family time or entertaining. A formal living and dining space offers plenty of space for hosting, while a dedicated home office /bonus room is perfect for a work from home set up. The main and upper levels feature recently installed upgraded luxury vinyl plank flooring throughout. Upstairs you will find 4 generously sized bedrooms. The spacious primary suite offers a beautiful ensuite bathroom with heated floors and a walk-in shower. The fully finished lower level includes an additional bedroom, a spacious rec room and family room, plenty of storage space and a convenient walk up to the garage making this suitable for an in-law suite or a teen retreat. Step outside to the backyard oasis, complete with a 32’ x 16’ inground pool, a large deck and patio area, gazebo and storage shed. With in ground irrigation and low maintenance landscaping, this property is perfect for busy families. Don’t be TOO LATE*! *REG TM. RSA. (id:60626)
RE/MAX Escarpment Realty Inc.
58 Centennial Parkway S
Hamilton, Ontario
Welcome To Your Dream Home In The Heart Of The City! This Meticulously Maintained 4-Level Backsplit Offers The Perfect Blend Of Comfort, Space, And Modern Elegance. Step Inside To Discover A Bright And Expansive Layout Featuring Gleaming Hardwood Floors Throughout And A Stunning, Updated Kitchen Designed To Impress- With Sleek Cabinetry, Premium Finishes, And Ample Room For Culinary Creativity. Upstairs, Generously Sized Bedrooms Offer Peaceful Retreats, While The Lower Levels Provide Flexible Living Space Perfect For Entertaining Or Working From Home. The Large, Beautifully Manicured Lot Delivers Outdoor Serenity Rarely Found In Such A Central Location- Ideal For Gatherings, Gardening, Or Simply Relaxing In Your Private Green Haven. This Home Is Not Just Move-In Ready- It's Move-In Remarkable. (id:60626)
Royal LePage Signature Realty
1106 4168 Lougheed Highway
Burnaby, British Columbia
Gilmore Place III - the pinnacle of luxury living in Brentwood! This brand-new condo offers an unparalleled lifestyle with 75,000 square feet of world-class amenities, including a state-of-the-art fitness center, indoor pool, bowling alley, study rooms, elegant lounge, karaoke room, sauna and steam rooms, basketball court, dog wash station, park, and children´s playground. Ideally situated next to Gilmore SkyTrain station, with quick access to Brentwood Mall, top-tier dining, and endless entertainment options. This modern residence features a sleek Italian-inspired kitchen with integrated appliances and a premium cooktop. Year-round comfort with air conditioning, expansive patio, and generous storage space. 1 parking, 1 storage locker, 1 bike locker. (id:60626)
RE/MAX Westcoast
71 Quail Lane
North Kawartha, Ontario
Tucked away in the heart of nature, this 4-bedroom Viceroy-style cottage offers the perfect blend of seclusion and lakeside charm on sought-after Chandos Lake. Surrounded by mature trees and natural beauty, you'll enjoy exceptional privacy on this spacious lot.The home features a bright open-concept layout with soaring ceilings, a cozy fireplace, and a wood stove for year-round enjoyment. The full walk-out basement is ready for your finishing touches, offering endless potential. With 2 bathrooms, a 200 Amp electrical service, and a heated waterline, this property is well-equipped for comfort and convenience. Step outside to a large dock with boat slip, perfect for swimming, sunbathing, or launching into a day on the water. Bonus: the shore road allowance is owned, with sandy walk-in shoreline, enjoy clean swimming. Whether you're looking for a peaceful getaway or a place to gather with family and friends, 71 Quail Lane delivers the ultimate cottage experience. (id:60626)
Exp Realty
112 8381 128 Street
Surrey, British Columbia
Centrally located, this unit offers 1,000+ sq.ft. of space, 21' clear ceiling height and easy transportation access, all in one. Versatile CD zoning allows for various uses. Situated by the 84th Avenue and 128 Street intersections in the heart of Newton's business area, this versatile space may be perfect for your business to flourish. Unit is facing 84th Avenue with plenty of open parking. Call today for your private viewing. (id:60626)
Sutton Group-Alliance R.e.s.


