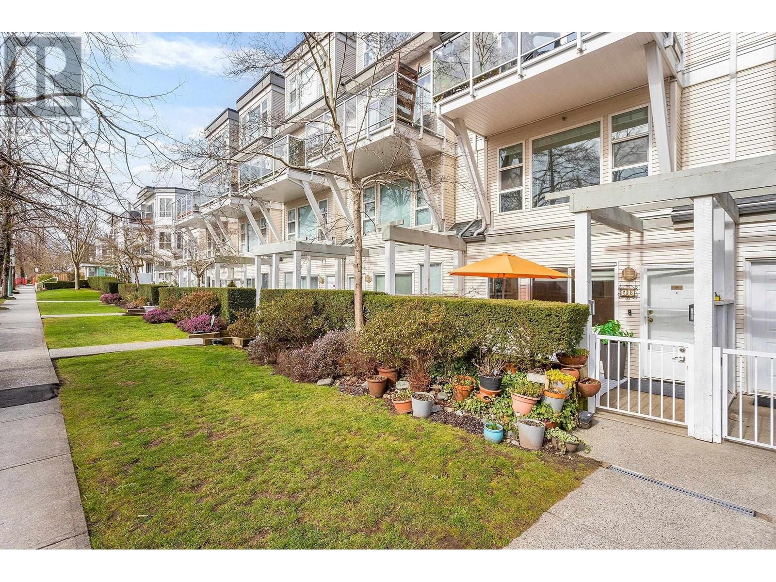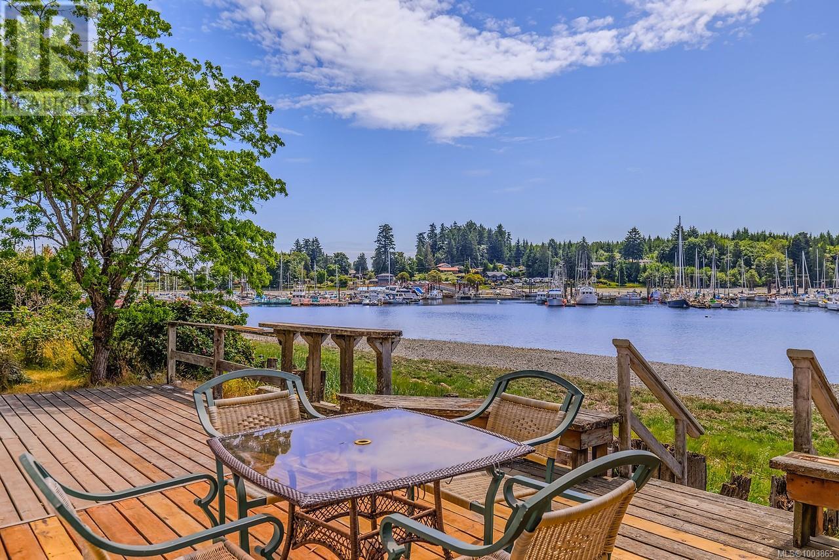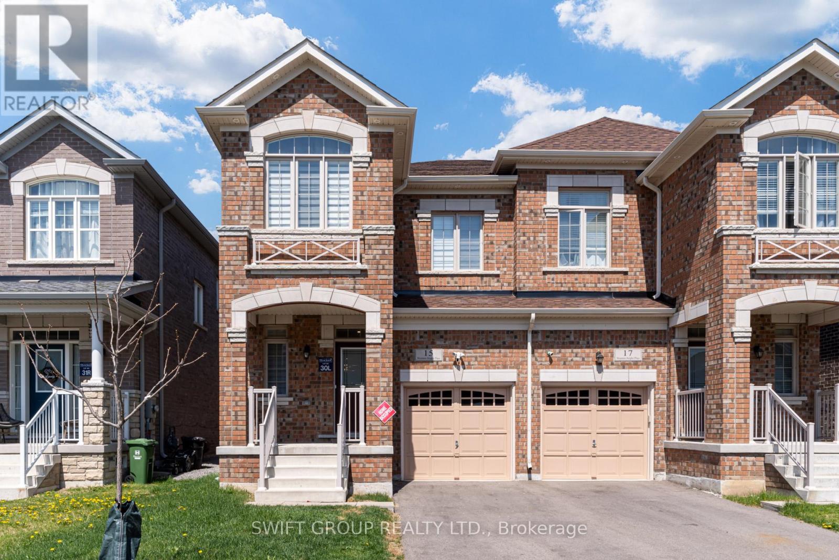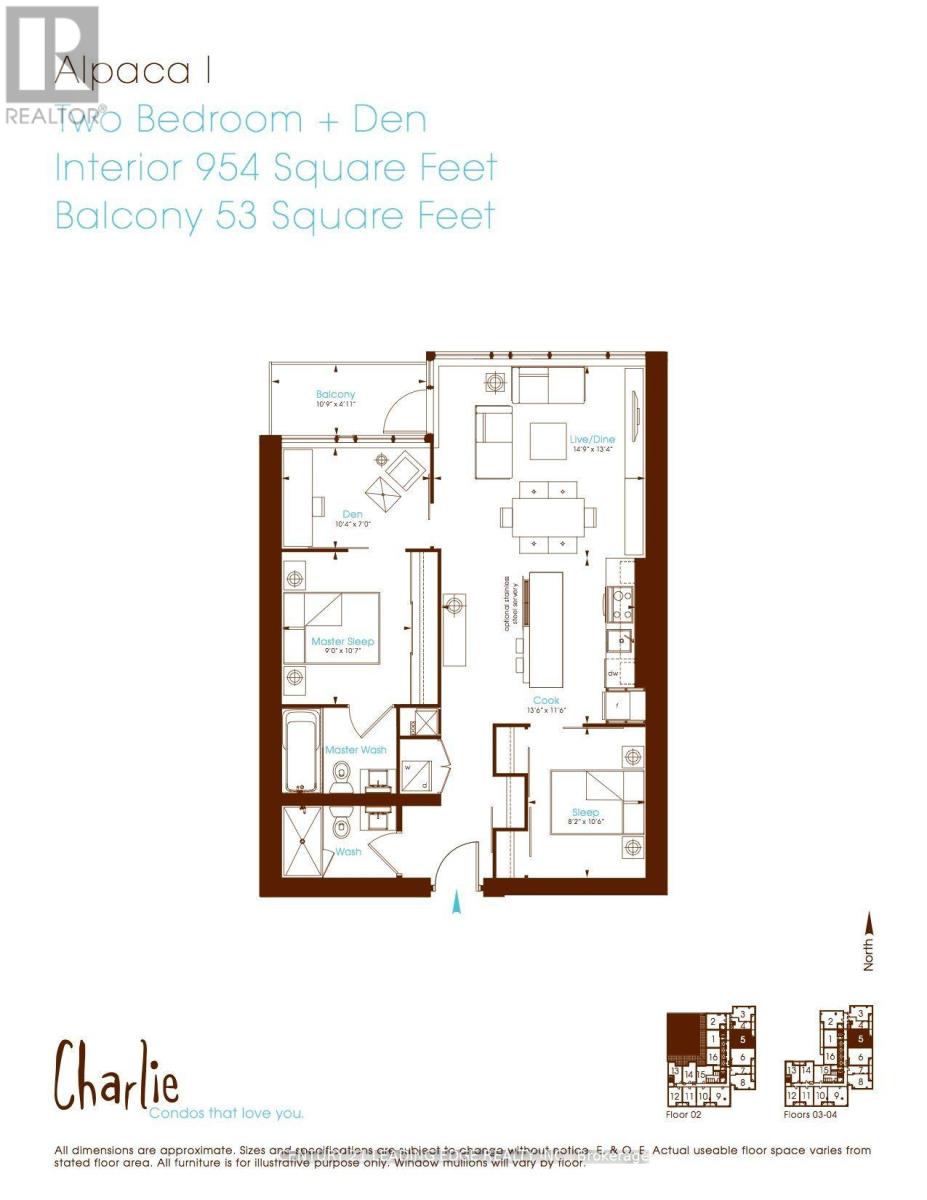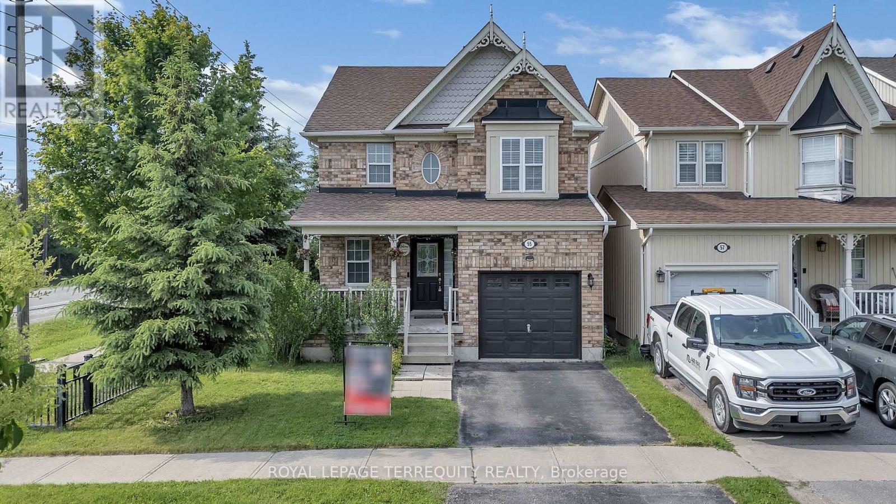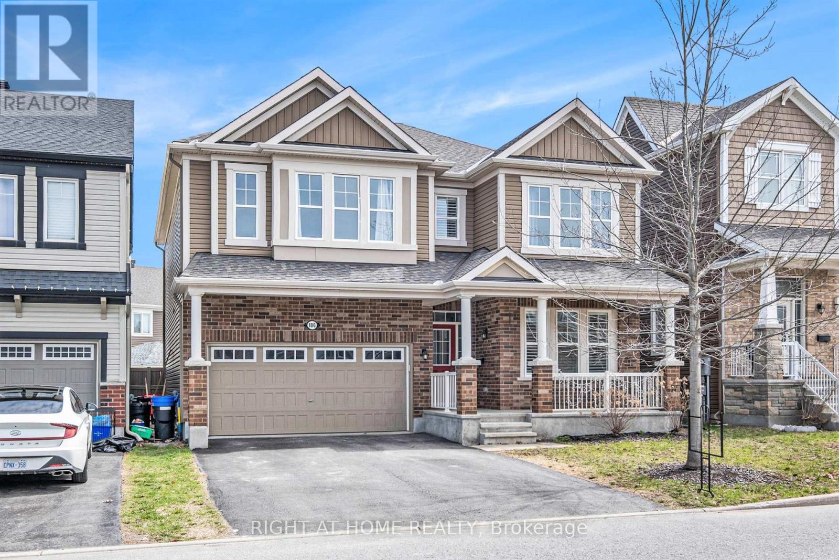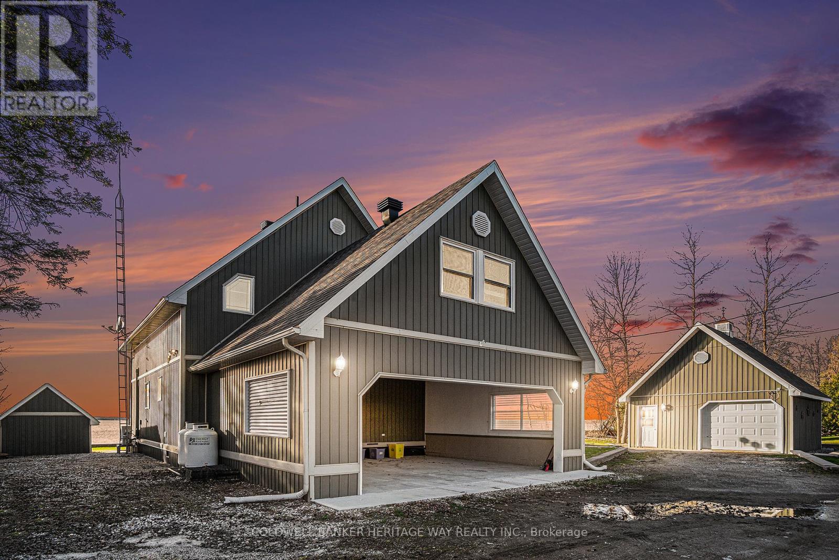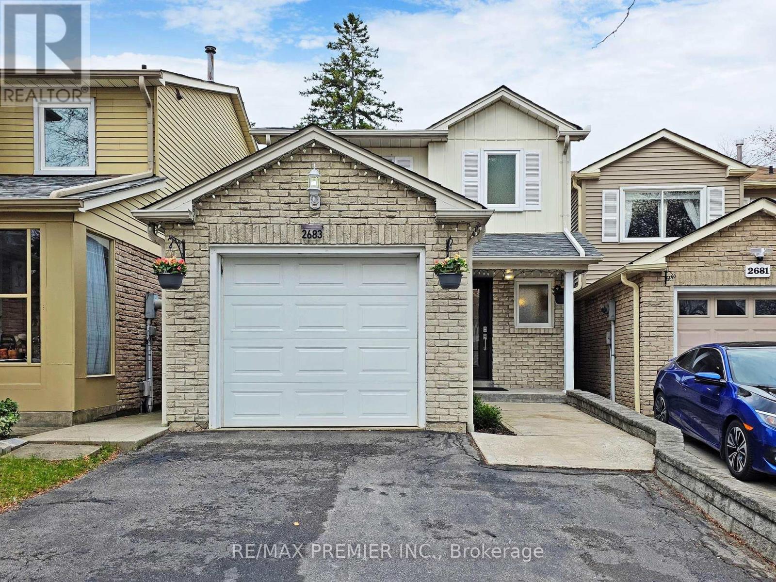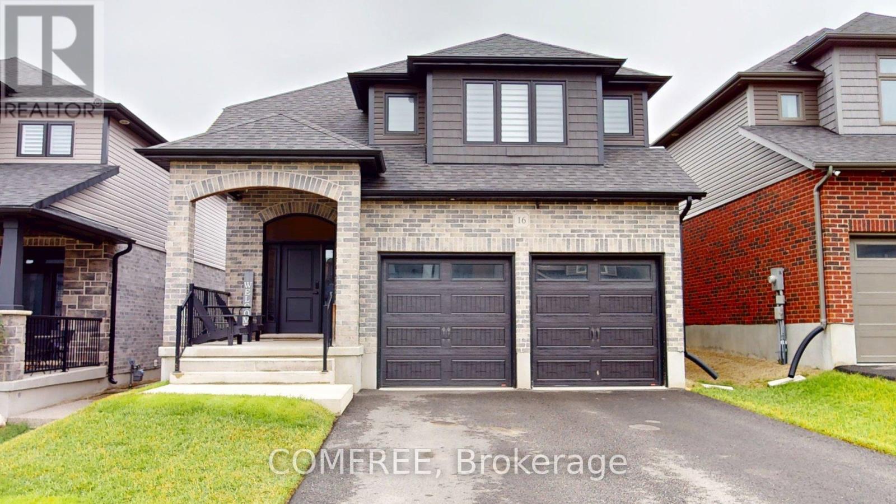12 Chicago Lane
Markham, Ontario
Stunning End Unit Freehold Townhouse in Sought-After Wismer Community. Gorgeous Modern design featuring 9' Ceilings On 1st & 2nd Floor. 1761sf (Floor Plan). This sun-filled home offers an abundance of natural light through large windows, creating a warm and inviting atmosphere all day long. Modern Kitchen includes Stainless Steel Appliances and a Large dining Area walk out to a large balcony. 2nd Floor Laundry for Convenience.Top Ranking School Zone: Donald Cousens PS & Bur Oak SS Close To Parks, Banks, Restaurants, Home Depot, Food Basics, Banks. Walking Distance Mount Joy Go Station, Public Transit. (id:60626)
Bay Street Group Inc.
28 2723 E Kent Avenue
Vancouver, British Columbia
Rare Riverfront Opportunity! This beautifully maintained 3-bedroom, 2-bathroom, two-level townhouse offers 1,306 sq. ft. of well-designed living space with stunning Fraser River views. Featuring hardwood floors, a gas fireplace, stainless steel appliances, Two private patios, Two side by side parking stalls, and a large storage locker, this bright south-facing home is immaculately kept and freshly painted. Located directly across from Riverfront Park with tennis courts, a playground, and scenic trails, it´s just minutes from River District shops, restaurants, Fraserview Golf Course, schools, and transit. Well-managed strata in a peaceful riverside community! OPEN HOUSE Saturday July 12 1.00 -3.00 pm (id:60626)
Royal LePage West Real Estate Services
5492 Deep Bay Dr
Bowser, British Columbia
Stunning walk-on waterfront opportunity awaits! 102 ft of shoreline and a mooring wharf for your boating pleasure. Enjoy eagles, sea lions, and orca from all areas of the property. This seaside property is undergoing a meticulous renovation, with a new metal roof, windows, and Hardie Plank siding nearing completion. Bring your creative vision to add the finishing touches and make this your dream retreat. Inside large windows flood the home and vaulted ceiling with natural light. There is a versatile loft area, perfect for the kids or a home office. The picture windows have ever changing views for every season. Moving outside, soak up the sun and the scenery from the large, southern-exposure deck overlooking the beach and Deep Bay Marina. Launch your kayaks or SUPs right from your own yard. This property also includes an updated detached double garage, two storage sheds, and tons of parking for your boat or RV. With a boat ramp just around the corner, your aquatic adventures are only moments away. Don't miss this exceptional chance to own a piece of coastal paradise! All measurements are approximate. Please verify if important. (id:60626)
RE/MAX Professionals
15 Mountain Heights Place
Hamilton, Ontario
Welcome to 15 Mountain Height Place -----No Sidewalk-----a beautifully maintained Semi-detached on a quiet, family-friendly crescent in the heart of Waterdown, one of most established and desirable neighbourhoods. this spacious home offers almost 1,850 sq.ft of above grade, blending comfort, style, and practicality. This home features 4 bedrooms and 2.5 bathrooms, providing ample room for families of all sizes. The main floor is bright and inviting, with a spacious living/family room and a generously sized kitchen complete with a breakfast area, hardwood flooring throughout whole house, Stylish light fixture, Electric fireplace, Pot Lights. Upstairs, the primary bedroom offers a walk-in closet and private 3-piece ensuite, while three additional bedrooms and a Second full bath with provide space for family, guests, or a home office. Laundry Upstairs, Conveniently located just minutes from highways, the GO Station, shopping, schools, and trails, this home is a must-see! this is a move-in-ready home in a location that truly delivers. (id:60626)
Swift Group Realty Ltd.
405 - 8 Charlotte Street
Toronto, Ontario
Welcome to The Charlie! Nestled in the Peaceful Pocket of the Entertainment District this Building was Designed by award winning Cecconi Simone for Balance, Sophistication, Comfort and Functionality as soon as you step inside this building. Your New Home Features Nearly 1,000 Square Feet with 2 Bedrooms, Both With Ample Closet Space, 2 Full Bathrooms with an Ensuite Deep Soaker Tub to Relax in Peace. A Massive Den to Turn into Any Space you Desire, Open Kitchen with an Island that can seat an Entire Family and a Bright Spacious to Dine and enjoy your Living Room. This Building is almost unmatched in Amenities with your One Stop R&R Floor from a Full Gym/Fitness Centre, Aerobics Studio, Steam Room, Piano Lounge, Media Room, GamesRoom, Outdoor Pool, Sundeck, Dining Lounge, Kitchen & Outdoor Bbq's. Step Outside the Front Door and onto the Street Car for Public Transit, 1 KM from the Highway for Easy Driving Access, Walk Steps to every Necessity for Groceries, Shopping, Restaurants or Entertainment. (id:60626)
Century 21 Leading Edge Realty Inc.
55 Beaumaris Crescent
Whitby, Ontario
Great Value In The Fabulous Community Of Brooklin! Almost 1800 Sq Ft Design Welcomes You With An Inviting Front Porch And An Interior Flooded With An Abundance Of Natural Light From Extra Windows And No Homes On One Side! Spacious Kitchen With Breakfast Room & Walk Out To Patio, Hardwood Floor In Living & Dining And Main Floor Family Room. Hardwood Staircase With White Risers & Pickets Leads To The Primary Suite Featuring A Large Walk In Closet And 4 Piece Ensuite With Separate Shower, Soaker Tub And Oversized Vanity. A Quaint Oval Window In The 2nd 4 Piece Bathroom Services The Additional 2 Bedrooms. Powder Room Is Tucked Away On The Mid Level Leading To The Basement Awaiting Your Vision & Personal Touch. 2 Minutes to HWY 407,Close to all amenities. ** This is a linked property.** (id:60626)
Royal LePage Terrequity Realty
186 Lamprey Street
Ottawa, Ontario
Gorgeous 4-Bedroom Home on Quiet Street in Half Moon Bay! Welcome to this stunning single-family home located on one of the most desirable and quiet streets in Half Moon Bay, just steps to Lamprey Park and close to transit, amenities, shopping, top-rated schools, and the Minto Recreation Complex. Step into the bright tile-floored foyer that opens into a private den - perfect for a home office. The main floor features rich hardwood throughout, with a formal dining room that seamlessly connects to a cozy living room, complete with a gas fireplace and beautiful coffered ceilings. The kitchen is a chefs dream, featuring stone countertops, a large island with breakfast bar, pot lights, built-in pantry, California shutters, and stainless steel appliances. Upstairs, you'll find four generously sized bedrooms, with hardwood flooring. The spacious primary suite boasts a luxurious 4-piece ensuite with a soaker tub, glass shower, and a massive dressing room. The second floor also includes a convenient laundry room, a full bathroom, a large linen closet, and a cozy computer nook with a built-in desk. The fenced backyard offers great outdoor space, while the unfinished basement - with rough-in for a bathroom awaits your personal touch. Additional features include a Nest thermostat and built-in basement wood shelving. Nothing to do but move in and enjoy! (id:60626)
Right At Home Realty
44 Valleyview Drive
Cavan Monaghan, Ontario
Welcome to this beautifully maintained 2-storey brick home, perfectly situated on a stunning 1.79 acre lot that offers the ideal blend of privacy, space, and convenience. Backing onto open green space with no rear neighbours, the property is surrounded by mature trees and nature, creating a peaceful retreat just minutes from town. Inside you'll find a warm and inviting layout with an open-concept eat-in kitchen and living area featuring a wood burning fireplace (WETT certified 2013). A bright front sitting room and spacious dining room offer great flow for both everyday living and entertaining. Upstairs, the comfortable and bright primary suite is a true retreat with a custom walk-in closet and a spa-inspired ensuite complete with heated floors, recent updates including new tile, faucets, and glass show panels (2025). Three additional bedrooms all feature double closets and share a 3-piece bathroom. Additional recent updates include fresh paint throughout the home (June 2025) new carpet on the staircase and upper hallway (June 2025), a new railing (June 2025), a gas furnace (2024), and a metal roof (2023). The finished basement adds additional living space, and the home is wired with Nexicom fibre internet, has a 200 AMP panel, EV charger outlet, sump pump, and a UV water system with owned softener (2020). An added bonus is the oversized secondary two-car garage with a fully finished, insulated and heated "Man Cave" (40 AMP service) perfect for a home office, gym, or secondary entertainment space. Located just outside the growing community of Millbrook, this home offers a rare balance of rural tranquility and urban convenience. Enjoy the charm of small-town living while being only 20 minutes to Peterborough and 25 minutes to the 401 and 407 corridors, ideal for commuters and families alike. This property truly has it all. (id:60626)
Century 21 United Realty Inc.
510 Hillview A Road
Drummond/north Elmsley, Ontario
Welcome to your dream waterfront property on the fabulous Mississippi Lake! Located minutes from Carleton Place and Perth, the south shore offers a gradual sandy bottom truly perfect for swimming with young children and crystal-clear waters ideal for lakeside fun for the whole family. This stunning, high quality built, meticulously maintained home offers an expansive open concept kitchen and living area as well as 3 bedrooms & 2 bathrooms. Relax & take in the incredible sunsets year round as you have beautiful floor to ceiling windows with upgraded window treatments and 17 ft ceilings that provide spectacular views. This custom built home boasts well-appointed kitchen with breakfast bar and dining area with beautiful Canadian maple hardwood that flows into the gorgeous great room featuring Napoleon propane stove and that carries you up to the mezzanine area. This area has a quaint sitting area for relaxing with a great book and enjoying spectacular panoramic views of the Mississippi! Life here moves at a relaxed pace; mornings might begin with coffee on the dock, watching herons glide over the misty surface. Afternoons could be spent boating, paddleboarding, or simply lounging as the water sparkles nearby. Evenings invite gathering outdoors: firepits flickering under the stars, family barbecues and the calming lullaby of water as the perfect backdrop to the end of the day. With plenty of parking in two car carport and 20 X 20 detached garage complete with 100 AMP service and insulated walls. Memories truly are made here; welcome home! (id:60626)
Coldwell Banker Heritage Way Realty Inc.
Lot 103 - 48 Allister Drive
Middlesex Centre, Ontario
Welcome to Kilworth Heights West; Love Where You Live!! Situated in the Heart of Middlesex Centre and a short commute from West London's Riverbend. Quick access to Hwy#402, North & South London with tons of Amenities, Recreation Facilities, Provincial Parks and Great Schools. Award winning Melchers Developments now offering phase III Homesites. TO BE BUILT One Floor and Two storey designs; our plans or yours, built to suit and personalized for your lifestyle. 40 & 45 homesites to choose from in this growing community!! High Quality Finishes and Attention to Detail; tons of Standard Upgrades high ceilings, hardwood flooring, pot lighting, custom millwork and cabinetry, oversized windows and doors & MORE. Architectural in house design & decor services included with every New Home. Full Tarion warranty included. Visit our Model Home at 44 Benner Boulevard in Kilworth. Reserve Your Lot Today!! NOTE: Photos shown of similar model home for reference purposes only & may show upgrades not included in price. (id:60626)
Sutton Group Pawlowski & Company Real Estate Brokerage Inc.
Exp Realty
2683 Romark Mews
Mississauga, Ontario
Beautiflly Updated Home on a Quiet Court in Erin Mills! Welcome to this bright and stylish home, tucked away on a family-friendly court in the heat of Erin Mills. Freshly painted and throughtfully updated throughout, this home features a modern upstairs bathroom, a sleek kitchen with granite countertops, and upgraded flooring. Enjoy added perks like direct garage access, an insulated garage, a newer deck perfect for entertaining, and no sidewalk-offering that always-appreciated extra parking space. Ideally located close top-rated schools, major highways, transit, parks, and Erin Mills Town Centre. Comfort, convience, and curb appeal - this home truly has it all! Please note: this is a linked property. ** This is a linked property.** (id:60626)
RE/MAX Premier Inc.
16 Tindall Crescent
East Luther Grand Valley, Ontario
Extensively Upgraded 4 Bedroom, 4 Bath Home Located on a Premium Lot in a Family Friendly Neighbourhood with No Direct Neighbours Behind. The Spacious,16 ft Ceilings in Entry, Open Concept Layout Featuring Upgraded Engineered Hardwood Flooring, Custom Stained Oak Staircase, Bright Great Room with Custom Blinds and Stone Gas Fireplace. Entertaining in Your Chefs Kitchen featuring Quartz Countertops, Undermount Sink and High-End Kitchen Cabinetry, Custom Lazy Susan, Gas Stove, Spacious Walk-In Pantry, Enlarged Island with Built in Wine Fridge. Dining Room Walks Out to Covered Deck with Soffit Lighting and Fenced Yard. Main Floor is Complete with Laundry/Mudroom with Access to Double Car Garage. Upper-Level Features Primary Bedroom with Walk-in Closet with Extra Shelving, Spacious 4 Piece Ensuite with Heated Flooring, Double Vanity, Walk-In Shower and Extra Storage. 3 Additional Bedrooms with Large Windows and Double Closets. Main Bathroom Includes a Soaker Tub, Custom Tiles and Heated Floors. Lower Level is Completely Finished with 4 Large Windows Allowing Lots of Natural Light, Luxury Vinyl Flooring, Custom Wet Bar, Stone Gas Fireplace and 2 Pc Bathroom. Countless Custom Upgrades Make This One to Call Home. High Efficiency Dual Stage Furnace, upgraded (Owned) Hot Water Tank, Upgraded Air Conditioning Unit, Water Softener, HRV System, Gas Dryer (id:60626)
Comfree


