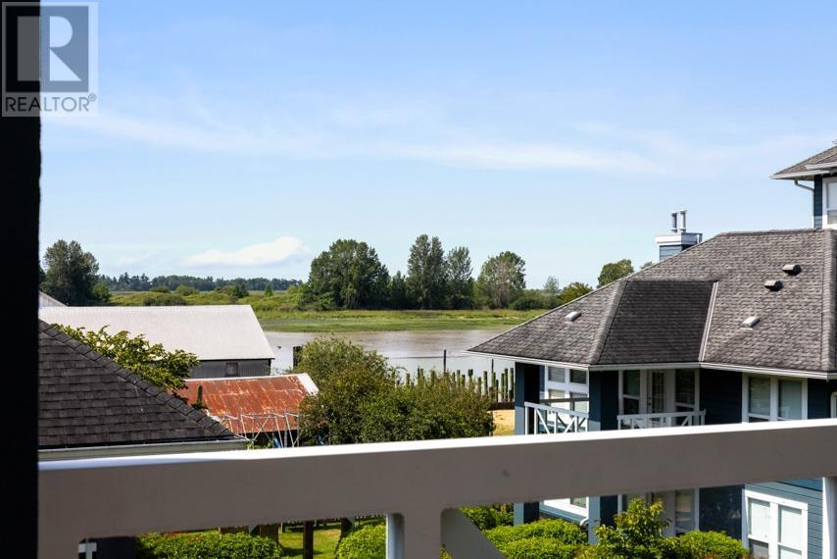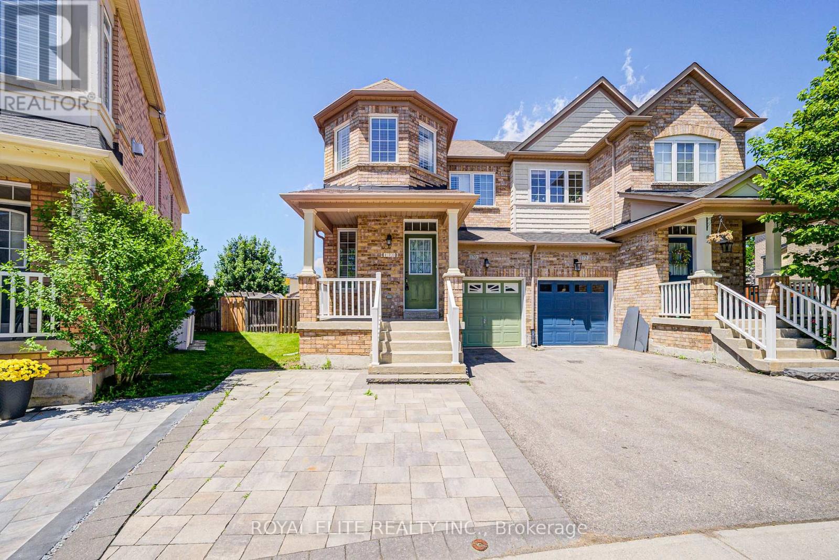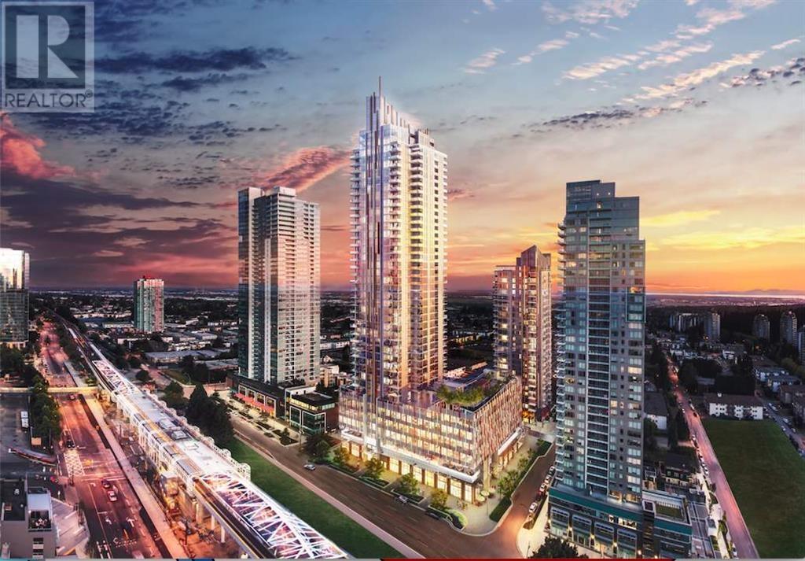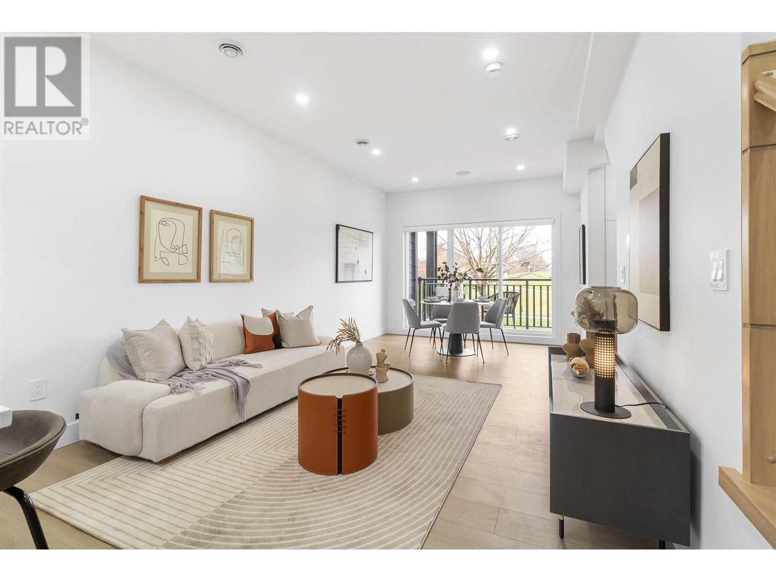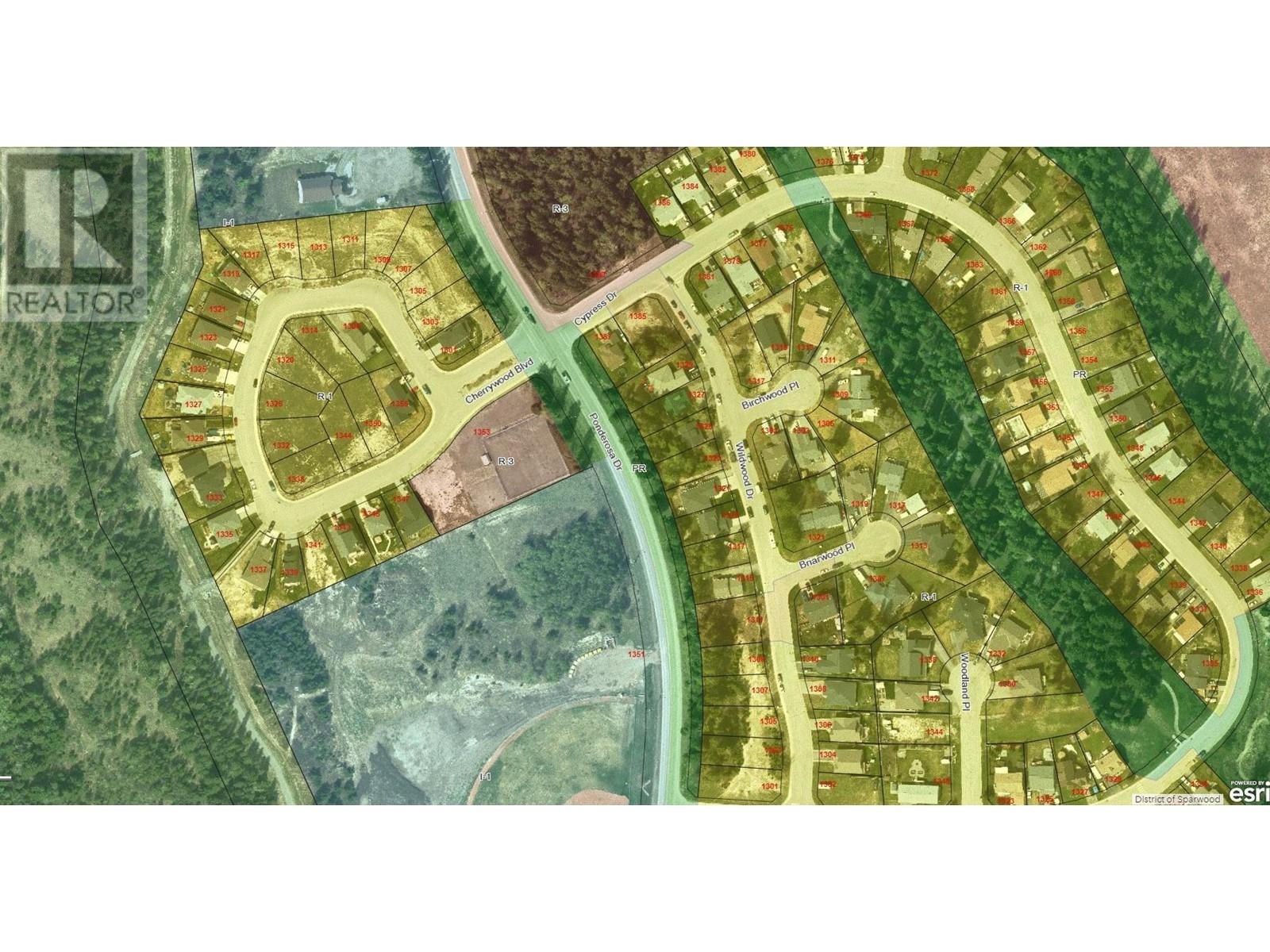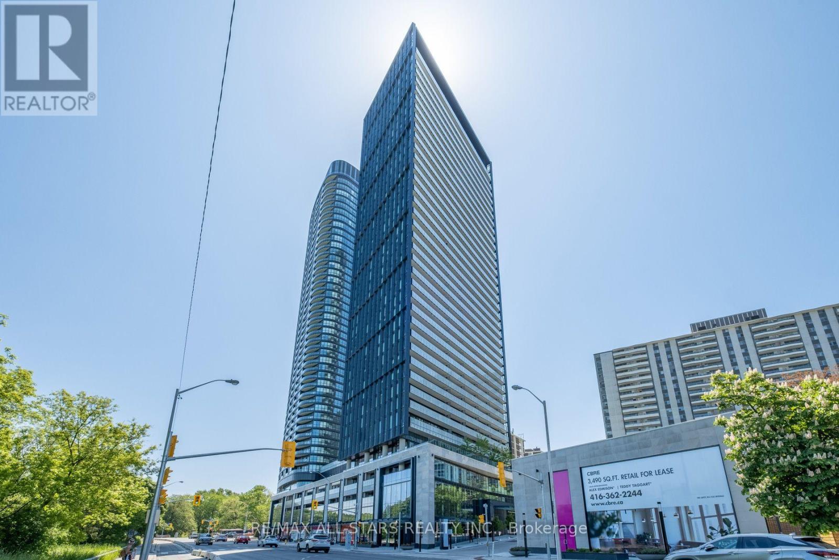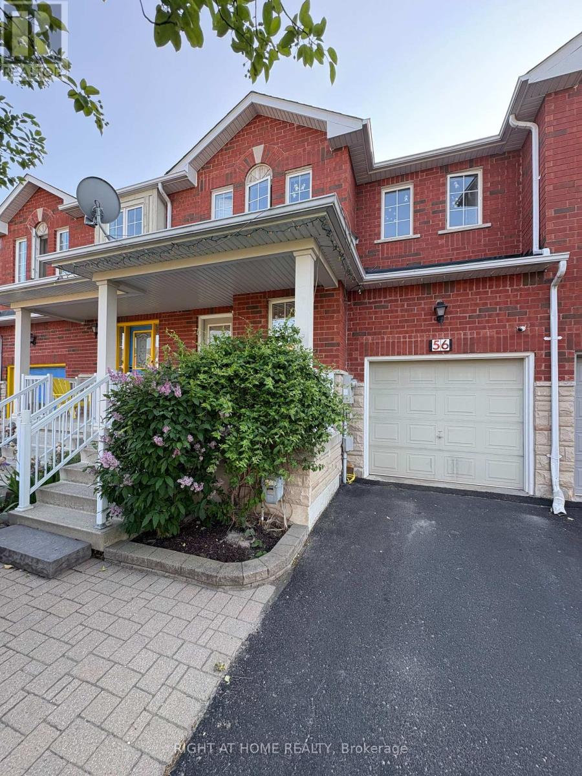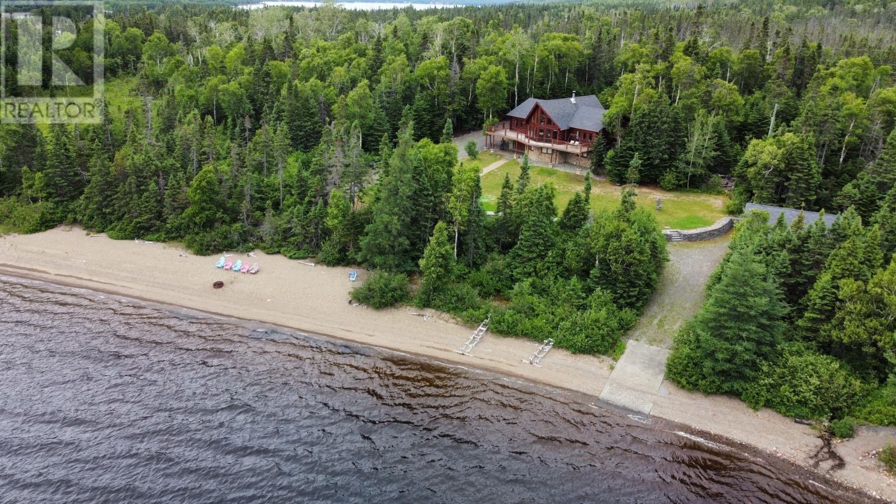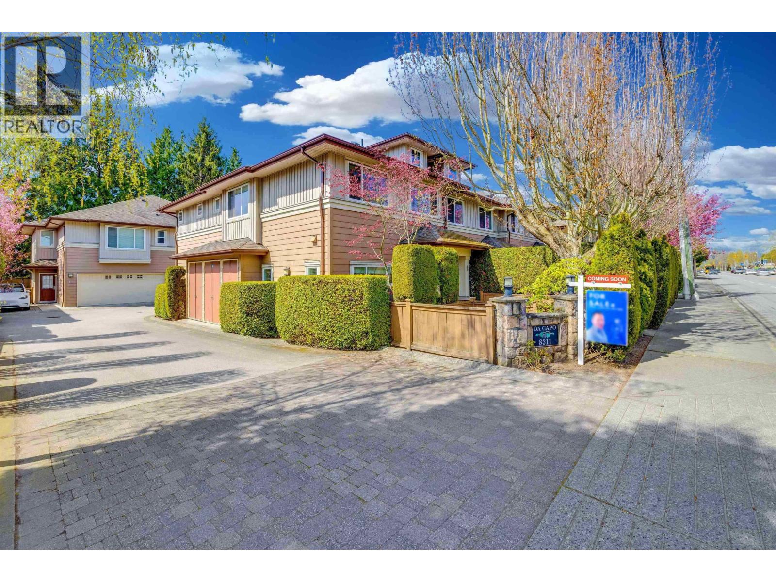202 Aspen Meadows Hill Sw
Calgary, Alberta
OPEN HOUSE SUNDAY FROM 2PM TO 4PM. Introducing an exceptional townhome in Aspen Estates situated in the BEST LOCATION in the entire development! Located at the west end of the development, this end unit has views of a beautiful park to the north west and has lovely views to the south of the courtyard. This spectacular townhome offers refined living with a beautifully designed interior and the convenience of private elevator access to all four floors. Fronting onto a European styled lush courtyard with a tranquil water feature, this property has a rare combination of luxury, privacy, and thoughtful design. Offering over 3,200 square feet of living space and three spacious bedrooms, each with access to its own full bathroom, it is ideal for families, professionals, or those seeking a premium lock-and-leave lifestyle. Enter through the oversized heated double attached garage or through the charming front entrance just off the courtyard, which evokes a timeless estate-style arrival for guests. The large front foyer opens to a south living room that features a fireplace and custom-built cabinetry. This room can also be used as an office, living room or area for a grand piano. As you pass by the living room area, you enter the designer kitchen boasting floor-to-ceiling rift oak-styled cabinetry, a statement granite island, and high end luxury appliances (Wolf professional gas range, paneled Sub-Zero refrigerator). The kitchen is open to the beautifully appointed family room and dining area. Step out to the covered balcony overlooking the park, perfect for an evening glass of wine or BBQ dinner. Upstairs, the primary suite features a large walk-in closet and a luxurious five-piece ensuite bathroom with a frameless glass shower and beautiful freestanding bathtub. The second bedroom also includes its own private ensuite. The top-floor “New York” styled loft is an exceptional space, offering over 1,050 square feet of entertaining and family relaxation space. It include s a third bedroom with a Juliet balcony, mountain views and a full bathroom. The lounging area features a TV viewing area, a games area, a walk-behind bar, a wall of windows overlooking the park, brick wall accents and a full mini-kitchen. Additional features include a large utility and storage room, multiple custom closets, an open-riser hardwood staircase, and high-end built-ins throughout. Every detail has been thoughtfully designed to reflect elevated modern living. This residence is located in prestigious Aspen Estates, just minutes from Aspen Landing’s shops and dining, top-rated private schools, and Westside Recreation Centre. It also offers convenient access to both downtown and the mountains. This is a rare opportunity to own one of the finest homes in the complex. Book your private showing today! Note: Furnishings curated largely through Restoration Hardware may be available for sale. (id:60626)
Coldwell Banker Mountain Central
316 12931 Railway Avenue
Richmond, British Columbia
Welcome to BRITANNIA in Steveston! This bright, airy & beautifully updated south-west corner home showcases stunning water & sunset views over the serene garden courtyard. A spacious layout features 2 big bedrooms, 2 bathrooms, great in-suite storage & a generous, covered balcony to indulge in the fresh sea breeze. Enjoy a gourmet kitchen with quartz countertops, custom cabinetry & premium appliances. Oak hardwood floors flow through the main living areas, with newer carpets in both bedrooms. Additional features include radiant in-floor heating, custom closets, 2 secure parking, EV charging & a fitness room. Unbeatable location along the River Boardwalk - a short stroll to the restaurants & shops of Steveston Village & excellent schools. OPEN HOUSE SAT JULY 19TH 11-1. (id:60626)
Stilhavn Real Estate Services
170 James Ratcliff Avenue
Whitchurch-Stouffville, Ontario
Welcome To This Beautifully Maintained Semi-Detached Home On A Rare Oversized Lot Backing Onto Open School Grounds Offering Privacy, Space, And A Clear View Youll Love. Featuring Over 2,500 Sq.Ft. Of Finished Living Space With A Functional Floor Plan Designed For Family Living. Main Floor Features 9-Ft Ceilings, Hardwood Floors, And A Functional Open Concept Design. Bright Kitchen With Stainless Steel Appliances Overlooks A Breakfast Area With Walk-Out To A Fully Fenced Yard. Second Floor Offers 3 Bedrooms Plus A Den Perfect For A Home Office Or Potential 4th Bedroom. Brand New Laminate Flooring Throughout The Second Floor Adds A Fresh, Modern Touch. The Primary Suite Includes A Walk-In Closet And A Private 4-Pc Ensuite With A Soaker Tub And Separate Shower. Finished Basement Includes A Large Living Room, Bedroom, 3-Pc Bath, And Garage Entry Great In-Law Suite Or Rental Potential. Extra-Wide Irregular Lot With 3-Car Driveway Parking. Located In A Family-Friendly Neighbourhood Close To Parks, Top Schools, Transit, Main Street, And Trails. A Truly Unique Opportunity Spacious, Functional, And Ready To Move In! (id:60626)
Royal Elite Realty Inc.
1303 6398 Silver Avenue
Burnaby, British Columbia
Welcome to Suntower 2 by Belford Properties, ideally located in the heart of Metrotown-just a one-minute walk from Metrotown SkyTrain Station. This stunning 13th-floor unit features two bedrooms, two bathrooms, and a spacious den, all designed to offer comfortable and modern living with breathtaking panoramic views. Residents enjoy access to an array of world-class amenities, including an indoor swimming pool, hot tub, badminton court, golf simulator, fully equipped gym, stylish party room, hotel-style lobby with concierge service, and an on-site Montessori daycare. Situated just steps from shopping centers, restaurants, entertainment, and transit, this home provides the ultimate convenience in one of Burnaby´s most vibrant neighborhoods. The unit also includes 1 Parking 1 Storage. (id:60626)
RE/MAX City Realty
1950 Capistrano Drive Unit# 103
Kelowna, British Columbia
Welcome to this private oasis in the heart of the University District! This stunning four bedroom, three bathroom bright walk-out home offers the perfect blend of elegance, functionality, and nature. Designed with an open-concept layout, the home is filled with natural light pouring through expansive windows, highlighting the rich cherry hardwood floors and warm maple cabinetry. The chef-inspired kitchen features sleek quartz countertops, a large island perfect for gatherings, and high-end finishes throughout. Step outside onto the spacious deck or relax on the lower patio and take in breathtaking mountain and valley views. The private, beautifully landscaped yard is a true sanctuary. Gather around the rustic firepit and feel miles away from the city — even though you're right in the heart of it. Additional features include a durable tile roof, a partially suited lower level ideal for guests or extended family, and access to all the amenities of the desirable Casentino community. Don't miss this rare opportunity to live surrounded by nature, with the convenience of the University District just minutes away. (id:60626)
Sotheby's International Realty Canada
1 22551 Westminster Highway
Richmond, British Columbia
Welcome to Sarena! This brand-new boutique townhome complex features 7 exclusive units backing onto Hamilton Community Park. Designed for comfort and style, these homes are spacious and filled with natural light, showcasing high-end finishes throughout. The large primary bedroom includes an ensuite, while the second bedroom offers direct access to a private balcony, perfect for enjoying the scenic views. Experience modern living in a prime location! (id:60626)
Oakwyn Realty Ltd.
1353 Cherrywood Boulevard
Sparwood, British Columbia
Previously approved for a 20 unit, 3 storey ground-oriented townhouse development and has been endorsed by the District for a 39 unit apartment complex. (id:60626)
Coldwell Banker Executives Realty
2302 - 575 Bloor Street E
Toronto, Ontario
Hot Price Offering! Drastically Reduced! Compare!! Tridel's Luxury On Bloor Facing Rosedale Valley. This 3 Bedroom, 2 Bath Corner Unit Boasts Panoramic Views Of The City. The West-Facing Extended Sunlit Terrace. Unobstructed Views From Every Floor-To-Ceiling Window! Open Concept Kitchen With Quality Fixtures With Plenty Of Cabinetry. Upgraded Granite Dining Area And Breakfast Bar. It Boasts Luxury And Design In This Smart-High-Tech Home & Building. Balcony Walk/O's From Primary And Living Rooms. Walk-In Closet And Ensuite In Primary. Custom Blinds And High-End Finishes And Fixtures Throughout. This Amenity-Rich Bldg Provides Style And Convenience. A Skip Away From Yorkville, Conveniently Situated Between 2 Ttc Stations, Hwys, Restaurants, & Trails To Ensure Luxury & Effortless Comfort. Walk To Castle Frank & Sherbourne Subway Stations. **Tenant willing to stay till July 2026 @ $4650 per month** Great Tenants! Unbelievable Price!!! Amazing deal. Don't miss! Tenant can be assumed or terminate lease with 90 days notice. (id:60626)
RE/MAX All-Stars Realty Inc.
3295 Mountain Highway
North Vancouver, British Columbia
Welcome to Lynn Valley! This stunning 2 bed + 3 bath townhome is located in the highly sought-after 'Valley in the Creek,´ complex, across from Lynn Valley Elementary! This spacious 2 level townhome features 1425 sq. ft. of main living space with additional 200 sq. ft. of outdoor space, incl. rooftop deck with mountain views! South-facing living/dining room allows for plenty of natural light, with direct access from dining room to private south-facing balcony. The spacious primary bedroom features ensuite, oversized walk-in closet & bright home office. 2nd bedroom, adjacent to 2nd upstairs bathroom, also features walk-in closet & mountain views. Includes parking & storage. Centrally located, just a short walk to elementary & secondary schools & other nearby conveniences.Open House Sunday 2-4 (id:60626)
RE/MAX Crest Realty
56 Briarcrest Drive
Markham, Ontario
This 3+1 bedrooms row house has all ones family needs. A well floor plan effectively utilizes space, ensuring functional layouts and clear room dimensions. It prioritizes the flow and connection between spaces. Hardwood floors throughout the main living space along with ceramic floors in all bathrooms and kitchen. A sunny westerly facing kitchen features a breakfast area allowing access to an interlocking stone fenced backyard where spring and summer flowers bloom. All bedrooms are well illuminated by natural light throughout the day especially the generous size master bedroom which attributes a 4-piece ensuite bath, separate bathtub and a walk-in-closet. The finished basement and the powder room are privately separated from the main living space at the foyer perfectly suitable for a home business. It characterizes a living room/waiting area while business may be conducted in an adjacent sizable rec room/office/treatment room/beautifying room etc. This property is located in one of the most sought after area in Berczy surrounded by many parks and playgrounds. The essential amenities including FreshCo grocery store, Shoppers Drug Mart, TD Bank, fitness facility and various restaurants are conveniently located in Williamstown Plaza just a few minutes walking distance away. Within 3km where Markville Mall, Centennial Community Centre, Centennial Go Train Station, Markville H.S. and many more restaurants, bakeries and needs can be found. Our Vendor welcomes you to visit anytime! Note: property is dated however in fair condition! OPEN HOUSE Saturday (July 5) and Sunday (July 6) 1:00-3:00 p.m. (id:60626)
Right At Home Realty
43 Pauls Lake Road
Badger, Newfoundland & Labrador
Escape to your own piece of paradise with this stunning custom log cottage/home situated on a double lakefront lot ( 2.38 acres ) with a sandy beach and all the amenities of lakefront living. Located in a quiet setting offering plenty of privacy, many mature trees, asphalt drive, beautifully landscaped front with custom retaining walls & brick walkways to access beach which has a slipway in place (sectional aluminum dock with cedar decking plus 2 sea doo docking stations included); wrap around deck along front, side & rear of cottage. Interior main floor consists of spacious foyer; laundry closet for convenience; primary bedroom with vaulted ceiling & 3 piece ensuite featuring a custom shower; open concept kitchen, dining & living area with vaulted ceilings & exposed beams; floor to ceiling custom double sided wood fireplace enhancing both the kitchen & living areas; living room has floor to ceiling windows to maximize the the breathtaking views overlooking Paul's Lake; Cherry wood custom cabinets with granite counters & stainless steel appliances in kitchen; 2 additional bedrooms with vaulted ceilings; full bath serving the additional bedrooms. Basement has a large recreation/games room; 4th bedroom for extra accommodation; full bathroom for convenience; family room for relaxation; storage area plus built-in garage 15'x21' for equipment storage. Home heated by a heat pump system for year-round comfort; sale to include most furnishings, including handcrafted beds & dining room set making it move-in ready for immediate enjoyment plus a Husqvarna remote lawn mower. This exceptional property offers not just a home, but a lifestyle where everyday feels like a retreat. Whether you're enjoying panoramic views from the comfort of your living room or entertaining guests on the expansive deck this lakefront home offers an exceptional living experience. Don't miss out on the opportunity to make this dream retreat yours! (id:60626)
Royal LePage Generation Realty
1 8311 No. 2 Road
Richmond, British Columbia
Da Capo - Rarely Available Duplex-Style Townhouse. This 2-level duplex-style townhouse, built by a reputable Japanese developer, located in one of Richmond´s most convenient locations. Just minutes from Blundell Shopping Centre, transit, schools, parks, Richmond Olympic Oval, and more, with easy access to the Canada Line, Vancouver, and YVR. This home features a functional layout, cozy gas fireplace, open kitchen with granite countertops and stainless steel appliances. Upstairs, enjoy 3 spacious bedrooms plus a den (could be 4th bedroom). Includes a side-by-side double attached garage w/storage, can park 3 cars (on own driveway). School Catchment: J.N. Burnett Secondary. A fantastic opportunity-don´t miss out! (id:60626)
Royal Pacific Realty Corp.


