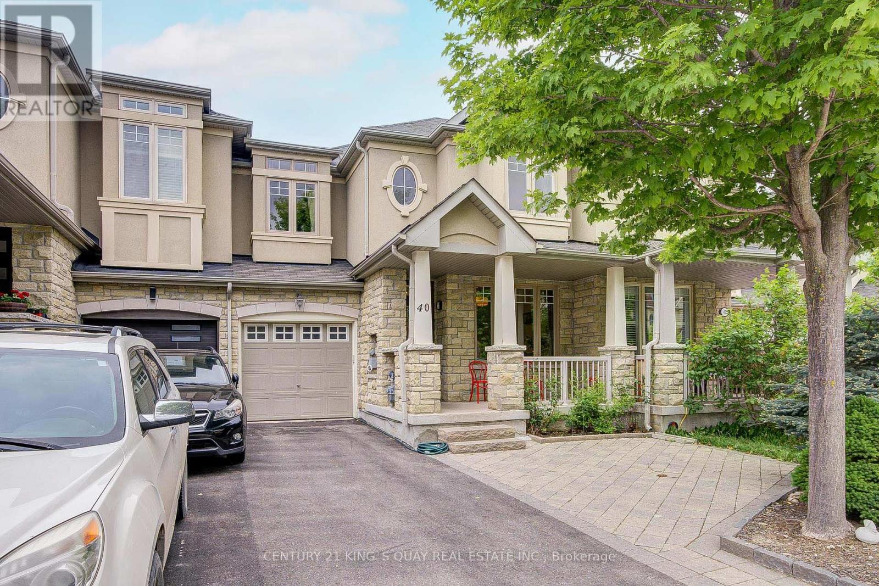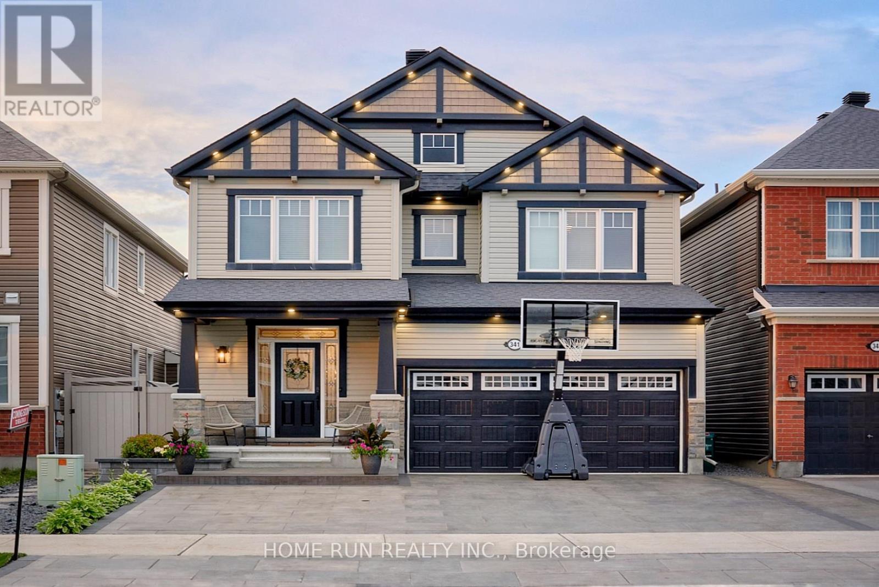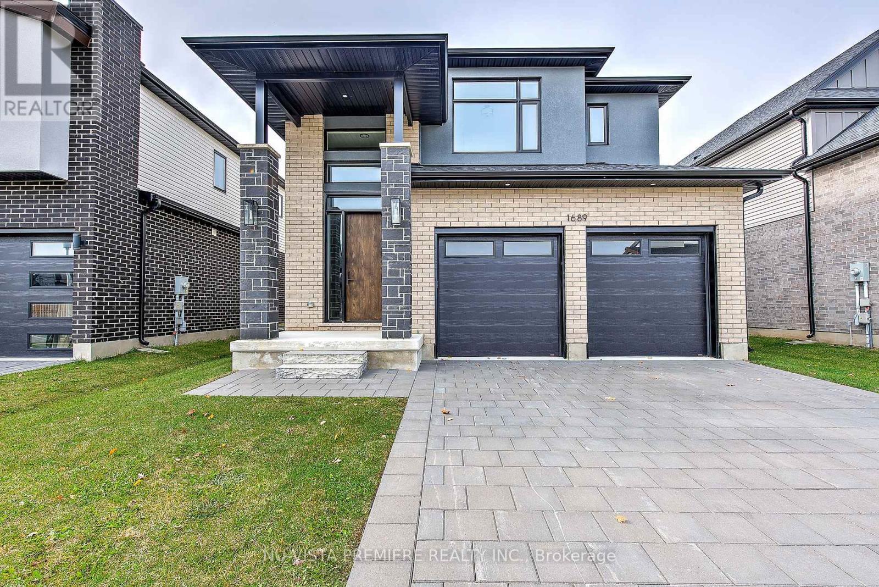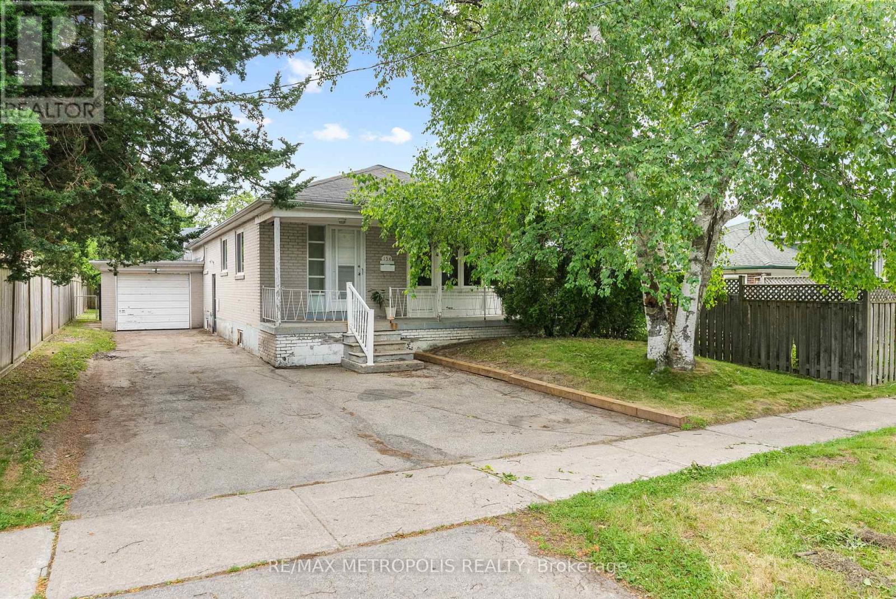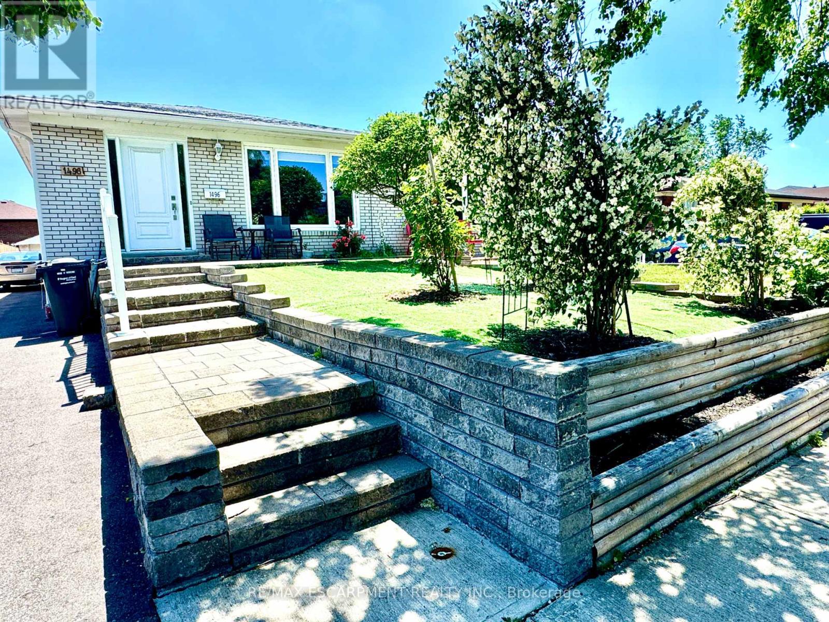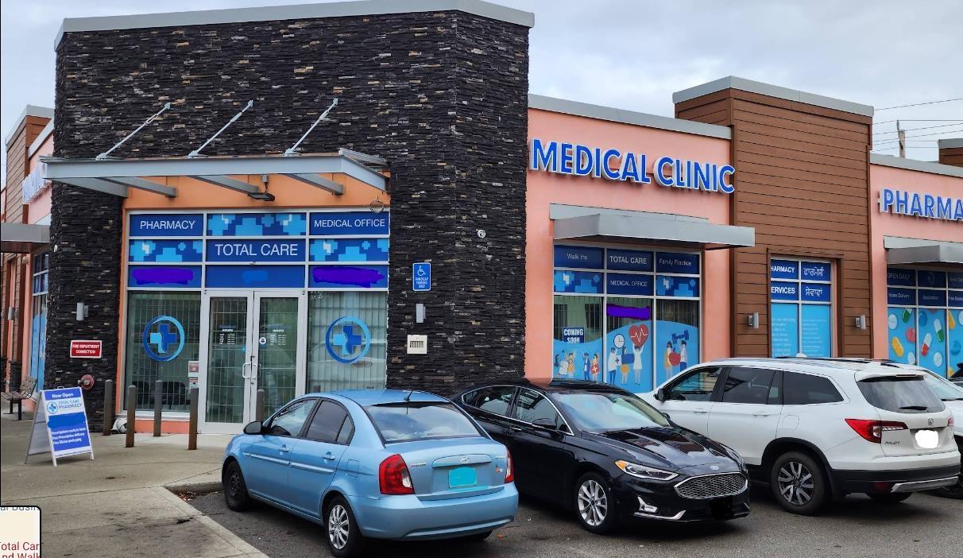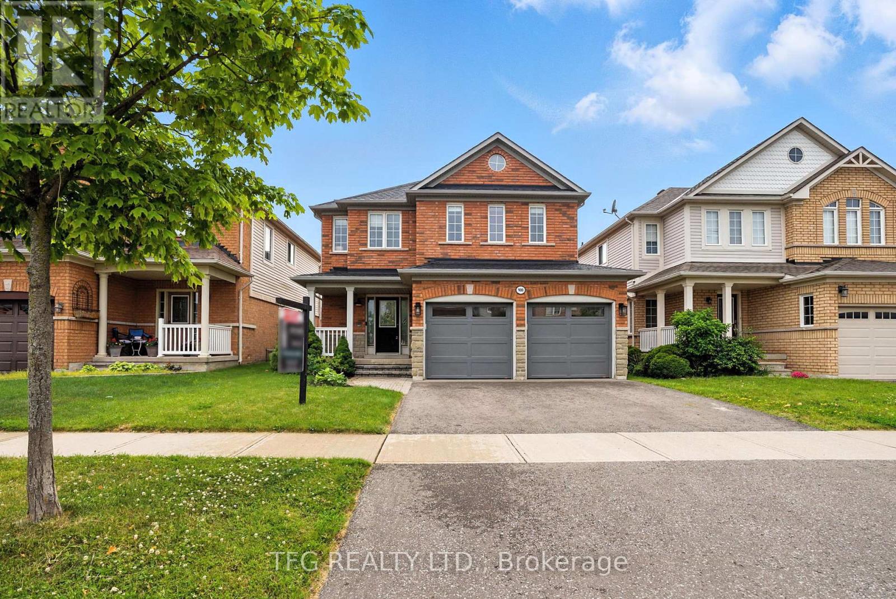2113 Keele Street
Toronto, Ontario
Pride Of Ownership At Its Finest: Charming Detached 1-1/2 Storey Home Located In The Sought-After Beechborough-Greenbrook Area, Meticulously Maintained By Owners. Featuring: Exceptional Layout, 4 Bedrooms, 2 Full Baths, Updated Kitchen w/S.S Appliances, Granite Counters w/Undermount Sink, Tiled Backsplash, Ceramic & Hardwood Floors (Main Flr), Laminate Floors (2nd Flr & Bsmt), Separate Basement Entrance w/Self-Contained Suite Potential, Lovely Finished Basement w/Built-In Entertainment Bar & Good Ceiling Height Clearance, Laundry Room w/Utility Sink, Central Vacuum, Cantina (Cold Cellar Storage), Ample Backyard Contains Interlock Patio & Concrete Paved Yard, Parking For 4+ Vehicles (Along Driveway & Backyard) & More. This Lovely Dwelling Is Situated In An Excellent Neighbourhood w/Several Amenities, Schools, Yorkdale Shopping Centre, Highways 400/401, Allen Road & Public Transit Located Within Close Proximity. Charming Finishes, Comforting Living Space & The Highly Anticipated Eglinton Crosstown LRT In The Vicinity Make This Wonderful Home A Perfect Choice For Those Seeking Comfort, Investment & Value! *Click Virtual Tour Link For Additional Photos & Video* (id:60626)
Royal LePage Maximum Realty
40 Pexton Avenue
Richmond Hill, Ontario
Well-Maintained Freehold Townhome in Nature Oriented Jefferson Forest Area closed by All Amenities, Stone & Stucco 2-Storey Design with 1-Car Garage & 3-Car driveway, Stone Walkway, Open Porch, Main Floor 9' Ceiling, Stained Glass Main Door, Ceramic Foyer, Mirror Closet, Hardwood & Moulding thruout most Principle Rooms, Direct Garage Access by Hallway, Ceramic Kitchen thru Breakfast Area, Granite Countertop, Upgrade Cabinet, Breakfast Bar & Area Walkout to Wood Deck & Stone Patio over Backyard; Oak Stairs with Iron Pickets to 2/F with 3 Bedroom & 2 Bathroom, Hardwood Thruout; Oak Stairs to Finished Basement with Rec Room & 4th Bedroom with Semi-Ensuite 3-Piece Bathroom, Hardwood & Potlight thruout, Wash Basin in Laundry Room combined with Utility Room. Practical Layout & Plenty Windows. Excellent Condition: 2023 CAC & HWT, 2023 Some New Windows. (id:60626)
Century 21 King's Quay Real Estate Inc.
341 Rouncey Road
Ottawa, Ontario
Luxurious, Fully Landscaped Double Garage Single in BLACKSTONE community of KANATA SOUTH. With 5 Bedrooms and 4 Bathrooms, this residence blends blend of elegance, comfort, and modern convenience. This OUTDOOR PARADISE begins with a FULLY INTERLOCK Oversized Stone Driveway, elegant brick Flower Beds, river stone accents, and a welcoming front porch. Private BACKYARD OASIS is Fully Fenced and maintenance free, decorative STONE POSTS, a Pergola with ambient lighting. All interlock surfaces have been recently SEALED for a POLISHED, lasting finish. Gas line for an OUTDOOR KITCHEN, and a water line-ready OUTDOOR BAR and SINK. Perfect for dining and entertaining. Soffit-Mounted LED lighting wraps the entire exterior, creating a luxurious nighttime glow. Inside, the open-concept main floor features pot lights, stylish light fixtures, and an inviting flow from the formal dining room to the great room. The chef-inspired kitchen offers Quartz countertops, luxury stainless steel appliances, a large walk-in pantry, BUILT-IN Cooktop and Oven, Oversized Center Island with breakfast bar, and Rich Millwork Cabinetry. Beautiful Hardwood stairs lead to the second level, where hardwood flooring continues through the hallway. The elegant primary suite features a spacious walk-in closet and a SPA-LIKE 5-piece ensuite with Soaker Tub, Double Vanity, and Glass-Enclosed shower. Additional Bedrooms, a full Bathroom, and a convenient laundry room complete the upper floor. The professionally FINISHED Basement includes a large Recreation Room, additional Bedroom, extra Full Bathroom, and generous storage. Perfect for Growing or Multi-Generational Families. Enjoy an active lifestyle with walking distance to Trails at Terry Fox Pond trails, Tennis courts, and Soccer fields. Proximity Top-rated schools and everyday conveniences such as Walmart, Metro, Superstore, LCBO, and more are all within minutes. Costco and Highway 417 are only a five-minute drive. (id:60626)
Home Run Realty Inc.
Exp Realty
1689 Brayford Avenue
London, Ontario
Stunning Newly built home in Wickerson Hills Byron. Great 4 bedroom 3.5 bath home in a great family neighborhood in Byron one of London's top school zones . The builder has done a great job with modern finishes that are sure to impress such as wide plank hardwoods and quartz counters. The kitchen comes with new stainless appliances. This one is ready for your family today. (id:62611)
Nu-Vista Premiere Realty Inc.
8816 208 St Nw
Edmonton, Alberta
Dreaming of golf, live backing the Lewis Estates Golf Course in this custom build by Mira with a Million Dollar View. This stunning 2,920 sqft home backs the fairway and offers luxury throughout. Featuring 3 bedrooms, 2.5 bathrooms, and a heated triple garage wired for 220 and 2 floor drains. Soaring ceilings greet you at the entry along with a front den, leading to a bright & open living, kitchen, and dining space. The kitchen boasts high-end appliances: gas cooktop, built-in oven and microwave, solid wood cabinetry to the ceiling, quartz counters, a massive island with seating for six, undermount lighting, built-in coffee bar, & a walk-through pantry/spacious laundry room. Upstairs, the primary retreat impresses with a west-facing covered balcony overlooking the golf course, a large walk-in closet, & a spa-like ensuite. Two additional bedrooms & a massive 522sqft bonus room w/ wet bar rough-in complete the upper floor. Basement is waiting for your touches (2 bedrooms/great room). Don't miss out! (id:60626)
One Percent Realty
154 Fitzgibbon Avenue
Toronto, Ontario
Welcome to 154 Fitzgibbon Ave. Perfect for investors, first time homebuyers and a growing family! This detached brick raised bungalow could finally be yours. The main level is 1,196 sqft with hardwood floors throughout, 3 bedrooms, 1 bathroom, a living room with a massive picture window and a large kitchen with a breakfast area. The separate entrance brings you into the basement containing 1,196 sqft of living/entertainment space and TWO kitchens. The exterior landscape is meticulously maintained with a fully fenced backyard. The attached one car garage is 240 sqft. Come and fall in love! (id:60626)
RE/MAX Metropolis Realty
10 Wintergreen Road
Toronto, Ontario
Welcome to your dream home in a serene cul-de-sac! This spacious 2-storey residence features brand new hardwood floors and freshly painted walls throughout, The extra-long driveway and a built-in garage accommodates up to 3 vehicles. The finished basement is a spacious bedroom with upgraded ensuite washroom with large shower, offers direct access to the garage, ideal for extended family or short-term guests. Located in a prime neighborhood, you're a short walk to grocery stores, banks, restaurants, Humber River Hospital, community centers with an outdoor pool, parks, schools, Downsview library, and convenient TTC transit options. Lots of green space with Downsview Park close by and many parks & playgrounds with splash pad. Commuters will love the close proximity to Highway 401 & 400 and easy access to surrounding GTA . Relax or entertain on the large front and back porches, or unwind in the generous backyard, complete with your very own cherry and pear trees. A perfect blend of comfort, convenience, and charm. Extra: brand new engineered hardwood floor, owned water heater tank, garage remote opener, garden shed. (id:60626)
Envoy Capitol Realty Inc.
1496 Tyneburn Crescent
Mississauga, Ontario
A Rare Opportunity in Applewood Perfect for Multi-Family Living or Income Generation! Located in the heart of Mississauga's family-friendly Applewood neighbourhood, this fully renovated bungalow offers the ideal setup for multi-generational living or serious rental income. With over $100K in recent upgrades and a spacious layout, this home is designed for flexibility, function, and financial freedom.The main level has been tastefully renovated from top to bottom in 2021, featuring high-end finishes and move-in ready comfort. The separate side entrance leads to a fully finished 1-bedroom basement apartment, currently rented for $1,600/month with a potential to increase once you move in. Whether you want help paying the mortgage, space for extended family, or a dedicated in-law suite, this home delivers.The spacious driveway accommodates 6+ vehicles, and the 1.5-car garage adds even more utility. With a low-maintenance exterior, newer roof, and windows already done, this is a smart buy for homeowners and investors alike. Live upstairs and rent the basement, or bring the whole family under one roof while maintaining privacy and independence. Opportunities like this don't come often in Applewood with quiet streets, strong rental demand, and room for multiple households makes this an unbeatable value. (id:60626)
RE/MAX Escarpment Realty Inc.
102 8050 128 Street Common
Surrey, British Columbia
Brand new, fully built-out pharmacy and clinic business for sale. This turnkey opportunity includes all leasehold improvements-perfect for a pharmacist or medical professional ready to step in and start operating. Monthly rent is $8,500 (including triple net). The lease is secured until 2031, with three additional 5-year renewal options available. Seller is open to executing an entirely new lease agreement with the buyer, providing flexibility and long-term stability. Ideal location with great potential for growth. Don't miss this exceptional opportunity to own a ready-to-operate healthcare business in a high-demand area. NDA required for further details. Serious inquiries only. (id:60626)
Nationwide Realty Corp.
30 Ravine Drive
Whitecourt, Alberta
Very Exclusive Listing in the Highly Desired area of Ravine Drive. This Executive Custom built home is One of a Kind. With a Bungalow feel yet modified to include living space up above the garage. Everything is so well thought out both inside and outside of this stunning home. There's no shortage of space. With a huge attached heated triple car garage and a home that offers 6854 sqft of quality living space! 6 Bedrooms, 5 Bathrooms, an office and a work out room could bring the bedroom total up to 8 if needed! The basement is a full walk out and has an area roughed in for a kitchen as well as a second laundry room! Great spot to set up a nanny or mother in law living quarters. Large bright windows in the basement and a natural gas fireplace. The home also has 2 AC units, 2 Furnaces and a boiler for the infloor heating so your home temperature can be comfortably regulated all year long. Basement walks out to a large covered concrete patio in the back yard. There is an additional storage room you can access from outside. You also have a large cold storage room in the Basement for keeping your produce and canned goods fresher longer. On the main floor, there are skylights throughout allowing ample natural sunlight. Vaulted ceilings as soon as you walk through the front door and 9 foot ceilings throughout the rest of the house. 3 bedrooms, a full washroom and a laundry room are all upstairs above the garage. On the main floor you have an Office and the Primary Bedroom which has a lovely ensuite that features a steam shower and jetted tub! For the Green thumb's out there, you'll love the large 4 season sunroom which also has heated tile floors! There are 2 family rooms, each with a natural gas fireplace. The kitchen is spacious and open to the dining room and has a huge walk in pantry with a second fridge in the pantry. And lets not forget the RV parking pad along side the garage! Plenty of space for all your vehicles. The shingles have recently been replaced and the ho me has upgraded insulation throughout! Full spec sheet available upon request. (id:60626)
RE/MAX Advantage (Whitecourt)
105 Bracken Road
Bragg Creek, Alberta
Welcome to a rare opportunity to live in the heart of Bragg Creek, nestled directly along the Great Trail and across from the peaceful Two Pines hiking area and environmental reserve. This fully renovated home sits on a beautifully treed and fully fenced half-acre parcel that feels like a private park, with a seasonal brook winding through the property, charming footbridges, and mature evergreens creating natural privacy and serenity. Just moments from the Elbow River and a short ride to the expansive West Bragg Creek trail system, the location offers direct access to a lifestyle built on connection to nature, community, and personal retreat. Bragg Creek is known for its eclectic charm, thriving arts scene, and year-round outdoor recreation, including hiking, cross-country skiing, and cycling. It’s a place where residents value space, community spirit, and the beauty of Alberta’s foothills. The home itself has been completely transformed with thoughtful, high-quality professional renovations. A brand-new kitchen with custom cabinetry, modern lighting, and upgraded appliances opens into a lofty two-storey family room filled with sunlight, anchored by a striking, oversized gas fireplace. The dining room extends off the kitchen space, framed by French doors that lead to two decks ideal for seamless indoor-outdoor living. The three bathrooms are fully redone, the entire home features new flooring, a regraded and refreshed driveway, new metal roofing and detailing that enhance its durability and mountain character. Upstairs, a lofted space overlooks the main living area, providing an ideal area for the two private bedrooms with big windows and soaring ceilings. The upstairs full bath continues that vaulted ceiling theme and features a mush have bubble tub. The finished basement adds flexible space with a third spacious bedroom, a family room that easily converts to a theatre or media space, and a functional craft or workshop area complete with counter space and storage. Large windows in the lower level bring a natural light and a sense of calm to space. The renovated lower level spa like three-piece bathroom acts as an ensuite if needed. From new windows and doors throughout to a weeping tile system, new electrical panel and internal wiring this home is comforting, reliable, nurturing and beautiful. This is the picture of a home that has been renovated for longevity, beauty and comfort. The outdoor spaces are illuminated by heavy iron lighting that add warmth and grounding to the landscape, offering a sense of permanence and intention. This home reflects the true spirit of Bragg Creek—creative, enduring, and deeply connected to the land. This home is hooked up to the bragg creek municipal water system and has a private septic system. Please make sure you click the multi media links for more information. (id:60626)
RE/MAX Realty Professionals
900 Ormond Drive
Oshawa, Ontario
Welcome to 900 Ormond drive in the sought after north oshawa community known for great schools and easy commuting. This large two storey brick 2288 sq ft 4 bed has been well maintained and is ready for new ownership.. Spacious in all rooms, 9ft ceilings ample parking for numerous vehicles. Tastefully designed and updated, large walk in and ensuite from primary bedroom. main floor laundry.. unfinished basement with great layout, rough in for bathroom and easy potential to add walkout due to the advantageous grading in the back yard. Close to any type of school required, french immersion, mainstream, catholic. easy drive to 407, 401, mass transit on street and close to all north oshawa shopping! Attractively priced property offering flexible closing and offers at any time. (id:60626)
Tfg Realty Ltd.


