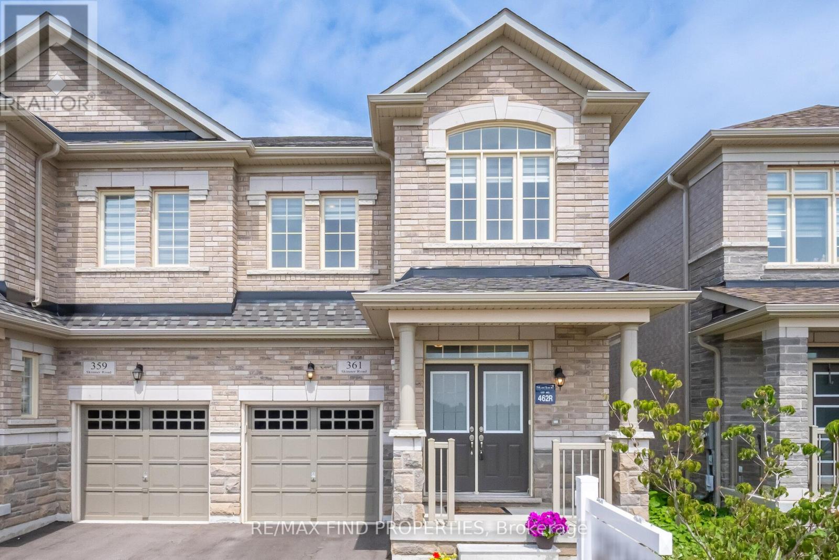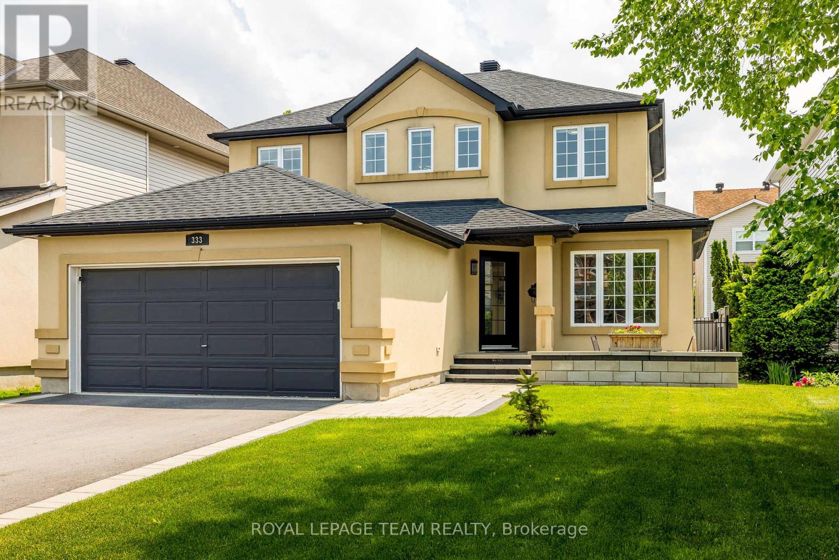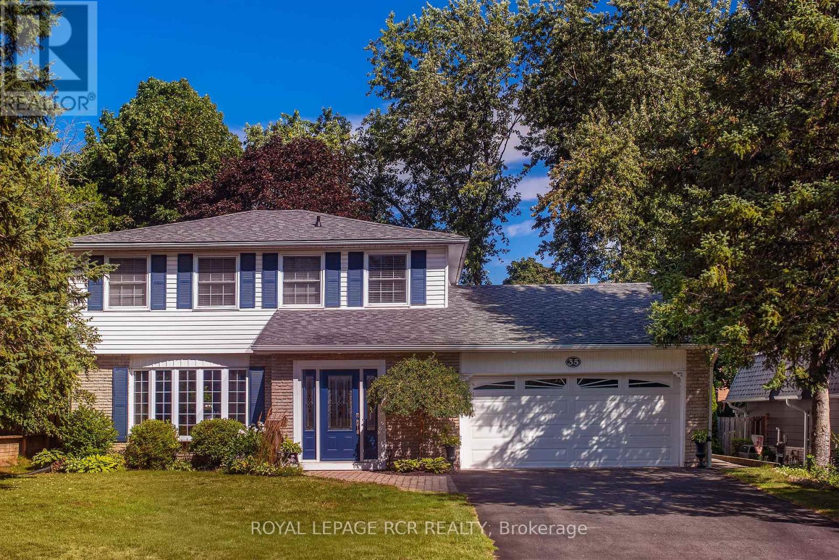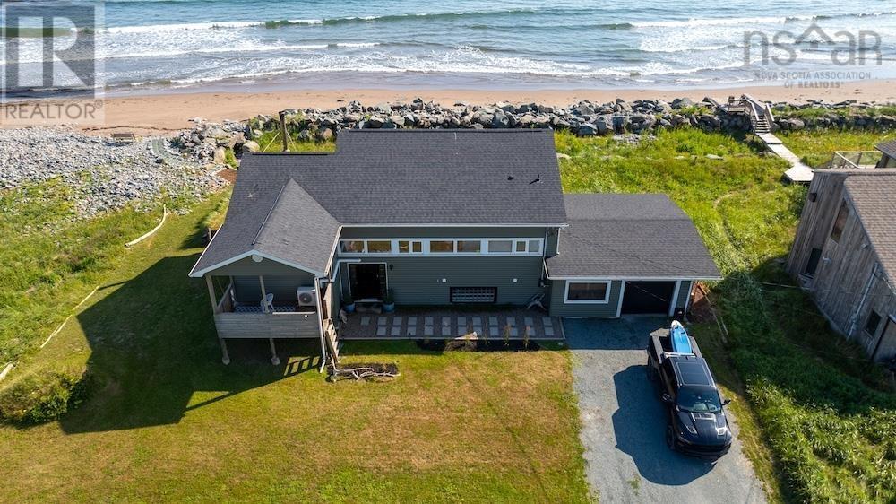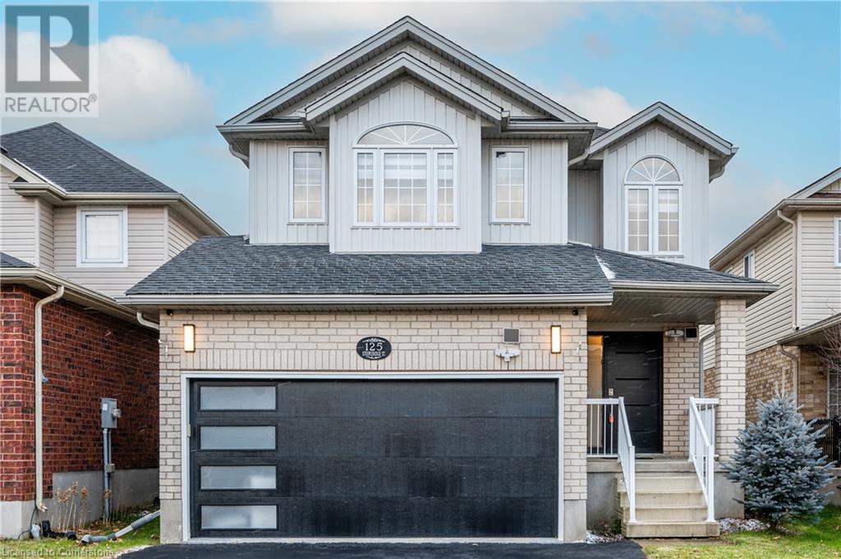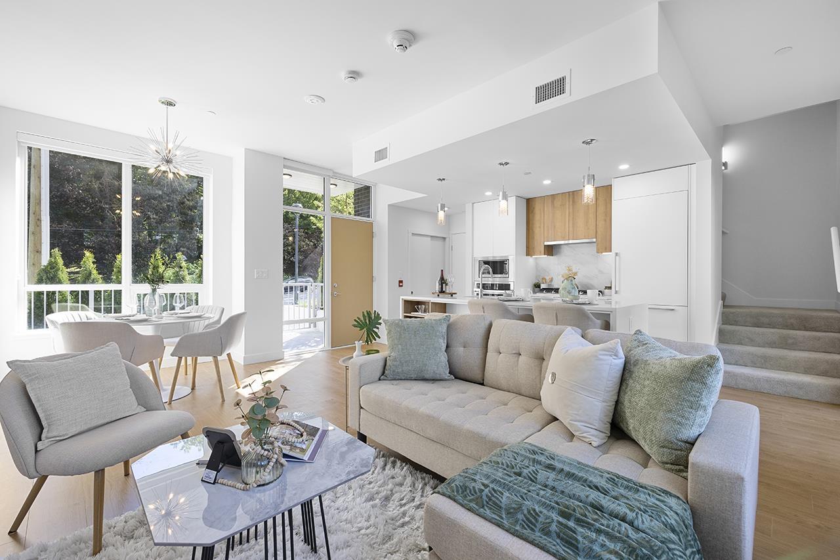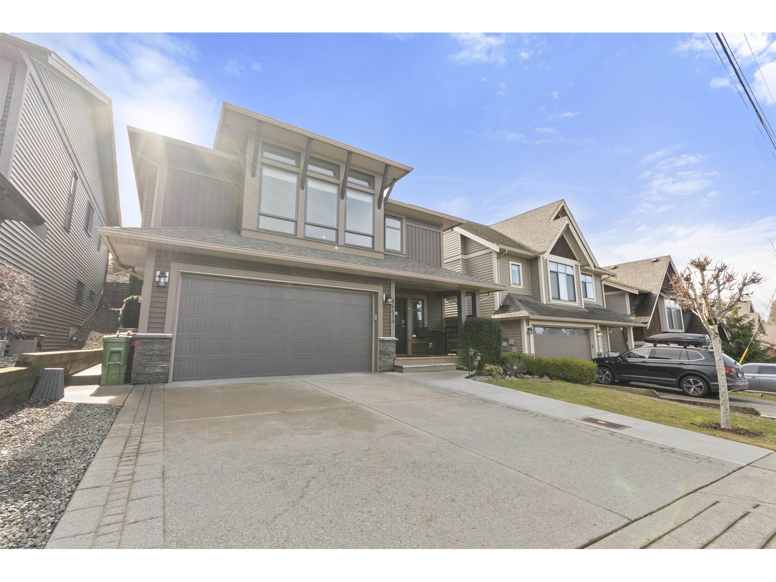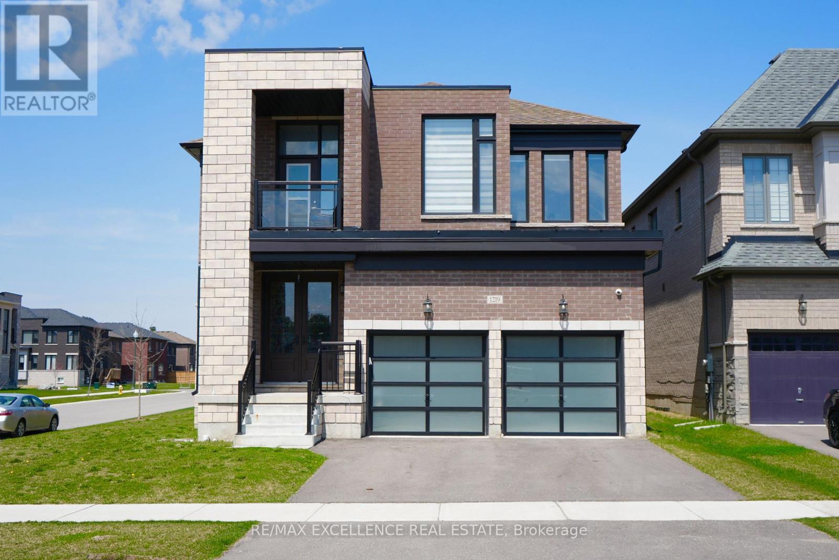361 Skinner Road
Hamilton, Ontario
Beautifully 3 year Old Semi-detached home- in the highly sought-after community of Waterdown. 4-bedroom, 2.5-bath semi-detached home in upscale Waterdown. Features 9-ft ceilings, floor-to-ceiling windows and abundant natural light, this home offers an inviting and modern living experience. Step into the gourmet kitchen, complete with ceiling-height cabinets, island, and dining area with direct access to the deck, overlooking the backyard perfect for morning coffee or summer barbecues. The vibrant great room features a floor to ceiling windows, creating a warm and welcoming atmosphere. The staircase leads to the upstairs with four spacious bedrooms and two baths, The principal suite boasts a walk-in closet and a full private ensuite. A pristine, untouched basement with large full-size window provides an excellent opportunity to customize the space to fit your needs. Located just minutes from major highways (403, 407, and 401 via Hwy 6), GO Train, parks, trails, shopping, and excellent schools. Easy and convenient access to all amenities, shopping and highways. this cozy home offers 4 bedrooms 2.5 baths. Laundry Rm is conveniently located on the main floor. Perfect family home (id:60626)
RE/MAX Find Properties
333 Timbertrail Terrace
Ottawa, Ontario
Discover your dream home at 333 Timbertrail Terrace, a stunning 4-bedroom, 4-bathroom residence located in the prestigious Springridge subdivision of Orléans. This exceptional property offers the perfect blend of elegance, comfort, and modern upgrades ideal for families and entertainers alike.Inside, you'll be impressed by the brand-new kitchen, complete with sleek cabinetry, contemporary finishes, and high-end appliances. The main level features upgraded flooring throughout, flowing seamlessly into spacious living and dining areas designed for both everyday living and stylish entertaining.The newly finished family room in the basement adds flexible space for a media room, play area, or home office. With four generous bedrooms and four beautifully appointed bathrooms, there is room for everyone to live and grow in comfort. The primary bedroom boasts a walk in closet and a full ensuite with soaker tub. Step outside into your private backyard oasis, featuring a heated inground pool, wifi enabled speakers and lighting system, stylish stone patio walkway, and a well landscaped yard perfect for summer gatherings and tranquil evenings. Fire up the built-in BBQ and outdoor cooking area, relax by the outdoor gas fireplace or unwind in the hot tub under the stars.Located in a sought-after, family-friendly neighborhood, this home combines suburban tranquility with proximity to top-rated schools, parks, and all the amenities of Orléans.This is more than a home its a lifestyle. Dont miss your chance to own a turnkey gem in Springridge. (id:60626)
Royal LePage Team Realty
35 Elm Avenue
Orangeville, Ontario
Peaceful Living In This Impressive 3+1 Bdrm Home On A Quiet Street With a 60' x 130' Lot! This well Maintained Home With Hardwood Flooring, Kitchen Opens To Family Rm With Gas Fireplace & Custom Shelving. Large bright Dining Rm With Bay Window. Upstairs Boasts A Large Principal Bdrm With Huge Walk-In Closet & Ensuite. Finished Lower Lvl Family Rm W/ Custom Built-In Office Offering Lots Of Shelving & 4th Bdrm. Large Foyer With Custom Built-Ins, Private Backyard With Interlock Patio & Peaceful Sitting Area. 2 Car Garage 360 sq ft. Numerous updates! Great Area, Walking Distance To Public Schools & Orangeville District Secondary School. (id:60626)
Royal LePage Rcr Realty
8 Wyndenfog Lane
East Lawrencetown, Nova Scotia
Visit REALTOR® website for additional information. Wake up to ocean waves and breathtaking sunrises in this 3-bedroom, 2-athroom oceanfront home, where every room offers panoramic views of the ocean and Porters Lake. Immerse yourself in nature with daily sightings of seals, porpoises, and eagles. Swim, surf, or kiteboard directly from your backyard, with nearby cliffs perfect for paragliding. The open-concept living area features high ceilings, large windows, and a modern kitchen. The primary bedroom offers an ensuite, high ceilings, and a private balcony. Relax on the expansive deck, soak in the hot tub, or stargaze by the ocean with direct beach access. Located in a protected provincial park, just 30 minutes from Halifax, this home ensures privacy and serenity, making it perfect for short-term rentals. (id:60626)
Pg Direct Realty Ltd.
125 Steepleridge Street
Kitchener, Ontario
RENOVATED FROM TOP TO BOTTOM with over 2700Sqft of living space! Located in one of the most desirable neighbourhoods in Kitchener, welcome to 125 Steepleridge Street in the Doon South Area. This CARPET FREE home is fully finished inside and out, it has three large bedrooms, four bathrooms, and second floor family room that you can surely say WOW to! You can hang out in two of the big living spaces, or go downstairs to have fun in the massive recreation room. Plus, there's a cozy fireplace in the living room. This modern NEW KITCHEN has it all as it offers shiny new countertops, plenty of cupboards and stainless steel appliances. Outside, there's a deck where you can relax and a shed for all your storage needs. The second floor family room is very cozy to have your friends and family over for a movie. The primary bedroom has its own ensuite bathroom and a sleek fireplace. The house has had lots of upgrades in the past couple of years, like a new roof, bathrooms, flooring, painting, plumbing, light fixtures and a lot more. The garage door and front door are also new. Even the floor is special with it being vinyl plank, making it FRIENDLY TO PETS (Waterproof)! Most updates were completed in 2022 and a NEW ROOF in 2021. The basement is all finished too, with a big room for playing and another bathroom. You can even make a separate entrance from the garage if you want! 5 surveillance cameras all set up and ready to use to provide extra protection to your home. This house is SUPER CLOSE to the 401 for people who need to drive to work. There are also awesome schools, parks, and places to shop nearby. You should come and see this house for yourself! It's really great! Schedule your private showing today! (id:60626)
Smart From Home Realty Limited
Th2 13387 Old Yale Road
Surrey, British Columbia
LOCATION LOCATION!!! 3 Levels Townhome with 2 PARKING & 2 STORAGE. Built by reputable developer TOWNLINE. This stunning brand-new 3-bedroom, 3-bathroom home is perfect for young families. Featuring a modern open-concept layout, soaring ceilings, and large windows that invite in plenty of natural light, every detail has been thoughtfully designed. The gourmet kitchen boasts sleek quartz countertops, a deep under-mount sink, and pendant lighting perfect for entertaining. Enjoy two spacious balconies overlooking a beautifully landscaped backyard and a children's playground. Just steps from SFU, Shopping Centres, Parks, SkyTrain, Restaurants, recreational facilities, and more. This is central living at its best! Open House Sat June 28, 3:00-5:00 PM. FREE STRATA FEES for 12 MONTHS!!! (id:60626)
Grand Central Realty
61 52510 Rge Road 213
Rural Strathcona County, Alberta
Idyllic privacy meets spacious comfort & potential. This contractors dream acreage features a 6 bedroom, 4 bathroom home with great natural light throughout. The main floor boasts a spacious kitchen, gorgeous & bright dining room, large living room, main floor laundry, huge den, grand entry with curved staircase. The primary bedroom suite overlooks the pond, has a 5 pc ensuite & dual closets. 2 large secondary bedrooms & 5pc bath. The fully finished basement also has 3 large bedrooms, recroom & great storage space. The big bonus is the 24x48 attached, heated shop adjacent to the attached 24x24 garage! Plus the 40x60 energized shed! Most of the major updates are done: since 2021- shingles, boiler, 3 stage septic system, upgraded to 200 amp service (trenched to house), basement, dishwasher & wall oven. All that is left is some minor esthetics such as paint & flooring to personalize it and this home is a dream! 3.36 gorgeous acres to play with and enjoy plus close to Ardrossan, only 15 mins to Sherwood Park. (id:60626)
Royal LePage Noralta Real Estate
46674 Uplands Road, Promontory
Sardis, British Columbia
Take in breathtaking valley and mountain views from this bright, modern home on one of the quietest streets in Promontory! The open-concept main floor features vinyl plank flooring, fresh designer colors & spacious living room with soaring ceilings, cozy NG fireplace & a wall of windows to soak in the views. The spacious kitchen offers a pantry, island & S.S. appliances! The formal dining room leads out to the custom covered Trex Deck. The primary bedroom includes a walk-in closet, full ensuite and 2 more bedrooms accompanied by a 4 piece bathroom complete the main floor. Downstairs has a nearly finished 4th bed for the main house and a separate entry to the partially finished 1-bed suite! Enjoy AC and ample 5 car parking! Minutes to schools, shopping and recreation. * PREC - Personal Real Estate Corporation (id:60626)
RE/MAX Nyda Realty Inc.
67 Ambleside Park Nw
Calgary, Alberta
LUXURY FORMER SHOWHOME , POND FACING , OPEN TO BELOW FLOOR PLAN , 2 BEDROOMS LEGAL SUITE , OVER 3400 SQFT LIVING SPACE , SPICE KITCHEN , AIR CONDITIONER , CONVENTIONAL LOT . This exquisite former show home is a true masterpiece of luxury, style, and functionality, located in one of the area’s most sought-after communities. Offering 3400 sq. ft. of total developed living space, this beautifully designed 2-storey residence sits on a spacious conventional lot and features a double front-attached garage, providing the ideal balance of elegance and everyday comfort. It features 4 spacious bedrooms and 3 bathrooms on the upper floors . The home also includes a 2-bedroom legal basement suite with 9-foot ceilings, a separate side entrance, and a full 3-piece bathroom—ideal for extended family, guests, or potential rental income.Enjoy the tranquil beauty of nature right outside your front door, with the home perfectly positioned facing a pond, walking trails, and a children’s playground. Breathtaking sunrises and sunsets are just part of daily life here.Conveniently located just minutes from Costco, No Frills, restaurants, gas stations, and other key amenities, this home offers the perfect blend of peaceful living and urban accessibility. Schedule your Private Showing Today! (id:60626)
RE/MAX Irealty Innovations
1219 Upper Thames Drive
Woodstock, Ontario
Welcome to this beautifully crafted modern elevation, Spencer C model by Kingsmen Builders, one of the top-selling layouts. Located in the desirable Havelock Corners community of Woodstock, this property has 3,055 square feet of elegant living space and designed for modern families who appreciate comfort, style, and quality. As you step inside, you're greeted by soaring 9-foot ceilings on both the main and upper floors, creating a bright and spacious atmosphere throughout. The property features rich hardwood flooring. The gourmet kitchen comes with quartz countertops, upgraded cabinetry, and premium stainless steel appliances. Each of the 4 generously sized bedrooms comes complete with its own private ensuite bathroom, showcasing upgraded glass-enclosed showers and high-end finishes. The home also features 8-foot tall doors throughout, enhancing the sense of scale and luxury. A convenient second-floor laundry room adds to the practicality of the layout, while the large backyard offers ample space for children to play, garden, or host summer gatherings. With over thousand dollars invested in premium upgrades, this home is move-in ready and waiting for you to make it your own. Don't miss your chance to own this exceptional property in one of Woodstock's most desirable new community. (id:62611)
RE/MAX Excellence Real Estate
157 Hunter Way
Brantford, Ontario
Welcome to 157 Hunter Way! This charming and spacious 4-bedroom home featuring a breathtaking private backyard oasis, perfect for relaxation and entertainment. Enjoy an abundance of natural sunlight throughout the house, creating a warm and inviting atmosphere. Conveniently located near top-rated schools and beautiful parks, this home offers both comfort and convenience for families. Don't miss the opportunity to make this your dream home! (id:62611)
Century 21 People's Choice Realty Inc.

