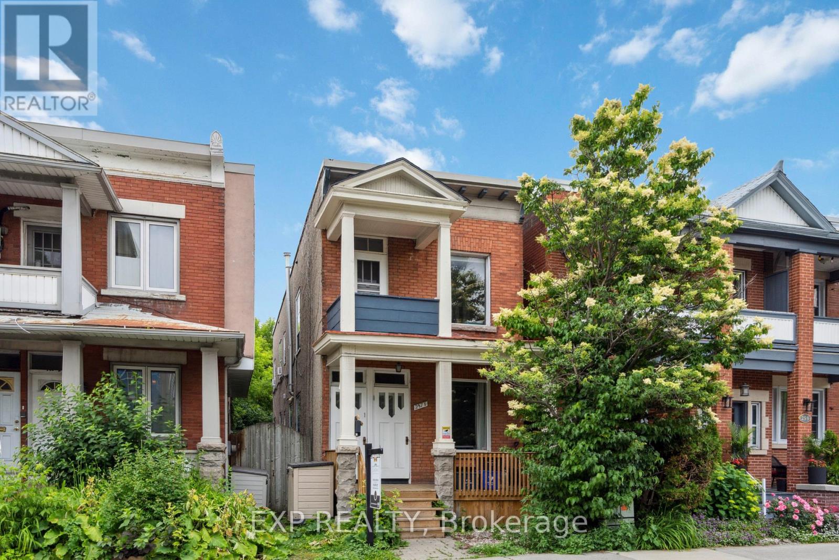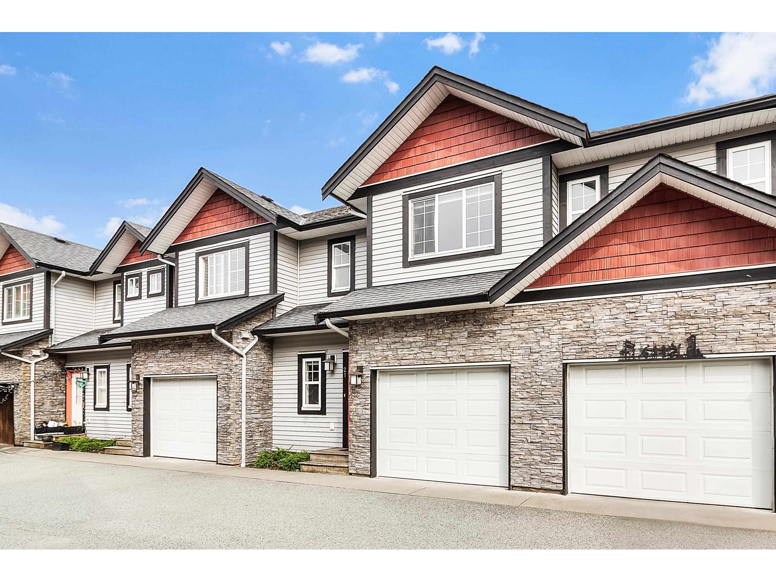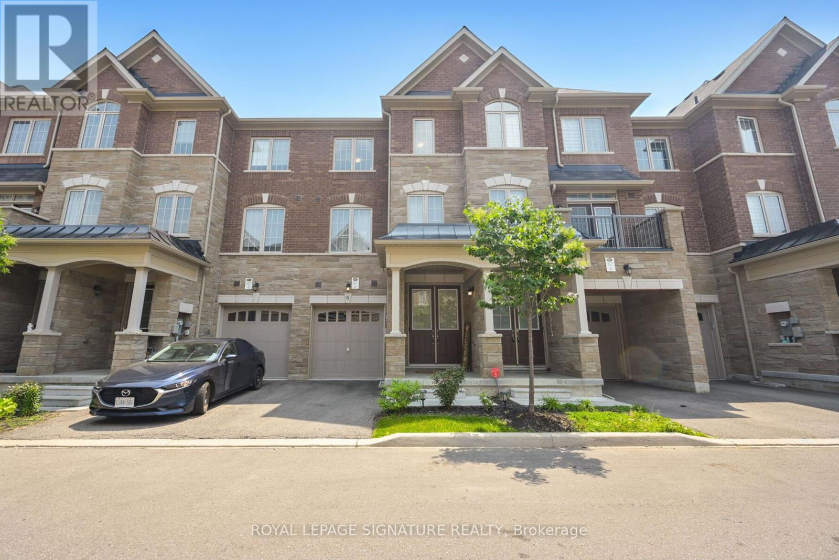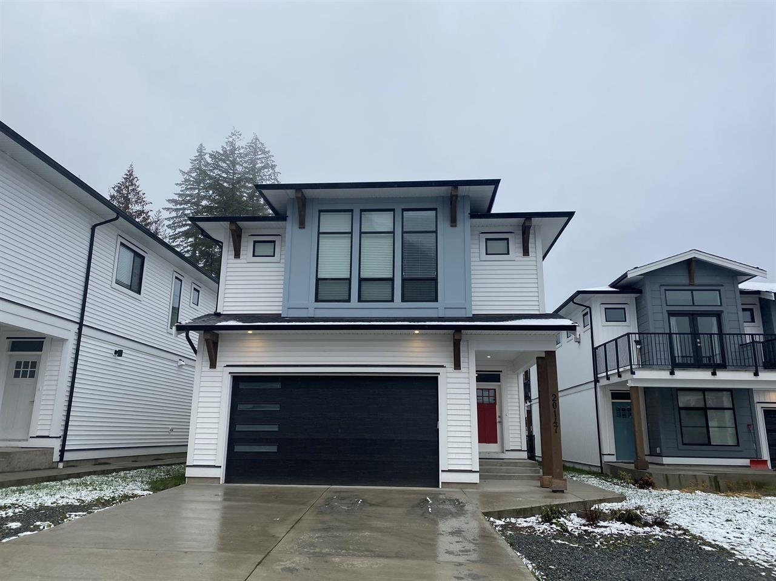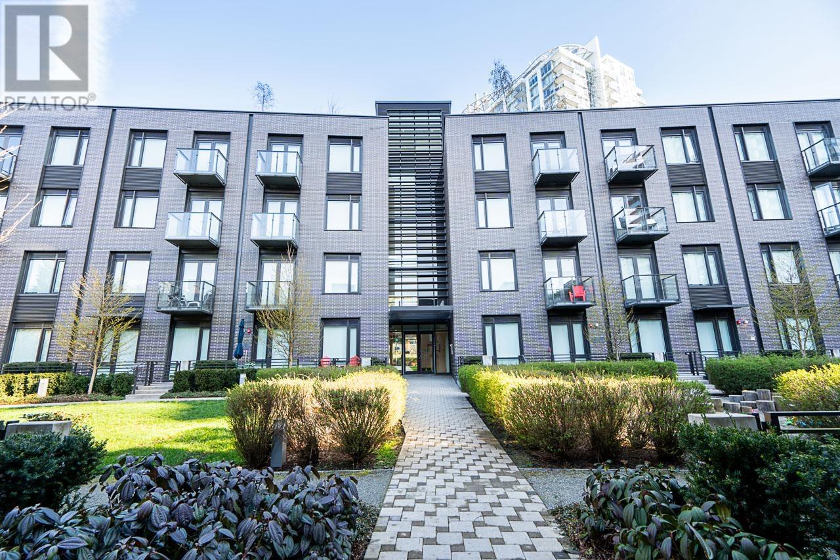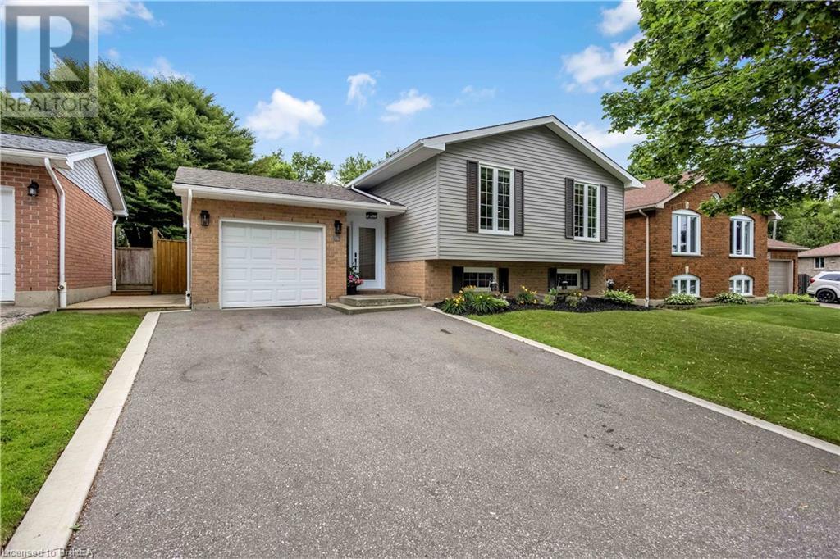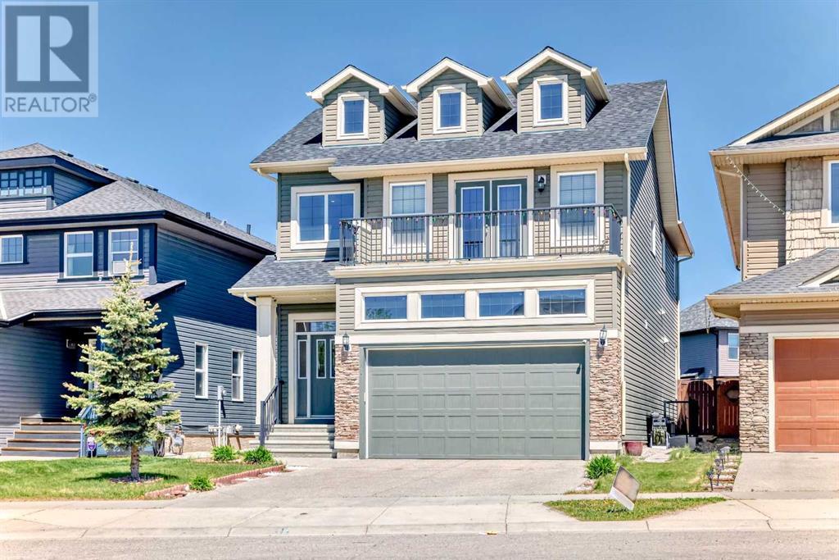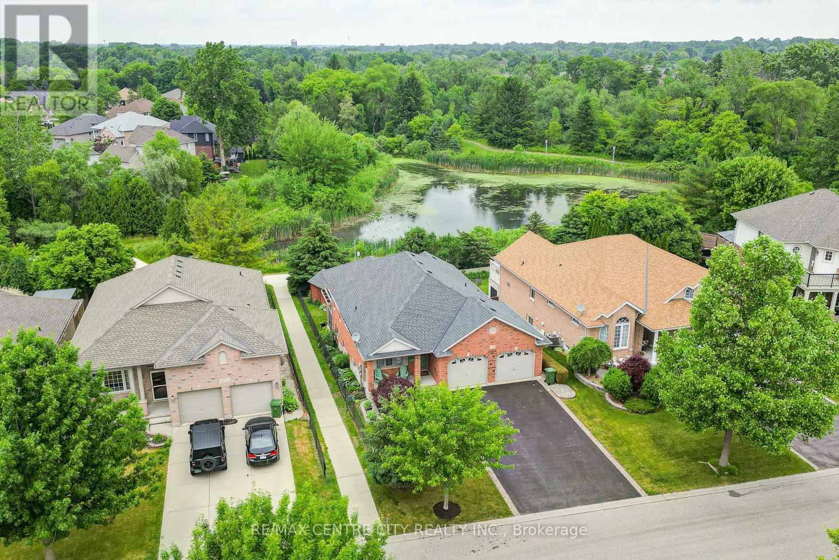257 St Andrew Street
Ottawa, Ontario
Welcome to 257 St Andrew Street a charming, purpose-built duplex perfectly situated on a quiet residential street in the heart of Ottawa's vibrant downtown core. This exceptional property blends classic charm with functionality and is located just a short walk from the Rideau Centre, the University of Ottawa, the historic ByWard Market, and the scenic Ottawa River. Whether you're looking for a smart investment or a home with added income potential, this duplex delivers on every level. This well-maintained property features two spacious and nearly identical 2-bedroom units one on the main floor and one on the second. Both units are thoughtfully laid out with warm, inviting interiors that retain much of their original character. Rich hardwood flooring, solid wood doors, and vintage hardware give a timeless feel throughout. Each unit includes a generous living and dining space, a large kitchen with room for a breakfast table, two comfortable bedrooms, and a full bathroom located privately at the rear of the home. The second-floor unit enjoys both front and back balconies, ideal for morning coffee or fresh air. The main-floor unit offers direct access to the fenced backyard and has exclusive access to the basement, which includes shared laundry and ample storage space for both units. The basement can be accessed from inside the home or via a separate exterior entrance, adding to the property's flexibility. Both units are available fully furnished, making them ready for immediate occupancy or income generation through short-term or long-term rentals. Whether you choose to live in one unit and rent the other or lease both for investment purposes, this duplex offers exceptional potential in one of Ottawa's most sought-after rental markets. This is a rare opportunity to own a solid, income-producing property in a central, walkable, and highly desirable neighborhood. (id:60626)
Exp Realty
21 31235 Upper Maclure Road
Abbotsford, British Columbia
One of the largest townhouse in the complex, located in desirable West Abbotsford. This 3-storey home offers over 2,000 sq. ft. of living space with 3 bedrooms and 4 bathrooms, including an extra-large rec room with a full bathroom in the basement-ideal for entertainment, home office, or guest space. The main floor features a bright living and dining area, a well-appointed kitchen with granite countertops & stainless steel appliances. Enjoy a good-sized backyard, covered parking, and ample visitor and street parking. Conveniently located within walking distance to all levels of schools, Summit Recreation Center, transit, parks, and Fruiticana, with quick access to Highstreet Mall, Cineplex, restaurants, and HWY1. (id:60626)
Lighthouse Realty Ltd.
214 Long Boat Run W
Brant, Ontario
Built in 2024, this stunning freehold detached bungalow offers 2 bedrooms and 2 full bathrooms in desirable West Brant! In-law suite potential with an unfinished basement featuring 7.5 ceilings, a walk-up, and an egress window ready for your vision. The main level showcases 9ft ceilings, a functional layout, a dining area, an eat-in kitchen with stainless steel appliances, and a spacious great room with patio doors leading to the backyard (id:60626)
RE/MAX Escarpment Realty Inc.
31 Faye Street
Brampton, Ontario
Absolutely stunning, fully upgraded 3+1 bedroom, 4 bathroom freehold townhome in a prime location of the Castlemore area. Over 2,000 sqft with 9 ft ceilings. Modern gourmet kitchen with stainless steel appliances, backsplash, and centre island. Large primary bedroom with 3-piece ensuite. Built-in carbon monoxide/smoke detectors throughout, 200 AMP electrical panel, HRV/ERV air exchange system, humidifier, central vacuum roughed in, and Ecobee thermostat. Close to the Vaughan-Brampton border. Tons of natural light with sunny south exposure. Best value in the area. Close to schools, parks, restaurants, grocery, public transit, and highways 427/407/50. Double door entry, oak staircase, rear yard access breezeway, main floor access to garage, and many more upgrades. A must see! (id:60626)
Royal LePage Signature Realty
20147 Beacon Road, Hope
Hope, British Columbia
Welcome to your home at Cypress Woods (collection of 16 modern homes) in the growing community of Hope. Perfect west coast lifestyle, surrounded by nature, clean air, mountains & lakes, trails yet still connected to the activity of the lower Mainland. At Cypress Woods you will enjoy Hope's locally owned boutique shops & restaurants yet still have the convenience of large retail stores! This 5-bedroom home features a legal 2 bedroom suite with own kitchen and laundry downstair. Upstair you will disclove one masterbed room with ensuite bathroom and two more spacious bedrooms and one more bathroom. Big bright great room and a gourmet kitchen. Outside fully fenced yard for your backyard entertainment with amazing mountain views. RV parking available. Price to sell and book you showing today! (id:60626)
Royal Pacific Realty (Kingsway) Ltd.
M210 5681 Birney Avenue
Vancouver, British Columbia
Introducing a fresh 1-bedroom, 1-bathroom residence at "Ivy on the Park" by Wall Financial Group. Conveniently located near Wesbrook Village at UBC, with shopping and dining options nearby. This unit features abundant natural light, 9-foot ceilings, two north-facing balconies, and a smart layout. Enjoy premium Bosch kitchen appliances, a Blomberg washer and dryer, hardwood flooring, central A/C, and heating. Includes one parking spot and storage locker. Building amenities encompass concierge services, meeting room, party room, BBQ, fitness centre, and music/sound room. (id:60626)
RE/MAX 2000 Realty
75 Myrtleville Drive
Brantford, Ontario
Refined Family Living in the Heart of Myrtleville: Welcome to this exceptional raised bungalow nestled in Brantford’s prestigious and family-oriented Myrtleville neighbourhood. Framed by mature, tree-lined streets and a warm community atmosphere, this home offers an elevated lifestyle both inside and out. Thoughtfully designed and impressively updated, this residence features four spacious bedrooms—two on the main level and two below. With the two full bathrooms, conveniently located one on each level, this floor plan is ideal for growing families. At the heart of the home is a beautifully renovated, open-concept, eat-in kitchen, showcasing a massive island, perfect for entertaining or everyday family meals. The main floor also offers a bright and inviting living room, while the generously sized lower-level rec room provides flexible space for relaxation, recreation, or both! Step outside to your private backyard haven, where a large in-ground pool and expansive lot await—an entertainer’s dream or peaceful retreat. Offering a deep 170+ foot lot with the added luxury of no rear neighbours, this is an exceptional opportunity in a coveted location. Additional highlights include a single-car garage and plenty of outdoor space for both leisure and play. Perfectly positioned just minutes from Highway 403 and King George Road, this home offers unbeatable access to all major amenities—fine dining, top retail, banking, cinemas, and big-box stores. For the active lifestyle, the Wayne Gretzky Sports Centre is close by, and golf lovers will appreciate proximity to both the Brantford Golf & Country Club and Walter Gretzky Municipal Golf Course. This is more than just a home—it’s an opportunity to experience a lifestyle of comfort, convenience, and community. (id:60626)
RE/MAX Twin City Realty Inc.
23340 Township Road 372
Rural Red Deer County, Alberta
Discover the charm of rural Alberta with this excellent 50-acre hobby farm, perfectly situated just 1 km off pavement and a short drive to the vibrant village of Delburne — home to schools, a golf course, arena, curling rink, pharmacy, restaurants, and more! Main Residence:Spacious ~2,000 sq ft bungalow with open-concept layout & vaulted ceilings5 Bedrooms (3 up, 2 down) and 2.5 BathroomsLarge primary bedroom with luxurious 4-piece ensuite featuring a jet tubJack-and-Jill bathroom between two upstairs bedrooms + additional 2-piece bath off the kitchenGenerously sized sunken living room and convenient side entranceModern vinyl plank flooring throughout most of main floorBasement includes two bedrooms (windows do not meet egress), roughed-in bathroom, huge storage room, and new boiler system with in-floor heating in house and kennel.Water filtration system includedOutbuildings & Features:40x50 barn (formerly a dog kennel) – pens removable, includes bathtub for groomingHorse shelter, round pen, and multiple fenced pastures – ideal for equestrian or hobby farmingAmple water supply for animals Fenced yard for security and space Secondary Residence:1970s mobile home sold as-is Separate utilities, well, septic tank, and field Lifestyle & Location:Only minutes from DelburneEasy commute to Red Deer and surrounding communitiesIdeal for those seeking space, privacy, and functionalityPerfect for horse lovers, hobby farmers, animal enthusiasts, or families craving the country lifeThis is a rare opportunity to own a functional, beautifully maintained acreage in a prime Central Alberta location with the infrastructure already in place. Bring your animals, your dreams, and enjoy peaceful prairie living — all within reach of everyday conveniences. (id:60626)
Royal LePage Network Realty Corp.
314 Evanston Drive Nw
Calgary, Alberta
OPEN HOUSE FRIDAY.SATURDAY,SUNDAY {JULY18,19,20} BETWEEN 12-4 PM. This stunning property boasts a total developed living area of 3,247 sq. ft., offering an impressive blend of contemporary upgrades and timeless elegance. From the moment you step inside, you'll be greeted by brand-new finishes throughout, including fresh paint, stylish flooring, and beautifully upgraded bathrooms. High ceilings, subtle LED lighting, and an open, airy design create an inviting atmosphere, ensuring comfort and sophistication at every turn.The main level features a gourmet kitchen that is a chef’s dream—completely renovated with top-of-the-line appliances, sleek countertops, and ample cabinet space. Adjacent to the kitchen, the dining area provides a perfect setting for family meals or entertaining. A versatile flex room offers endless possibilities, while the grand living room is centered around a cozy gas fireplace, perfect for those colder evenings. Upstairs, the open bonus room will surely impress, featuring vaulted ceilings, three skylights that flood the space with natural light, and a private balcony where you can take in the surrounding views. The home includes three spacious bedrooms, each thoughtfully designed for comfort and tranquility, as well as two fully renovated bathrooms. The laundry room is equipped with a fresh linen closet, making daily chores a breeze. The expansive master suite is a true retreat, featuring a generous walk-in closet and a luxurious 5-piece ensuite bathroom complete with a relaxing Jacuzzi tub—ideal for unwinding after a long day. The fully developed basement with a soundproof roof offers additional living space with a 2-bedroom suite featuring a modern kitchen with brand new appliances, a full bathroom, and its own private entrance—perfect for guests, in-laws, or potential rental income. Located in a desirable neighborhood, this home is surrounded by convenient amenities, including a FreshCo shopping center, a spacious field with a playground, b aseball area, two nearby elementary schools, and an incoming middle school (Evanston Middle School). Easy transit access, flat walking paths ideal for elders, and numerous parks make this an incredibly family-friendly location. Plus, you’re just minutes away from Beacon Hill shopping center with Costco and Walmart, and only a short 10-minute drive to Calgary International Airport. Recent upgrades, including new LED lighting, a new electrical charging outlet in the garage and brand-new carpeting throughout, further elevate the already stunning property. This home is truly a gem—don’t miss your opportunity to make it yours! (id:60626)
Urban-Realty.ca
29 Hickory Lane
St. Thomas, Ontario
Stunning bungalow backing onto a pond and trails that run through prestigious Lake Margaret Estates. This unique home offers a walk-out basement, 2 sunrooms, an elevated deck with great views, an open concept main floor with a vaulted ceiling, an updated kitchen with and island and granite countertops, main floor laundry, a large master bedroom with a vaulted ceiling and walk--in closet. Great additional living space in the level with an l-shaped rec-room with access to a sunroom leading into the backyard, 2 additional bedrooms and a 3 piece bathroom. New roof approximately 2018. A must see! (id:60626)
RE/MAX Centre City Realty Inc.
796 Garden Court Crescent
Woodstock, Ontario
BETTER THAN NEW! This less than 1 year old, HUGE end unit, 2 + 1 bedroom, 3 full bathroom, over 2000 finished sq ft, fully finished, walk out basement bungalow townhome is waiting for you! This wonderful home has many upgrades and features to make everyday a luxury lifestyle feel. Starting with the 10' main floor and 9' basement ceilings, incredible natural light from the added living room windows, to the oversized 14' x 12' deck, the walk out basement, to the over $70,000 in upgrades that were added to make this home a true masterpiece. This home was designed for functional, convenient living. Located in a quiet area, close to many amenities and beautiful walking trails, golf courses and Cowan Park sports facility. You have exclusive access to Sally Creek Recreation Center which has a fitness area, games, party room with full kitchen, a relaxing lounge area with bar area and so much more. All appliances, and window coverings (all powered blinds) included. Asphalt driveway to be completed by the builder. (id:60626)
Gale Group Realty Brokerage Ltd
142 South Bend Road E
Hamilton, Ontario
Welcome to this beautifully upgraded detached bungalow that combines style, comfort, & functionality. From the moment you arrive, you’ll be impressed by the amazing curb appeal, featuring a grand front porch & a custom front door that sets a warm & inviting tone. Step inside to a bright, open concept main floor w/ modern natural-toned flooring, potlights, & a custom waffle ceiling that adds character & elegance. The living room is anchored by a sleek electric fireplace, complete w/ built-in cabinets & floating shelves, creating a cozy & stylish space for everyday living or entertaining. The modern kitchen is a true highlight, offering white cabinetry, quartz countertops, a chic backsplash, & tons of storage, including more floating shelves. Large windows flood the space with natural light, making it both functional & inviting. The main floor offers three generously sized bedrooms, each filled w/ natural light, & a fully upgraded 4-piece bathroom w/ contemporary finishes. The fully finished basement, accessible through a separate side entrance, is perfect for an in-law suite or extended family. It features a high-end second kitchen w/ two-tone cabinets, quartz countertops, a breakfast bar, & open concept design. Huge egress windows keep the lower level bright & welcoming. You'll also find an upgraded 3-piece bathroom w/ a glass-enclosed stand-up shower, a spacious bedroom, & a den/office that can serve as a fourth bedroom. Set on a huge lot, the backyard offers tons of potential, whether you're dreaming of a private retreat, play area, or a lush vegetable garden. The mostly new fencing adds privacy & completes the outdoor space. Additional upgrades include newer windows throughout, owned tankless water heater, upgraded interior & exterior doors, & exterior weeping tiles & foundation wrap/seal completed approximately 5 yrs ago. This is more than just a house—it’s a thoughtfully upgraded home ready for your next chapter! Sqft & Rm sizes are approximate. (id:60626)
Keller Williams Edge Realty

