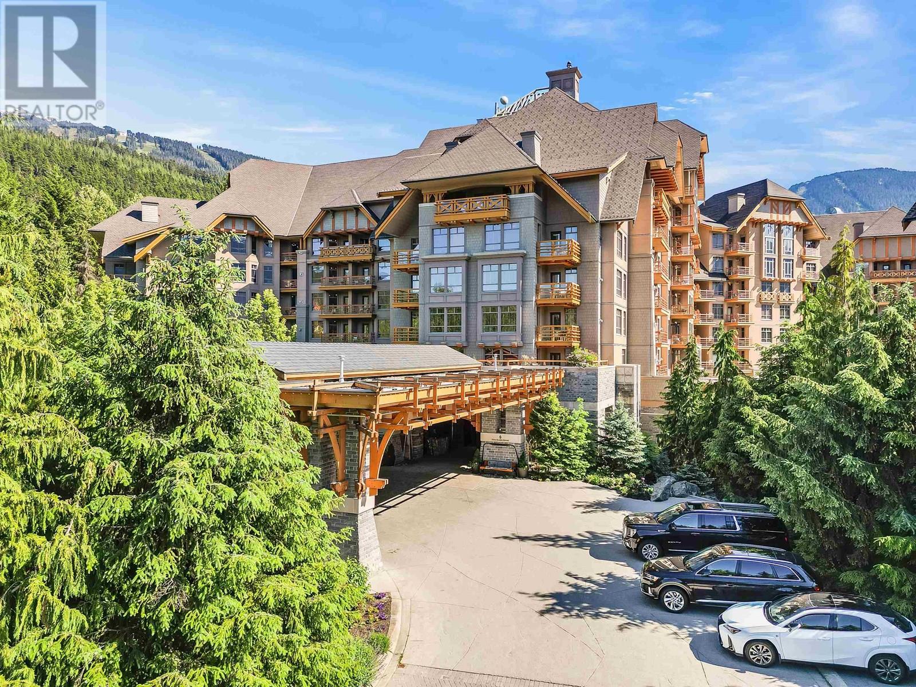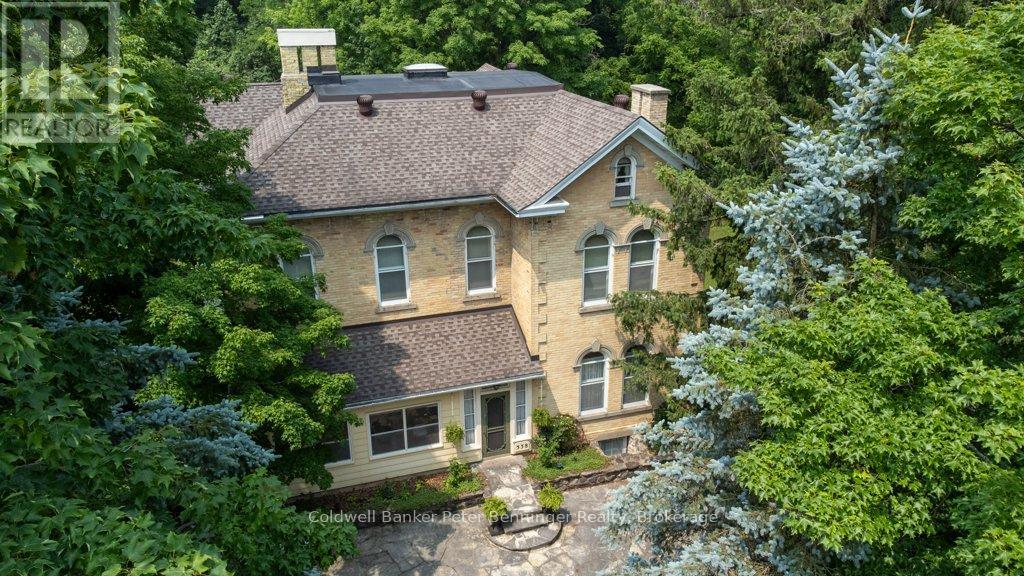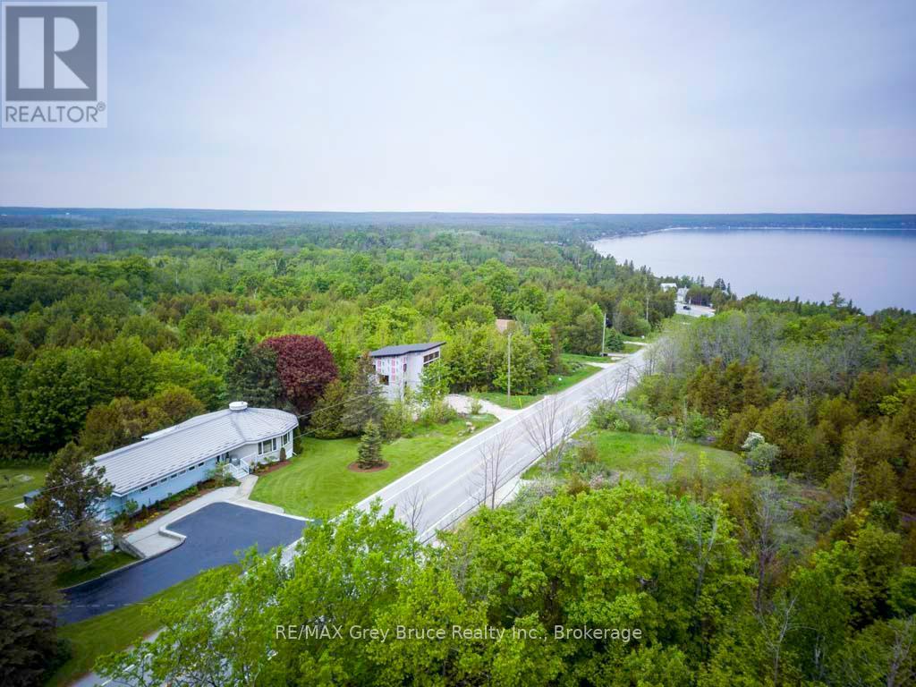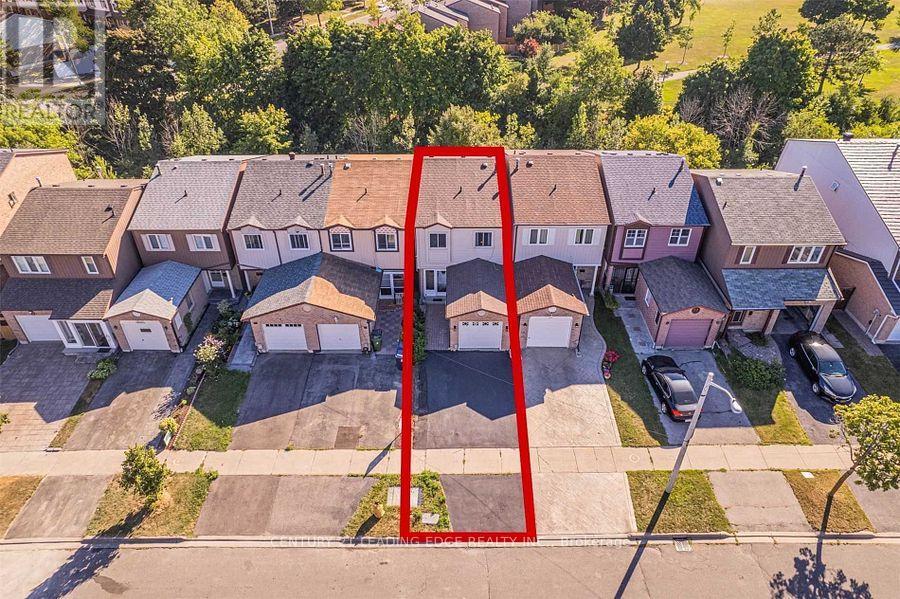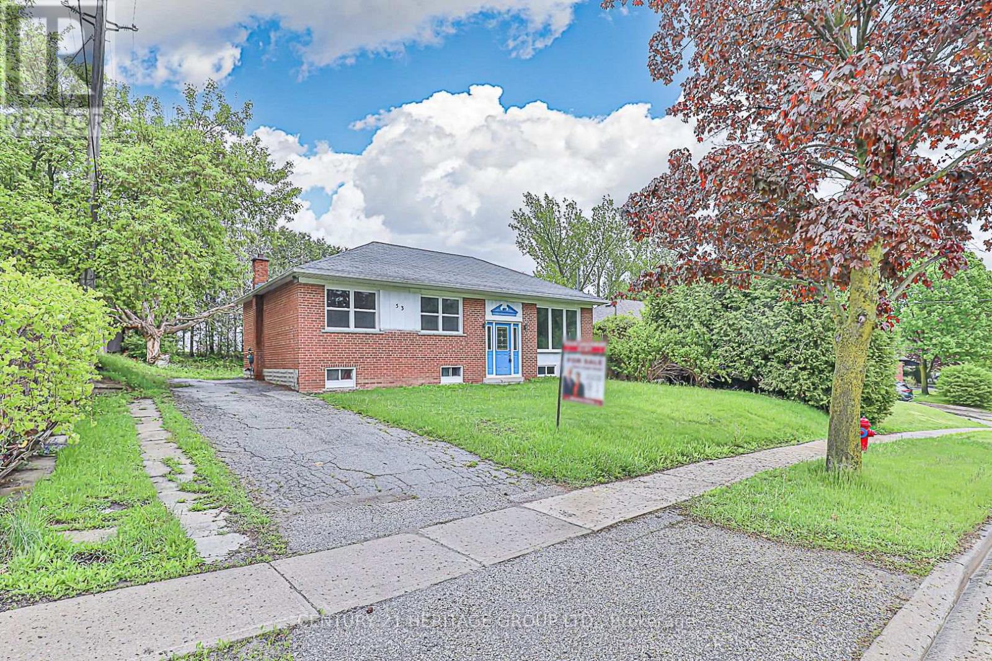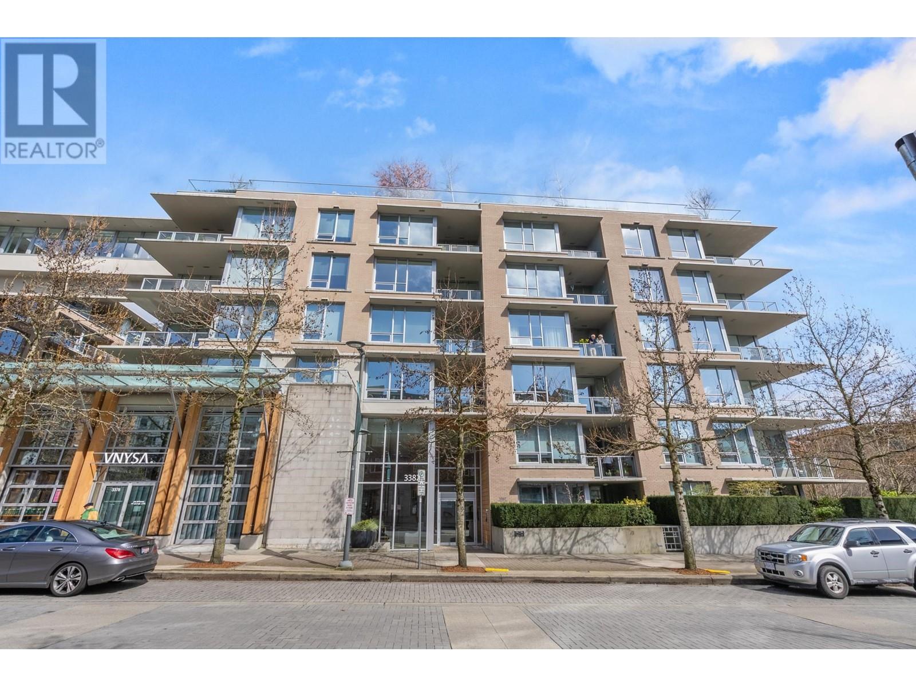319 4591 Blackcomb Way
Whistler, British Columbia
Discover the ultimate Whistler lifestyle in this exquisite one-bedroom, two-bathroom suite at the Four Seasons Resort. Enjoy a spacious living room with high ceilings, a cozy fireplace, and a private balcony for serene mornings or apres. The equally spacious primary bedroom boasts a luxurious 4-pc. ensuite with a double vanity, shower & deep soaking tub, while a 3-pc. guest bathroom is conveniently located off the living room. Unwind with exclusive hotel amenities including the expansive outdoor pool, hot tubs, steam room, full spa services, & gourmet dining options. Experience seamless 5-star service offering ski concierge, hotel shuttle, E-bikes, & more. This is more than a suite it's your gateway to an elevated Whistler lifestyle while earning income through the Four Seasons Hotel. (id:60626)
Angell Hasman & Associates Realty Ltd.
103 - 32 Brunel Road
Huntsville, Ontario
Welcome to The Riverbend, where urban convenience meets Muskoka Luxury along the shores of the Muskoka River. An exclusive condominium community with only 15 suites. From every suite, in every season, you are guaranteed to enjoy peace, serenity and beautiful views of the Muskoka landscape. The Riverbend offers the perfect blend of low maintenance living, paired with convenient access to Huntsville's bustling downtown core and other amenities, and convenient access to 40 miles of boating (boat slips are available for purchase). Suite 103 serves as the model suite and has been equipped with every upgrade imaginable. It offers a spacious floor plan with 1 bedroom plus a den and 2 baths. Stunning riverfront views are highlighted through the large windows in the living area and primary suite, triple paned with energy efficiency in mind. Amenities include a large dock for enjoyment at the waterfront and a patio and BBQ area for hosting your guests. Each suite comes with one underground parking space, with additional spaces available for purchase. There is also guest parking available. Book your showing at the model suite today to discuss interior design options and learn more about this incredible offering! (id:60626)
RE/MAX Professionals North
538 Queen Street N
Arran-Elderslie, Ontario
Supremely GRAND Victorian home is now available for sale. From the main street an extra generous asphalt driveway leads back to the 2.5 storey house and a detached huge shop measuring 52 ft X 62 ft, with 3 garage bays and sliding barn style doors. Behind and attached to the shop is the old brick Carriage House which measures approximately 26 ft X 18.5 ft. All this on just under 1.5 acres in the growing Village of Paisley where the Teeswater and Saugeen Rivers meet. Built in 1880 by Robert Porteous, a businessman and banker, this home is as solid now as it was then, with interior double brick supporting walls, and exterior triple brick walls. Basement has 10.5 ft ceilings, concrete floors and 3 foot thick stone foundation walls. Main floor once housed a Ballroom, where the kitchen and dining room are now. Ceilings on the main floor are 11.5 feet tall, second floor 10.5 feet tall, and third floor loft 7 feet tall. Several bedrooms have en-suite bathrooms. 4 glorious original white marble fireplace mantles are still in place in original locations but are now used cosmetically. Arched doorways, original wood trim, grand staircase and Victorian features make time slip away to another era. Wiring has been updated and there is a generator for backup if needed. House has been hooked up to natural gas which heats the boiler. House has 6 bedrooms, 5 bathrooms and has been used for many years as Garham Hall Bed and Breakfast. Many repeat customers loved experiencing the original feel and appropriate decor! Owner wishes to retire and pass the torch on to someone who will continue the love. (id:60626)
Coldwell Banker Peter Benninger Realty
14 Deer Park Lane
Markham, Ontario
Location, Luxury, and Lifestyle All in One! Welcome to this stunning, fully custom 5-bedroom, 6-bathroom luxury residence located in the heart of Markham's prestigious Old Heritage district one of the city's most sought-after neighborhoods. Featuring high-end finishes throughout, this brand-new home showcases premium engineered hardwood flooring, a chef-inspired kitchen with top-of-the-line appliances, and sleek, modern bathrooms. The spacious layout includes a massive laundry room and elegant wrought iron staircase pickets, all designed with comfort and style in mind. The walk-up basement with a separate entrance offers incredible potential for a future rental unit or an in-law suite perfect for multi-generational living or additional income. Enjoy unparalleled convenience just steps to every amenity and the GO Train station, making this a commuter's dream. This is more than a home its a lifestyle upgrade. Don't miss this rare opportunity to own in one of Markham's most iconic and historic communities. (id:60626)
A Class Realty Inc.
Royal LePage Your Community Realty
15 Isthmus Bay Road
Northern Bruce Peninsula, Ontario
This LUXURY home is a stunning 5,000 plus of elegance and comfort. Featuring 3 spacious bedrooms, and 2 well appointed baths on the main level. The master-bedrooms boasts 2 separate dressing rooms for him and her as well as a luxurious ensuite bath, providing a private retreat. The heart of the home is a brand new chefs kitchen, equipped with top of the line appliances and ample counter space, perfect for culinary enthusiasts. The open layout flows into the Grand Room, ideal for relaxing with family. A unique highlight of this home is the round Family, Great room, dining area, creating an inviting atmosphere for gatherings. Featuring a cozy traditional wood burning fireplace on one side and a traditional propane fireplace on the other, ensuring warmth and ambiance in the solder months. For year round comfort and energy efficiencies there is new Heat pump on the main level to ensure the ultimate in year round comfort. This luxury property is designed for both relaxation and entertainments, making it a perfect sanctuary for those who appreciate the finer things in life. Never worry about power failures as the home is fully wired to the Generator. Short distance to the shores of Lake huron and Downtown Lions Head. Detached 2 car garage and an attached 1 car garage (id:60626)
RE/MAX Grey Bruce Realty Inc.
6 7238 18th Avenue
Burnaby, British Columbia
beautifully maintained and warmly inviting 3-bedroom + large den (10'6 x 8'7) townhouse, perfectly suited for a growing family. Nestled in the desirable Burnaby East area, this spacious home offers peaceful living with urban convenience. The top-floor primary bedroom features a private balcony with newly updated flooring and expansive open views. Each bedroom includes a large ensuite-style closet, providing ample storage space. Enjoy the privacy of a fully fenced yard with a recently replaced fence. The interior is filled with natural sunlight, creating a bright and cheerful atmosphere throughout the home. Short distance to Highgate Village, SkyTrain, recreational centre, parks, and more. A must see opportunity! (id:60626)
Lehomes Realty Premier
18 Tambrook Drive
Toronto, Ontario
Welcome to 18 Tambrook Drive! Located in a highly sought-after neighbourhood, this beautiful detached home offers a rare combination of comfort, convenience, and natural beauty. Featuring a bright, spacious, and functional layout, the home backs onto a serene ravine with an unobstructed view and a finished walk-out basement. Hardwood flooring throughout the main and second floors. Modern kitchen with quartz countertops and stylish backsplash. Fully finished walk-out basement with an additional bedroom, 3-piece bath, and large recreation room - perfect for guests or extended family. Located in the Top-Ranking School District. Just steps to parks, schools, and supermarkets, and within minutes to Hwy 404 & 401. Walking distance to TTC, banks, library, and more. Move-in ready - this home is a must-see! ** This is a linked property.** (id:60626)
Century 21 Leading Edge Realty Inc.
53 Wilstead Drive
Newmarket, Ontario
Opportunity Knocks! Detached, Brick home on a premium 61 ft Lot, Desirable Central Newmarket Location, Built in 1955, Recent Renovations, Solid Hardwood Flooring 2024, New Kitchen 2024, Four New Appliances 2024 (never been used), Baths updated 2024, Walk to Davis Dr. and Shops, Large oversized heated (separate furnace 'as is') two car garage at rear was used as workshop 25 x 30 ft with 10 ft ceilings approx, tons of storage. Main floor three bdrms and three bdrms lower level, twofull bathrooms, two kitchens, 2 mail boxes for property, Laundry in Utility Room, all light fixtures and pot lights, Shingles (2022), Hot Water Tank (Owned), Tankless (not hooked up/Owned), Gas Furnace, Windows/Sliding glass door 2023, exterior hook up for BBQ natural gas, no central air, Property abuts educational institution, (public school) and abuts the Newmarket commercial plaza, close to parks and transportation (id:60626)
Century 21 Heritage Group Ltd.
304 3382 Wesbrook Mall
Vancouver, British Columbia
Beautiful move-in ready suite in the sought-after Tapestry building in the heart of UBC's Westbrook Village! On the market for the first time since the original owners. This spacious and bright unit is a must-see! Thoughtfully designed the home features a functional kitchen with premium Bosch appliances and a proper laundry room with built-in storage for added convenience. Enjoy year-round comfort with central AC and heat, and cozy up by the built-in electric fireplace on cooler evenings. The versatile den offers the perfect space for a quiet reading nook or a dedicated home office - tailored to your lifestyle. Every detail comes together to create a warm, functional, and elegant home woven into the fabric of Seasons Wesbrook Village Retirement Community. (id:60626)
Engel & Volkers Vancouver
105 Island Park Drive
Galiano Island, British Columbia
Waterfront Escape on Gossip Island. Just 5 minutes from Galiano, this NE-facing 3-bed/3-bath home on Gossip Island offers 98' of sandstone shoreline and panoramic Salish Sea views. Watch sunrises and summer sunsets from the expansive deck or cozy up by the soapstone Tulikivi fireplace during storm season. The 2,460 sq. ft. home features vaulted ceilings, skylights, heated concrete floors, granite and terra cotta finishes, a cook´s kitchen, and modern appliances. Multiple flex spaces provide two extra sleeping areas and a woodworker´s workshop. High-speed internet makes it ideal for full or part-time living. Also available with a 12´ aluminum Stabicraft boat, Bombardier ATV, a Honda generator and moorage at both Whaler Bay on Galiano and a designated slip at Gossip Island. (id:60626)
Hugh & Mckinnon Realty Ltd.
212 Alderlea Avenue
Hamilton, Ontario
Outstanding value with this beautiful home situated in a charming neighbourhood close to all amenities! Features include a spacious beautifully landscaped 49' x 114' lot, 4 car concrete driveway, double car garage with extra high ceilings for storage and inside entry to home, covered front porch, open concept main floor with view of the family room which access the outdoor living space, large eat-in kitchen with access to a deck convenient for the BBQ, beautiful exterior brick, 2 gas fireplaces, central air conditioning and central vacuum, 3+2 bedrooms with office alternatives, basement with quality finished rec room, a cold room and a large area for storage, energy efficient windows and doors, awesome backyard with interlock patio and walkways, a shed and even a pad for a hot tub, ideal to accommodate extended family living. This home must be seen to be fully appreciated for all that it has to offer. (id:60626)
RE/MAX Escarpment Realty Inc.
202 Aspen Meadows Hill Sw
Calgary, Alberta
OPEN HOUSE SUNDAY FROM 2PM TO 4PM. Introducing an exceptional townhome in Aspen Estates situated in the BEST LOCATION in the entire development! Located at the west end of the development, this end unit has views of a beautiful park to the north west and has lovely views to the south of the courtyard. This spectacular townhome offers refined living with a beautifully designed interior and the convenience of private elevator access to all four floors. Fronting onto a European styled lush courtyard with a tranquil water feature, this property has a rare combination of luxury, privacy, and thoughtful design. Offering over 3,200 square feet of living space and three spacious bedrooms, each with access to its own full bathroom, it is ideal for families, professionals, or those seeking a premium lock-and-leave lifestyle. Enter through the oversized heated double attached garage or through the charming front entrance just off the courtyard, which evokes a timeless estate-style arrival for guests. The large front foyer opens to a south living room that features a fireplace and custom-built cabinetry. This room can also be used as an office, living room or area for a grand piano. As you pass by the living room area, you enter the designer kitchen boasting floor-to-ceiling rift oak-styled cabinetry, a statement granite island, and high end luxury appliances (Wolf professional gas range, paneled Sub-Zero refrigerator). The kitchen is open to the beautifully appointed family room and dining area. Step out to the covered balcony overlooking the park, perfect for an evening glass of wine or BBQ dinner. Upstairs, the primary suite features a large walk-in closet and a luxurious five-piece ensuite bathroom with a frameless glass shower and beautiful freestanding bathtub. The second bedroom also includes its own private ensuite. The top-floor “New York” styled loft is an exceptional space, offering over 1,050 square feet of entertaining and family relaxation space. It include s a third bedroom with a Juliet balcony, mountain views and a full bathroom. The lounging area features a TV viewing area, a games area, a walk-behind bar, a wall of windows overlooking the park, brick wall accents and a full mini-kitchen. Additional features include a large utility and storage room, multiple custom closets, an open-riser hardwood staircase, and high-end built-ins throughout. Every detail has been thoughtfully designed to reflect elevated modern living. This residence is located in prestigious Aspen Estates, just minutes from Aspen Landing’s shops and dining, top-rated private schools, and Westside Recreation Centre. It also offers convenient access to both downtown and the mountains. This is a rare opportunity to own one of the finest homes in the complex. Book your private showing today! Note: Furnishings curated largely through Restoration Hardware may be available for sale. (id:60626)
Coldwell Banker Mountain Central

