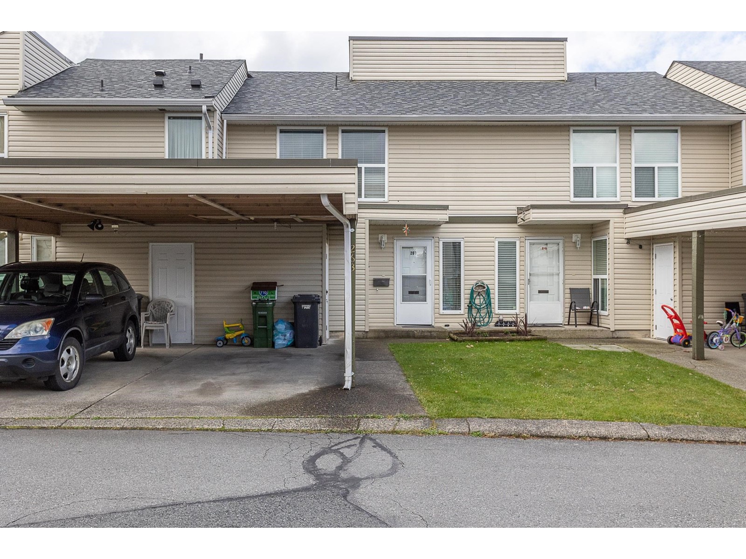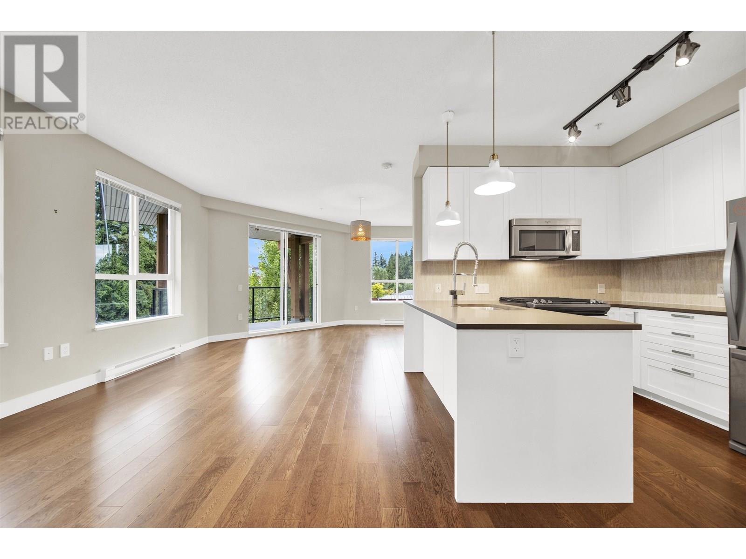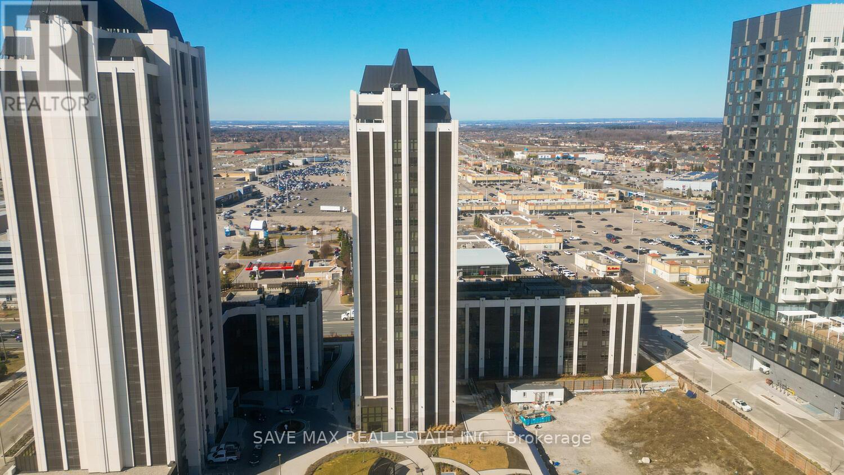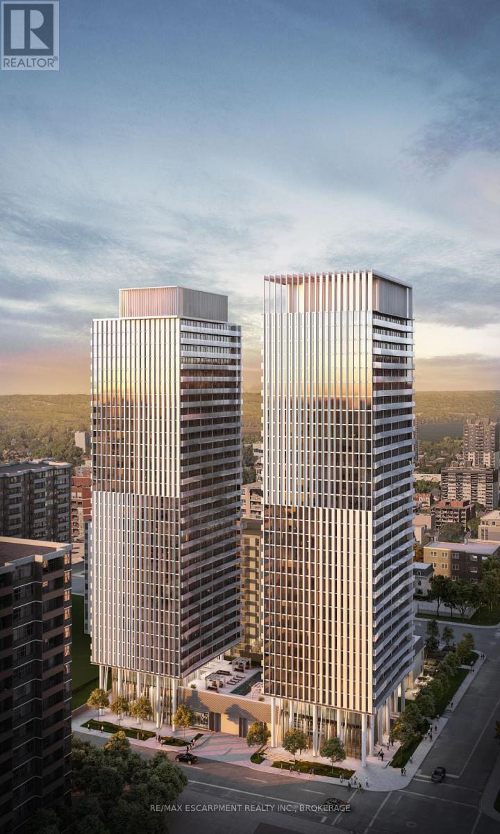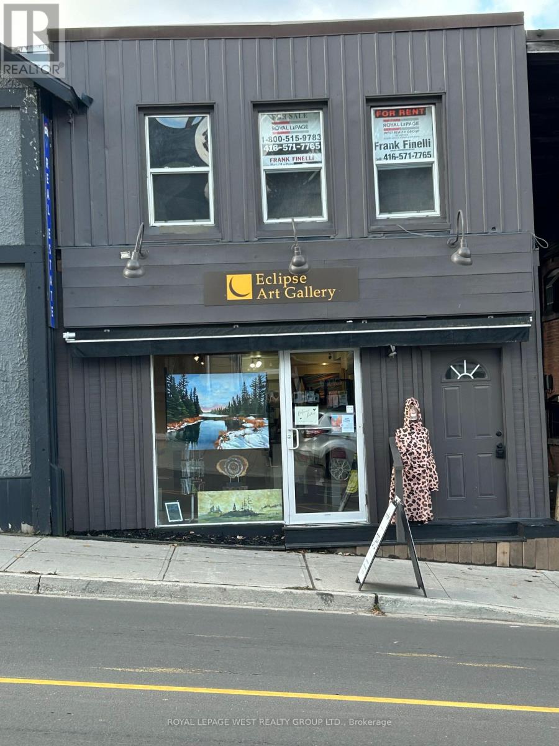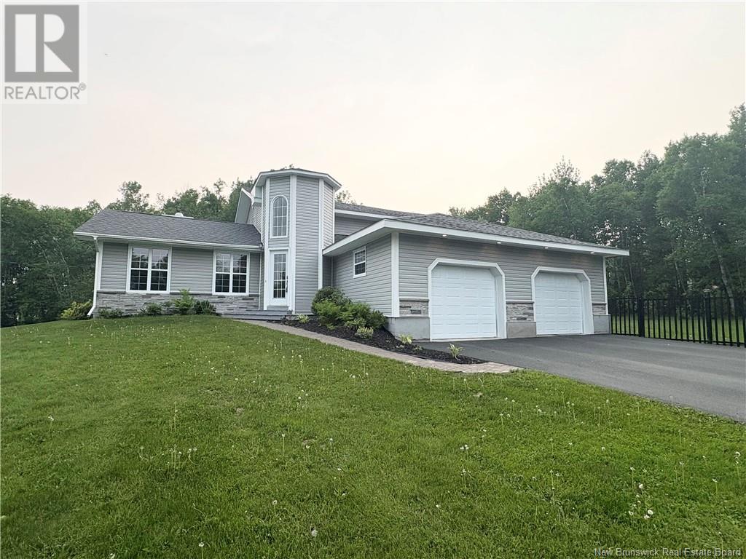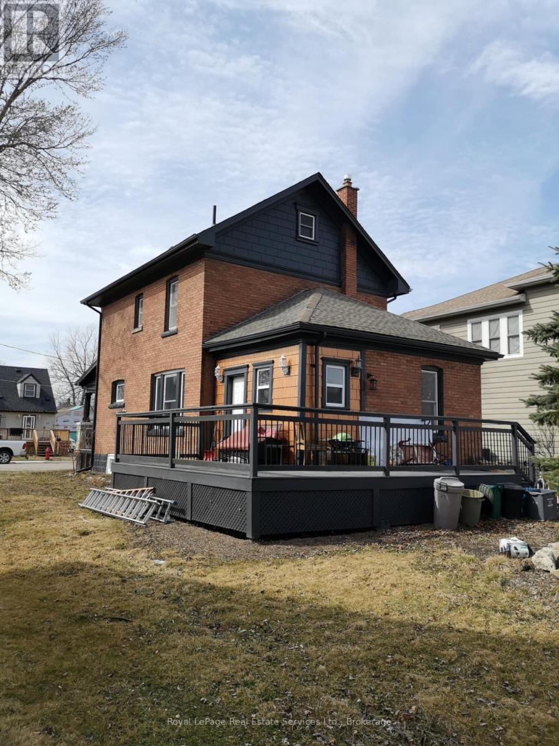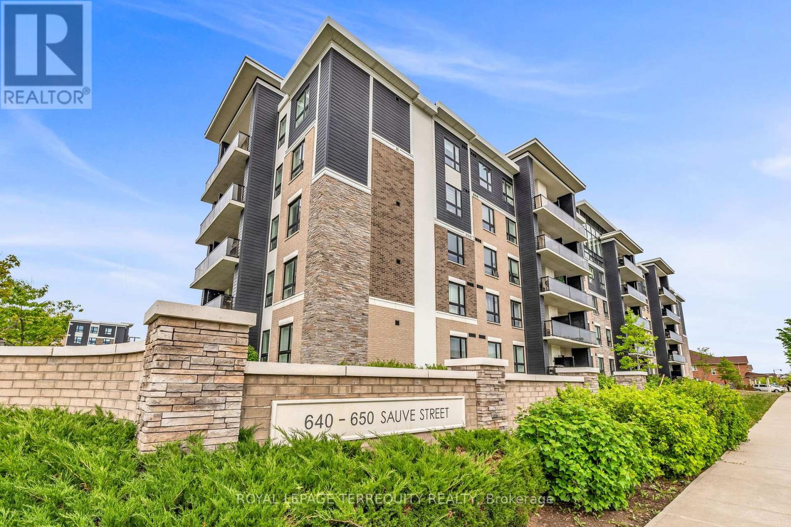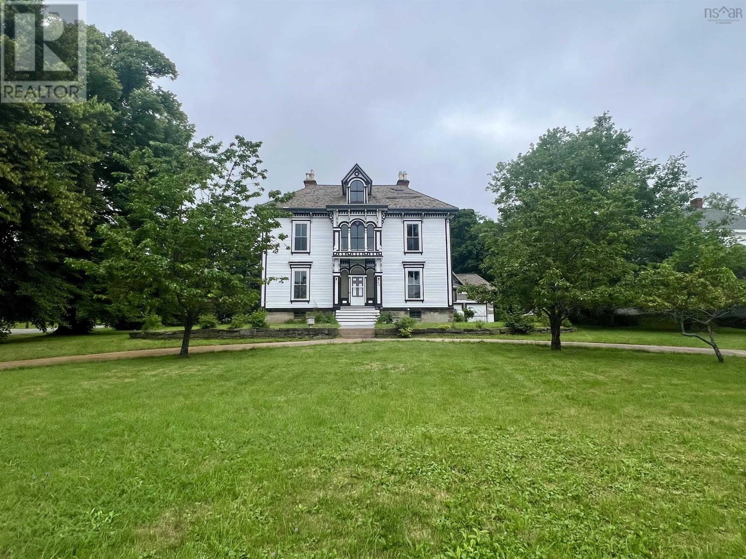263 32550 Maclure Road
Abbotsford, British Columbia
ON HOLD ON HOLD ON HOLD ON HOLD!! Welcome to Clearbrook Village, one of Abbotsford's most in demand townhomes! Rare to find, Low Strata Fee's are the main reason for this complex's popularity and demand. Lots of visitor parking. Located in West Abbotsford, walking distance to Abbotsford's Schools at all levels, Rotary Stadium, Public Library, Grocery Stores, and MUCH more! This unit has 3 Bedrooms, 2 Bathrooms and a private fenced backyard. RENTALS ALLOWED! PETS ALLOWED w/ restrictions! Don't miss out, call today for more details!! (id:60626)
Century 21 Coastal Realty Ltd.
10 Melrose Avenue
New Maryland, New Brunswick
Welcome to 10 Melrose Avenue, a spacious and beautifully maintained home nestled in one of New Marylands most desirable neighbourhoods. With plenty of room to grow, its the ideal setting for families seeking comfort, community, and convenience. Inside, enjoy a bright, functional layout with large principal rooms, perfect for everyday living and entertaining. Step outside to your own personal retreat a fully fenced backyard featuring a gorgeous inground fiberglass pool surrounded by mature trees and plenty of space to relax or play. Located within walking distance of New Maryland Elementary School and surrounded by parks and friendly neighbours, this is a home where lasting memories are made. Dont miss your opportunity to make 10 Melrose Avenue your forever home. Book your showing today! Seller is related to their REALTOR®. (id:60626)
Royal LePage Atlantic
306 12409 Harris Road
Pitt Meadows, British Columbia
Welcome to 306-12409 Harris Road-a bright 2 bed, 2 bath corner unit in the heart of Pitt Meadows. This 839 square ft home features an open layout with engineered hardwood floors, quartz counters, gas stove, stainless steel appliances, and 9´ ceilings. Enjoy two spacious balconies: one off the living room with stunning south and southeast city/mountain views, and a second private balcony off the second bedroom-ideal for guests or a home office. Oversized windows fill the space with natural light, and the layout offers great bedroom separation. Includes 2-car tandem parking and locker. Steps to shops, breweries, transit, and more. (id:60626)
Keller Williams Ocean Realty
418 - 9085 Jane Street
Vaughan, Ontario
Experience luxury living at PARK AVENUE PLACE CONDOS in the heart of Vaughan with this rare 1-bedroom + den + sunroom unit featuring 1.5 bathrooms, a well-designed layout, and unobstructed southern views. The extra-large den can easily function as a second bedroom, conveniently located next to the half bath. The primary suite offers breathtaking views, a private ensuite, and a walk-in closet with custom organizers, while high-end upgrades include premium appliances and elegant finishes throughout. Located in the Concord/Maple area, just steps from Vaughan Mills, this condo provides easy access to Highways 400 & 407. Residents enjoy world-class amenities and a sophisticated lobby, with parking and a locker included for added convenience. Don't miss this opportunity to own a spacious and stylish home in one of York Regions finest buildings! (id:60626)
Save Max Real Estate Inc.
1219 - 163 Jackson Street W
Hamilton, Ontario
ASSIGNMENT SALE - UNDER CONSTRUCTION - Spring 2027 OCCUPANCY. Be among the first to own a stunning new condo in this highly anticipated development in Downtown Hamilton, currently under construction with an expected occupancy in Spring 2027. This assignment sale offers a unique opportunity to secure your future home before completion. Owners and residents will enjoy a suite of luxurious hotel-like amenities, including an outdoor infinity pool, a state-of-the-art fitness center, an exclusive sky club & a co-op tech center providing a collaborative work space ideal for modern work-from-home lifestyles. Families will appreciate the children's playcenter, private dog walk, and convenient pet-washing station. Suite Features: 9-foot ceilings in principal rooms, Large windows filling the suite with natural light, foyer ceilings finished with smooth drywall painted white, White painted interior walls (drywall only), Slab-style bathroom, closet, and washer/dryer room doors with brushed chrome hardware, Vinyl coated wire shelving in all closets, In-suite washer and dryer, Individually controlled heating and air conditioning system. Kitchen Features: Single lever deck-mounted faucet set, Stainless steel appliances including 24" Energy Star frost-free refrigerator, 24" electric freestanding slide-in range, Energy Star dishwasher, and micro vent. Additional Details: Parking and locker available at extra cost, Room sizes are approximate, Builder consent is required to assign, Residential property taxes have not yet been assessed. (id:60626)
RE/MAX Escarpment Realty Inc.
3 Brunel Road
Huntsville, Ontario
Downtown Huntsville 2 story building with 2 separate bachelor apartments/offices fully renovated on the second floor. Main Floor is currently an art gallery. Apt. units/offices on the second level are vacant. (id:60626)
Royal LePage West Realty Group Ltd.
1 Silverwood Drive
Miramichi, New Brunswick
Welcome to this stunning 4-bedroom, 2-bathroom home, situated in a highly desirable neighborhood. The property features a private, tree-lined landscaped yard, offering both beauty and tranquility. Inside, the home is meticulously maintained, with elegant hardwood floors throughout. The spacious master bedroom includes an en-suite bathroom for added comfort and privacy. The home offers a thoughtful layout with two bedrooms located on the upper level and two on the main floor, along with convenient main floor laundry. The kitchen has been recently updated with brand-new appliances, blending modern style and functionality. For relaxation, a sauna is located in the basement. Additionally, the property includes an attached two-car garage, as well as a detached one-car garage for ample storage and parking space. Enjoy outdoor living with a deck accessible from both the master bedroom and main floor living room, along with a charming gazebo, perfect for summer evenings. The yard is completely fenced for added privacy and security. (id:60626)
Keller Williams Capital Realty (M)
25 Isabel Street
Port Colborne, Ontario
Fully renovated solid brick home, featuring stunning hand carved plaster molding and crown molding throughout the main and second floors. Top floor has solid spray foam in ceiling which provides excellent insulation and sound barrier. Beautiful home in a desired location. (id:60626)
Royal LePage Real Estate Services Ltd.
17808 109 St Nw
Edmonton, Alberta
It’s not easy to find a 6-bedroom home with 2,396 sq ft, but this one checks all the boxes for space, comfort, and functionality. Step inside to 9 ft ceilings and a welcoming open layout. The kitchen offers a central island, stainless steel appliances, and two pantries, flowing into a spacious dining area framed by decorative pillars. Just off the main living space is a 2-piece powder room and a main floor den (currently used as an office). The cozy family room features a gas fireplace, custom-built-ins, and large windows that fill the space with natural light. Upstairs you’ll find 4 bedrooms, including a primary suite with a sitting area, 5-piece ensuite, and a walk-in closet. The finished basement adds 2 more bedrooms, another 4-piece washroom, a large family room, and plenty of storage. Outside, enjoy the west-facing pie-shaped yard with a deck and covered pergola. With central A/C and a family-friendly neighbourhood, this home is a rare find. (id:60626)
RE/MAX Excellence
412 - 650 Sauve Street
Milton, Ontario
Welcome to Origin Condos. Spacious two Bedrooms Suite In desirable Beaty Neighbourhood. Soaring 9' ceiling. Open-Concept Living/Dining Room W/Walk-Out To Balcony. Upgraded Kitchen with Granite Countertop/undermount sink And Centre Island . Bathroom With Dual vanity & Granite Counter. Stainless Steel Appliances, Tile Flooring. Excellent Location Close To Parks, Schools, Library, Shopping, Golf, Hwy 401 & More. Steps To Irma Coulson Public School ( Jk-Gr 8). Amenities Include Gym, Party Room, Rooftop BBQ. Outdoor Terrace. One parking spot and One Locker. (id:60626)
Royal LePage Terrequity Realty
258 Faulkland Street
Pictou, Nova Scotia
Discover the timeless elegance of this Grand Century Home, built in 1853 and nestled on a generous corner lot in the historic town of Pictou. This distinguished residence features a circular concrete driveway and an additional driveway off Prince Street, providing ample parking options. Impeccably maintained to preserve its original character and charm, the home welcomes you with a grand main foyer. The spacious living room, dining room, and two parlours offer an inviting atmosphere for gatherings. The large modern kitchen, complete with an island and gas stove, ensures a perfect blend of historic charm and contemporary convenience. The main floor also includes a convenient 2-piece bath and laundry area. Upstairs, a large landing with stunning views leads to three beautifully appointed bedrooms, one of which features an ensuite bath in the main section of the home. The back quarters offer three additional bedrooms with two ensuite baths, and a secondary stairwell providing easy access to the kitchen. The Carrage house acts as a double bay, wired garage, Perfect for storage space, hobby shop or potential secondary suite. The two spacious covered decks offer an ideal space for family gatherings, outdoor entertaining or relaxation. Some unique historic features include 8 marble fireplaces with 4 being converted to propane inserts, grand arch ways and mouldings, wood working and much more! The spacious walk up attic provides offers a spectacular view of the waterfront and surrounding Town, Let your imagine run with the potential this blank canvas offers. This meticulously maintained home is a perfect blend of historic charm and modern comfort, making it a true rare gem in the heart of the Historic Town of Pictou. (id:60626)
Royal LePage Atlantic(Stellarton)
2431 194 St Nw
Edmonton, Alberta
The Affinity model blends elegance and smart design for today’s families. It features an extended double attached garage with a floor drain, side entry, 9' ceilings on main & basement levels, and LVP flooring throughout the main. The foyer leads to a 3-piece bath with walk-in shower and a versatile den. The open-concept kitchen, nook & great room are perfect for gatherings. The kitchen includes a flush island, built-in microwave, full-height tiled backsplash, Silgranit sink, chimney hood fan, soft-close cabinetry & corner pantry. Great room with fireplace & nook offer large windows and access to the backyard. Upstairs, the bright primary suite features a 5-piece ensuite with double sinks, walk-in shower, freestanding tub & walk-in closet. You’ll also find a bonus room, 3-piece bath, laundry, and two additional bedrooms with generous closets. Includes black fixtures, upgraded railings, basement rough-in & our new Sterling Signature Specification. (id:60626)
Exp Realty

