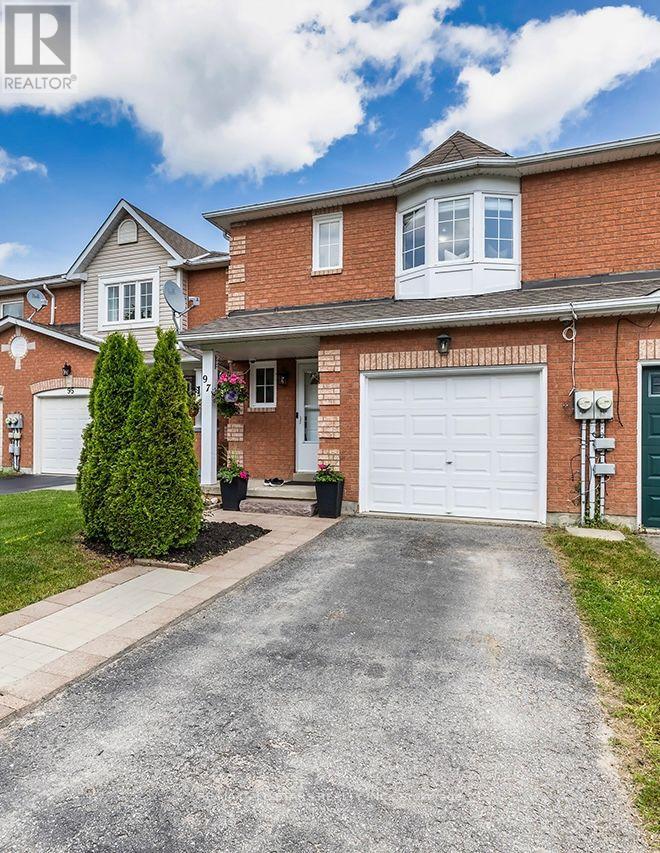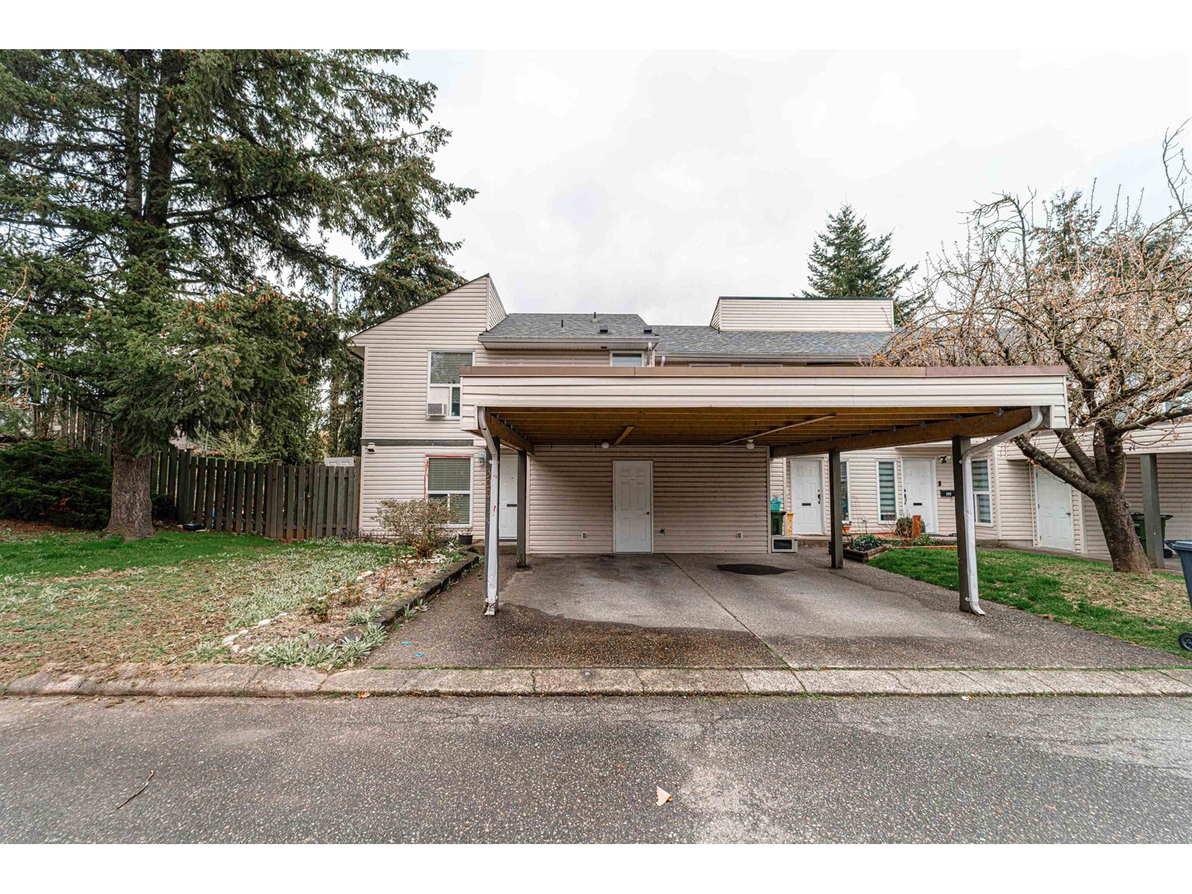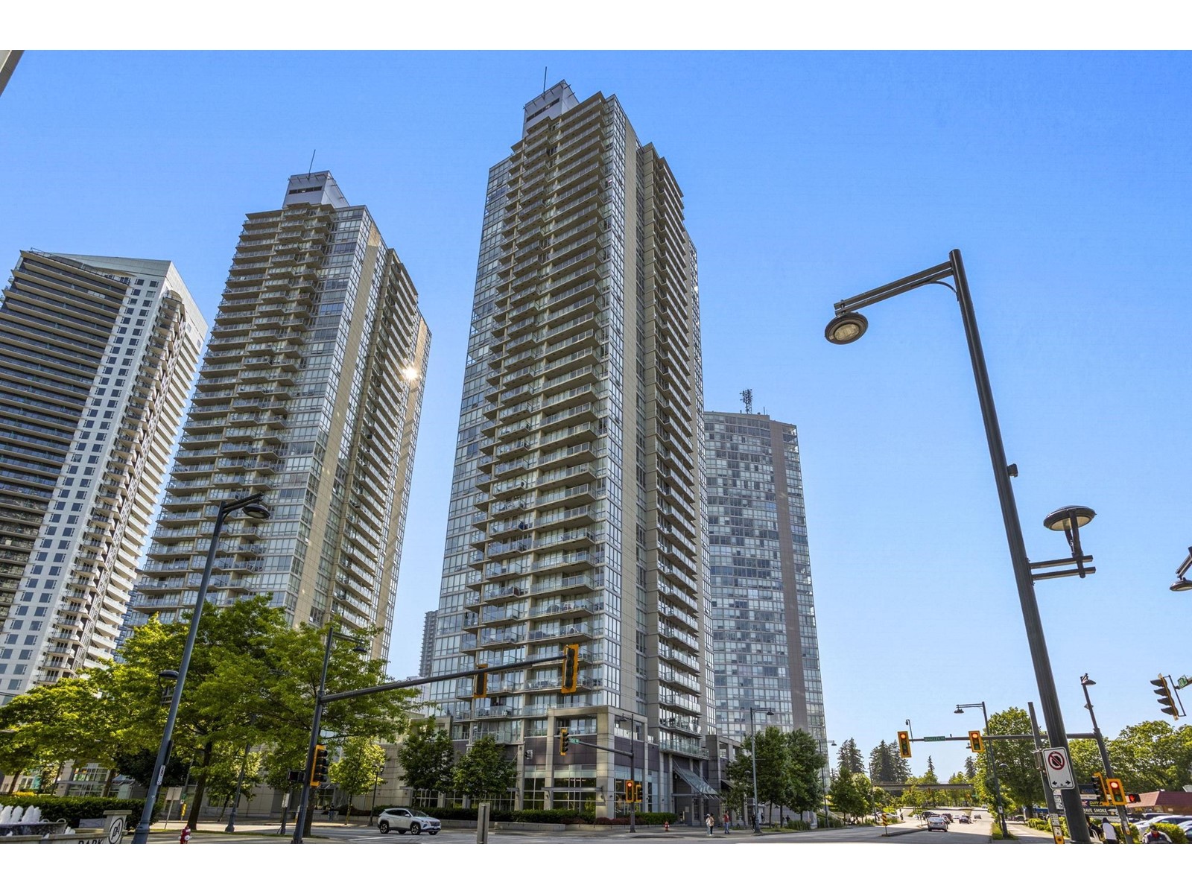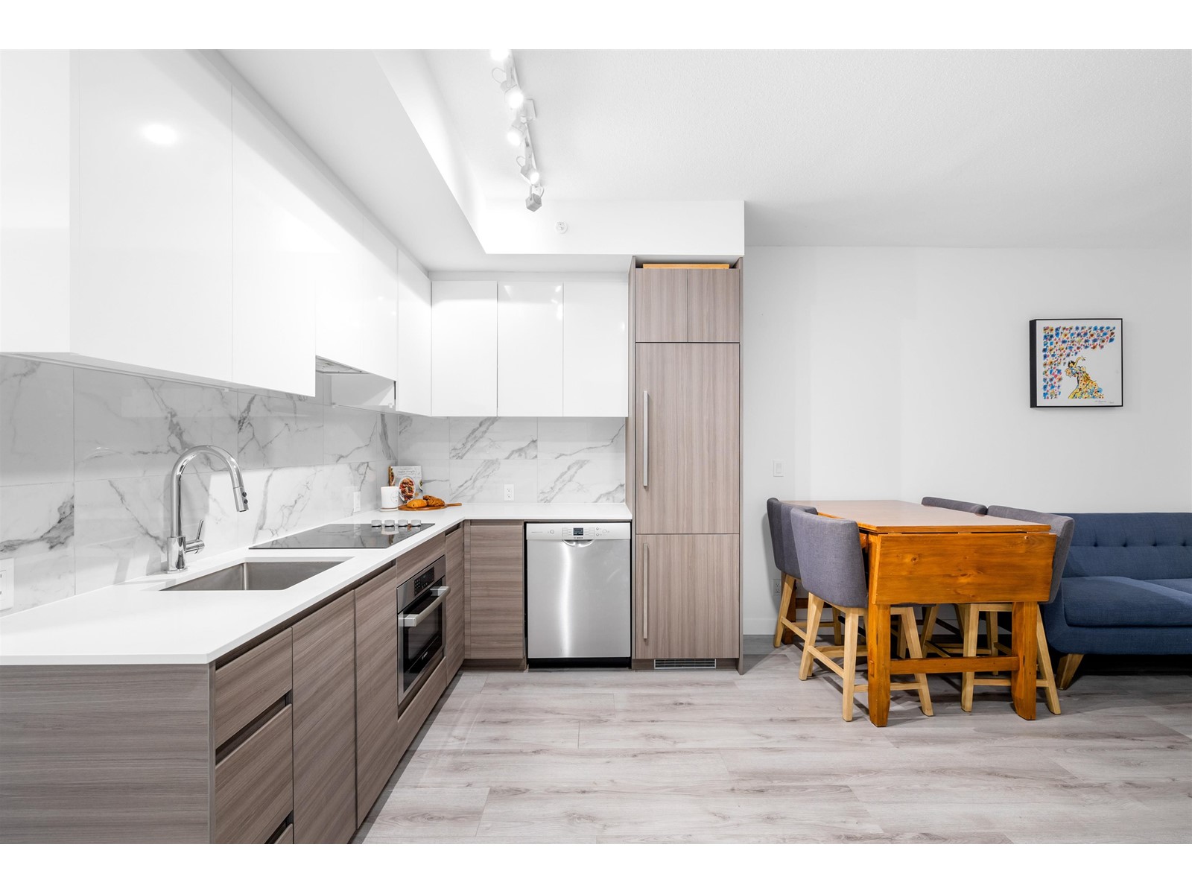112 33920 Best Avenue
Mission, British Columbia
Welcome to Vista at Westminster Plateau - Spacious CORNER 2-Bed + 2-Bath with 937 Sq. Ft. and big Balcony Discover Plan H - a thoughtfully designed 937 sq. ft. home in a vibrant new community beside the historic Westminster Abbey, with beautiful views of Matsqui Valley and lush green surroundings. ?? Home Features: 2 Bedrooms | 2 Bathrooms Generous 937 sq. ft. of bright, modern living West-facing exposure for natural light Upgraded laminate flooring throughout Samsung appliances Custom wood shelving in the primary bedroom Parking included ?? Amenities You'll Love: Rooftop deck Co-working space Gym & fitness studio Kids play zone Clubhouse with full kitchen for gatherings ?? Prime Location: Peaceful, mountainside setting Minutes to shops, dining, and West Coast Express (id:60626)
Exp Realty Of Canada
1332 11 Av Nw
Edmonton, Alberta
Welcome to the “Columbia” built by the award winning Pacesetter homes and is located on a quiet street in the heart Aster This unique property in Aster offers nearly 2155 sq ft of living space. The main floor features a large front entrance which has a large flex room next to it which can be used a bedroom/ office if needed, as well as an open kitchen with quartz counters, and a large walkthrough pantry that is leads through to the mudroom and garage. Large windows allow natural light to pour in throughout the house. Upstairs you’ll find 3 large bedrooms and a good sized bonus room. This is the perfect place to call home and the best part is this home it has a side separate entrance perfect for a future legal suite or nanny suite development. *** Home is under construction and almost complete the photos being used are from the exact home recently built colors may vary, To be complete by August 2025 *** (id:60626)
Royal LePage Arteam Realty
97 Lorne Street
Brock, Ontario
Affordable Freehold END UNIT Townhome in the Quaint Town of Sunderland!! Ideal Starter or Family Home. Well Maintained Home! Shows Extremely Well! Freshly Painted Thru-Out!! Good Size Foyer With 2 Pc and Entrance to Garage(upgrade). Remodelled Kitchen With Pass Thru to Dining Rm. Living Rm Combined With Dining Rm With Walkout to Deck, Overlooking Yard and scenic view of the Beaver River!! Spacious 2nd Floor Landing, Large Master Bdrm With W/I Closet, Semi Ensuite and Window Seat Box, Good Size 2nd & 3rd Bdrms(Updated Windows). Remodelled Main Bath. Finished Lower Level With R/I Bath, Walkout to Private Fenced Yard With Side Gate!! Great Family Neighbourhood Within Walking Distance to School. Wonderful Community! Great Place to Raise a Family or just Enjoy Living! Nature at your doorstep with awesome Walking/Cycling Trails! Small Town Living at its Best!! (id:60626)
RE/MAX All-Stars Realty Inc.
412 6th Avenue S
Creston, British Columbia
You'll Love This! Captivating and contemporary split level home, in a warm and friendly neighborhood with quiet cul-de-sac location. The extensive landscaping takes this property to a whole new level. Gracious foyer has impressive hardwood stairs leading to the upper level, where the living room and dining room boasting Casablanca fans, open with a feeling of expanse. The living room, clad with hardwood plank flooring, has patio doors opening out to the front deck where you can take advantage of the sunsets to the west. Tranquil spacious primary bedroom offers a personal retreat with tile floor, full bath, and walk-in closet. The kitchen highlights a combination of lovely granite counter tops, functional island, maple cabinetry, microwave, conventional oven with a cook top that performs double duty. Step from the kitchen through patio doors to a back deck and enjoy your morning coffee while reveling in the stunning multi level, beautifully designed garden. Covered patio below with exposed aggregate will be a cool, shady retreat on hot summer afternoons on the first level. Retreat to a family room with a tasteful and functional pellet stove where you can get away without leaving home. Patio doors from this area open to your outdoor oasis. Multi-purpose den could serve as guest room, office or hobby room. New furnace/heat pump, stove, dishwasher, hot water heater, and soon a brand new roof. See for yourself the family features this home offers. Call now! (id:60626)
RE/MAX Discovery Real Estate
481 Portland Hills Drive
Dartmouth, Nova Scotia
Welcome to this absolutely charming home in the heart of Portland Hills. This 4 bedroom, 3 full bath home has been lovingly maintained over the years! The main level offers a bright, open layout featuring a beautifully appointed kitchen and dining area, a spacious living room with an electric fireplace and large windows that flood the space with natural light. You'll also find a generous primary bedroom with a full ensuite, two additional well-sized bedrooms and a second full bathroom. The fully finished lower level provides even more space with a large family room, a fourth bedroom, another full bath with laundry and convenient access to the double attached garage. Valuable recent upgrades include a ductless heat pump (2022), roof shingles (2020), and a dedicated generator panel. The backyard is fully fenced complete with mature gardens and stunning landscaping. The family-friendly Portland Hills neighbourhood is minutes from great schools, parks, shopping, Dartmouth Crossing, downtown Halifax, Halifax airport and easy walking distance to the Portland Street Bus Terminal. Move-in ready and full of charm, this home is waiting to welcome its next owners! (id:60626)
Century 21 Trident Realty Ltd.
300 32550 Maclure Road
Abbotsford, British Columbia
End Unit at a Dead End Street with one of the biggest private back & side yard in the complex. Welcome to Clearbrook Village. This 3 bedroom/ 2 bath townhome is an amazing corner unit which provides you with a wrap around side/ backyard. Perfect for the kids to play or you could transform it into an amazing garden patio area or a great summer BBQ area for entertainment. The ideas are endless. Main floor has a bright living area, spacious kitchen, dining area & powder. Upstairs features good size bedrooms, bathroom & laundry. Rentals allowed. Other features- big wooden sundeck, friendly neighborhood to raise your kids, pet friendly complex, well run strata, low strata fee, carport, steps to Rotary Stadium & much more. Close to amenities. (id:60626)
Sutton Group-West Coast Realty (Abbotsford)
2502 13688 100 Avenue
Surrey, British Columbia
Gorgeous 2 bed, 2 bath corner unit on 25th floor at Park Place 1 by Concord Pacific! Enjoy breathtaking panoramic city & mountain views from bright floor-to-ceiling windows. Spacious open-concept layout, modern kitchen w/S/S appliances, sleek Corian counters, breakfast bar & laminate floors throughout. Large primary bedroom w/private ensuite & ample closet space. Premium amenities incl 24hr concierge, gym, yoga room, bowling lanes, theatre, lounge, rooftop garden, sauna & more! Prime Surrey Central location steps to SkyTrain, SFU, Central City Mall, Surrey Memorial & Holland Park. Rentals OK. Includes 1 parking stall. Perfect home or investment in thriving neighbourhood! Don't miss this exceptional value... book your viewing today! (id:60626)
Exp Realty Of Canada
131 Citadel Mesa Close Nw
Calgary, Alberta
HOME SWEET HOME! This IMMACULATE, ONE-OWNER HOME is MOVE-IN READY! The current owners have maintained and updated this home (please see the list of updates in the brochure), so you can enjoy. OPEN PLAN MAIN FLOOR offers a lovely living room, kitchen with loads of cupboards, a centre island, and a pantry. The adjoining dining area is perfect for entertaining. Upstairs, you’ll find two good-sized bedrooms and a “cheater” ensuite bath. The THIRD LEVEL has a gas fireplace and opens to a COVERED PATIO offering year-round space to relax and barbecue. A double garage leads to a paved back alley. The FINISHED LOWER LEVEL offers a third bedroom and bath, perfect for a teenager or guests. Quiet location close to a children’s park. (id:60626)
RE/MAX Realty Professionals
146 Saddlecrest Close Ne
Calgary, Alberta
Bright, clean, and very well-maintained, fully finished home with a separate side entrance. Pride of ownership shows all throughout this family home, which offers 4 bedrooms total, 2 1/2 bathrooms, a Double attached garage, new roof Shingles, siding, gutters, etc. Engineered hardwood floor throughout the main floor, starting from the foyer all the way into the spacious main floor living space. Freshly painted ceilings and walls throughout the home. New carpets on the upper level, new Window blinds. Spacious living room for the family to enjoy time together. Nice open kitchen with stylish New quartz counters, walk-through Pantry, stainless steel appliances. This home is full of large windows throughout and is very bright and filled with lots of natural light. The dining room has patio doors that lead to a very large sunny south backyard - ideal for your flower/vegetable garden and also for you to enjoy your summers on the very nice large deck and patio space. Laundry room and a 1/2 bathroom on the main level. The top floor has a big Primary bedroom with a large walk-in closet, two more big bedrooms with large windows, and 4 four-piece and bathrooms. There is a separate side entrance to the fully finished, "City Approved" basement. The framing, electrical, drywall, plumbing, the side door, bathroom, are all city-approved. Large Family/Rec room, a bedroom with a big window, a kitchenette, and a 3-piece bathroom. The illegal suite has its own large, private yard space to enjoy. New AC unit for your comfort in the hot Calgary summers. Excellent location - Close to parks, playgrounds, lots of green space, Genesis center, shopping, schools, transit, bus stop, and many amenities. This home is very well planned, there is no wasted space, and it is an ideal family home for you to call your home. (id:60626)
Urban-Realty.ca
1411 13685 102 Avenue
Surrey, British Columbia
Welcome to Georgetown One by Anthem, a premier master-planned community in Surrey City Centre! This stunning 14th-floor 2 BED + 2 BATH unit boasts a spacious L-shaped kitchen with high-end Bosch & Blomberg appliances, plus a large balcony with breathtaking city views. Thoughtfully designed with bedrooms on opposite sides for added privacy. Enjoy top-tier amenities, including a lounge, outdoor theatre, co-work/study space, pet park, fitness centre & yoga studio. Walking distance to Surrey Central SkyTrain, SFU, KPU, shops & restaurants. Pets & rentals allowed! 1 Parking + 1 Storage incl. (id:60626)
Stonehaus Realty Corp.
2010 10626 City Parkway
Surrey, British Columbia
Welcome to your corner unit penthouse! This prime location is just a short walk to Gateway Skytrain Station, SFU, KPU, the upcoming UBC campus, City Hall, shopping, schools, hospital, and library. Featuring 9 ft ceilings, Bosch appliances, and a built-in microwave convection oven, this penthouse offers a spacious balcony and large windows that flood the space with natural light. Building amenities include a 6,000 sq ft rooftop patio with a large BBQ area, a children's play area, fitness room, study room, meeting room, and an expansive lounge with a chef's gourmet kitchen. Includes 1 EV parking spot. Location, value, and investment potential in one! Book Your private showing today. (id:60626)
Real Broker
52 Sunset Acres Lane
Last Mountain Valley Rm No. 250, Saskatchewan
Offered at $629,800 this four-season waterfront bungalow will be ready for possession by late July. You will still have time to enjoy summer at the lake this year! The price is plus GST and PST. It is possible the house will qualify for both a GST and PST reduction. Located at Sunset Acres Resort on the east shore of Last Mountain Lake, this development features a marina, 120’ concrete boat launch, a tree planting program, and a large beach area. The 1509 sq. ft. main floor features 3 bedrooms, 2 bathrooms, and a huge open living space. The kitchen provides plenty of storage space with a combination pantry and laundry area. The lakefront side of the home is designed for a deck off of the living room. Large windows provide sweeping views of the lake. This waterfront home will sit on a full concrete basement, with rough-in plumbing and ready for your personal development touch. There is plenty of space for additional bedrooms, a games room, office space, movie room, or whatever your lifestyle requires. A hi-efficient forced air natural gas furnace and water heater complete this level. With a large lot, 75’ x 312’ in size, there is plenty of room for a future garage. https://sunsetacres.com/ Contact your REALTOR® today for more information. (id:60626)
RE/MAX Crown Real Estate














