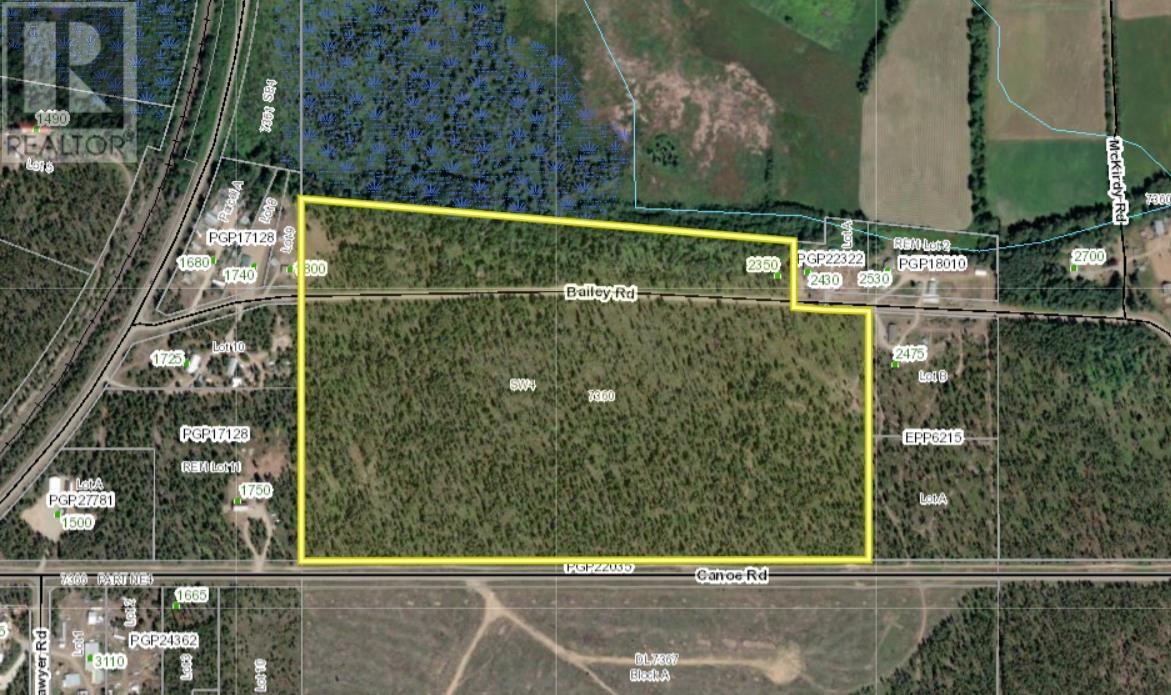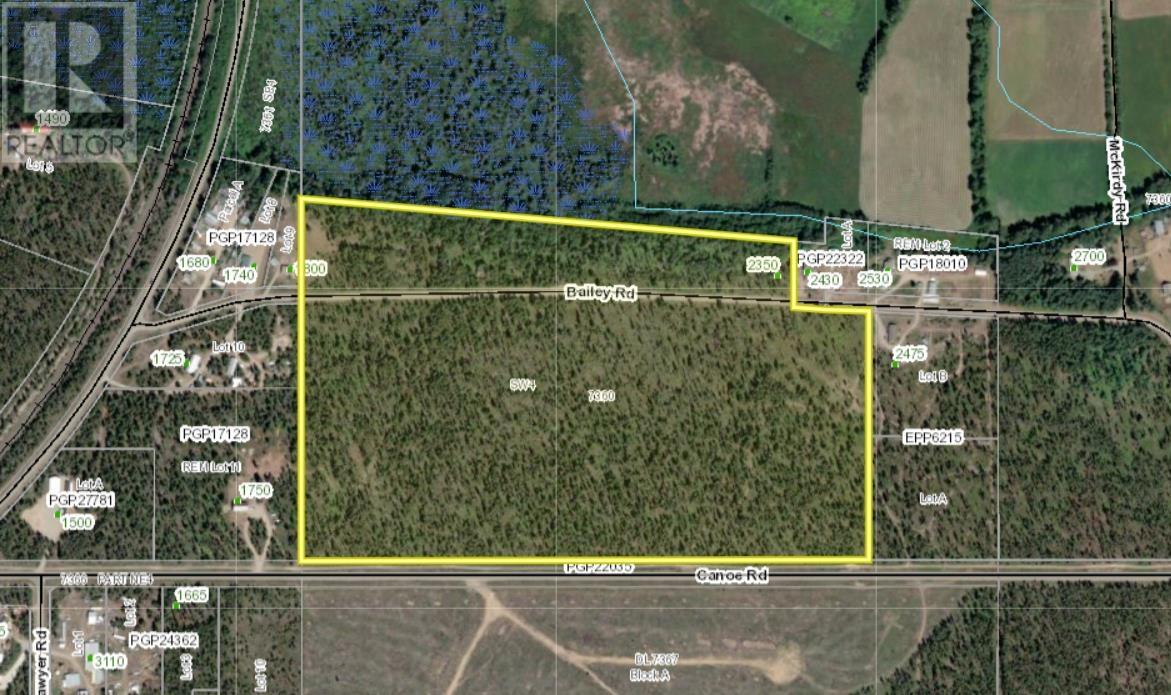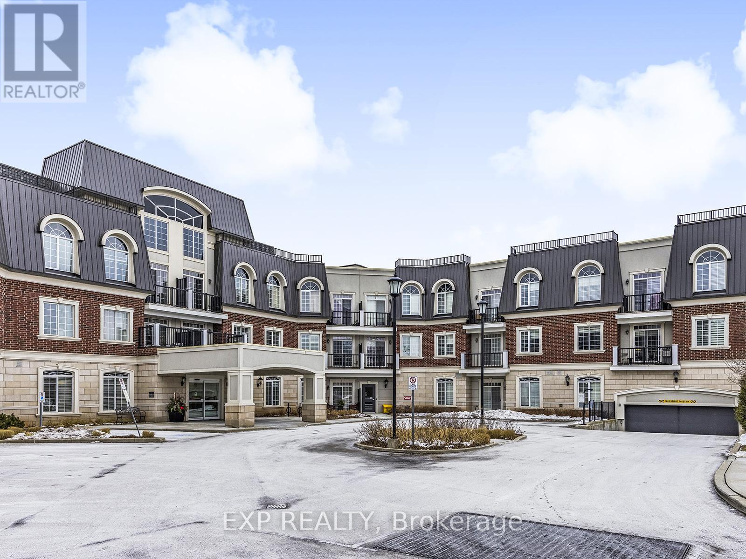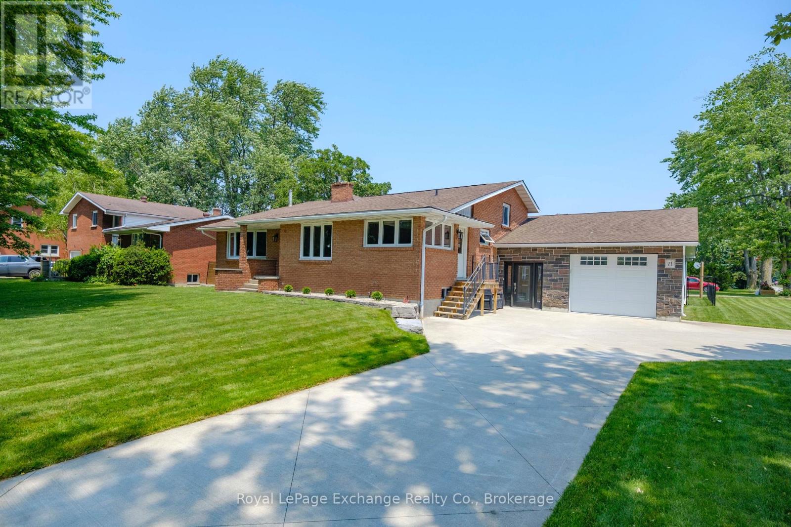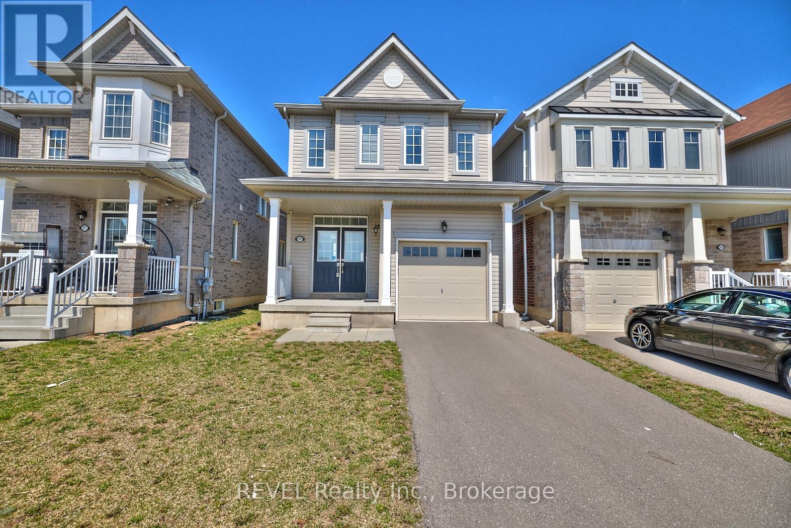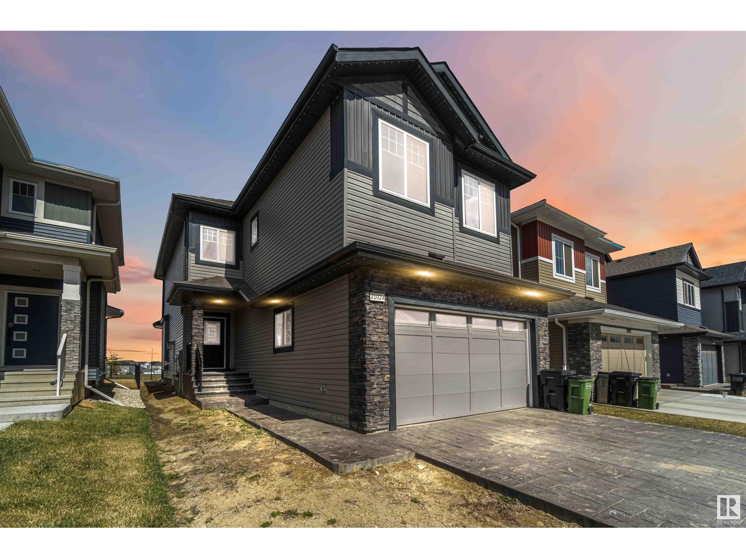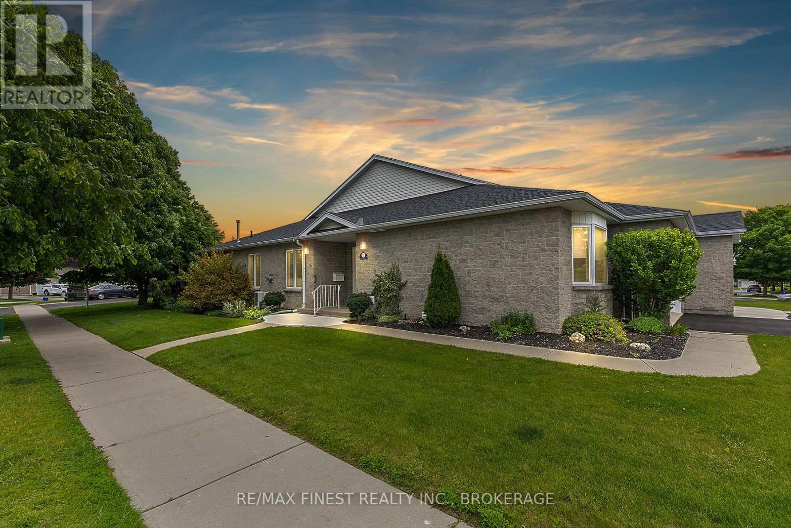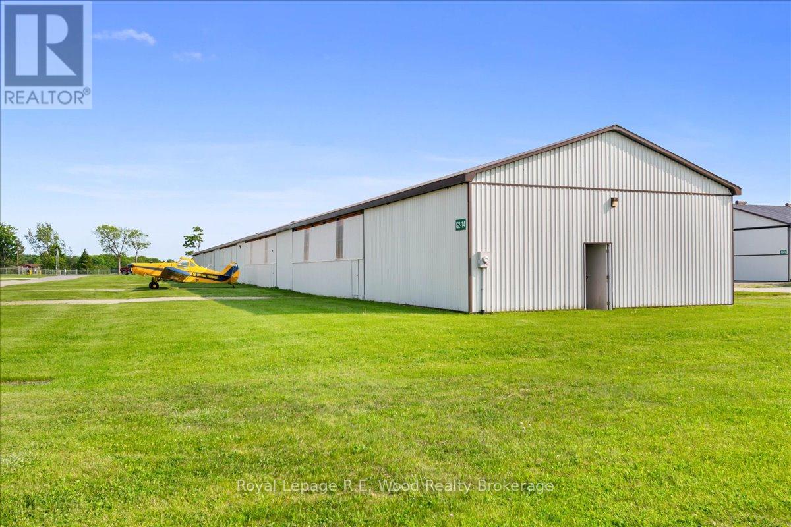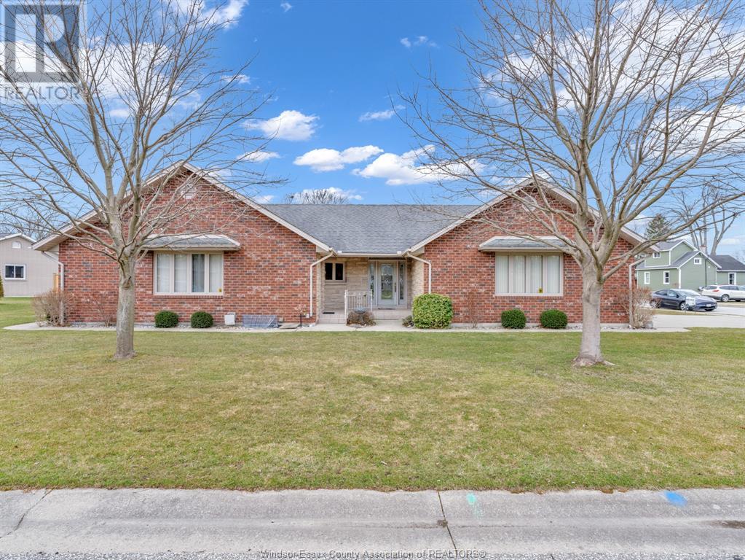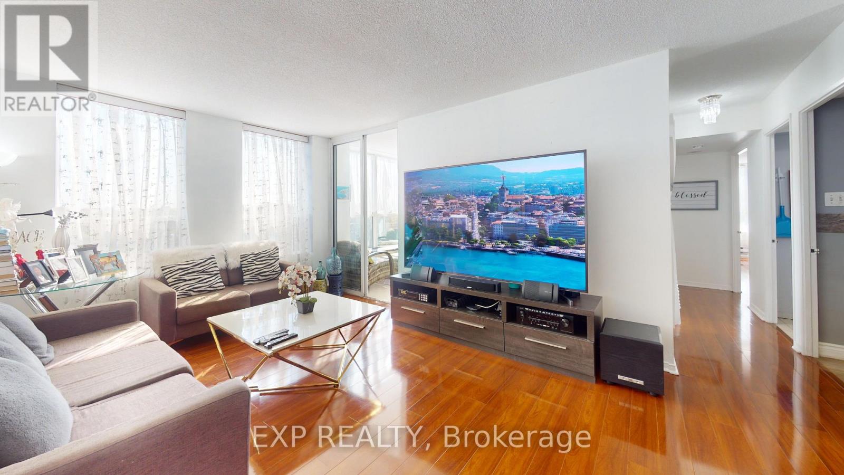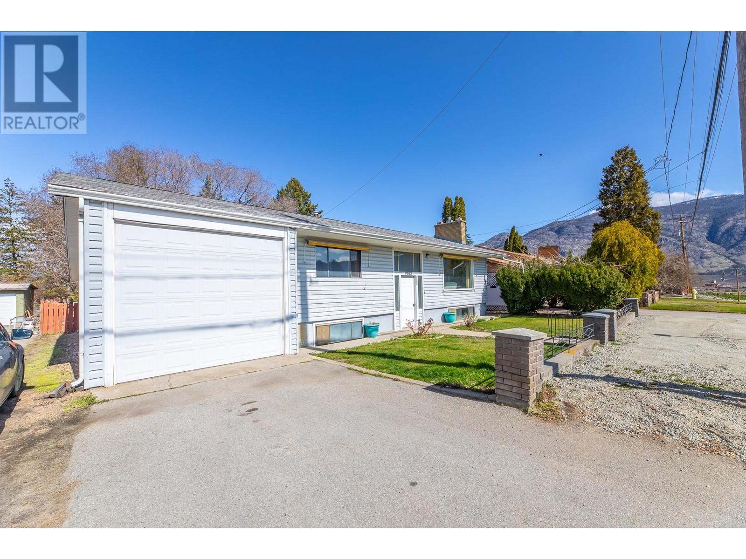2350 Bailey Road
Valemount, British Columbia
This large acreage offers you great opportunity. Level ground with roadways on either side lets you choose where you want to build, while the rest of the property is ready to be fenced and put to use. With 360 degree views of the valley's three ranges, you'll have views no matter where you build. Situated within minutes from town and along the road to Kinbasket Lake and the Valemount Marina, you have amenities and recreation almost at your doorstep. This is a prime piece of property and offers 3 residential zoning categories, giving you a mix of use depending where you build. Keep the parcel intact, or pursue subdividing - you decide. This is good value per acre and will allow you to create your rural dream. Also on commercial see MLS# C8063387 (id:60626)
RE/MAX Core Realty
2350 Bailey Road
Valemount, British Columbia
This large parcel presents many options for residential development. With 3 different zoning categories, you could create a mixed offering of residential acreages for future development. Valemount is on the cusp of growth and housing supply is in demand and small to mid-size acreages are limited. Located a short drive from town and on the road to Kinbasket Lake and the marina, the appeal of the location can't be denied. Also on residential see MLS# R2931919 (id:60626)
RE/MAX Core Realty
223 - 2300 Upper Middle Road W
Oakville, Ontario
Welcome to 223-2300 Upper Middle Rd W, a bright and spacious 904 sq. ft. south-facing unit with 1 bedroom + den, 1 bathroom, 10-foot ceilings with crown molding, and hardwood flooring throughout. The custom kitchen features stainless steel appliances, including an over-the-range microwave with an exhaust fan and light, plus a breakfast bar perfect for entertaining. Large windows fill the unit with natural morning light, and the open balcony, complete with green space views and a stainless steel commercial-grade natural gas BBQ, is ideal for year-round outdoor cooking. The primary bedroom includes a walk-in closet, and the 4-piece bathroom adds a touch of luxury. The locker is conveniently located close to the unit, and the parking spot is situated next to the elevator. Building amenities include a gym, party room, guest suite, and an outdoor terrace with BBQs. Minutes away are shopping, major highways (QEW and 407), top-rated schools, Bronte Creek Provincial Park and Trails, Oakville Hospital, Bronte GO Station, and more. This stunning home offers the perfect blend of style, comfort, and location don't miss out! (id:60626)
Exp Realty
71 Queen Street
Huron-Kinloss, Ontario
Discover your dream home in the village of Ripley! This beautifully maintained, spacious 4-bedroom, 1.5-bath family residence offers comfort and style across multiple levels. Enter through a stunning new foyer and enjoy the convenience of a thoughtfully designed mudroom and a large, organized laundry area. The inviting family room features a cozy wood-burning fireplace & built-in workspace & patio access to the fenced-in back yard. The spacious open-concept kitchen/dinning dazzles with oak cabinetry, granite countertops, and modern appliances & 2 pc bathroom, ideal for entertaining. Upstairs, three generous bedrooms provide plenty of space for family or guests, including two with double closets and room for king-size beds. The main bathroom has been completely updated for a fresh, modern feel. A sunken living room bathed in natural light offers a wonderful gathering space, and the finished lower level includes an additional family room and a fantastic workshop/storage room. Enjoy outdoor living with beautifully landscaped gardens, a lush irrigated lawn, and a stamped concrete patio perfect for summer gatherings. Perhaps the highlight of the home is the recently added insulated, heated garage with multiple roll-up doors adds exceptional convenience, and the circular concrete driveway offers ample parking for all your visitors. With recent upgrades (past 10 years) including a new roof, added insulation, and spray-foamed crawl space, this home is move-in ready. Experience the best of village life in this exceptional property. (id:60626)
Royal LePage Exchange Realty Co.
133 Silverado Creek Crescent Sw
Calgary, Alberta
Welcome to this beautifully updated and meticulously maintained 2-storey family home offering over 2,000 sq ft of stylish and functional living space. Tucked away on a quiet crescent with NO NEIGHBOURS BEHIND, this home combines timeless charm with MODERN UPDATES in one of Calgary’s most sought-after southwest communities. Step inside to discover a FRESHLY PAINTED interior, including ceilings in the great room and upper bedrooms, all set against brand NEW WIDE-PLANK HARDWOOD FLOOR in a contemporary tone. The open-concept main floor features a bright great room with gas fireplace, a sunny breakfast nook with expansive windows, and a stunning kitchen makeover: granite countertops, stainless steel appliances, a new range hood, and tall espresso cabinetry that reaches the ceiling. An additional refrigerator/freezer in the mudroom adds everyday convenience, while the front flex room offers the perfect space for a home office or formal dining room. Upstairs, enjoy a thoughtfully laid-out second level featuring a large bonus room with built-in shelving and large windows, 3 large bedrooms, a spacious linen closet, and two full bathrooms including a 4-piece ensuite in the primary suite. Brand new carpet upstairs provides a soft touch underfoot. The unfinished basement is ready for your vision, complete with bathroom rough-in, offering endless possibilities to expand your living space. Outdoor living is a joy here with a family-size fully fenced backyard with no neighbours behind, a good size deck, and ample space to relax or play. The double attached garage adds convenience and extra storage. Recent major upgrades include: New roof and siding (2021–2022), New appliances, New granite kitchen counters, Fresh interior paint throughout, New hardwood and carpet flooring. Location Perks: Quick access to Stoney Trail for a 25-minute commute to downtown Calgary, Steps to community playgrounds and green spaces, Walking distance to Ron Southern School (K-6) and Holy Child School (K–9) , Short drive to École de la Source (CBE French immersion), Nearby shopping at Shawnessy Centre and Somerset Towne Square, Access to Fish Creek Park and Spruce Meadows for outdoor and equestrian activities. Whether you’re a growing family or a savvy buyer looking for value and quality, this home offers the ideal blend of space, location, and lifestyle. (id:60626)
Royal LePage Benchmark
8767 Sourgum Avenue
Niagara Falls, Ontario
Welcome to your dream home in the heart of Niagara Falls! This beautiful 3-bedroom, 3-bathroom detached gem is packed with thoughtful designs throughout. Step into an elegant open-concept layout with hardwood floors throughout the main living spaces and sleek ceramic tiles in the kitchen and bathrooms. The kitchen is a chef's delight, featuring a quartz countertop island, stainless steel appliances, and crisp cabinetry. The living and dining areas are filled with natural light, enhanced by designer light fixtures and modern accents. Upstairs, the plush carpeted bedrooms provide warmth and comfort, with the spacious primary suite featuring a private en-suite bathroom and large walk-in closet. The bathrooms are complete with contemporary finishes, ceramic tiling, and polished chrome fixtures. A conveniently located laundry completes this second-story level. The basement offers high ceilings and a bathroom rough-in, ready for you to make it your own. Outside, enjoy a large backyard with room for entertaining or relaxing. This home also features a garage with direct entry, a paved driveway, and energy-efficient windows throughout. Conveniently located near parks, schools, and all amenities, this home combines style, comfort, and convenience. (id:60626)
Revel Realty Inc.
21024 128 Av Nw
Edmonton, Alberta
Green space lovers and those seeking tranquility, look no further! This exceptional 4-bedroom property features over 2300 sq ft of living space and a massive lot exceeding 368,000 sq meters directly backing onto lush green space. Inside, the desirable open-to-below design and large windows create a bright and modern feel, enhanced by newer appliances. Situated on a quiet street with the convenience of nearby commercial amenities and the allure of Lake St. Anne just a stone's throw away, this home offers the best of both worlds. (id:60626)
Million Dollar Realty
715 Millwood Drive
Kingston, Ontario
Welcome to this beautiful corner unit in the sought-after Pine Hill Estates Adult Lifestyle Community, nestled in the west end of Kingston and close to public transportation. This home offers one of the largest floor plans in the community with impressive cathedral ceilings and an open-concept kitchen that flows seamlessly into a bright family room, complete with patio doors leading to your own private deck and peaceful patio. The main floor features two generously sized bedrooms, including a primary suite that offers a 4-piece ensuite including a soothing jacuzzi tub and a spacious walk-in closet. Enjoy the convenience of main floor laundry located in a well-appointed mudroom, along with direct access from the two-car garage. Descend to the lower level, where you'll discover another full bathroom, a large bedroom with walk-in closet and a recently updated rec room, perfect for entertaining. Additionally, there's a spacious semi-finished room that can serve as a storage area, workshop, or hobby room. Just minutes from the community clubhouse, you'll enjoy friendly neighbours and a variety of planned events. Take a short stroll to nearby parks, Shoppers Drug Mart, and all the amenities you desire, including the scenic Landings Golf Course and Lemoine Point Conservation Area. Notable updates include shingles (2014), furnace (2015), sidewalk, 2024 washer, dryer & dishwasher. The property also features an irrigation system, central vacuum, and a cozy gas fireplace. Don't miss out on this exceptional opportunity to embrace a vibrant and active lifestyle in Pine Hill Estates! Annual clubhouse membership is $400. (id:60626)
RE/MAX Finest Realty Inc.
G2-14 - 244411 Airport Road
South-West Oxford, Ontario
Rare investment opportunity in this 10 unit T-Bay airplane hangar, all 10 bays are rented out and generating income! Each bay has a 41.5' wide bifold door with 9.5' of open height and 32' of bay depth. Located in the growing Tillsonburg Regional Airport, the paved taxiway provides seamless access to the runway, and makes it ideal for both private and commercial aviation needs. The Tillsonburg Regional Airport is a great community with its own Skyway Cafe for fellowship and relaxation. The airport is located just 10 minutes off of the 401 making it a desirable location for all. The bylaws in Oxford County and the Township of South-West Oxford permit both industrial and commercial aviation-related activities at the airport. Don't miss out on the chance to secure your place in this expanding aviation hub. (id:60626)
Royal LePage R.e. Wood Realty Brokerage
89 Spruce
Kingsville, Ontario
SPRAWLING BRICK RANCH IN DESIRABLE AREA IN QUIET CUL-D-SAC. WELL-MAINTAINED QUALITY BUILT HOME WITH 2 PLUS 2 BEDROOM HOME FEATURING FORMAL DINING ROOM, COZY KITCHEN WITH PLENTY OF CUPBOARDS, MAIN FLOOR LAUNDRY, FULLY FINISHED BASEMENT, 2 CAR GARAGE, GAS HOOK-UP FOR BARBEQUE, CLOSE TO ALL AMENITIES! CALL TODAY FOR A PRIVATE SHOWING. (id:60626)
Mac 1 Realty Ltd
712 - 330 Mccowan Road
Toronto, Ontario
Location! Location! Rarely Available 3+1 Bedroom Condo For Sale In A Great Location. A bright and spacious 3-bedroom plus solarium condo. Immaculate Corner Unit with tons of new renovations. Nestled in an ideal location, this property is at close proximity to Go Transit, 24 Hrs. TTC, schools, parks, shopping, and a variety of restaurants and retail stores. Master Bedroom with W/ Walk-In Closet and ensuite Washroom. Ensuite Laundry Rm, owned parking and locker. Enjoy your morning coffee in the enclosed solarium. Indoor Pool/Sauna, Gym, 24Hrs Concierge, Party Room and ample visitor parkings. (id:60626)
Exp Realty
9108 74th Avenue Lot# Lot 2
Osoyoos, British Columbia
Nice home with income generator or in-law suite. This well cared for 4-bedroom, 2-bathroom gem is packed with value and perfectly located! This boasts important upgrades where it counts newer shingles, hot water tank, washer & dryer and continual mechanical maintenance has been done. An attached large garage is sure to please those who have cars or toys to store. The spacious, backyard is a great place to relax and enjoy the outdoors, featuring a large garden shed with built-in shelving—ideal for storage and organization as well as planter boxes for your garden. And let’s talk location! Blocks away from the shops and beaches this great community offers. This affordable, family-friendly home is worth a look, book your showing time now! (id:60626)
Canada Flex Realty Group Ltd.

