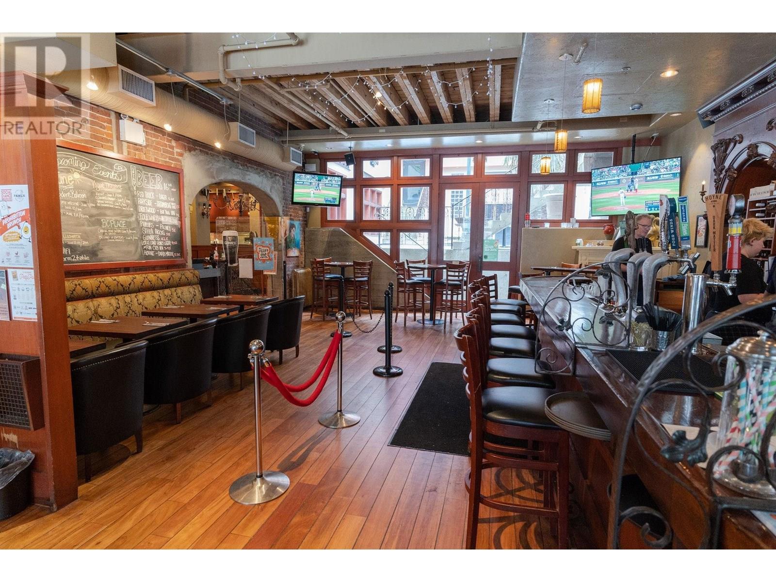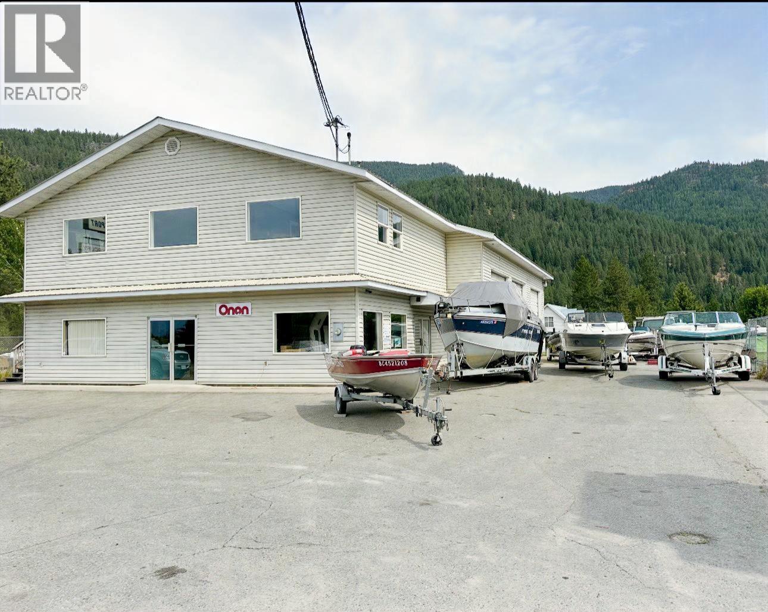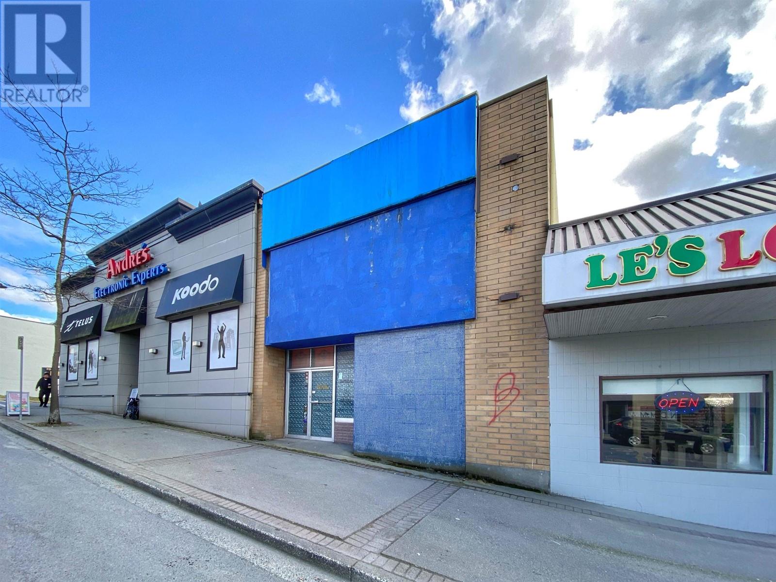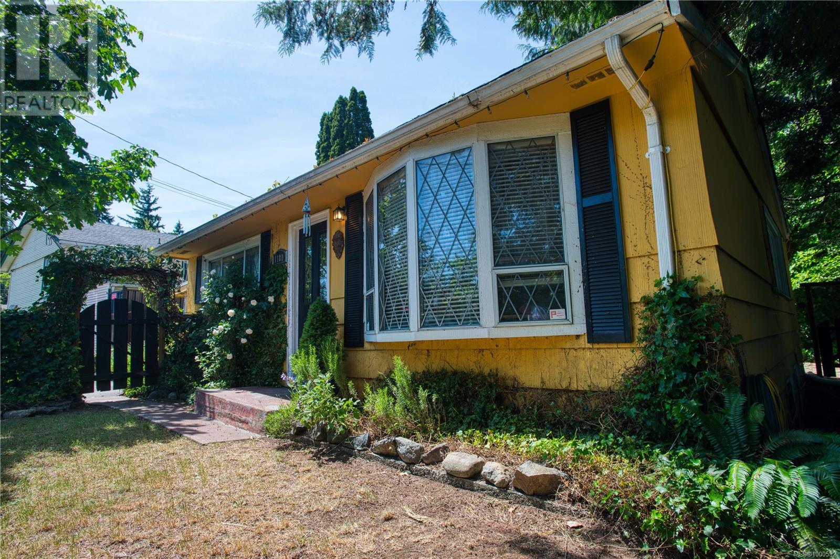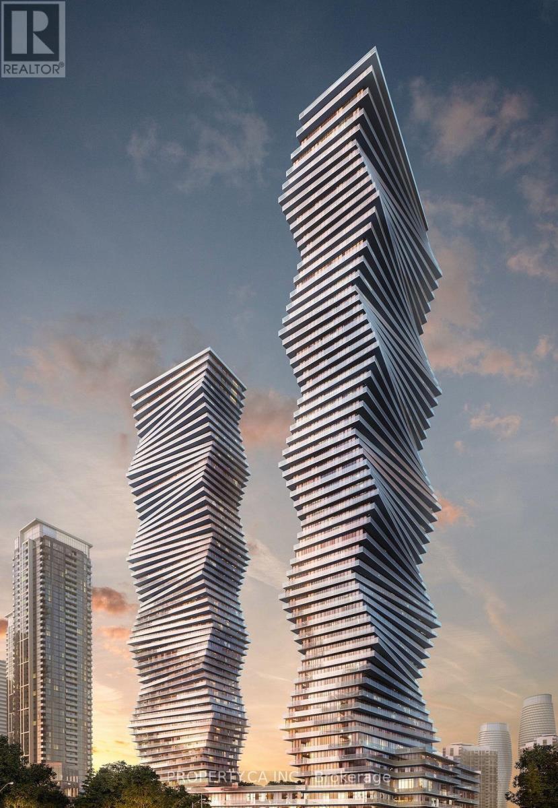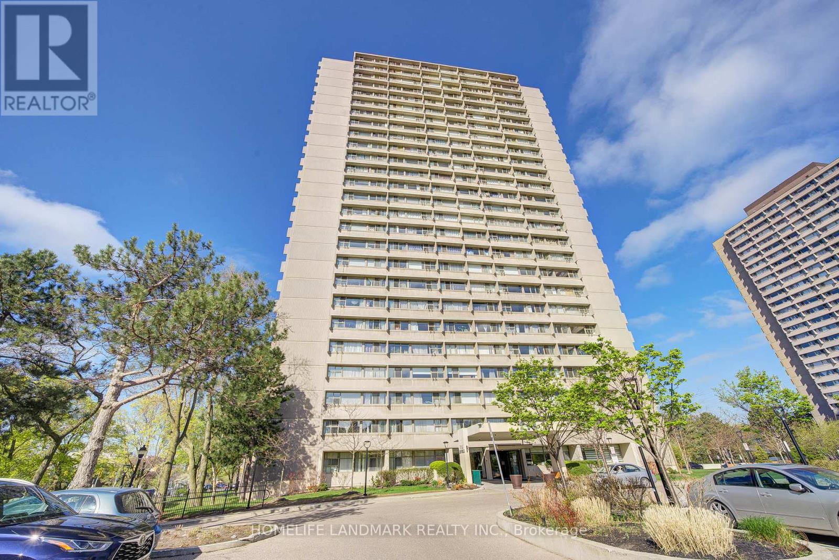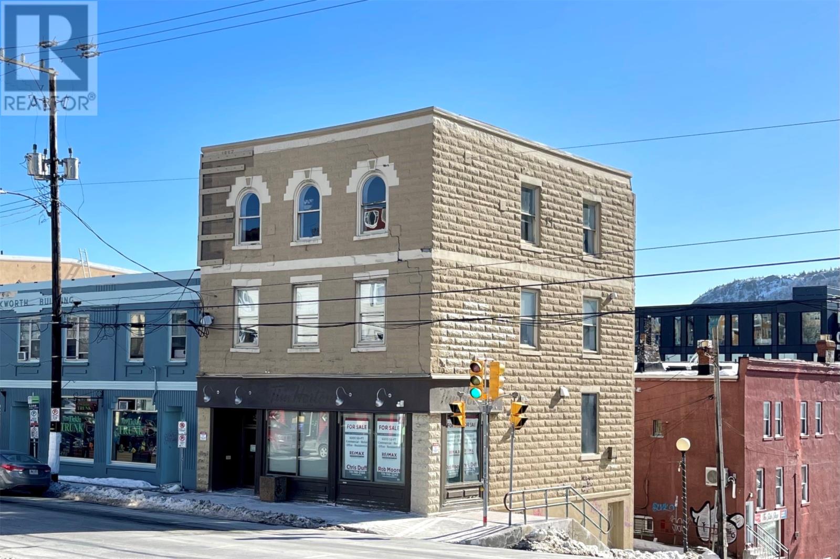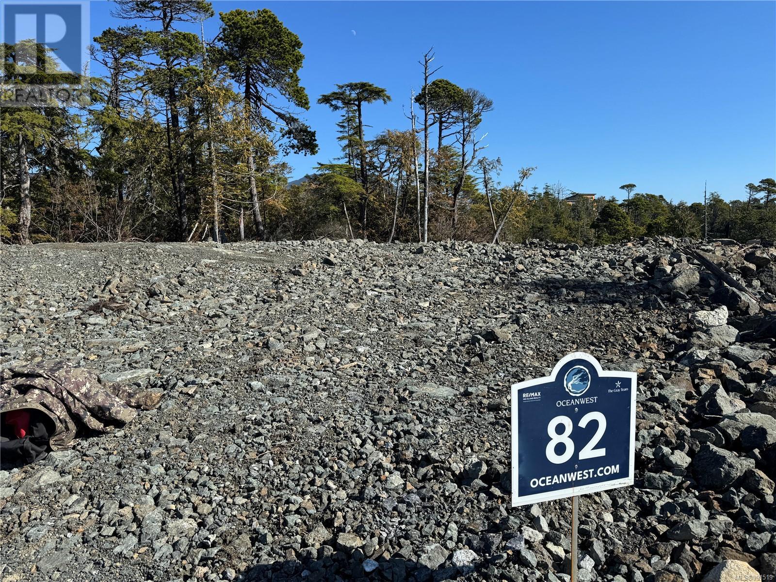755 Richards Street
Vancouver, British Columbia
This downtown restaurant and cocktail bar is now available, centrally located within the historic Kingston Hotel. The establishment spans three floors, offering diverse dining experiences including a rooftop patio and a downstairs bar. The restaurant boasts two outdoor seating areas and two full bars, serving brunch, happy hour, dinner, and late-night options. It's an ideal venue for both small and large groups as well as big events with a capacity of up to 400 guests. Its prime location near Rogers Arena, BC Place, and The QE Theatre further enhances its appeal. The rent is just under $15,000, with 1.5 years remaining on the current term and a five-year renewal option. The kitchen is fully equipped with two commercial hood vents. The establishment holds both Liquor Primary and a Food Primary licenses. Please do not disturb the staff. Kindly reach out to the listing agent for more details. (id:60626)
RE/MAX Real Estate Services
Lot #51 Bayview Avenue
Wasaga Beach, Ontario
Prime Building Lot For Sale – Steps from Stunning Georgian Bay! Fully Approved & Ready to Go! All Levies fees have been paid to the township. Obtained the necessary permits from the Niagara Escarpment Commission and the Township of Wasaga Beach. All architectural drawings have been submitted and approved by both authorities. The planned building will include a second legal one-bedroom unit with a separate entrance. Location, Location, Location! Just steps away from beautiful Georgian Bay Only minutes to Collingwood and Wasaga Beach Close to the Blue Mountains – ideal for skiing, hiking, and year-round adventure! (id:60626)
Housesigma Inc. Brokerage
1600 Mcgregor Frontage Road
Christina Lake, British Columbia
MARINE REPAIR AND SERVICE BUSINESS FOR SALE. 100% LOCATION ON THE NICEST LAKE IN WESTERN CANADA. MERCURY DEALER SERVICE CENTRE. THREE BAYS, SHOW ROOM, PARTS CENTRE AND LARGE OUTSIDE STORAGE AND DISPLAY AREA. THIS BUSINESS HAS A LARGE CLIENTEL LIST. OWNER IS RETIRING AND WILLING TO ASSIST AND TRAIN THE NEW OWNER. CALL YOUR REALTOR TODAY ON THIS FANTASTIC BUSINESS OPPORTUNITY. (id:60626)
RE/MAX All Pro Realty
4472 Iron Mountain Road
Merritt, British Columbia
Looking for your slice of paradise a short distance from town? This charming 2-bedroom, 2-bathroom mobile home is nestled on 1.49 acres along scenic Iron Mountain Road just a 10-minute drive south of Merritt. Surrounded by nature and close to lakes and endless recreational opportunities, this property is perfect for outdoor enthusiasts. Guests can enjoy their own private space in the cozy guest cabin, and you'll love the added perks of a chicken coop, greenhouse, and garden area ideal for sustainable living. The detached single-car garage features a workshop with a pellet stove, making it a comfortable year-round workspace. The spacious yard is fully fenced with Paige wire, offering peace of mind for both kids and pets. Plus, with a generous supply of firewood already stacked and ready, you’ll be well prepared for winter. Contact the listing agent today for more details or to schedule your private showing! (id:60626)
Royal LePage Merritt R.e. Serv
50 Manitoba Street E
Moose Jaw, Saskatchewan
Welcome to an exceptional opportunity in the heart of downtown! This expansive commercial warehouse boasts nearly 9,000 sq ft, providing a versatile space for your business needs. Conveniently located with easy access to the #1 highway, visibility is maximized for your enterprise. Featuring two offices, three bathrooms, a locker room, and a well-equipped kitchen space, this warehouse is designed to meet your operational requirements seamlessly. The practical layout includes three 9' overhead doors, perfectly suited for hauling trucks or semis, along with an additional 10' overhead door at the front of the building. Ample parking right in front ensures convenience for both staff and clients. Don't miss out on this prime location that combines functionality, accessibility, and prominence for your business success! ***All photos were taken during former tenant occupancy. Property is now vacant.*** (id:60626)
Global Direct Realty Inc.
611 W 3rd Avenue
Prince Rupert, British Columbia
This two story concrete building is located in the heart of Prince Rupert's downtown core. The main floor has been partially renovated while the top floor has more of the original finishings. Convenient lane access will allow for excellent off street parking and/or shipping and receiving. * PREC - Personal Real Estate Corporation (id:60626)
RE/MAX Coast Mountains (Pr)
1180 Macdonald Cres
Nanaimo, British Columbia
Welcome First-Time Buyers! Discover this adorable, cozy 2-bedroom, 1-bathroom home featuring charming wood floors and a cute little kitchen island. With solid bones, it's perfect for your creative ideas and a touch of sweat equity. Nestled in a central Nanaimo location, this home boasts a good walk and bike score, making it convenient to access nearby hospitals and schools. Located in a mature neighborhood, it's an ideal place to start your family. Don't miss the chance to see it in person, fall in love, and make an offer. This is your opportunity to create the perfect home in a fantastic community! As this is an estate sale, allow time to clear probate. Check out the video walk through. (id:60626)
Royal LePage Nanaimo Realty (Nanishwyn)
2401 - 3883 Quartz Road
Mississauga, Ontario
A Must See 2 Bedroom with a Den, 2 Full Washrooms Condo With A Beautiful view in the Luxurious Iconic MCity 2 Condos. Fully functional layout, Laminate Floors throughout the condo, 9 foot ceilings, floor to ceiling windows in all rooms conveniently located in the 24th Floor. Large 144 Sq Ft Balcony with 3 Entrances from Living and both Bedrooms. Walking Distance to Square One Mall, GO/MiWay Public Transit, School, Cineplex, Celebration Square, YMCA, Library, Sheridan College, & Living Art Center. Two Parking spots and Locker Included. The building is centrally located near Square One and offers a Movie theatre, 24hr concierge, Sports bar, Fitness center, Yoga, Steam room, Dining lounge, Outdoor Area with BBQ's and much more! (id:60626)
Property.ca Inc.
48 Brock Street W
Tillsonburg, Ontario
This 4 bedroom, 2 bath home in the heart of downtown Tillsonburg is bursting with character and charm! Much of the original hardwood flooring can be found throughout the main floor as well as original wide wood baseboards and wooden doors. Walk in from the charming stone front porch into the entrance where you will find both the dining room and living room teeming with unique original features. Also on the main floor you will find the kitchen with access out to the spacious wood deck, a 4 piece bathroom as well as a main floor bedroom. Upstairs you will find a large landing that could easily be utilized as an office, two large bedrooms and another 4 piece bathroom. The primary bedroom boasts two very large closets which maximize storage space. Outside you will find a detached 1.5 car garage with metal roof, back deck and stone porch, plus the bonus of an inground sprinkler system for the large lawn. Take advantage of being able to walk to local amenities such as an elementary and high schools, restaurants, banks, shopping mall, hospital and everything that the vibrant downtown core of Tillsonburg has to offer. This home also falls within the EC (entrepreneurial commercial) zoning allowing for a wide variety of commercial uses. (id:60626)
Century 21 Heritage House Ltd Brokerage
2501 - 715 Don Mills Road
Toronto, Ontario
Spacious 1-bedroom + den condo for sale in a Toronto location, just minutes from major highway ,This bright unit features an perfect layout with a versatile den ideal for a home office or guest space/ bedroom, Enjoy all-inclusive living, water, gas, high-speed Internet, and cable TV. all included in the maintenance, Steps To Transportation, Schools, 24 Hrs T.T.C., Shops, Ontario Science Centre, much much more! come and see! (id:60626)
Homelife Landmark Realty Inc.
253 Duckworth Street
St. John's, Newfoundland & Labrador
Unique Opportunity! High exposure, 3 level plus full basement, commercial building is optimally located on the corner of Duckworth and Prescott Street in a convenient, high traffic area, downtown St. John’s! Main level is currently vacant with two washrooms, Second level has office space including reception area, two private offices, washroom and storage. Top level is vacant with four offices, kitchenette, board room and washroom. Basement is utilized for general storage and also includes a walk in vault. Ready for immediate occupancy! *Any HST applicable is the responsibility of the purchaser. (id:60626)
RE/MAX Infinity Realty Inc. - Sheraton Hotel
Lot 82 Raven Lane
Ucluelet, British Columbia
Shore Pine Ridge is the latest phase of OceanWest, a master-planned oceanfront community in the heart of Ucluelet. This exclusive development offers a unique opportunity to live in harmony with nature, surrounded by the rugged beauty of Vancouver Island's west coast. Designed to respect nature and with community in mind, the Shore Pine Ridge neighbourhood will blend seamlessly into the landscape. With easy access to the Wild Pacific Trail, secluded beaches, and the vibrant town of Ucluelet, Shore Pine Ridge offers a lifestyle that is both adventurous and tranquil. Whether you're exploring the natural surroundings or enjoying community events, you'll find endless opportunities to connect with nature and your neighbours. https://oceanwest.com/ (id:60626)
RE/MAX Mid-Island Realty (Uclet)

