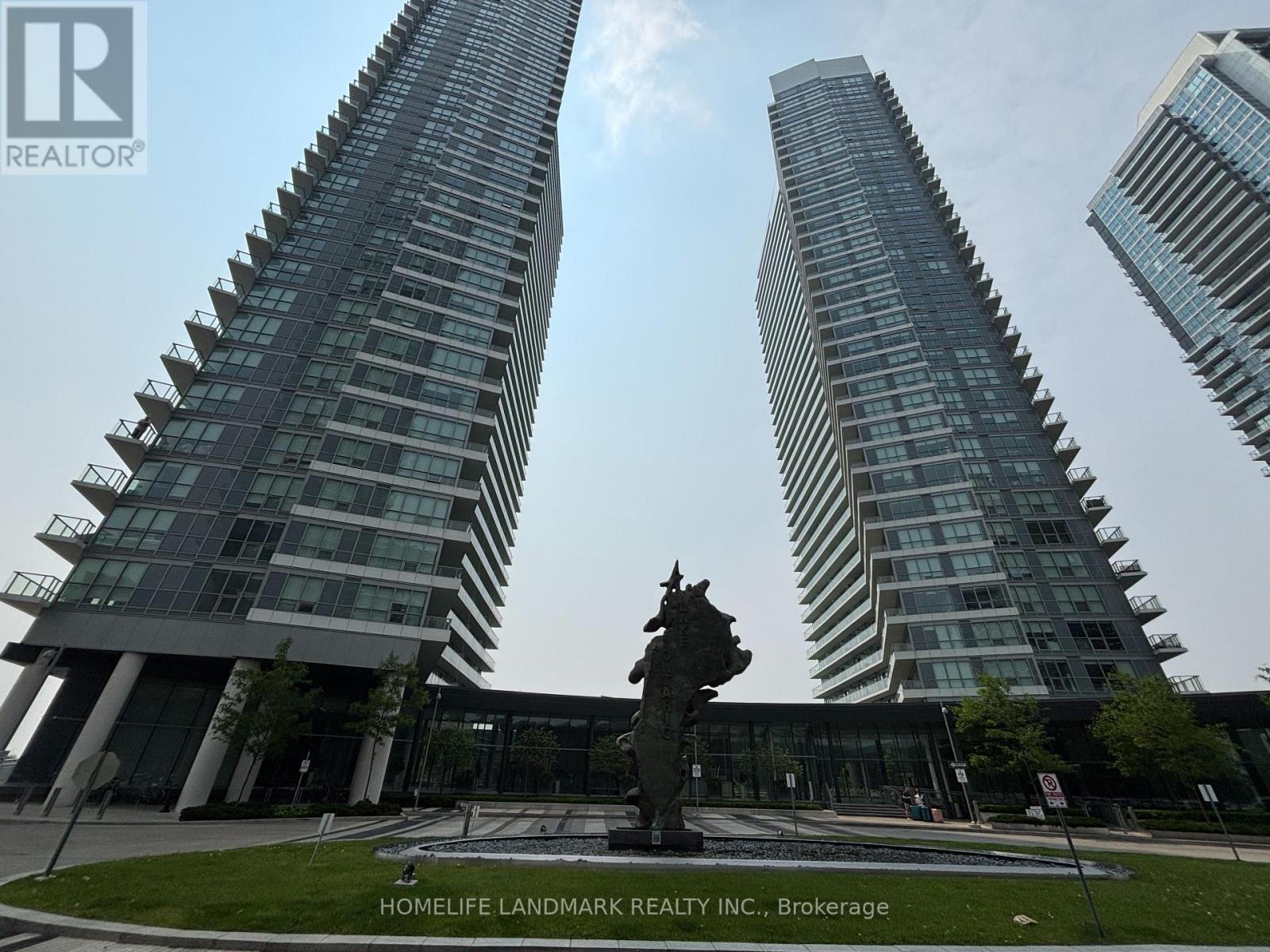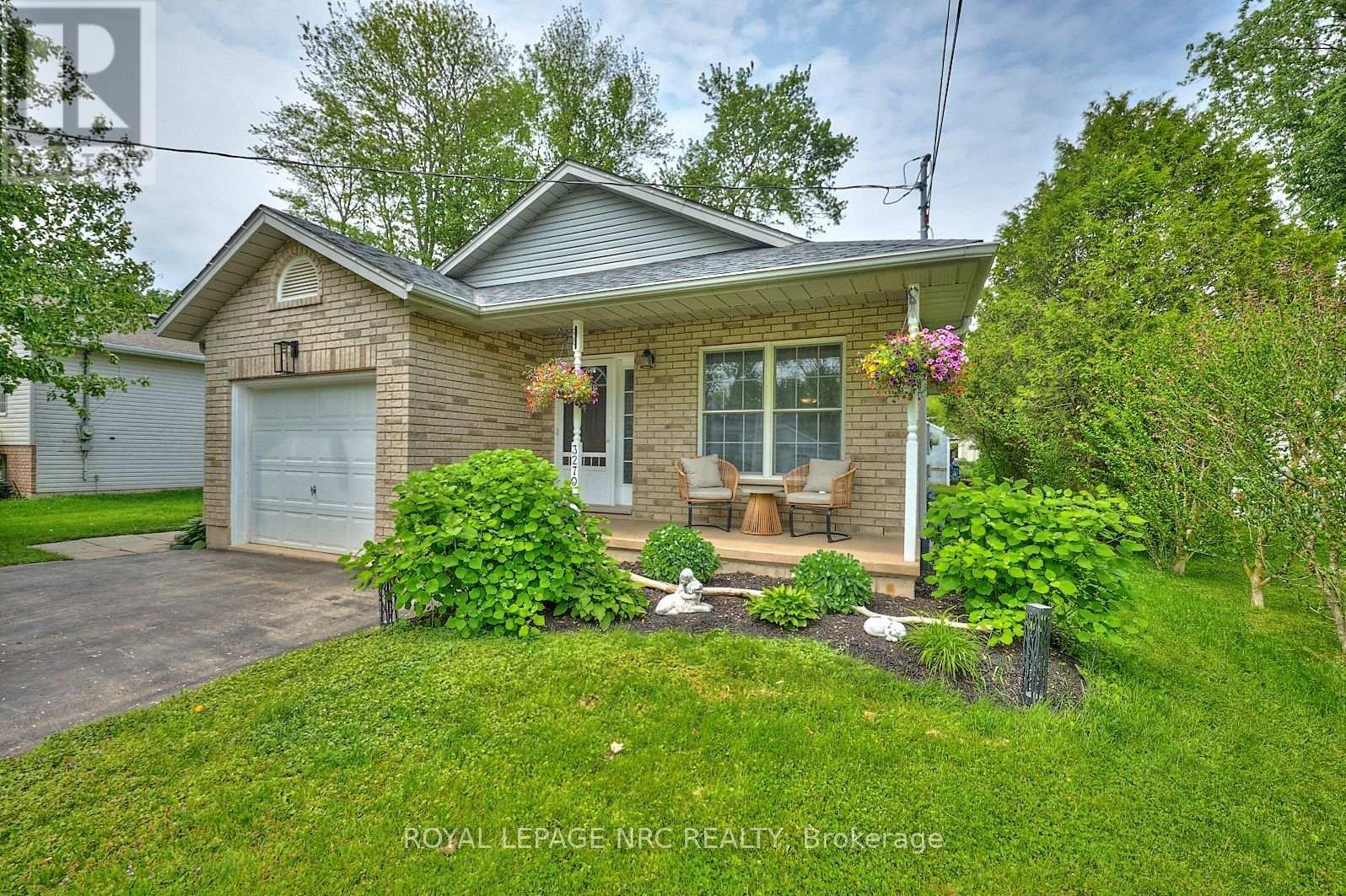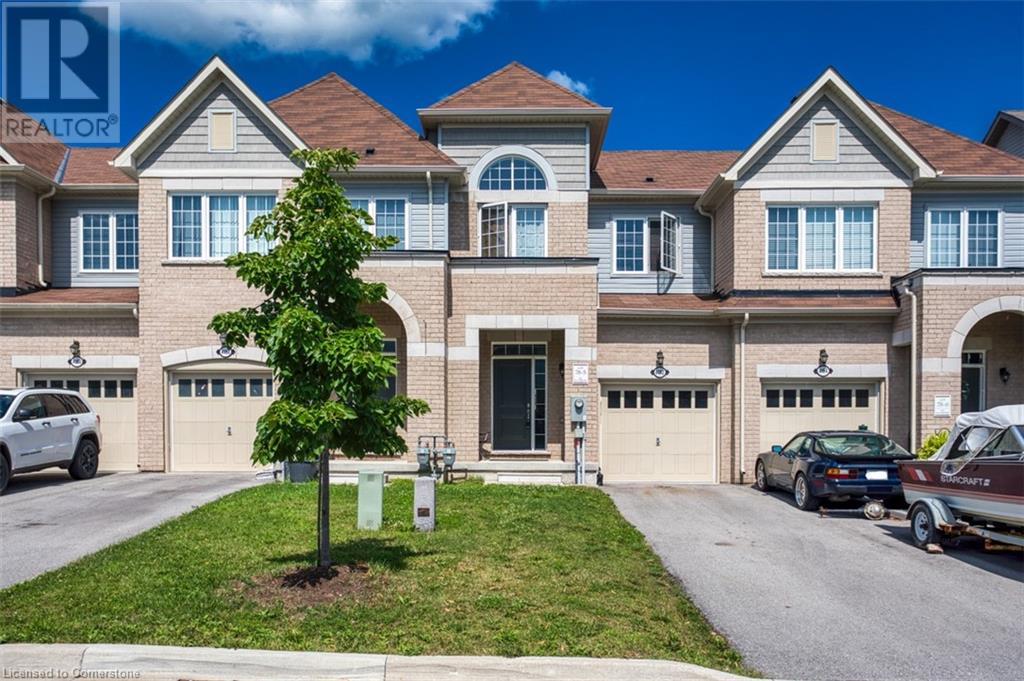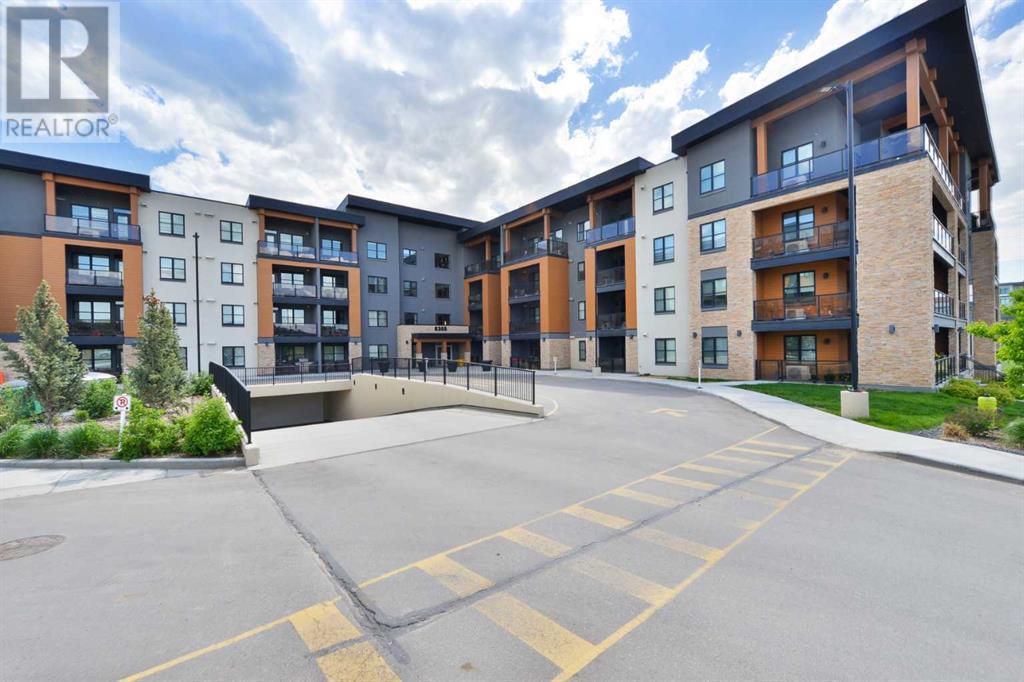2805 - 115 Mcmahon Drive
Toronto, Ontario
Stunning Luxury Omega Condo At Upscale Bayview Village Community .A Large Spanning Balcony. With Large Windows And A Ne Exposure, This Unit Fills With Natural Light Throughout The Day. Modern B/I Kitchen Appliances, Quartz Countertops, Kitchen Marble Backsplash, And Bathroom Marble Tiles. Walking Distance To Subway Station, Oriole Go Train Station / Easy Access To Hwy 401 & 404 / Close To Bayview Village, Fairview Mall & More.Brokerage Remarks (id:60626)
Homelife Landmark Realty Inc.
1467 Carmi Drive
Penticton, British Columbia
This charming family home is conveniently located close to key services such as The Penticton Hospital, schools, shops, and several amenities. This well-appointed property spans 2159 sqft, offering a practical layout with three bedrooms on the main floor level. The kitchen, dining, and living areas are ideally connected and bathed in abundant natural light from a large bay window and sliding glass doors. Step outside onto the spacious patio, ideal for entertaining or enjoying family gatherings during the long warmer months which overlooks the expansive backyard with scenic mountain views. The lower level, with separate entrance accessibility, includes a bedroom, bathroom, and a generous living space. The property has plenty of parking at the front and the back laneway access offering the potential for a pool, carriage home, duplex, or a larger future development, this property also features a sizable attached workshop/storage area for your toys, bikes, and nick-nacks. With some TLC you can make this home your own. Contact your agent for a private showing today! (id:60626)
Exp Realty
3270 Poplar Avenue
Fort Erie, Ontario
THE HOME HAS CHARM WITH A CAPITAL "SEE", a 4-level backsplit with a lot of livability! The layout makes this a great home to entertain family & friends with the open concept living/dining/kitchen along with views to the LL family room. The 2nd level has 3 bedrooms with a 4th bedroom in the LL. The expansive deck is off the kitchen, perfect for summer barbecues with access to the large backyard. The LL basement comes with a projector screen, get the popcorn ready for movie nights. This home offers a double car driveway with single car garage, the sump pump was replaced (2021), the roof replaced (2018), new luxury vinyl flooring on main floor along with a fresh paint job! You will find this charming home in the village of Ridgeway, a short walk to Lake Erie & a short drive to Crystal Beach where there is always fun to be had with lots of great restaurants. We think this home is fantastic call today to see for yourself! (id:60626)
Royal LePage NRC Realty
73 Landing Trails Dr
Gibbons, Alberta
Discover this stunning two-storey home in Gibbons, offering a spacious and functional layout. The main floor features a bright living room, a dining area, a well-appointed kitchen with a pantry, a mudroom, a versatile den, and a 4-piece bathroom. Upstairs, you'll find a generous bonus room, a primary suite with a 5-piece ensuite and walk-in closet, two additional bedrooms, a convenient laundry area, and another 5-piece bathroom. Complete with an attached double garage, this home is perfect for modern family living. (id:60626)
Exp Realty
40 Green Meadow Road
Hamilton, Ontario
Well maintained 1.5 storey 3 bedroom home close to the mountain brow. Front of home is nicely landscaped & has a impressive front door facade. Private treed backyard w shed, decking w bar, great place to unwind or entertain your friends & family. Master bedroom w laminate floor & 4pce bath w tile floor on main level, 2 bedrooms w hardwood floors & 2pce bath w tile floor on the second floor, very convenient for a family. Eat in kitchen w peninsula for food prep, laminate floors, appliances included & exit door that leads to decking & barbecue area. Bright living room w large window, laminate floor & gas stone front fireplace w wood beam mantle. Separate dining room w laminate floor leads to kitchen. Basement has finished family room w gas fireplace & laminate floor, workshop, utility room & cold room. Cozy set up for family movies or games. (id:60626)
RE/MAX Escarpment Realty Inc.
4192 Cherry Heights Boulevard
Beamsville, Ontario
Discover the perfect blend of small-town charm and modern living in this beautifully appointed 3-bedroom, 3-bathroom townhouse in the heart of Beamsville. Nestled in a welcoming community known for its quaint shops, award-winning wineries, and scenic trails, this home offers an exceptional lifestyle just minutes from the QEW. Step inside to an airy open-concept main floor featuring rich hardwood floors, soaring 9-foot ceilings, and an abundance of natural light that makes every space feel bright and inviting. The stylish kitchen is designed for both everyday living and entertaining, with a generous island, sleek stainless steel appliances, and plenty of counter space for cooking, hosting, or helping the kids with homework. Upstairs, you'll find a spacious primary retreat complete with a large walk-in closet and a spa-inspired ensuite bath — the perfect place to unwind after a busy day. Two additional bedrooms and a full bathroom provide plenty of space for family or guests. Enjoy the convenience of an attached garage with direct entry into the home, plus a prime location close to top-rated schools, shops, local markets, and beautiful walking trails. This Beamsville gem offers the ideal home to grow your family, connect with a warm community, and enjoy a balanced lifestyle — perfect for young families, busy professionals, and anyone looking to put down roots in a truly special town. (id:60626)
RE/MAX Escarpment Realty Inc.
2838 Aldwynd Rd
Langford, British Columbia
Location is key! Just steps from the Royal Colwood Golf Club, Goldstream Village, all major amenities, and world-class recreation, this 3-bedroom, 1-bath family home offers the perfect blend of comfort and convenience. This charming half duplex features a beautifully updated kitchen, a spacious and functional floor plan ideal for family living, and a private, fully fenced yard—perfect for kids, pets, or entertaining. Whether you’re a first-time buyer, downsizer, or investor, this well-maintained home checks all the boxes. Don’t miss your opportunity to get into this desirable neighbourhood! (id:60626)
Pemberton Holmes Ltd. (Dun)
425 Du Domaine Road
Alfred And Plantagenet, Ontario
Your private oasis is just an hour away from Ottawa, and it's waiting for you in the delightful community of Lefaivre! This stunning waterfront split-level home boasts beautiful hardwood flooring throughout. Step into your bright kitchen with a cozy eat-in area that flows seamlessly into the open concept living room perfect for entertaining! Plus, you'll appreciate the convenience of main level laundry. Feel the warmth of your four-season sunroom as it overlooks the breathtaking riverfront. This home features two generously sized bedrooms and two full bathrooms, providing all the space you need. The fully finished basement is a fantastic bonus, offering endless possibilities as a recreation room or whatever your heart desires. This property is truly one of a kind! Don't miss out on the chance to turn your dream home into a reality! (id:60626)
Exp Realty
7320 Marvel Drive
Niagara Falls, Ontario
Welcome to 7320 Marvel Drive, a stunning Newly built townhouse designed for modern living in a highly sought-after location. This spacious 3-bedroom, 3-bathroom home sits on a premium oversized pie shaped lot and features thoughtfully selected upgrades that enhance both style and functionality. The main floor boasts elegant vinyl plank flooring, creating a warm and inviting atmosphere, while the included air conditioner ensures year-round comfort. A second-floor 3-piece bathroom adds extra convenience, and the basement rough-in provides the flexibility to customize additional living space to suit your needs. Perfect for families, this home is ideally situated near a planned future school, offering added convenience for those with young children. The surrounding community is rapidly growing, providing access to parks, shopping centers, and major transportation routes, making it a fantastic investment opportunity. Whether you're looking for a stylish new home or a smart addition to your portfolio, this townhouse delivers on quality, comfort, and location. Dont miss out on this incredible opportunityyour dream home awaits! (id:60626)
RE/MAX President Realty
1026b West Shore Lane
Central Frontenac, Ontario
Cole Lake; This four season cottage with double lot and 200' of shoreline, is the ultimate in family enjoyment with both deep water swimming off the dock and gradual entry from the gorgeous natural bedrock lining the shoreline. Enjoy beautiful sunrises while you cast off the dock foran early morning fish or go for an afternoon swim with 6' of water depth at end of dock. This property is set up for multiple generations to enjoy hours of fun. There are flat areas for family games, additional vacant treed lot for exploring and firepit for an evening of smores after a busy day. Inside you will find a beautifully finished four season, 3-bedroom, one bathroom cottage with cathedral ceiling. The cozy living room provides amazing views of the lake and gorgeous locally sourced stone fireplace. Deck on the upper level with space for grilling and dining and easy access to the kitchen. A full size washer and dryer are conveniently located and hidden in the kitchen cabinets. The lower level has a separate entrance from the main cottage with 1 bedroom and family room with it's own fireplace, making it a private getaway for older kids or extended family. The large Bunkie is ready for company with additional sleeping space and hydro. A dry boathouse with winch will easily store a 12-14 fishing boat and all the water toys. A propane heated outdoor shower adds to the cottage vibe and is a beautiful way to start any morning or hose off after a day out on the nearby ATV trails. Cole Lake is located 40 minutes North of Kingston and 20 minutes South of Sharbot Lake in Godfrey. It is approximately 2.2km long and can be accessed from roads off Road 38 and ClowRoad. Cole lake offers swimming, boating, and fishing. The most popular species caught here are Black Crappie, Northern Pike, Largemouth Bass and Smallmouth Bass. The village of Verona is a7-10 minute drive where you will find amenities such as gas, restaurants, hardware, grocery,pharmacy and LCBO. (id:60626)
RE/MAX Finest Realty Inc.
415, 8355 19 Avenue Sw
Calgary, Alberta
Welcome to this stunning top-floor, corner-unit condo offering over 1,100 sq ft of beautifully designed living space, featuring 2 bedrooms, 2 bathrooms, and an exceptional layout that blends comfort with functionality.From the moment you step inside, you’re greeted by an abundance of natural sunlight and a spacious front entry. To your left, a discreet laundry area and a generous flex room with double doors—ideal as a home office or additional storage—add to the versatility of this home. The thoughtful split-bedroom layout ensures privacy, with a large secondary bedroom and full bathroom on one side, and a spacious primary suite on the other, complete with a walk-in closet and private ensuite.At the heart of the home is the open-concept great room, dining area, and gourmet kitchen—perfect for entertaining. Step outside onto the expansive wraparound balcony and take in the serene ravine and mountain views.Two conveniently located underground parking stalls (#39 & #40) are just steps from the stairwell—making it a breeze to run up to the unit or quickly access your vehicle.Perfectly situated just a short walk to Aspen Landing’s shops, restaurants, and amenities, and within close proximity to top-rated public and private schools. Enjoy easy access to downtown Calgary, the mountains, and the airport, along with nearby public transit and future park spaces.Whether you're downsizing, investing, or seeking a lock-and-leave lifestyle for winter travel, this impressive residence offers it all. (id:60626)
RE/MAX Realty Professionals
2204 Burnside Rd W
View Royal, British Columbia
Stellar Opportunity over $100k Below Assessed Value. 10,739 sq.ft fully serviced lot Zoned R1B which allows for multiple options and possibility of up to 4 units. Excellent location close to the Galloping Goose Trail, Vic General Hospital, Eagle Creek Village, Highland Pacific Golf Course with great schools and quick access to Highway. Ready-to-build Proposed Plans are for a 3500+sq ft 4 Bedroom Home with a Lower Suite as well as a 2 Bedroom Suite above the garage. Take advantage of the extensive work already completed to have this site ready-to-build with a builder able to start construction pending permit approval or create your own custom dream home in this stellar location. Per proposed building current site clearing will allow for duplex units. Per the Town permitted uses Detached Residential (Medium Lot); this permits either a detached residential (single family dwelling) or small-scale, multi-unit housing (SSMUH) dwelling of up to four units. An option to utilize the New Standardized SSMUH to help speed up the building plan approval process. Buyer to confirm Zoning and building options with Town and use of Proposed Building Plans. Please Do Not Walk property without an appointment. (id:60626)
Exp Realty














