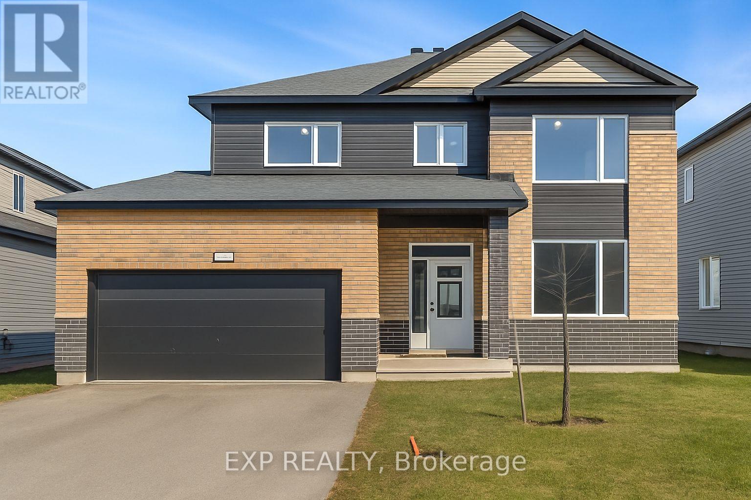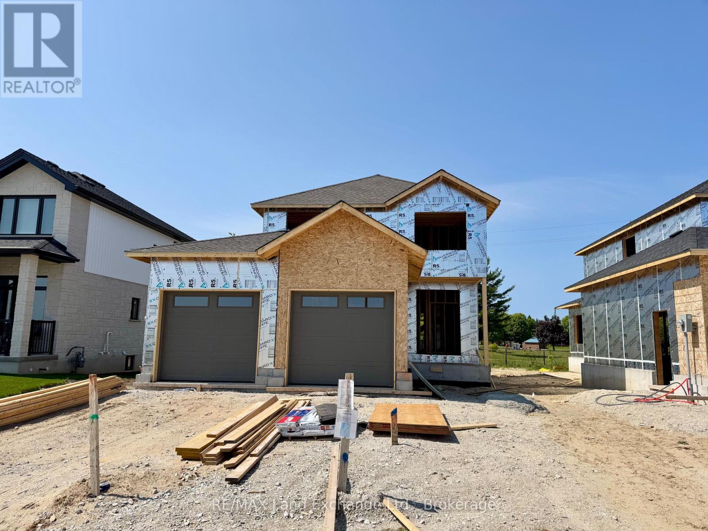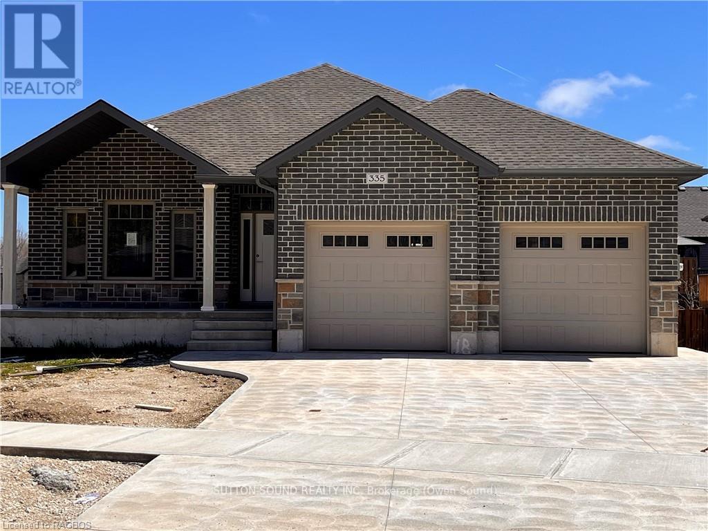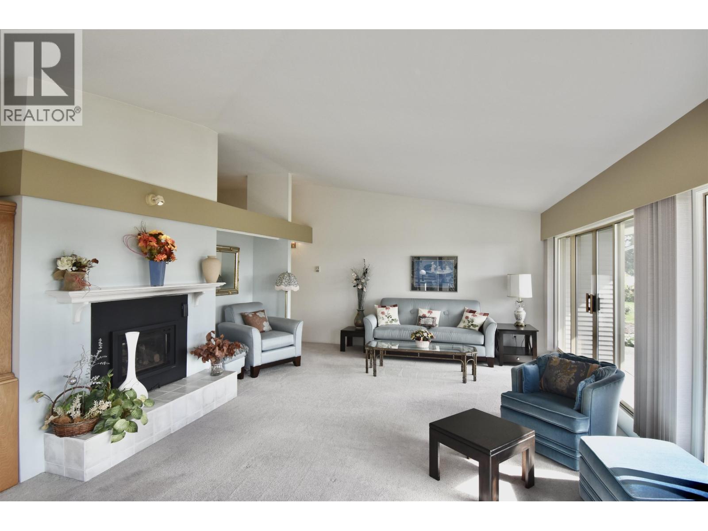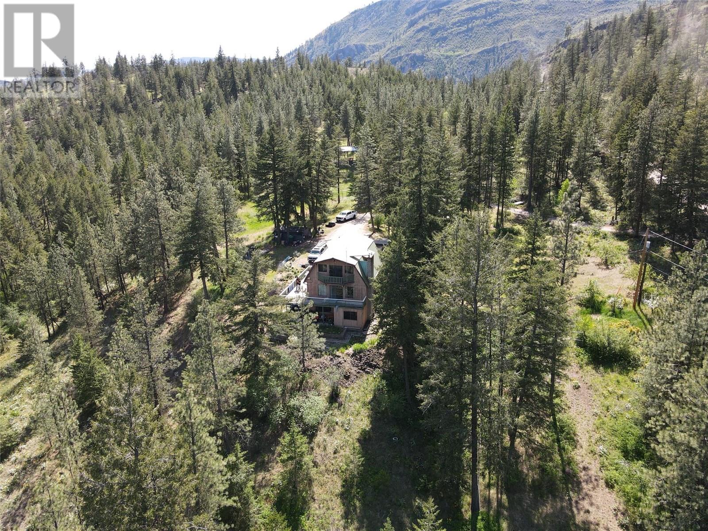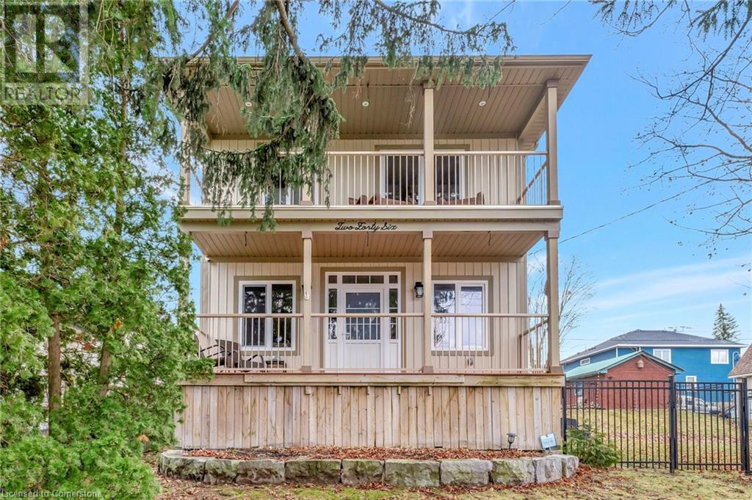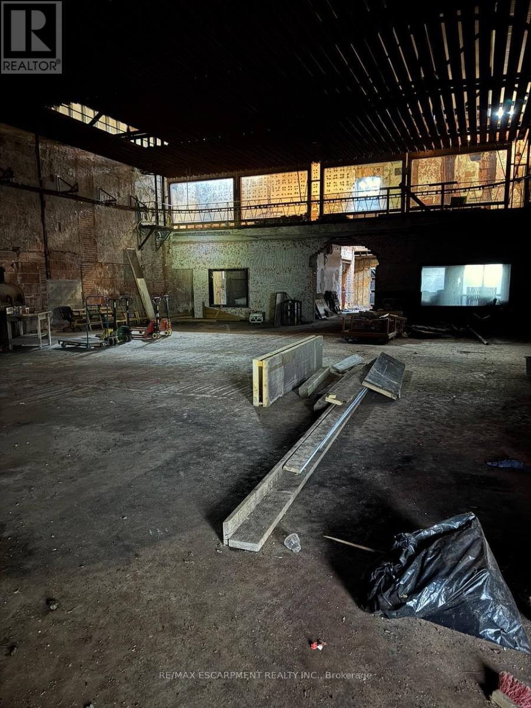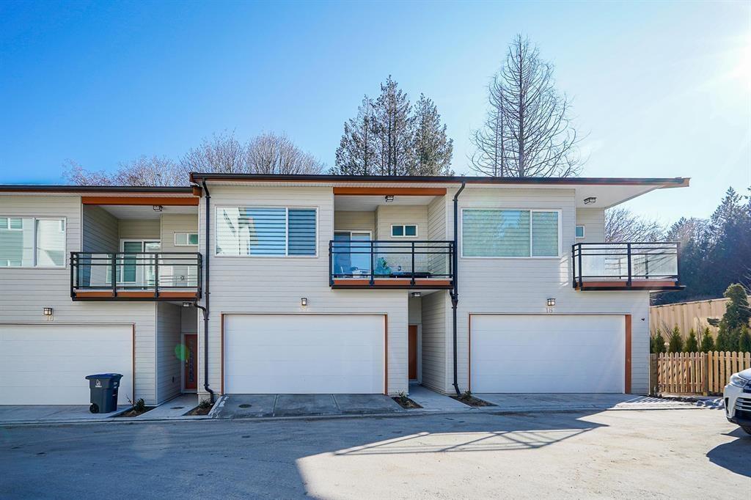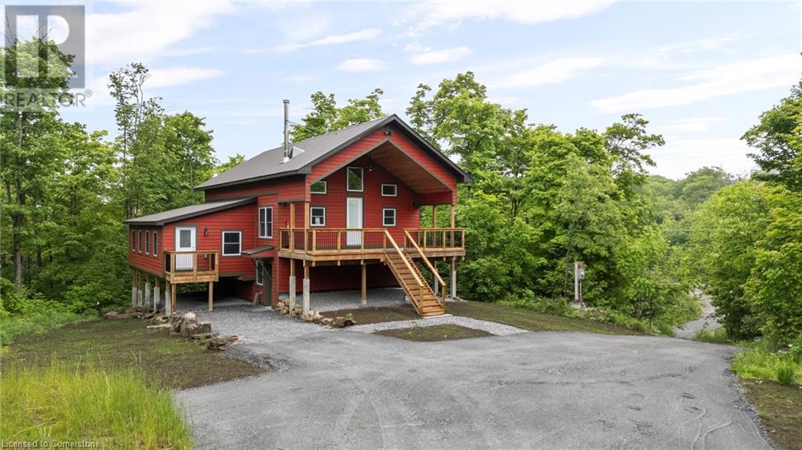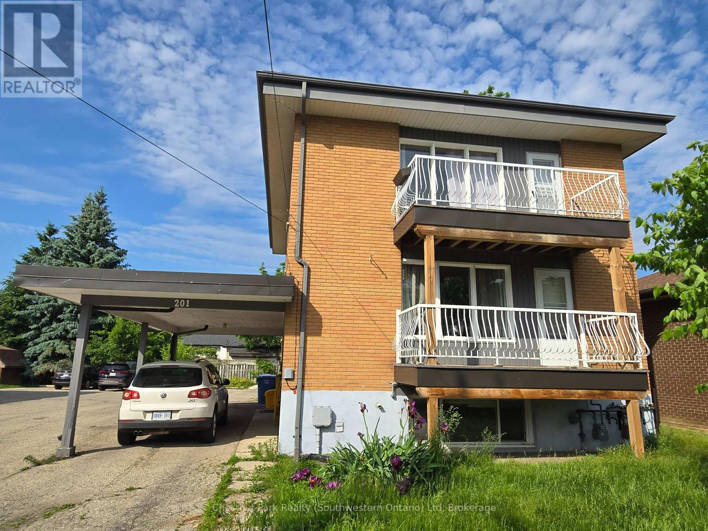1979 Hawker Private
Ottawa, Ontario
Step into luxury w/the popular Chablis model by Mattino Developments, a stunning 4 Bed/3 Bath located in the prestigious Diamondview Estates in Carp. Save 35K now! Receive $25,000 in upgrades free and $10,000 has already been taken off the lot premium. Dont hesitate! Situated on a PREMIUM LOT with NO REAR NEIGHBOURS on a Cul-De-Sac, and backing onto a green space and pond, this home is sure to impress! Boasting a spacious 2567 sqft layout that's perfect for entertaining. The chef's kitchen, fully equipped w/extensive cabinetry with soft close doors and drawers & ample counter space. Adjacent to the kitchen, the family room invites relaxation w/its cozy gas fireplace. The primary bedroom is a sanctuary of peace and elegance, featuring a 5-piece ensuite & a generously sized walk-in closet. Additional well-sized bedrooms & a full bathroom complete the upper level. Option to add another three piece ensuite bathroom. The unfinished basement offers vast potential for you to design & create additional spaces that reflect your personal tastes & needs. Customize this elegant home! There is still time to choose your finishes. Association fee covers common area maintenance & management. Images provided are to showcase builder finishes (id:60626)
Exp Realty
382 Frances Street
Saugeen Shores, Ontario
Family friendly 2 storey home currently under construction at 382 Frances Street in Port Elgin a short walk to a gorgeous sandy beach. The 2nd floor boasts 3 spacious bedroom and the laundry room. The primary bedroom has a walk in closet measuring 82x 10'8 and a luxurious ensuite with a tiled shower, soaker tub and 2 sinks. The main floor features an open concept living room, dining room and kitchen with Quartz counter tops, 6' x 4' island, walk in pantry 6' x 6, 9ft ceilings, gas fireplace, walkout to a partially covered 14 x 15 deck and more. There are 2 options available for finishing the 842 sqft basement. Option 1 featuring a family room, 4th bedroom, 3pc bath and storage is an additional $40,000. Option 2 which would be a legal secondary suite for additional family members or added income would be $85,000. HST is included in the list price provided the Buyer qualifies for the rebate and assigns it to the Builder on closing. Exterior finishes include a sodded yard, and double concrete drive. This home is heated with a gas forced air furnace and cooled with with central air. Colour selections maybe available to those that act early. Prices subject to change without notice (id:60626)
RE/MAX Land Exchange Ltd.
382 Beechdrops Drive
Waterloo, Ontario
Bright & Spacious 4-Bedroom Home with Legal Basement Suite in One of Waterloo’s Top School Districts. Welcome to this beautifully maintained 4+1 bedroom, 3+1 bathroom, carpet free detached home, perfectly situated in one of Waterloo’s most desirable neighborhoods, known for its top-ranked schools, family-friendly atmosphere, and exceptional amenities. From the moment you arrive, you’ll be impressed by the home’s classic brick and stone exterior, wide driveway, and inviting curb appeal. Sun-Filled Living Space: Large windows flood the main floor with natural light, creating a warm, welcoming environment. Modern Kitchen: Overlooking the backyard, the kitchen boasts ample cabinet space, quality appliances, and smooth flow into the dining and living areas. Main floor laundry with pantry for storage. Walk-Out Deck: Enjoy BBQs or a quiet morning coffee on your backyard deck, perfect for relaxing or hosting gatherings. Apart from the 4 bedrooms, there is a Family Room upstairs: A rare bonus space that’s ideal as a second living room, media area, play zone, or home office. Primary suite with a walk-in closet and a private ensuite bathroom for your comfort and privacy. Two additional bedrooms also feature walk-in closets, providing ample storage for growing families. 5 minutes walk to Vista Hills Public School. Mortgage Helper Bonus: This home includes a fully finished 1 bedroom legally registered basement unit, with a separate entrance — an exceptional opportunity for rental income, in-laws suite, or multi-generational living. Basement has been designed with potential to convert into a 2 bedroom unit legally, without any major structural changes or addition of windows. This home offers the ideal blend of comfort, functionality, and investment potential, making it a rare opportunity in a prime location. Contact us today to book your private tour!! (id:60626)
Century 21 Right Time Real Estate Inc.
335 6th Avenue W
Owen Sound, Ontario
Welcome to this beautiful 4-bedroom, 3-bathroom bungalow located in the desirable Woodland Estates. Offering 1,552 square feet on the main floor, this home features 2 bedrooms upstairs and 2 additional bedrooms on the lower level. The open-concept great room boasts 9' ceilings, a gas fireplace, abundant cabinetry, quartz countertops, a large kitchen island, and patio doors that lead to a 10' x 21' partially covered deck with stairs down to the fully sodded yardperfect for entertaining. The spacious primary bedroom includes a walk-in closet and a luxurious 5-piece ensuite with quartz countertops, a tiled shower, and a free-standing tub. The main floor also offers a convenient laundry/mudroom complete with cabinets and countertop. Hardwood flooring runs throughout the main living areas, with ceramic tile in the foyer, bathrooms, and laundry room. Downstairs, the lower level features 8'6" ceilings (excluding duct areas), a large family room, two well-sized bedrooms, a 3-piece bath, and a generous utility room. The exterior showcases Shouldice Stone all around, a covered front porch, a double car garage, a concrete driveway, and a cement walkwaymaking this home as impressive outside as it is inside. (id:60626)
Sutton-Sound Realty
28 555 Eaglecrest Drive
Gibsons, British Columbia
A rare opportunity to own the largest VIEW RANCHER at Georgia Mirage. Over 1800 sqft of living space, with a large & inviting open floor plan & ocean & island views from the huge living room, dining room & primary bedroom. 2 beds and a den is perfect for this size space! Glass sliders open to the full front patio & view making you feel like you are in the sun & fresh air whether you are inside or out. Wanting to downsize without giving up your furniture...? Bring it with you to decorate the 24´ x 14´ living room with natural gas fireplace. The vaulted ceilings throughout provide a fabulous feeling of luxury living. There is a guest bedroom with ensuite. Level access from the large 15´ x 20´ garage to your kitchen & dining area. There is no one above you or below in this unique unit! (id:60626)
RE/MAX City Realty
127 Partington Road
Kaleden, British Columbia
Welcome to 16.4 acres of high valley paradise—perfect for outdoor lovers, nature watchers, and creative souls alike. Whether you're sipping coffee while birdwatching from the wrap-around deck or soaking in the hot tub surrounded by towering Douglas firs and pines, this property offers unmatched serenity and inspiration. The charming country-style home is warm, welcoming, and designed for relaxed living. Enjoy a spacious, family-friendly kitchen, an open-concept layout, cozy feature fireplaces on the main and lower floor, and airy open-rail staircases. The oversized primary suite includes a private balcony with breathtaking valley views—ideal for sunrise coffees or evening unwinds. Outside, the property has been thoughtfully designed with terraced xeriscape gardens, garden sheds, a plant house, and a double carport. Every inch has been lovingly maintained to preserve the beauty of the natural setting. A true sanctuary for those craving space, privacy, and a connection to nature. Opportunities like this don’t come around often—don’t miss your chance to own a slice of mountain paradise. (id:60626)
Exp Realty
242-246 Queen Street E
Cambridge, Ontario
HOME AND ADDITONAL LOT ALL IN ONE!!! This outstanding custom built home built in 2012 sits proudly with panoramic views of the speed river and Ellacott lookout. The home features an open concept main floor with 9 foot ceilings, hardwood flooring and a beautiful kitchen with a large centre island all with granite countertops and stainless steel appliances. The upstairs does not dissapoint featuring 4 bedrooms with the primary suite featuring a large ensuite bathroom and sliding glass doors to a large covered deck to enjoy all 4 season views. Quality features such as the European style windows and doors are sure to impress. Double attached garage comes complete with a tesla charger and a large concrete driveway. The added bonus is that this property comes complete with a separately deeded 45 X 125 foot lot all ready to build now or hold onto for later. An exceptional opportunity to own a great property close to great schools, shopping and 401 access. (id:60626)
RE/MAX Twin City Realty Inc. Brokerage-2
434 King Street W
Hamilton, Ontario
This is your chance to own a piece of Hamilton's cinematic past with the purchase of The Lyric Theatre. Located in the Strathcona neighbourhood on arterial road, close to shopping centres, public transit, grocery, GO Station and hwy access. Prime for redevelopment in high traffic urban area. (id:60626)
RE/MAX Escarpment Realty Inc.
17 5960 142 Street
Surrey, British Columbia
Welcome TO SULLIVAN HILL, A boutique collection of 18 units complex. Feel like a home, this 4 bed 4 bath Townhome boasts approx. 2300 SF of living space. It's centrally located in the heart of Sullivan Station, walking distance to schools, transit, close to highways, shopping, banks, amenities, and restaurants. Just 3 years old, like brand new, with 4 Bed + Private yard/Rec Room, 3.5 Bath, stainless steel appliances, Quartz counters, big island. Master bedroom has balcony, fits king size bed, walk-through closet & private en-suite. Other 2 bedrooms are good size, fit Queen beds with space around, 2 car side by side garage, plus driveway parking. One of the best schools & YMCA gym close by. Great choice for joint family or those looking to downsize. Don't miss it! (id:60626)
Sutton Group-Alliance R.e.s.
1414 Highway 124
Dunchurch, Ontario
Welcome to 1414 Highway 124, a beautifully renovated duplex nestled on 5 private acres in the heart of Dunchurch, Ontario. This spacious and versatile property offers the perfect blend of modern comfort and rural charm, featuring 5 bedrooms, 2 full bathrooms, and 2 kitchens—ideal for multi-generational living, rental income, or a home plus in-law suite setup. Each unit is freshly updated with stylish finishes, new flooring, upgraded kitchens, and modern baths. A striking spiral staircase leads to a cozy loft space, perfect for a home office, reading nook, or extra sleeping area. Large windows throughout provide an abundance of natural light and tranquil views of the surrounding landscape. Enjoy the peace and privacy of country living with ample space for gardens, recreation, and relaxation. Located just minutes from Whitestone Lake, local amenities, and year-round outdoor activities, this turn-key property is a rare opportunity in cottage country. (id:60626)
RE/MAX Escarpment Realty Inc.
261 - 2120 Itabashi Way
Burlington, Ontario
Welcome to the Villages of Brantwell, where this bungalow semi offers the perfect blend of comfort and convenience. Charming, one-level residence features a thoughtfully designed main floor with 2 spacious bedrooms and 2 full bathrooms, convenient laundry with interior garage access. The open layout of the kitchen and adjacent great room and dining room lends perfectly to entertaining. The great room opens onto a patio with trees and perennial plantings. The fully finished basement extends the living space, featuring an additional bedroom or office for your work-from-home needs and plenty of storage. Residents of enjoy access to a vibrant clubhouse, offering a variety of activities and social events, fostering a strong sense of community. For golf enthusiasts, the home is just steps away from Millcroft Golf Course. Additionally, all essential amenities are conveniently located nearby, ensuring you have everything you need within easy reach. This bungalow semi perfectly combines functionality and a prime location, making it an ideal choice for those seeking a comfortable and active lifestyle in the heart of the Tansley Woods Community. In this Premier Adult Lifestyle Community, maintenance fees cover a comprehensive maintenance program including shovelling/salting your driveway & sidewalk, washing windows (twice yearly) and lawn mowing. Easy walking distance to library, forested trails, restaurants, shops and public transit (id:60626)
RE/MAX Escarpment Realty Inc.
201 Alma Street N
Guelph, Ontario
Prime Investment Opportunity in Guelph - The Perfect Co-Ownership Dream with Exceptional Rentability! Seize this rare opportunity to own a well-maintained, purpose-built triplex just minutes from downtown Guelph, offering a chance for friends or family to invest and live together or a fabulous property to add to your portfolio! Imagine the benefits of shared homeownership: live separately in your own private units, pooling resources to make homeownership more accessible and significantly reducing individual mortgage costs. Beyond the appeal for co-ownership, this triplex is a truly sound investment due to its exceptional rentability. Guelph consistently boasts a low vacancy rate and strong rental demand, so you can count on attracting and retaining quality tenants, ensuring a consistent and robust rental income stream. The property features lots of parking, a backyard, shared laundry, three spacious 2-bedroom units, each with large eat-in kitchens and recent upgrades to ensure long-term value and tenant appeal. The upper units boast private balconies, perfect for enjoying a morning coffee or evening chat. All residents will appreciate easy access to transit, the Hanlon Parkway, and everyday essentials just steps away. With Guelph's projected growth and strong rental market fundamentals, this isn't just a house; it's a chance to build a supportive community, and share expenses, all while securing a high-demand rental asset in Guelph. Don't miss out on securing this unique blend of independent living, collective financial growth, and proven investment potential! (id:60626)
Chestnut Park Realty (Southwestern Ontario) Ltd

