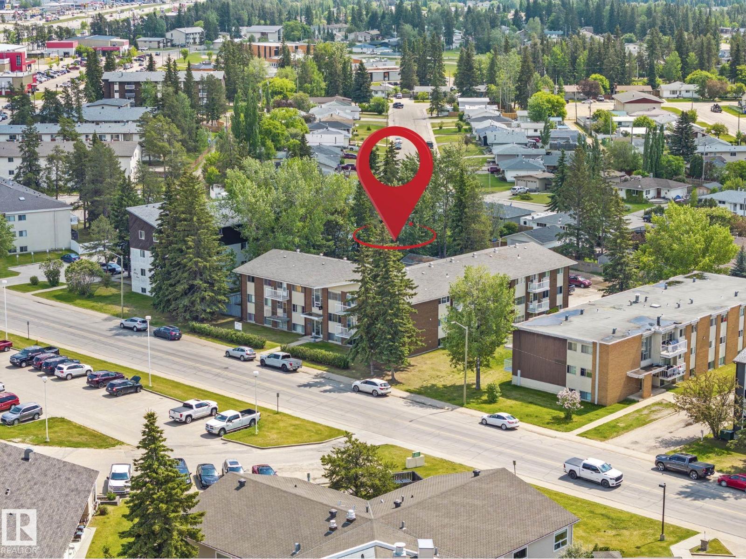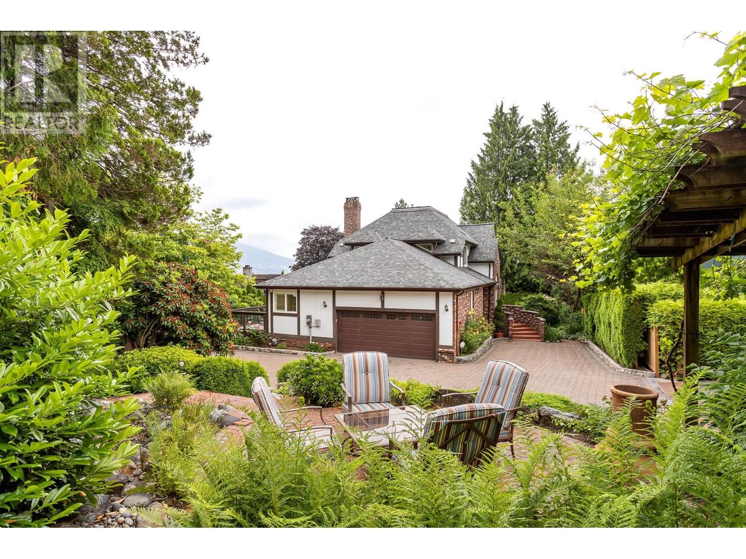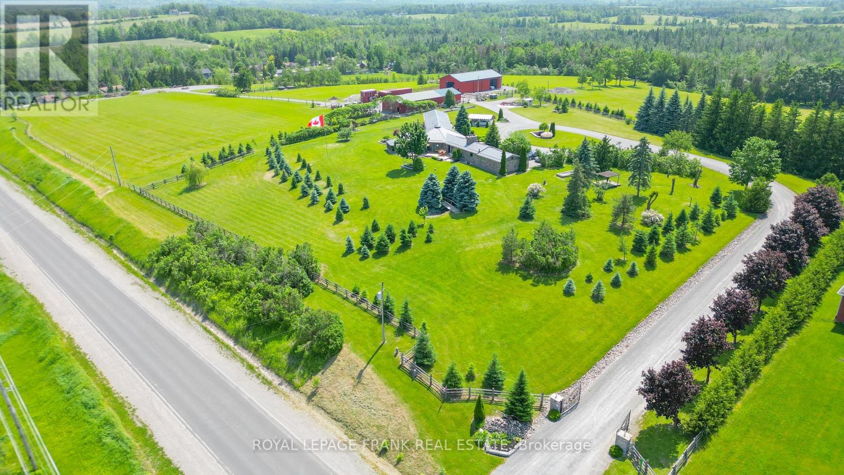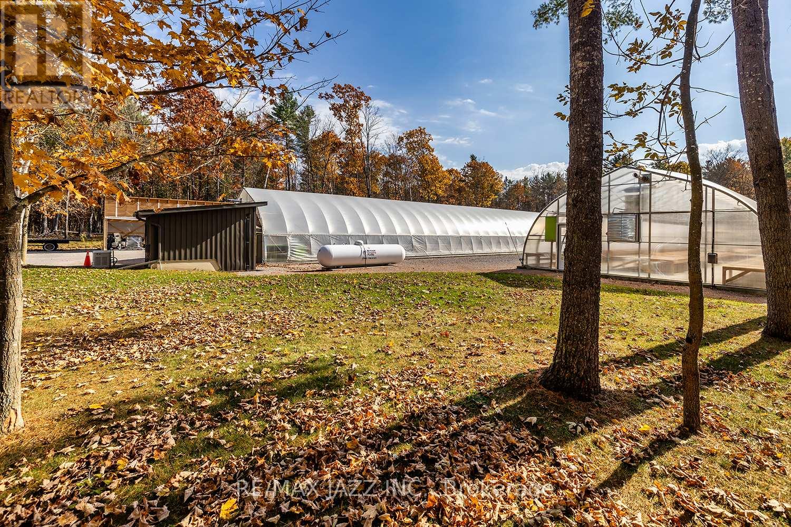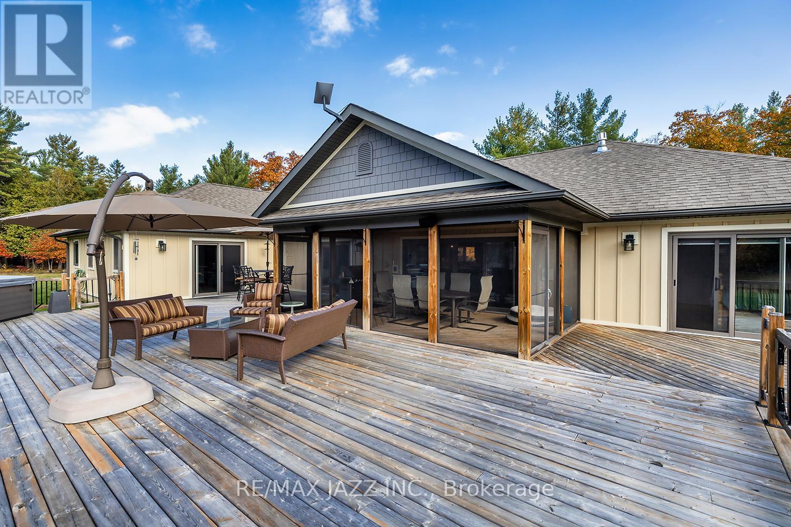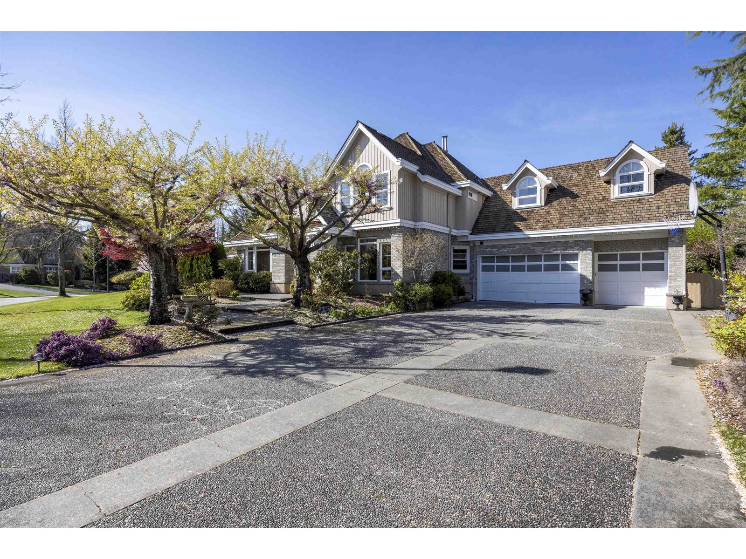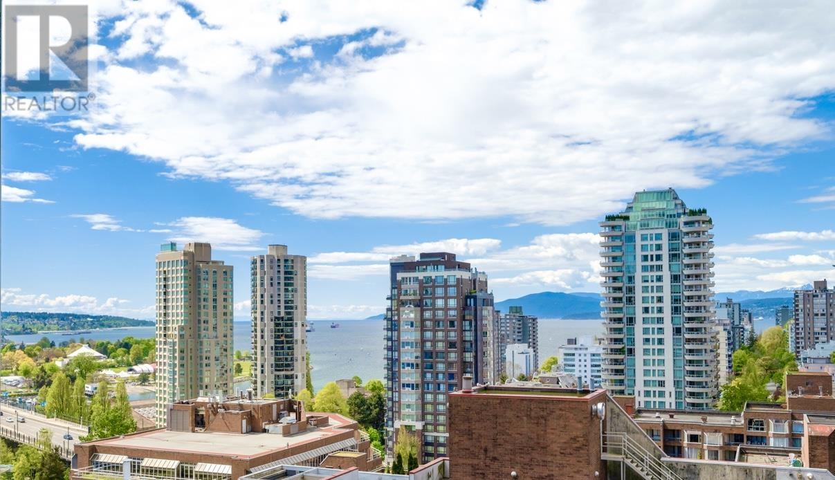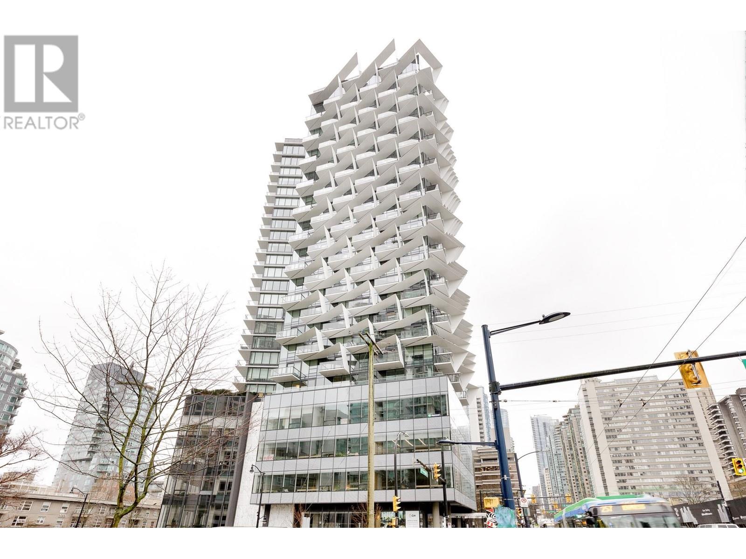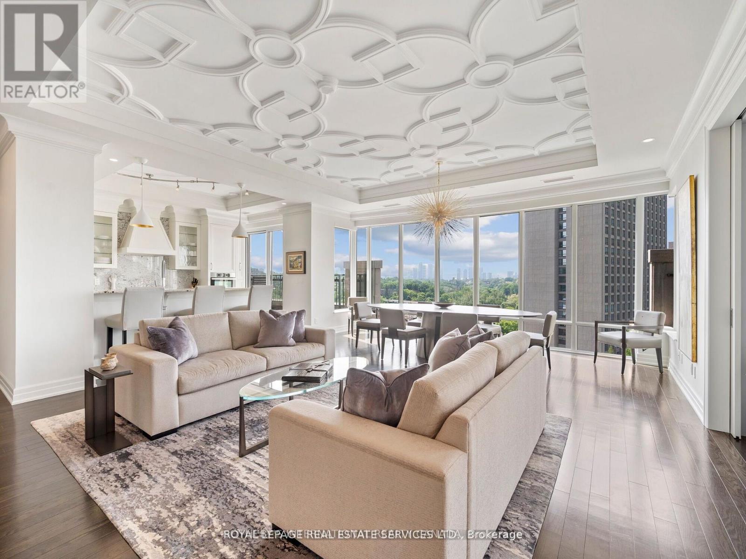13 Sunset Boulevard
Whitecourt, Alberta
A rare opportunity to acquire a fully stabilized, professionally managed 21-unit apartment building in the heart of Whitecourt. Just steps from schools and the hospital, this high-demand asset boasts 100% occupancy with and an active waitlist. 20 spacious 2-bed/1-bath units + 1 well-designed bachelor suite. Fully renovated common areas: new flooring, fresh paint, LED lighting, updated laundry w/ new bathroom for tenant comfort, and modern emergency systems. Select unit updates to enhance retention. An ideal turnkey investment. (id:60626)
Exp Realty
2953 Admiral Court
Coquitlam, British Columbia
A Hidden Gem with Elegant European Flair! Discreetly tucked away in serene, private setting, this distinguished residence offers exceptional craftsmanship & timeless European sophistication. Featuring rich Brazilian cherry hardwood floors, a chef´s kitchen with premium cabinetry, Corian countertops, & high-end appliances. The home includes a dedicated media room, games room, wet bar, & three elegant fireplaces. Recent upgrades include a one-year-old roof with new skylights & a replaced hot water tank. Custom California Closets, intricate crown moldings, and full Google Smart Home wiring elevate everyday living. Outdoors, enjoy 2 private decks, a charming balcony, & a tranquil garden with a creek & automated irrigation system. Captivating mountain views complete this extraordinary offering. (id:60626)
RE/MAX Sabre Realty Group
10 Cityview Heights
Kawartha Lakes, Ontario
Welcome to this spectacular property with hilltop views all around! This gorgeous home has all the bells and whistles and some! This property can lend itself to many potential uses, equestrian, livestock, market garden, green houses, storage business, repair shop, farm etc. Pride of ownership throughout with immaculately groomed grounds. Too many features to mention. (id:60626)
Royal LePage Frank Real Estate
19 Ledge Road
Trent Lakes, Ontario
Amazing Opportunity. STONE GATE GREENHOUSES INC. Owners Are Looking to Retire But Will Continue to Operate and Grow the Business Until a Suitable Buyer Takes Over. A Thriving Business That Could Easily Be Expanded. Includes Fabulous Custom Home, 2 Heated Greenhouses and Workshop. **EXTRAS** 17 KW Generators for the house and the greenhouses. Large workshop, plus warehouse. BEING SOLD WITH MLS X11931963 included in price. (id:60626)
RE/MAX Jazz Inc.
19 Ledge Road
Trent Lakes, Ontario
33 Amazing Acres. Builder's own home. Open concept, fabulous kitchen. Luxurious ensuite bath. Hydro pool hot tub, zoned heated floors, 3 bay heated garage with dog wash station, sink, feed room, gym room and epoxy flooring, James Hardy Board and cultured stone exterior, R32 walls, R60 ceilings, all coloured match windows and doors. Shop 30 x 50 with back heated mezzanine, above storage warehouse heated. Screened bug proof porch with BBQ direct hookup. **EXTRAS** WOULD YOU LOVE TO MOVE TO BOBCAYGEON? Afraid to give up that 6 figure income. Here is the answer. The owners operate STONE GATE GREENHOUSES INC. This thriving business is included in the sale. SEE MLS X11931967 Training Provided. (id:60626)
RE/MAX Jazz Inc.
13681 21 Avenue
Surrey, British Columbia
This custom-built, three-level brick home is situated on a tranquil 15,115 sqft lot in Elgin Park Estates. The main floor features a bright and private suite with windows on three sides, its own yard, patio, and separate entrance-ideal for extended family or guests. The gourmet kitchen is equipped with skylights, halogen lighting, a spacious butler's pantry, and a convenient spice kitchen. The home showcases elegant details such as 9ft recessed ceilings, custom moldings, and thoughtfully designed ambient lighting throughout. A versatile walkout basement with a separate entrance adds flexibility, while the landscaped backyard boasts an assortment of fruit trees, including apple, cherry, peach, and pear. This remarkable property blends luxury, practicality, and comfort. (id:60626)
Nu Stream Realty Inc.
6077 Hillsdale Drive
Whitchurch-Stouffville, Ontario
Lifestyle & Location! Welcome to this absolutely stunning, custom-built 4-bedroom home, perfectly located just steps from historic Musselman's Lake. This property offers a unique lifestyle experience not just a place to live. Situated on a generous 50 x 190 ft lot, this home features a private, serene backyard with walk-out access, ideal for entertaining or unwinding in nature. The entire home has been completely renovated with high-end, luxury finishes, blending modern comfort with timeless elegance. Just minutes from major highways, you'll enjoy the perfect balance of tranquility and convenience close to restaurants, coffee shops, and everyday amenities, yet immersed in the charm of lake living. Whether you're a growing family or a savvy investor searching for a turn-key opportunity, this property checks all the boxes. Steps to Musselman's Lake, Custom-built & fully renovated, Large private 50 x 190 ft lot, Quick access to highways, shopping, dining & more. This rare gem wont last long! (id:60626)
Royal LePage Your Community Realty
Lot Kendra Street
Moncton, New Brunswick
Opportunity is Knocking! This 16.55 Acres of land is located directly on the wheeler Blvd HWY offering approx. about 457 feet of HWY exposure and ending at the other end on Kendra Street. Zoning currently R3 which is Multiple Unit Dwelling Zone. Situated very close to Rallye Motors land, which is zoned SC (Suburban Commercial Zone). This land should have no problem to develop as a suburban Commercial Zone with City of Moncton Approval. One side of the land is approx. 1,811 Feet and the other side is approx. 2,318 feet and the lower level near Kendra is about 354 Feet. (id:60626)
Assist 2 Sell Hub City Realty
1601 1335 Howe Street
Vancouver, British Columbia
Welcome to 1335 Howe, luxurious less than 2 yr home in the heart of Yaletown. This 16th floor 1605 SF 3bed+DEN (can fit a bed) 2.5 Bath home offers 270 degree ocean, city and mountain view. Features include Huge master bed walk in closet, A/C, smart-home system, automated lighting, built-in speakers, motorized blinds and 9 ft ceilings make this home the perfect place to relax or entertain. Chef inspired kitchen features premium appliance package with Sub Zero, Wolf & Asko, double stainless steel sink and upgraded wine fridge integrated into a gorgeous 20ft marble island. Amenities include swimming pool, hot tub, gym, steam, sauna, lounge, party room, enclosed dog area & 24 hr concierge. Double car private covered garage & locker inside. (id:60626)
RE/MAX Crest Realty
1201 620 Cardero Street
Vancouver, British Columbia
Explore the luxury of this flawless 3-bedroom suite at CARDERO by Bosa, a LEED certified residence crafted by Henriquez Partners Architects. In impeccable condition, this exclusive corner unit offers stunning northwest views of mountains, city, and water. With wide plank hardwood floors, a chic foyer leads to a spacious kitchen with marble accents, European cabinetry, and Miele appliances. The living and dining rooms, adorned with large corner windows, connect to a north-facing balcony, perfect for entertaining. The three bedrooms include a spacious primary suite with walk-in closet. Automated features, LED lighting, and premium amenities, including a 24-hour concierge, fitness center, and BBQ lounge, enhance the living experience. (id:60626)
Lehomes Realty Premier
1001 - 30 Old Mill Road
Toronto, Ontario
Luxuriously appointed with stunning panoramic views, this is the epitome of refined living. Floor-to-ceiling windows that frame vistas of the city skyline, allowing natural light to flood every corner of the space. The interior is designed with extensive upgrades including custom coffered ceilings, built-in dry bar, 2 south facing walkouts, and high-end finishes throughout. A seamless blend of comfort and style. Outstanding amenities, 24hr concierge, pool, hot tub, party room, steps to Old Mill subway, walk to Bloor St W and shopping. It's the kind of place where every moment feels like a getaway, offering a sanctuary of tranquility and beauty amidst the hustle and bustle of everyday life. 2nd ensuite bdrm has a walk-in closet and fits a Queen size bed. **EXTRAS** ELFs, Miele Refrigerator, Miele dishwasher, Induction cooktop, oven, Microwave, front load washer and dryer, pot lighting, full size wine fridge and built-in bar fridge, custom window coverings. (id:60626)
Sotheby's International Realty Canada
204 Grassi Place
Canmore, Alberta
Tucked into a quiet cul-de-sac on Hospital Hill in Canmore, this warm and inviting 4-bedroom, 3-bath home offers over 2,900 sq ft of thoughtfully designed living space—perfect for multi-generational living and entertaining. The heart of the home is the main floor, featuring soaring wood-vaulted ceilings, a comfortable living room, and an expansive sunroom flooded with natural light—ideal for lounging and dining year-round. The fully equipped kitchen includes a cozy breakfast nook. Two generously sized bedrooms a full bath and a spacious front deck complete this level. The entire second floor offers a huge primary bedroom retreat. Unwind in the spacious seating area, rejuvenate in the 3-piece ensuite, or enjoy your morning coffee on the private balcony with mountain views—your own tranquil escape. Downstairs, the fully finished walk-in suit built for flexibility—it boasts a rec room, additional bedroom, full kitchen, laundry, and entry to the attached garage. With its separate entrance, this level could easily function as a private suite. Outdoors, enjoy a low-maintenance landscaped backyard and a unique studio or bunk house. Whether you're looking to settle into a full-time family home or enjoy weekend escapes, with ancillary income potential, this property offers a unique combination of versatility, privacy, and a true connection to the mountain lifestyle. Set in one of Canmore’s most desirable neighborhoods, bordering on a wildlife corridor, walking distance from downtown and the Nordic Center. This is a rare opportunity to own a home that effortlessly adapts to your needs- Don’t miss the opportunity to make this home your own. (id:60626)
Century 21 Nordic Realty

