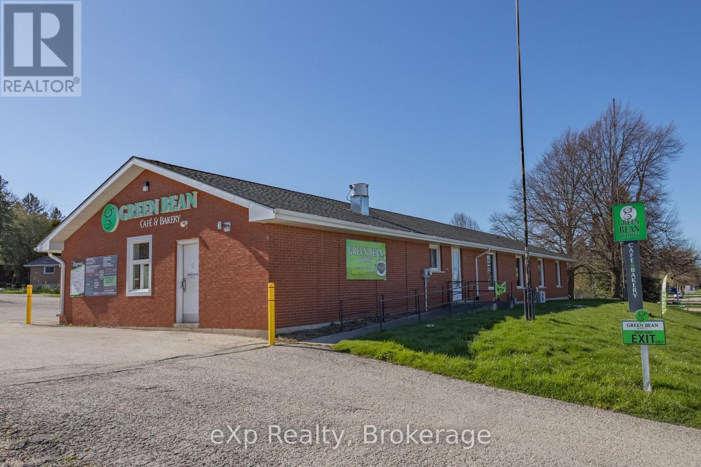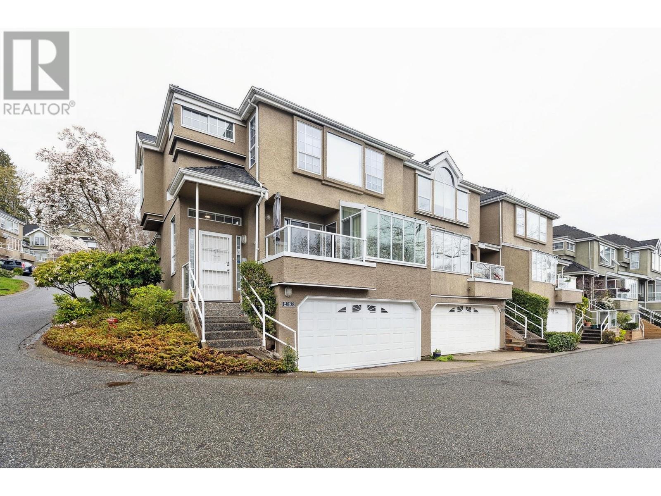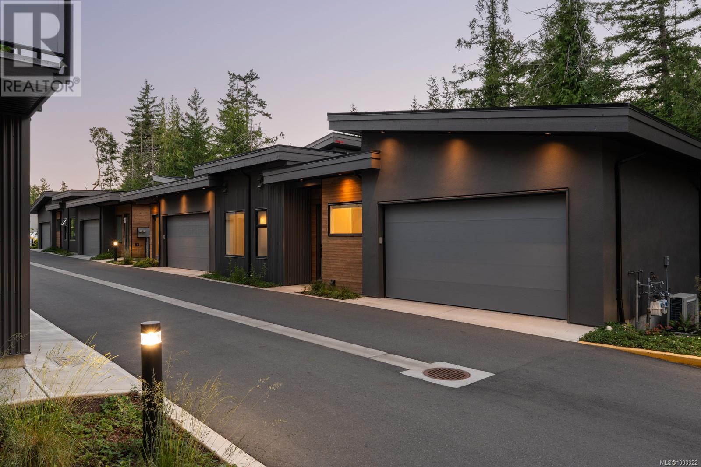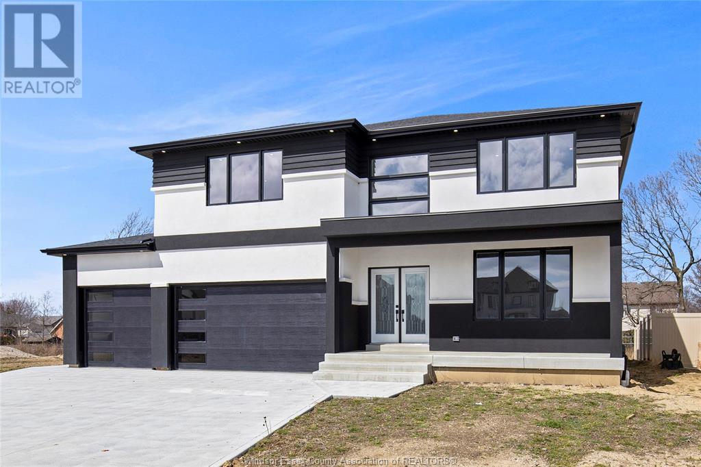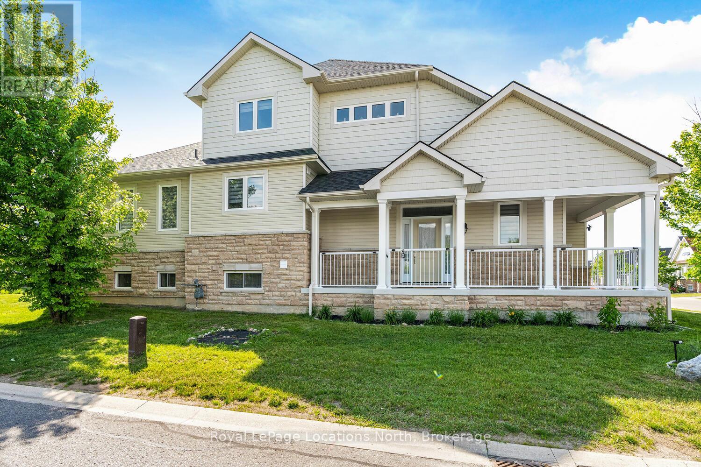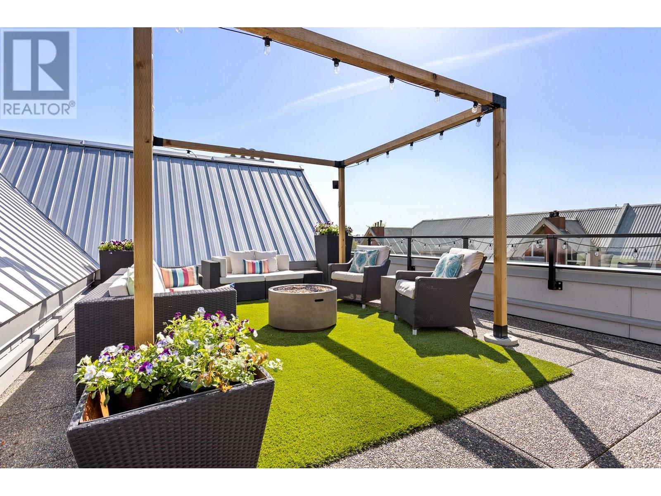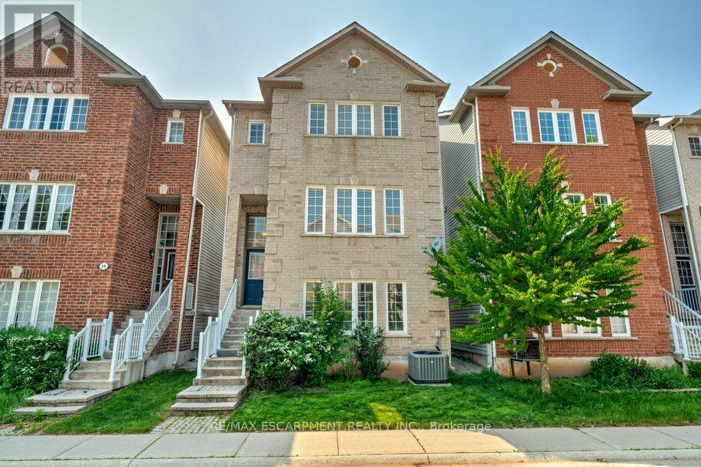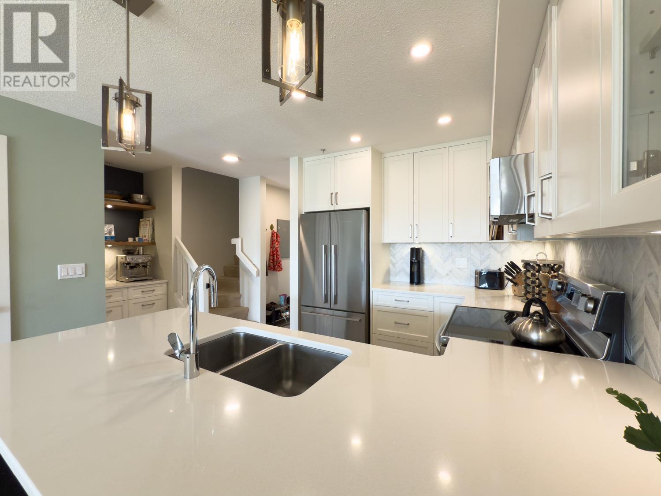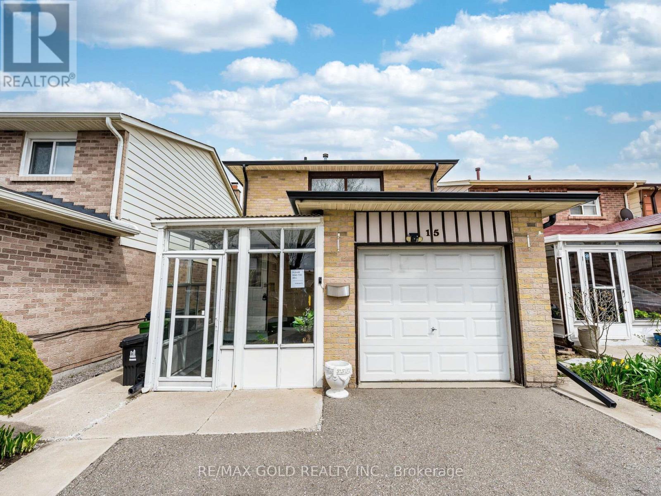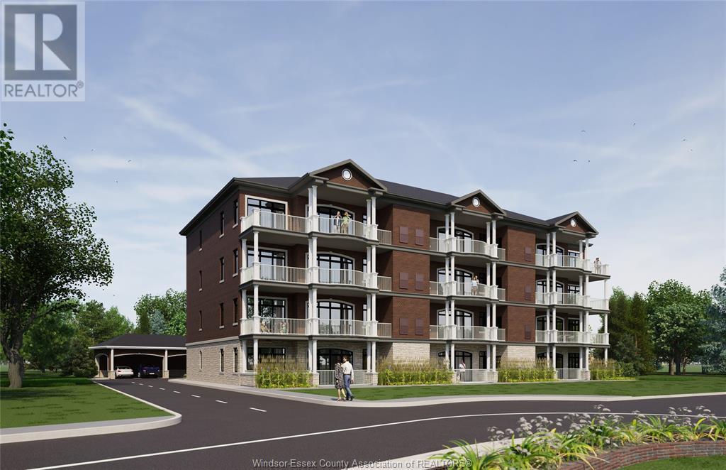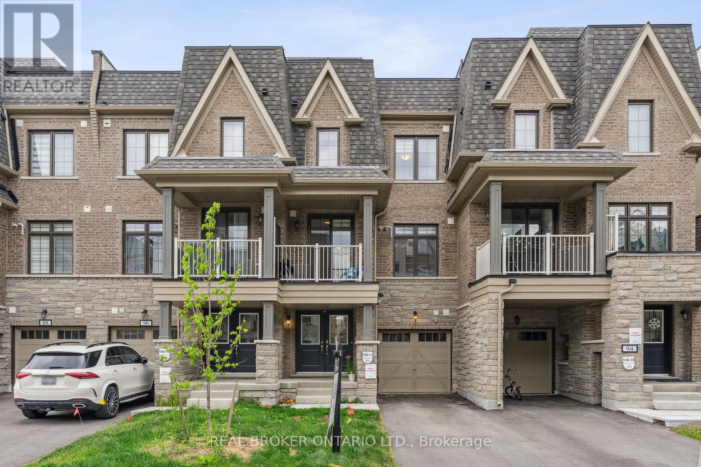1319 Yonge Street S
Brockton, Ontario
Seize the opportunity to establish your entrepreneurial presence in a prime commercial building, formerly an O.P.P. station, located in a prominently visible, high-traffic area. Currently operating as a successful cafe, this property is zoned C3, offering a wide range of potential uses. Situated on a large lot allows space for expansion and growth. The oversize parking lot with two access points is a significant bonus, ensuring convenience for both customers and staff. This commercial building is ideally situated to cater to a diverse range of consumers. Located across from two schools, it benefits from steady foot traffic of students, parents and teachers. It's proximity to thriving residential areas ensures access to a consistent customer base, while its close connection to commercial and industrial zones offers opportunities to engage with professionals and businesses. Located at a key intersection of a busy highway, serving as the main gateway for traffic coming into town from both the south and west. This prime position ensures high visibility and easy access, making it an ideal location to capture significant traffice flow from multiple directions. Vacant commercial adjacent lot is also for sale (see MLS #X11940233) for entreprenuers looking for a larger combined parcel. (id:60626)
Exp Realty
2383 Quayside Court
Vancouver, British Columbia
Introducing **Riverside Quay**, a rare opportunity to own a spacious 4-bedroom corner unit with double side-by-side garage in the highly sought-after South Marine area. This bright and airy home offers north & south-facing exposures, with partial views of the Fraser River. Recently upgraded with a newly installed heat pump system, this property ensures year-round comfort with both heating & air conditioning. The garage has been fully renovated and includes a generously sized crawl space for additional storage. Riverside Quay provides easy access to major transportation routes and is just steps away from a beautiful 12-acre riverfront park. With the River District amenities nearby, this home offers the perfect blend of convenience and lifestyle! OPEN HOUSE SAT JUNE 14 2-4PM (id:60626)
RE/MAX Westcoast
15 3921 Olympian Way
Colwood, British Columbia
This thoughtfully designed 3-bedroom, 3-bath townhome at Olympic Breeze offers 1,564ft² of modern living space backing onto a protected riparian greenbelt. The main level features 10' ceilings, a primary bedroom with ensuite, open-concept living/dining, a modern kitchen with waterfall-edge quartz countertops, and a balcony with serene forest views. Enjoy a Napoleon gas fireplace in the living room, a double garage with EV charger, and a functional mudroom. The lower level includes 9' ceilings, two large bedrooms, a full bath, a flexible recreation room, and a dedicated office - perfect for guests, remote work, or growing families. Built to BC Step Code 3, Olympic Breeze blends West Coast Contemporary design with energy-efficient construction. Each home includes wide-plank engineered hardwood, stainless steel appliances, and a high-efficiency heat pump for year-round comfort. Steps to Olympic View Golf Course, parks, and scenic trails - this is modern living, surrounded by nature. (id:60626)
Engel & Volkers Vancouver Island
78 Noble Court
Amherstburg, Ontario
WELCOME TO THE PRESTIGIOUS KINGSBRIDGE SUBDIVISION! BE THE FIRST TO ENJOY THIS HOME PERCHED ON A SPRAWLING PIE-SHAPED LOT, PERFECT FOR RELAXATION OR ENTERTAINING. STEP INSIDE TO DISCOVER AN OPENCONCEPT FLOOR PLAN WITH NATURAL LIGHT POURING IN, HIGHLIGHTING THE THOUGHTFULLY CHOSEN FINISHES AND INVITING LIVING SPACES. WHETHER YOU’RE HOSTING FRIENDS OR SEEKING A QUIET NIGHT AT HOME, THIS NEVERLIVED- IN GEM OFFERS THE IDEAL BALANCE OF MODERN ELEGANCE AND EVERYDAY COMFORT. LOCATED JUST MINUTES FROM LOCAL PARKS, TRAILS, AND CONVENIENT AMENITIES, THIS IS YOUR OPPORTUNITY TO OWN IN ONE OF AMHERSTBURG’S MOST SOUGHT-AFTER COMMUNITIES—DON’T MISS OUT! (id:60626)
RE/MAX Preferred Realty Ltd. - 585
40 Waterview Road
Wasaga Beach, Ontario
Welcome to Bluewater on the Bay!! This wonderful community is off Beachwood Road in Wasaga Beach on the edge of Collingwood .This recently rebuilt bungaloft has filled in the original loft in the plan in order to make 2 large bedrooms upstairs each with ensuites . This primary bedroom upstairs has a walkout to a private deck overlooking the incredible views of Georgian Bay and the clubhouse! The owners also finished an in-law suite in the basement with a separate entrance ,a large open concept living area, 2 bedrooms and a 4 pc bath and laundry. This offers great space for a retreat for your guests that come up for the ski season. The charming main level has a spacious kitchen with stainless steel appliances and a huge island with granite countertops. The primary main floor bedroom has a large walk -in clothes closet and a lovely 5 pc ensuite as well as a walk out to a deck.. For a small fee of $306 per month you have your grass cut, your snow removed and the use of the clubhouse with exercise room and party room as well as a saltwater pool . Only minutes to Collingwood , 15 minutes across Poplar sideroad to Blue mountain and a short walk to the beaches of Wasaga, what more could you ask for? Come and see this home! You won't be sorry! (id:60626)
Royal LePage Locations North
422 1150 Quayside Drive
New Westminster, British Columbia
Imagine hosting rooftop soirées with the city skyline and Fraser River as your backdrop. This one-of-a-kind 2BR + loft home invites you into a world where style and ambition meet. Spiral up to your private 415 square ft rooftop deck for wine tastings under string lights, or unwind in your living room with curated playlists and motorized blinds setting the mood. Inside, the space speaks your language-custom lighting, Bosch appliances, butcher-block counters, built-ins for your design books and vinyls. From remote workdays to weekend art sessions, this home supports your lifestyle like a tailored suit. Where others see a condo, you see your next creative chapter. 1 parking, Pets allowed- No size restrictions! (id:60626)
Century 21 In Town Realty
40 - 5090 Fairview Street
Burlington, Ontario
RemarksPublic: Welcome to this beautifully updated freehold detached home in South Burlingtonjust steps from the Appleby GO Station and QEW, offering unbeatable convenience for commuters! This spacious 3-storey home features 3+1 bedrooms and 4 bathrooms, providing the perfect layout for families of all sizes. The main floor showcases updates all completed in 2022; a stunning chefs kitchen, complete with quartz countertops and backsplash, stainless steel appliances, a large eat-in island, and additional seating along a charming bay window. A separate dining area and a generous living room make this home ideal for both entertaining and everyday living. You'll also find main floor laundry and a convenient powder room, along with a comfortable balcony- perfect for a morning coffee or evening cocktail. Upstairs, three generous bedrooms await, including a primary suite with a walk-in closet and a 4-piece ensuite. The finished ground level offers a versatile space that can be used as a fourth bedroom, home office, or recreation room. With ample storage, a double-wide driveway, and an oversized 1.5-car garage, this home blends comfort, style, and functionality- all with a low monthly road fee. Residing in a top school district within the boundary for Frontenac PS, Pineland PS and Nelson High School! Don't miss this fantastic opportunity in a sought-after location! (id:60626)
RE/MAX Escarpment Realty Inc.
306 1707 Charles Street
Vancouver, British Columbia
This thoughtfully updated two-level view home offers a house-like feel in the heart of The Drive. Quiet bedrooms located on the quiet east side of the building, with nobody on top. Spanning the full width of the building, this home captures natural light throughout the day with east/west exposures. Close to 1,200 sq ft, with two bedrooms, a skylit den, two bathrooms, and generous living areas with a gas fireplace and built-in bench seating. Updates include a renovated kitchen (2019) with marble tile and new appliances, white oak flooring, updated lighting, and a new washer/dryer (2022). Enjoy two private decks, secure parking with EV charging roughed in, and a proactive building with a re-pipe completed. The common rooftop deck offers stunning city, ocean, and mountain views. Located steps to Commercial Drive, parks, schools, and transit, this is a perfect home for a walkable, connected lifestyle. Family-friendly community with active neighbour engagement. (id:60626)
Oakwyn Realty Ltd.
179 Templewood Drive
Kitchener, Ontario
Welcome to 179 Templewood Drive, Kitchener — A Wonderful Family Home in a Sought-After Location! This beautifully maintained 4 bedroom, 3.5 bathroom home offers spacious and comfortable living in one of Kitchener’s most family-friendly neighbourhoods. From the bright, open main floor to the inviting backyard, every part of this home is designed for modern living and easy entertaining. The main floor features a generous foyer that opens into a light-filled living, dining, and kitchen area. The kitchen stands out with quartz countertops, a stone backsplash, modern cabinetry, and a large island that's perfect for meal prep or casual dining. The adjacent dining area leads through sliding glass doors to a spacious deck and a fully fenced backyard. Here you'll find a large patio and a concrete pad area that's great for basketball or additional outdoor activities — an ideal setup for active families and summer gatherings. A stylish powder room completes this level. Upstairs offers three well-sized bedrooms, including a primary suite with a walk-in closet and private ensuite. You'll also find a cozy family room, perfect as a media space or playroom. This space could easily be converted into another bedroom, giving the home five bedrooms in total to meet your family’s changing needs. A modern four-piece bathroom completes the upper floor. The fully finished basement provides even more living space, featuring a fourth bedroom, a large recreation room, a three-piece bathroom, and a convenient laundry area. Whether you're hosting guests, setting up a home office, or creating a teenager’s retreat, the possibilities are endless. Located just a short walk from Huron Heights Secondary School, nearby parks, and scenic trails, this home is a perfect fit for families looking to settle in a welcoming and convenient community. Come and explore everything this charming, flexible home has to offer! **PLEASE NOTE: some photos are virtually staged** (id:60626)
Corcoran Horizon Realty
15 Beulah Street
Toronto, Ontario
This beautifully maintained 3-bedroom detached home offers the perfect blend of space, style, and functionality. Thoughtfully updated, it features a fully finished basement complete with an additional full washroom ideal for guests, extended family, or a home office setup. Located in a sought-after Etobicoke neighbourhood, this home offers quick access to top-rated schools, parks, shopping, transit, and major highways everything your family needs is just minutes away. A perfect choice for first-time buyers, families, or savvy investors. Don't miss your chance to own a home that truly has it all! (id:60626)
RE/MAX Gold Realty Inc.
359 Dalhousie Street Unit# 202
Amherstburg, Ontario
Welcome to 359 Dalhousie, an exceptional development by Nor-Built Construction! Unit 202 is a sophisticated 1,426 sq ft second-floor interior unit designed for modern living. With high ceilings reaching 10 ft, this unit is filled with natural light, creating an open and inviting atmosphere. The stylish kitchen features premium appliances and generous counter space, perfect for culinary enthusiasts. The well-designed layout connects the living, dining, and kitchen areas, making it ideal for entertaining or enjoying cozy nights. Situated just steps from the scenic Detroit River and the lively downtown of Amherstburg, residents will appreciate easy access to a variety of shops, restaurants, and recreational activities. Unit 202 is perfect for professionals or small families seeking a luxurious lifestyle in a vibrant community. Embrace upscale living at 359 Dalhousie, where quality and comfort blend seamlessly. (id:60626)
RE/MAX Capital Diamond Realty
92 William Shearn Crescent
Markham, Ontario
A Rare Find in Union Village - Welcome to this 2-year-new, 100% freehold townhouse in the prestigious Minto Union Village, offering a rare opportunity to own in one of Markham's most sought-after communities. Surrounded by serene parks and lakes, this home offers a tranquil lifestyle in a picturesque setting yet remains just minutes from all the essentials. Inside, discover elegant design features including: 9-ft ceilings, Quartz countertops, eat-in kitchen island with stainless steel appliances. Hardwood floors throughout the main floors and upgraded carpeting upstairs. Large partial basement with tons of storage. The best part - a private rooftop terrace - your perfect spot to unwind or entertain under the stars. Live steps from top-ranked schools like Pierre Elliott Trudeau High School, and enjoy seamless commuting with quick access to Hwy 404, Hwy 7, Hwy 407, and nearby GO train stations. Indulge in a luxury lifestyle just minutes from Angus Glen Golf Club, Unionville's historic Main Street, and the state-of-the-art community centre. This home is a must-see for discerning buyers seeking value, style, and location. (id:60626)
Real Broker Ontario Ltd.

