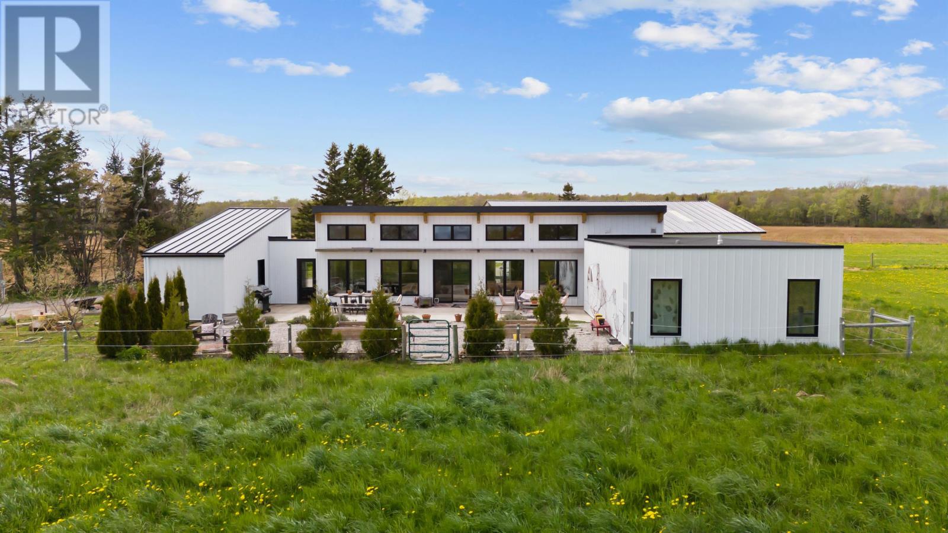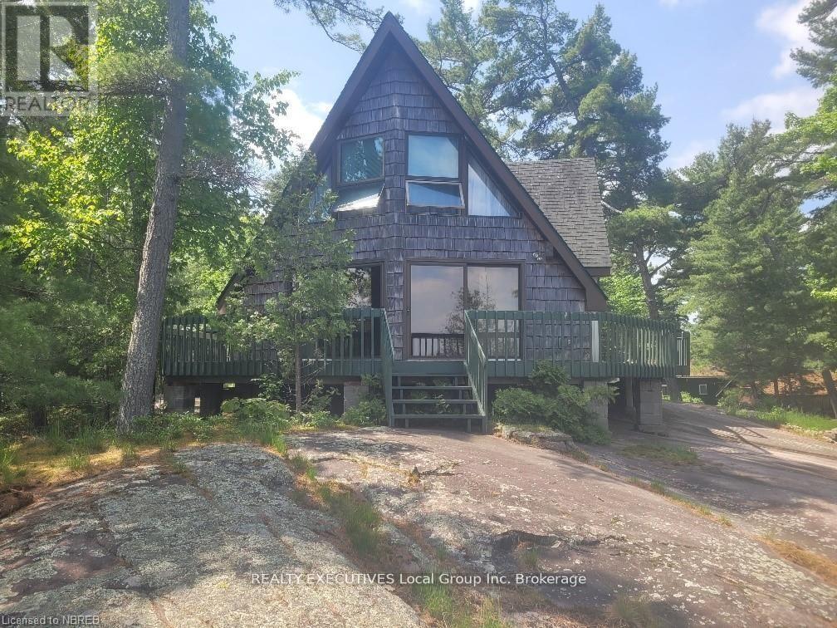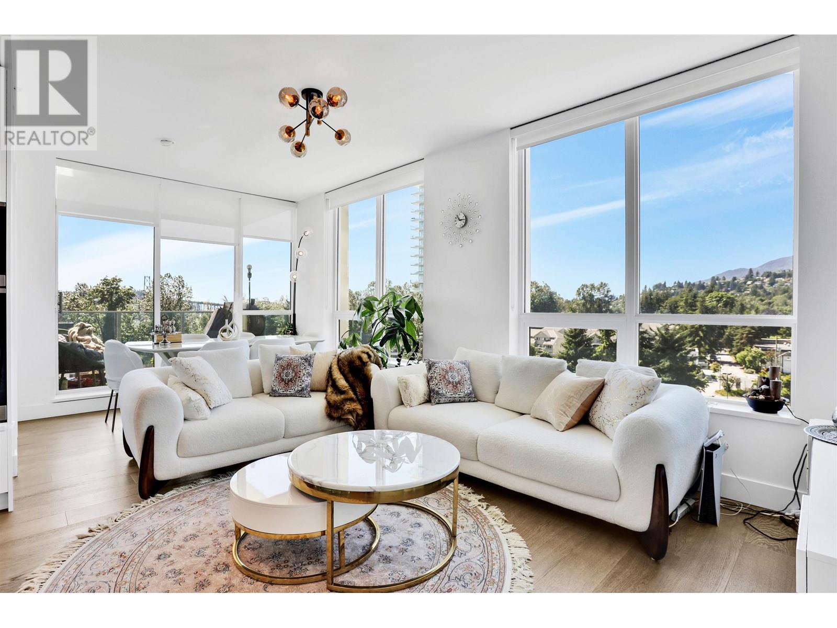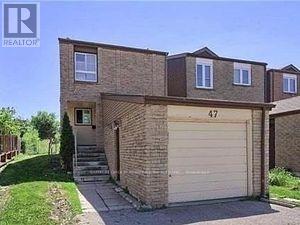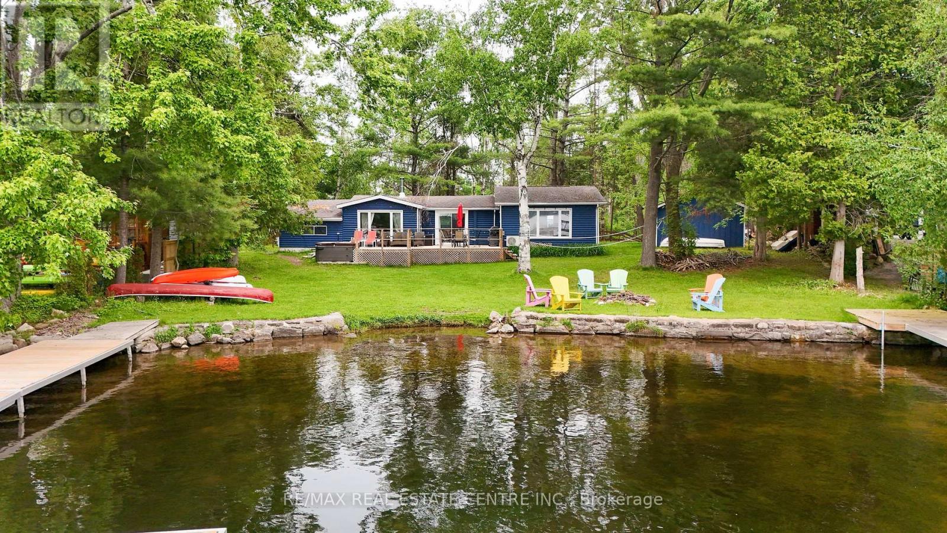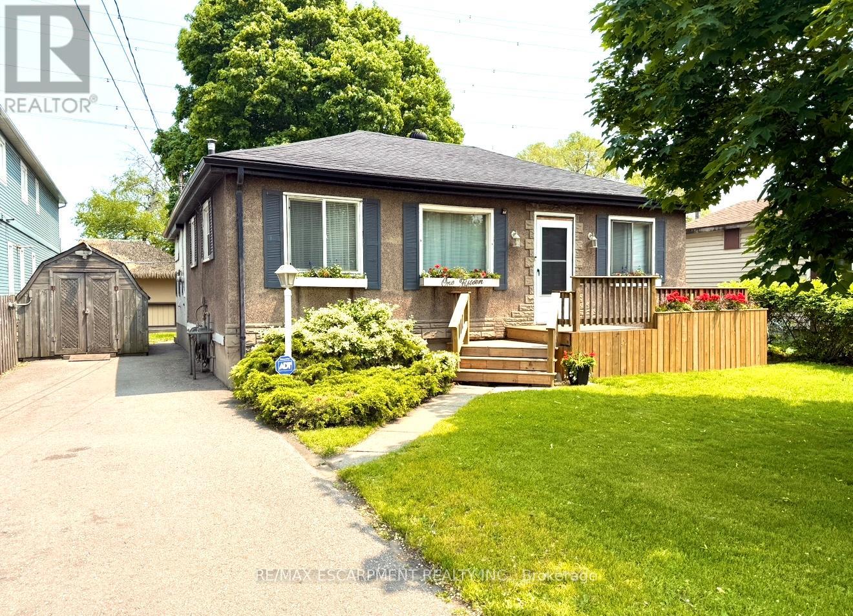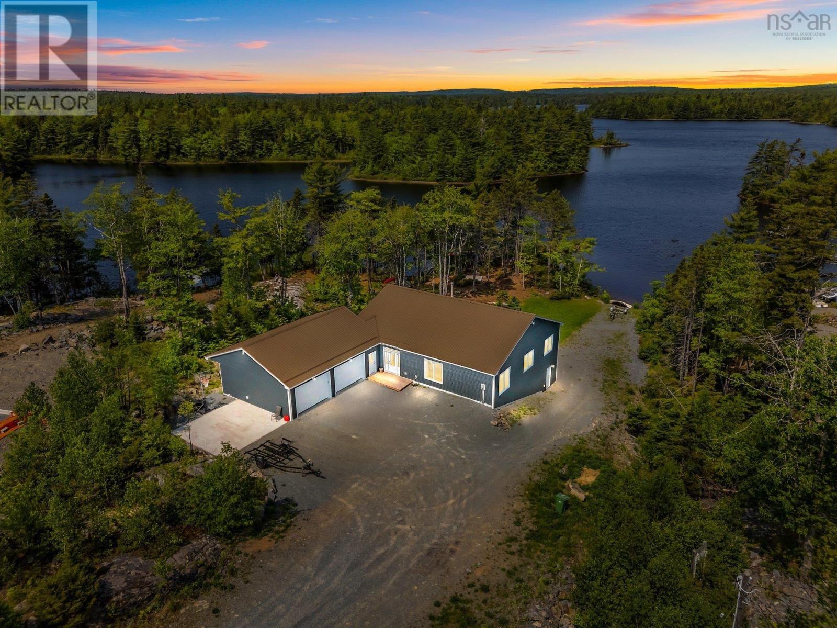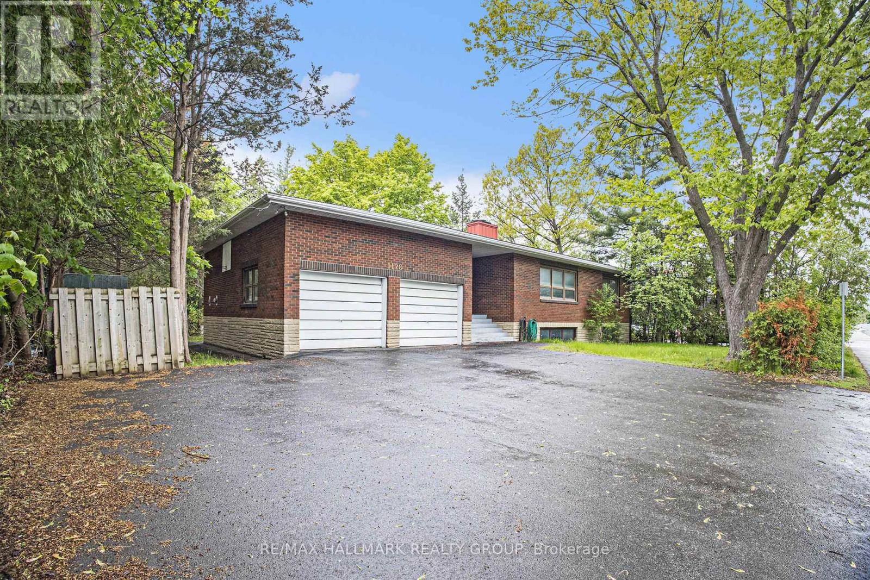705 Hollinger Drive
North Perth, Ontario
Welcome to 705 Hollinger Ave S in Listowel. This exceptional Legal Duplex Bungalow, built by Euro Custom Homes, offers a luxurious and spacious living experience. With 6 bedrooms and 3 full bathrooms, this bungalow offers 1,825 sq/ft on Main Floor and approximately 1,600 sq/ft of beautifully finished Basement space. The property features two separate, self-contained units, making it perfect for generating rental income. The basement unit has a separate entrance, Garage with additional Parking and 3 bedrooms, a full kitchen, laundry room, and a gorgeous 5-piece bathroom with double Vanities. With access from both the main level and outside. This basement apartment offers convenience and privacy and above all, income, to help pay the Mortgage. With only a $2,000 a Month of income this could cover $400,000 of Mortgage Payment. The main floor of this bungalow is truly impressive, featuring stunning 13-foot ceilings in the foyer and living room with Coffered Ceilings and Crown Mouldings. With all Hard Surface Counter Tops and Flooring, this adds a touch of elegance to the space and easy Maintenance. The living room is adorned with a fireplace. The kitchen has ample cupboards reaching the ceiling, a beautiful backsplash, and an eat-in island that overlooks the open concept living area. The master bedroom is complete with a walk-in closet and a luxurious 5-piece ensuite featuring a glass-tiled shower, a free standing tub, and double sinks. Convenience is at its best with laundry rooms on both levels of the home. Situated on a corner lot which could allow for additional Parking. This property offers stunning curb appeal, with its brick and stone exterior. Double wide concrete driveway .New Home Tarion warranty is included, providing peace of mind and assurance in the quality of the property. Highly motivated seller with quick closing. (id:60626)
Coldwell Banker Peter Benninger Realty
775 Highland Park Road
Nine Mile Creek, Prince Edward Island
Custom-Built Hobby Farm Oasis Just Minutes from the City Welcome to this stunning five-year-old custom-designed home, nestled on a picturesque 7.5-acre hobby farm with sweeping views of PEI?s south shore. Located just eight minutes from Cornwall and fifteen minutes from Charlottetown, this property offers the perfect balance of peaceful rural living and convenient access to city amenities. Inside, the home impresses with its architectural charm, featuring custom-crafted beams and a vaulted ceiling that draws your eye toward the expansive courtyard. The European-inspired design delivers both character and high energy efficiency, creating a warm and functional living space. This thoughtfully designed home includes: Two bedrooms and two full bathrooms, An open-concept layout that?s ideal for entertaining, A large storage area easily convertible into a third bedroom, A 60x80 livestock arena with direct access to the pasture fields. Enjoy daily convenience with nearby access to a grocery store, bakery, pharmacy, hair salon, and physiotherapy clinic?all within a short drive. For those seeking adventure and outdoor leisure, the area is rich with recreational destinations. Nearby highlights include Argyle Shore Provincial Park, Bonshaw Provincial Park, Skmaqn?Port-la-Joye?Fort Amherst National Historic Site, and three golf courses. The renowned Matos Winery and Distillery also provides the perfect local spot for wine tasting and weekend outings. Whether you're starting a hobby farm, seeking privacy, or simply looking for a unique and peaceful place to call home, this property delivers on all fronts?comfort, charm, functionality, and natural beauty. Schedule your private showing today and experience the unmatched lifestyle this property has to offer. (id:60626)
RE/MAX Charlottetown Realty
1 Richardson Island
Nipissing, Ontario
6+ ACRE WATERFRONT ISLAND PERFECT INVESTMENT FOR PERSONAL USE OR POTENTIAL BUSINESS, POSSIBLE SERVERING OPPORTUNITY OR AIRBNB BUSINESS. Do you dream of escaping the rest of the world and hiding away on your own private island? Look no further. Welcome to Richardson Island, a place of peace and serenity. This island is a true hidden gem on Lake Nipissing. There is plenty of landing area for a float plane or enjoy a 10 minute boat ride from the local marina to arrive at your place of retreat. From every vantage point there are unobstructed, breathtaking views. Many opportunities await at Richardson Island. Enjoy this sprawling property as is or continue to develop a family compound or corporate retreat. Many existing buildings including a number of original log cabins handmade decades ago. Lots of locations with level land. Also some beach areas for the kids to play. This is one of the best private islands on Lake Nipissing. Enjoy all the beauty that Canada has to offer. (id:60626)
Realty Executives Local Group Inc. Brokerage
6398 Mountain Road
Niagara Falls, Ontario
Welcome to a rare gem in the heart of Stamford! This solid 3-bedroom, 1-bathroom brick bungalow offers incredible potential, making it an ideal investment for a wide range of buyers. With a spacious 0.81-acre lot, featuring an impressive 80 feet of frontage and a depth of 463.70 feet, this property provides ample room for your vision to flourish. Whether you're a first-time homebuyer, a growing family, or an investor looking for a prime piece of real estate, this home is ready to meet your needs. The cozy bungalow is a perfect place to move in and make your own, with the added bonus of a basement rough-in that offers endless possibilities for future expansion or customization. For the green thumb or those seeking tranquility, a quiet greenhouse retreat awaits, complete with a hot tub for ultimate relaxation. The 1.5-car garage provides ample storage space, while the peaceful surroundings offer a sense of escape from the hustle and bustle, yet the convenience of nearby amenities is right at your fingertips. Don't miss out on this opportunity to own a prime piece of land in beautiful Stamford. Move in, stay awhile, or seize the potential for future growth with this incredible property. The choice is yours, and the possibilities are endless! (id:60626)
Revel Realty Inc.
506 1675 Lions Gate Lane
North Vancouver, British Columbia
Welcome to Lions Gate Village-North Shore's newest master-planned community! Unit 506 at Park West Tower is bright and spacious. Enjoy stunning views of the city, ocean, and mountains. The layout is smart and open. Finishes are high-end with engineered hardwood, quartz counters, and Miele stainless steel appliances. The kitchen has an adjustable island-great for entertaining. Stay comfortable year-round with central A/C and heating. Resort-style amenities include a pool, spa, outdoor kitchen, gym, guest suite, and party room. Walk to Park Royal or Ambleside Beach. Quick drive or transit to Lower Lonsdale, Grouse Mountain, and downtown Vancouver. Live the best of the North Shore lifestyle with Bonus 2 Parkings side by side! OPEN HOUSE: JULY 13TH (Sunday), 2-4PM (id:60626)
Trg The Residential Group Realty
47 Riviera Drive
Vaughan, Ontario
Awesome Investment Opportunity! Live In & Rent Out! Finished Basement Apartment With Separate Side Entrance, 2 Kitchens, 3Bath, Newer Roof, Newer Floors On The First Level, Updated Washrooms, Freshly Painted. Excellent Location In Glen Shields! Steps from a park and public transit, with easy access to York University, shopping, community centers, libraries, sports facilities, and top-rated schools.A must see!!! VTB available. (id:60626)
Sutton Group-Admiral Realty Inc.
3012 Greenwood Lane
Selwyn, Ontario
Serenity Meets Convenience At This Beautifully Renovated, Four-Season Waterfront Cottage On Upper Buckhorn Lake. This Well-Maintained, Tastefully Updated, Turn-Key Property Sits On A Year-Round Accessible Road And Offers 85 Feet Of Private Waterfront With Direct Access To The Trent Severn Waterway - Perfect For Boating, Swimming, And Fishing Right From Your Own Dock. The Cottage Features 3 Bedrooms And 2 Stylishly Updated Bathrooms With Desirable Western Exposure. The Modern Kitchen Boasts Stainless Steel Appliances, While The Open-Concept Living And Dining Area Flows Seamlessly Onto A Spacious Deck With A Hot Tub And Stunning Lake Views. Cozy Up By The Woodstove On Cool Evenings Or Entertain Family And Friends On The Level Lot That's Accessible For All Ages. Substantial Upgrades Include A New Septic System (2022), Water Well (2022), And New Breaker Panel (2022), Plus An Energy-Efficient Heat Pump To Keep You Comfortable Year-Round. Additional Highlights Include Two Smaller Sheds, And A Large Charming Bunkie/Shed That Can Be Converted Into A Rec Room Or Extra Living Space. Located Just Minutes From The Amenities And Restaurants In Lakefield, 9 Minutes To Buckhorn For Dinner, Groceries, LCBO And More, And Only 25 Minutes To Peterborough. With Weekly Garbage And Recycling Pickup Right At The Curb, High-Speed Bell Internet Availability, And Strong Potential For Rental Income, This Property Offers The Perfect Balance Of Relaxation And Investment. Whether You're A Boater, Kayaker, Paddleboarder, Or Simply Seeking A Peaceful Escape, This Cottage Is A True Gem With Lots Of Waterways To Explore - Don't Miss Your Chance To Own A Slice Of Paradise. Come And Fall In Love With This Beauty. (id:60626)
RE/MAX Real Estate Centre Inc.
115 Beach Boulevard
Hamilton, Ontario
Discover a Hidden Gem in Hamilton Beach! Welcome to this Charming 2-Bedroom, 1-Bathroom Home Located in one of Hamiltons Most Exciting Waterfront Communities. Set on an Extra-Deep 49 x 176 lot, this Property Backs Directly onto Lake Ontario and the Breathtaking 8km Hamilton Beach Waterfront Trail Stretching from Burlington to Stoney Creek this Trail Features: Parks, Pickleball Courts, Splash Pads, Water Parks and Lively Waterfront Patios. Whether You're Looking to Renovate or Build your Dream Home, the Possibilities Here are Endless. You'll Love the Peaceful Backyard Views and the Convenience of Direct Access to the Popular Waterfront Trail Perfect for Scenic Walks, Bike Rides, or Simply Enjoying the Lakefront Breeze. Right Across the Street is Jimmy Howard Park, Featuring a Tennis Court, Basketball Court, and Open Green Space. With Quick Access to the QEW, this Location Offers the Best of Both Worlds: Tranquil Lakeside Living and an Easy Commute. Opportunities Like this Dont Come Along Often Your Hamilton Beach Lifestyle Starts Here! (id:60626)
RE/MAX Escarpment Realty Inc.
34 256 Heritage Way
East Uniacke, Nova Scotia
This breathtaking lakefront property offers unparalleled luxury & comfort. Built in 2021, this home features ICF Construction with R60 insulation in the ceiling, ensuring exceptional energy efficiency. The residence is also designed for comfort with zoned, on-demand in-floor heating on both levels. The main living area showcases 9-foot ceilings & expansive windows that flood the space with natural light, showcasing the open-concept layout of the kitchen & living room. From here, you can enjoy breathtaking lake views and stunning sunsets from the comfort of your home or on the large deck. The space is anchored by a double-sided wood fireplace, custom handrails & elegant sugar maple countertops. The upper level houses a 1,000-square-foot, two-car air-conditioned attached garage, along with 3 spacious bedrooms and two & a half bathrooms (one equipped with an oversized soaker tub!) The primary bedroom includes a luxurious ensuite bathroom with a custom tile shower. The finished basement offers a versatile space with an epoxy floor that comes with a 20-year warranty. This level also includes a third garage door and plumbing for a potential third bathroom. Additional features include a metal roof, generator hookup, 100 meters of water frontage & your own private boat launch. (id:60626)
Keller Williams Select Realty
12 Sunnybrook Crescent
Brampton, Ontario
Top 5 reasons why you will love this home: This stunning detached home offers incredible curb appeal and is nestled in one of the most desired communities in the city. The main floor features a beautiful and practical layout with a combined living and dining area, along with a separate family room thats perfect for relaxing or entertaining. The gorgeous chefs kitchen overlooks a bright breakfast space that walks out to a large deck and a private backyard ideal for outdoor gatherings. Upstairs, youll find four generously sized bedrooms, including a primary suite with a walk-in closet and a spa-like ensuite bathroom. The professionally finished basement is an entertainers dream, offering plenty of space for movie nights, games, or a home gym. Additional highlights include 4-car parking, a premium ravine lot with no rear neighbors, and a peaceful setting that offers both comfort and privacy. (id:60626)
Royal LePage Certified Realty
1128 Cummings Avenue
Ottawa, Ontario
Prime Development Opportunity at Cummings Ave & Donald St.; 103x138 ft Corner Lot! Attention Developers, Builders, and Investors! Seize this rare chance to acquire a 12,529sq.ft.corner lot in Ottawa's rapidly evolving east end. Currently zoned R1 but surrounded by R4, R5, and Industrial zoning, this flat, oversized lot offers immense redevelopment potential (buyer to verify rezoning and permitted uses with the City). **The new zoning by-law (currently in draft) for this lot is proposed to be CM1 H(22) promoting mixed use development along minor corridors, supporting a mix of commercial, residential and institutional uses. To find the proposed draft zoning code for a lot, you can use the interactive map on CITY OF OTTAWA , planning & development website. Located steps from public transit, grocery stores, and major shopping, this property is perfectly positioned in a high-growth corridor buzzing with multi-level, mid-, and high-rise developments. The existing structure is a full-brick, 3-bedroom bungalow/duplex with a spacious double garage and is being sold AS IS, WHERE IS, with no warranties (flood damage; electrical, plumbing, walls, and flooring removed). The true value lies in the land and its potential for renovation (keep as duplex or triplex while planning your development), rental income, or large-scale redevelopment. Key Highlights: PRIME LOCATION: Corner lot at Cummings Ave & Donald St, minutes from downtown Ottawa. Development HOTSPOT: Surrounded by transformative projects and strong rental or business development demand. FLEXIBLE OPTIONS: Ideal for rezoning, multi-unit builds, or hold-and-rent strategies. Unbeatable EXPOSURE: High-visibility lot in a neighbourhood poised for growth. Don't miss this chance to shape the future of this vibrant community. Bring your vision, opportunities like this are rare! Property sold as-is, no warranties. (id:60626)
RE/MAX Hallmark Realty Group
1539 Warbler Woods Walk
London South, Ontario
Bright & Spacious Walkout Bungalow in Prestigious Warbler Woods Walk Byron Living at Its Best. Welcome to this beautifully maintained ranch-style bungalow, perfectly situated in the highly sought-after Warbler Woods Walk neighbourhood of Byron. Offering 1,830 sq ft on the main floor plus a fully finished walkout basement, this home effortlessly combines elegance, comfort, and versatility ideal for families, multi-generational living, or potential rental income. Step inside to soaring 12-foot tray ceilings, new tile and hardwood flooring, and stylish California shutters throughout. The bright, open-concept main floor is designed for modern living, featuring a generous living and dining area perfect for entertaining. The primary suite offers a walk-in closet and a renovated 5-piece ensuite. The fully finished walkout lower level provides exceptional flexibility, complete with a large recreation room, kitchenette, full bathroom, and a private bedroom ideal for guests, extended family, or future rental opportunities. Outside, enjoy the private yard with a lower patio, offering plenty of space for outdoor entertaining or the future addition of a pool perfect for relaxing on warm summer days. Notable updates include a new furnace (2024), air conditioner (2024), water heater (2024), roof (2021), and a roof-mounted snow melt system for added convenience and peace of mind. Located just minutes from shopping, top-rated schools, scenic parks, and with easy access to Highway 402, this is a rare opportunity to experience the best of Byron living. Don't miss your chance to call this bright, spacious, and versatile home yours. Book your private showing today! (id:60626)
Streetcity Realty Inc.


