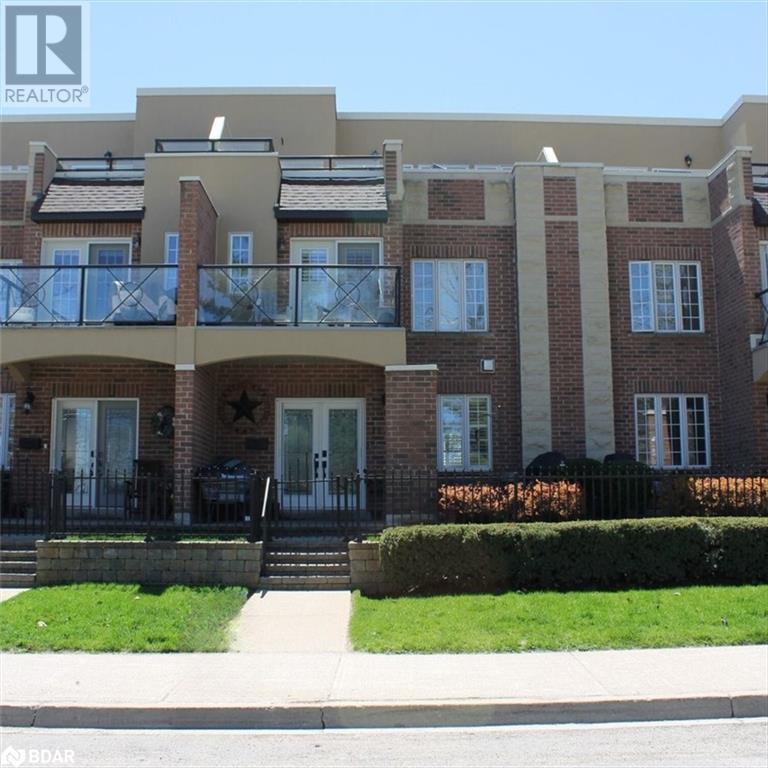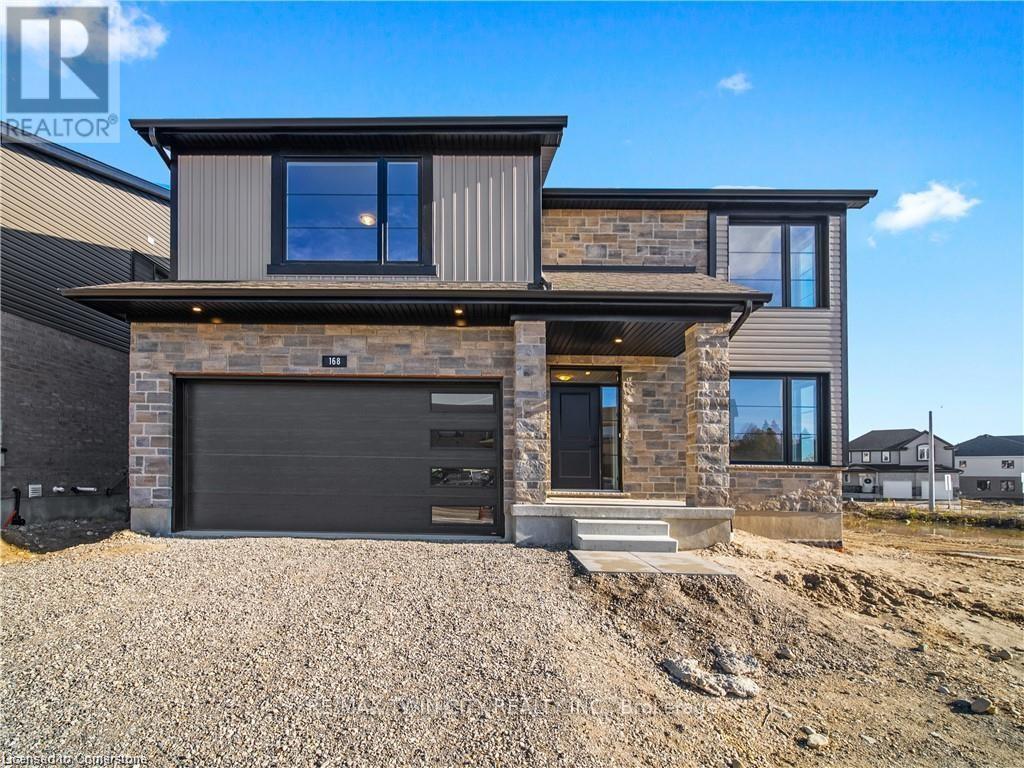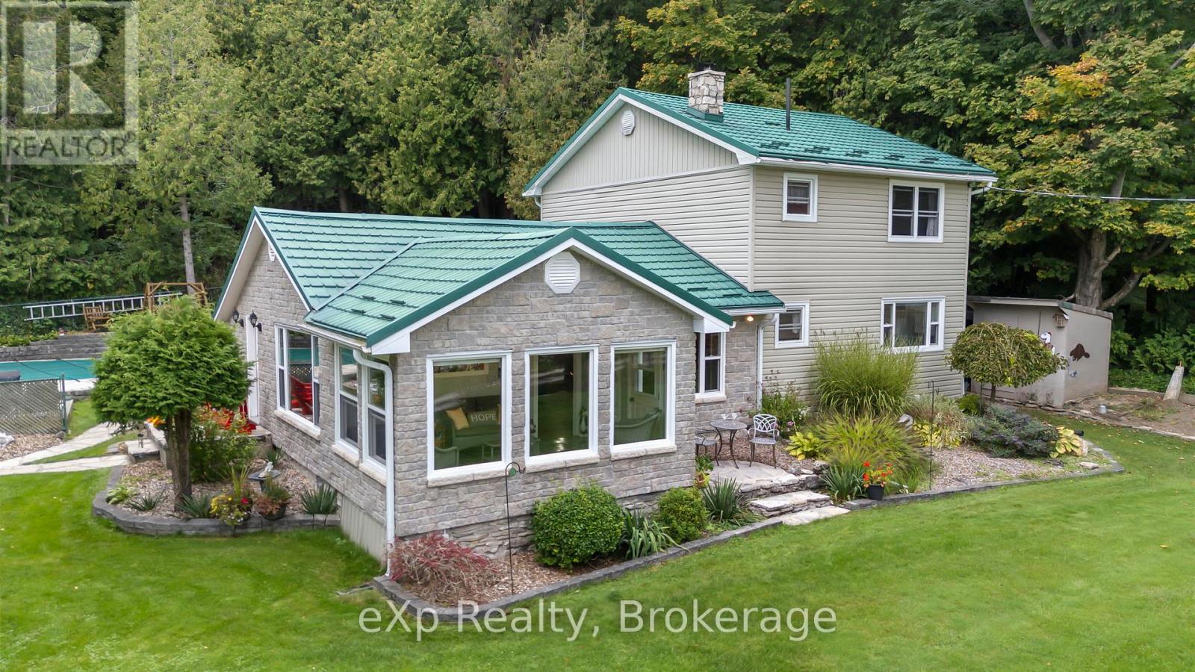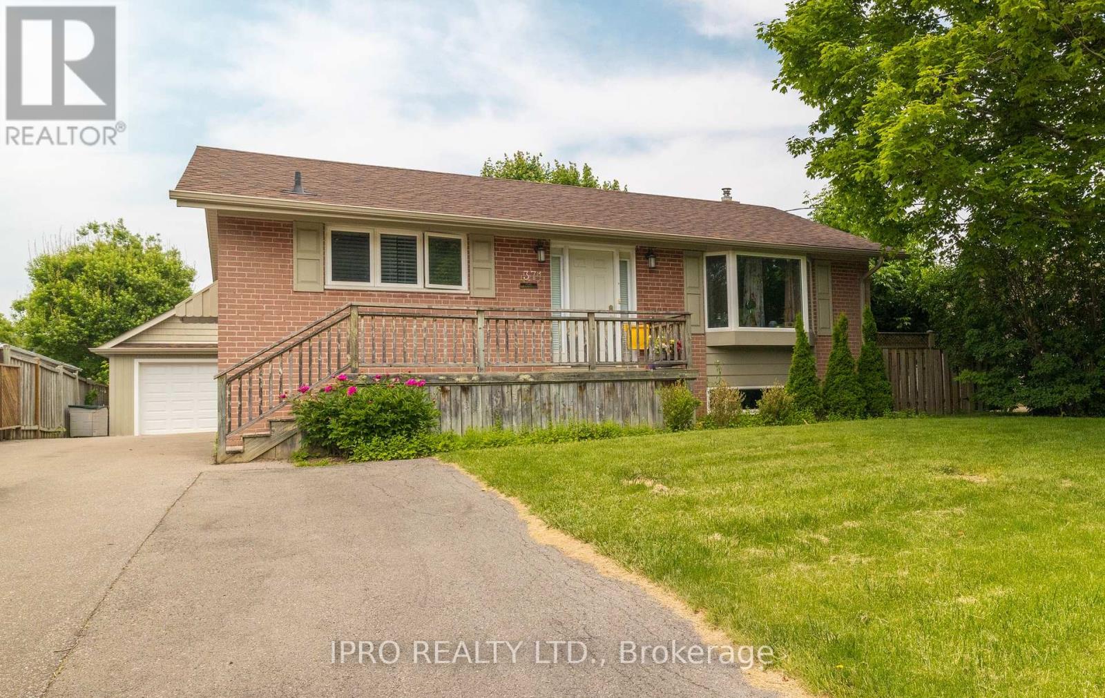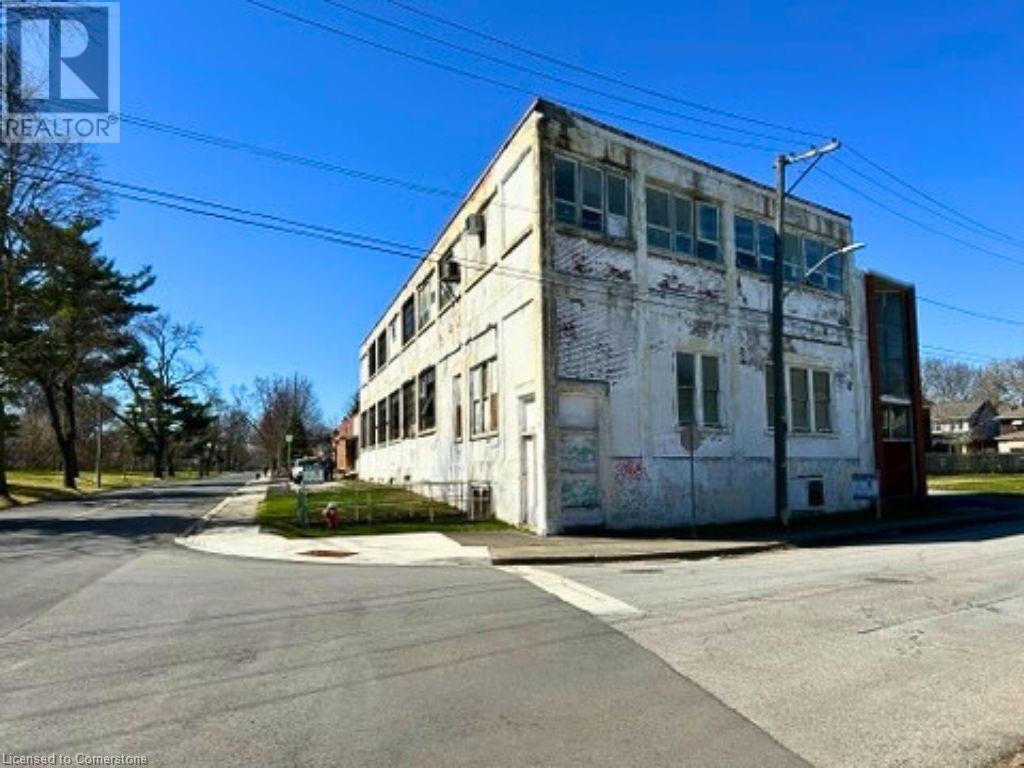11 White Oaks Road
Barrie, Ontario
Welcome to 11 White Oaks Road in Barrie! This impeccable executive condo townhouse boasts breathtaking Kempenfelt Bay views! Enjoy the outdoors with the convenience of a 6 KM waterfront walking path just steps from your front door. This gorgeous home features 9' ceilings, a stunning new kitchen with stone counters, backsplash & a custom island with a wine fridge. The open concept design throughout the main floor is complemented by a cozy gas fireplace & beautiful new flooring. Upstairs, discover a luxurious master suite with an ensuite, spacious closet, sitting area, and balcony perfect for morning coffee. The second bedroom offers generous proportions and its own ensuite. Hardwood flooring on the second floor adds a touch of sophistication to this impeccable home. The third floor unveils a versatile bonus room or third bedroom with a balcony that showcases stunning views of Lake Simcoe! This home is equipped with a new furnace and A\C for ultimate comfort and elegant custom shutters throughout. Relish in the outdoors on the partially covered unilock front patio, and experience the convenience of an oversized 2-car garage with inside entry. Just a short stroll to Minet's Point Beach or Centennial Beach & conveniently located between 2 marina's for the boating enthusiasts! This property would make a great low maintenance cottage right here in the city! Don't miss the chance to own this exquisite property that combines modern elegance with the tranquility of lakeside living. (id:60626)
RE/MAX Realtron Realty Inc. Brokerage
168 Otterbein Road
Kitchener, Ontario
Modern and Stylish 2-Year-Old Home at 168 Otterbein Step into this beautiful, contemporary home located in a family-friendly neighborhood. The main floor offers a well-designed layout featuring a bedroom, a convenient powder room, and an open-concept living and dining area, perfect for entertaining. The gourmet kitchen is the heart of the home, featuring a large island, elegant quartz countertops, and sleek cabinetryideal for cooking or gathering with family and friends. Upstairs, discover four well-proportioned bedrooms. The master suite is a true retreat, offering its own private ensuite bathroom and a walk-in closet. An additional bathroom serves the other three bedrooms, ensuring comfort for everyone. The laundry room is conveniently located in the basement, offering extra storage space alongside a two-car garage. With ample natural light throughout and only 2 years old, this home feels like new! Situated in a vibrant community close to schools, parks, and amenities, this house is the perfect blend of modern style and comfort. Dont miss the opportunity to make it your next home! ** This is a linked property.** (id:60626)
RE/MAX Twin City Realty Inc.
168 Otterbein Road
Kitchener, Ontario
Modern and Stylish 2-Year-Old Home at 168 Otterbein Step into this beautiful, contemporary home located in a family-friendly neighborhood. The main floor offers a well-designed layout featuring a bedroom, a convenient powder room, and an open-concept living and dining area, perfect for entertaining. The gourmet kitchen is the heart of the home, featuring a large island, elegant quartz countertops, and sleek cabinetry—ideal for cooking or gathering with family and friends. Upstairs, discover four well-proportioned bedrooms. The master suite is a true retreat, offering its own private ensuite bathroom and a walk-in closet. An additional bathroom serves the other three bedrooms, ensuring comfort for everyone. The laundry room is conveniently located in the basement, offering extra storage space alongside a two-car garage. With ample natural light throughout and only 2 years old, this home feels like new! Situated in a vibrant community close to schools, parks, and amenities, this house is the perfect blend of modern style and comfort. Don’t miss the opportunity to make it your next home! (id:60626)
RE/MAX Twin City Realty Inc.
47 Water Street
Northern Bruce Peninsula, Ontario
Introducing an EXQUISITE WATERFRONT property nestled along Georgian Bay, boasting 200ft of pristine shoreline featuring a delightful blend of sandy bottom and rocky shore. This meticulously landscaped half-acre property showcases a heated pool, and overlooks the picturesque Niagara Escarpment, offering captivating views of Hope Bay. This well designed layout is perfect for hosting large gatherings in this 2,400+ square foot home. This four-season retreat or a permanent residence is highlighted by a vaulted ceiling in the great room, with two cozy fireplaces, a sunroom, four bedrooms including a main-floor master suite, and a generous sized recreation room. The property features a durable steel roof, vinyl and stone siding, energy-efficient spray-foam insulation, and newer windows. Majority of furnishings can in be included in the purchase and turnkey ready. The outdoor living space has been tastefully updated with a new pool liner, limestone deck area, and a recently installed pool heater. A meticulously maintained lawn with a new sprinkler system complements the property, while an oversized 22x28 garage with loft storage providing ample space for recreational equipment. The shoreline features a rock to a sandy bottom ideal for swimming, a concrete pier for wave protection, and a custom Bertrand aluminum dock system. Hope Bay offers pristine waters for water activities and fishing, while the nearby Niagara Escarpment and the renowned Bruce Trail provide endless opportunities for exploration. Situated in the coveted area of Hope Bay, within close proximity to Wiarton, Lion's Head, and Tobermory, this property offers a tranquil escape just three hours from the Greater Toronto Area. Explore the allure of Ontario's premier vacation property destination at this waterfront sanctuary (id:60626)
Exp Realty
1245 Campana Crescent
Lakeshore, Ontario
Searching for a brand new home in 2025? Look no further than J RAUTI CUSTOM HOMES in our Lakeshore New Centre Estates. When you build with J.Rauti, you can only expect the best as our homes include the highest quality materials and finishes for the best price. Including luxurious granite & quartz countertops, porcelain tile & engineered hardwood flooring, as well as custom woodwork on the staircase and fireplace, the options and selections are endless with J.Rauti. With custom drawn floorplans, your home will be specifically designed for you and your family, with many different possibilities and inclusions. Between the custom floorplan, the highest quality finishes, and the best building locations in the city, building a home with J.Rauti is not only the best decision for you, but also for the hundreds of satisfied families who have worked with us to create their dream home. Call now to start your perfect home process. **PHOTOS ARE FROM ANOTHER MODEL & MAY NOT BE EXACTLY AS SHOWN. (id:60626)
Remo Valente Real Estate (1990) Limited
371 Meadowbrook Drive
Milton, Ontario
Welcome to this raised bungalow with a *****FULLY LEGAL 2 BEDROOM BASEMENT APT****** located in the heart of Old Milton, where classic charm meets smart investment. Set on a spacious 60' x 110' lot, this property offers incredible versatility ideal as a MULTI-GENERATIONAL HOME, an INCOME GENERATING PROPERTY ($4500-$4800 GROSS PER MONTH) or the PERFECT SETUP TO LIVE UPSTAIRS WHILE TENANT HELPS OFFSETS YOUR MORTGAGE.perfect setup to live upstairs while a tenant helps offset your mortgage. The main level features three bright bedrooms, a modern 4-piece bathroom, and a functional, sun-filled layout. A walkout leads to a large private deck perfect for morning coffee, summer BBQs, or relaxing in the expansive backyard. The legal basement suite, with its own separate entrance, is thoughtfully designed for comfort and privacy. Recent updates include attic insulation (2019), air conditioner (2019), roof, soffits, and eavestroughs (2015), and a detached garage built in 2018. With parking for up to five vehicles and a location on a quiet, mature street just minutes from parks, schools, transit, and downtown Milton, this property checks every box, whether you're looking for a place to call home or a smart long-term investment. (id:60626)
Ipro Realty Ltd.
4963 Silver Star Road
Vernon, British Columbia
Extremely well built home with flexible floor plan that allows you to either have a 4 bedroom home with 1 bedroom suite or 3 bedroom home with a 2 bedroom suite. Perfect for the extended family or mortgage helper. Either way, the main home enjoys a well fitted lower level recreation room and cold/storage room. Sprawling over 3600sqft, this lovely home has gotten lots of care and recent updates. From paint to flooring, lighting to trims, kitchen to the cozy fireplace, and almost everything in between, it looks fantastic and feels just like home. The spacious .35 acre lot offers abundant parking, a fully fenced backyard, underground irrigation, a beautiful fire pit, lots of room for another shop and all your toys. You will love the large covered deck at the back, perfect for enjoying your morning coffee or bbqs in the summer or cozying up under a warm blanket with some hot coco in the colder months. The plexiglass sides provide incredible shelter from the elements and surrounding noise while enjoying the peaceful views of the country land beyond and all the wildlife. The attached oversized 24' x 24' double garage conveniently fits larger vehicles and still has room for storage. Enjoy the rural country feel, yet just a hop and a skip away from all the services, shops and amenities. Just 20 min drive away from world class Silver Star Mountain Resort, 5-10min from many hiking trails, water falls, golf, biking and lets not forget the beautiful Kalamalka and Okanagan lakes. (id:60626)
Real Broker B.c. Ltd
5059 Palmer Avenue
Niagara Falls, Ontario
Solid block building with reinforced concrete floors, Zoned R2 (mixed use) and ready for a conversion to something awesome ie. Industrial chic lofts, B&B, gallery. Great ceiling height on all three floors, 14 feet on the main, 9 feet in the basement, 12 feet on the second floor. 12 foot truck loading door. Approx. 18,000 sq feet counting all three levels (including the basement). Close to Niagara’s bustling tourist hub and the river. Sold “ as is where is”. (id:60626)
City Brokerage
16 Mistycreek Crescent
Brampton, Ontario
Beautiful Detached Home in highly desirable Fletcher's Meadow neighborhood of Brampton! This spacious property boasts 3+1 bedrooms and 4 bathrooms, including a fully finished 1-bedroom basement. This freshly painted house with open-concept main floor showcases a combined living and dining rooms with hardwood flooring and new pot lights throughout. The inviting family room, filled with natural light and warmed by a cozy gas fireplace, flows seamlessly into a large eat-in kitchen. The kitchen showcasing newly upgraded granite countertops, updated kitchen cabinets and new sink; stylish backsplash, and a breakfast area that walks out a large deck. Upstairs, the primary bedroom features a 5-piece en suite with an oval tub and separate shower. The additional bedrooms are generously sized and filled with natural light. This well maintained property offers a fully finished basement with 1 bedroom, full 4-piece bath, living room, kitchen, separate laundry, and separate entrance perfect for extended family or rental income. Enjoy outdoor living with a large-sized deck in the backyard, built-in gas pipeline for BBQs & summer cooking. The wide driveway accommodates up to 6 cars with no sidewalk, Total 8 cars parking including Garage, there's direct access from the garage into the house. Conveniently located close to schools, public transit, shopping plazas, and all major amenities. This turn-key home combines comfort, style, and convenience. Dont miss your chance to own in one of Bramptons most family-friendly communities! (id:60626)
RE/MAX Real Estate Centre Inc.
Lot 23 Linkway Boulevard
London, Ontario
NOW SELLING IN RIVERBEND! Everton Homes presents The Belle with luxurious finishes and over 1800sf of living space! This 3 bedroom, 2.5 bath home will be ready for you to enjoy in this sought after Eagle Ridge community in Riverbend. Primary bedroom with spa like ensuite & walk-in closet, 2 additional bedrooms, open concept main floor design, plus options for a finished lower level with a separate entrance for in-law capability or home business or an option for a den / office for those who work from home. Don't miss this opportunity to construct your dream home with a reputable builder with 15 years experience! Located in a beautiful neighbourhood surrounded by trails, top school district and countless amenities! (id:60626)
Century 21 First Canadian Corp
37 Pace Avenue Avenue
Brantford, Ontario
Stunning 4-Bedroom Detached House For Sale in Family-Friendly Community! This 2,689 sq. ft. home is perfect for a growing family, featuring 4 spacious bedrooms & 4 bathrooms. The elegant brick & stucco exterior leads into a grand foyer with oversized tiles. The main floor offers a formal living room, a large family room, and a gourmet eat-in kitchen with granite countertops, an island with breakfast bar, crown-molded cabinetry, and a walk-in pantry. A sunken mudroom, offers the 2-car garage and a 2-piece powder room complete the main level. Upstairs, the primary suite boasts his & hers walk-in closets and a luxurious Ensuite with a soaker tub & oversized glass shower. A second bedroom has its own private 4-piece Ensuite, while the third & fourth bedrooms share a Jack & Jill 4-piece bath. A convenient second-floor laundry room adds to the homes practicality. The unfinished basement provides ample storage and future potential, complete with a 200 AMP service & HRV unit. Located in a quiet, family-friendly neighbourhood, this home is a must-see! (id:60626)
RE/MAX Real Estate Centre
37 Pace Avenue
Brantford, Ontario
Stunning 4-Bedroom Detached House For Sale in Family-Friendly Community! This 2,689 sq. ft. home is perfect for a growing family, featuring 4 spacious bedrooms & 4 bathrooms. The elegant brick & stucco exterior leads into a grand foyer with oversized tiles. The main floor offers a formal living room, a large family room, and a gourmet eat-in kitchen with granite countertops, an island with breakfast bar, crown-molded cabinetry, and a walk-in pantry. A sunken mudroom, offers the 2-car garage and a 2-piece powder room complete the main level. Upstairs, the primary suite boasts his & hers walk-in closets and a luxurious Ensuite with a soaker tub & oversized glass shower. A second bedroom has its own private 4-piece Ensuite, while the third & fourth bedrooms share a Jack & Jill 4-piece bath. A convenient second-floor laundry room adds to the homes practicality. The unfinished basement provides ample storage and future potential, complete with a 200 AMP service & HRV unit. Located in a quiet, family-friendly neighborhood, this home is a must-see! (id:60626)
RE/MAX Real Estate Centre Inc.

